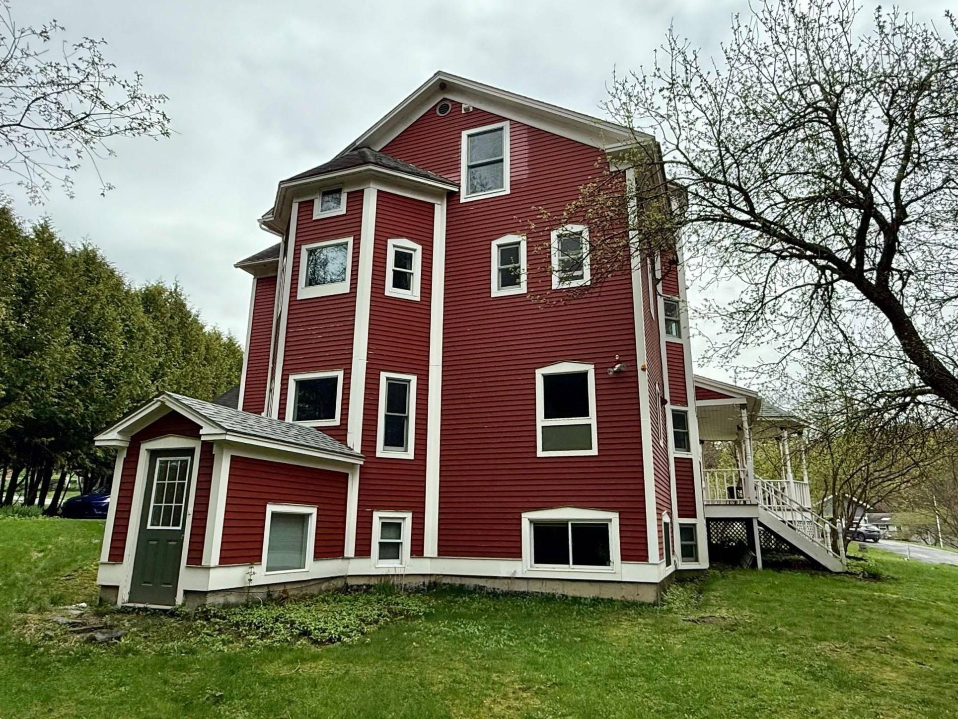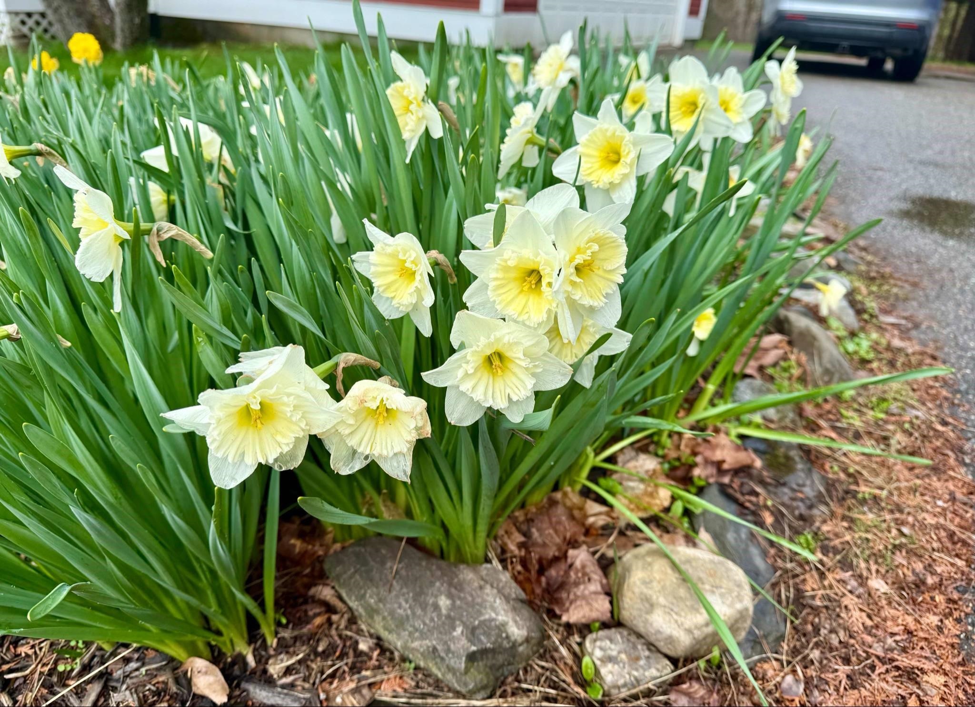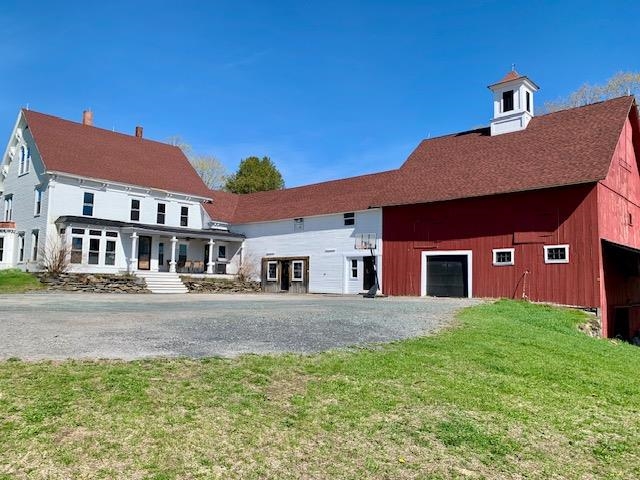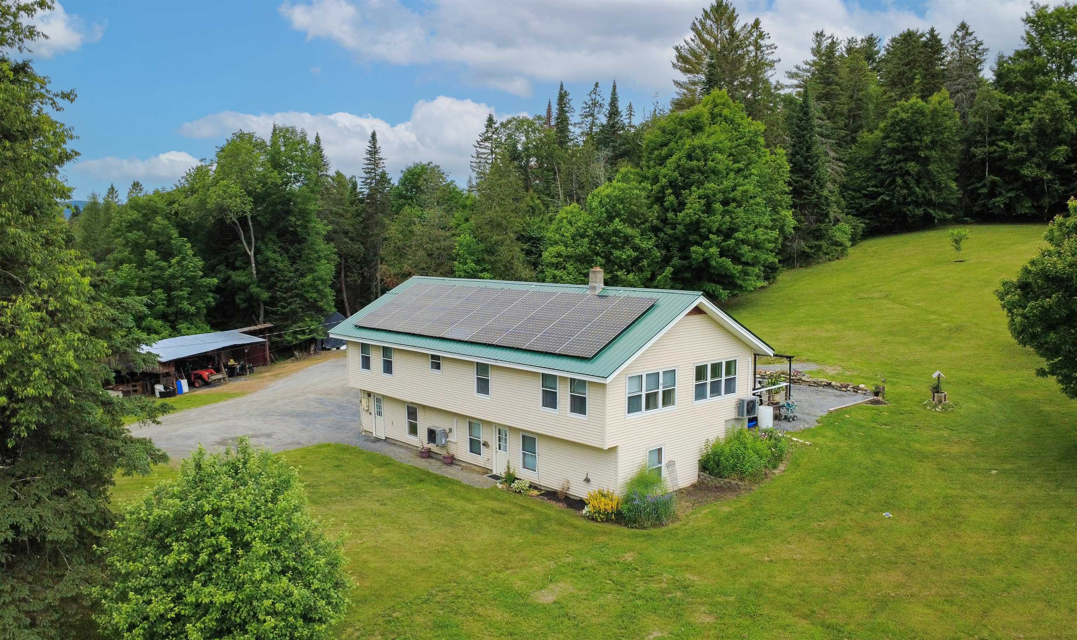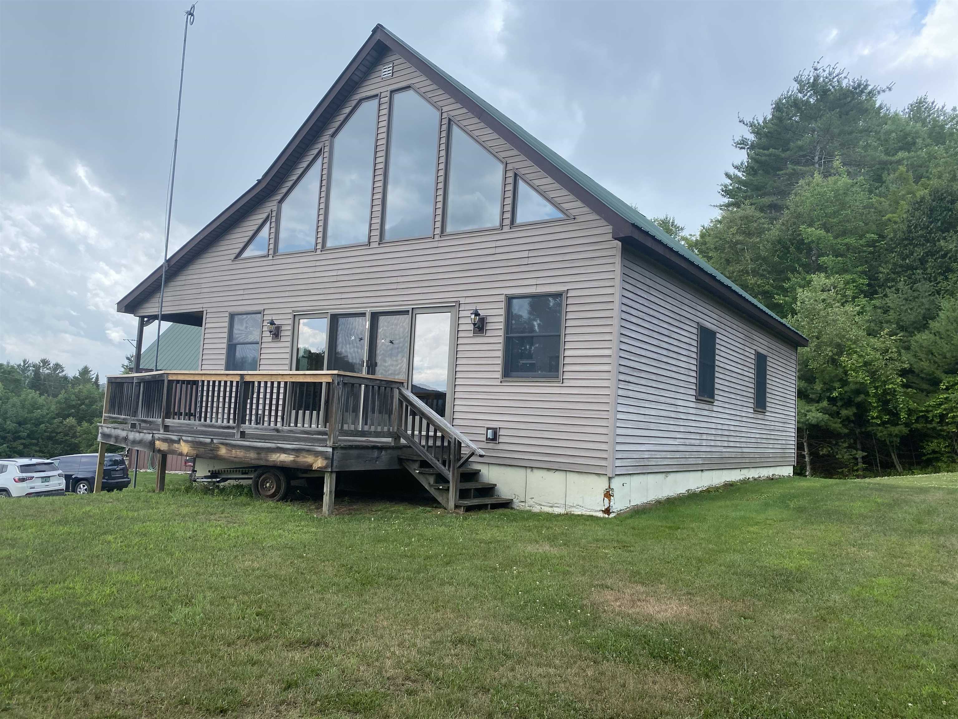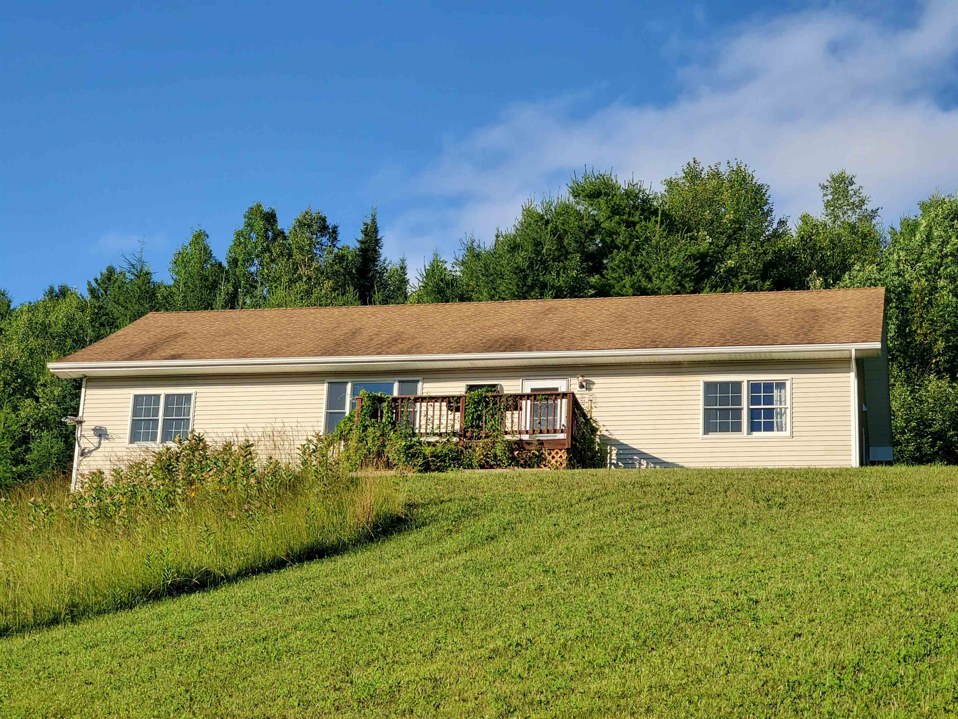1 of 42
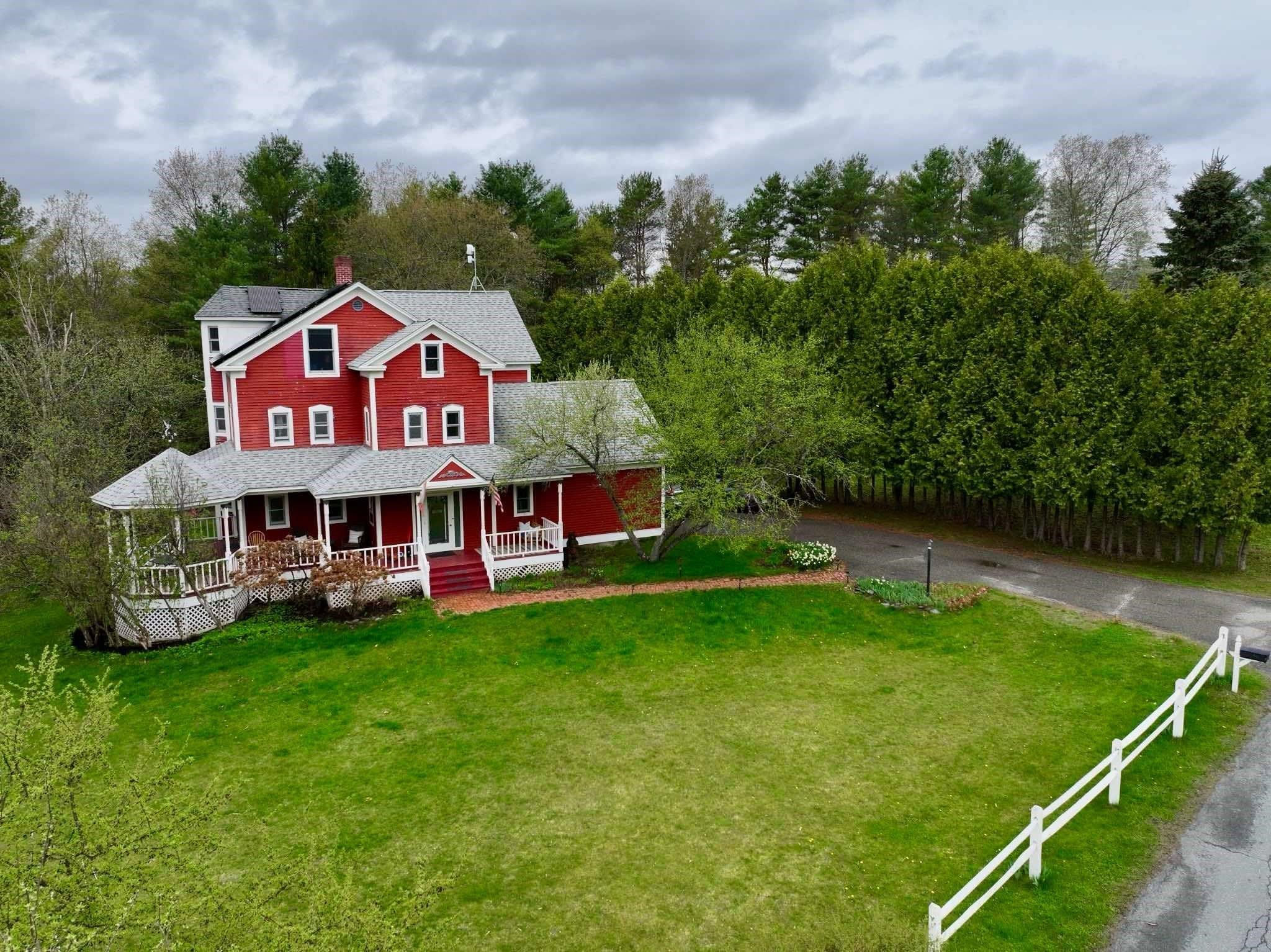





General Property Information
- Property Status:
- Active
- Price:
- $499, 000
- Assessed:
- $0
- Assessed Year:
- County:
- VT-Caledonia
- Acres:
- 0.45
- Property Type:
- Single Family
- Year Built:
- 1995
- Agency/Brokerage:
- Erika Pierce
Parkway Realty - Bedrooms:
- 5
- Total Baths:
- 5
- Sq. Ft. (Total):
- 3667
- Tax Year:
- 2024
- Taxes:
- $7, 487
- Association Fees:
Set in one of St. Johnsbury’s most desirable neighborhoods, this spacious Victorian blends timeless charm with thoughtful updates both inside and out. The classic wraparound porch, updated with a new ceiling and fan, invites you in to a warm and versatile home on nearly half an acre. Inside, you’ll find a bright and flowing layout with a large living room, sunny dining room, an L-shaped kitchen with newer appliances and a cozy breakfast nook. Upstairs offers four bedrooms, including a primary suite with its own bath and walk-in closet, plus a full shared bath. The fully renovated third floor adds even more living space - set up as an in-law-style suite with its own bedroom, living and dining areas, and a stylish ¾ bath. Whether you use it as the new primary suite, guest space, or office, this level adds major flexibility. The finished basement includes a family room, full bath, laundry, and bonus space with its own entrance. Outdoors, you're just steps from Arlington Woods Conservation Area - perfect for trail walks and enjoying nature close to home. Other highlights include updated heating controls on each floor, ceiling fans throughout, an EV charger, and owned solar panels that help keep your electric bills low (sometimes even $0). This is a well-maintained home with space to spread out, entertain, and settle in for years to come.
Interior Features
- # Of Stories:
- 2.5
- Sq. Ft. (Total):
- 3667
- Sq. Ft. (Above Ground):
- 2721
- Sq. Ft. (Below Ground):
- 946
- Sq. Ft. Unfinished:
- 539
- Rooms:
- 17
- Bedrooms:
- 5
- Baths:
- 5
- Interior Desc:
- Ceiling Fan, Dining Area, Primary BR w/ BA, Walk-in Closet, Basement Laundry
- Appliances Included:
- Dishwasher, Dryer, Microwave, Refrigerator, Washer, Gas Stove
- Flooring:
- Hardwood
- Heating Cooling Fuel:
- Water Heater:
- Basement Desc:
- Climate Controlled, Concrete, Finished, Interior Stairs, Walkout, Interior Access
Exterior Features
- Style of Residence:
- Victorian
- House Color:
- Red
- Time Share:
- No
- Resort:
- Exterior Desc:
- Exterior Details:
- Covered Porch
- Amenities/Services:
- Land Desc.:
- Landscaped
- Suitable Land Usage:
- Roof Desc.:
- Asphalt Shingle
- Driveway Desc.:
- Paved
- Foundation Desc.:
- Below Frost Line, Poured Concrete
- Sewer Desc.:
- Public
- Garage/Parking:
- Yes
- Garage Spaces:
- 2
- Road Frontage:
- 125
Other Information
- List Date:
- 2025-05-26
- Last Updated:




































