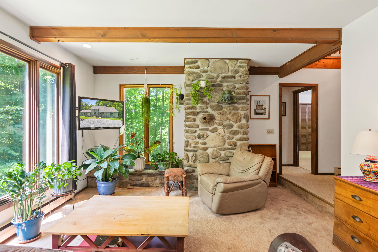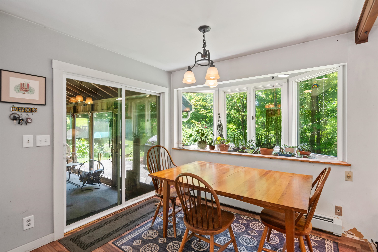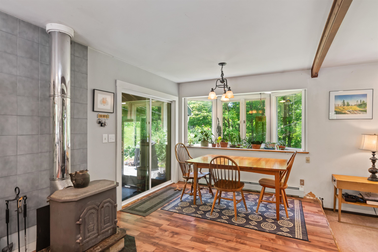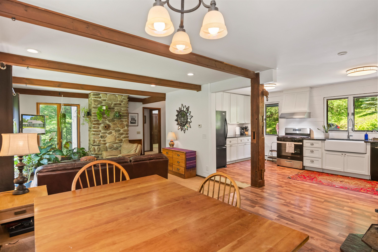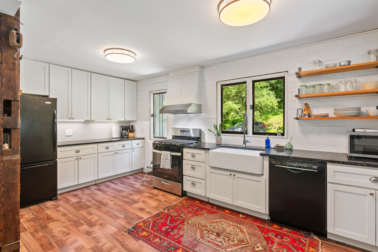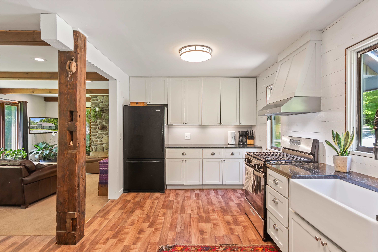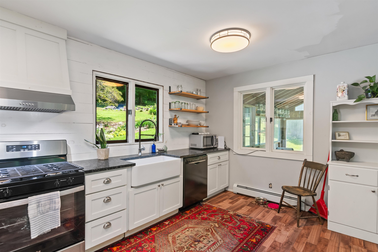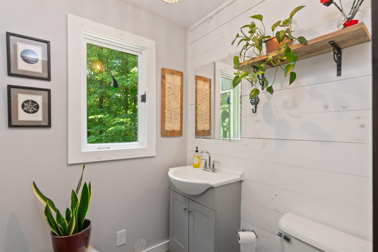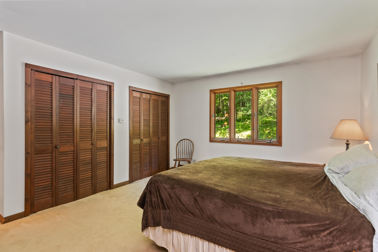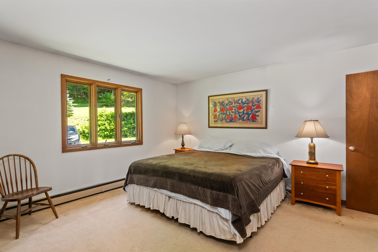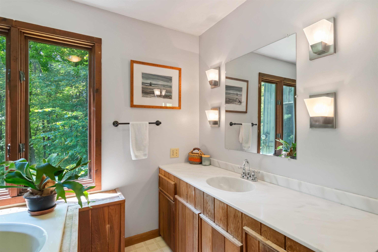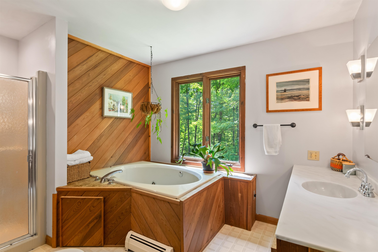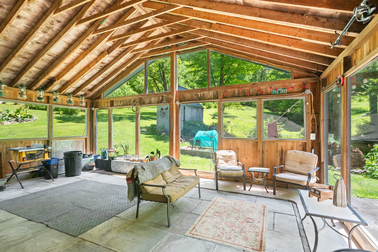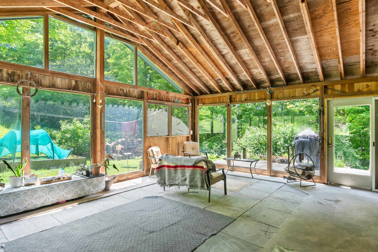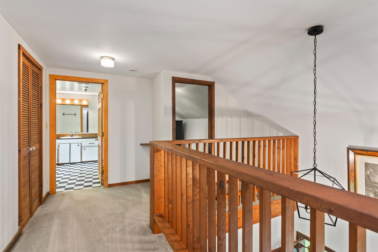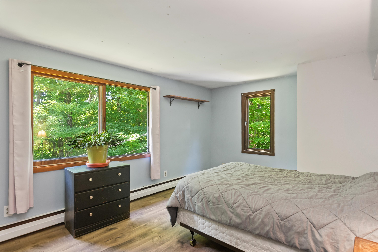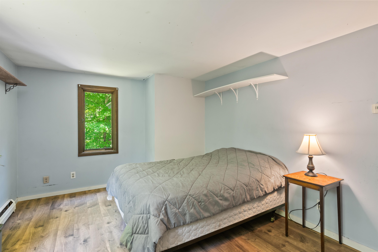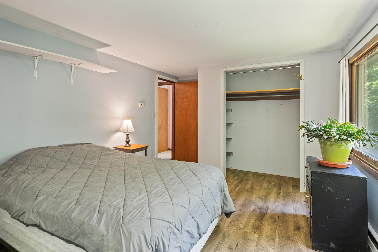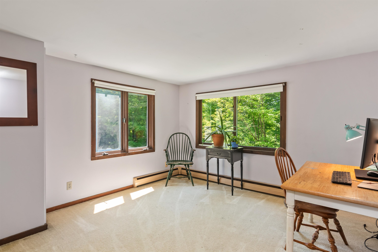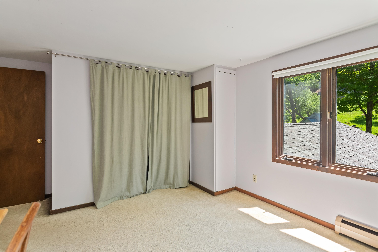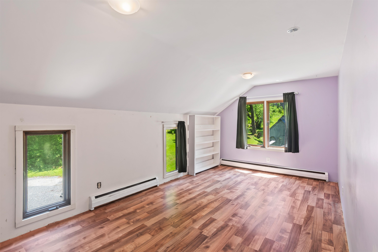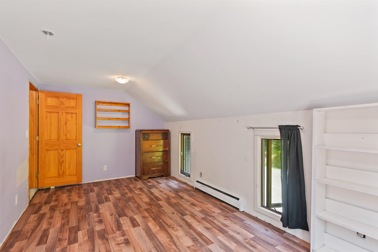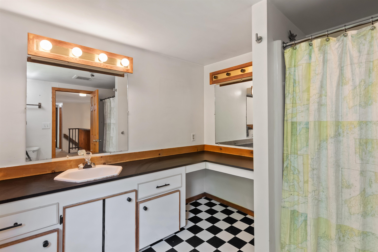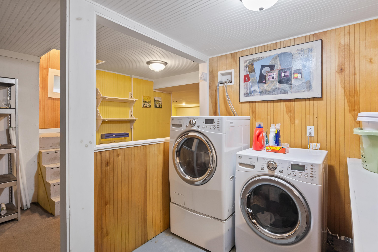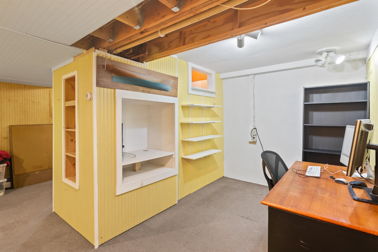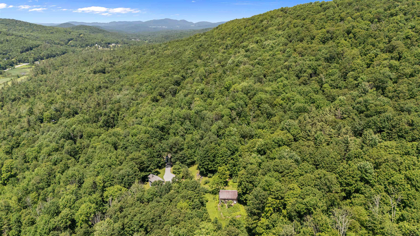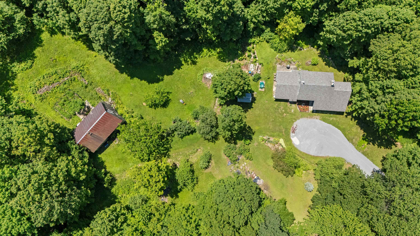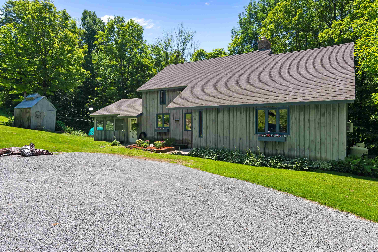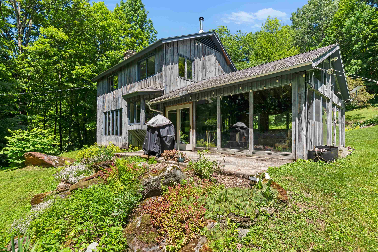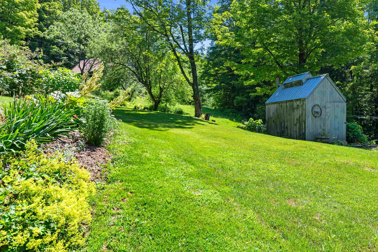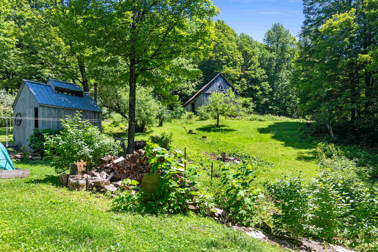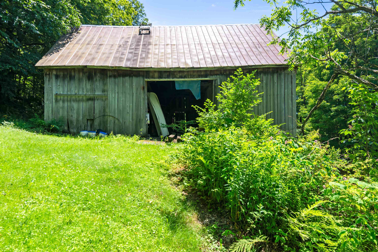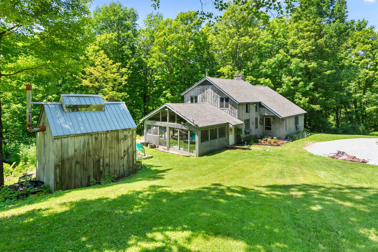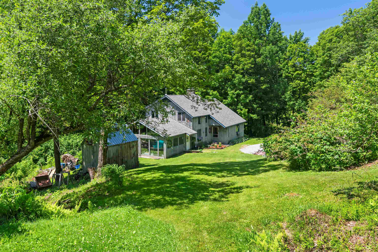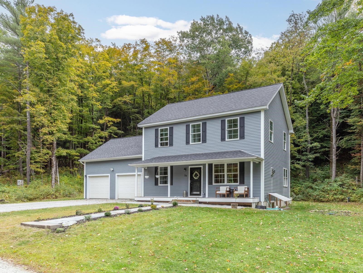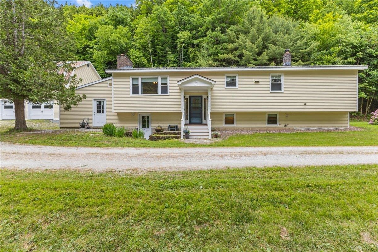1 of 40
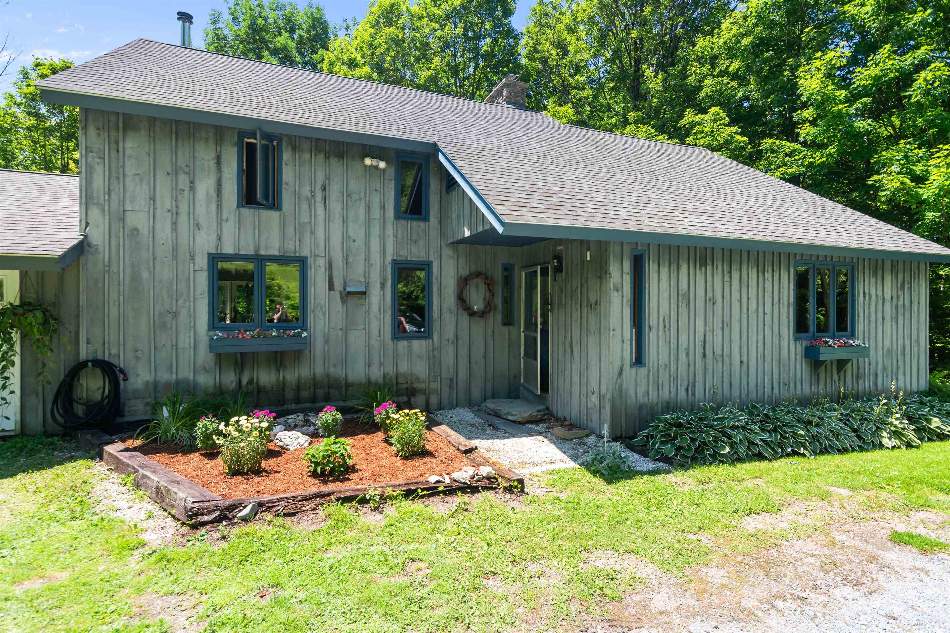
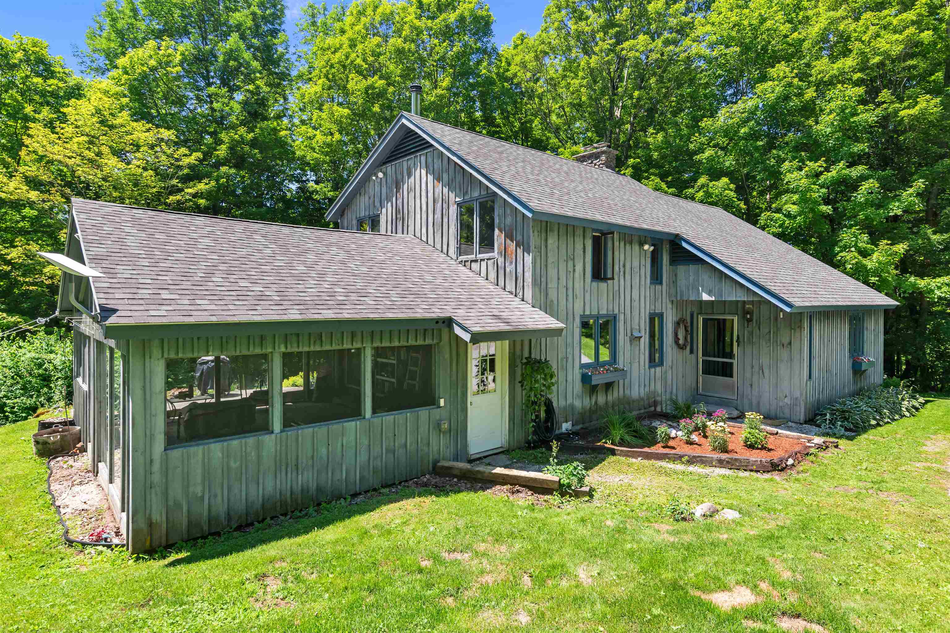
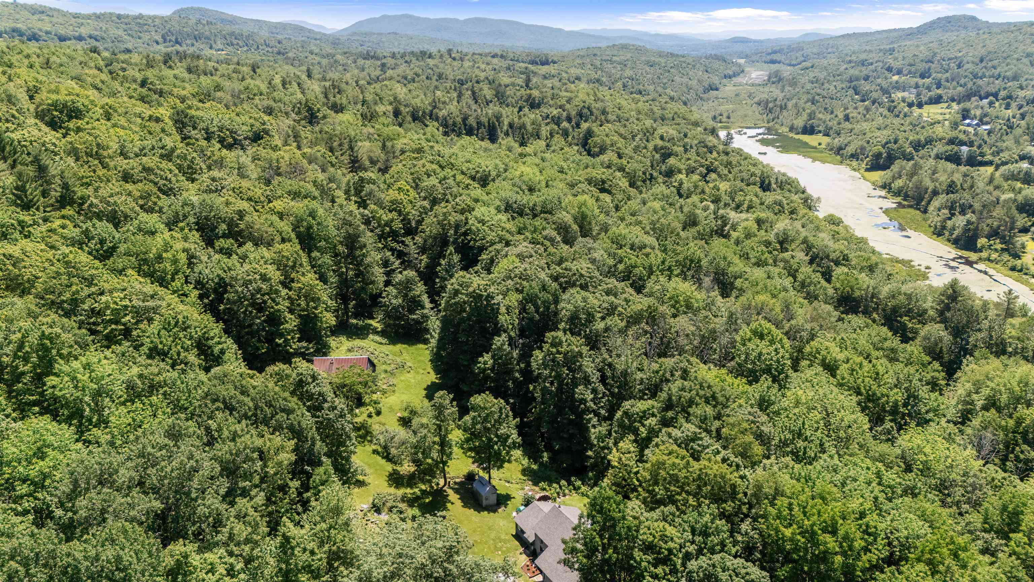
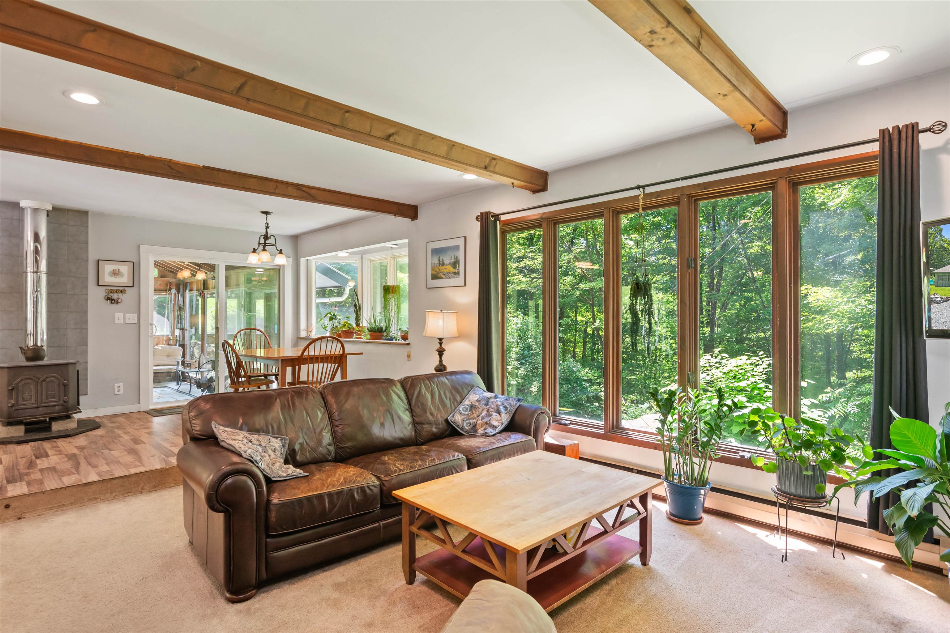
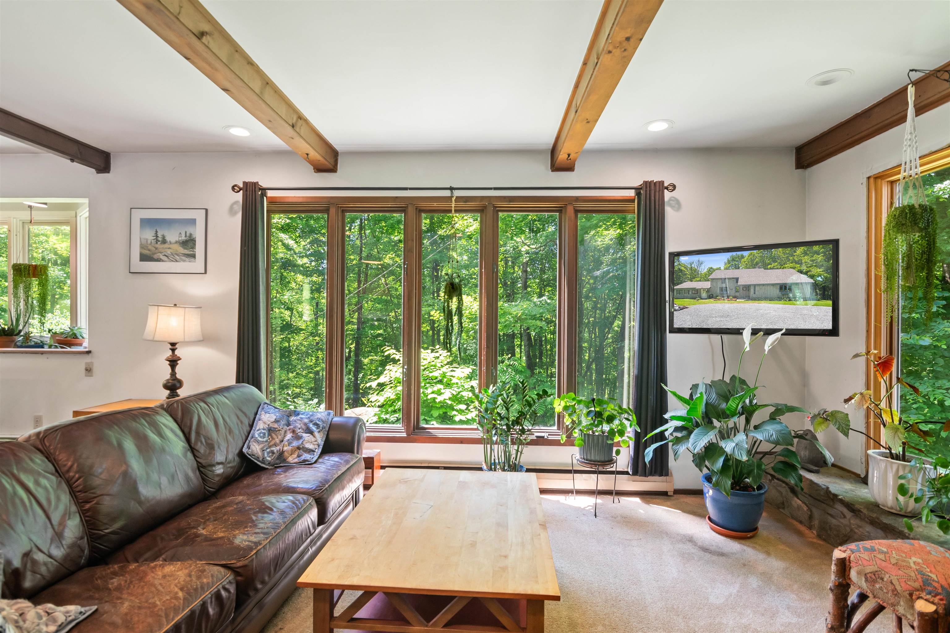
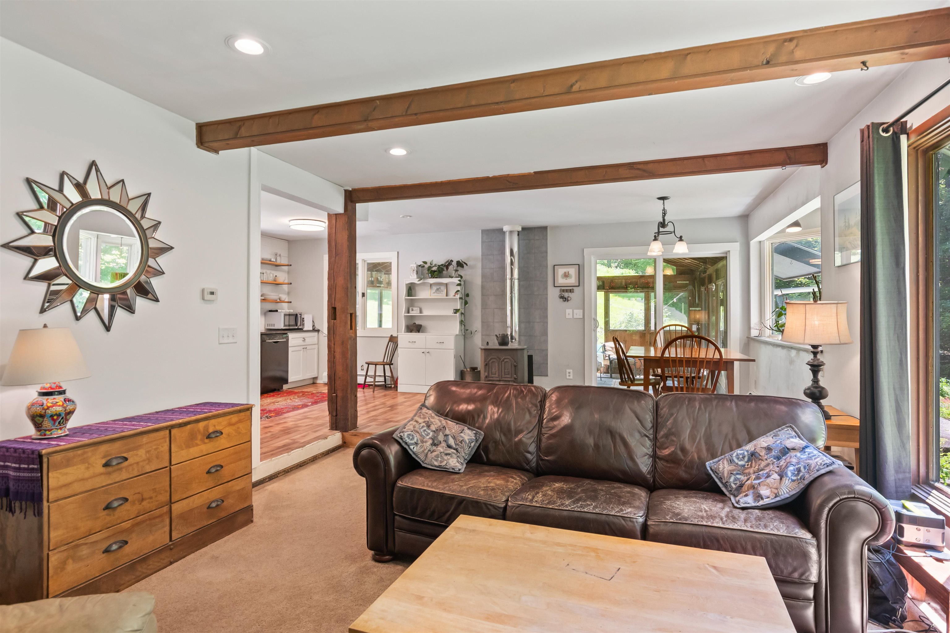
General Property Information
- Property Status:
- Active
- Price:
- $515, 000
- Assessed:
- $0
- Assessed Year:
- County:
- VT-Chittenden
- Acres:
- 13.05
- Property Type:
- Single Family
- Year Built:
- 1980
- Agency/Brokerage:
- Elise Polli
Polli Properties - Bedrooms:
- 3
- Total Baths:
- 3
- Sq. Ft. (Total):
- 2592
- Tax Year:
- 2025
- Taxes:
- $7, 576
- Association Fees:
Tucked into the trees of Underhill, this charming home offers the peace and privacy you've been craving- plus easy access to some of Vermont’s best outdoor adventures. Enter through a slate-tiled mudroom that welcomes you year-round. The open-concept first floor includes a sunken living room with a stone chimney and floor-to-ceiling windows that frame the forest beyond. The dining area opens to an oversized screened porch- perfect for quiet mornings or summer entertaining. The updated kitchen features granite counters, modern appliances, a farmhouse sink, and hillside views. The layout makes it easy to cook and connect with guests. At the opposite end of the home, the first-floor primary suite includes an attached bath and a jetted soaking tub with treehouse-like views. A half bath adds convenience for guests. Upstairs, you’ll find two bedrooms and two bonus rooms- ideal for an office, playroom, or studio- plus a full shared bath. Outside, enjoy mature apple trees, blueberry bushes, a sugar shack (now used as a shed), barn, and established gardens. Host BBQs on the concrete patio, tend to the gardens or explore nearby trails. Oil boiler to be replaced prior to closing. Just minutes to Smugglers’ Notch, Underhill State Park, and more. Whether you’re seeking a full-time residence or a peaceful weekend getaway, 38 Gerts Knob Road is a rare blend of Vermont charm, modern comfort, and natural beauty. Come experience privacy, peace, and possibility in this beautiful setting!
Interior Features
- # Of Stories:
- 2
- Sq. Ft. (Total):
- 2592
- Sq. Ft. (Above Ground):
- 1992
- Sq. Ft. (Below Ground):
- 600
- Sq. Ft. Unfinished:
- 520
- Rooms:
- 8
- Bedrooms:
- 3
- Baths:
- 3
- Interior Desc:
- Blinds, Dining Area, Kitchen/Dining, Kitchen/Living, Living/Dining, Primary BR w/ BA, Natural Light, Natural Woodwork, Soaking Tub, Indoor Storage, Whirlpool Tub, Basement Laundry
- Appliances Included:
- Dishwasher, Gas Range, Refrigerator, Washer, Domestic Water Heater, Electric Water Heater, Owned Water Heater, Gas Dryer, Exhaust Fan
- Flooring:
- Carpet, Laminate, Slate/Stone, Vinyl
- Heating Cooling Fuel:
- Water Heater:
- Basement Desc:
- Bulkhead, Full, Partially Finished, Interior Stairs, Storage Space, Interior Access, Exterior Access
Exterior Features
- Style of Residence:
- Contemporary
- House Color:
- Natural
- Time Share:
- No
- Resort:
- No
- Exterior Desc:
- Exterior Details:
- Barn, Garden Space, Natural Shade, Outbuilding, Patio, Enclosed Porch, Screened Porch, Shed, Storage
- Amenities/Services:
- Land Desc.:
- Country Setting, Hilly, Landscaped, Orchards, Secluded, Sloping, Wooded, Near Skiing, Rural
- Suitable Land Usage:
- Roof Desc.:
- Architectural Shingle
- Driveway Desc.:
- Common/Shared, Crushed Stone
- Foundation Desc.:
- Poured Concrete
- Sewer Desc.:
- 1000 Gallon, Concrete, Conventional Leach Field, Septic
- Garage/Parking:
- No
- Garage Spaces:
- 0
- Road Frontage:
- 0
Other Information
- List Date:
- 2025-07-15
- Last Updated:


