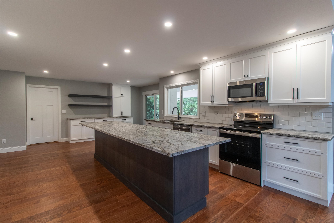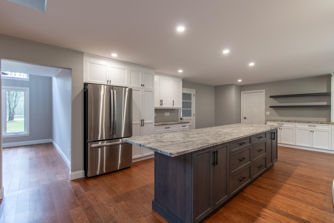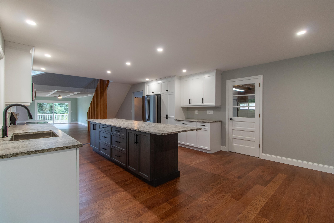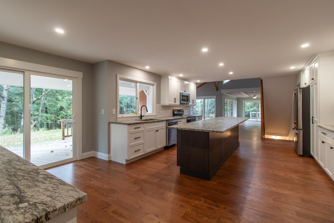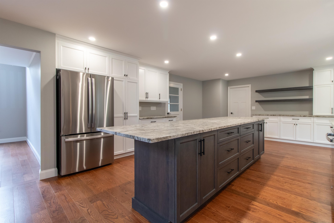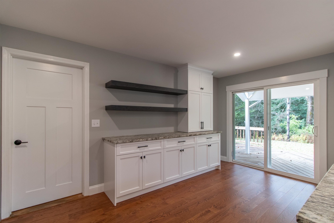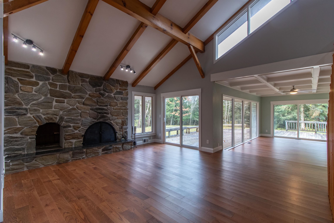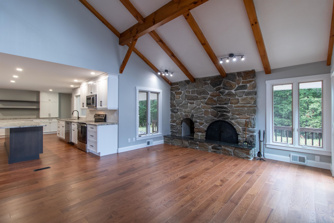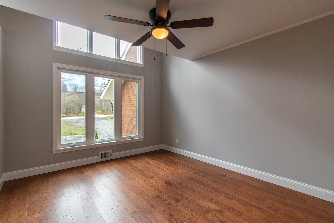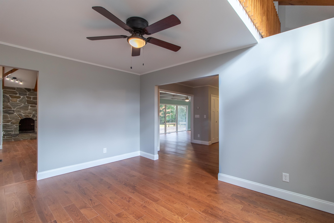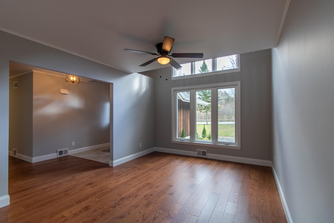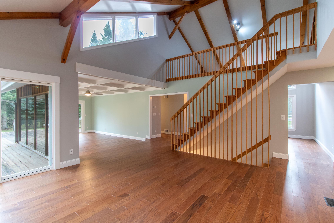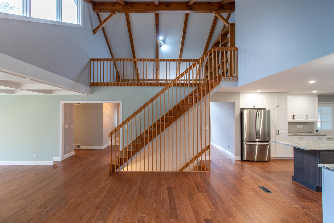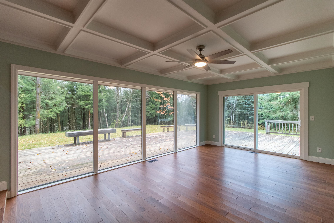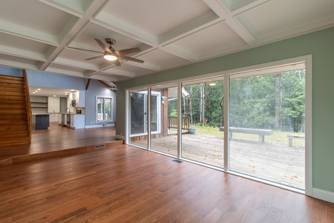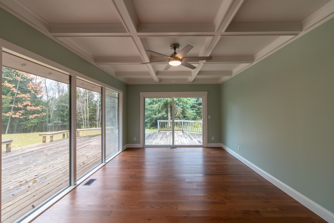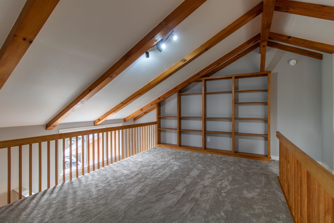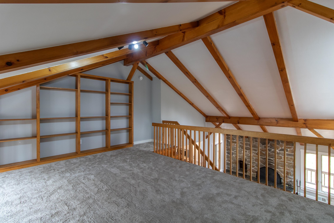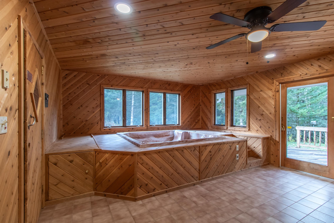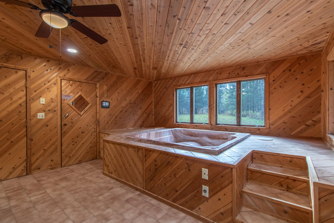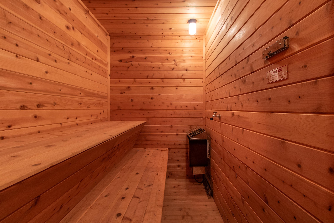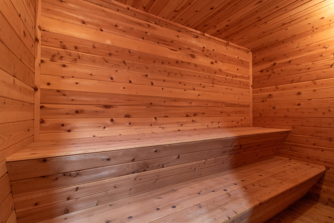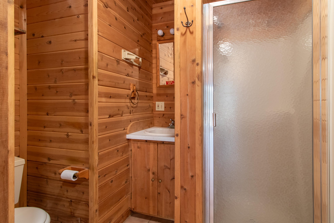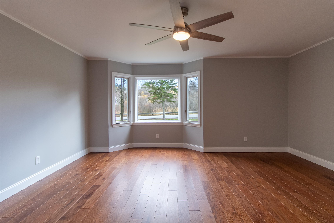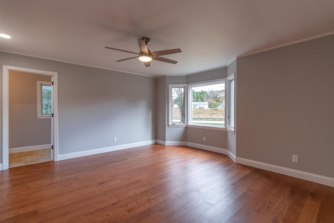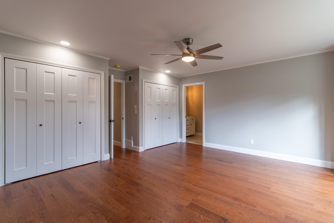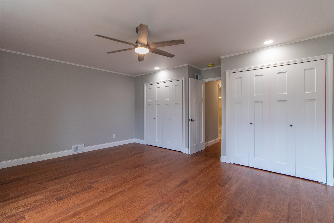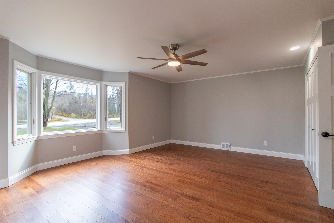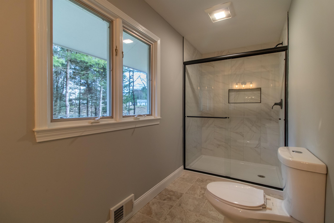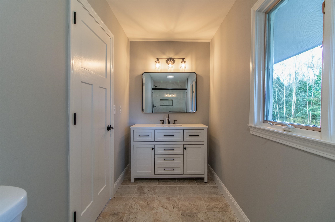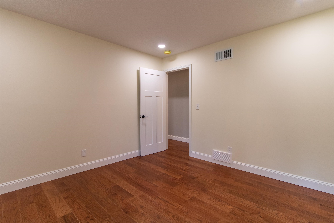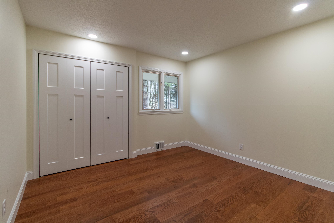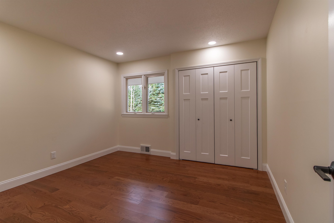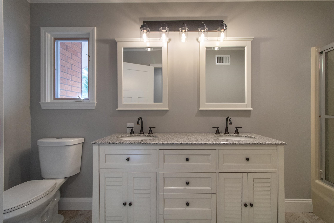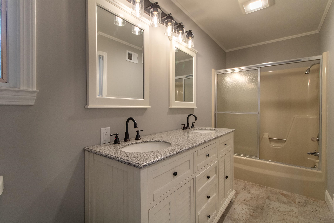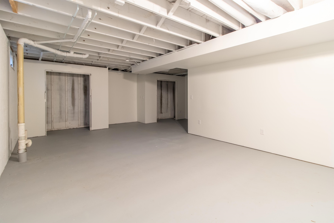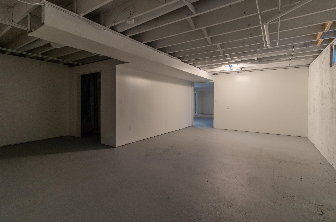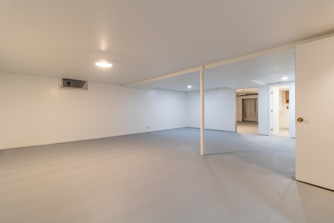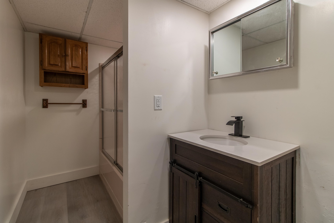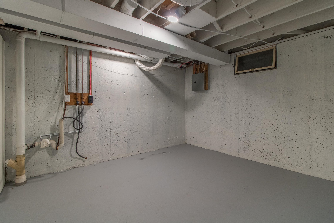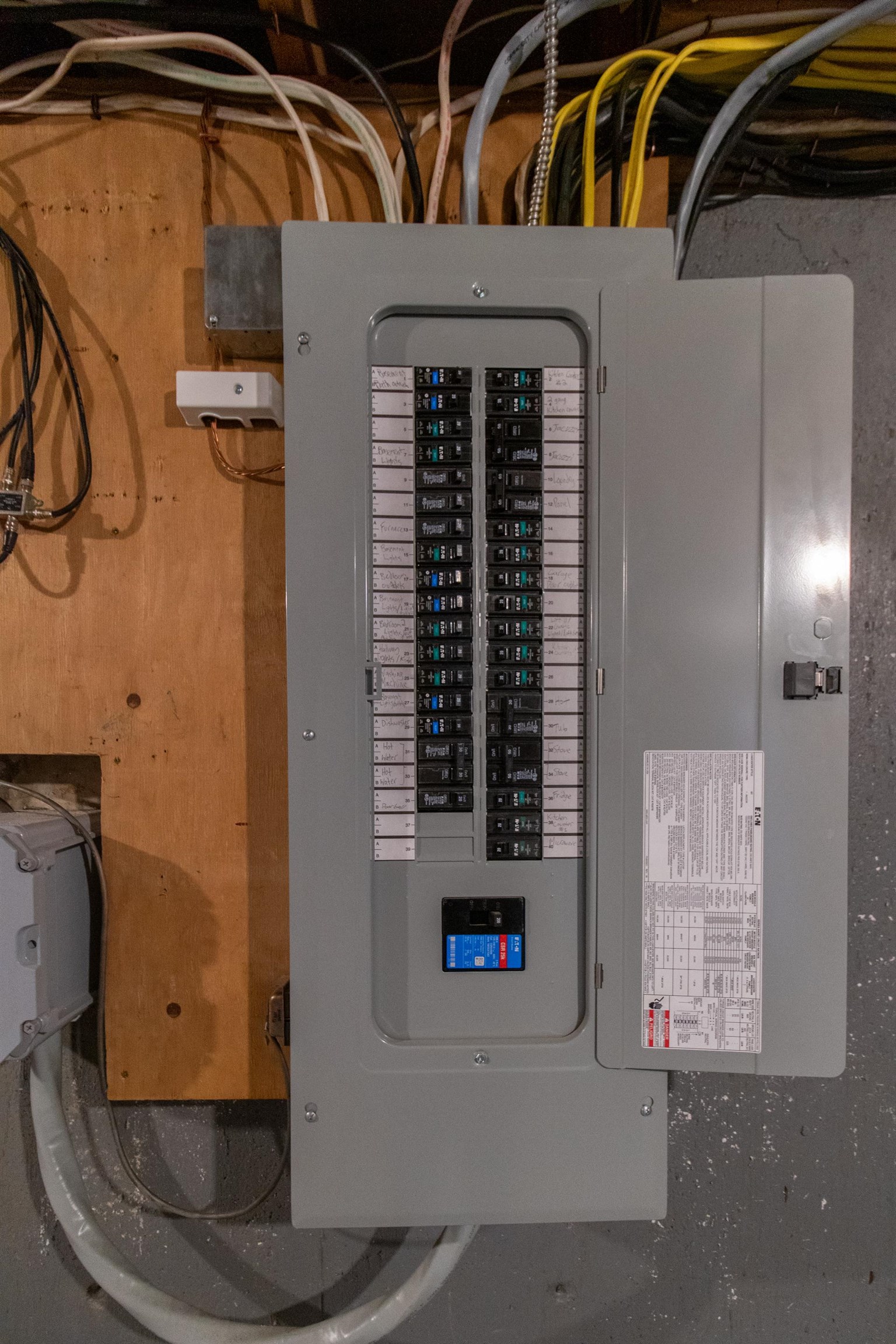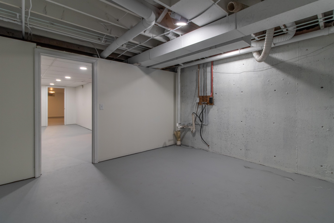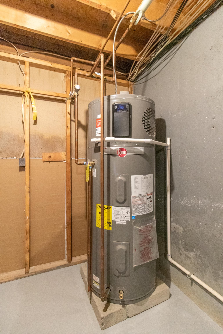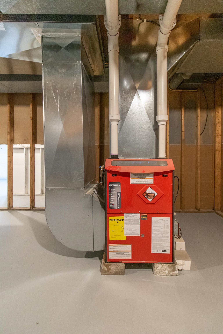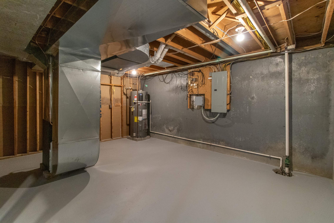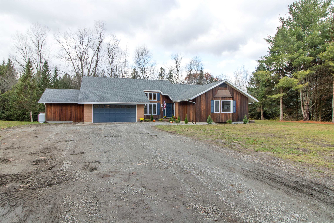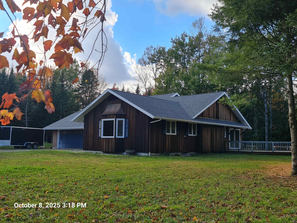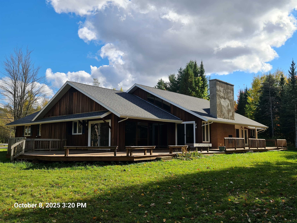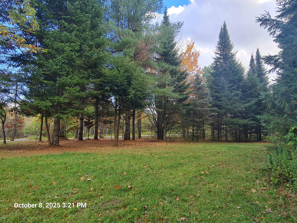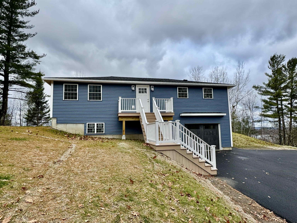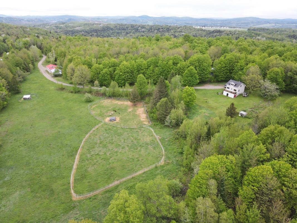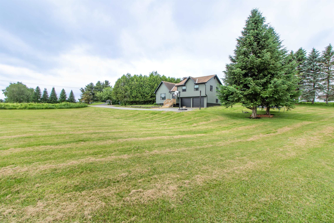1 of 55
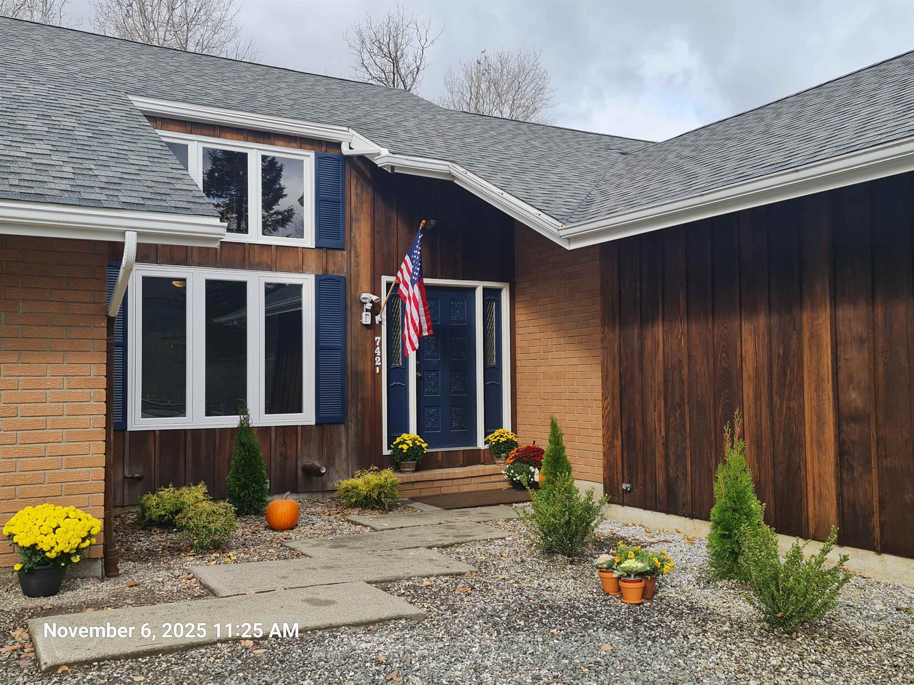
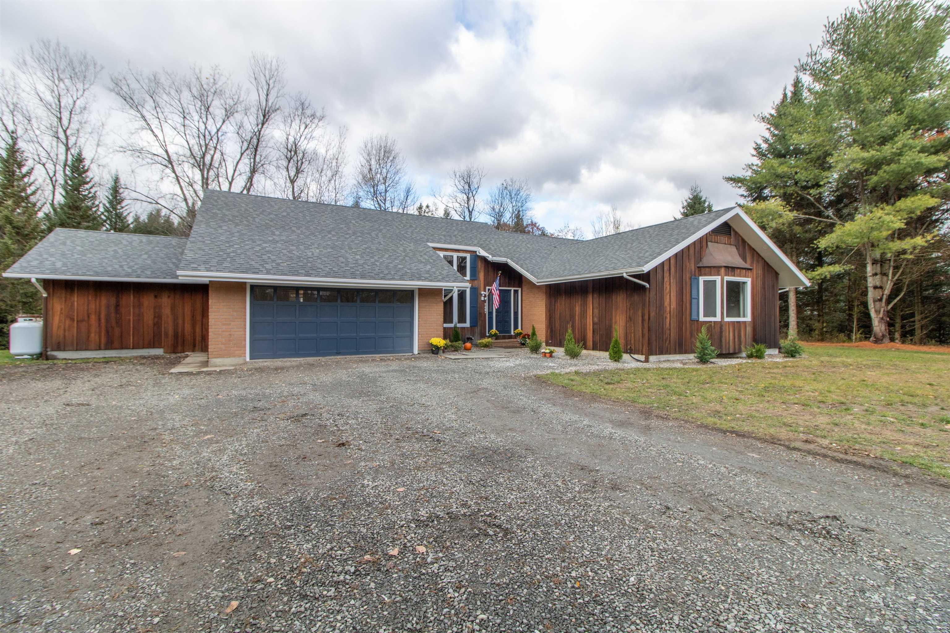
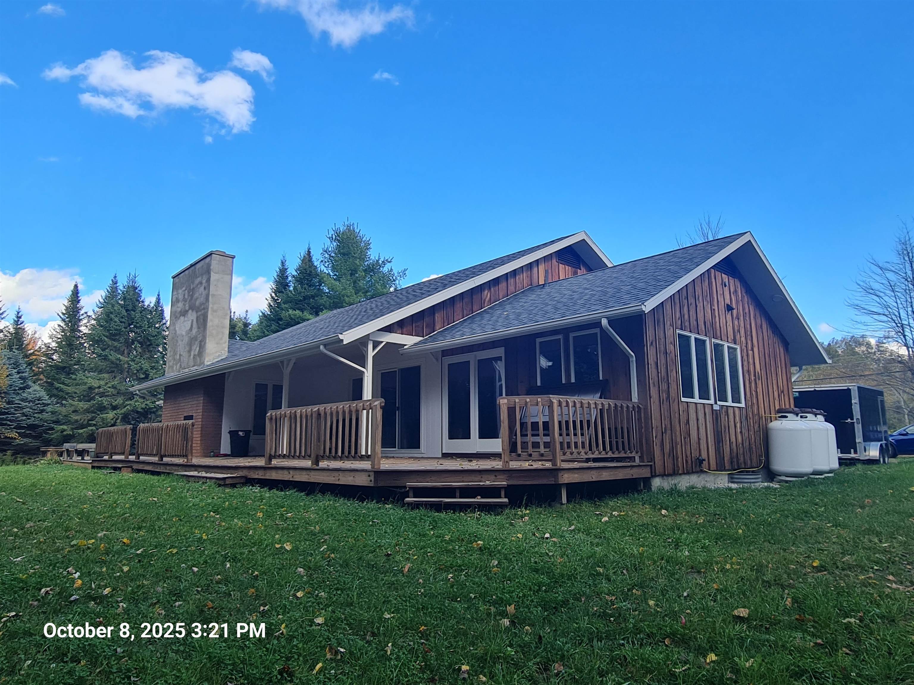
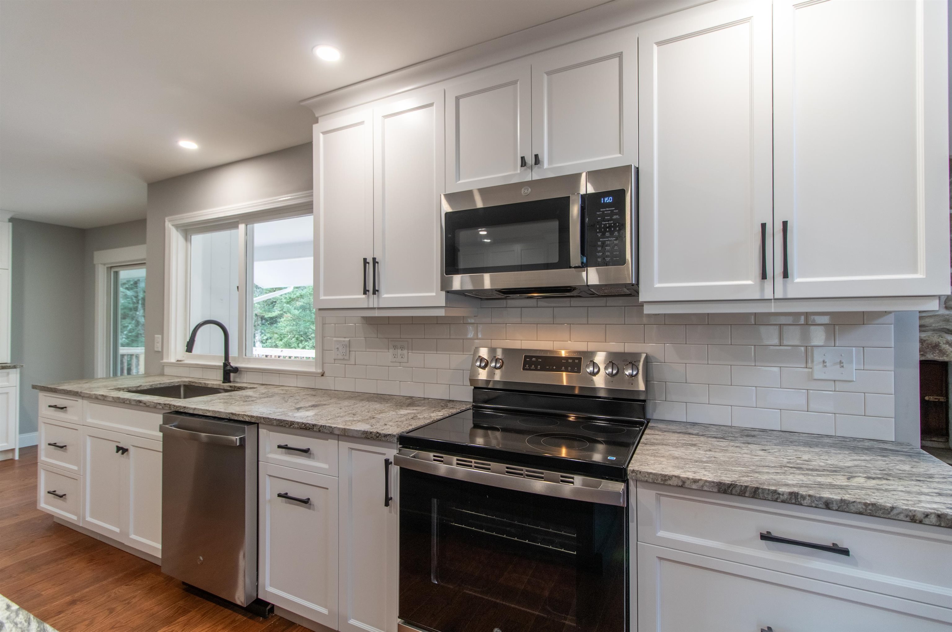
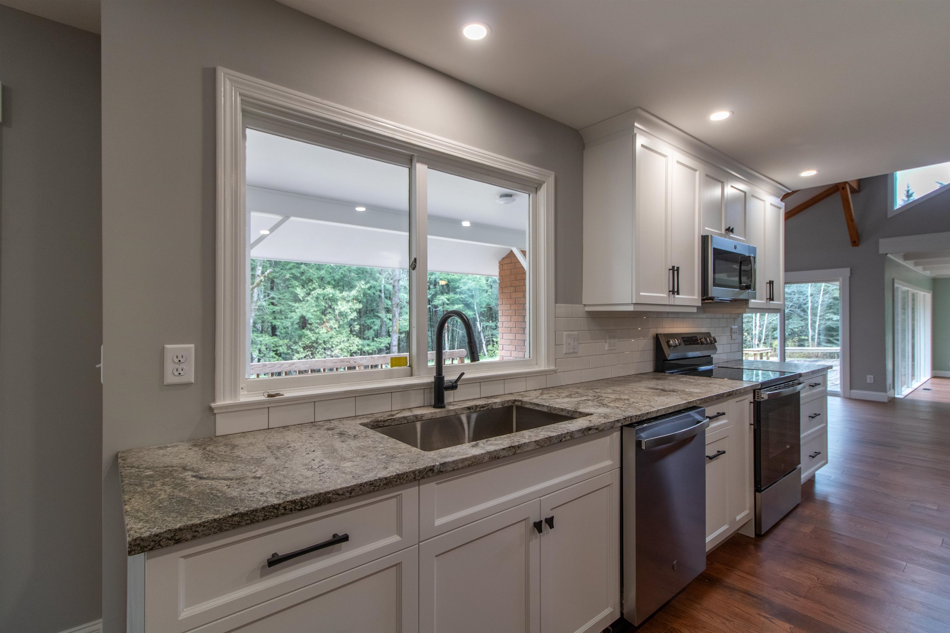
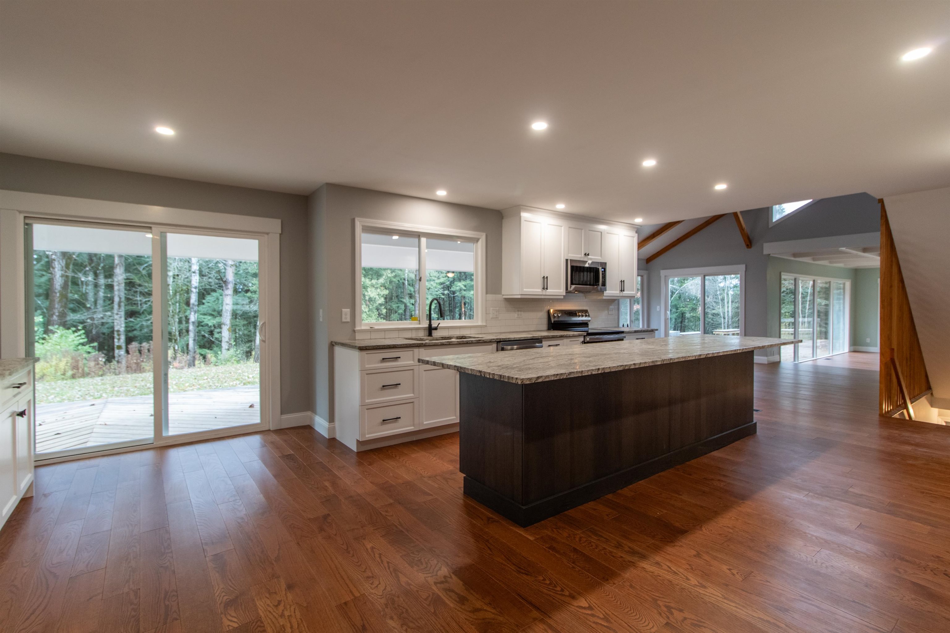
General Property Information
- Property Status:
- Active
- Price:
- $489, 000
- Assessed:
- $0
- Assessed Year:
- County:
- VT-Orleans
- Acres:
- 10.50
- Property Type:
- Single Family
- Year Built:
- 1973
- Agency/Brokerage:
- Constance Isabelle
Century 21 Farm & Forest - Bedrooms:
- 3
- Total Baths:
- 4
- Sq. Ft. (Total):
- 2548
- Tax Year:
- 2025
- Taxes:
- $9, 358
- Association Fees:
This stunning executive ranch has been extensively renovated, offering the perfect blend of modern luxury, efficiency, and mountain comfort. The state-of-the-art kitchen boasts granite countertops, brand-new appliances, and custom cabinetry, creating an inviting space for cooking and entertaining. Throughout the home, you’ll find new 6-inch wide plank hardwood floors, new interior doors, and tasteful finishes that showcase quality craftsmanship. Electrical and mechanical upgrades include a new 200-amp service panel, updated outlets and switches, a new heat pump water heater, and a high-efficiency condensing propane furnace with an ultraviolet (UV-C) air purification system for superior air quality. The bathrooms have been thoughtfully updated, featuring new moisture-sensing fans with integrated lighting and a custom walk-in shower in the primary suite. The home offers three bedrooms, including a primary bedroom with its own private bath. A highlight of this property is the wood-accented spa room, complete with a sauna, hot tub, and a 3/4 bath — the ultimate space for relaxation after a day on the slopes or hiking nearby trails. Enjoy a large deck ideal for entertaining, or simply 10 acres to play on your very own property with a brook.. Move right in and enjoy a turnkey retreat with tasteful finishes in Vermont’s beautiful Northeast Kingdom, just moments from Memphremagog Lake, world-class skiing, golf, and outdoor adventure at Jay Peak Resort. Access to VAST snowmobile trail
Interior Features
- # Of Stories:
- 1.25
- Sq. Ft. (Total):
- 2548
- Sq. Ft. (Above Ground):
- 2548
- Sq. Ft. (Below Ground):
- 0
- Sq. Ft. Unfinished:
- 3476
- Rooms:
- 10
- Bedrooms:
- 3
- Baths:
- 4
- Interior Desc:
- Dining Area, Wood Fireplace, Hot Tub, Kitchen Island, Laundry Hook-ups, LED Lighting, Natural Light, Sauna
- Appliances Included:
- Dishwasher, Electric Range, Refrigerator
- Flooring:
- Hardwood
- Heating Cooling Fuel:
- Water Heater:
- Basement Desc:
- Concrete, Partially Finished, Slab, Storage Space, Unfinished, Basement Stairs
Exterior Features
- Style of Residence:
- Ranch
- House Color:
- Brown
- Time Share:
- No
- Resort:
- Exterior Desc:
- Exterior Details:
- Deck
- Amenities/Services:
- Land Desc.:
- Level, Open, Sloping, Wooded, Near Golf Course, Near Skiing, Near Hospital, Near School(s)
- Suitable Land Usage:
- Roof Desc.:
- Asphalt Shingle
- Driveway Desc.:
- Paved
- Foundation Desc.:
- Concrete, Concrete Slab
- Sewer Desc.:
- Private
- Garage/Parking:
- Yes
- Garage Spaces:
- 2
- Road Frontage:
- 530
Other Information
- List Date:
- 2025-11-11
- Last Updated:


