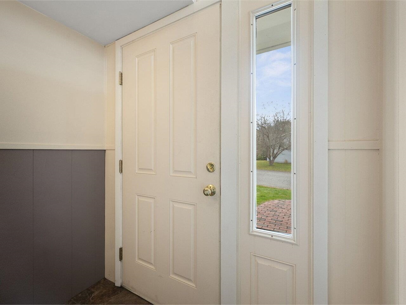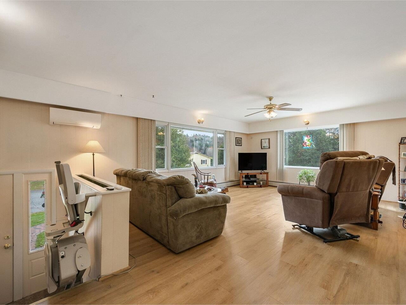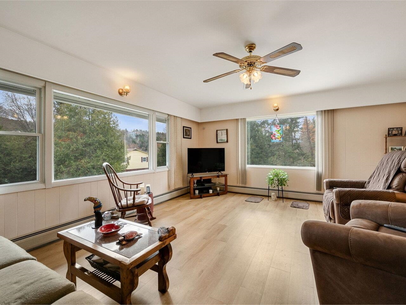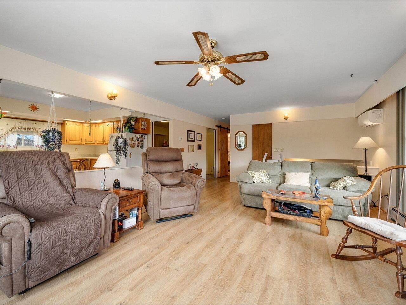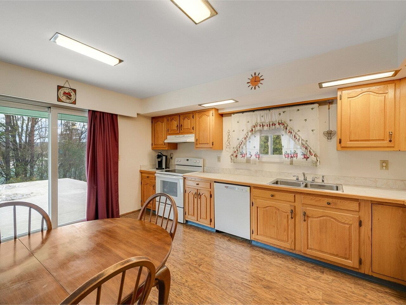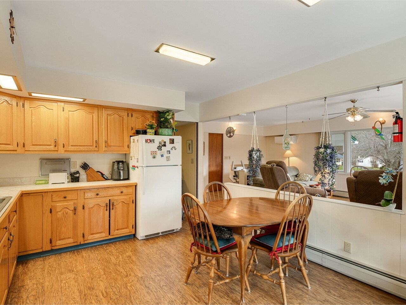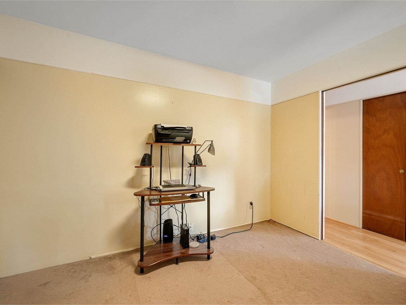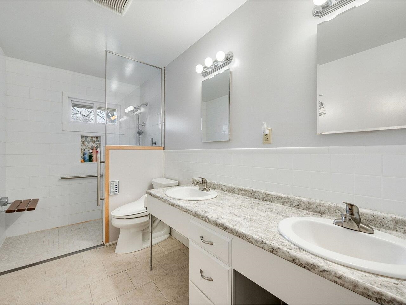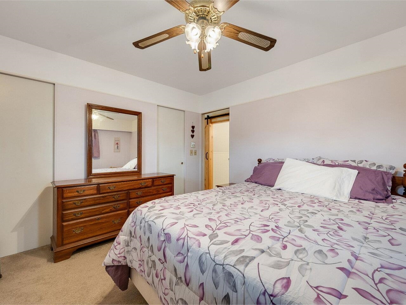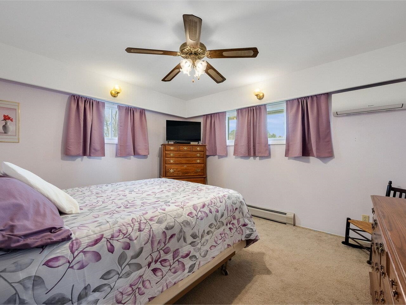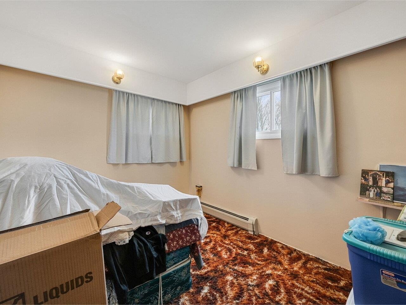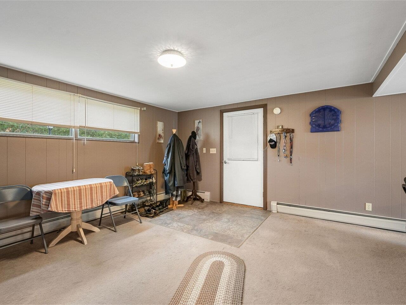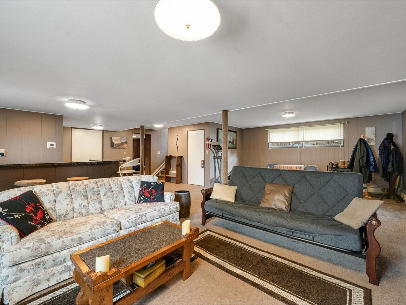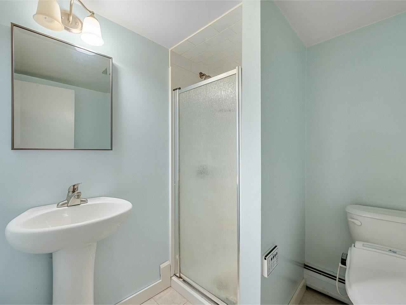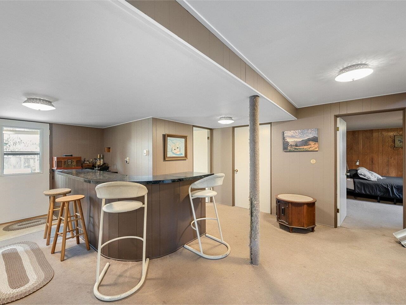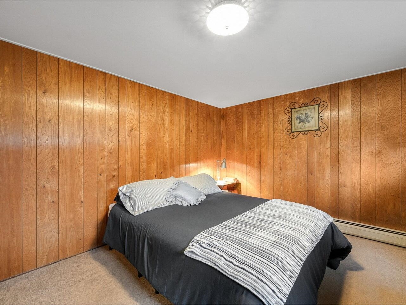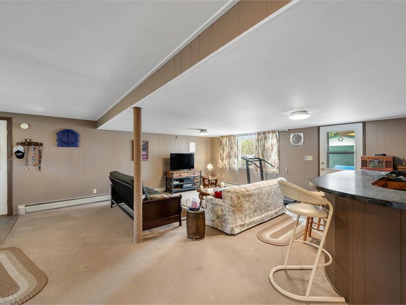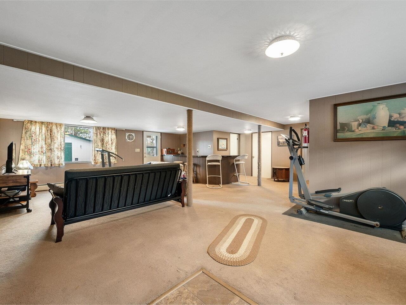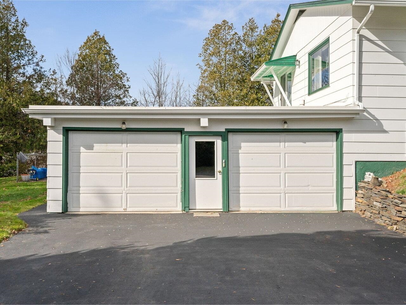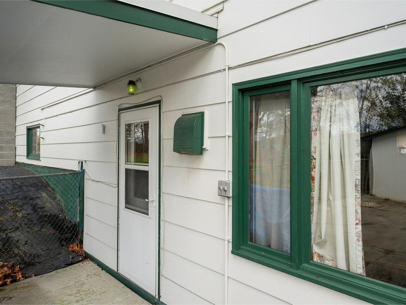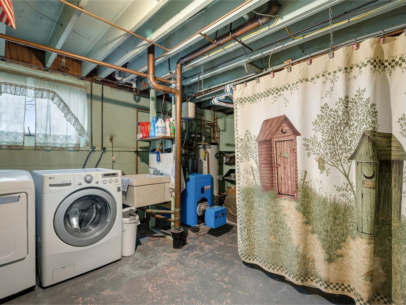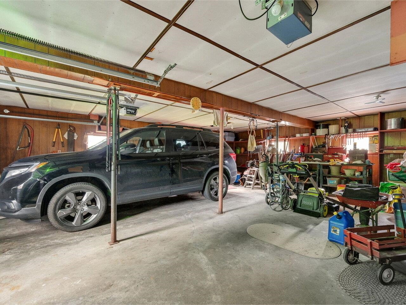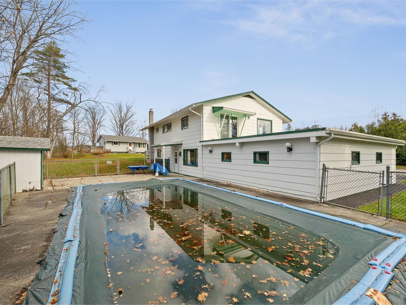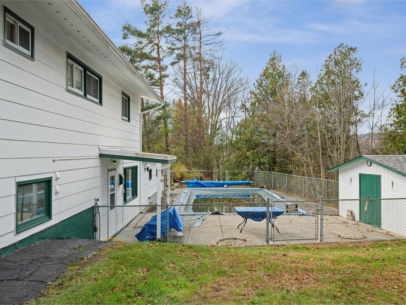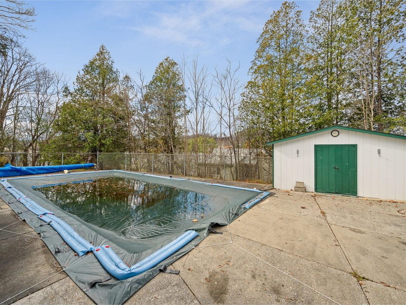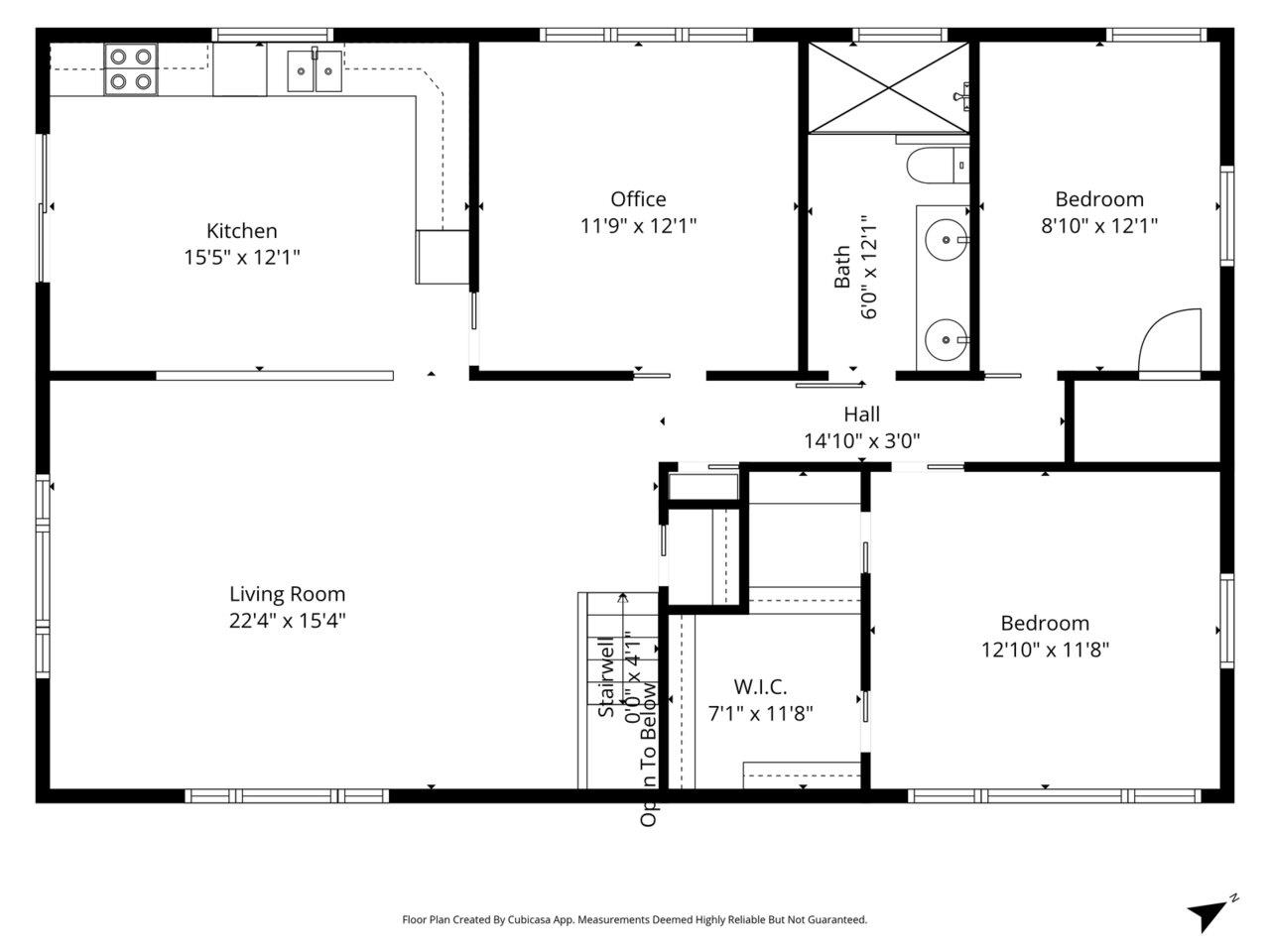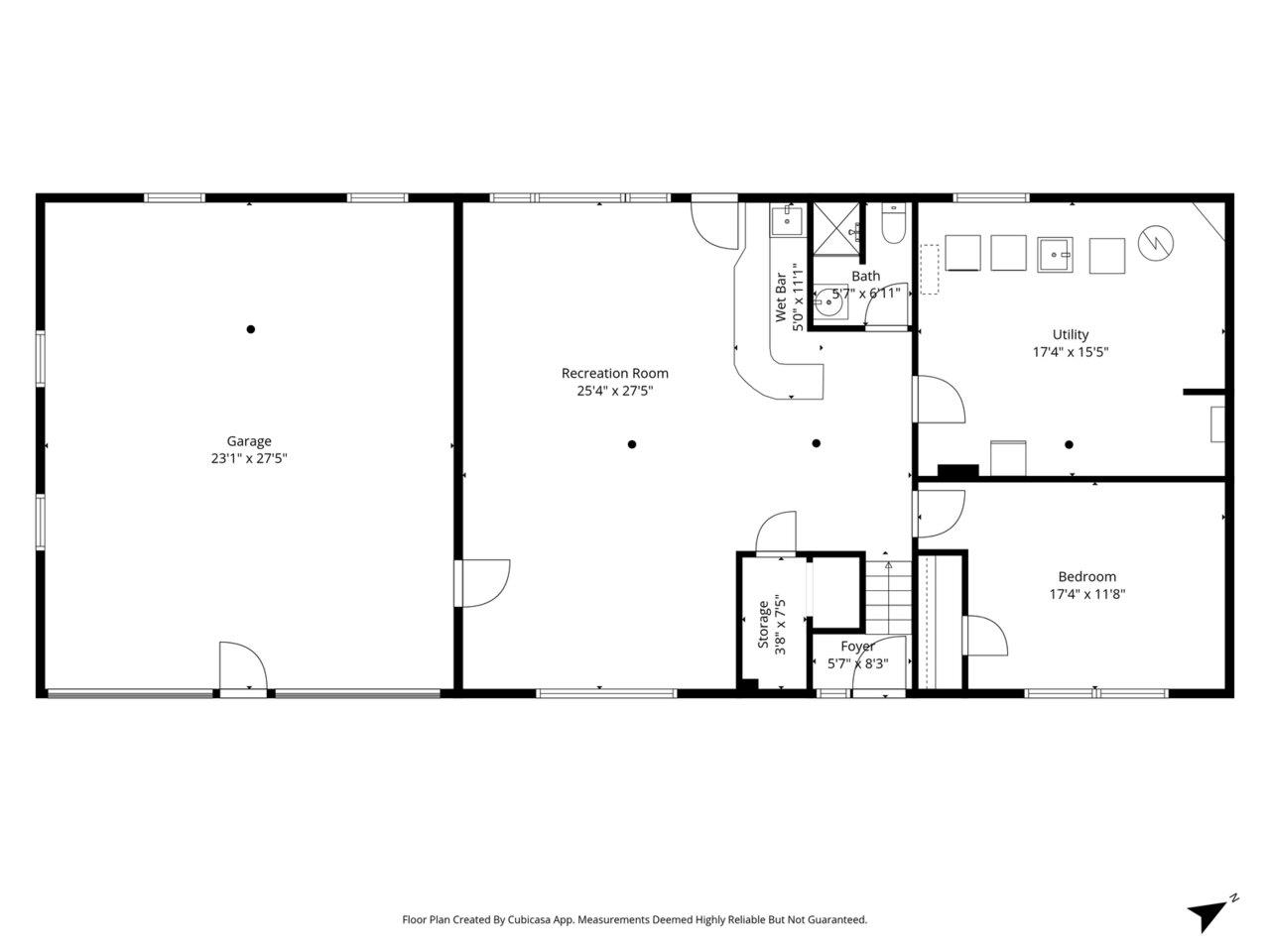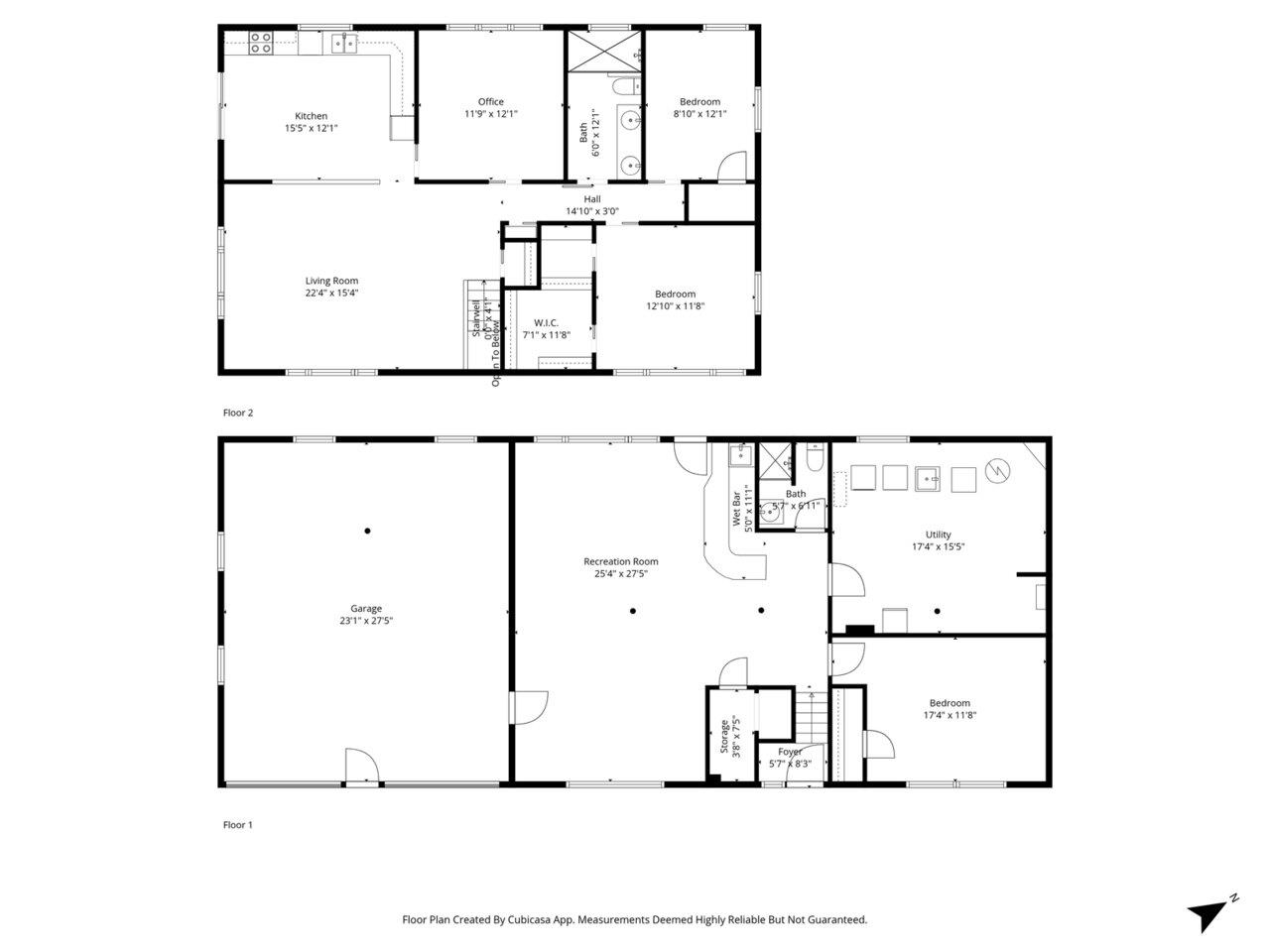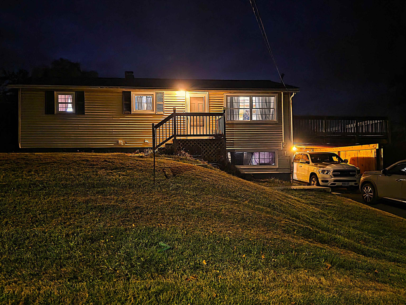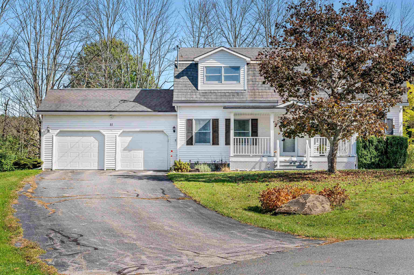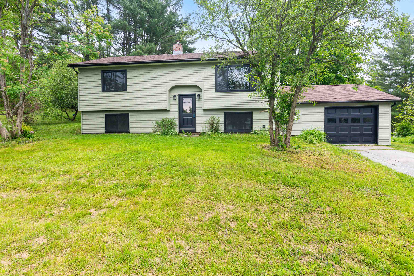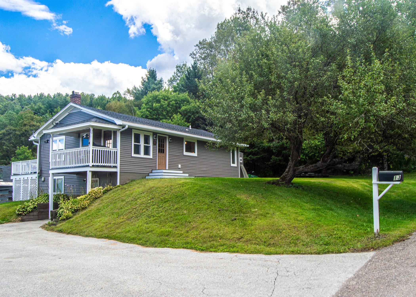1 of 34
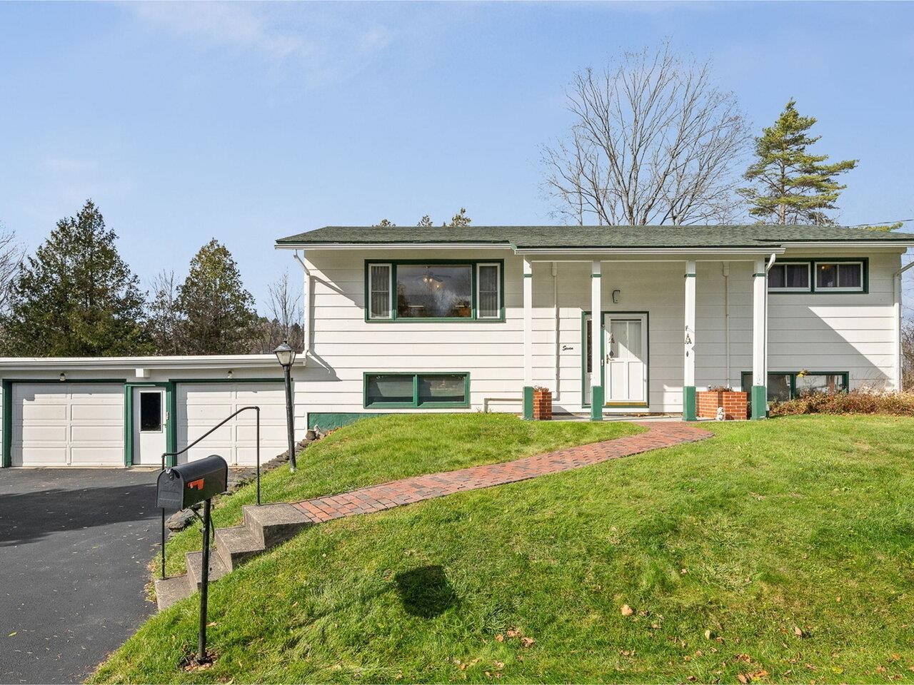
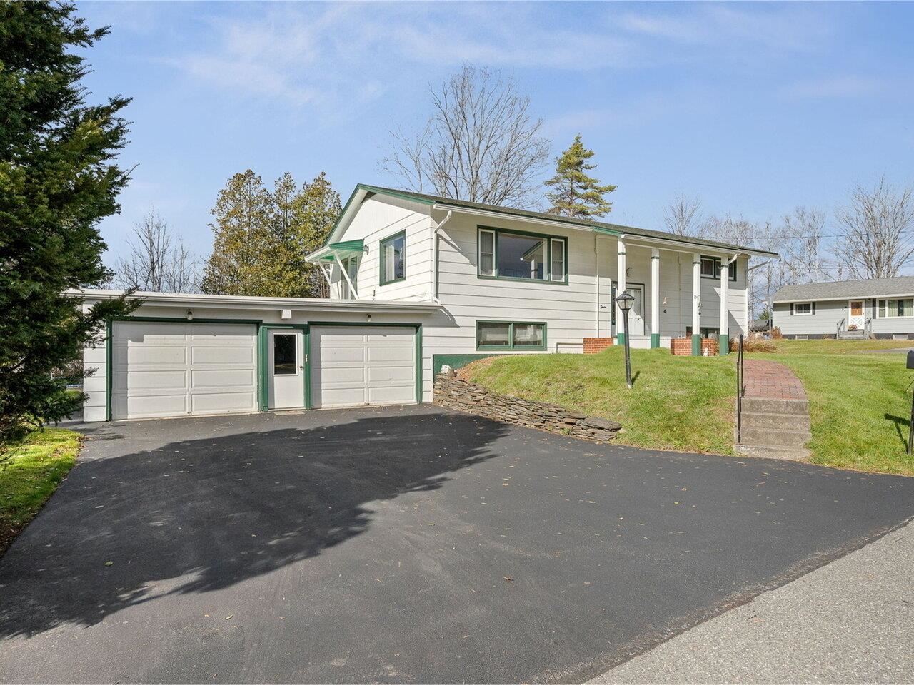
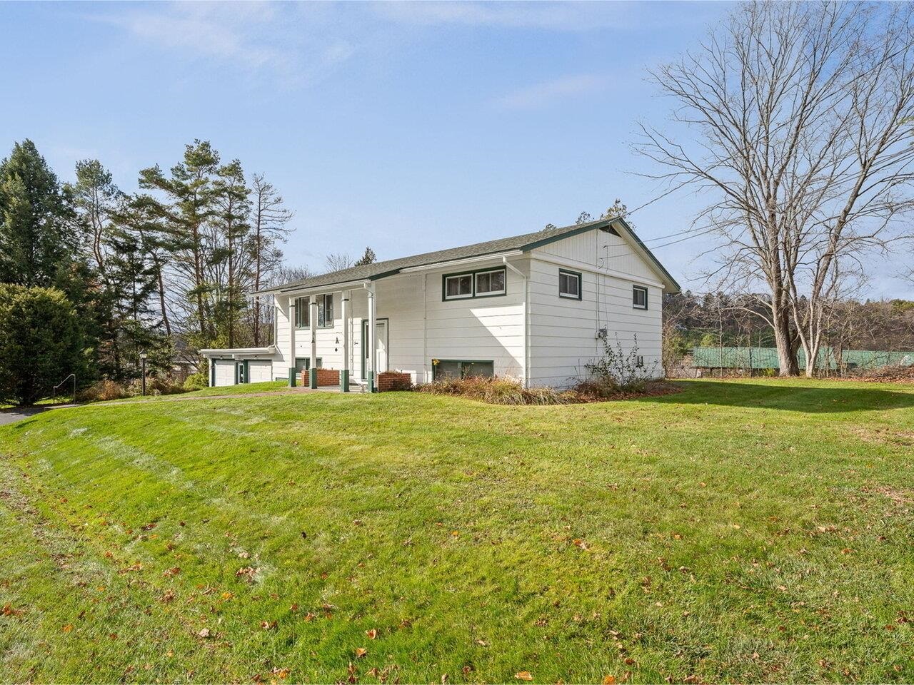
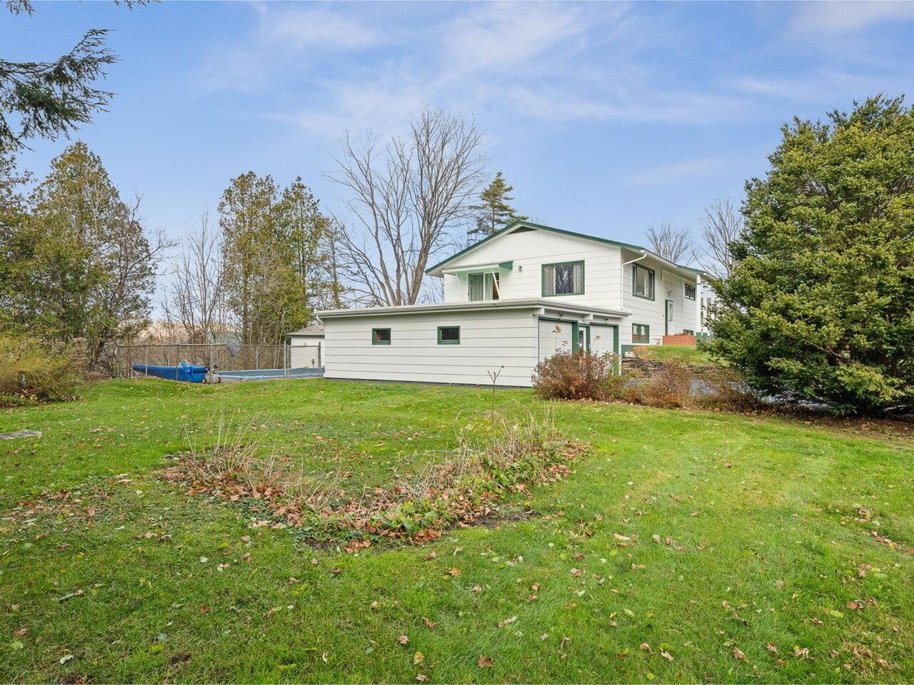
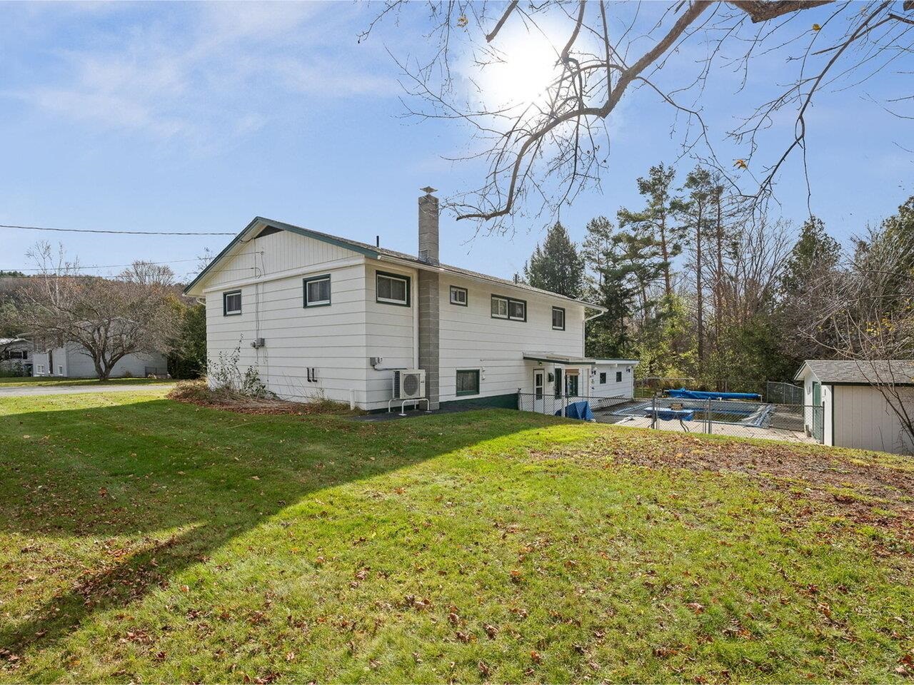
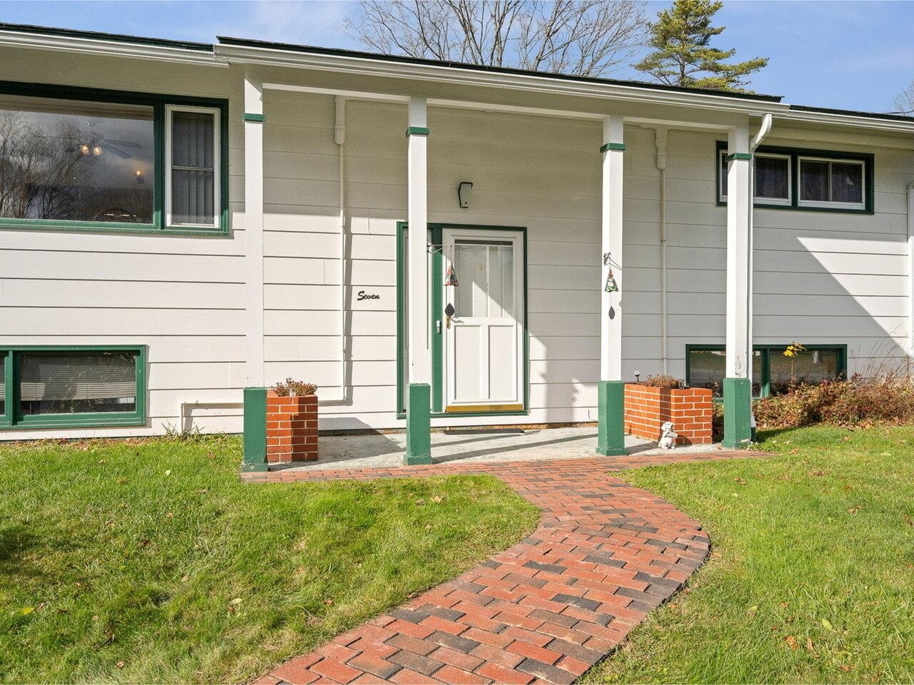
General Property Information
- Property Status:
- Active
- Price:
- $375, 000
- Assessed:
- $0
- Assessed Year:
- County:
- VT-Washington
- Acres:
- 0.47
- Property Type:
- Single Family
- Year Built:
- 1966
- Agency/Brokerage:
- Seth Davis
Coldwell Banker Hickok and Boardman - Bedrooms:
- 3
- Total Baths:
- 2
- Sq. Ft. (Total):
- 2132
- Tax Year:
- Taxes:
- $0
- Association Fees:
Well-maintained and cared for, this Barre City home offers a comfortable layout and desirable features throughout. Set on a spacious .47-acre lot in a small residential neighborhood, the property provides both convenience and privacy. The main level includes a bright living area, an updated bathroom with modern finishes, and a bedroom located on the first floor for added accessibility. An additional 3/4 bath provides flexibility for guests or multi-generational living. Efficient heat pumps and a high-end furnace ensure year-round comfort, while the finished basement offers a great entertaining space complete with a built-in bar. Outdoors, enjoy summer relaxation with the in-ground pool, which has been professionally maintained and winterized each year. The detached two-car garage provides ample storage, parking space , and potential to add a spacious deck above. Conveniently located just minutes from downtown Barre's shopping, dining, and amenities, this property combines modern updates, functional design, and outdoor enjoyment in one appealing package.
Interior Features
- # Of Stories:
- 2
- Sq. Ft. (Total):
- 2132
- Sq. Ft. (Above Ground):
- 1232
- Sq. Ft. (Below Ground):
- 900
- Sq. Ft. Unfinished:
- 332
- Rooms:
- 7
- Bedrooms:
- 3
- Baths:
- 2
- Interior Desc:
- Bar, Programmable Thermostat, Basement Laundry
- Appliances Included:
- Dishwasher, Dryer, Microwave, Refrigerator, Washer, Electric Stove
- Flooring:
- Carpet, Ceramic Tile, Laminate
- Heating Cooling Fuel:
- Water Heater:
- Basement Desc:
- Concrete, Partially Finished
Exterior Features
- Style of Residence:
- Raised Ranch
- House Color:
- Time Share:
- No
- Resort:
- Exterior Desc:
- Exterior Details:
- In-Ground Pool
- Amenities/Services:
- Land Desc.:
- Neighborhood
- Suitable Land Usage:
- Roof Desc.:
- Asphalt Shingle
- Driveway Desc.:
- Paved
- Foundation Desc.:
- Block
- Sewer Desc.:
- Public
- Garage/Parking:
- Yes
- Garage Spaces:
- 2
- Road Frontage:
- 0
Other Information
- List Date:
- 2025-11-12
- Last Updated:


