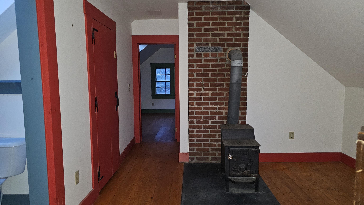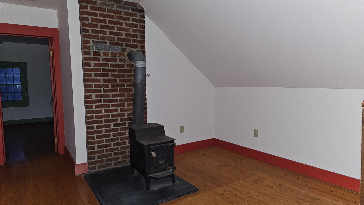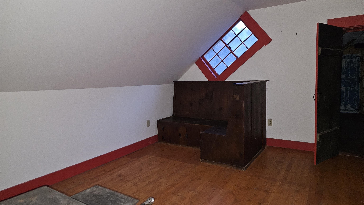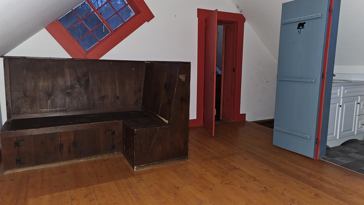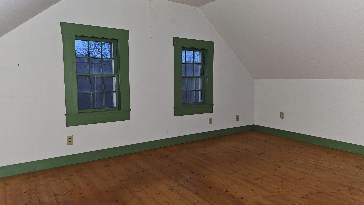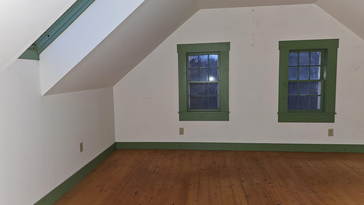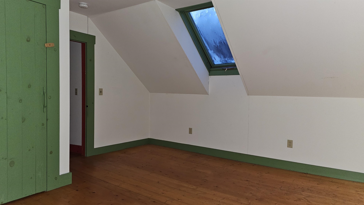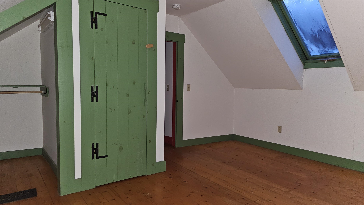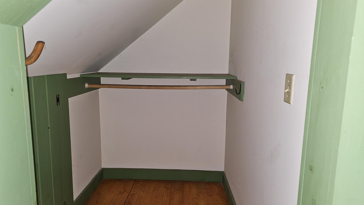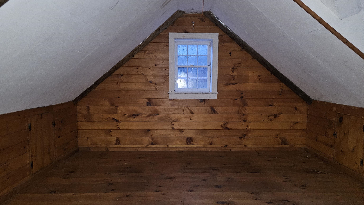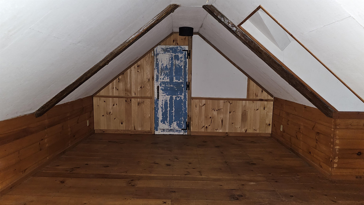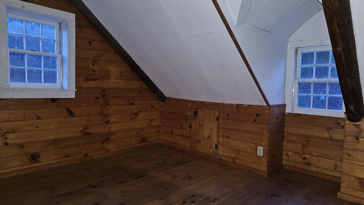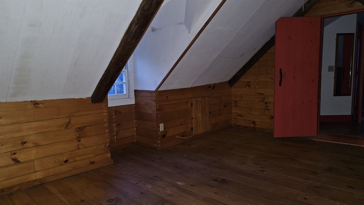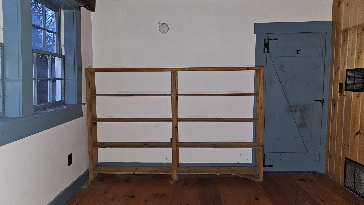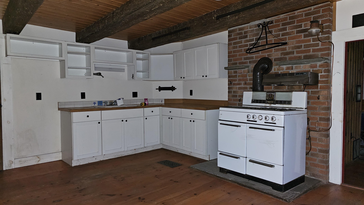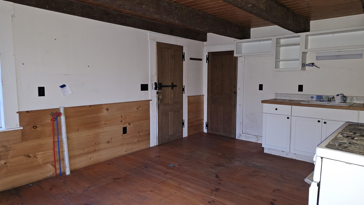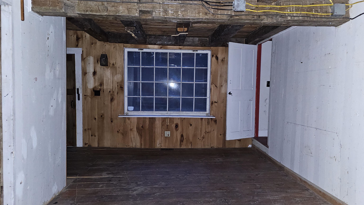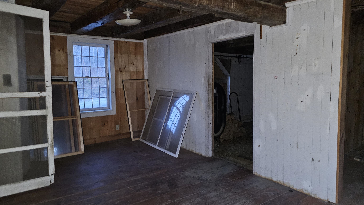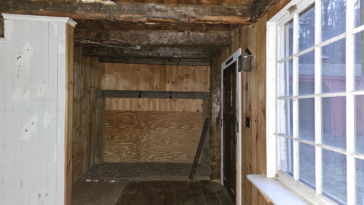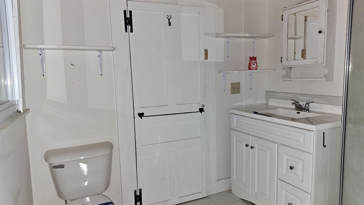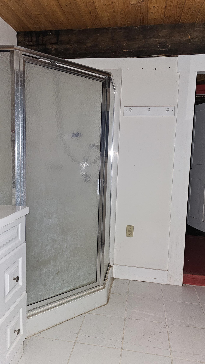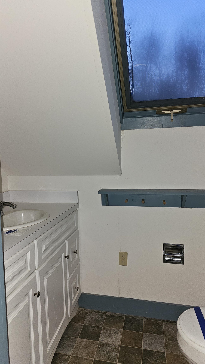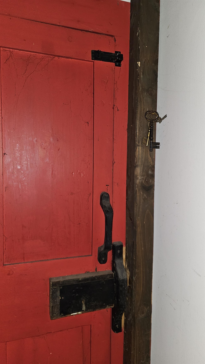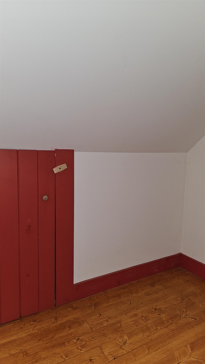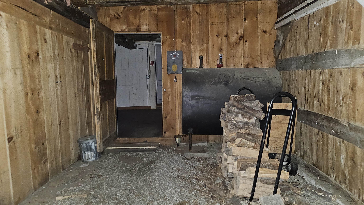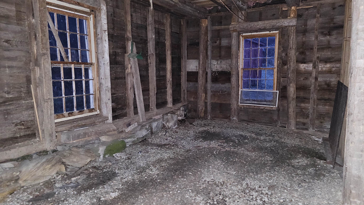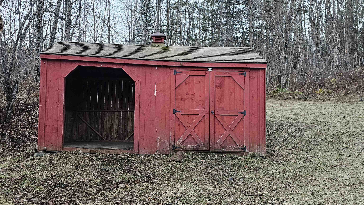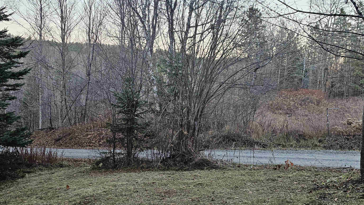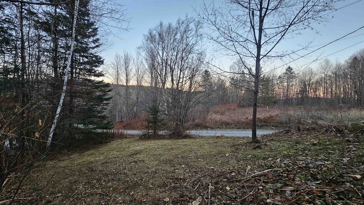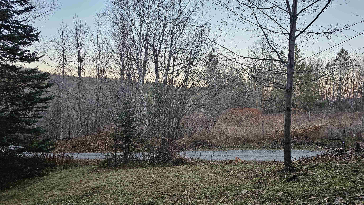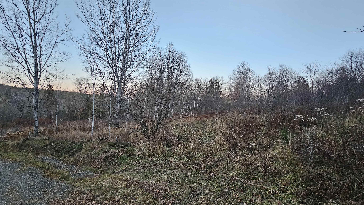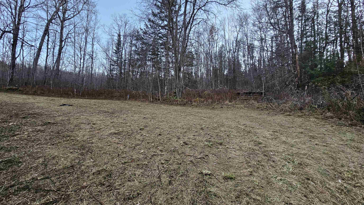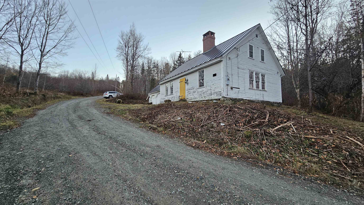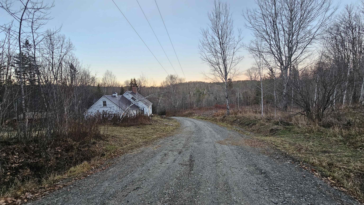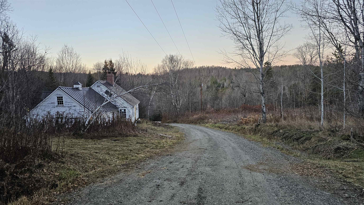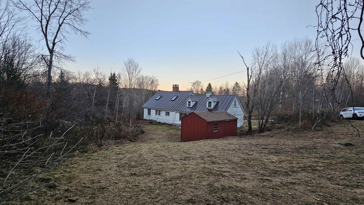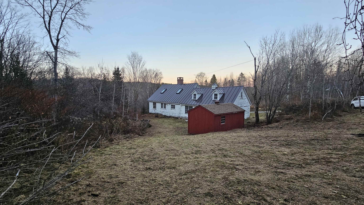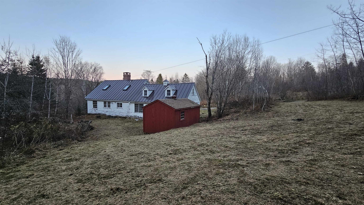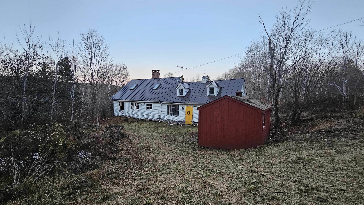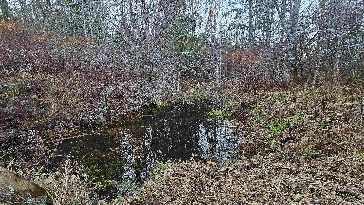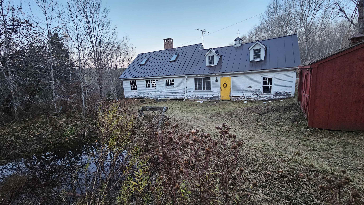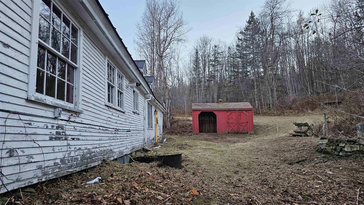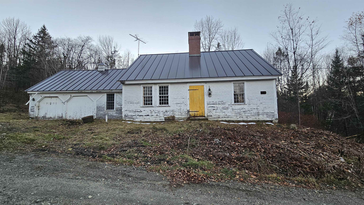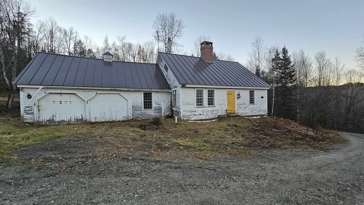1 of 50
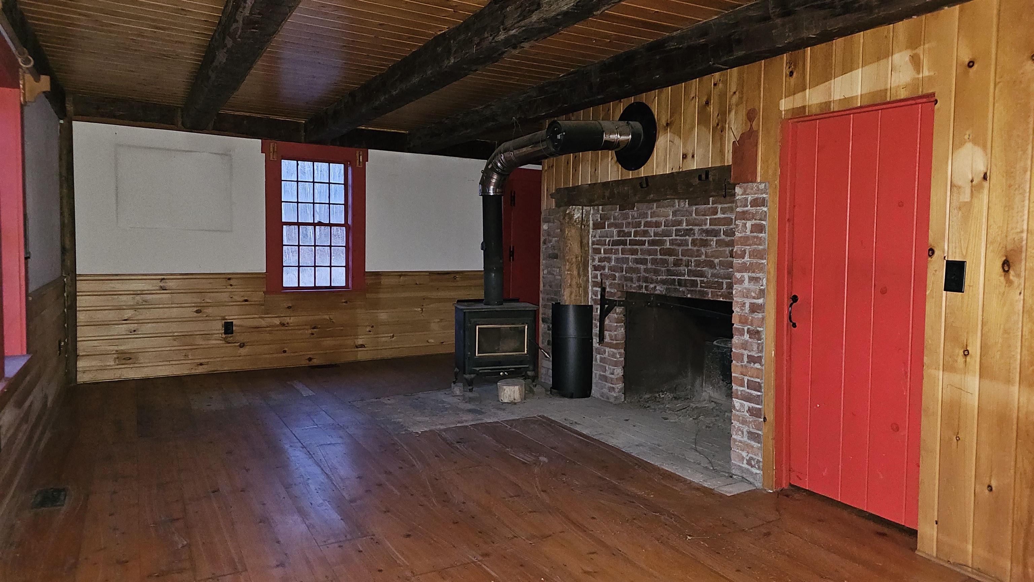
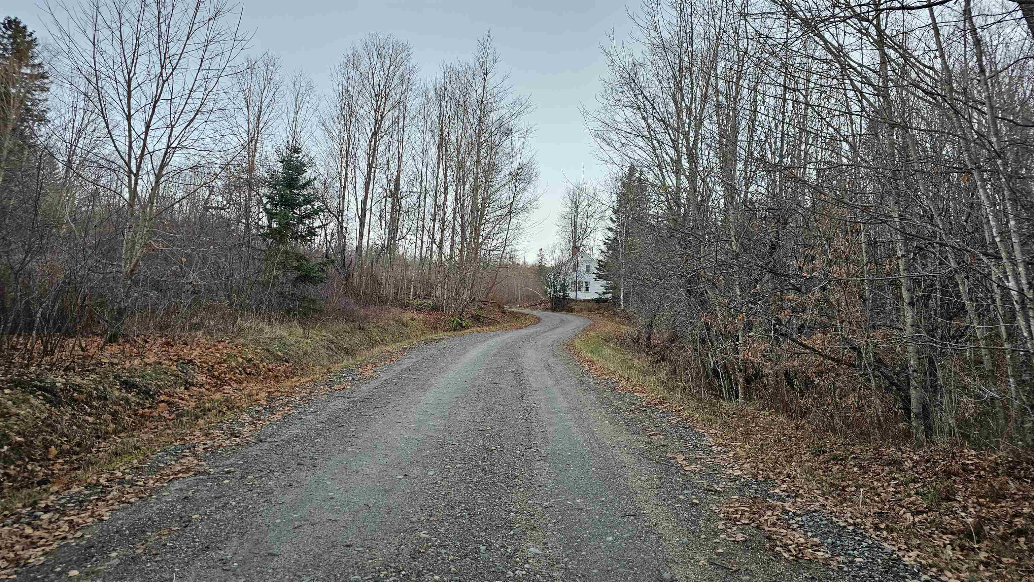
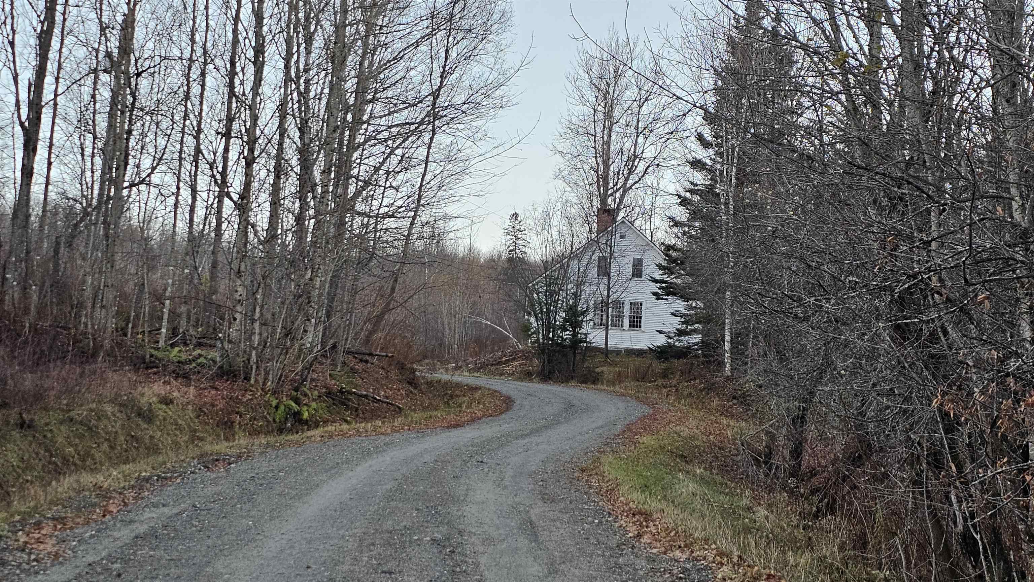
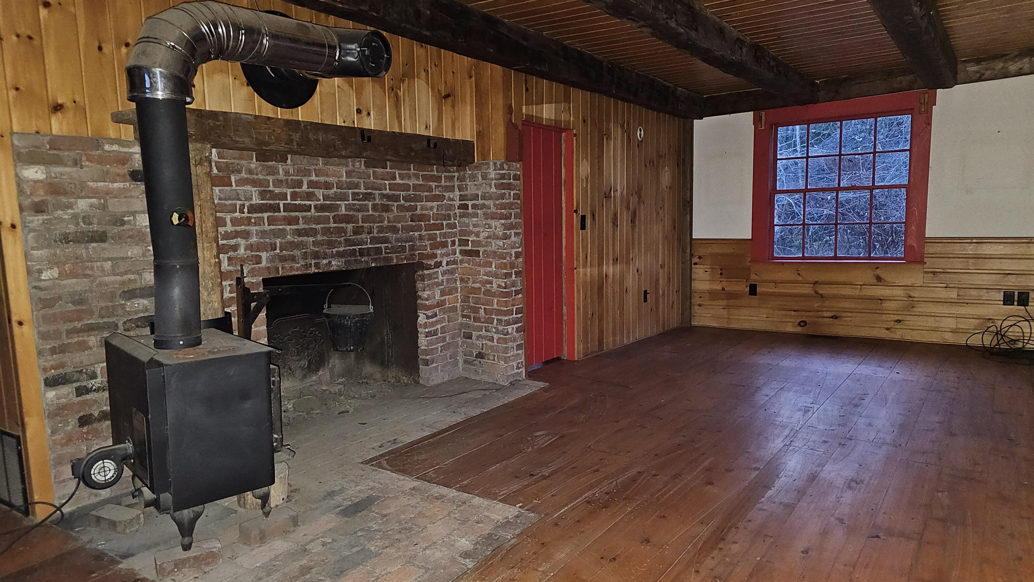
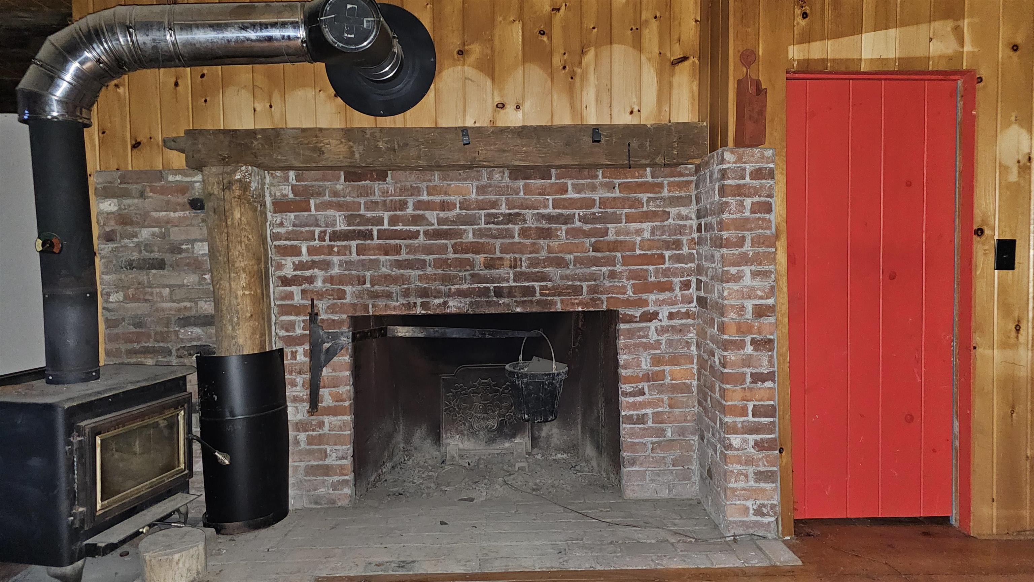
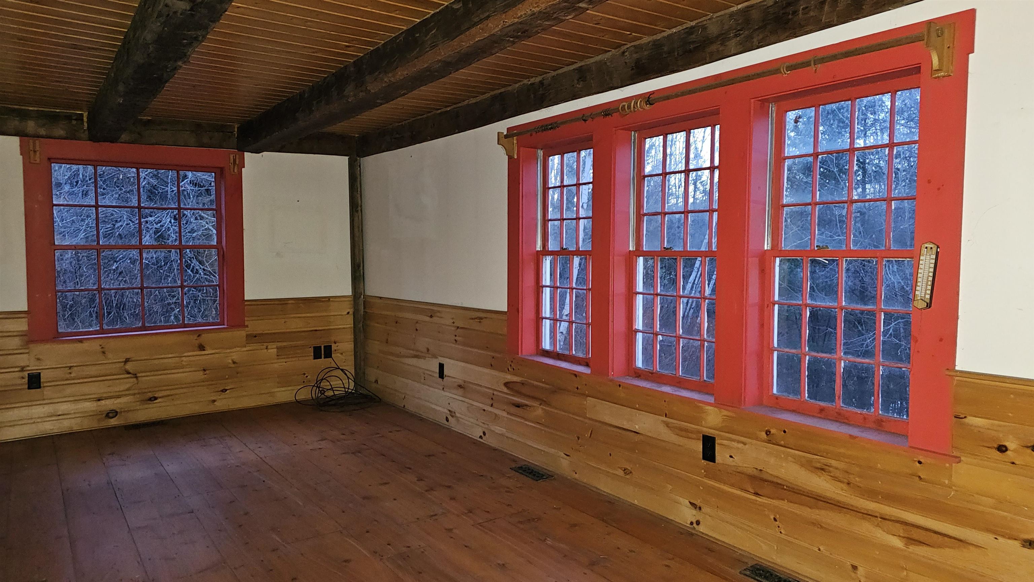
General Property Information
- Property Status:
- Active
- Price:
- $399, 900
- Assessed:
- $0
- Assessed Year:
- County:
- VT-Orleans
- Acres:
- 104.00
- Property Type:
- Single Family
- Year Built:
- 1830
- Agency/Brokerage:
- Lisa Friedman
Great American Dream Realty - Bedrooms:
- 4
- Total Baths:
- 2
- Sq. Ft. (Total):
- 1600
- Tax Year:
- 2025
- Taxes:
- $6, 533
- Association Fees:
Charming home built in 1830 on 104 quiet acres just a half mile from Silver Lake Beach! There are only two houses on this rural country road and the other is around 3, 000 feet away securing you with almost complete privacy. The property spans both sides of the road and has roughly 2141 feet of road frontage on Quarry Hill and goes back roughly 1941 feet deep along Shadow Lake Road. There is no zoning in Glover so you might be able to subdivide and build new homes. (Check on state regulations.) Future lake cottages maybe? An inn with future outbuildings? Farming? So much potential. Beautiful woodwork in this home with hand hewn beams and wood floors with planks up to a foot wide! The fireplace has a seven foot mantle and an extra large four foot wide by three foot high opening with beautiful brickwork. There are also two wood stoves. There is a small pond right behind the house. The home has been vacant for several years. The estate will make sure that all systems - heating, plumbing, well, and septic are functional prior to closing. The standing seam roof appears to be newer and the electrical looks to be in good shape. It needs exterior paint but there are no other glaring issues.
Interior Features
- # Of Stories:
- 2
- Sq. Ft. (Total):
- 1600
- Sq. Ft. (Above Ground):
- 1600
- Sq. Ft. (Below Ground):
- 0
- Sq. Ft. Unfinished:
- 200
- Rooms:
- 8
- Bedrooms:
- 4
- Baths:
- 2
- Interior Desc:
- Dining Area, Wood Fireplace, 1 Fireplace, Natural Woodwork
- Appliances Included:
- Flooring:
- Softwood, Wood
- Heating Cooling Fuel:
- Water Heater:
- Basement Desc:
- Partial, Interior Stairs, Unfinished
Exterior Features
- Style of Residence:
- Cape, Farmhouse
- House Color:
- White
- Time Share:
- No
- Resort:
- Exterior Desc:
- Exterior Details:
- Amenities/Services:
- Land Desc.:
- Country Setting, Mountain View, Pond, Secluded
- Suitable Land Usage:
- Agriculture, Development Potential, Horse/Animal Farm, Field/Pasture, Recreation, Residential
- Roof Desc.:
- Standing Seam
- Driveway Desc.:
- Dirt
- Foundation Desc.:
- Stone
- Sewer Desc.:
- Septic
- Garage/Parking:
- Yes
- Garage Spaces:
- 1
- Road Frontage:
- 2141
Other Information
- List Date:
- 2025-11-12
- Last Updated:


