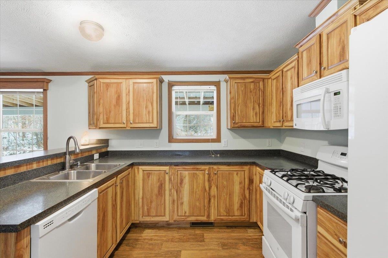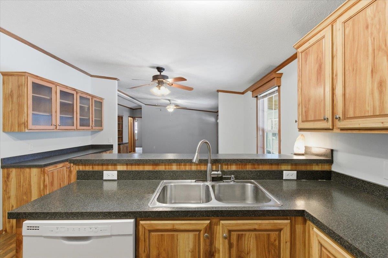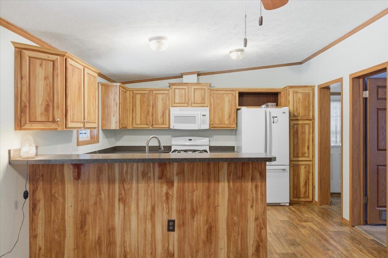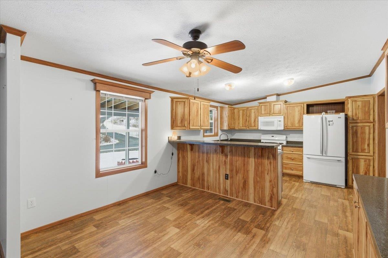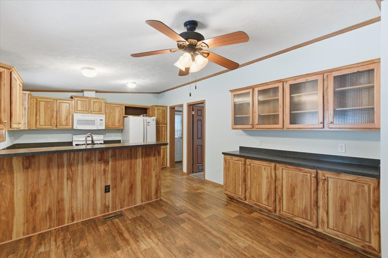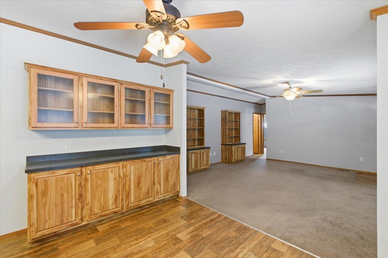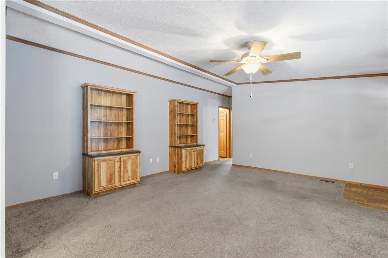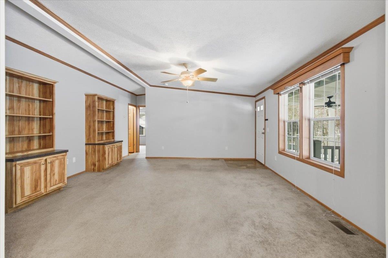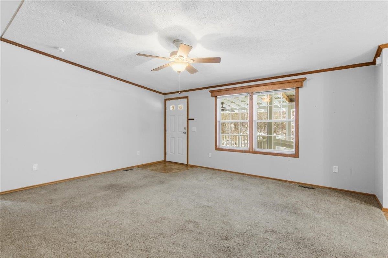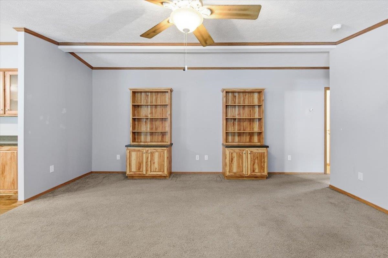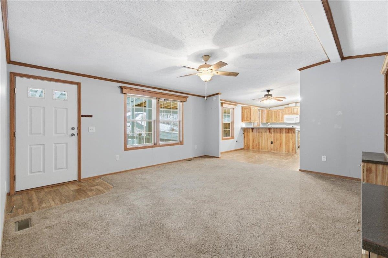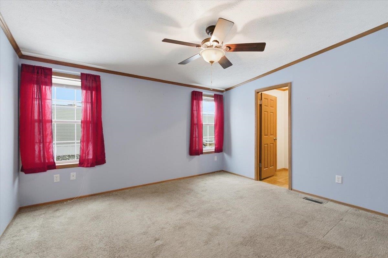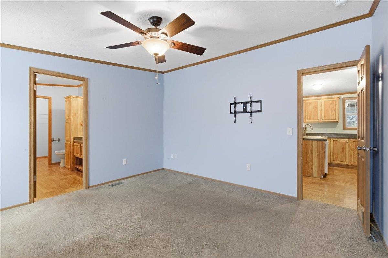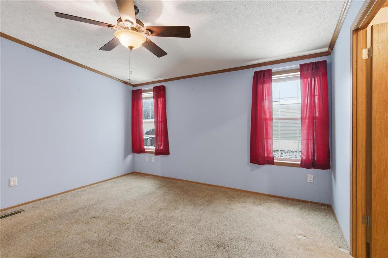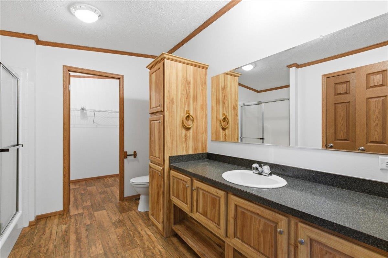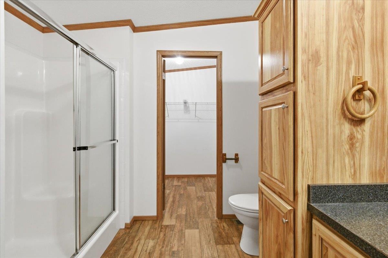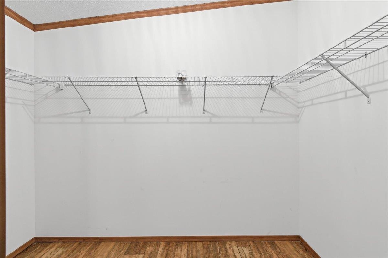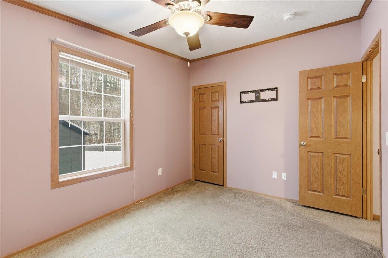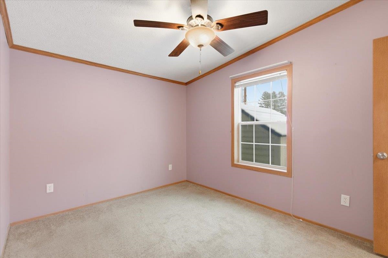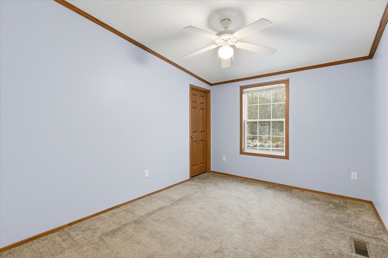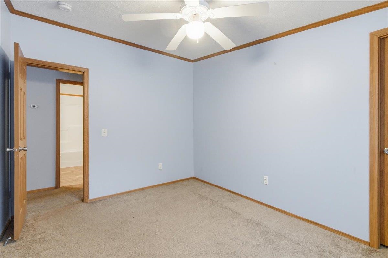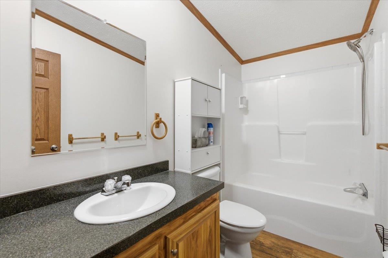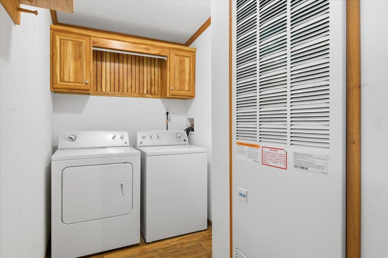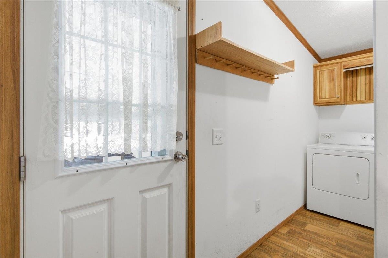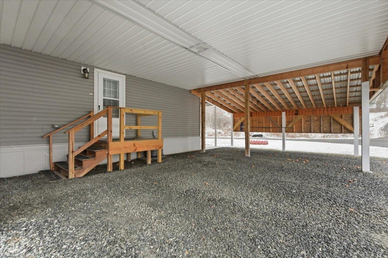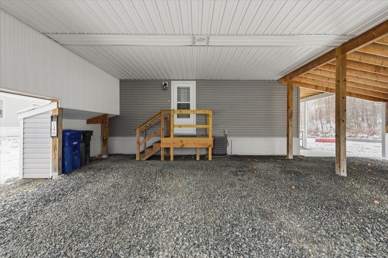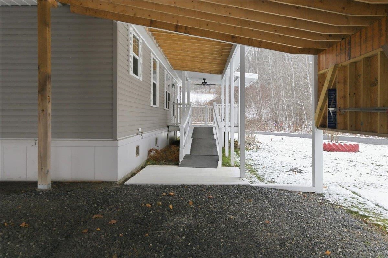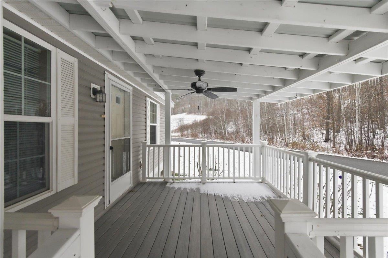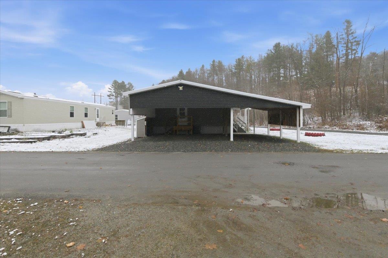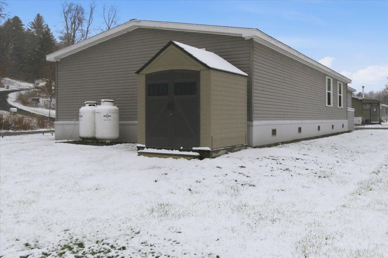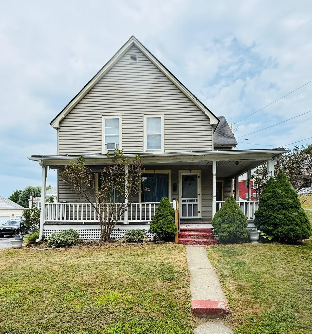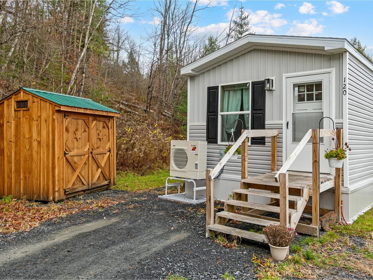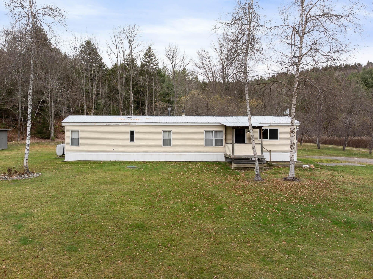1 of 36
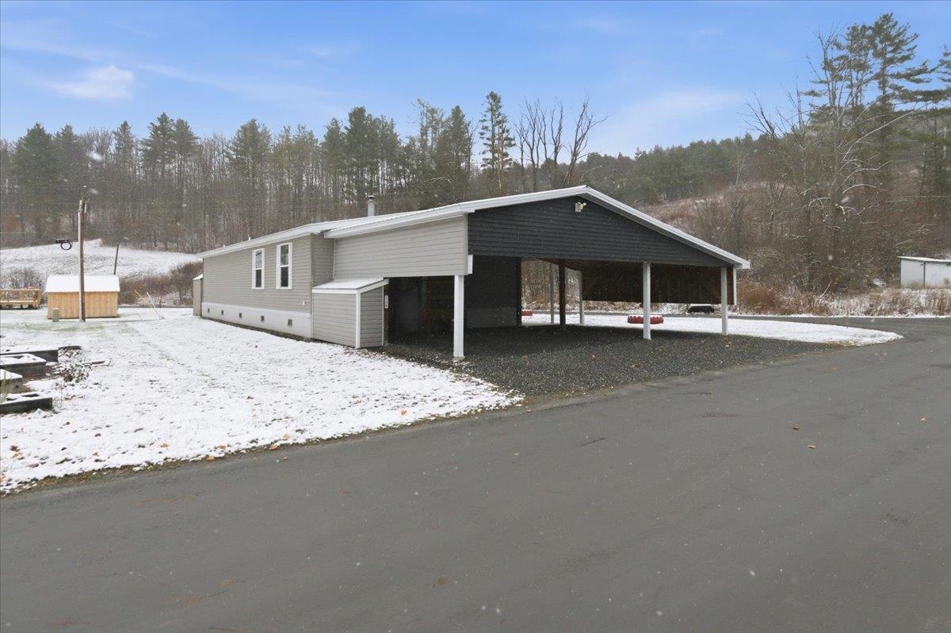
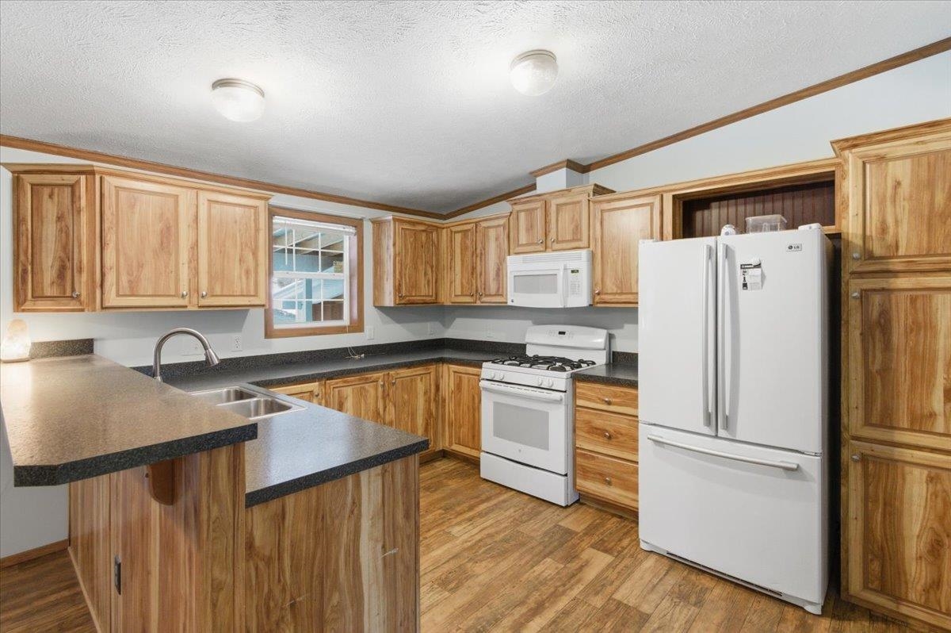
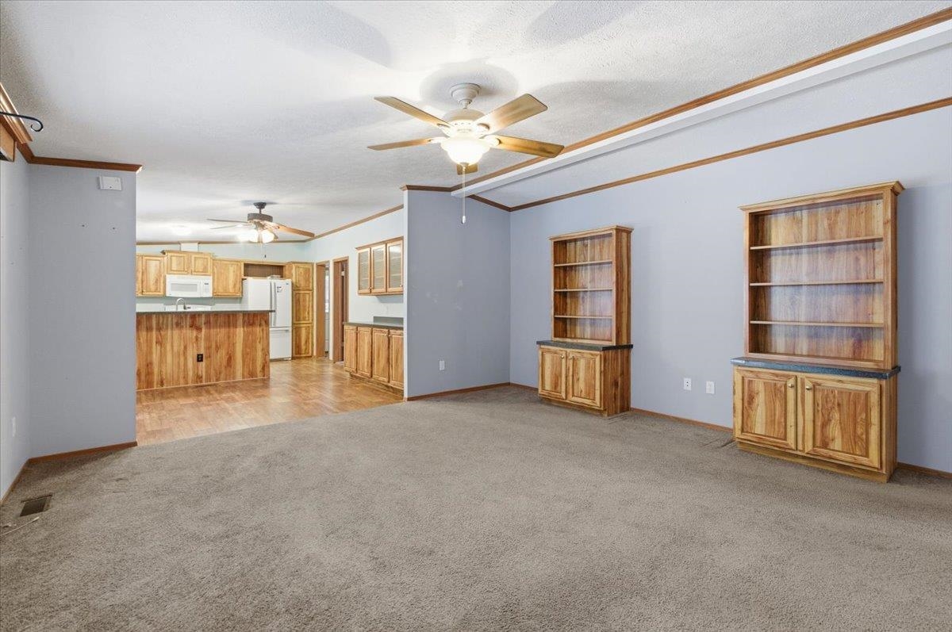
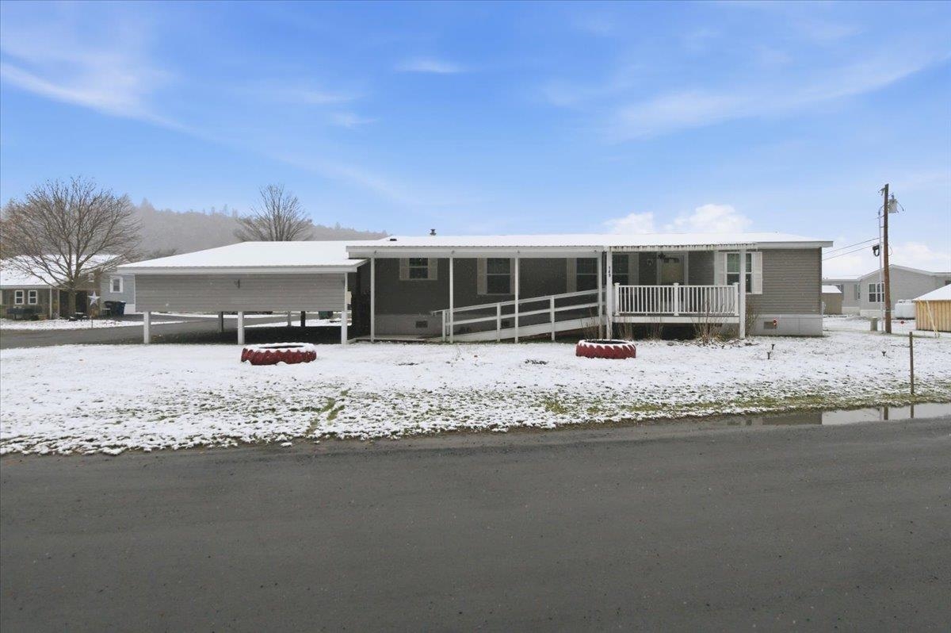
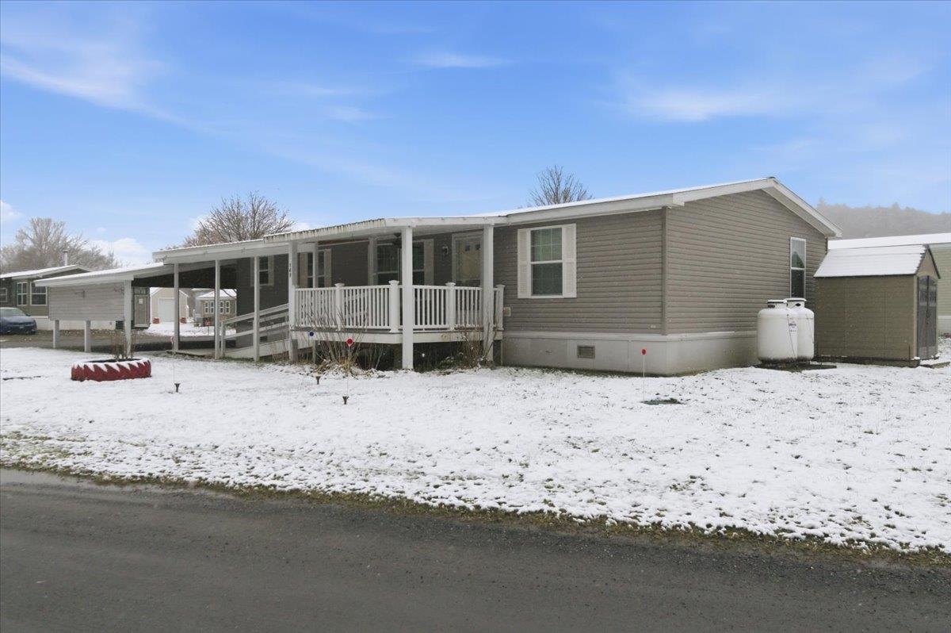
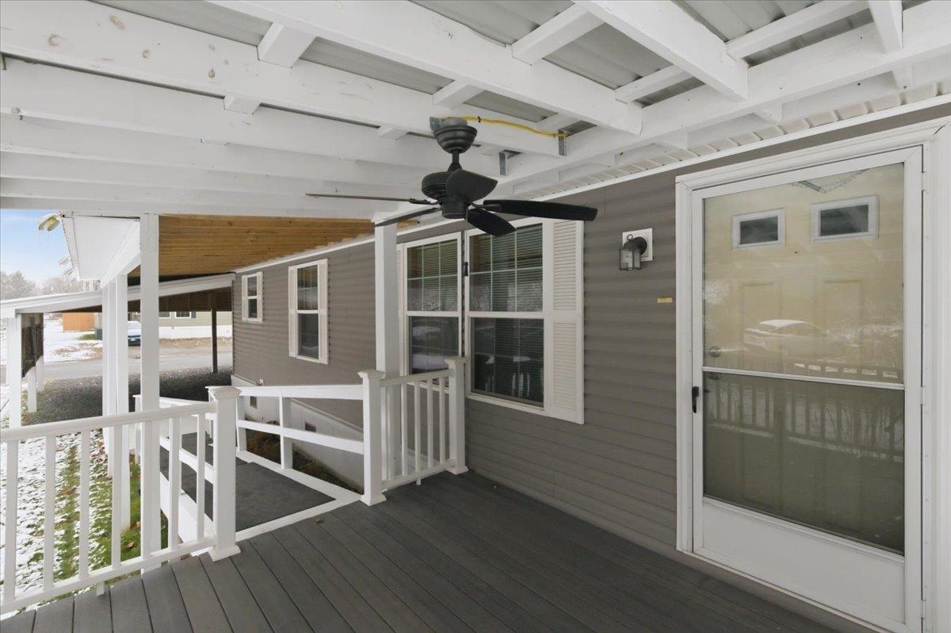
General Property Information
- Property Status:
- Active
- Price:
- $175, 000
- Assessed:
- $0
- Assessed Year:
- County:
- VT-Washington
- Acres:
- 0.00
- Property Type:
- Mobile Home
- Year Built:
- 2014
- Agency/Brokerage:
- Connor Johnson
KW Vermont - Bedrooms:
- 3
- Total Baths:
- 2
- Sq. Ft. (Total):
- 1456
- Tax Year:
- 2025
- Taxes:
- $2, 212
- Association Fees:
Welcome to this beautifully maintained 3-bed, 2-bath mobile home located in the highly coveted Weston Park, boasting a neighbor-owned community that prides itself on upkeep & unparalleled convenience in this terrific Berlin location. With a 2014 build date, this residence offers a warm & inviting open floor plan w/ a mix of carpet & laminate flooring flowing throughout the main living areas. The updated kitchen provides ample cabinet space & opens directly to the dining area, creating an easy & comfortable layout for everyday living & entertaining. All major systems are just 11 years of age, including central AC for summer comfort & heat tape underneath for added winter protection & increased energy efficiency. The spacious master bedroom features its own private bath w/ a walk-in shower, while the secondary bedrooms offer great flexibility for your desired uses. Ceiling fans in every room help maintain comfort year-round & there is no lack of closet space! Outside, enjoy the charming front porch—a perfect place to relax w/ your coffee or unwind at the end of the day. Additional exterior features include an impressive 3-car covering, a handy storage shed, & the premium, private location at the end of the road. Lot rent is lower than most at $380/month. Thoughtfully updated & lovingly maintained, this property offers easy living in a fantastic location close to it all. **Ask about the CHT option and if it's right by you, not required but worth exploring!**
Interior Features
- # Of Stories:
- 1
- Sq. Ft. (Total):
- 1456
- Sq. Ft. (Above Ground):
- 1456
- Sq. Ft. (Below Ground):
- 0
- Sq. Ft. Unfinished:
- 0
- Rooms:
- 5
- Bedrooms:
- 3
- Baths:
- 2
- Interior Desc:
- Ceiling Fan
- Appliances Included:
- Dishwasher, Dryer, Microwave, Gas Range, Refrigerator, Washer
- Flooring:
- Carpet, Laminate
- Heating Cooling Fuel:
- Water Heater:
- Basement Desc:
Exterior Features
- Style of Residence:
- Manuf/Mobile
- House Color:
- Time Share:
- No
- Resort:
- Exterior Desc:
- Exterior Details:
- Deck, Shed
- Amenities/Services:
- Land Desc.:
- Leased, Level
- Suitable Land Usage:
- Roof Desc.:
- Shingle
- Driveway Desc.:
- Gravel
- Foundation Desc.:
- Post/Piers
- Sewer Desc.:
- Community
- Garage/Parking:
- Yes
- Garage Spaces:
- 3
- Road Frontage:
- 0
Other Information
- List Date:
- 2025-11-13
- Last Updated:


