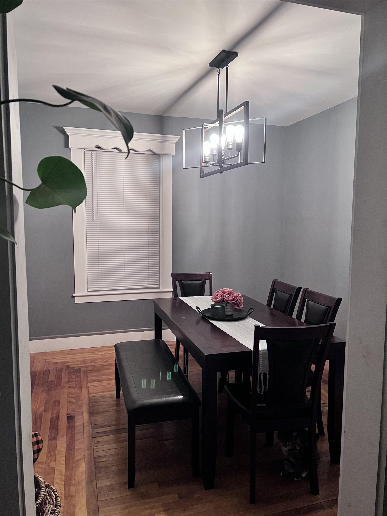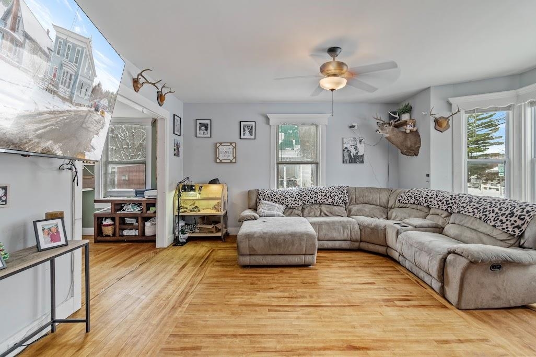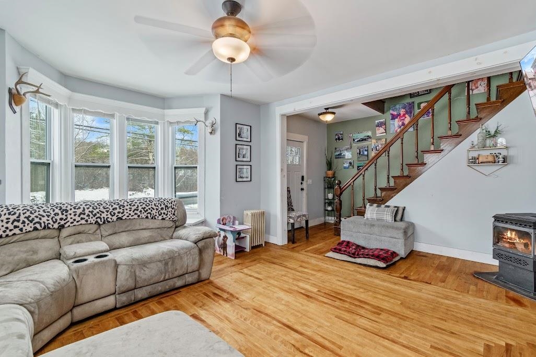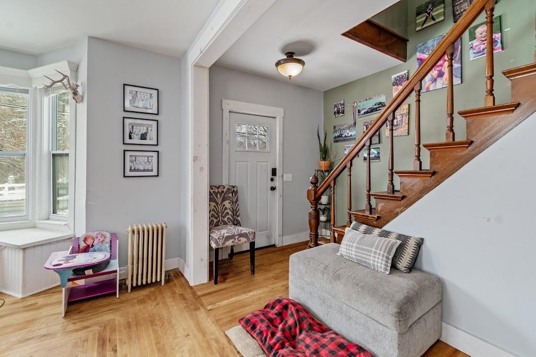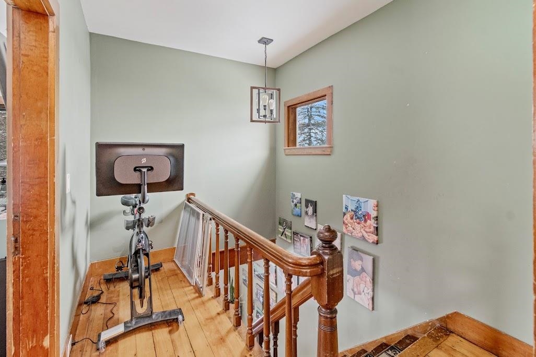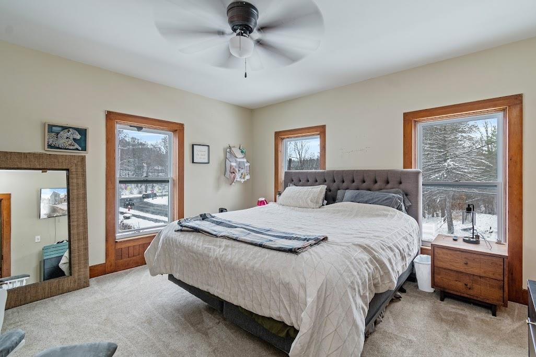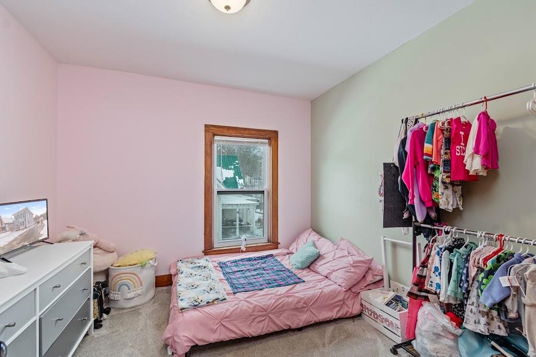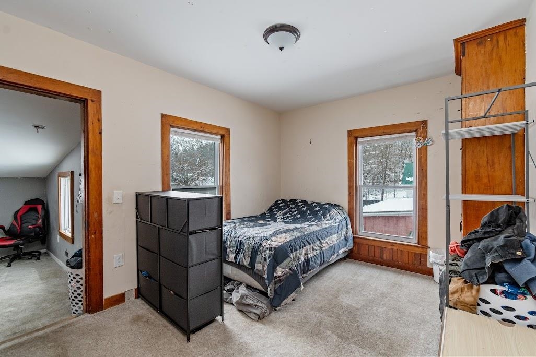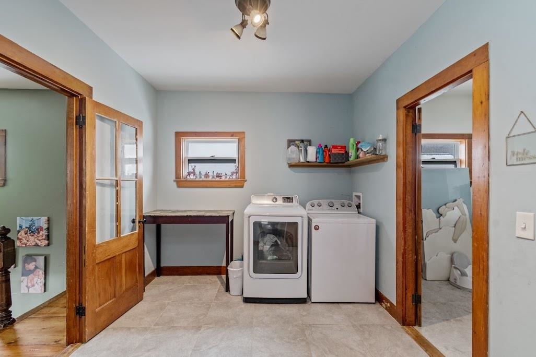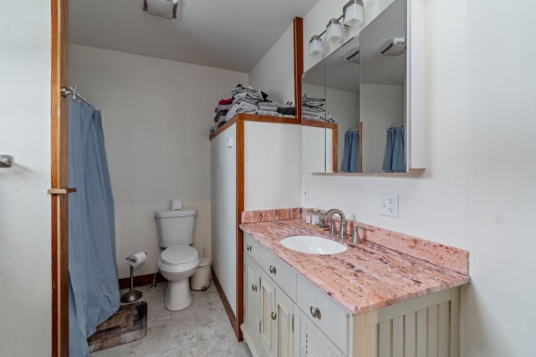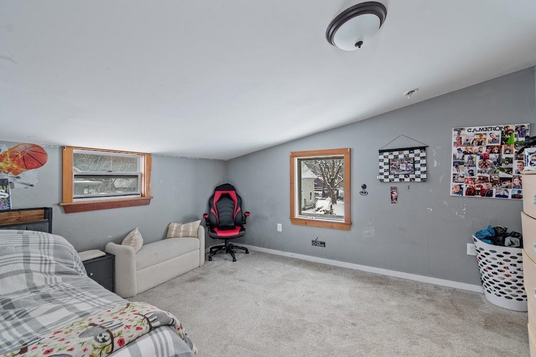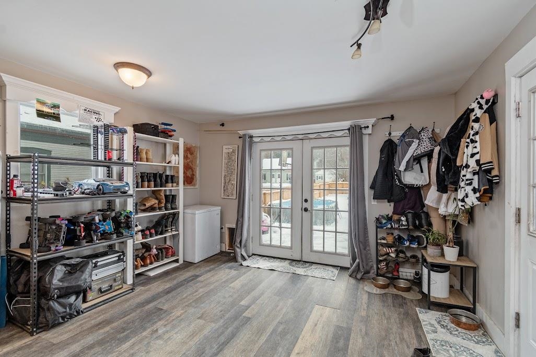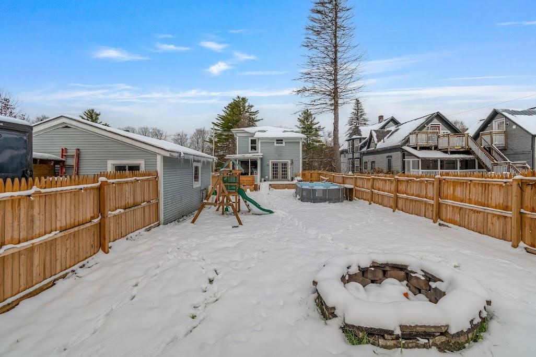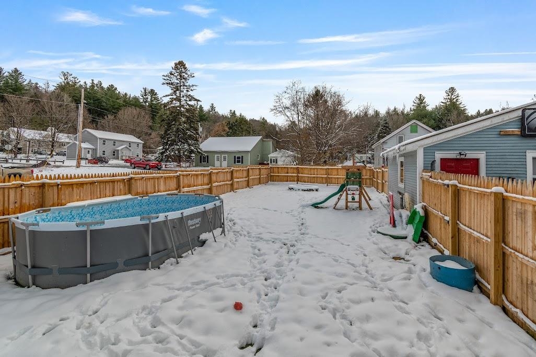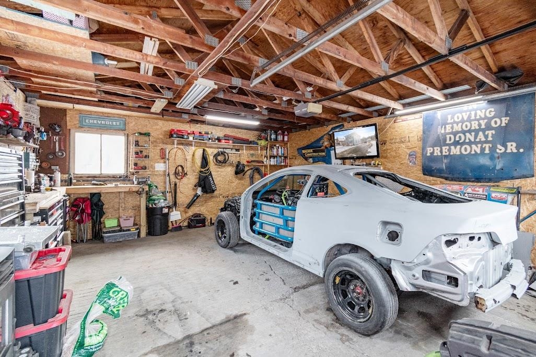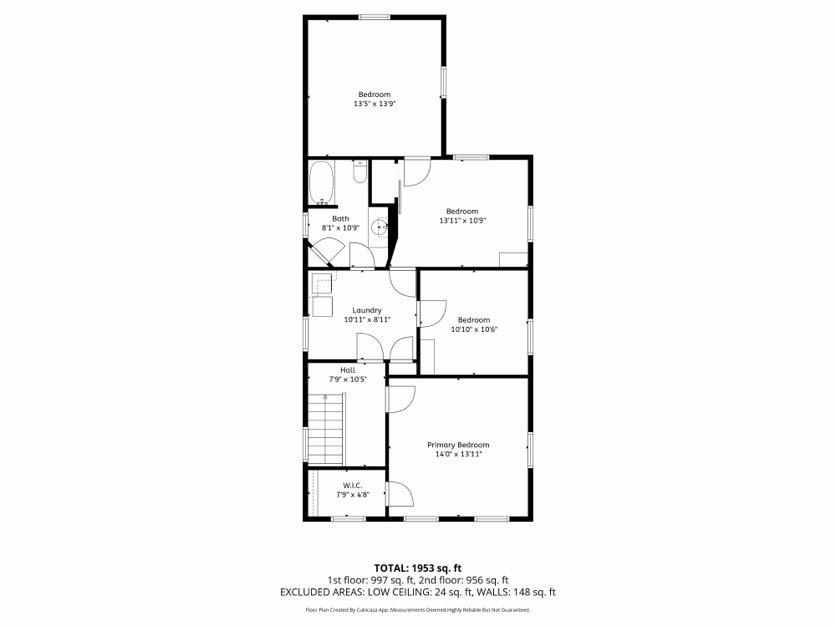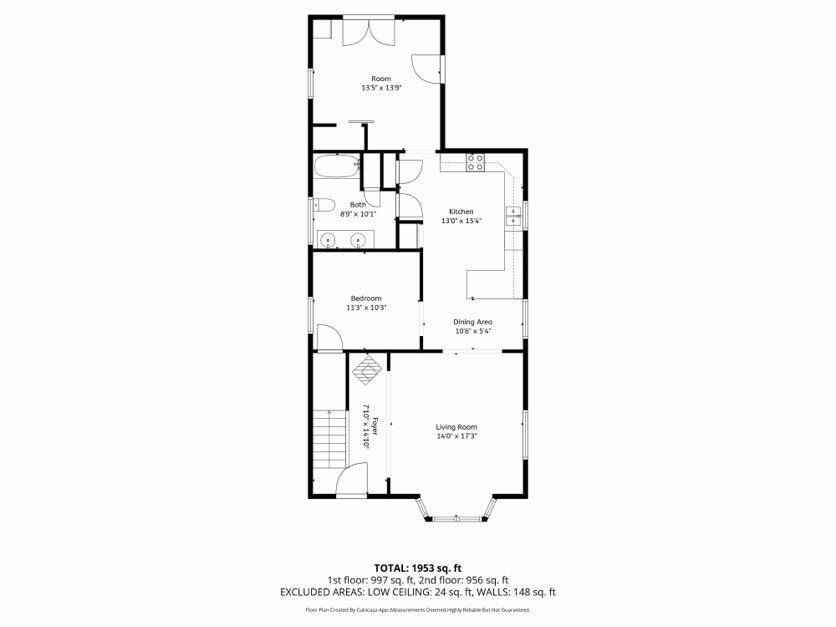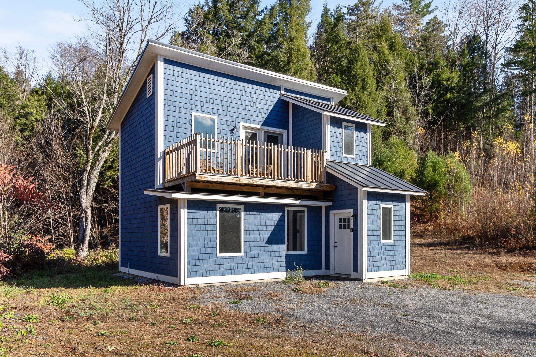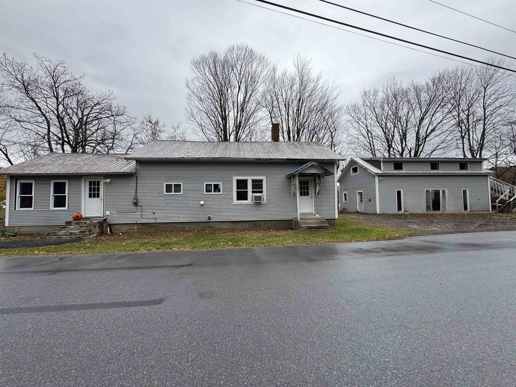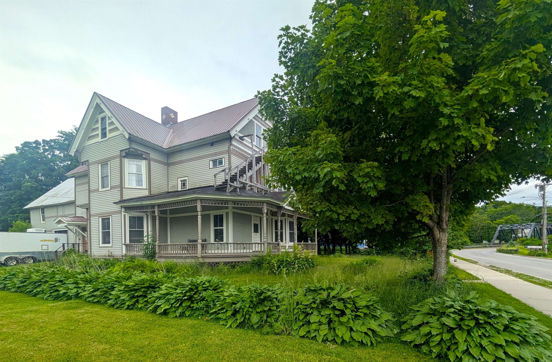1 of 23
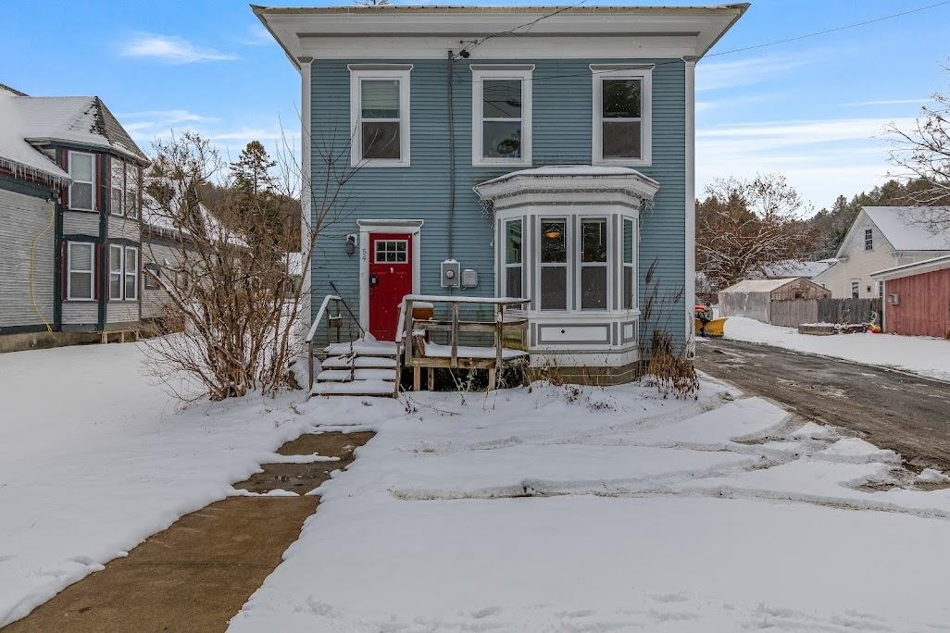
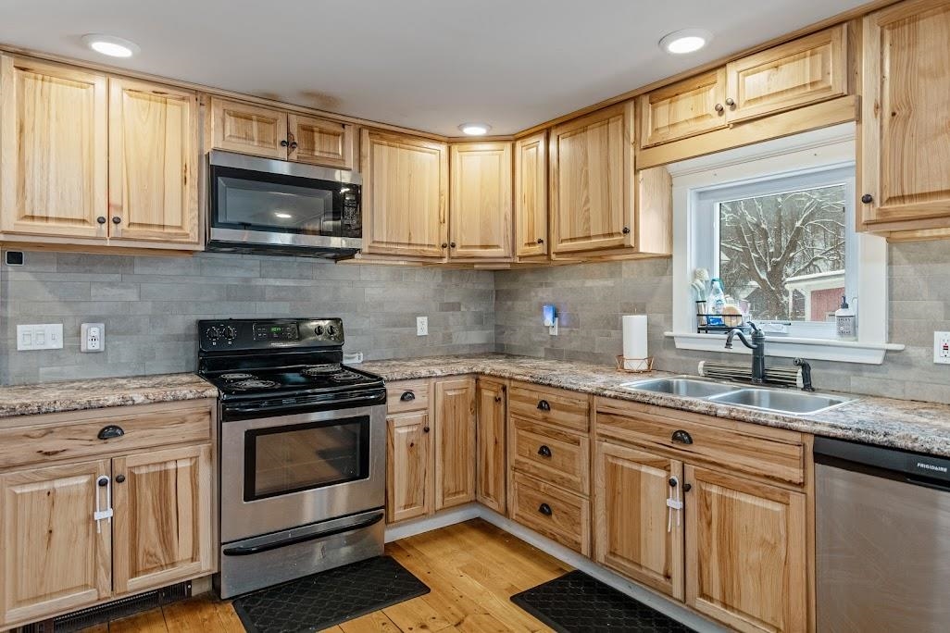
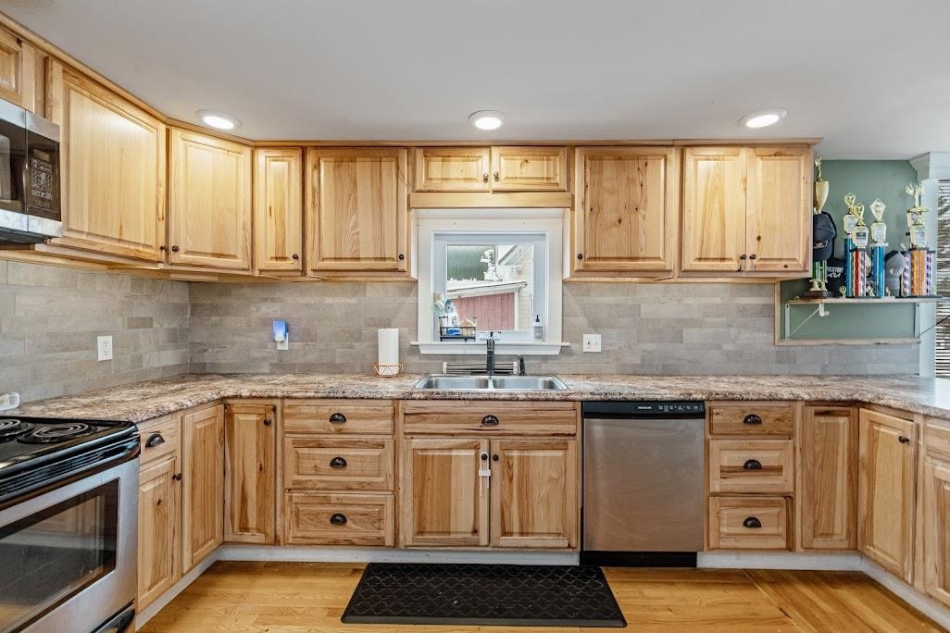
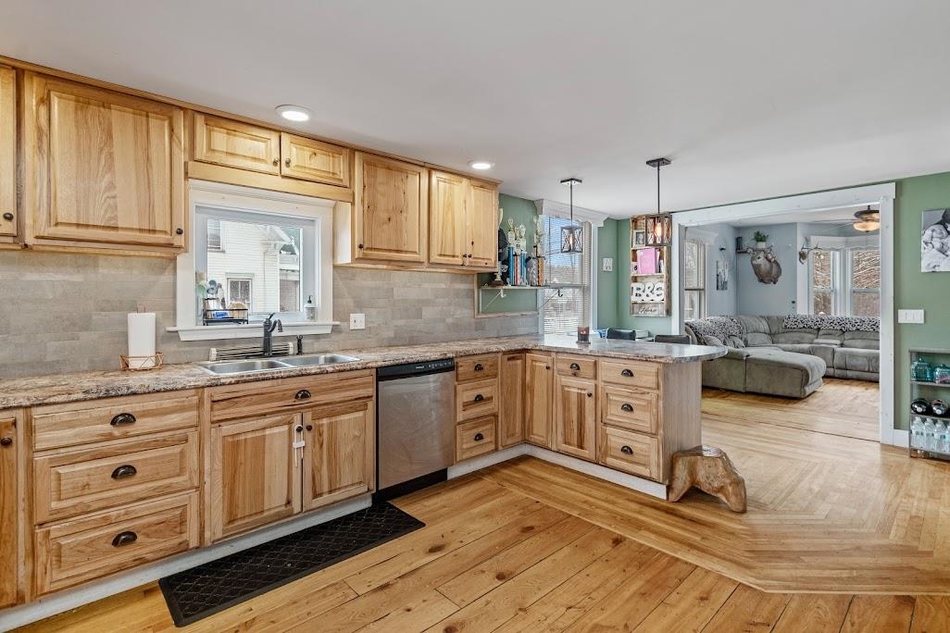
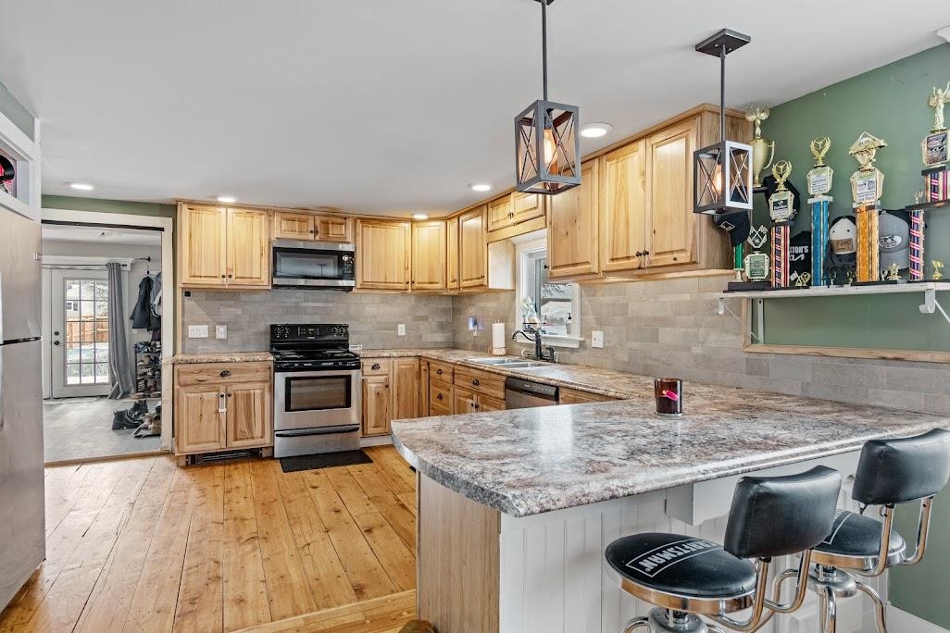
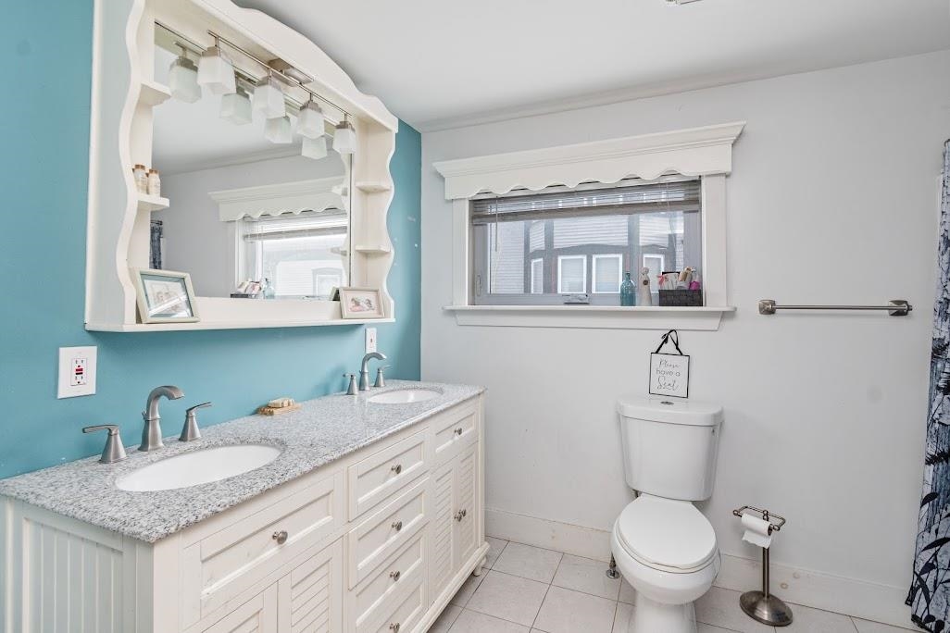
General Property Information
- Property Status:
- Active
- Price:
- $318, 000
- Assessed:
- $0
- Assessed Year:
- County:
- VT-Lamoille
- Acres:
- 0.20
- Property Type:
- Single Family
- Year Built:
- 1902
- Agency/Brokerage:
- Blue Slate Realty
Blue Slate Realty - Bedrooms:
- 4
- Total Baths:
- 2
- Sq. Ft. (Total):
- 2134
- Tax Year:
- 2025
- Taxes:
- $5, 063
- Association Fees:
Step onto the sidewalk of this postcard-perfect Vermont village & feel Johnson’s heartbeat: the hum of the historic woolen mill, the sizzle of fajitas or a fresh cup of coffee, the brand-new General Store just a lazy stroll away. Wave to neighbors as you walk to the elementary school—no buses, no rush, just small-town rhythm. Breathe easy: zero flood risk in this home. Pull into your oversized one-car garage with extra space to tinker. The fully fenced backyard beckons with a crackling fire pit—perfect for marshmallow nights & starlit stories. Open the iconic red door & step into a home that honors 1902 without the outdated quirks. Gleaming wood floors swirl in hypnotic patterns beneath your feet. High ceilings lift your spirit; sunlight pours through the bay window like liquid gold. The formal dining room is framed for feasts—Thanksgiving, game nights or Tuesday tacos. The epic mudroom swallows snow boots, sports gear & grocery bags with ease. Enter the heart-of-the-home kitchen: sprawling counters, stainless appliances, space to dance while the sauce simmers. A full bath on the main floor keeps life effortless. Climb the original staircase to four roomy bedrooms, a second full bath & the holy grail: a dedicated second-floor laundry room. Storage & original built-ins hide in every clever corner. Above, a fresh roof. Below, a dry fieldstone basement with poured concrete floor, 7-year-young furnace, hot water heater & updated electrical panel—nothing left to do but move in.
Interior Features
- # Of Stories:
- 2
- Sq. Ft. (Total):
- 2134
- Sq. Ft. (Above Ground):
- 2134
- Sq. Ft. (Below Ground):
- 0
- Sq. Ft. Unfinished:
- 864
- Rooms:
- 7
- Bedrooms:
- 4
- Baths:
- 2
- Interior Desc:
- Ceiling Fan, Dining Area, Kitchen/Family, Natural Light, Natural Woodwork
- Appliances Included:
- Dishwasher, Dryer, Microwave, Electric Range, Refrigerator, Washer
- Flooring:
- Carpet, Tile, Wood, Vinyl Plank
- Heating Cooling Fuel:
- Water Heater:
- Basement Desc:
- Concrete Floor, Unfinished
Exterior Features
- Style of Residence:
- Victorian
- House Color:
- Blue
- Time Share:
- No
- Resort:
- Exterior Desc:
- Exterior Details:
- Deck, Full Fence, Garden Space
- Amenities/Services:
- Land Desc.:
- Level, Open, Sidewalks, In Town, Near Paths, Near Shopping, Near Skiing, Near Public Transportatn, Near Hospital, Near ATV Trail, Near School(s)
- Suitable Land Usage:
- Roof Desc.:
- Metal
- Driveway Desc.:
- Gravel
- Foundation Desc.:
- Fieldstone
- Sewer Desc.:
- Public
- Garage/Parking:
- Yes
- Garage Spaces:
- 1
- Road Frontage:
- 57
Other Information
- List Date:
- 2025-11-13
- Last Updated:


