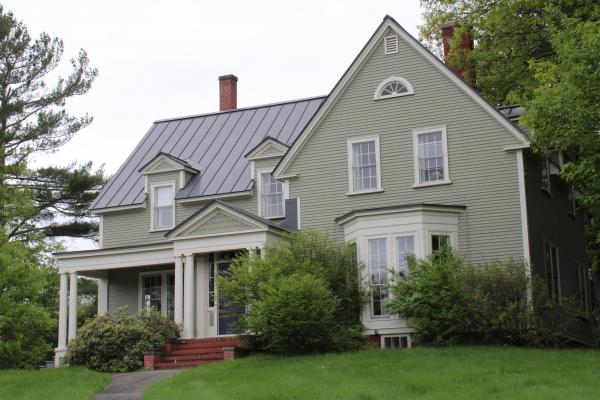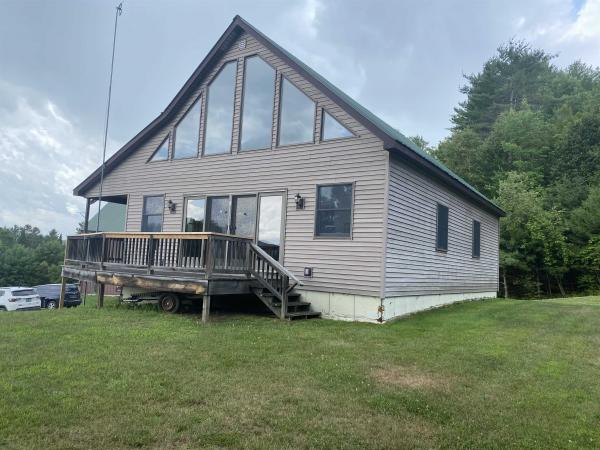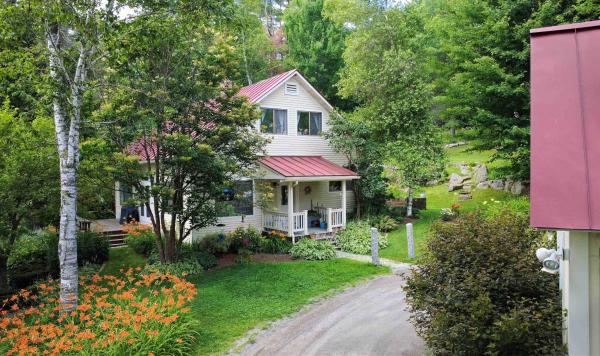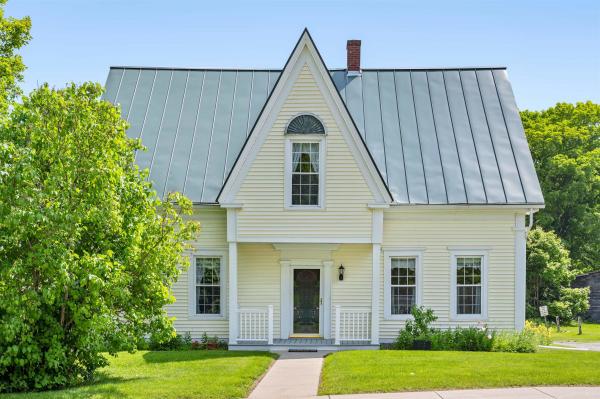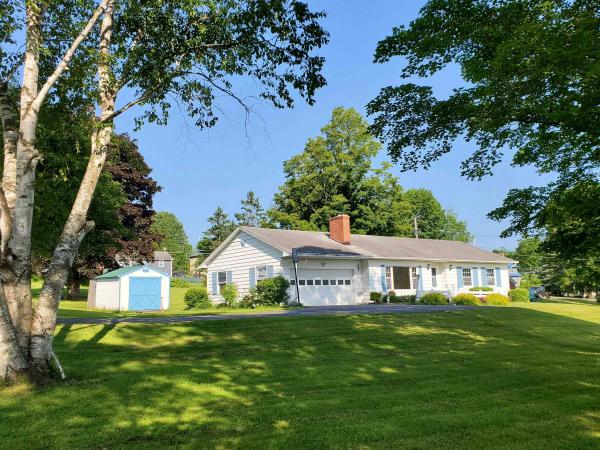MAGNIFICENT GREEK REVIVAL home on a 1+ acre lot "on the hill" in St. Johnsbury: One of St. Johnsbury's finest homes located within walking distance of Main Street including St. Johnsbury Academy and St. Johnsbury School, Fairbanks Museum, Atheneum, etc. A modern, recently updated, top of the line custom built, fully-applianced kitchen with breakfast bar and pantry, formal dining room with built-ins, mud room entrance, cozy den, office, and laundry room. Upstairs are 4 bedrooms. Mostly hardwood floors; ornate woodwork. There's an attached 2-car garage and a detached carriage house. The lot is one of the largest in the area, with ample room for all sorts of outdoor activities; it's a real gem for gardeners. OWNER MOTIVATED. Piano will stay with the hosue . Delayed showing to 06/14/25
A cozy ranch style house with big views awaits you! Set on an impressive 100+/- acres of wooded land featuring trails, this home delivers a perfect balance of privacy, tranquility, and breathtaking mountain vistas. The interior features newly painted rooms and brand-new exterior doors, adding a welcoming touch to this charming home. The inviting living room is highlighted by a large picture window that beautifully frames the expansive mountain views. The open-concept layout effortlessly connects the dining area to the thoughtfully designed kitchen, making this space perfect for entertaining family and friends. This comfortable home includes three bedrooms, with the primary suite offering its own private half bath for added convenience. A full bath is centrally located to accommodate guests and family alike. Additionally, the spacious, full walkout basement presents excellent storage space. Step onto the deck and savor peaceful moments surrounded by nature, enjoying the privacy and serenity this property has to offer. Conveniently located just a 10-minute drive from Route 5 and close to St. Johnsbury, you'll appreciate easy access to local amenities while maintaining a sense of seclusion. Discover the comfort, beauty, and peaceful lifestyle this special property has to offer.
Tucked away on 33.64 private acres with trails and a pond site ideal for camping, this 2001 chalet is a dream for those who love the outdoors. The 2-bedroom home features a light-filled living room with cathedral ceilings, sliders leading to a wraparound porch and deck, and a lofted primary bedroom. The main bathroom offers a relaxing whirlpool tub and walk-in shower, while the partially finished basement includes a 3/4 bath, family room with bar, and a one-car garage space. A standout feature of this property is the commercial-sized garage, which can be heated by radiant, coal, or oil heat. The second floor provides storage and a woodworking area, and the third level is a fully finished space ideal as an in-law suite, guest quarters, or home office. Whether you’re looking for a private retreat, a recreational property, or a place with space for hobbies and projects, this property offers endless opportunities.
There’s something quietly enchanting about this Danville property. Set on 10.1+/- acres, it feels like a garden cottage brought to life, surrounded by stonework, vibrant perennial beds, a greenhouse, and a mix of open lawn and peaceful woods. It blends warmth, character, space, and a sense of place that feels truly special. The main home begins with a charming front porch and entryway, then opens into an inviting interior with an spacious layout between the dining area, kitchen, and living room. Picture windows frame views of the flowers, while exposed beams and a wood stove add timeless Vermont coziness. Between the kitchen and living area, a door leads out to the front deck, another lovely spot to relax and enjoy the gardens. Just a few steps up from the living room is a bright sitting room with access to a large back deck, perfect for slow mornings or late summer evenings. Off this space is a tiled bonus room with a hot tub and doors to the backyard your own tucked-away spot to unwind. The main level also features a bedroom and ¾ bath, while the second floor includes two additional bedrooms and a full bath. A detached guest house offers even more: an open kitchen/living area, half bath on the main level, and an upstairs guestroom with vaulted ceilings and a full bath. A truly unique blend of comfort, creativity, and country living, this one has a vibe all its own. Lease with current tenant goes to June 2026
OPEN HOUSE, Sunday, 6/29, 12pm-2pm. Nestled on the historic green in the heart of Danville Village, this beautifully preserved 1850 Cape offers the perfect blend of timeless New England charm and modern comfort. Featuring three spacious bedrooms, three bathrooms, and sun-filled living areas, the home showcases original wide plank floors, rich woodwork, and thoughtful updates throughout. Two versatile bonus rooms—one upstairs and one on the lower level—provide flexible space for a home office, guest quarters, or creative studio. A private room off the side porch, with its own entrance, offers excellent potential for an in-law suite, family den, or additional living area. Every inch of this home has been meticulously maintained, reflecting both pride of ownership and historical integrity. Enjoy all the benefits of small-town living in one of Vermont’s most picturesque and welcoming communities—where neighbors know each other by name and local traditions foster a strong sense of connection. Just steps away are a charming coffee shop and bakery, a cozy restaurant, the town library, and the scenic Lamoille Valley Rail Trail. An EV charger adds modern convenience, while the home’s enviable location right on the village green offers a front-row seat to community events and everyday village life. This is a rare opportunity to embrace the best of Vermont living in the heart of the Northeast Kingdom. Delayed Showings: Showings begin Sunday 6/29.
Nicely sited on a .75 acre lot, this well maintained single story ranch style home, built in 1965, has pretty hardwood floors, 2 updated baths, lovely living room with a brick fireplace w/woodstove insert and an open combined dining kitchen area with breakfast island. There are hardwood floors throughout, with 3 bedrooms, one with 1/2 bath and the bathrooms were recently updated. The basement level has a large family room, laundry area, extra room for storage or work bench, plus a full bath, with a walk-up to the 2 car garage. You will love the location, walking distance to the "Danville Green", the K-8, Bentley's Bakery, Marty's 1st Stop, churches, the Pope Library and all town amenities. Don't miss this opportunity for one floor living in the lovely village of Danville, VT!
© 2025 Northern New England Real Estate Network, Inc. All rights reserved. This information is deemed reliable but not guaranteed. The data relating to real estate for sale on this web site comes in part from the IDX Program of NNEREN. Subject to errors, omissions, prior sale, change or withdrawal without notice.


