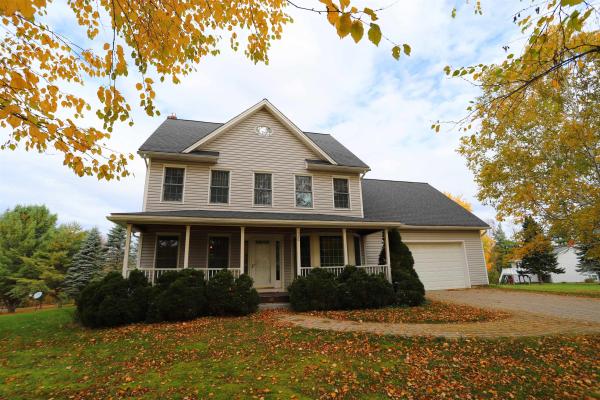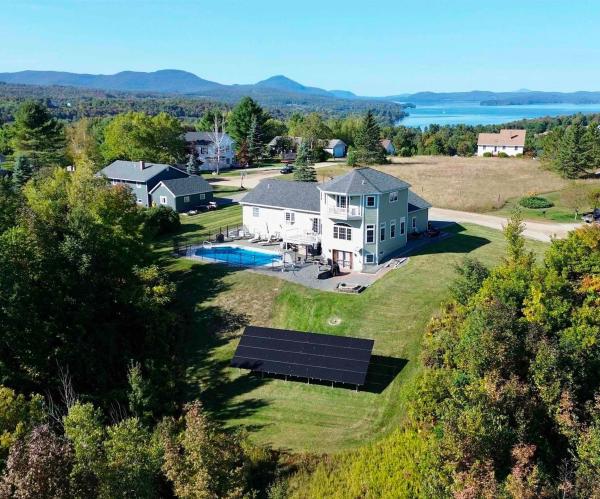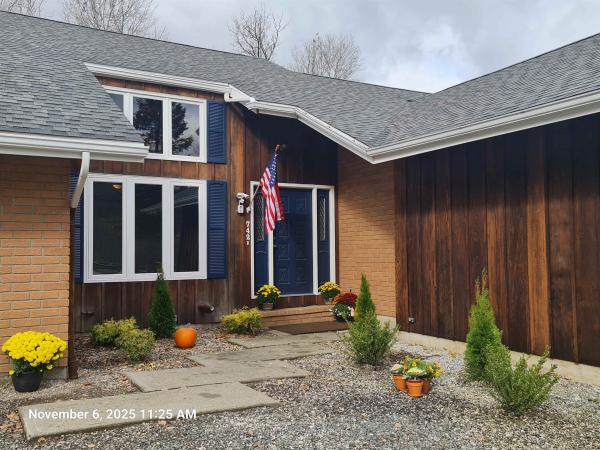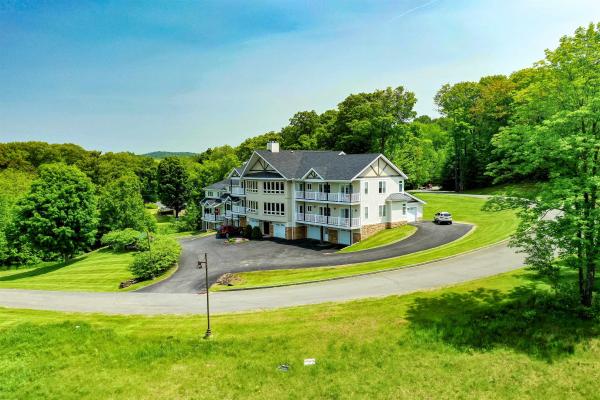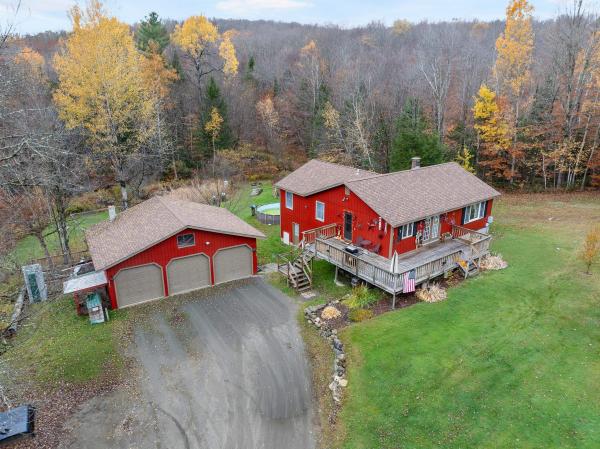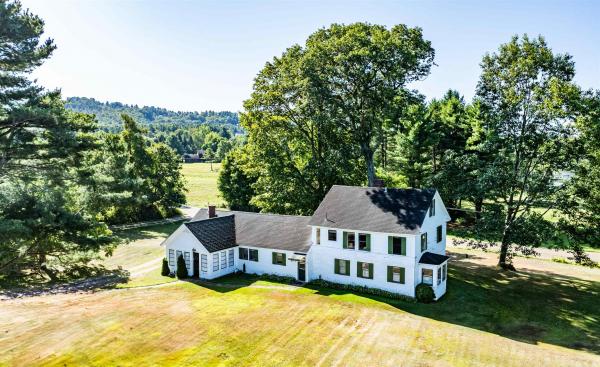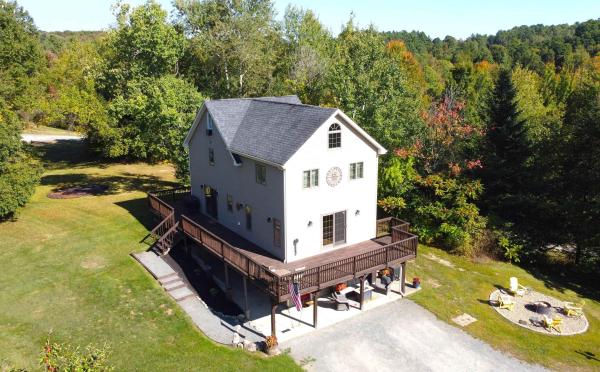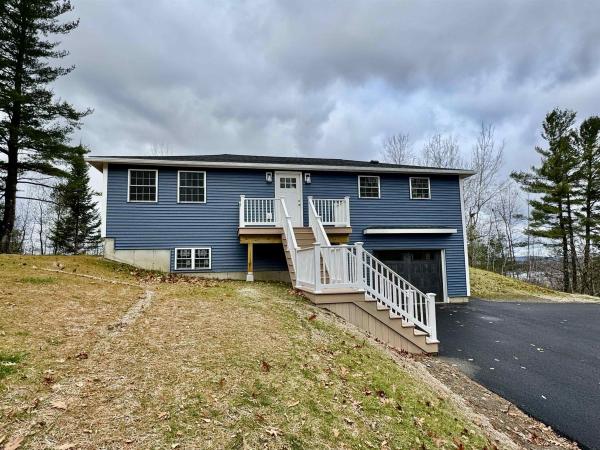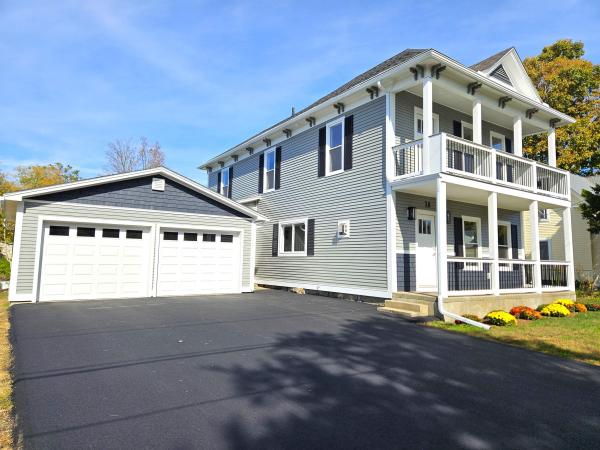Move-in ready 3-bed, 3-bath Colonial-style home offering 2,200+ sq. ft. of living space and an attached, 2-car garage on a beautifully landscaped 2.25-acre lot. The main level features an eat-in kitchen with granite countertops and newer stainless appliances, formal dining room with bay window, a spacious living room with propane stove, laundry room, half bath, and direct entry to the attached garage. Unwind on the covered front porch or retreat to the enclosed three-season back porch, surrounded by mature trees that creates a private, peaceful setting. Located upstairs is the primary suite with an attached full bath and jacuzzi tub, two additional bedrooms and a second full bath, along with a family/recreation room with multiple skylights. Serviced by a drilled well, private septic, oil-fired Smith boiler, propane-heated garage, central vac, and Xfinity cable/high-speed internet. Built with quality throughout - Andersen windows, hardwood floors, solid wood doors, and crown molding. Just 5 minutes to Newport Hospital, 10 minutes to Derby School, a short walk to the bike path and VAST trail access directly from the driveway.
Meticulously maintained, custom built contemporary situated in one of Newports most sought after Neighborhoods. This 5 bedroom, 3 bathroom home sits on a spacious .59 acre lot and offers access to 1200' of sandy beach on Lake Memphremagog with shallow water, allowing easy access for swimming & boating and a screened gazebo for family gatherings (small association shared with other home owners for $20/month). Entering to the first floor of living space you are greeted by a gracious entry/mudroom with tons of closet space which continues to the large open floor plan ideal for entertaining, featuring a custom kitchen with granite counters, pecan cabinets and stainless appliances. A living area with large windows for tons of natural light, Harman pellet stove, a dining area and access to the back sun room. In addition there is a full bathroom and 3 bedrooms, which includes the primary en-suite with double vanity and private head. Finishing off the living area is a second story with 2 large bedrooms and an additional full bathroom! Making our way to the outside of the property you are greeted by your own personal oasis featuring a 40'x16' in ground pool w/ new liner, pump and heater, gazebo area, and tons of potential to update landscaping and more! New shingled roof, large fenced in backyard, 21'x25' attached garage and an ideal spot for pets, children or gardening alike. Take advantage of all this beautiful property has to offer today.
Views, Views, Views! See Willoughby Gap from your in-ground heated pool, powered by an electric heat pump and a 9.6 kW DC ground-mounted solar array (owned outright, 2022 install). $35+/- average monthly electric bill for entire property. Too many features to list. This is a must-see home! 80 Roberge St in Memphremagog Views is a with a 2-story addition, featuring 4,250+ SF of home with over 4,000 SF finished, and 3-car garage. Sits on a double lot totaling 1.1 acres. Expansive views looking out over South Bay of Lake Memphremagog towards the Willoughby Gap. 5 beds, 4 baths (3 full, 1 half), The main floor features a beautiful great room, eat-in kitchen/dining/den w/island, formal dining room w/outside deck, bedroom, full bathroom, and large mudroom. Formal dining flows into the great room which is the main level in the addition. Primary bedroom suite sits above the great room and features exposed beams, vaulted ceilings, whirlpool tub, walk-in closet, large bathroom, and a private balcony with incredible views. The rec room/wet bar is the lower level in the addition; 3-tap insulated keg room, 1/2 bath, wooden bar and stools included, pellet stove, walks out to patio/grill area with fire pit. Basement also includes 3 bedrooms, full bath, laundry, den. The backyard features a fully fenced in-ground heated pool, large patio, multiple gathering areas. Very well maintained and landscaped.
This stunning executive ranch has been extensively renovated, offering the perfect blend of modern luxury, efficiency, and mountain comfort. The state-of-the-art kitchen boasts granite countertops, brand-new appliances, and custom cabinetry, creating an inviting space for cooking and entertaining. Throughout the home, you’ll find new 6-inch wide plank hardwood floors, new interior doors, and tasteful finishes that showcase quality craftsmanship. Electrical and mechanical upgrades include a new 200-amp service panel, updated outlets and switches, a new heat pump water heater, and a high-efficiency condensing propane furnace with an ultraviolet (UV-C) air purification system for superior air quality. The bathrooms have been thoughtfully updated, featuring new moisture-sensing fans with integrated lighting and a custom walk-in shower in the primary suite. The home offers three bedrooms, including a primary bedroom with its own private bath. A highlight of this property is the wood-accented spa room, complete with a sauna, hot tub, and a 3/4 bath — the ultimate space for relaxation after a day on the slopes or hiking nearby trails. Enjoy a large deck ideal for entertaining, or simply 10 acres to play on your very own property with a brook.. Move right in and enjoy a turnkey retreat with tasteful finishes in Vermont’s beautiful Northeast Kingdom, just moments from Memphremagog Lake, world-class skiing, golf, and outdoor adventure at Jay Peak Resort. Access to VAST snowmobile trail
Stunning Condo with Breathtaking Sunset Views located on the top floor with elevator access. Experience luxurious living with panoramic sunset views of Lake Memphremagog and Jay Peak. This spacious one-level condo offers an ideal combination of comfort and elegance. Open concept living with expansive living areas with an abundance of natural light. Both the living room and primary bedroom open up to covered porches, perfect for enjoying tranquil lake views. The gourmet kitchen offers a chef's dream featuring granite and ample counter space and sleek finishes. Bathrooms are finished with stunning granite for a high-end feel. Retreat to your oversized bedroom with a private bath, featuring a separate tub and shower for ultimate relaxation. There are 2 oversized 1 car garages each with additional storage space for all your needs. Enjoy outdoor living with both a front and back covered porch, ideal for both lake and mountain views.
A great opportunity for first-time buyers! This 3-bedroom ranch on 6.3 acres offers an ideal blend of comfort, space, and convenience. Enjoy an easy, single-level layout with a bright kitchen and dining area that opens right onto the deck, perfect for relaxing or entertaining. Spend your weekends at home with an above-ground pool, outdoor bar, and fire pit area surrounded by nature. Trails through the woods make it easy to enjoy walking, riding, or exploring your own backyard. The detached heated garage is perfect for vehicles, hobbies, or extra storage. Inside, the primary bedroom includes a walk-in closet and half bath, with plumbing in place if you’d like to add a shower or tub later. The main full bath has laundry hookups for first-floor convenience, and the walkout basement offers room to grow—ideal for a family room, home gym, or play area. With a brand-new roof (July 2025) and a location just minutes from town for schools, shopping, and I-91, this move-in-ready home combines peace, practicality, and value.
Welcome to a piece of Derby history. Legend has it that this historical home was a part of the Underground Railroad. The original part of the home may date to the late 1700s!!! Thoughtfully renovated and now ready for a new owners. Entry is via a 3 season porch. First floor laundry. Great room with open kitchen/living with original beams and a wood stove for added warmth. Music room with a wood burning fireplace. Large first floor primary bedroom with a delightful bay window. Small barn and detached garage. AND, shared sandy west-facing beach which is a 5 minute walk away!!!In-law apartment on the 2nd floor with private entrance. Or, work from home?
Conveniently located just minutes from Newport City yet offering exceptional privacy, this meticulously maintained 3-bedroom, 2-bath multi-level home is set on 1.6 beautifully landscaped and secluded acres. Nearly every aspect of the home has been thoughtfully updated, including a modern kitchen, refreshed bathrooms, new flooring, lighting, paint, and upgraded electrical. The finished lower level features a welcoming entry, a family room with a bar area and the first of three bedrooms, while the main level offers an open-concept layout with a modern kitchen, dining, spacious living room, and a half bath with laundry. Upstairs are two additional bedrooms, including an expansive primary suite and a second bedroom/office with access to a versatile loft space and full bath. Outdoor living is enhanced by a spacious wraparound deck accessible from multiple rooms, perfect for enjoying the peaceful, wooded setting. A dozen apple trees add charm and attract local wildlife. Additional features include a System 2000 oil boiler, two mini-split heat/AC units with room for a third, 200-amp electrical service, public water, conventional septic, and a new 12'x10' storage shed. Located just 5 minutes from downtown Newport amenities and 25 minutes to Jay Peak Resort, this move-in ready property offers privacy, tasteful updates, and incredible value—well worth a look. Seller is a licensed real estate agent.
What an absolutely stunning transformation in this completely remodeled, 4 bedroom, 3 bathroom home with beautiful lake views and all the modern amenities one could hope for! So much thought and effort has gone into this property over the last few months and the owners left no stone unturned! Updates to include; brand new 9' foundation, Harvey windows, exterior doors, Georgia Pacific Bayou Blue siding, architectural shingles, heated garage, all new flooring throughout, all new electrical panel and wiring, GV90 Hybrid Boiler, oversized water heater, LG stainless appliances, new light fixtures, Amish made maple cabinets, quartz counters, front porch, back deck, paved drive and so so so much more! The lower level boasts a spacious 24'x14' heated garage making way to the lower level primary en-suite offering 9' ceilings, his/her closet and bathroom with double vanity and custom lighted mirrors. The main living area offers an open floor plan with all new eat-in kitchen, living area w/ direct access to the back deck, 2 additional bathrooms, 3 bedrooms and plenty of room for entertaining. Located on a quiet dead end road, with panoramic views of Newport City, Lake Memphremagog and the South Bay, this property has so much to offer with minimal maintenance for years to come. You have to see it, to believe it! This one won't last long!
This stunning 1910 Colonial has been completely transformed, blending timeless charm with modern comfort, with every upgrade already completed. Offering approximately 1,800 square feet of finished living area, the main level features a gorgeous new kitchen with stainless appliances open to the dining area, a spacious living room with a striking hearth, gleaming hardwood floors, and a ¾ bath with laundry and a custom tiled shower. Upstairs, you’ll find four bedrooms, a full bath, and access to both a covered second-story porch in front and a covered side balcony—ideal for relaxing outdoors. The ground-level covered porch makes a perfect formal entry, welcoming you into a home that truly shows like new with quality craftsmanship and finishes throughout. Enjoy a huge fenced backyard in a quiet neighborhood setting, plus the convenience of a 2-car attached garage. Recent updates include a new roof, Harvey windows, wiring, plumbing, boiler, hot water heater, spray foam insulation, garage doors, lighting, trim, and more. Fully insulated and extremely energy efficient, this home is also served by public water/sewer, offers access to high-speed internet, and is within walking distance to schools, the bike path, and in-town amenities. Move right in and enjoy quality living with every modern upgrade already in place.
© 2025 Northern New England Real Estate Network, Inc. All rights reserved. This information is deemed reliable but not guaranteed. The data relating to real estate for sale on this web site comes in part from the IDX Program of NNEREN. Subject to errors, omissions, prior sale, change or withdrawal without notice.


