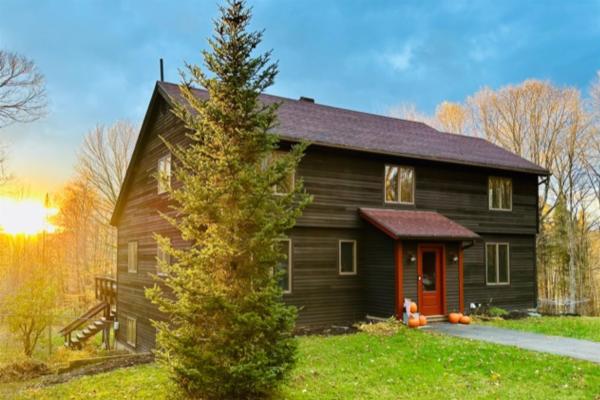The beautiful setting of this home is captivating as you overlook farm fields from your expansive private deck, watching the turkeys meander by or a doe and her fawn pop up from an early morning nap. Relaxing in this outdoor space with your wake-up coffee, or enjoying the sunset at the end of your day is truly relaxing. Sited on 1.17 surveyed acres, just out of town in a country setting, this 1810 Cape style home has had major renovations - previous owner raised the house & poured a full concrete foundation! Improvements include a brand new kitchen w/exposed beams & skylights. The island has cabinets, roll-out quiet-close drawers, boasts seating for 3-4 & has a built-in glass top range. You'll love the bay window over the stainless steel sink, the handy office/homework station & plenty of Kraftmaid cabinets. Step out the atrium doors to the back deck, roll out the remote control awning to adjust the sun setting at days' end. On the main floor, you have a walk in pantry w/laundry rm, a large living rm w/lots of light, a full bath, a 2nd bedrm or office, & a lg primary suite with 3/4 bath. Upstairs are 2 big bedrms w/closets, letting in lots of light, one bedrm can be accessed via kitchen/balcony. The full basement is complete w/bulkhead, new HW tank, storage space, & a bonus room for toys, music rm, or family rm. There's a 20x60 shed, plus detached workshop/6 car heated garage. Solar panels installed in 2019/huge savings! High school choice. A beautiful place to call Home!
Welcome to this classic, Vermont “forever home” that feels like a comfortable fit from the moment you turn into the tree-lined driveway. This one has it all… 9.81+/- acres of rock-walled, Waterford land, conveniently located between Littleton and St. J, “school choice” including St. Johnsbury Academy. This Vermont energy efficient home with new 2024-25 insulation, heat-pump hybrid hot water heater, and mini-split heating and cooling unit is ready for all seasons. It also offers 3 levels of living space and an open concept layout that unites contemporary style, vaulted ceilings, and practical functionality… including 4 spacious bedrooms, a truly great “great room,” a striking, 2 story fireplace at the center of the home, a wonderful eat-in kitchen with ample storage & beautiful cabinetry, as well as an oversized island that was made for gathering and memory-making. In addition, this home offers a formal dining room that seats 12 comfortably for special occasions; a charming and airy loft overlooking the great room, a dedicated office space, a four-season, fully-heated sunroom that is perfect for morning coffee and evening sunsets; a walkout lower level (with limitless possibilities) that currently has a bedroom, a full bathroom, a den, a dedicated exercise space, a musician’s corner, and a children’s play area – plus additional storage. When you step outside the home’s front mudroom you will appreciate the paved driveway, 2 car garage, and and additional storage shed.
Set at the end of a quiet cul-de-sac with direct access to the St. Johnsbury Town Forest, this home pairs in-town convenience with the peaceful feel of country living. The location is hard to beat low-traffic setting, yet just minutes to schools, shops, restaurants, and all St. Johnsbury amenities. Inside, thoughtful updates shine throughout, starting with the brand-new kitchen featuring new cabinets, counters, appliances, and a center island that opens to the dining area and living room. The main level now offers a comfortable open-concept flow, anchored by a cozy fireplace and filled with natural light. You’ll find three bedrooms and two baths, including a primary suite with private bath. The lower level expands your living space with a large family room with fireplace, a home office, and a third bath, plus direct access to the attached garage. All new windows were installed this year, and heat pumps provide efficient year-round heating and cooling. Outside, the spacious yard is perfect for relaxing or entertaining complete with a deck and gazebo, above-ground pool, stone patio with firepit, and room for gardens or play. The home sits gracefully above the road, framed by established perennials and a handy garden shed. A wonderful spot to enjoy Vermont life in every season.
Set in one of St. Johnsbury’s most desirable neighborhoods, this spacious Victorian blends timeless charm with thoughtful updates both inside and out. The classic wraparound porch, updated with a new ceiling and fan, invites you in to a warm and versatile home on nearly half an acre. Inside, you’ll find a bright and flowing layout with a large living room, sunny dining room, an L-shaped kitchen with newer appliances and a cozy breakfast nook. Upstairs offers four bedrooms, including a primary suite with its own bath and walk-in closet, plus a full shared bath. The fully renovated third floor adds even more living space - set up as an in-law-style suite with its own bedroom, living and dining areas, and a stylish ¾ bath. Whether you use it as the new primary suite, guest space, or office, this level adds major flexibility. The finished basement includes a family room, full bath, laundry, and bonus space with its own entrance. Outdoors, you're just steps from Arlington Woods Conservation Area - perfect for trail walks and enjoying nature close to home. Other highlights include updated heating controls on each floor, ceiling fans throughout, an EV charger, and owned solar panels that help keep your electric bills low (sometimes even $0). This is a well-maintained home with space to spread out, entertain, and settle in for years to come.
© 2025 Northern New England Real Estate Network, Inc. All rights reserved. This information is deemed reliable but not guaranteed. The data relating to real estate for sale on this web site comes in part from the IDX Program of NNEREN. Subject to errors, omissions, prior sale, change or withdrawal without notice.






