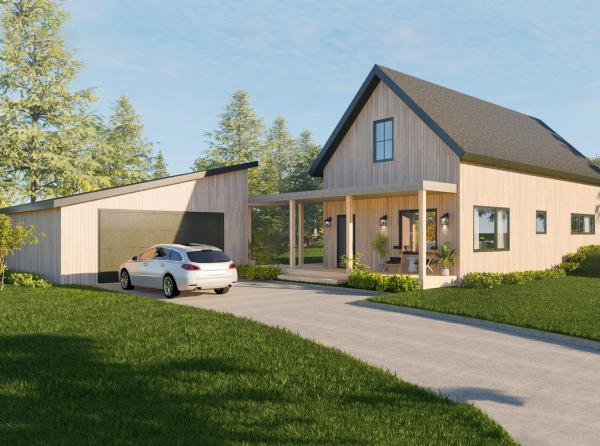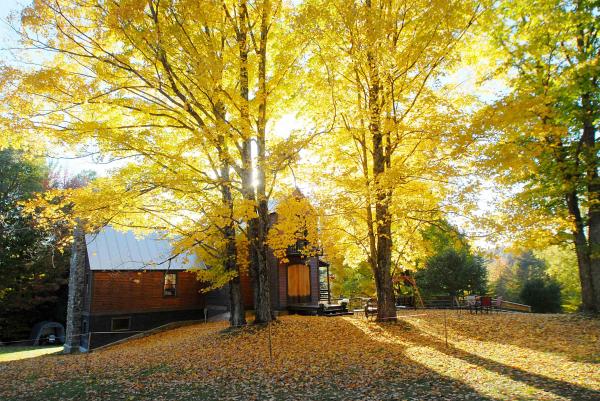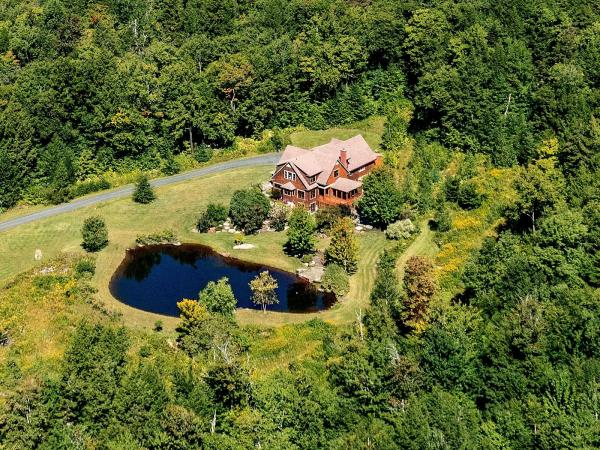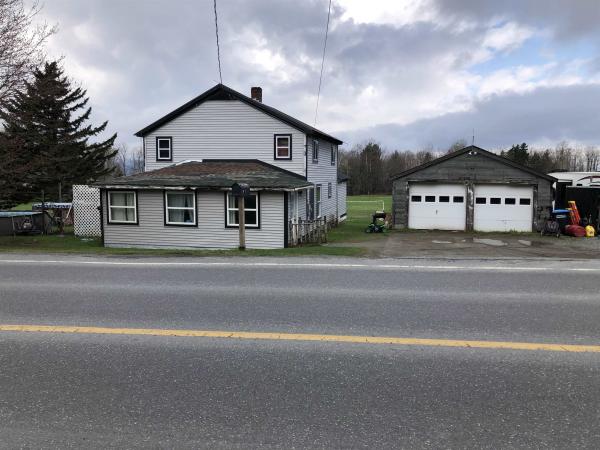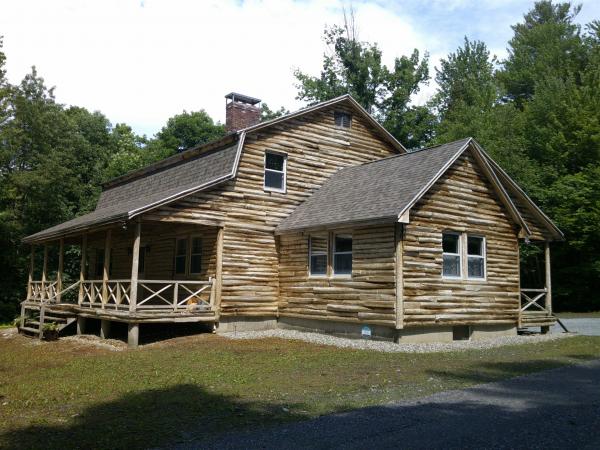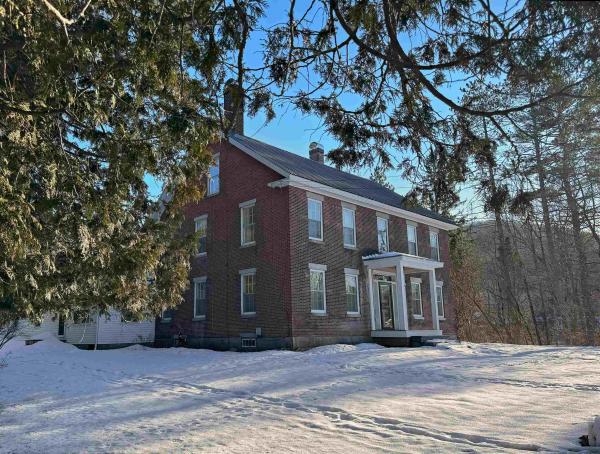Unfortunately we could not find a property with that mls number. You may find the following listings of interest.
Kyrrland is a thoughtfully designed neighborhood of eight homes on a nine-acre estate, ideally situated between Morrisville and Stowe. Built for carefree living with modern style, each home is complemented by a private yard and on-site walking trails, meadows and forests conserved for community recreational use. Open floor plans, with a central kitchen, are built around main floor living in bright, airy spaces that flow seamlessly into outdoor decks and courtyards. Exterior architecture and materials promote a low-maintenance lifestyle in an energy-efficient home. Optional secondary or rental suite. Construction is under way for homes under contract.
Imagine living in a winter wonderland where you can warm up next to your custom built, fieldstone fireplace after a snowshoe hike on the Long Trail (just minutes down the road). Springtime brings neighbors together for maple sugar season, in the summer you can pick your own blueberries at your neighbors blueberry farm, find a perennial nursery on your dirt road, jump into the cool ,clean waters of Foote Brooke ,or take a short day to Journeys End and Prospect Rock.Back road living, outdoor adventures, Green Mountains, locally sourced food, and a community that cares is what you will get in this quaint little Vermont town. The home is timber framing, which is quite unique and the main floor is handicapped accessible. Main floor has a nice open floor plan, Vaulted ceilings and hand-hewn beams throughout. The kitchen was designed to serve guests with L-shaped countertop open to the dining and living room which features a fieldstone fireplace. Second floor has open floor plan.It was intended to be the primary bedroom and second bath, but is awaiting your touch to make anything you want. Seller is in the process of sub-dividing the property and home will have approx. 2 acres.
Exhale. You’ve arrived. Tranquility abounds in this 3-BR, 3½ BA Craftsman-style home, custom built in 2007. A smart combination of timber-frame and stick built construction, it offers over 3,900± SF of well-designed, lovingly maintained, almost magical space. Relax among custom Douglas fir cabinets and cherry floors in front of a Rumford-style fireplace. Real wood and stone set a calming organic tone, and the serene and relaxing feel extends throughout, from the built-in breakfast nook right up to the endearing “finished room over garage” that comfortably sleeps 6 guests. A full walkout lower level with workshop and plenty of storage make this an ideal homestead for sporting enthusiasts of any kind. Two gracious stone patios extend your enjoyment outdoors with custom landscaping that includes mature perennial flower and vegetable gardens, fruit trees and a large pond. And yes, you’ll even find a tree house bookended between two streams to the west. Established trails for snowmobiling or touring with your skins in winter or mountain biking in the summer begin right in the back yard, with hiking trails and Burnt Rock just moments away. Tucked away in the complete privacy of the Big Basin of North Fayston in the Mad River Valley this property features a prime location just 15 minutes to Sugarbush’s Mount Ellen, 25 minutes to Mad River Glen, 25 minutes to Sugarbush’s Lincoln Peak ski areas and just 15 minutes to Waitsfield shopping area, and 1 hour to Burlington.
Looking for a home? This 4 bedroom 2 bath home has been renovated in the past few years.. The home has an open concept with a kitchen that is open to the living room and dining room,, In the warmer months there is a deck located off the kitchen that you can step out onto and fire up the grill or sit and look at the mountain view in your backyard.. Primary bedroom is quite large with a full bath.. The second level has 3 bedrooms and a room for perhaps a home office. To complete this package is a detached 2 car garage. close to Lake Elmore and all that Morristown has to offer..
This idyllic 27 acre property features a 4 bedroom 1 3/4 bath gambrel roof house. The house was built new for the sellers in 1984. The property has never been rented and is only gently used and well maintained by the sellers. The house has a new roof, new propane boiler, wood floors throughout, a Hearthstone woodstove in the living room with exposed beams. Much desired dinning room. First floor bedroom. The oversized 16' x 16' eat-in kitchen has a cathedral ceiling with exposed beams. Mudroom with hookups. The house has a newer drilled well and a spring as well. Currently the house has rustic log siding. The siding can be changed by the next owner if a different aesthetic is desired. The 27 acres of land offers great recreation possibilities including hiking, mountain biking and 4-wheeler access to private trails on the property. The private forest is made up of a lot of hardwoods, enough to provide ample firewood for the property. The trail access is by a small bridge in the backyard. The 250' driveway provides easy access to VT Route 12, which is maintained by the State. Easy access on paved roads to area hot spots. 2.2 miles to Lake Elmore 3.1 miles to the Elmore Store. 17 miles to Stowe Village. 23 miles to Stowe Mountain Resort. 51 miles to Burlington Airport. 124 miles to Montreal. 200 miles to BOS. No representation is made for the redundant woodfired boiler. The land is not enrolled in the VT Current Use Program and is potentially eligible.
This beautiful, spacious early 1800's brick colonial in Johnson is a must see. It features 6 bedrooms, including a gorgeous primary bedroom with a large sitting area and fireplace. The primary bath is completely remodeled, with an impressive dual shower, jack and Jill sinks, freestanding tub and a connecting walk in closet. The remodeled kitchen has an AGA induction range, large wine cooler, exposed ducting and Bosch appliances. The high ceilings across the home are beautiful in and of themselves, but the traditional molding is something you’d be hard pressed to ever replace. The home has been well-maintained and its charm exists in both its traditional and modern touches. The massive 2.74 acre open, level village lot boasts a gazebo, stone fire pit, raised beds, garden area and chicken coop. The large, attached 2 car garage is the perfect place to rest your bikes between trips down the neighboring Lamoille Rail Trail. The property benefits from over 400 feet of river frontage. While the house sits elevated, you can look down towards the river and beyond to a pleasant mountain view. There have been extensive improvements to the property and the backyard is fully fenced in, which provides great privacy while enjoying the convenience of being in the village. This residence has it all for the primary or secondary home buyer.


