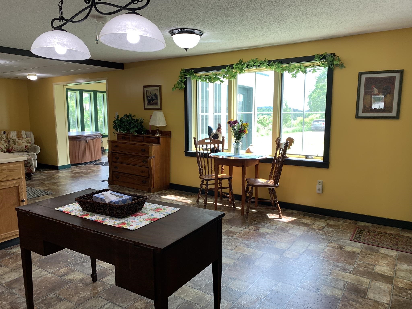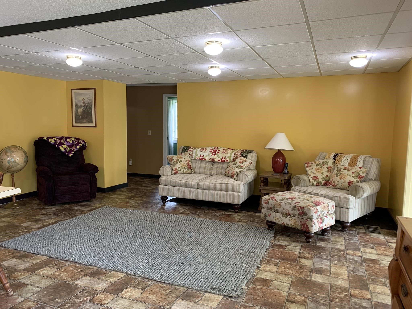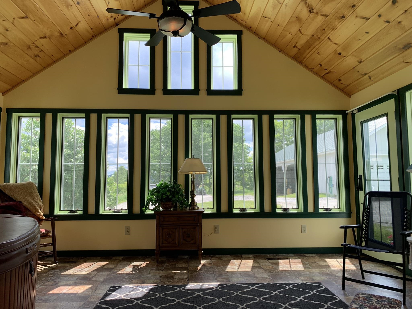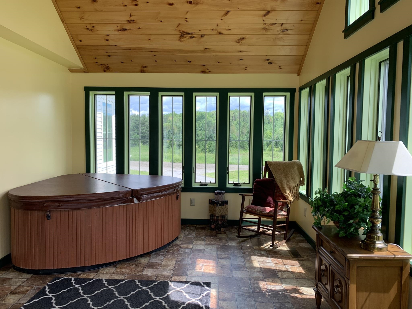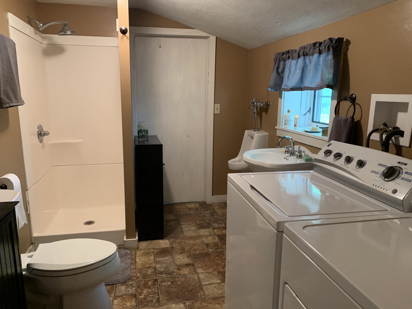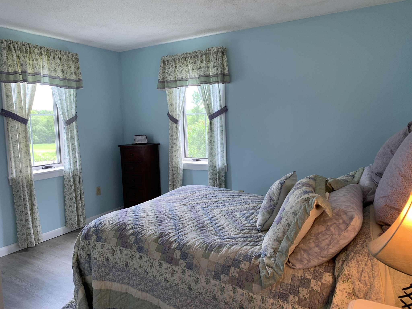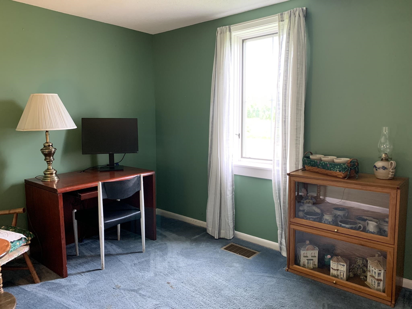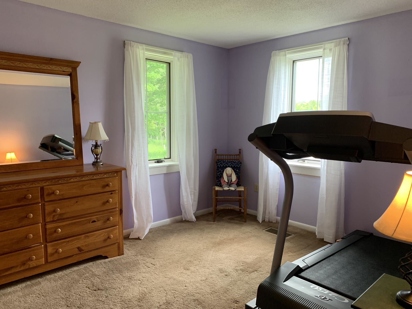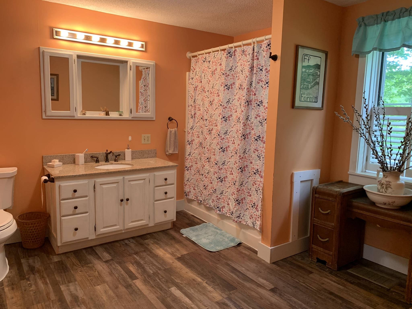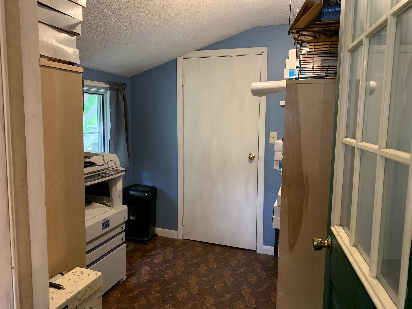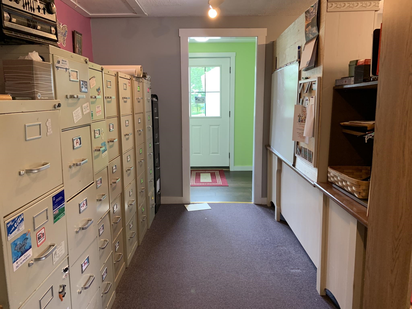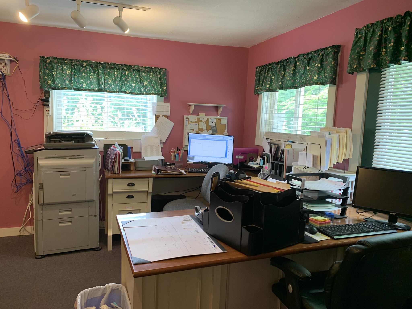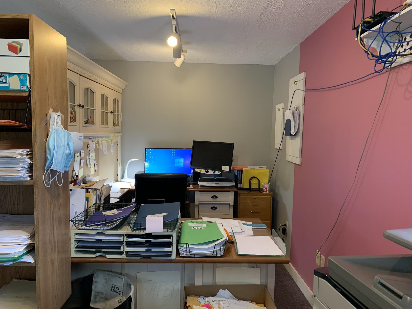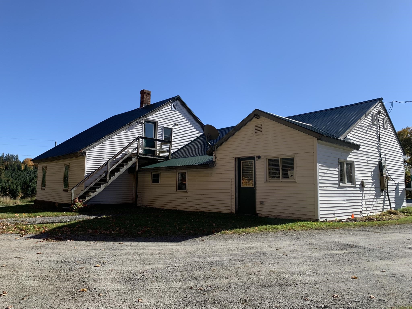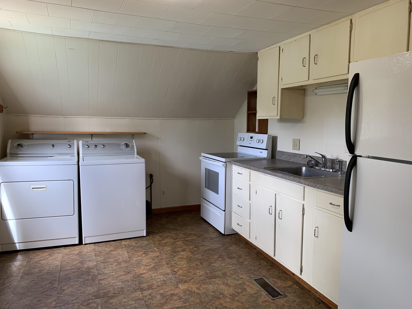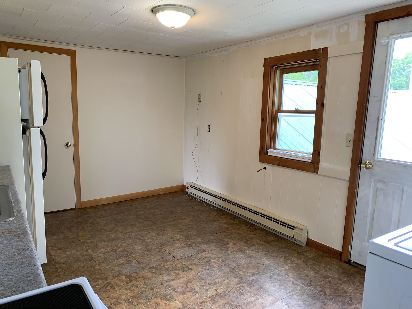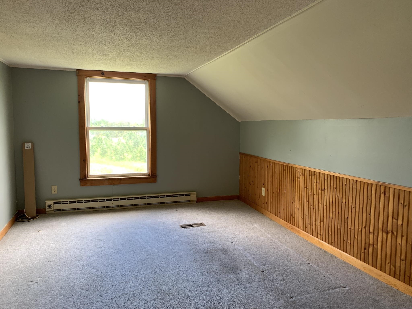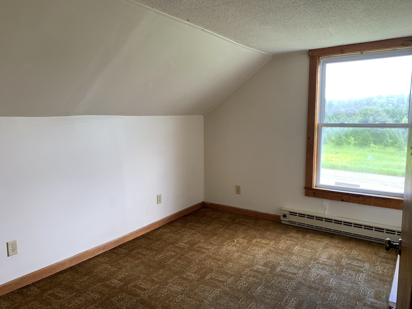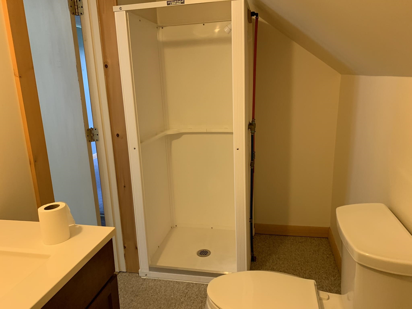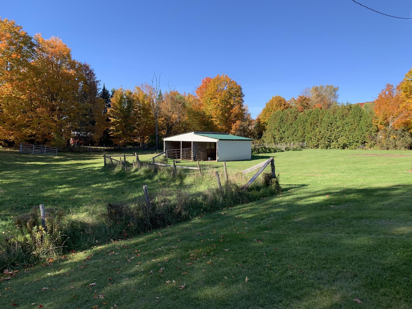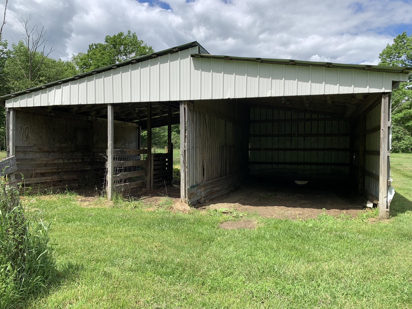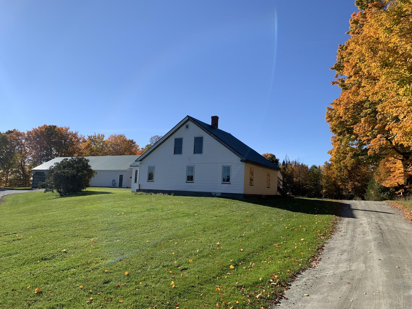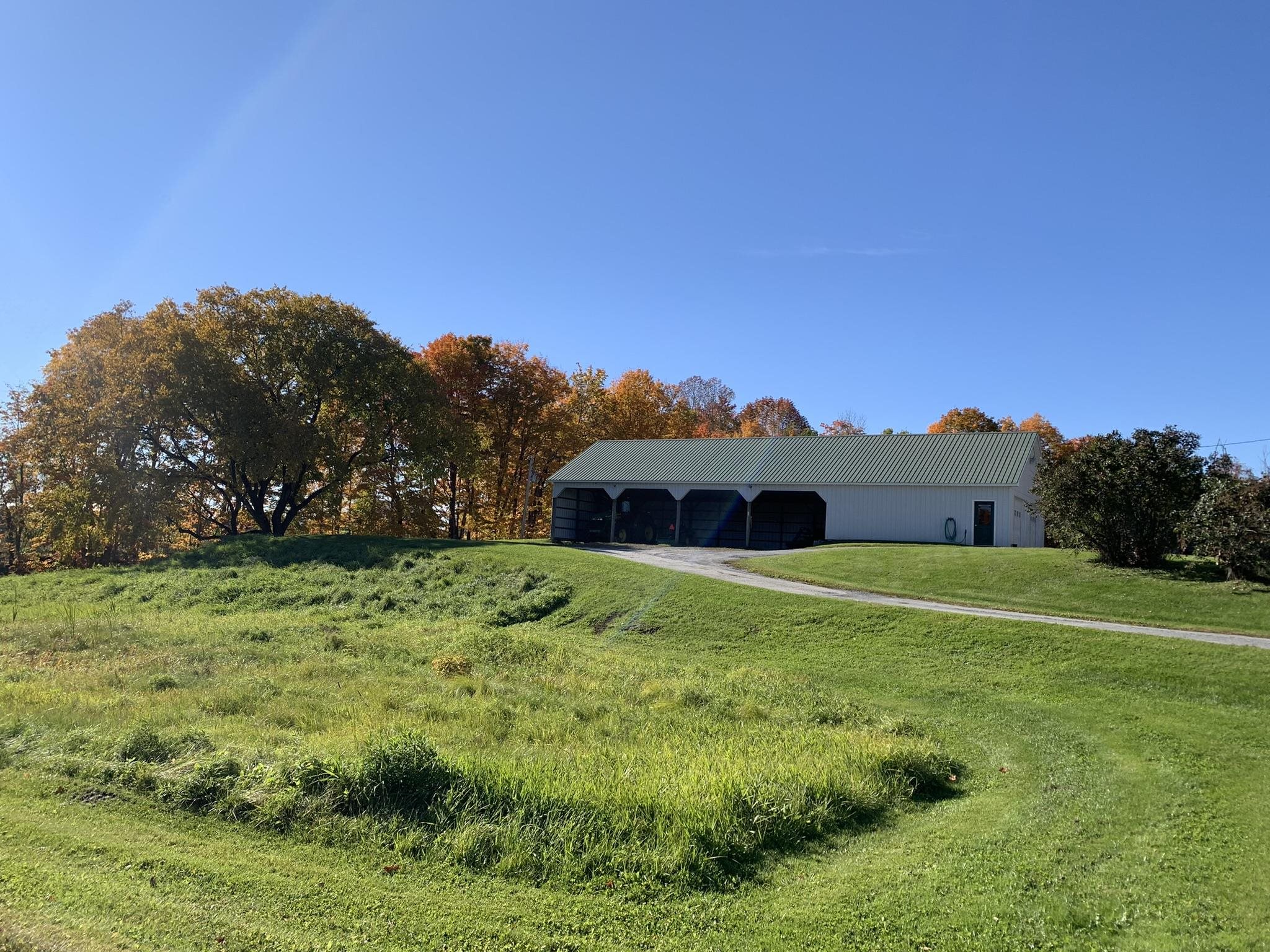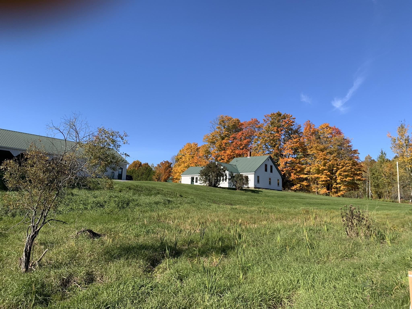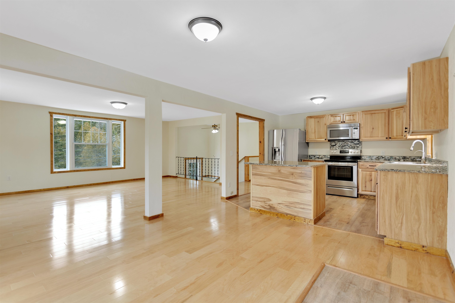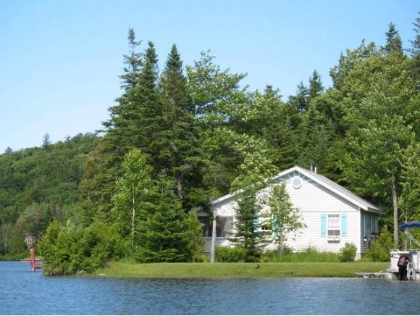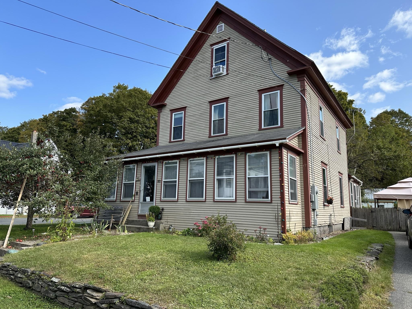1 of 30
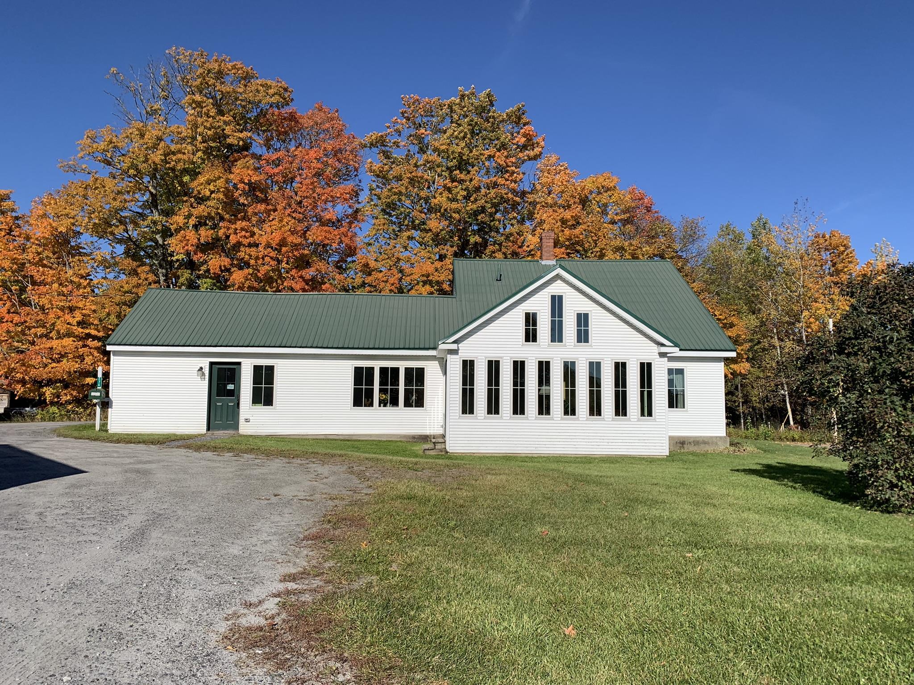
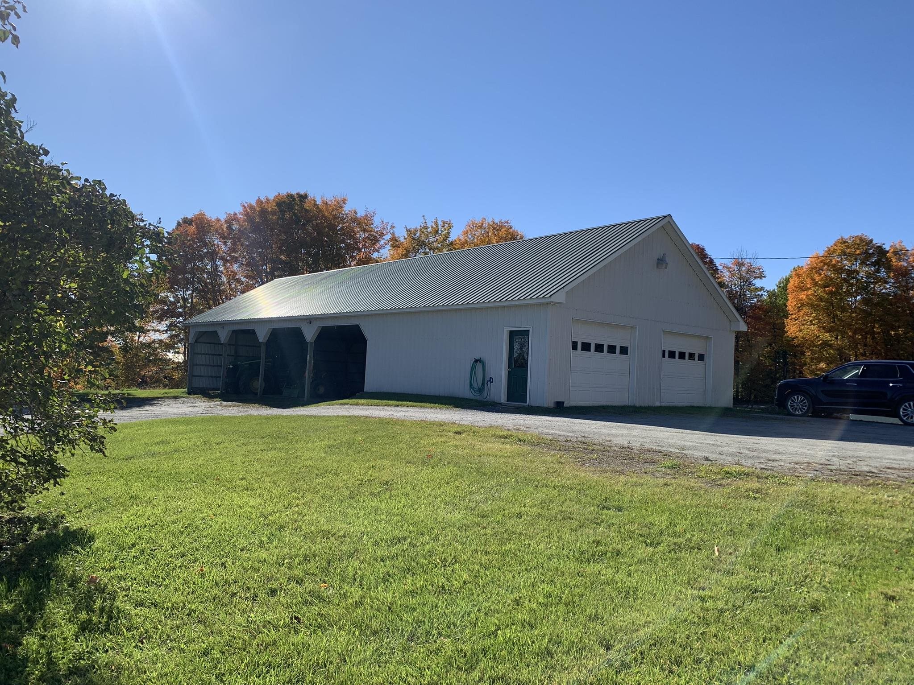
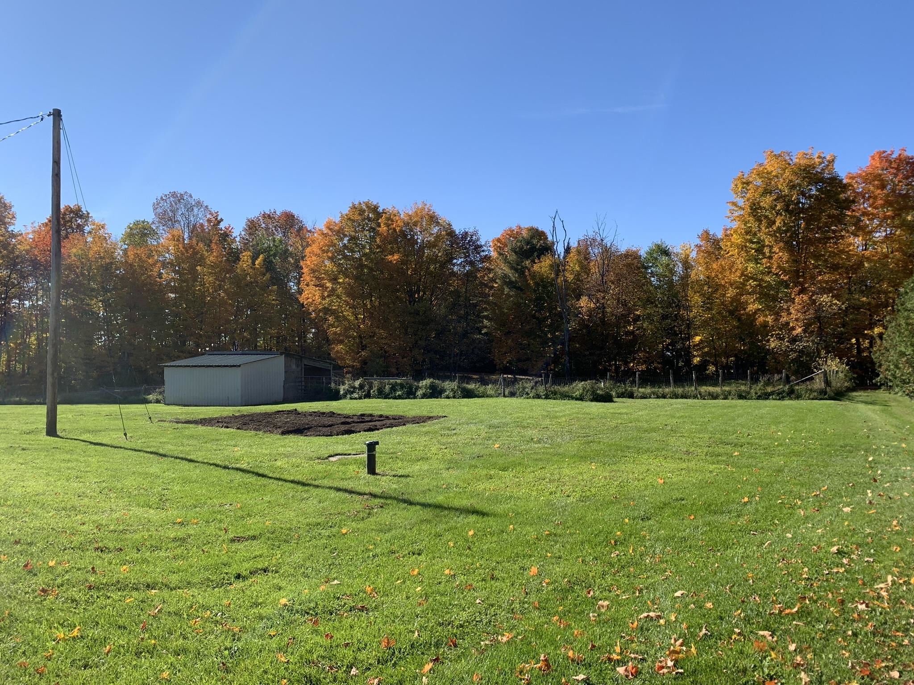
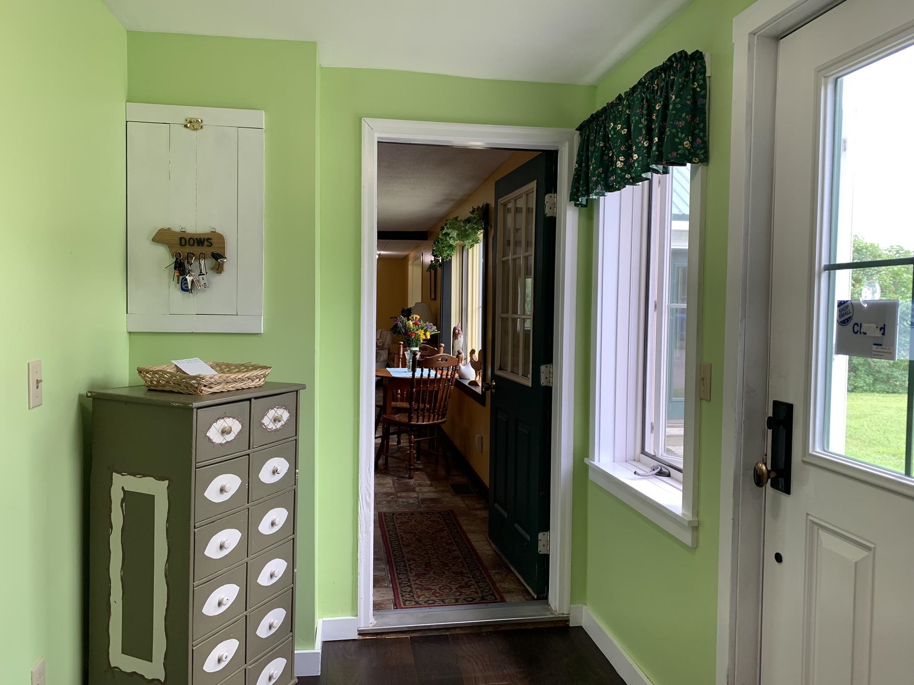
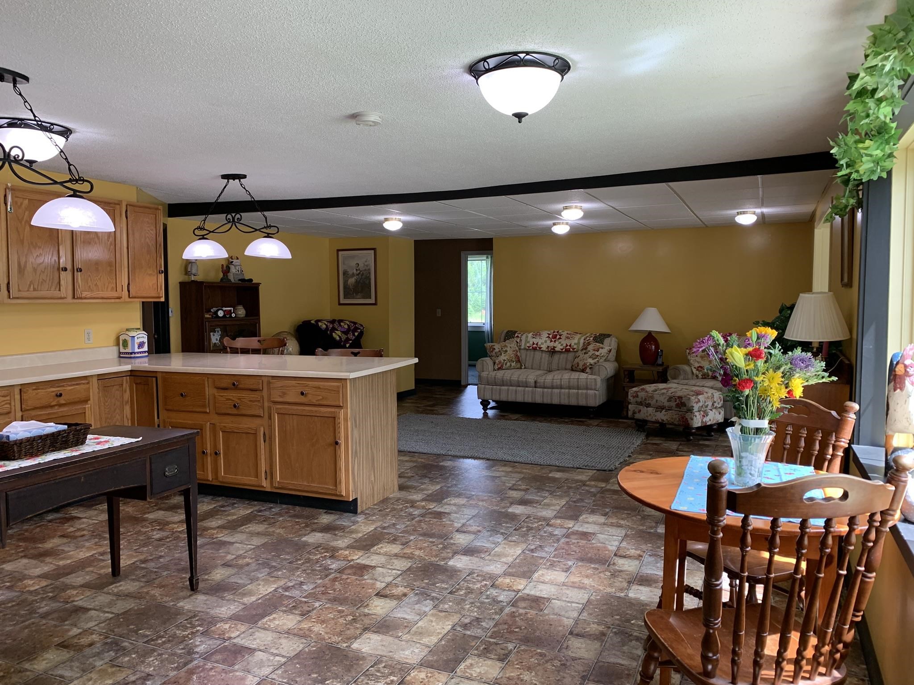
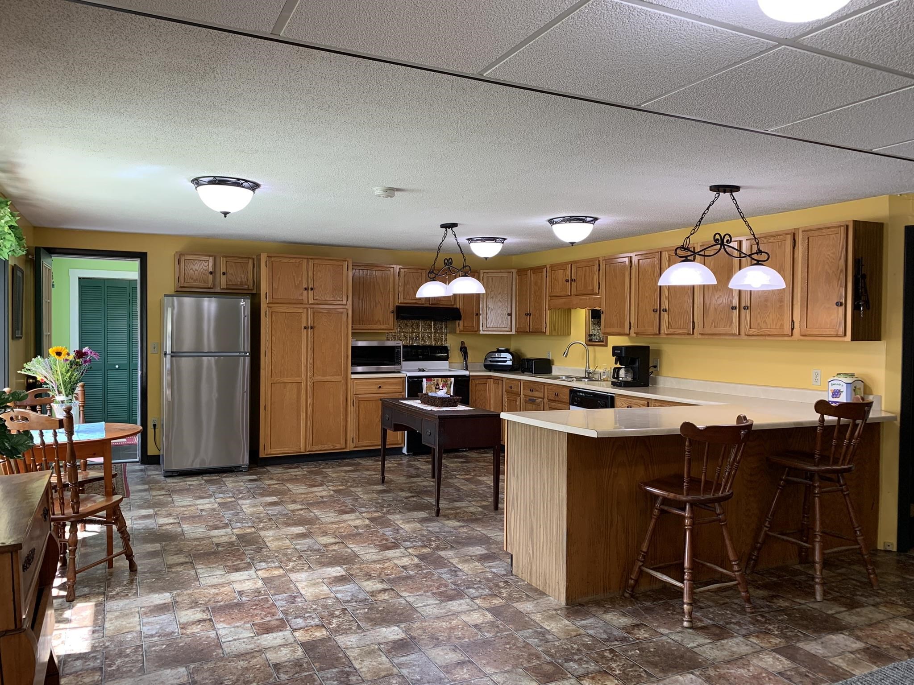
General Property Information
- Property Status:
- Active Under Contract
- Price:
- $375, 000
- Assessed:
- $160, 900
- Assessed Year:
- County:
- VT-Caledonia
- Acres:
- 2.00
- Property Type:
- Single Family
- Year Built:
- 1900
- Agency/Brokerage:
- Brenda Menard
Choice Real Estate & Property Management - Bedrooms:
- 4
- Total Baths:
- 3
- Sq. Ft. (Total):
- 2408
- Tax Year:
- 2023
- Taxes:
- $3, 291
- Association Fees:
OFFER DEADLINE March 20th, 8:00pm. So many opportunities here! Commanding attention on this 2 +/- acre corner lot you will find everything you need for your homestead farm to raise & grow your own food. With the rail trail directly across the road~business opportunities are there to explore as well~agri-tourism, rentals, storage, etc. Enter into the traditional Vermont mudroom with large storage closet. This flows directly into the massive open area that hosts the country kitchen with sit down bar, dining area and living area. You will be drawn to the cathedral ceiling sunroom with all the natural light and will be a place to relax & unwind or soak in the hot tub. There are 3 bedrooms on the main level, a large full bath and a 3/4 bath with laundry. The main level doesn't end there though, there is also an additional 2 rooms off the mudroom that are used as a home business, great space for those working remotely! On the 2nd level is an adorable 1 bedroom apartment with full eat in kitchen, laundry, living room and 3/4 bath. The separate building is massive with an enclosed garage space & 2 over head doors and then in the back is 4 commercial sized storage bays! There is a separate small barn that has been home to pigs, sheep, goats, chickens, a few beef cattle & horses through the years. The land is partial fenced still and made nice pastures for the animals. Plus there is still room for lawn areas. Country living at its best!
Interior Features
- # Of Stories:
- 1.75
- Sq. Ft. (Total):
- 2408
- Sq. Ft. (Above Ground):
- 2408
- Sq. Ft. (Below Ground):
- 0
- Sq. Ft. Unfinished:
- 910
- Rooms:
- 15
- Bedrooms:
- 4
- Baths:
- 3
- Interior Desc:
- Bar, Cathedral Ceiling, Ceiling Fan, Dining Area, Kitchen/Dining, Kitchen/Family, Laundry Hook-ups, Laundry - 1st Floor
- Appliances Included:
- Dishwasher, Dryer, Range Hood, Range - Electric, Refrigerator, Washer, Water Heater - Electric, Water Heater - Tank
- Flooring:
- Carpet, Laminate, Vinyl, Cork
- Heating Cooling Fuel:
- Electric, Oil
- Water Heater:
- Electric, Tank
- Basement Desc:
- Crawl Space, Full, Stairs - Interior, Unfinished, Interior Access
Exterior Features
- Style of Residence:
- Farmhouse, Other, w/Addition
- House Color:
- White
- Time Share:
- No
- Resort:
- No
- Exterior Desc:
- Metal, Vinyl
- Exterior Details:
- Barn, Building, Fence - Partial, Garden Space, Other - See Remarks, Outbuilding, Storage
- Amenities/Services:
- Land Desc.:
- Corner, Country Setting, Field/Pasture, Landscaped, Level, Open, Other, Sloping, Trail/Near Trail, Walking Trails
- Suitable Land Usage:
- Mixed Use, Residential
- Roof Desc.:
- Metal
- Driveway Desc.:
- Concrete, Gravel
- Foundation Desc.:
- Block, Brick, Concrete, Granite
- Sewer Desc.:
- Concrete, Leach Field, On-Site Septic Exists, Private, Septic
- Garage/Parking:
- Yes
- Garage Spaces:
- 2
- Road Frontage:
- 625
Other Information
- List Date:
- 2022-06-21
- Last Updated:
- 2024-03-23 14:59:37


