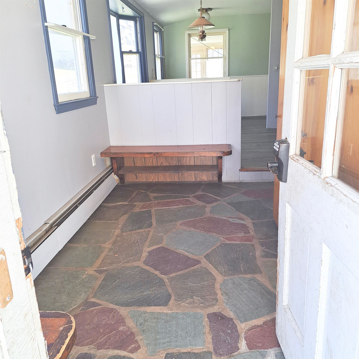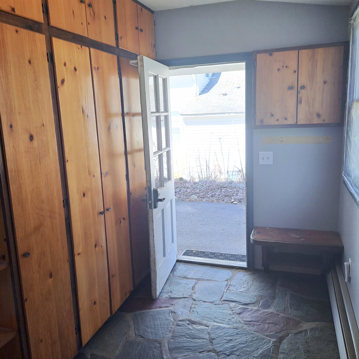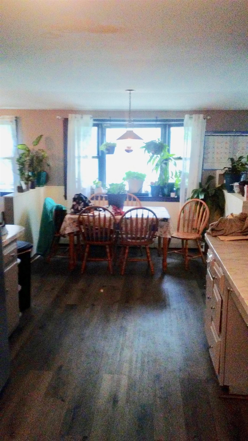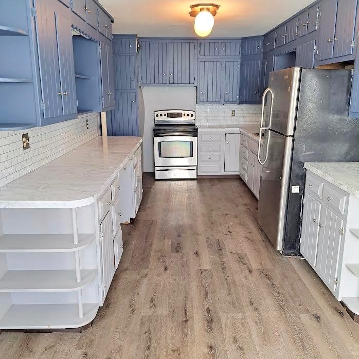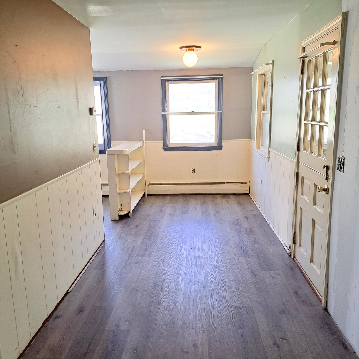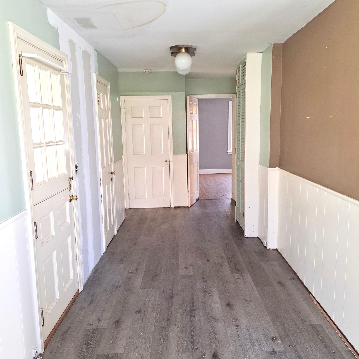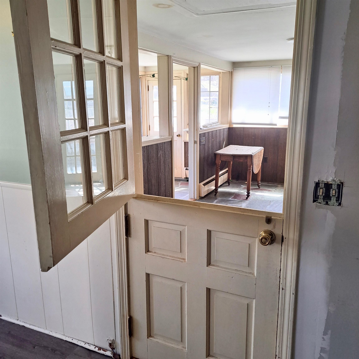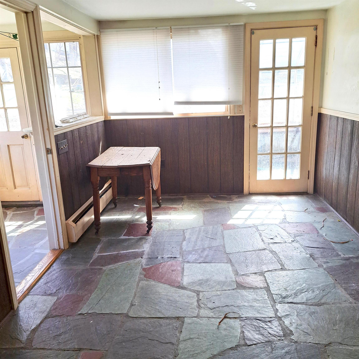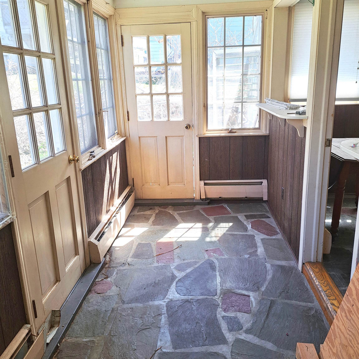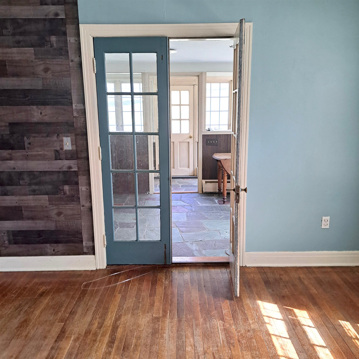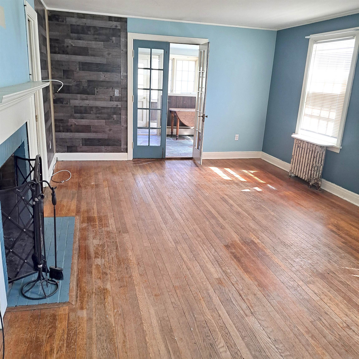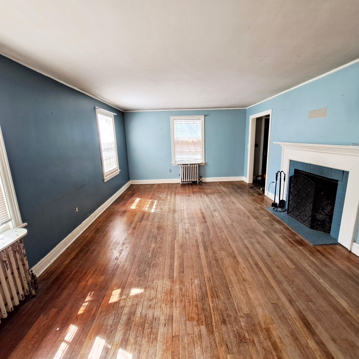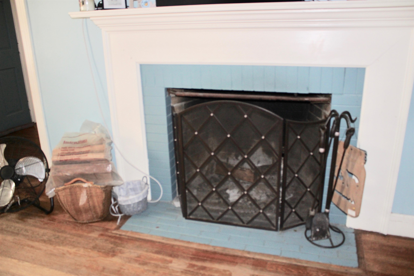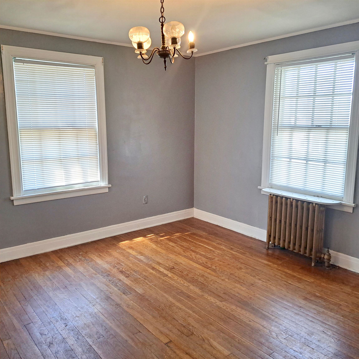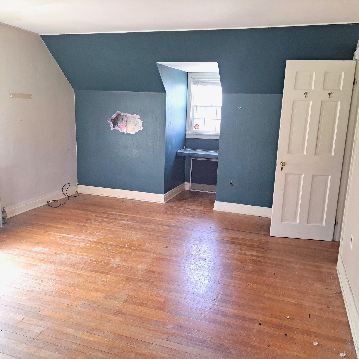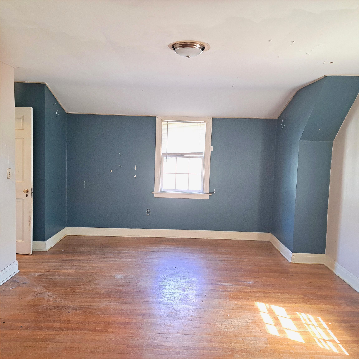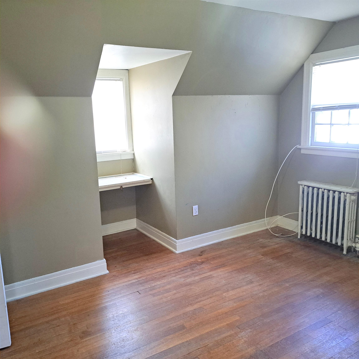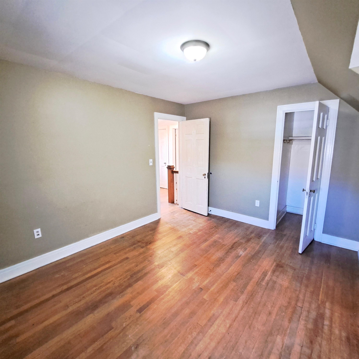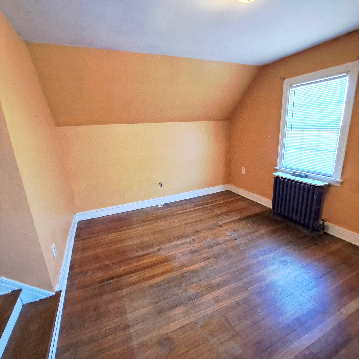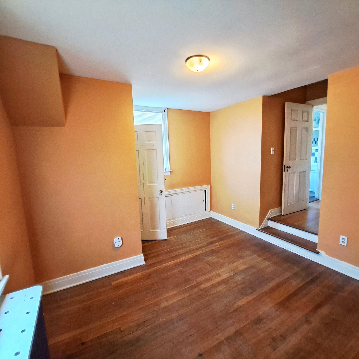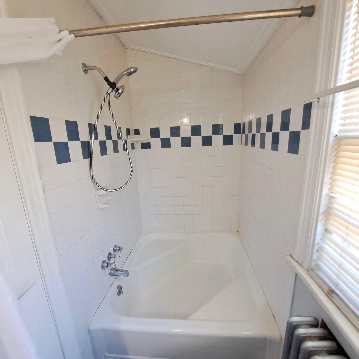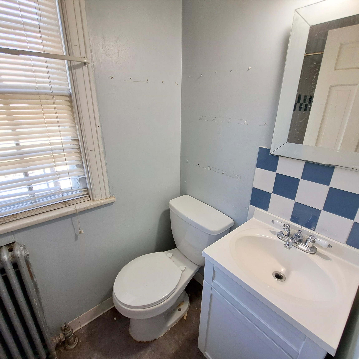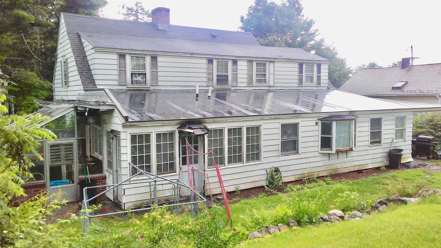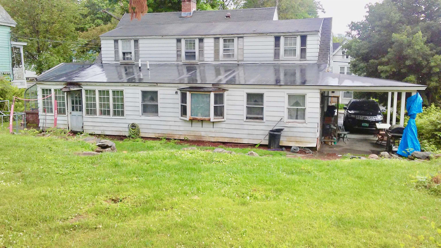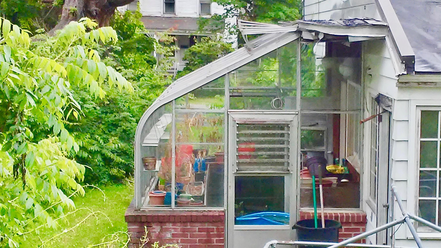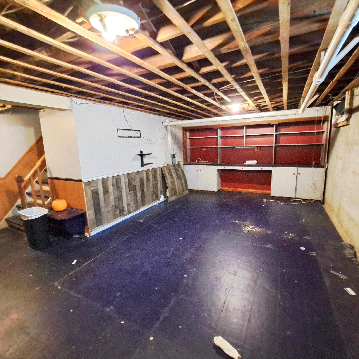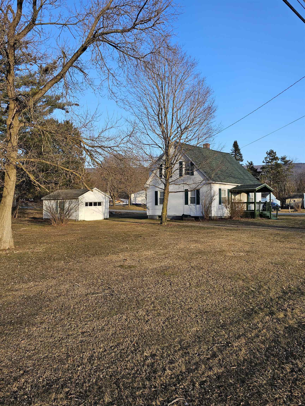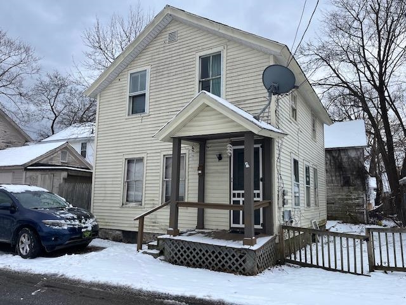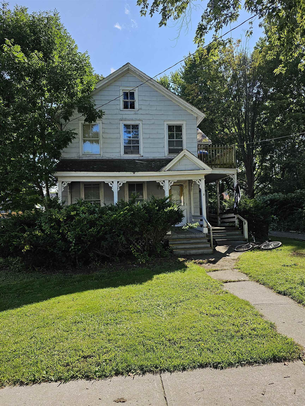1 of 32
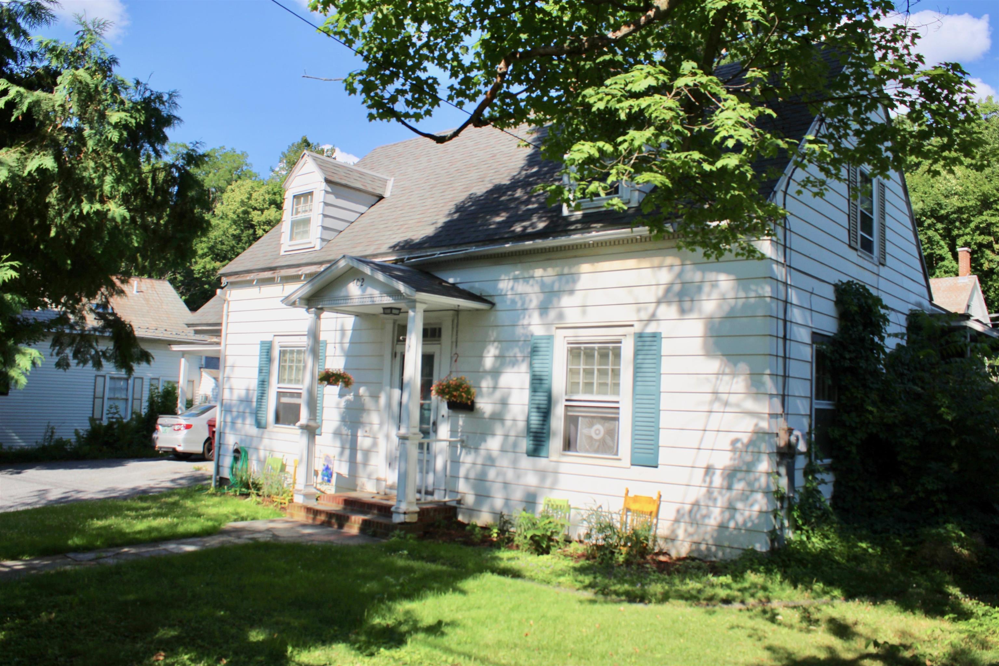
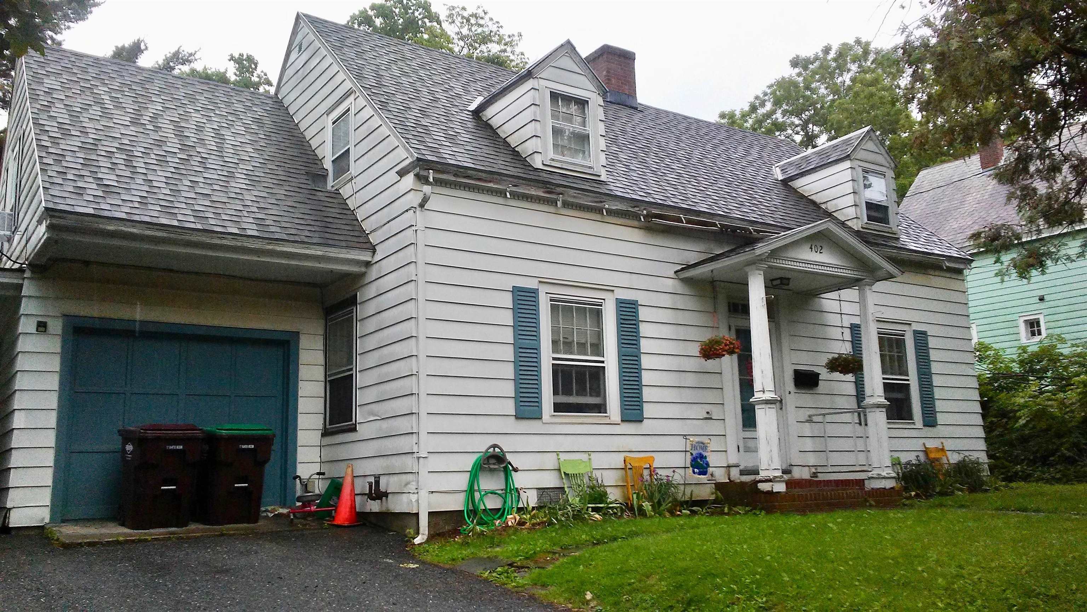
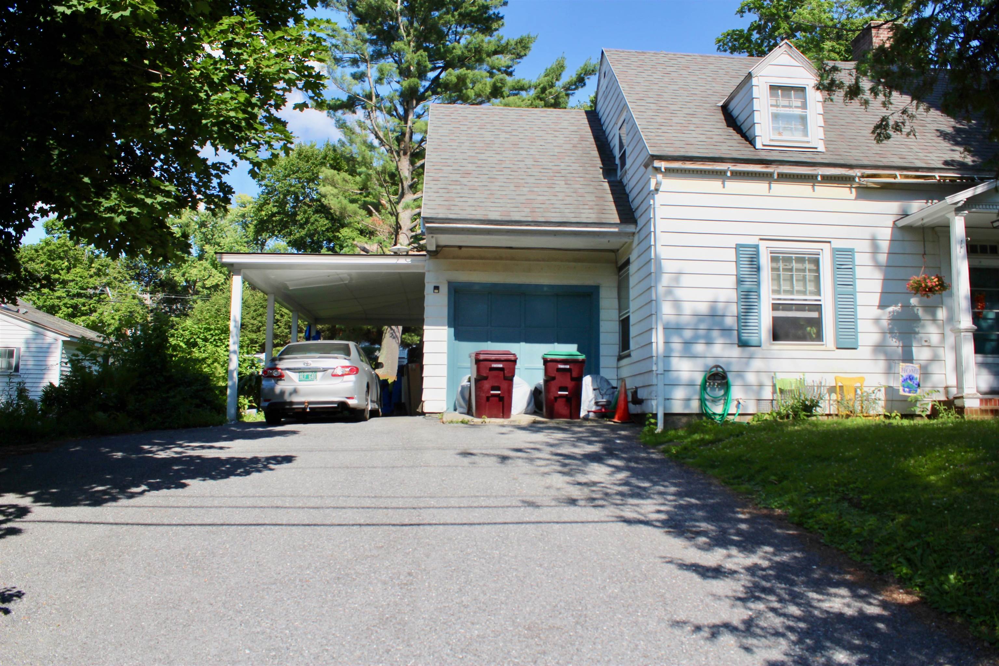
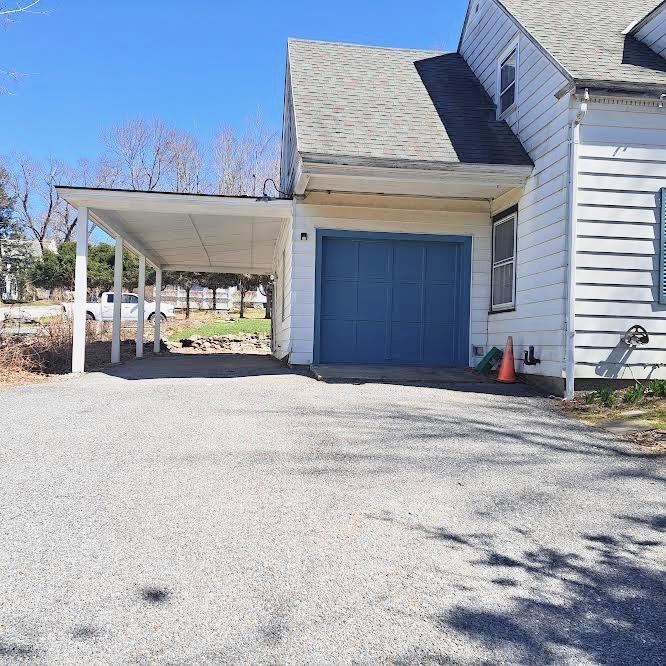
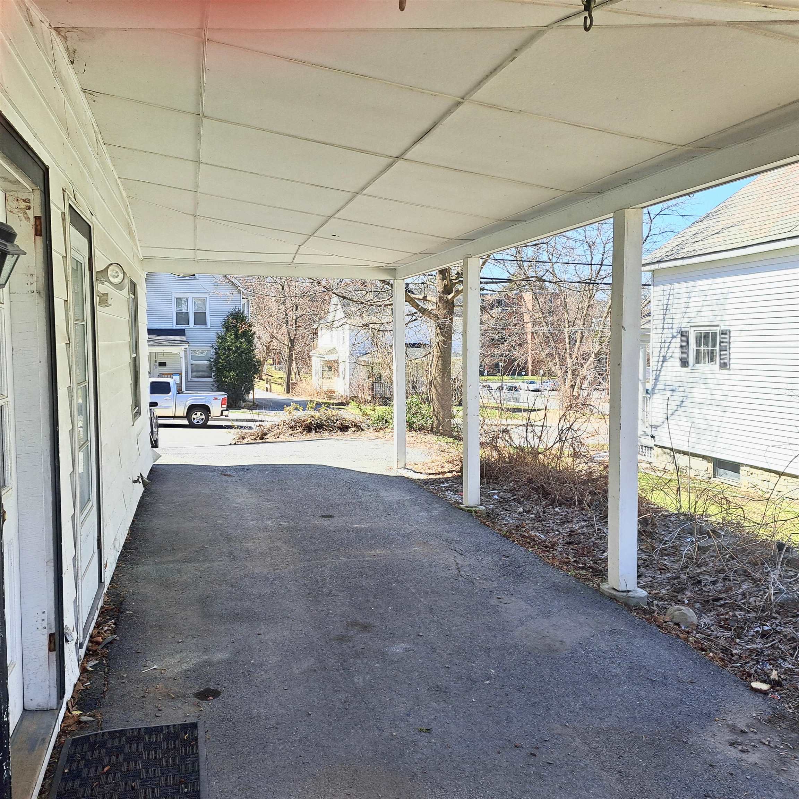
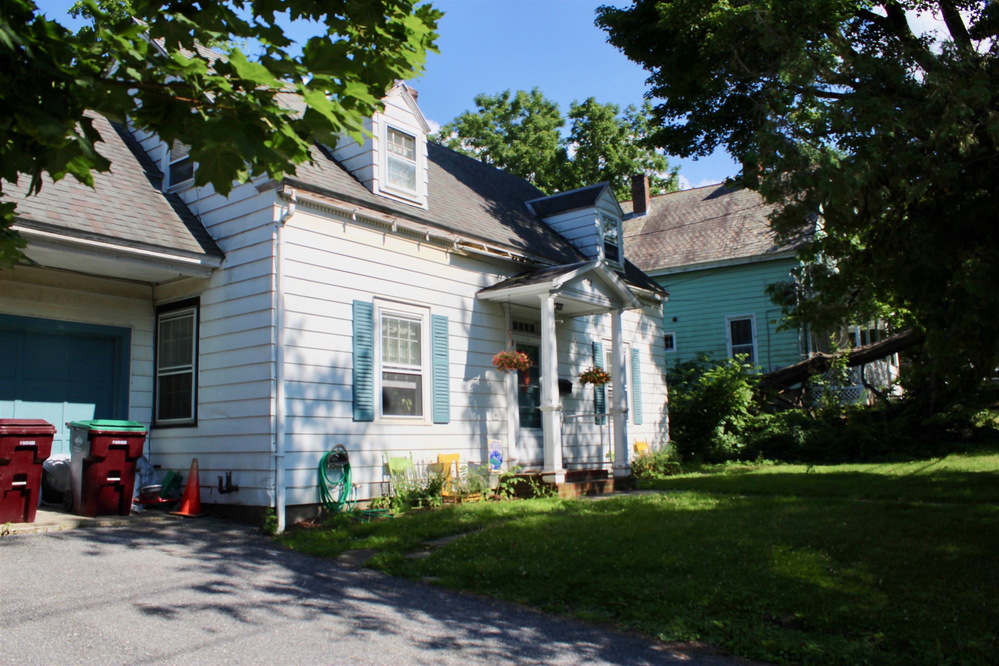
General Property Information
- Property Status:
- Active
- Price:
- $220, 000
- Assessed:
- $0
- Assessed Year:
- County:
- VT-Bennington
- Acres:
- 0.28
- Property Type:
- Single Family
- Year Built:
- 1940
- Agency/Brokerage:
- Phil Lewis
Mahar McCarthy Real Estate - Bedrooms:
- 3
- Total Baths:
- 2
- Sq. Ft. (Total):
- 2714
- Tax Year:
- 2022
- Taxes:
- $5, 057
- Association Fees:
Check out this spacious house just a couple of minutes walk from the Four Corners! The first floor features a large living room with a built-in fireplace. The living room opens onto a closed-in porch - the perfect spot for summer. There's also a family room on the first floor. The kitchen/dining room has a large bonus area which could be converted to a pantry, and there's a convenient mudroom off the back door with generous closet space. Upstairs there are three generous bedrooms, each with a closet, and more storage in the hallway. There are bathrooms on the first and second floors. The basement is partially finished. There's plenty of off-street parking, including a garage and carport. The house is being sold "as is". There are some updates and maintenance needed, but the bones are good and solid. The house will not qualify for FHA or VHA loans.
Interior Features
- # Of Stories:
- 1.5
- Sq. Ft. (Total):
- 2714
- Sq. Ft. (Above Ground):
- 2262
- Sq. Ft. (Below Ground):
- 452
- Sq. Ft. Unfinished:
- 502
- Rooms:
- 7
- Bedrooms:
- 3
- Baths:
- 2
- Interior Desc:
- Fireplaces - 1, Kitchen/Dining, Laundry - Basement
- Appliances Included:
- Dishwasher, Water Heater - Oil, Water Heater - Rented
- Flooring:
- Concrete, Laminate, Tile, Vinyl, Wood
- Heating Cooling Fuel:
- Oil, Wood
- Water Heater:
- Oil, Rented
- Basement Desc:
- Concrete Floor, Partially Finished, Stairs - Interior, Interior Access
Exterior Features
- Style of Residence:
- Cape
- House Color:
- Time Share:
- No
- Resort:
- Exterior Desc:
- Aluminum
- Exterior Details:
- Garden Space, Porch - Enclosed, Greenhouse
- Amenities/Services:
- Land Desc.:
- City Lot, Major Road Frontage, Slight
- Suitable Land Usage:
- Roof Desc.:
- Membrane, Shingle - Asphalt
- Driveway Desc.:
- Paved
- Foundation Desc.:
- Concrete
- Sewer Desc.:
- Public
- Garage/Parking:
- Yes
- Garage Spaces:
- 1
- Road Frontage:
- 125
Other Information
- List Date:
- 2022-07-20
- Last Updated:
- 2024-03-29 22:08:42


