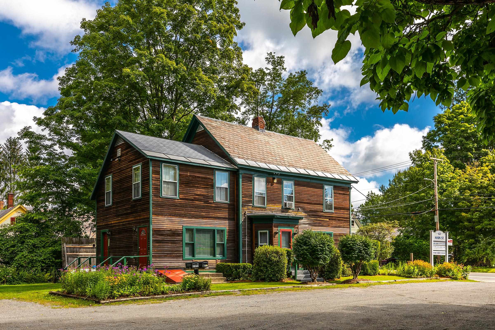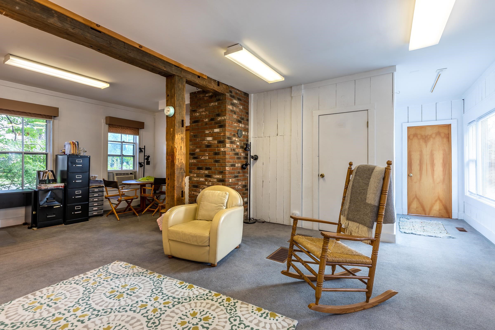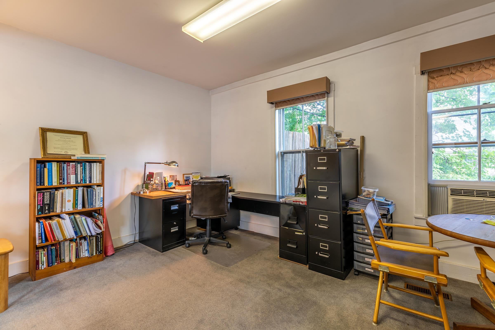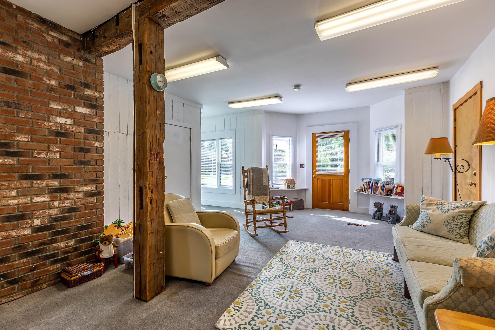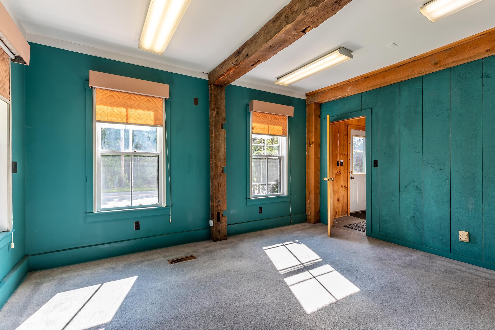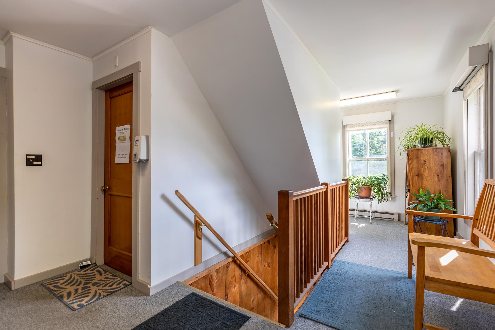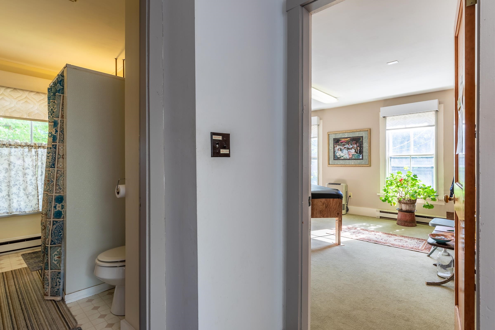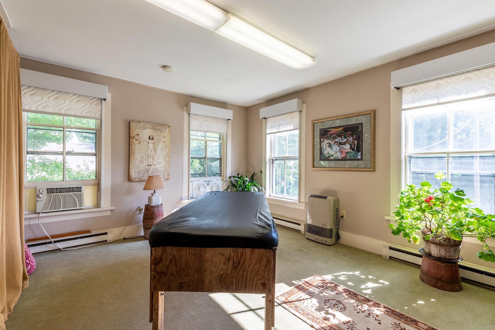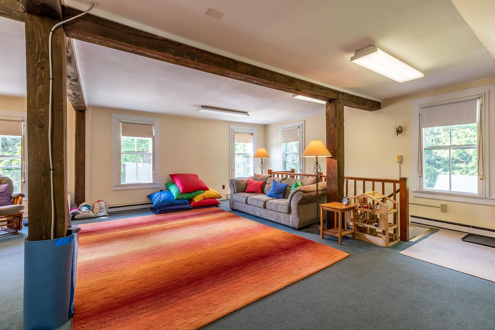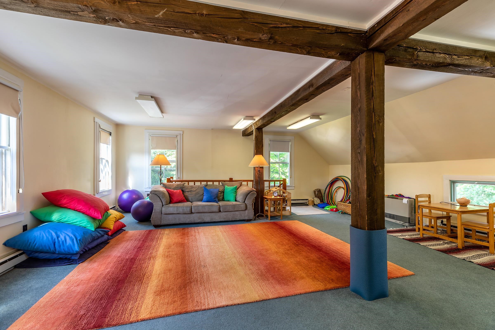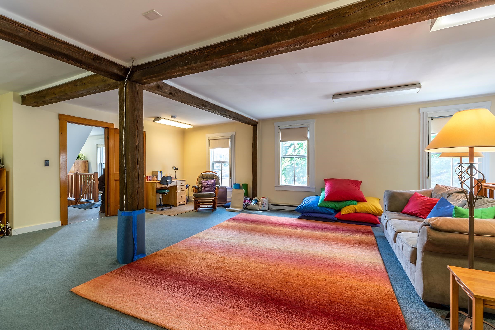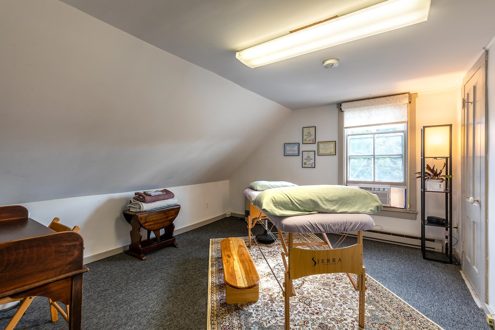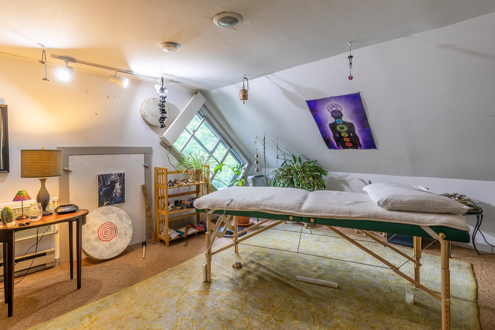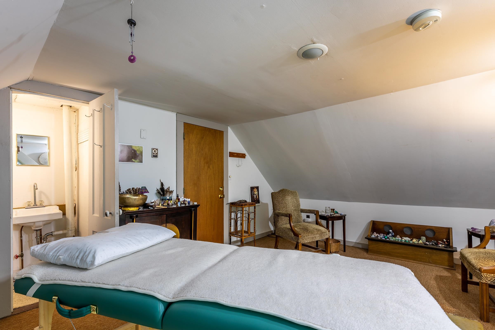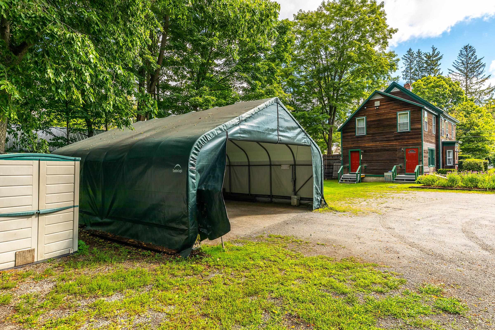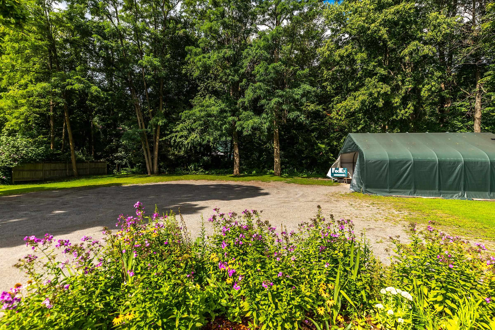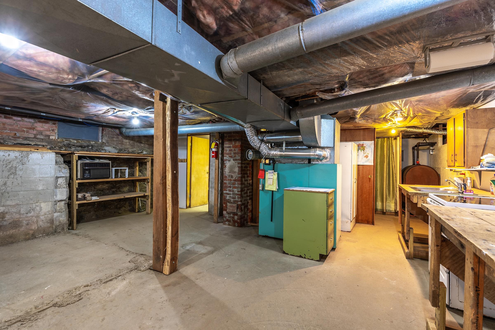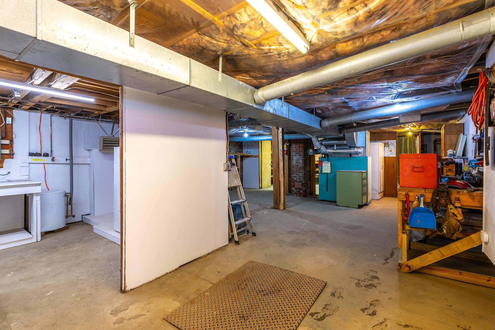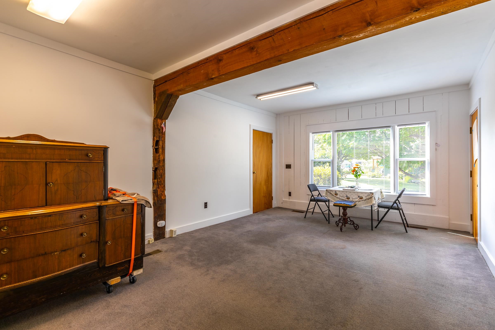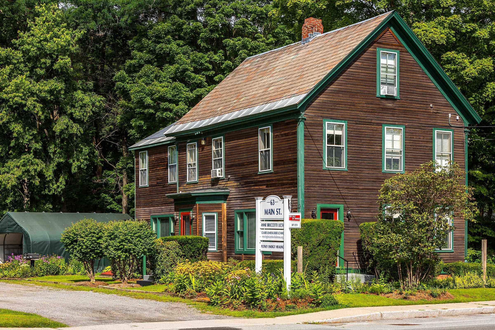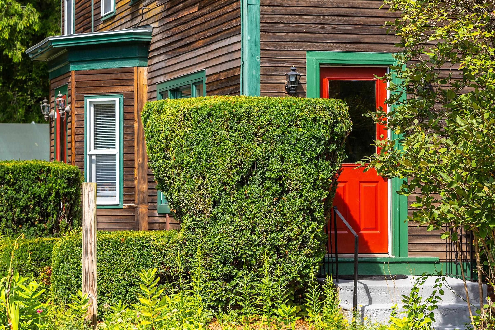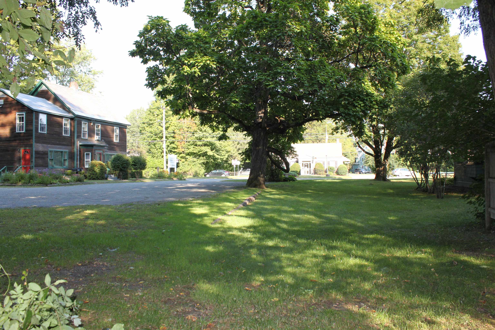1 of 28
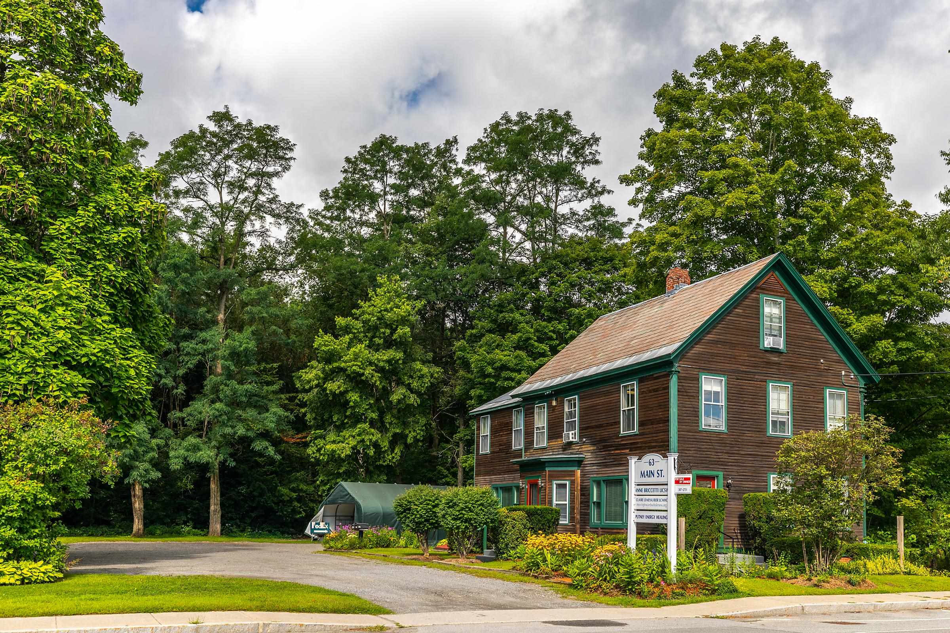
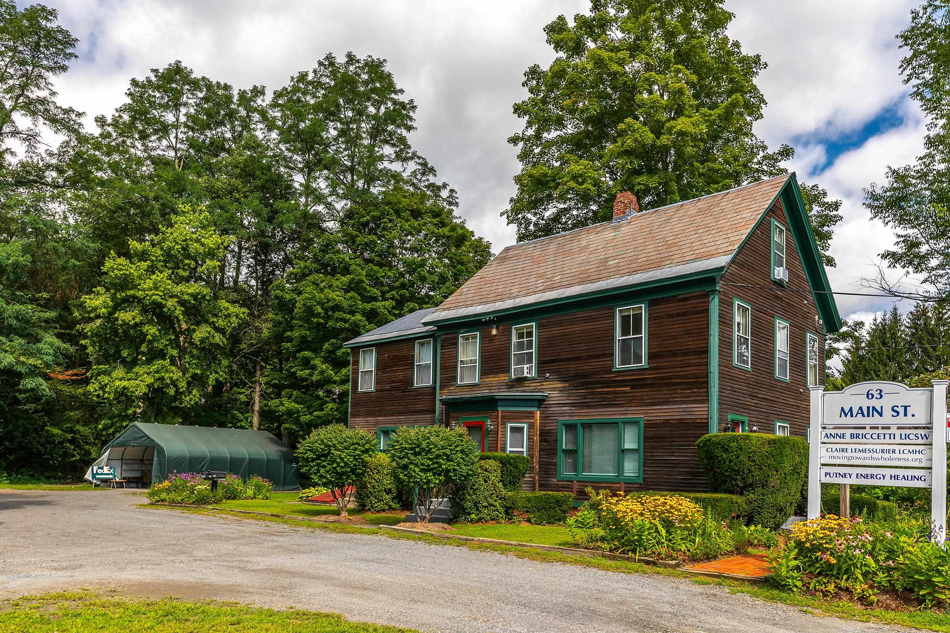
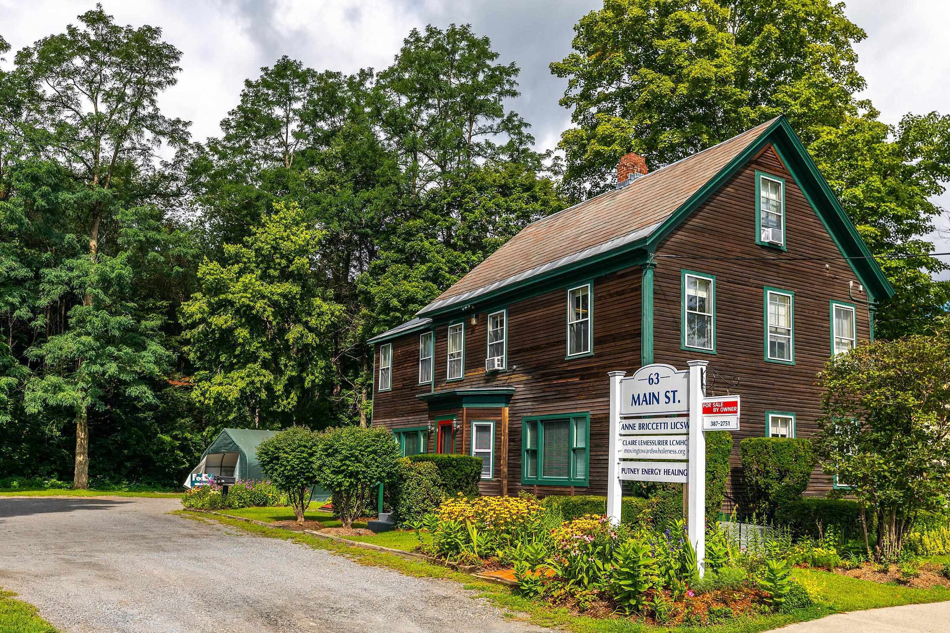
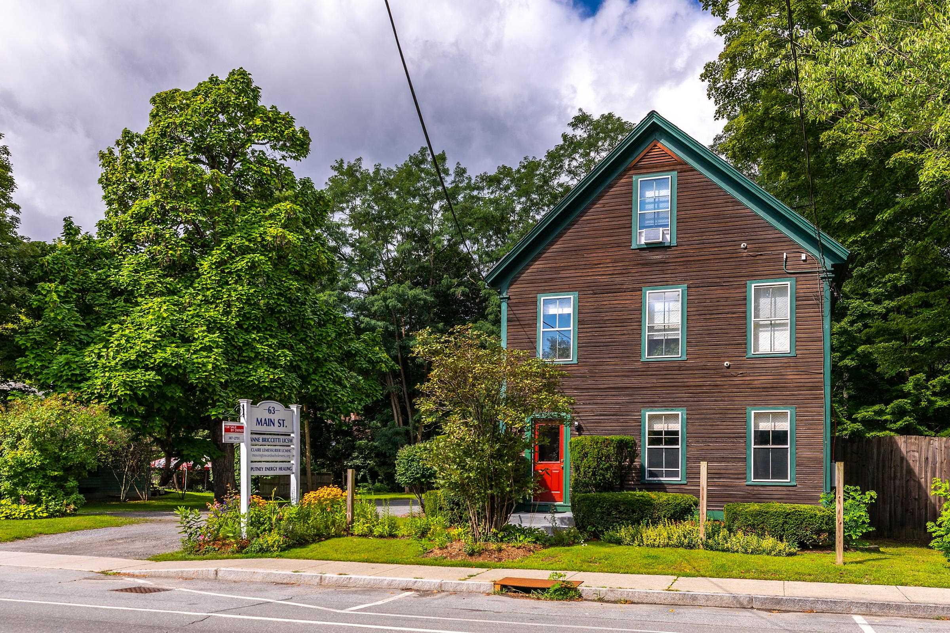
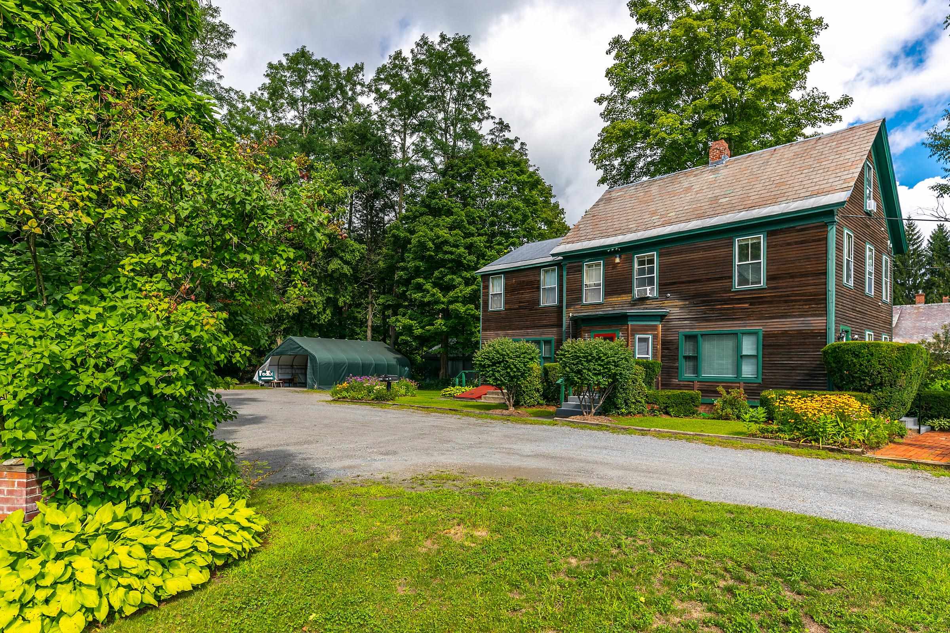
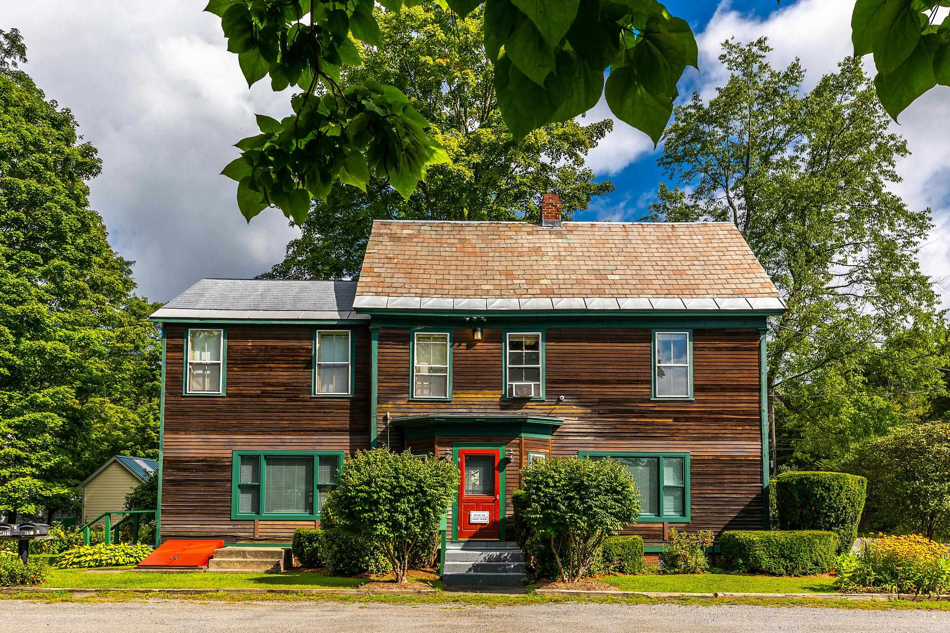
General Property Information
- Property Status:
- Active
- Price:
- $459, 000
- Assessed:
- $0
- Assessed Year:
- County:
- VT-Windham
- Acres:
- 0.48
- Property Type:
- Single Family
- Year Built:
- 1886
- Agency/Brokerage:
- Dave White
OwnerEntry.com - Bedrooms:
- 3
- Total Baths:
- 1
- Sq. Ft. (Total):
- 2000
- Tax Year:
- 2021
- Taxes:
- $5, 067
- Association Fees:
Well-maintained historical building in excellent condition on .5 acre located in the historic village of Putney. This prime location is near the interstate. The library shares the property line on the south side. Beautiful flower gardens that bloom throughout the season; hosts a variety of trees, including Maple, Elm, Locust, Cherry & Catalpa. Built in 1886; 7 rooms on 3 FLs & a full basement. It started out as a private home and has had many uses through the years incl a dormitory/ theater for Windham College, a woodworking shop & a hardware store. Currently 5 of the 7 rooms are rented as office space. An elaborate phone network allows you to reach each room from 1 central office. All the rooms & stairs are carpeted. 2 new energy star-rated picture windows on 1st FL. The basement is concrete & has storage rooms w/ shelves & workbenches. Original round brick water well that is 16 ft deep (not in use) located in the basement. The drilled well supplies quality drinking water. Town water hookup is avail. Connected to town sewer. There is a 200 amp main panel, a 100 amp sub panel & a 50 amp sub panel. The exterior is cedar clapboards. The roof on the highest level is gray slate, lower level is artificial slate. Ample parking. Property is updated & well maintained. Zoned commercial/residential. Keep current tenants for rental income or convert into Apts/duplex or make into a beautiful SF home. Come take a look & see for yourself the many opportunities this property offers.
Interior Features
- # Of Stories:
- 2
- Sq. Ft. (Total):
- 2000
- Sq. Ft. (Above Ground):
- 2000
- Sq. Ft. (Below Ground):
- 0
- Sq. Ft. Unfinished:
- 999
- Rooms:
- 7
- Bedrooms:
- 3
- Baths:
- 1
- Interior Desc:
- Appliances Included:
- Flooring:
- Heating Cooling Fuel:
- Gas - LP/Bottle, Oil
- Water Heater:
- Electric
- Basement Desc:
- Bulkhead, Concrete Floor, Full
Exterior Features
- Style of Residence:
- Colonial
- House Color:
- Time Share:
- No
- Resort:
- Exterior Desc:
- Clapboard
- Exterior Details:
- Amenities/Services:
- Land Desc.:
- Level
- Suitable Land Usage:
- Roof Desc.:
- Shingle - Asphalt, Slate
- Driveway Desc.:
- Other
- Foundation Desc.:
- Brick, Stone
- Sewer Desc.:
- Public
- Garage/Parking:
- Yes
- Garage Spaces:
- 2
- Road Frontage:
- 130
Other Information
- List Date:
- 2022-08-26
- Last Updated:
- 2023-08-14 18:17:42


