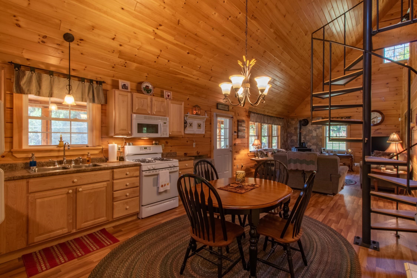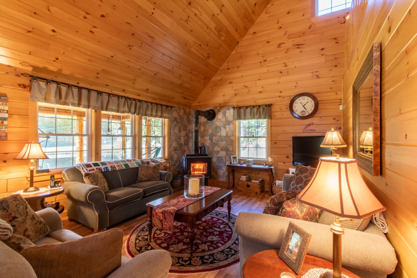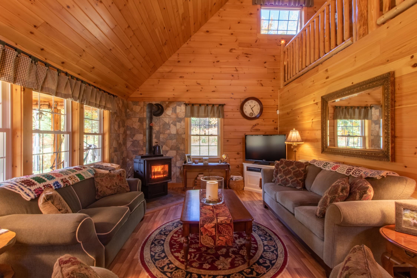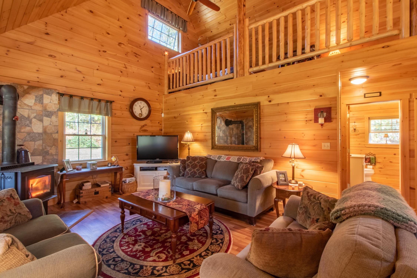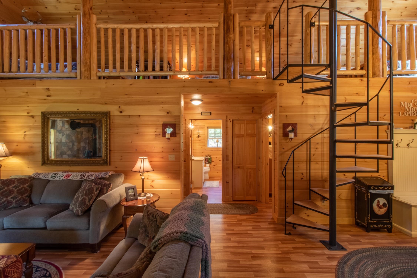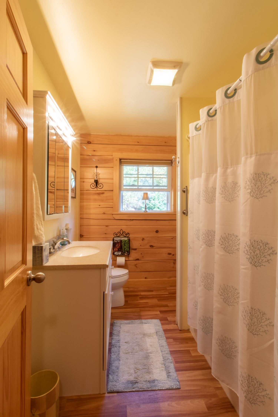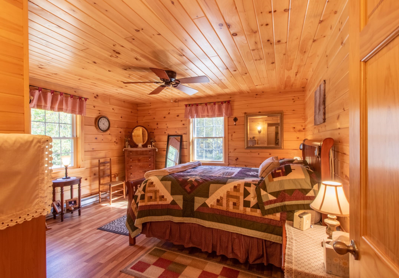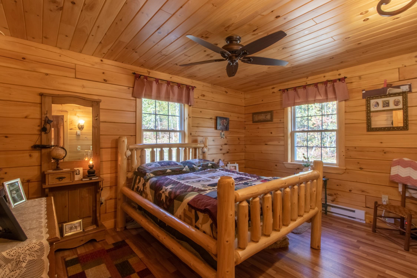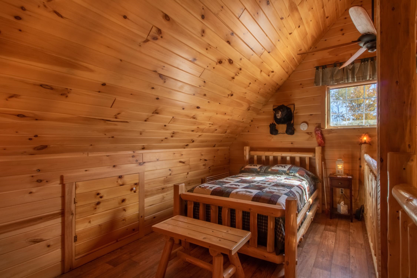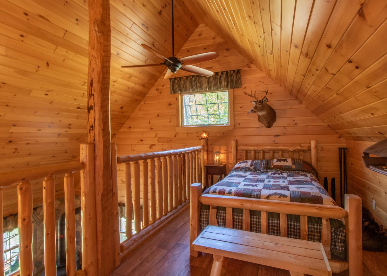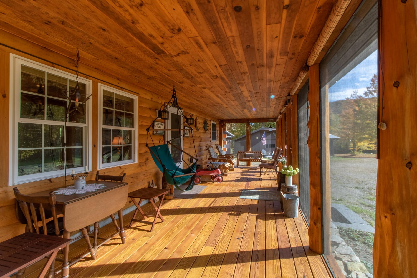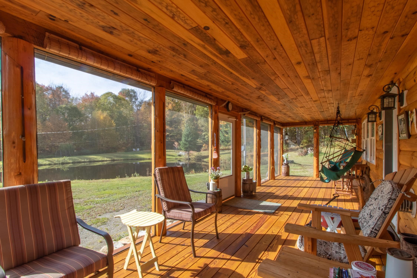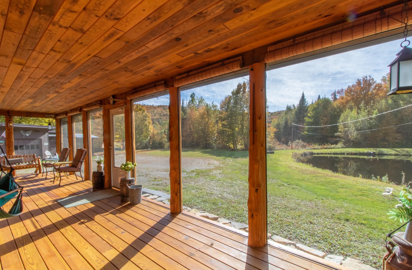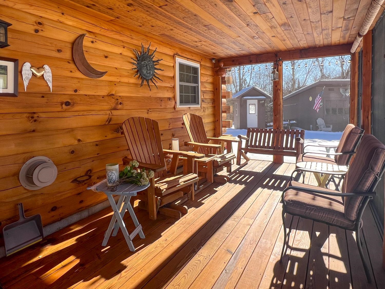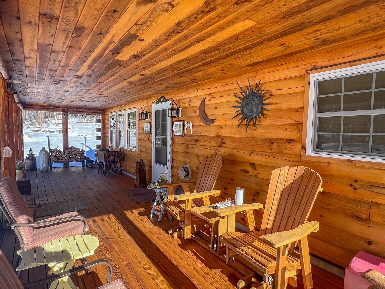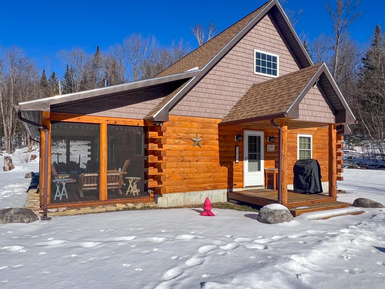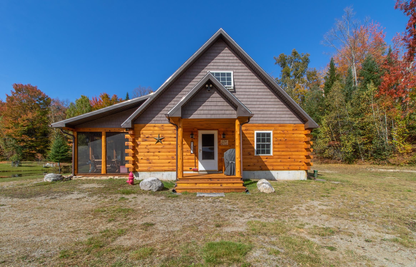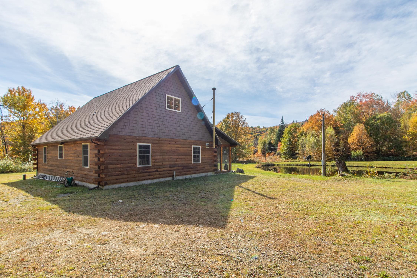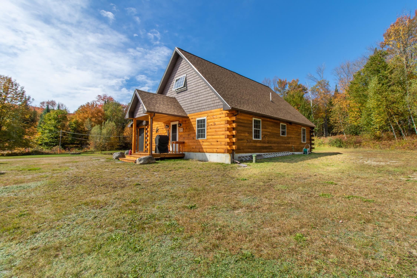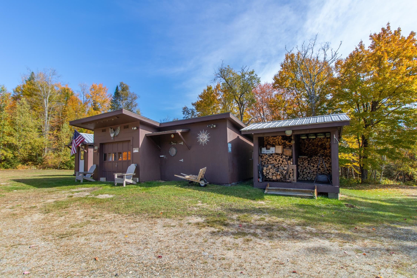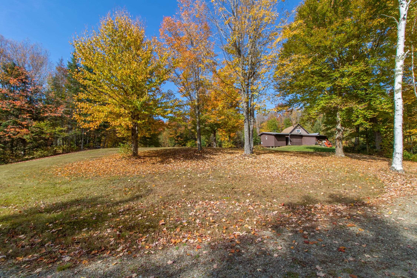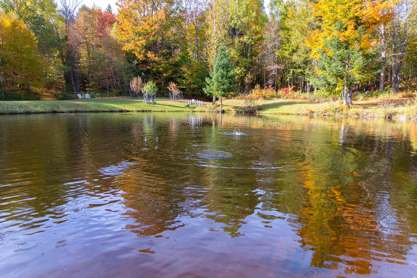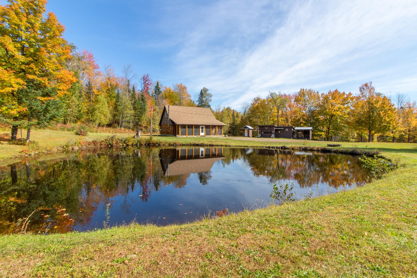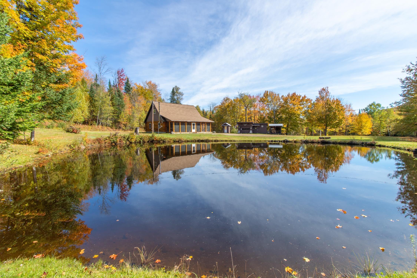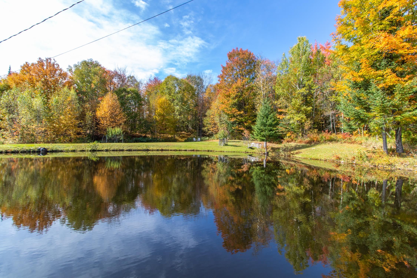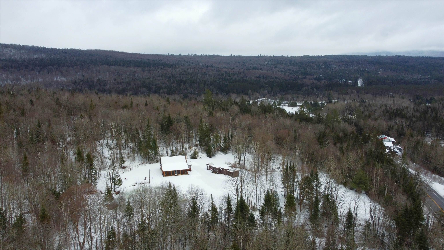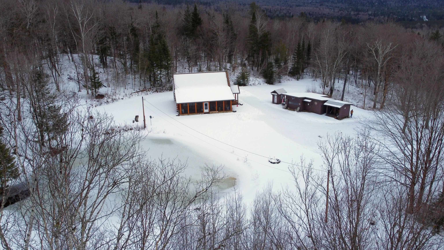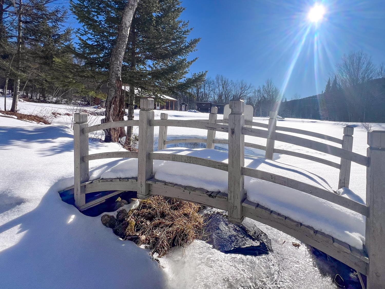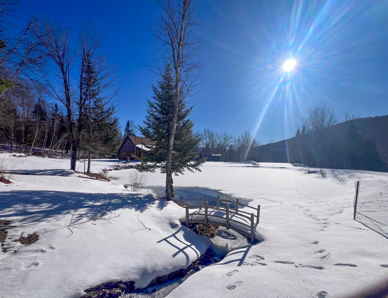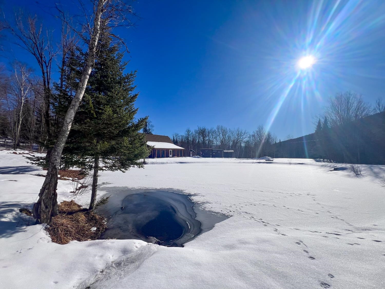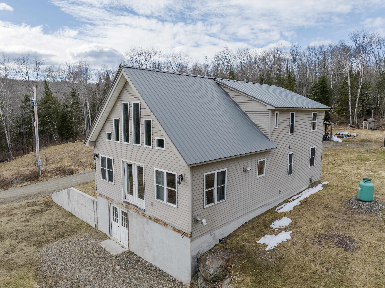1 of 36
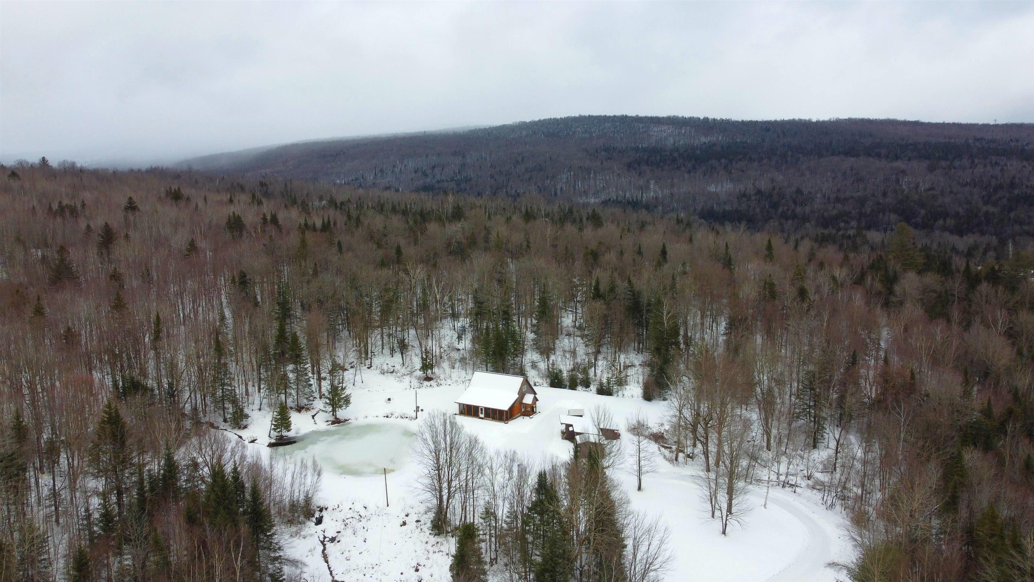
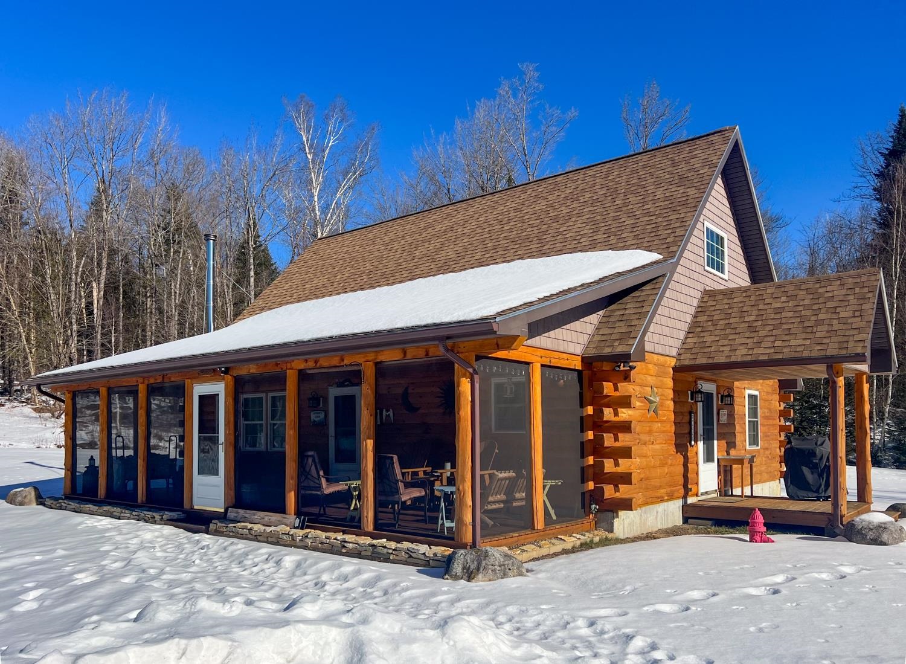
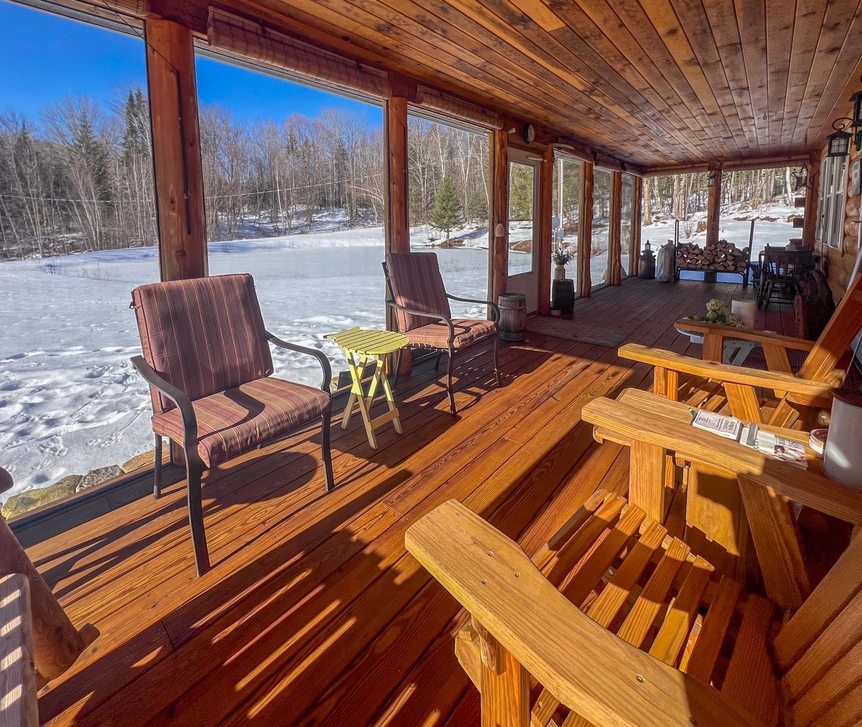
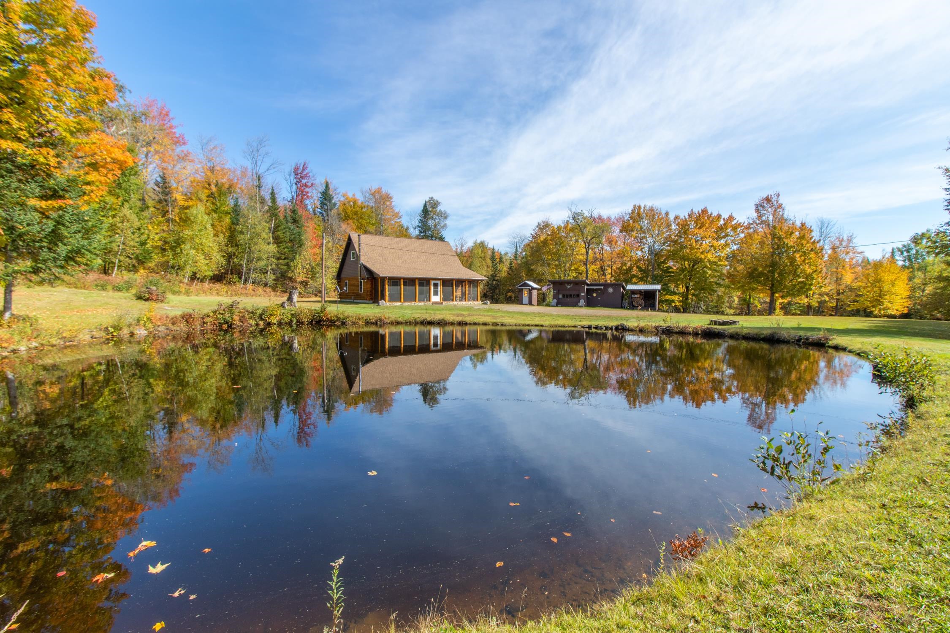
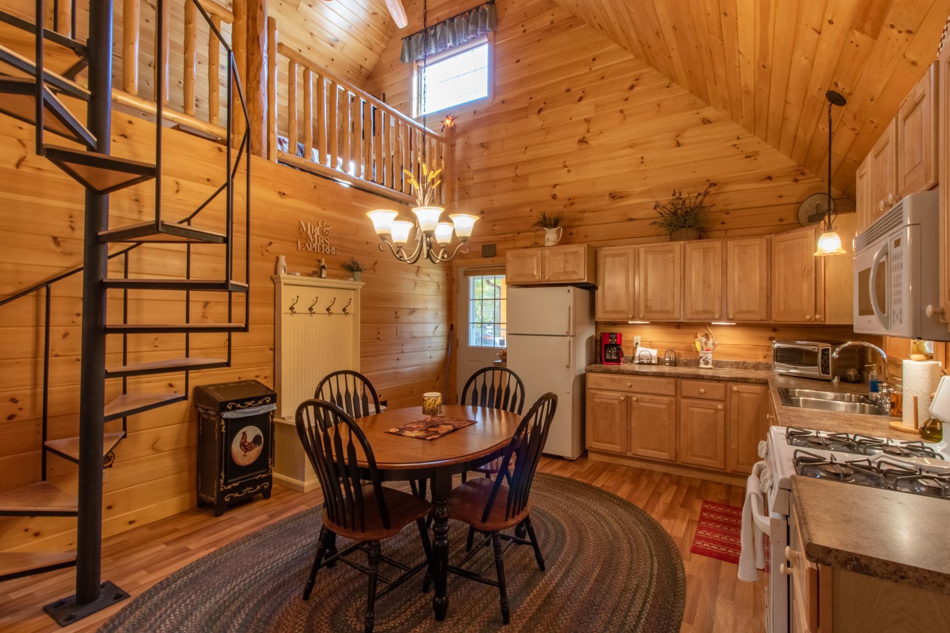
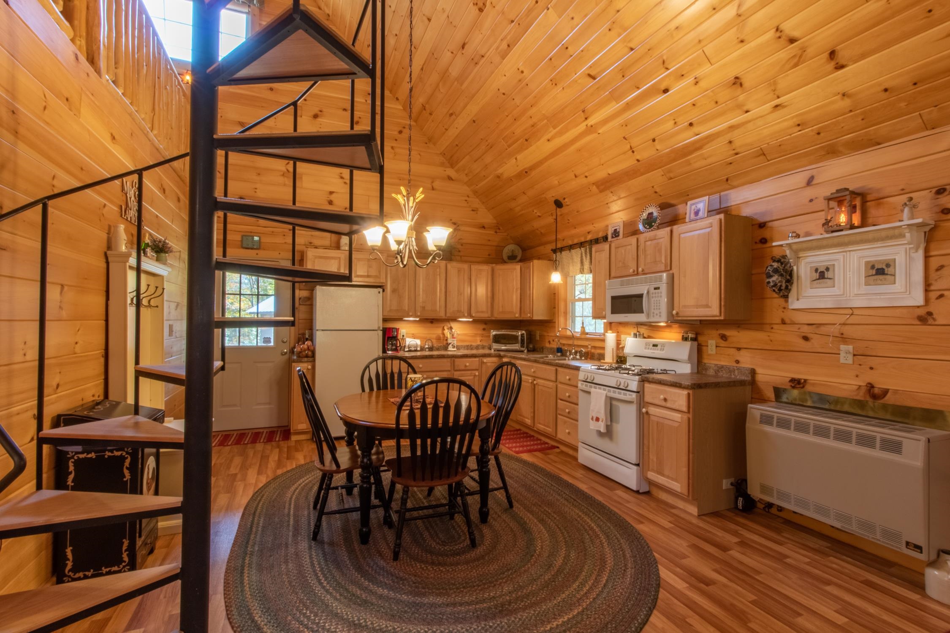
General Property Information
- Property Status:
- Active Under Contract
- Price:
- $419, 000
- Assessed:
- $0
- Assessed Year:
- County:
- VT-Essex
- Acres:
- 12.00
- Property Type:
- Single Family
- Year Built:
- 2008
- Agency/Brokerage:
- Emma Gunn
Century 21 Farm & Forest - Bedrooms:
- 3
- Total Baths:
- 1
- Sq. Ft. (Total):
- 1251
- Tax Year:
- 2023
- Taxes:
- $3, 360
- Association Fees:
What is there to do in Bloomfield? With this exceptional property you can: fish for trout in the front yard; hunt for deer in the surrounding woods; ride your snowmobile from the garage to the VAST trail; and find all the privacy you crave. This log home sits on 12 mostly wooded acres and is set back from the paved road. Inside the home is warm and inviting, cathedral ceiling, and a glass-front woodstove in the large living room. The eat-in kitchen provides plenty of storage in the maple cabinets. There’s a generous-sized primary bedroom and a second bedroom on this level, plus a full bath and laundry closet with stacked washer/dryer between them. The spiral staircase takes you up to the loft, which comfortably sleeps up to 6. Spring, summer, and fall you’ll want to spend as much time as possible on the screened porch that runs along the front of the house overlooking the pond. This home is truly turn-key, with most of the furniture included. Outbuildings include a garage with attached workshop area, a woodshed, and an outhouse with electricity. Need more land to explore? The Silvio O. Conte National Fish and Wildlife Refuge is just up the road. When you’re ready for more social interaction or just need supplies, Brighton is 14 minutes away, and a 26-mile drive to Lancaster, NH, provides even more shopping and entertainment options. For those who love the outdoors, this is a must-see property.
Interior Features
- # Of Stories:
- 1.75
- Sq. Ft. (Total):
- 1251
- Sq. Ft. (Above Ground):
- 1251
- Sq. Ft. (Below Ground):
- 0
- Sq. Ft. Unfinished:
- 0
- Rooms:
- 4
- Bedrooms:
- 3
- Baths:
- 1
- Interior Desc:
- Cathedral Ceiling, Dining Area, Hearth, Kitchen/Dining, Kitchen/Living, Laundry Hook-ups, Natural Light, Natural Woodwork, Wood Stove Hook-up, Laundry - 1st Floor
- Appliances Included:
- Dryer, Microwave, Range - Gas, Refrigerator, Washer, Water Heater - Electric
- Flooring:
- Heating Cooling Fuel:
- Electric, Gas - LP/Bottle, Wood
- Water Heater:
- Electric
- Basement Desc:
Exterior Features
- Style of Residence:
- Cabin, Log
- House Color:
- Time Share:
- No
- Resort:
- Exterior Desc:
- Log Home, Vinyl
- Exterior Details:
- Building, Outbuilding, Porch, Porch - Covered, Porch - Screened, Shed, Storage
- Amenities/Services:
- Land Desc.:
- Country Setting, Level, Open, Pond, Pond Frontage, Recreational, Secluded, Trail/Near Trail, Wooded
- Suitable Land Usage:
- Roof Desc.:
- Shingle - Asphalt
- Driveway Desc.:
- Gravel
- Foundation Desc.:
- Slab - Concrete, Slab w/ Frost Wall
- Sewer Desc.:
- 1000 Gallon, Concrete, Septic
- Garage/Parking:
- Yes
- Garage Spaces:
- 1
- Road Frontage:
- 1050
Other Information
- List Date:
- 2022-10-04
- Last Updated:
- 2024-03-18 17:57:35


