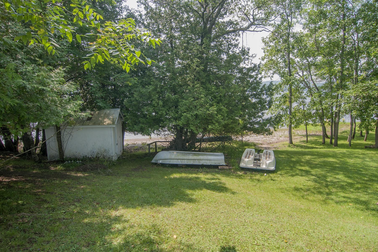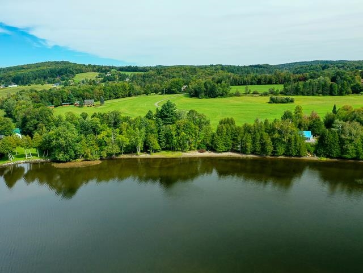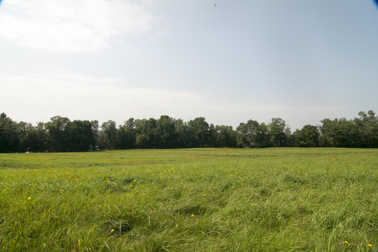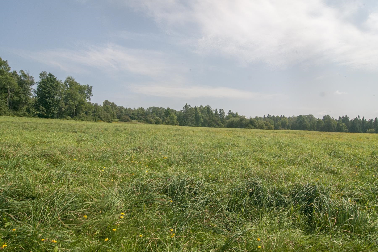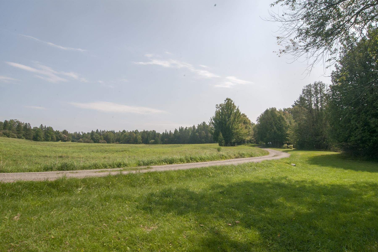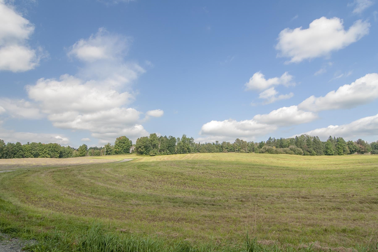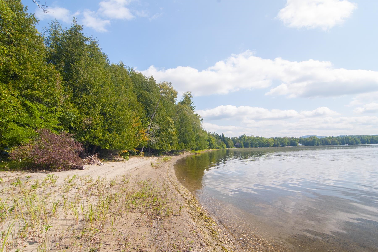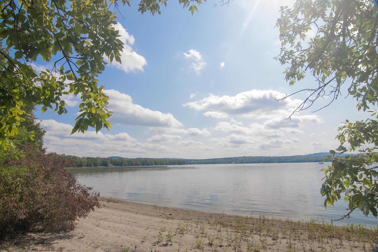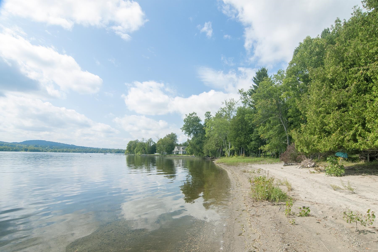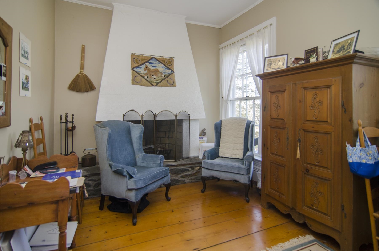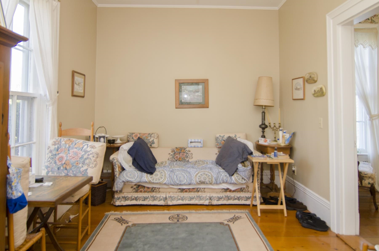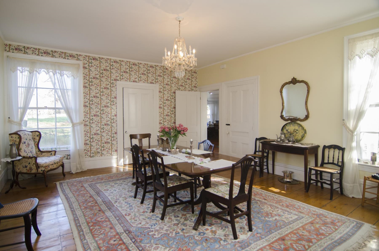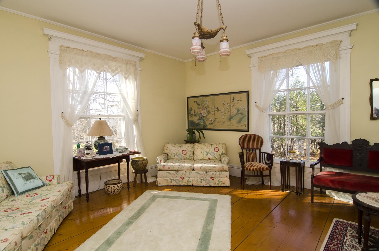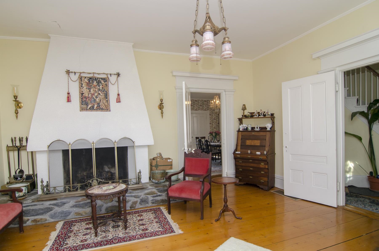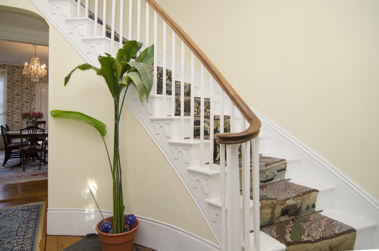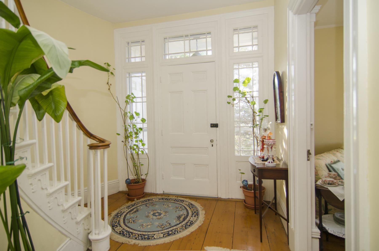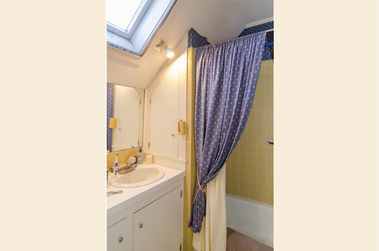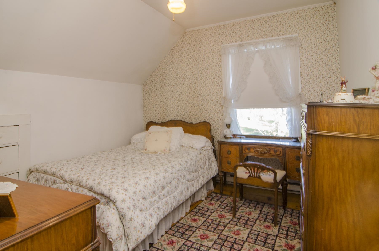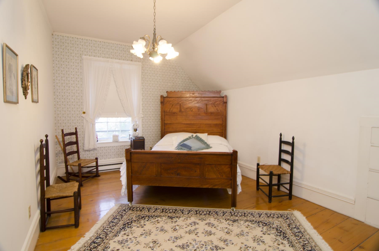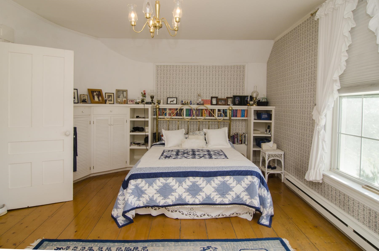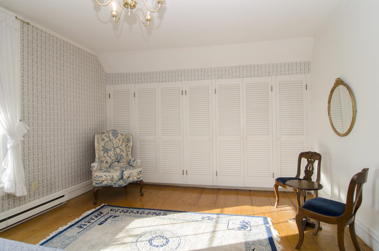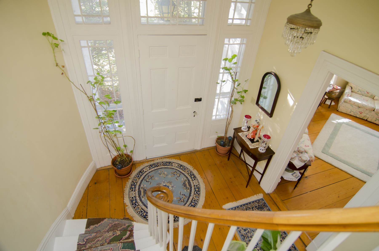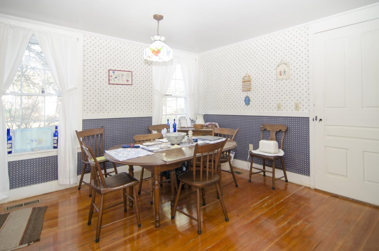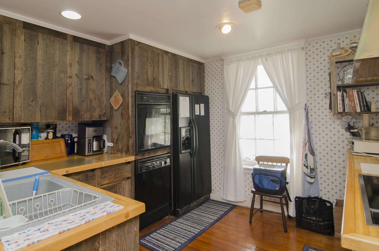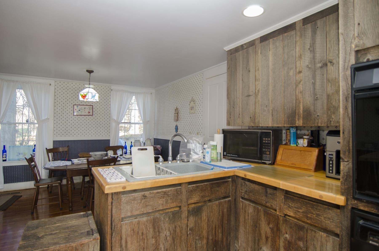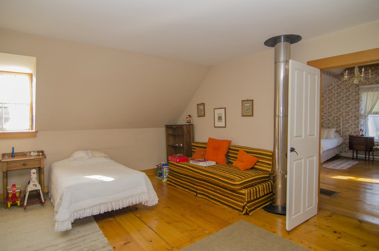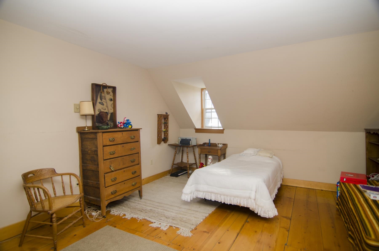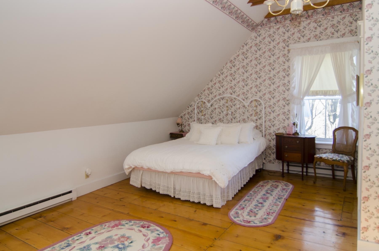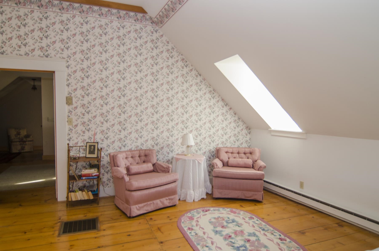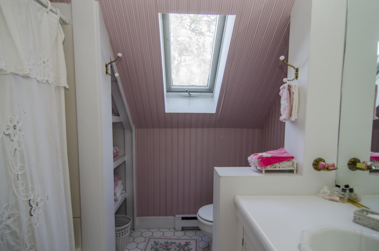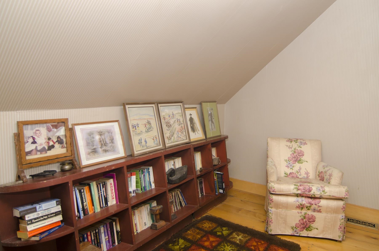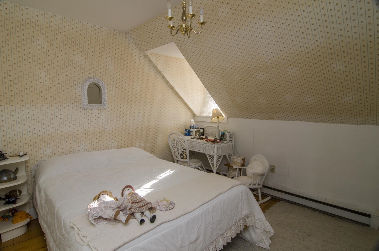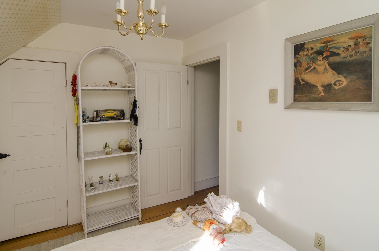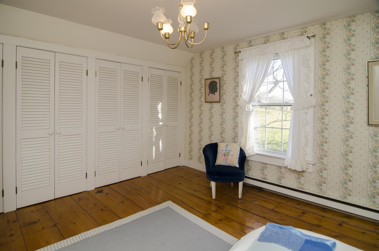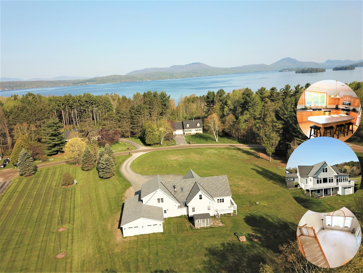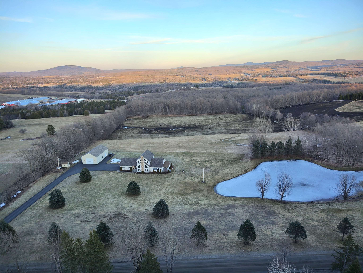1 of 40
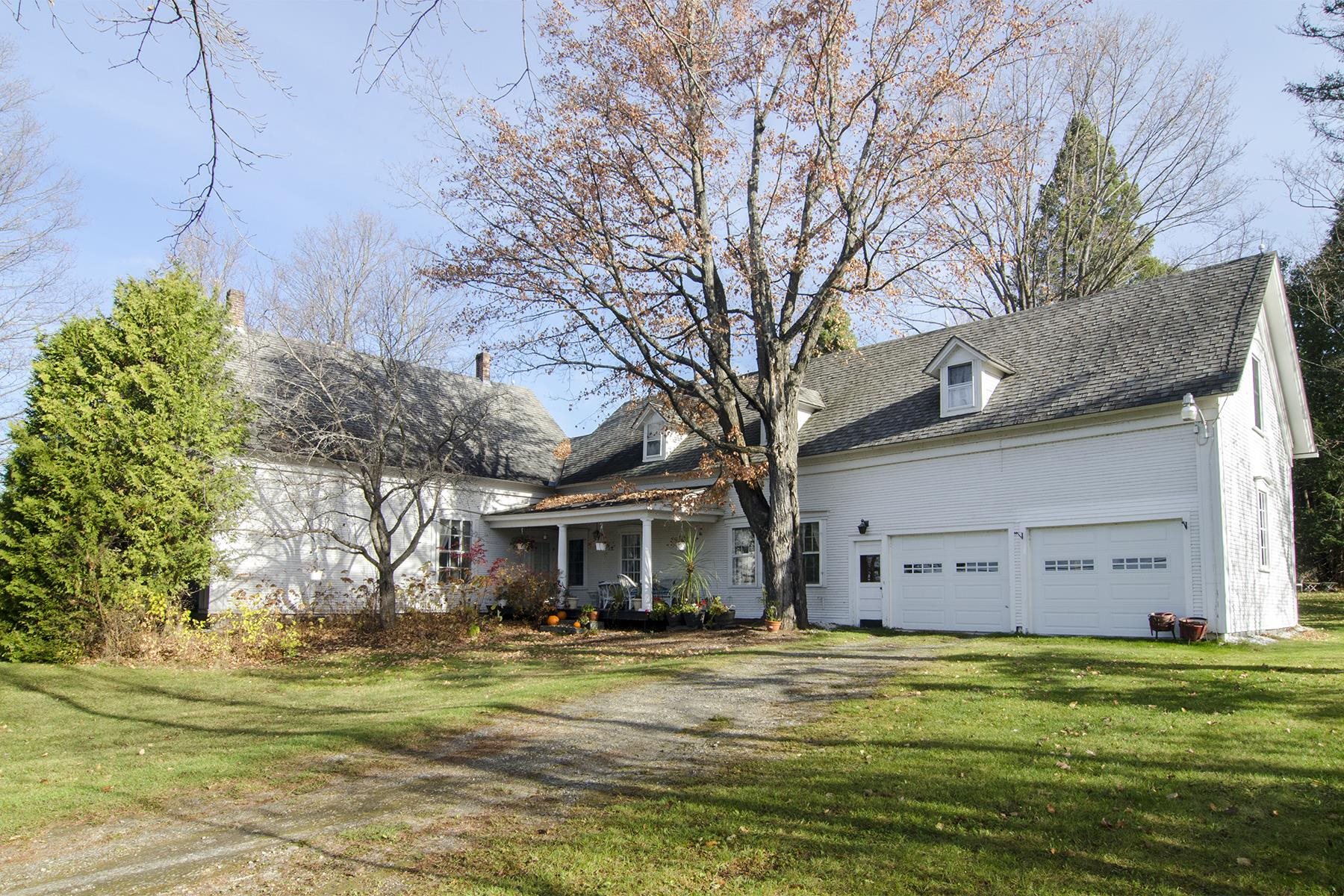
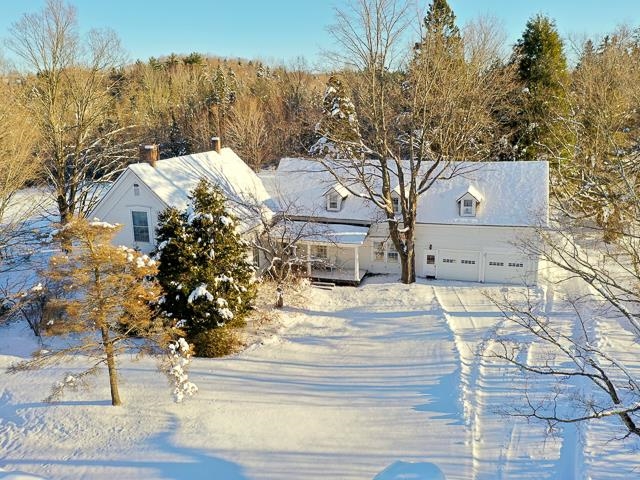
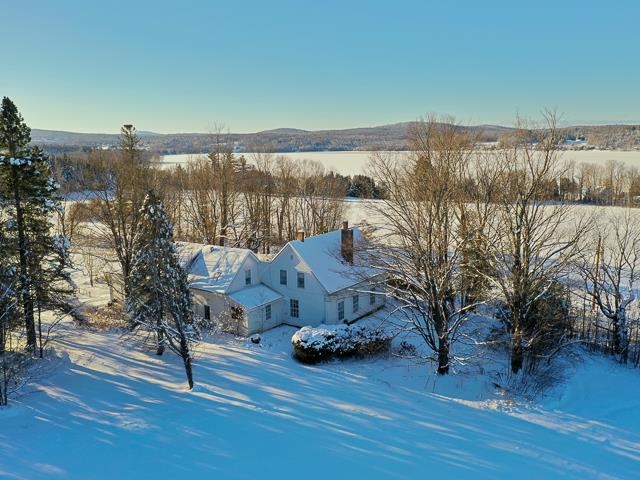
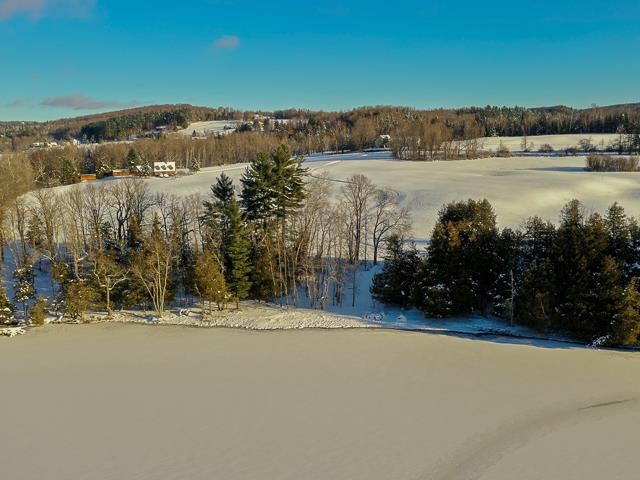
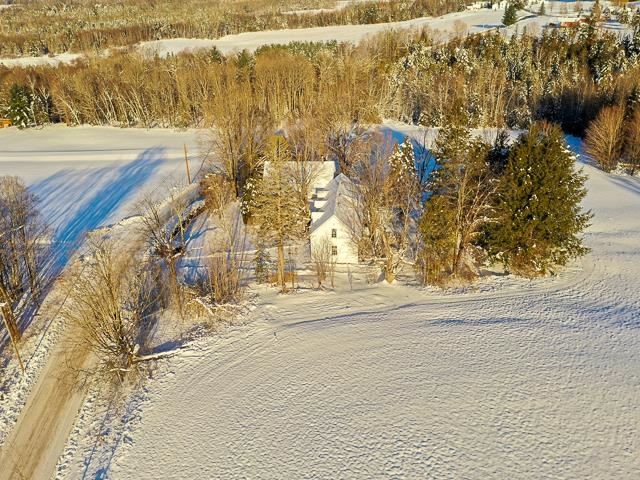
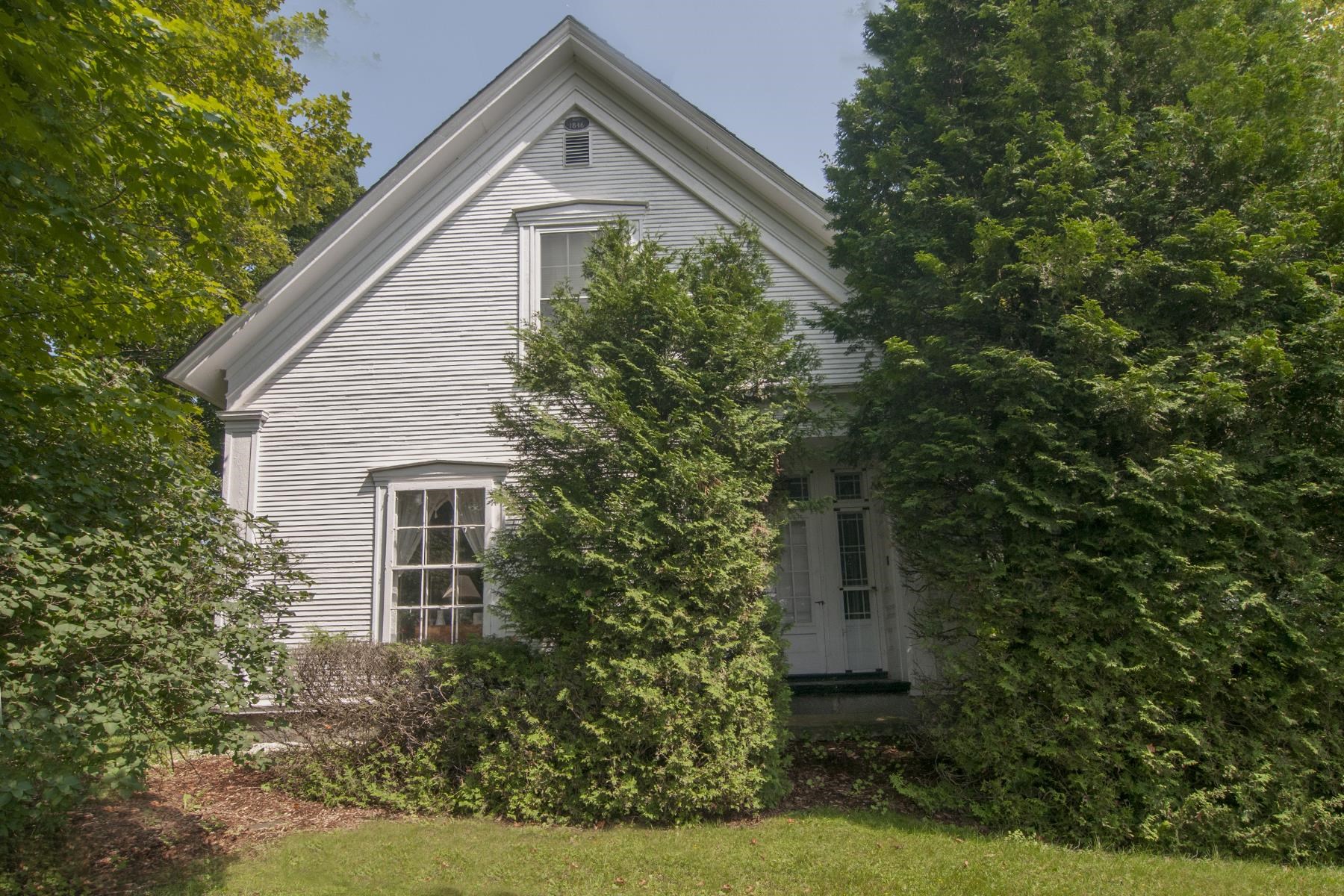
General Property Information
- Property Status:
- Active
- Price:
- $799, 000
- Assessed:
- $389, 500
- Assessed Year:
- County:
- VT-Orleans
- Acres:
- 26.45
- Property Type:
- Single Family
- Year Built:
- 1846
- Agency/Brokerage:
- Michael Conley
Conley Country Real Estate & Insurance - Bedrooms:
- 6
- Total Baths:
- 4
- Sq. Ft. (Total):
- 3446
- Tax Year:
- 2023
- Taxes:
- $7, 885
- Association Fees:
One of Derby's grandest old homes with wonderful updates including 2 fireplaces. Large eat-in kitchen with both easterly and westerly facing windows. Huge formal dining room. Winding open staircase in the front hall. 2 separate upstairs. The original part has 3 bedrooms and a full bath. The second upstairs in the newer section also has 3 bedrooms with 2 full baths. The 26 acres is on both sides of the gravel road and includes 205 feet of sandy beach facing west. Loaded with charm throughout. With 9 foot ceilings in original part. . Same family for over 40 years. Bounded by a large bubbling brook on 1 side. Both open and wooded land. Mud room coming in from the garage. Hot tub room with shower off kitchen. Lovely front porch facing the lake and due west.
Interior Features
- # Of Stories:
- 1.5
- Sq. Ft. (Total):
- 3446
- Sq. Ft. (Above Ground):
- 3446
- Sq. Ft. (Below Ground):
- 0
- Sq. Ft. Unfinished:
- 1064
- Rooms:
- 12
- Bedrooms:
- 6
- Baths:
- 4
- Interior Desc:
- Dining Area, Fireplaces - 2, Laundry Hook-ups, Primary BR w/ BA, Natural Woodwork, Laundry - 1st Floor
- Appliances Included:
- Cooktop - Electric, Dishwasher, Dryer, Oven - Wall, Refrigerator, Washer, Water Heater - Oil
- Flooring:
- Carpet, Softwood, Tile
- Heating Cooling Fuel:
- Electric, Oil, Wood
- Water Heater:
- Oil
- Basement Desc:
- Full, Partial
Exterior Features
- Style of Residence:
- Farmhouse
- House Color:
- white
- Time Share:
- No
- Resort:
- Exterior Desc:
- Clapboard
- Exterior Details:
- Porch - Covered
- Amenities/Services:
- Land Desc.:
- Country Setting, Field/Pasture, Lake Frontage, Lake View, Landscaped, Rolling, Stream, View, Waterfront, Wooded
- Suitable Land Usage:
- Bed and Breakfast, Field/Pasture, Residential
- Roof Desc.:
- Metal, Shingle - Architectural
- Driveway Desc.:
- Gravel
- Foundation Desc.:
- Granite
- Sewer Desc.:
- On-Site Septic Exists
- Garage/Parking:
- Yes
- Garage Spaces:
- 2
- Road Frontage:
- 900
Other Information
- List Date:
- 2023-01-06
- Last Updated:
- 2024-01-11 16:38:15


