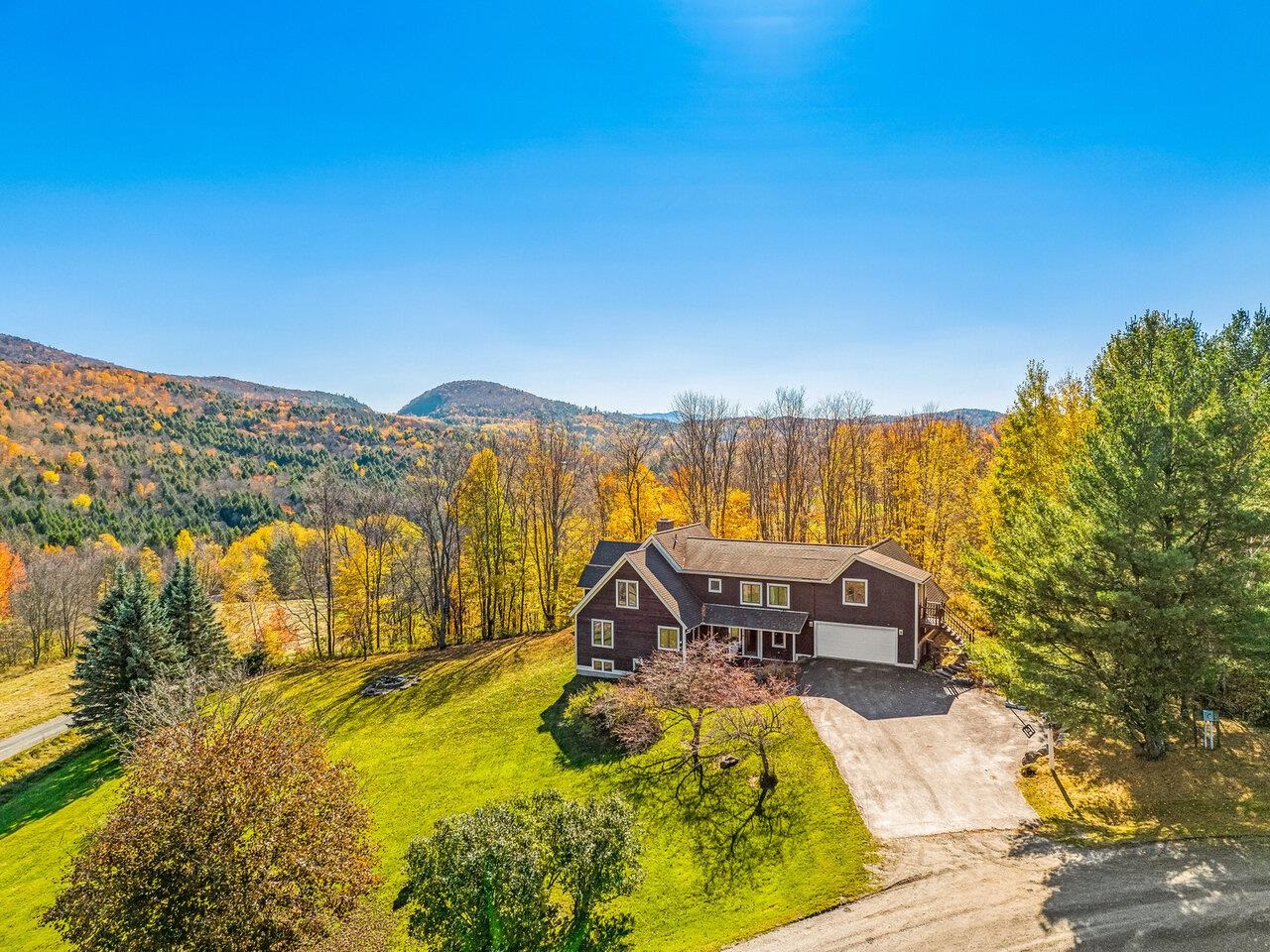This is the first time that you are using the delete function. This function removes this property from all search results on the entire site. If you would like to restore the properties that you have deleted, at the top of any page that has listings on it, click this icon


