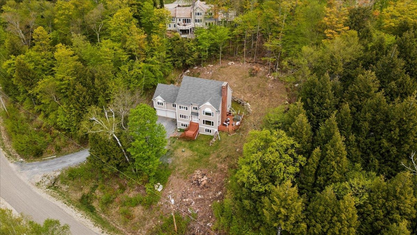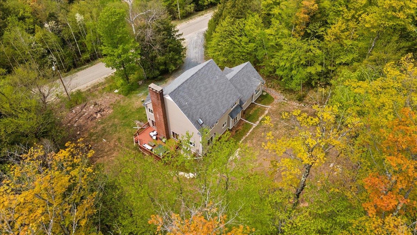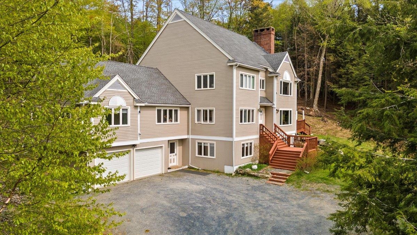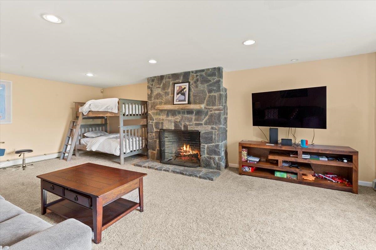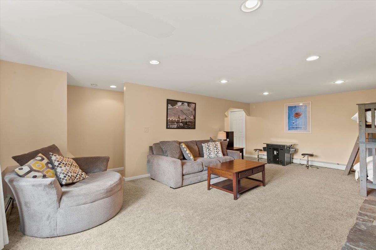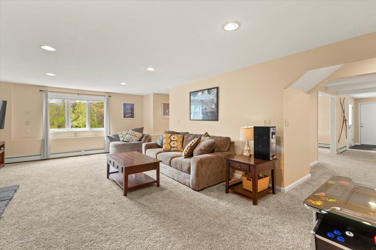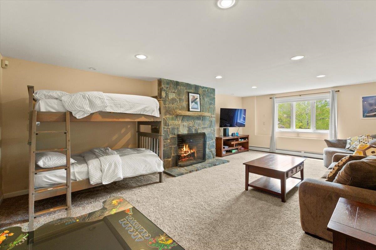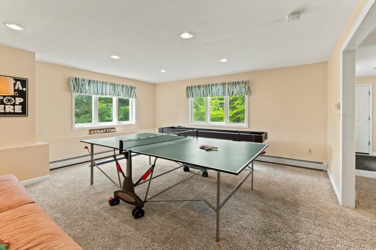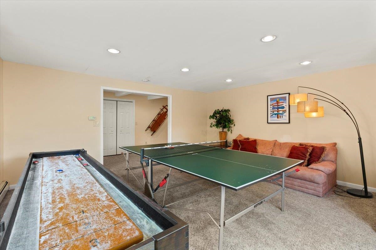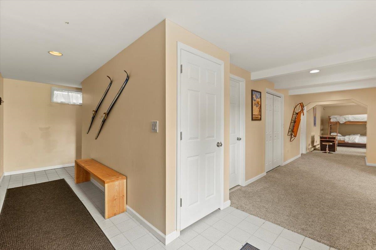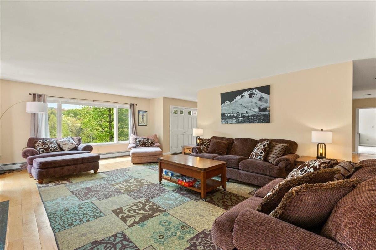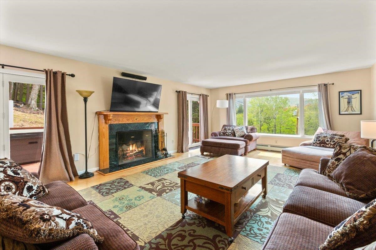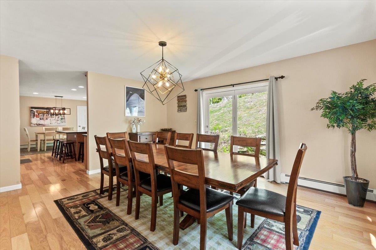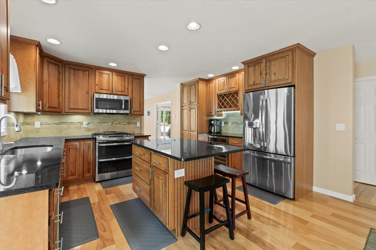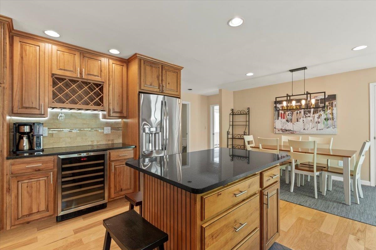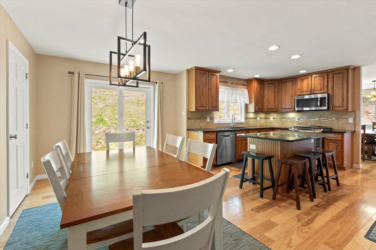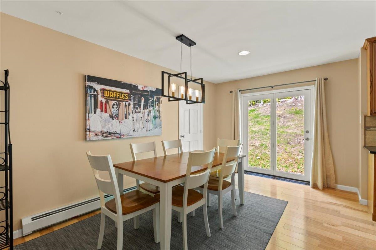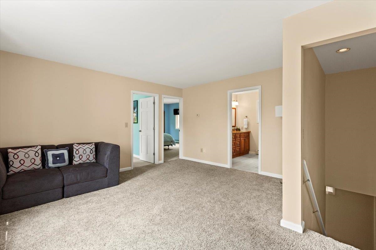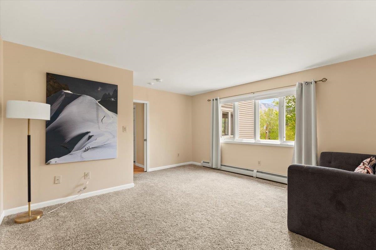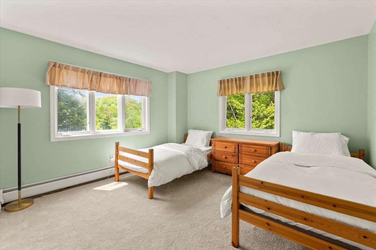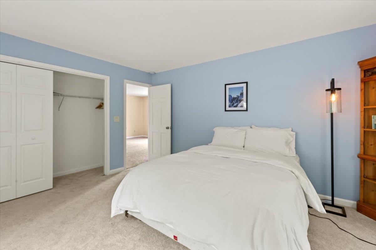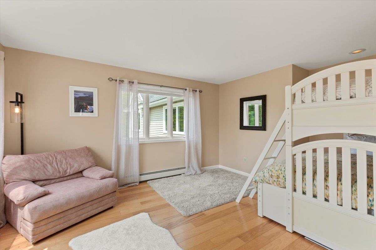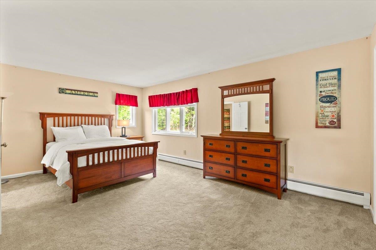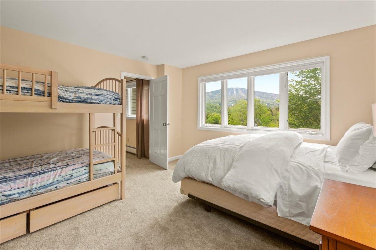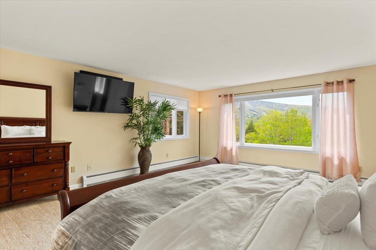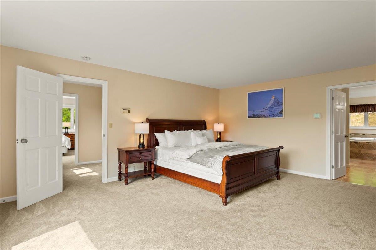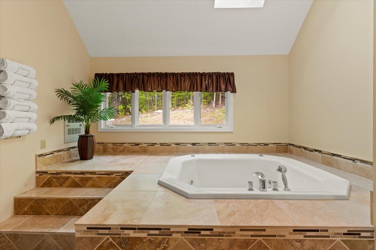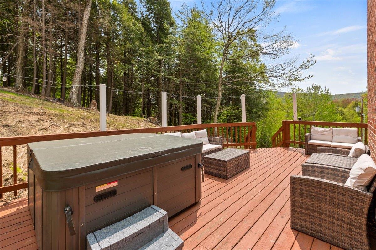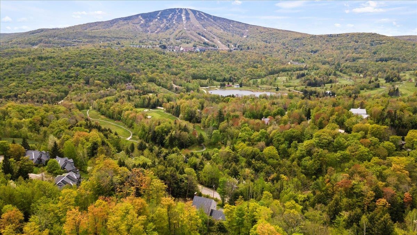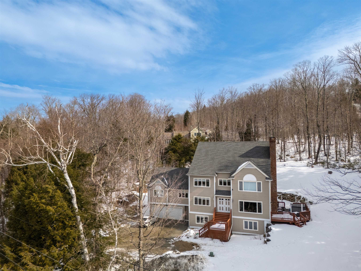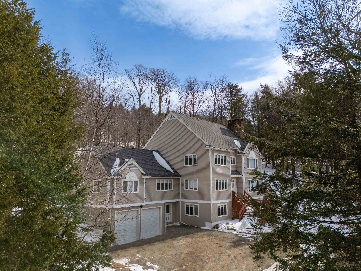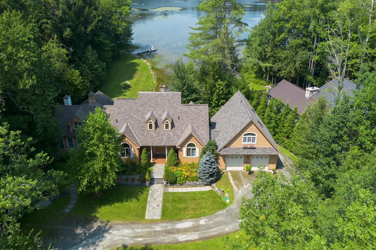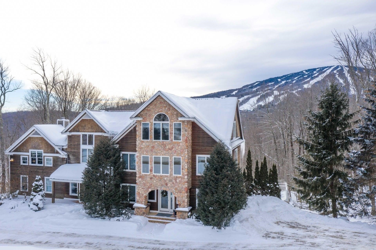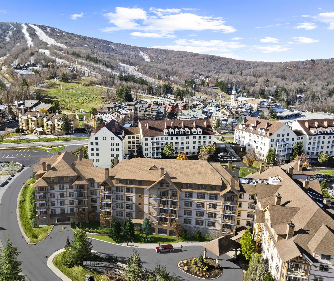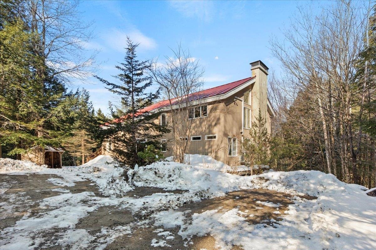1 of 37
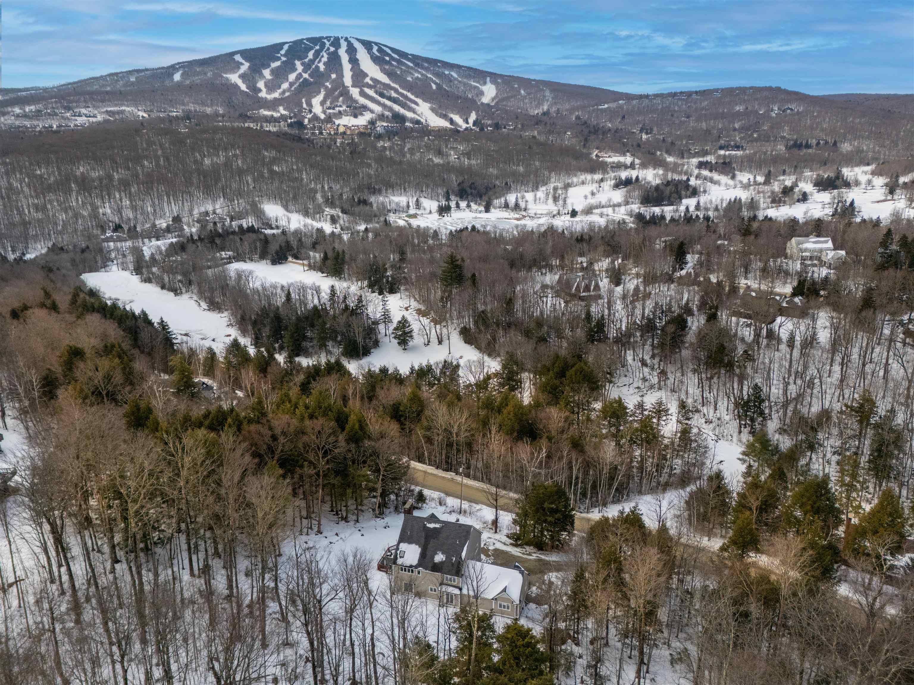
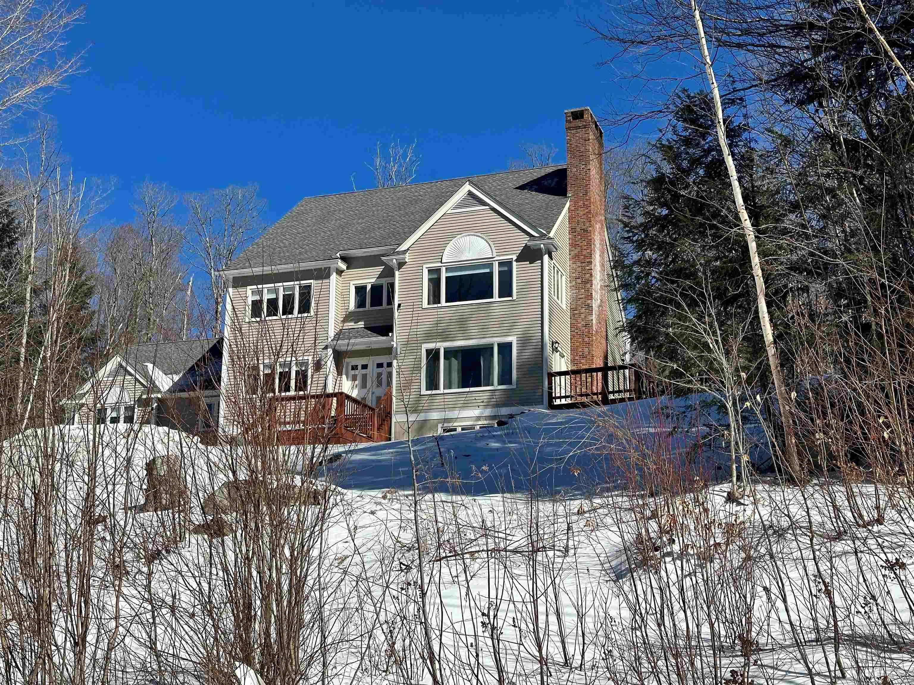
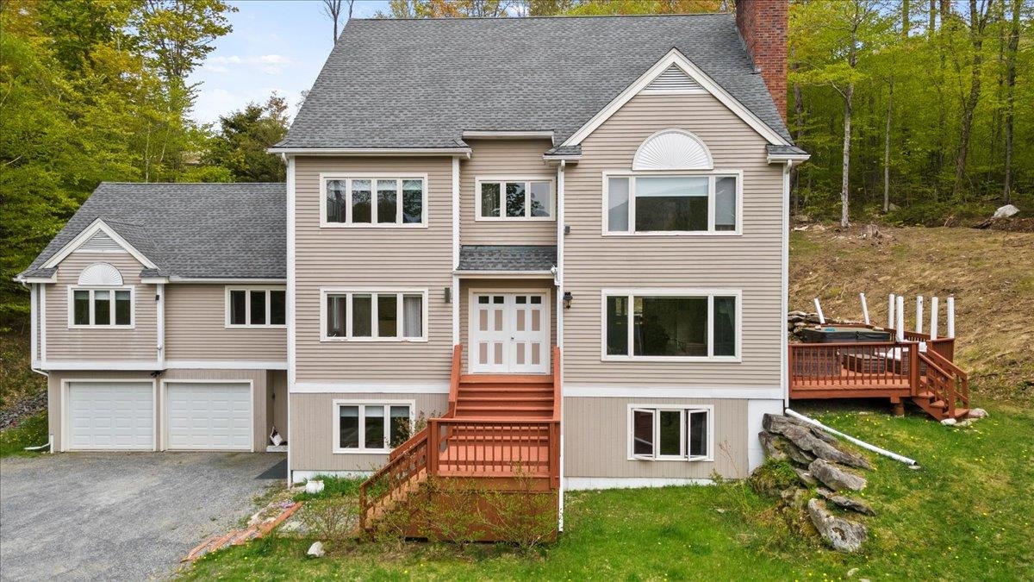
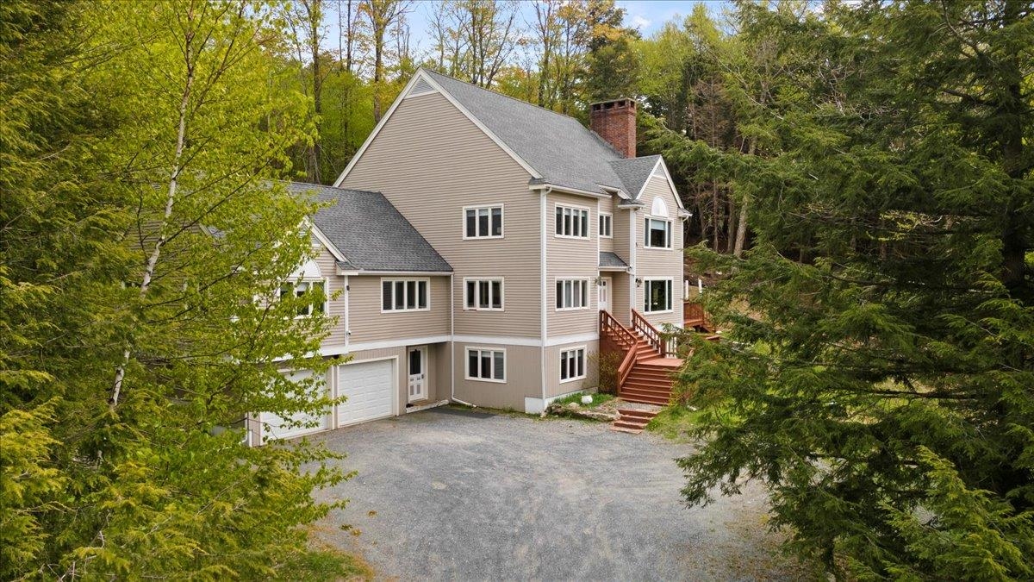
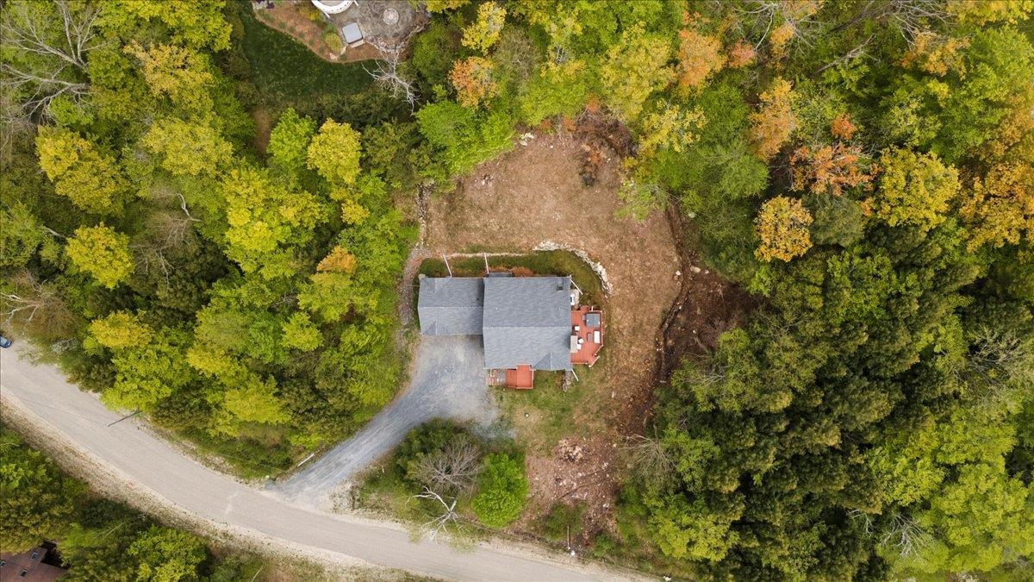
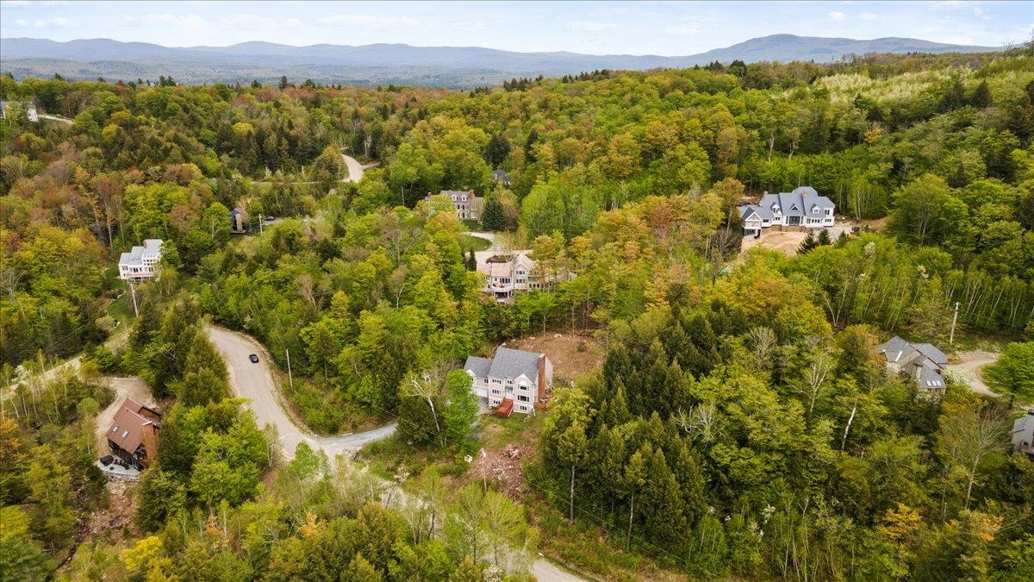
General Property Information
- Property Status:
- Active
- Price:
- $1, 199, 000
- Assessed:
- $0
- Assessed Year:
- County:
- VT-Bennington
- Acres:
- 1.00
- Property Type:
- Single Family
- Year Built:
- 1989
- Agency/Brokerage:
- Andie Fusco
Four Seasons Sotheby's Int'l Realty - Bedrooms:
- 6
- Total Baths:
- 5
- Sq. Ft. (Total):
- 5368
- Tax Year:
- 2022
- Taxes:
- $12, 632
- Association Fees:
Majestic Mountain Views from this fabulous Vermont home located in the exclusive High Meadow Community. Boasting 3 floors of living space, basking in natural light, this home is made for larger gatherings and enjoying the Stratton Mountain area life. Fabulous floor plan with lower level den area and tricked out game room, half bath and laundry. Main floor features living room with wood burning fireplace, dining room, spacious eat-in kitchen. Two bedrooms and full bath with lounge area. Additional bedroom with bunk bed off of the hallway. On the upper level there are two more bedrooms with a shared bath and an impressive primary bedroom suite with jacuzzi tub, shower, and dressing area. Après the day on the deck soaking in the hot tub. Community shuttle to base area on weekends and holidays in the winter, great proximity to Golf Course in the summer with views of Stratton all year round! Come see how this home can be your next chapter and start making your Mountain memories today.
Interior Features
- # Of Stories:
- 3
- Sq. Ft. (Total):
- 5368
- Sq. Ft. (Above Ground):
- 3864
- Sq. Ft. (Below Ground):
- 1504
- Sq. Ft. Unfinished:
- 768
- Rooms:
- 12
- Bedrooms:
- 6
- Baths:
- 5
- Interior Desc:
- Appliances Included:
- Dishwasher - Energy Star, Dryer - Energy Star, Microwave, Range - Gas, Refrigerator-Energy Star, Washer - Energy Star, Water Heater-Gas-LP/Bttle, Water Heater - Owned, Wine Cooler
- Flooring:
- Carpet, Tile, Wood
- Heating Cooling Fuel:
- Gas - LP/Bottle
- Water Heater:
- Gas - LP/Bottle, Owned
- Basement Desc:
- Concrete, Partially Finished, Walkout
Exterior Features
- Style of Residence:
- Contemporary
- House Color:
- Time Share:
- No
- Resort:
- Yes
- Exterior Desc:
- Clapboard
- Exterior Details:
- Deck, Hot Tub
- Amenities/Services:
- Land Desc.:
- Mountain View
- Suitable Land Usage:
- Roof Desc.:
- Shingle
- Driveway Desc.:
- Dirt
- Foundation Desc.:
- Poured Concrete
- Sewer Desc.:
- Community
- Garage/Parking:
- Yes
- Garage Spaces:
- 2
- Road Frontage:
- 0
Other Information
- List Date:
- 2023-05-24
- Last Updated:
- 2024-02-24 16:43:23


