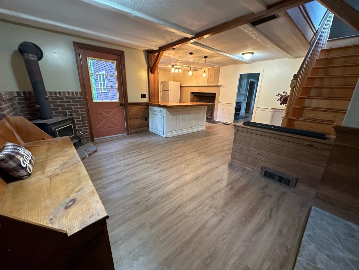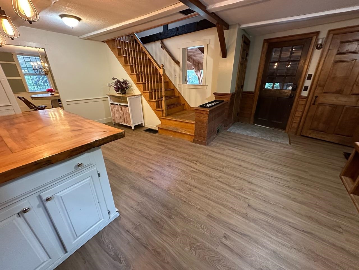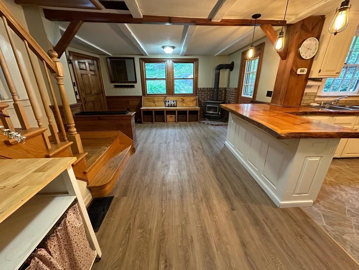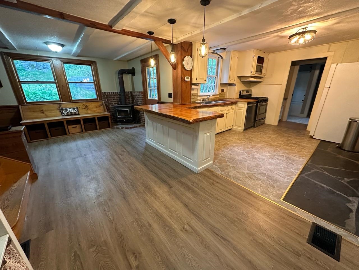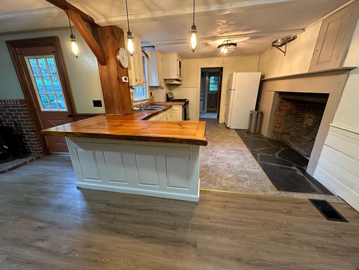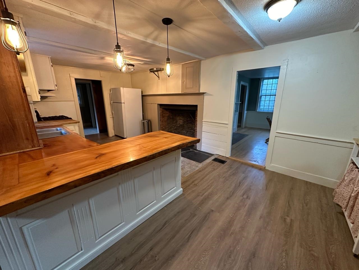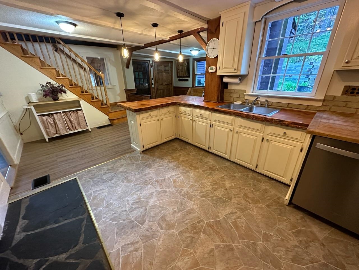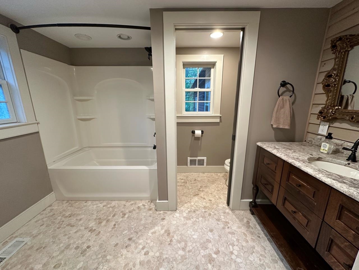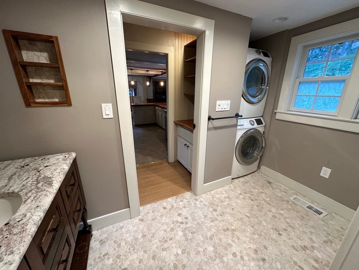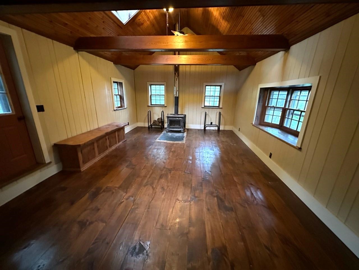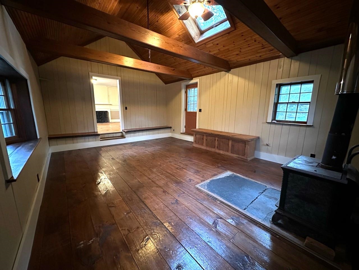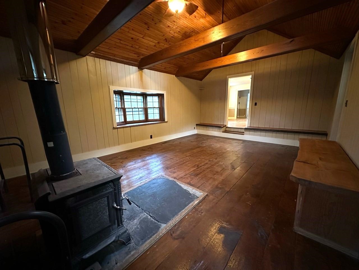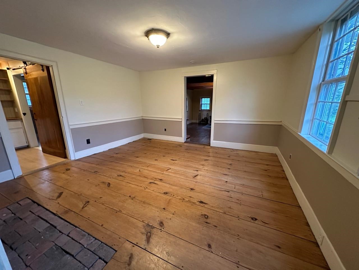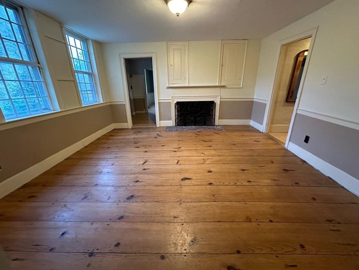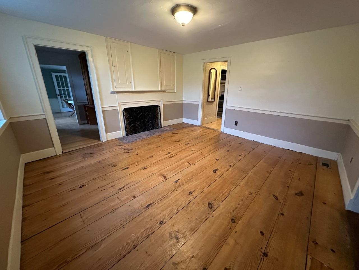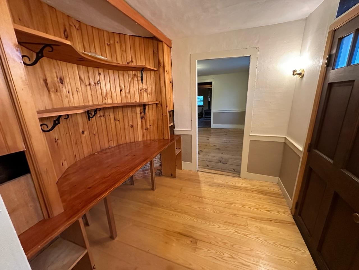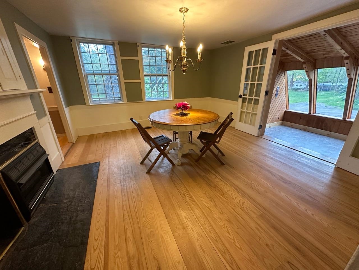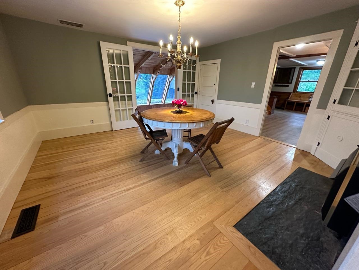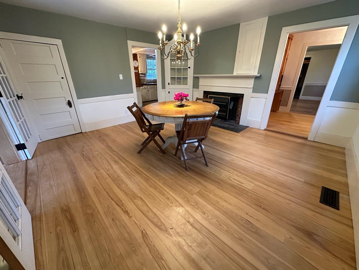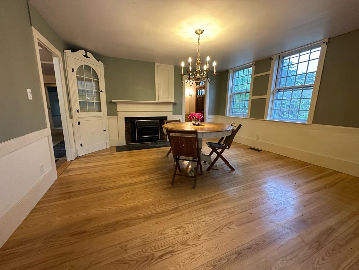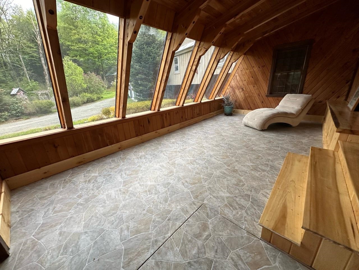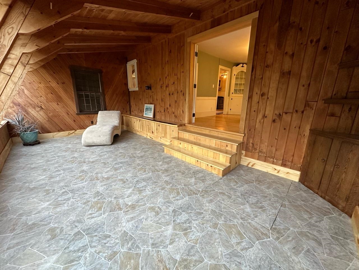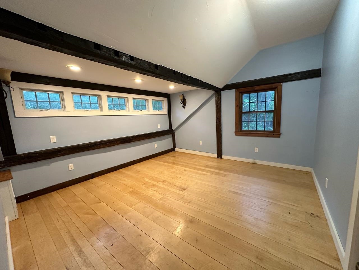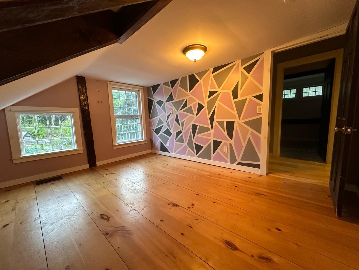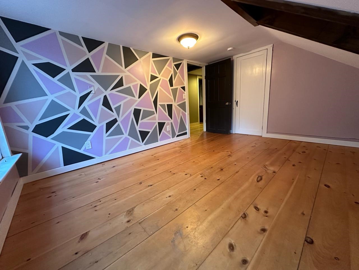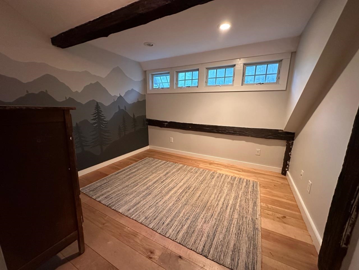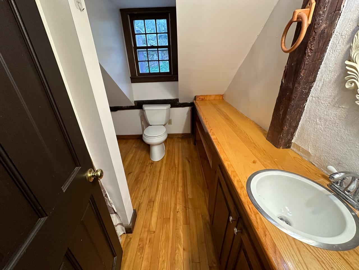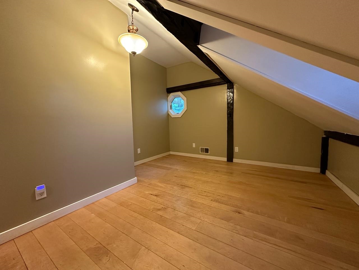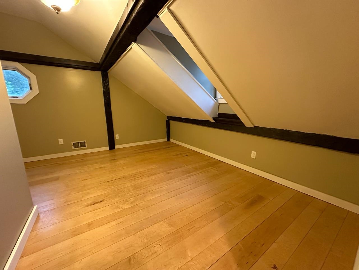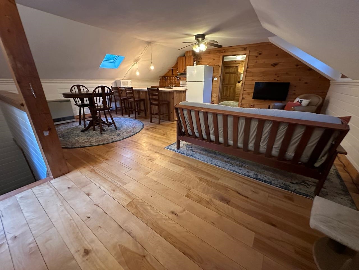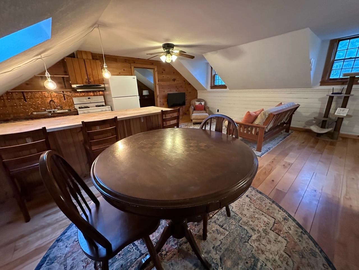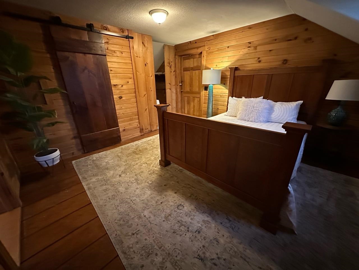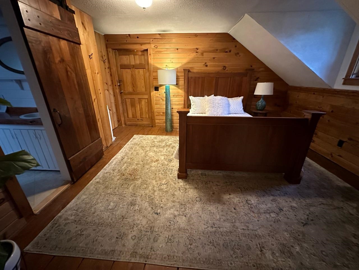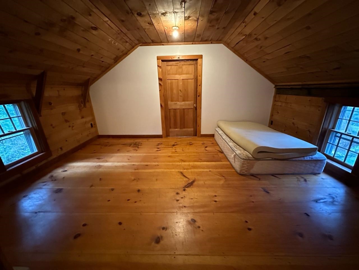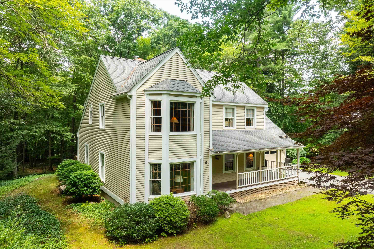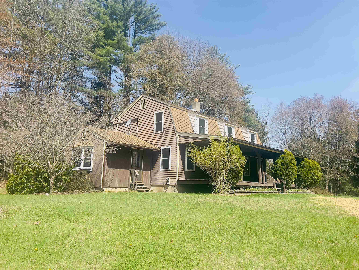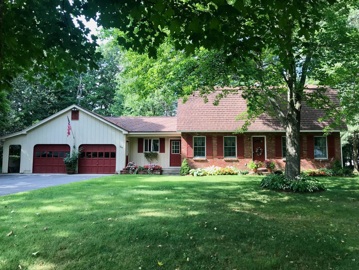1 of 40
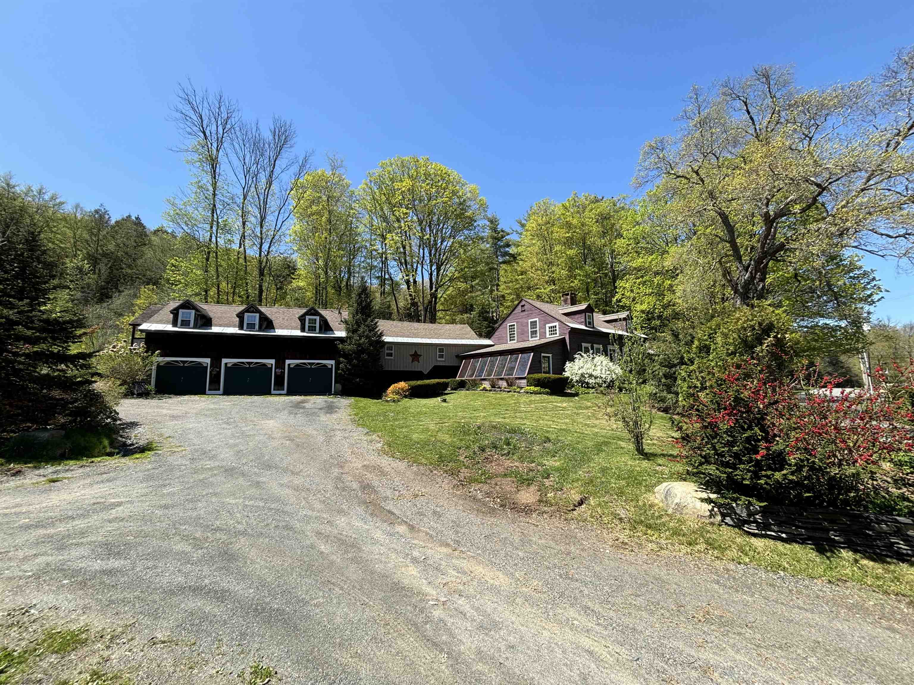
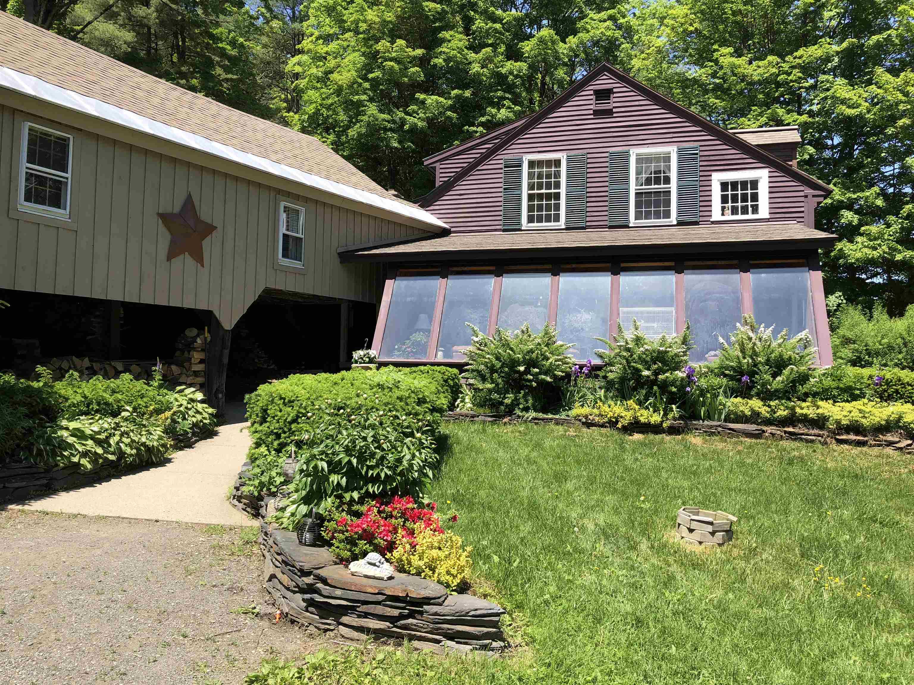
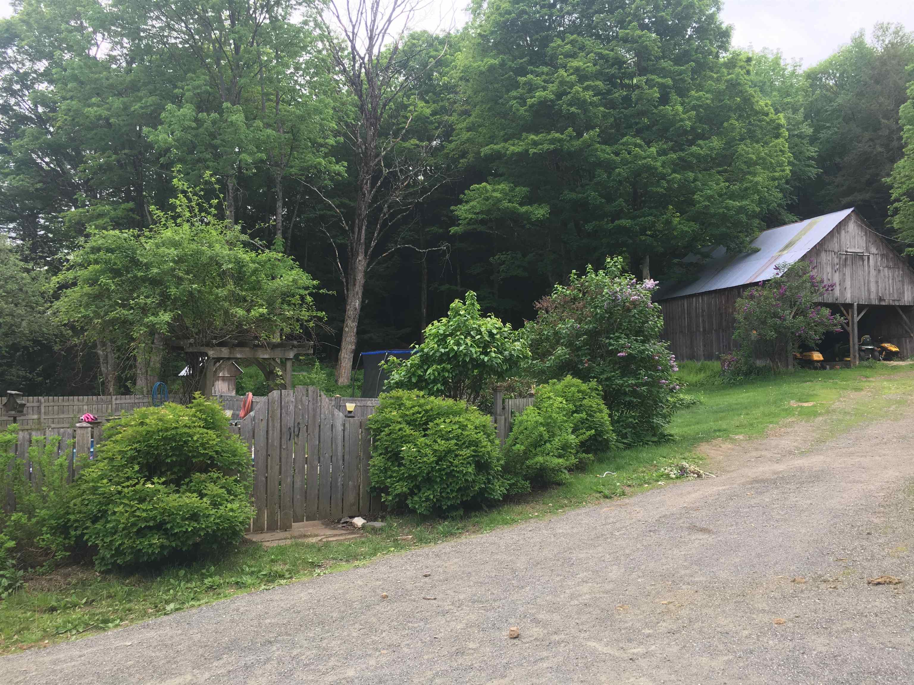
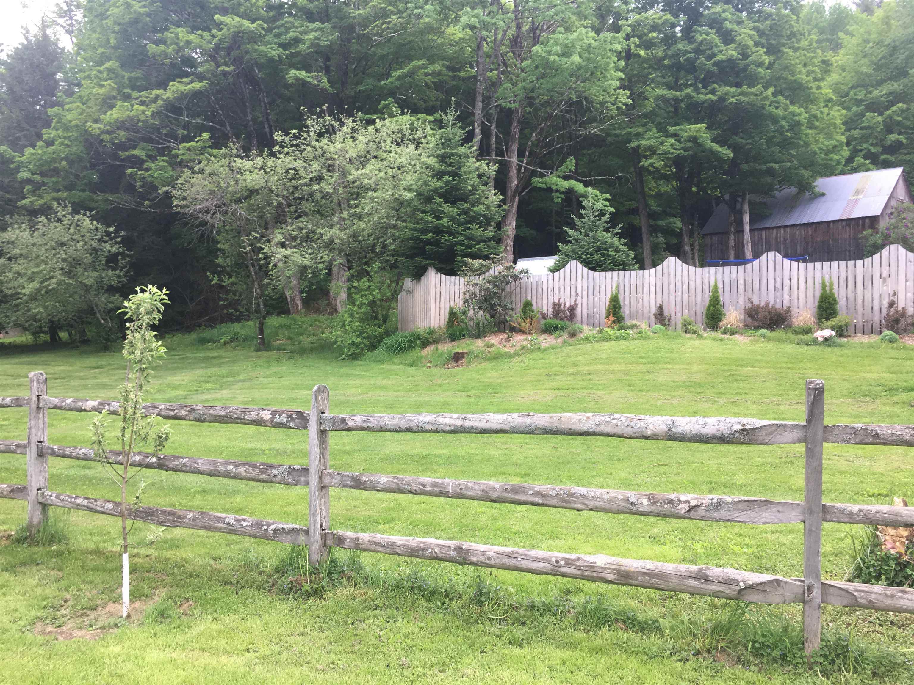
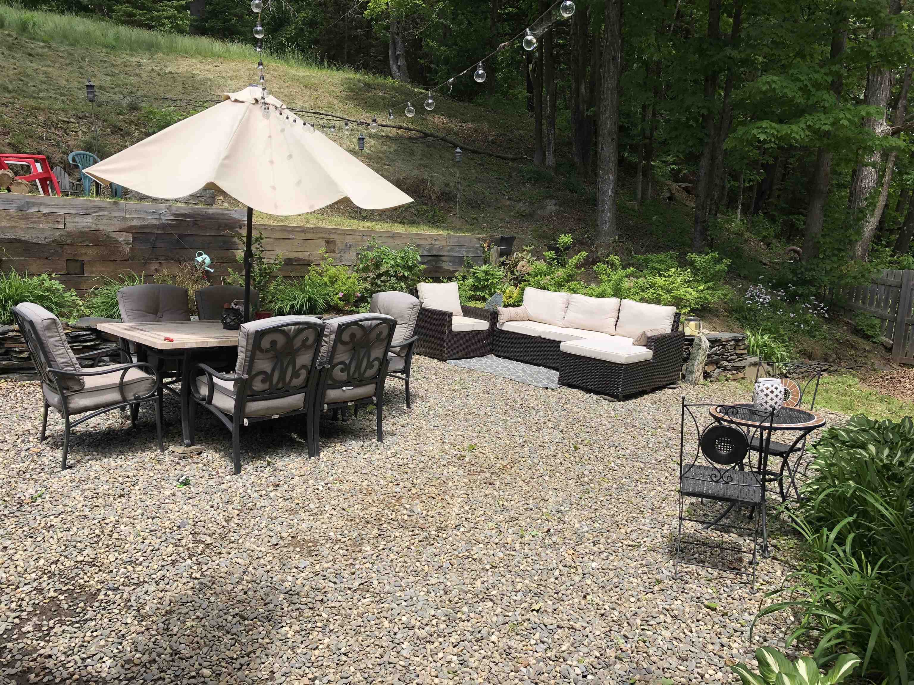
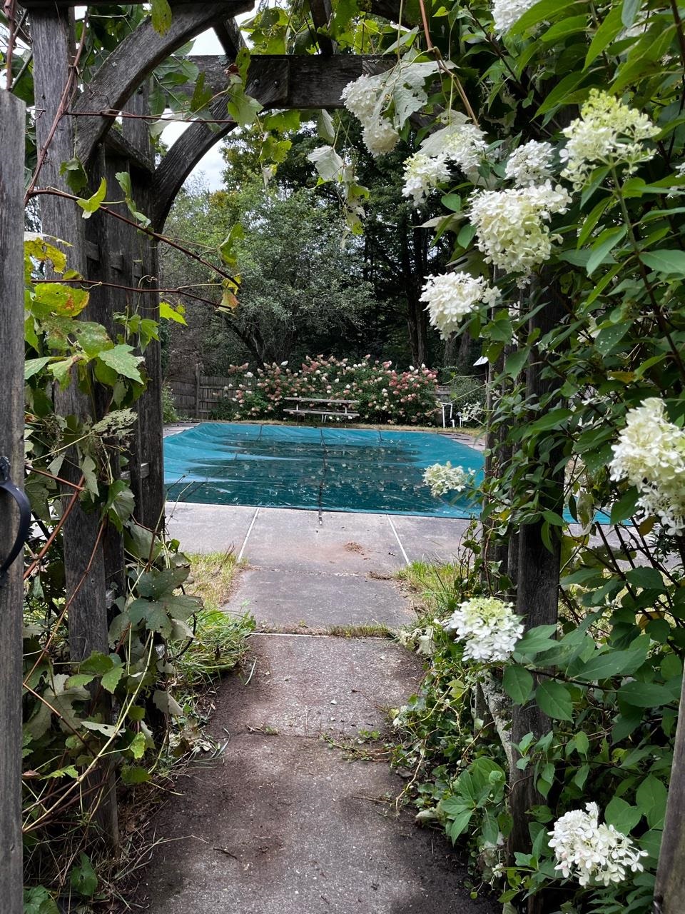
General Property Information
- Property Status:
- Active
- Price:
- $489, 000
- Assessed:
- $0
- Assessed Year:
- County:
- VT-Windham
- Acres:
- 2.28
- Property Type:
- Single Family
- Year Built:
- 1750
- Agency/Brokerage:
- A.J. Bellville
Bellville Realty - Bedrooms:
- 5
- Total Baths:
- 3
- Sq. Ft. (Total):
- 2917
- Tax Year:
- 2024
- Taxes:
- $7, 000
- Association Fees:
This lovely property has classic character and charm with modern updates and upgrades making this a truly comfortable place to call home! There's the main house with attached garage as well as the accessory in-law suite/apartment/accessory living space for longer term guests to stay that provides privacy from your main home. There's the nicely sized barn for parking, animals or storage which could be a great base for a mini-farm setup when combined with the upper field fruit trees and potential gardening space. You can relax in the in-ground pool at the end of a long day working and puttering around or retreat inside and enjoy the multiple wood stoves depending upon which space you choose to enjoy. There's also the nice sun room for indoor plants and enjoying your morning beverage watching the sun rise. This is a very conveneint location with multiple uses and plenty of options for you to make this your home. PLEASE NOTE THE DATE CHANGE ... Delayed showings begin July 26, 2025 with an Open House on 07/26/2025 from 10am to 1pm.
Interior Features
- # Of Stories:
- 2
- Sq. Ft. (Total):
- 2917
- Sq. Ft. (Above Ground):
- 2917
- Sq. Ft. (Below Ground):
- 0
- Sq. Ft. Unfinished:
- 600
- Rooms:
- 11
- Bedrooms:
- 5
- Baths:
- 3
- Interior Desc:
- Dining Area, Hearth, In-Law/Accessory Dwelling, In-Law Suite, Kitchen/Dining, Natural Light, Natural Woodwork, Wood Stove Hook-up, 1st Floor Laundry
- Appliances Included:
- Dishwasher, Dryer, Freezer, Electric Range, Refrigerator, Washer
- Flooring:
- Carpet, Laminate, Vinyl, Wood
- Heating Cooling Fuel:
- Water Heater:
- Basement Desc:
- Partial
Exterior Features
- Style of Residence:
- Farmhouse
- House Color:
- Time Share:
- No
- Resort:
- Exterior Desc:
- Exterior Details:
- Outbuilding, In-Ground Pool, Shed, Storage
- Amenities/Services:
- Land Desc.:
- Country Setting, Field/Pasture, Orchards, Slight
- Suitable Land Usage:
- Roof Desc.:
- Asphalt Shingle, Standing Seam
- Driveway Desc.:
- Dirt
- Foundation Desc.:
- Concrete, Stone
- Sewer Desc.:
- Septic
- Garage/Parking:
- Yes
- Garage Spaces:
- 5
- Road Frontage:
- 895
Other Information
- List Date:
- 2025-07-14
- Last Updated:


