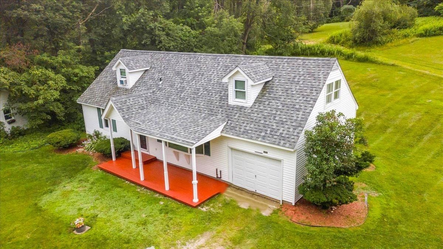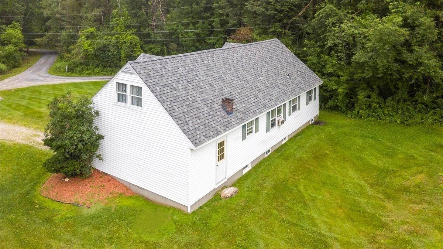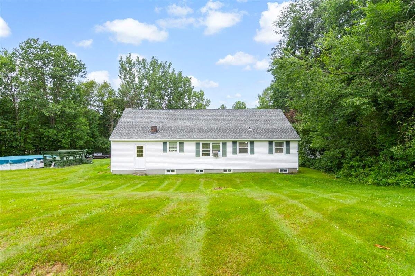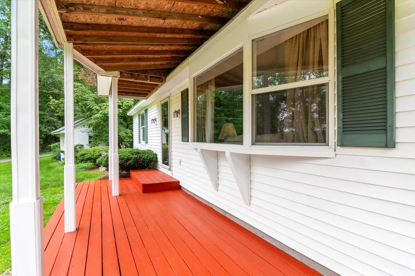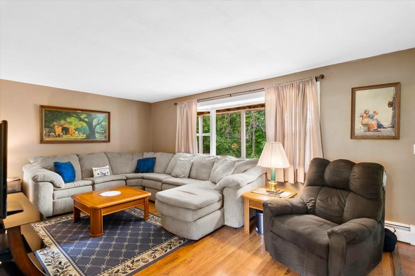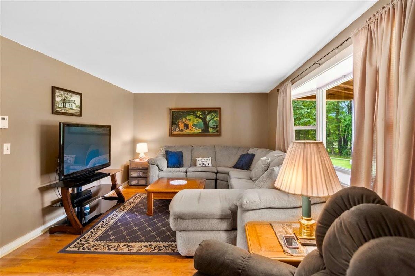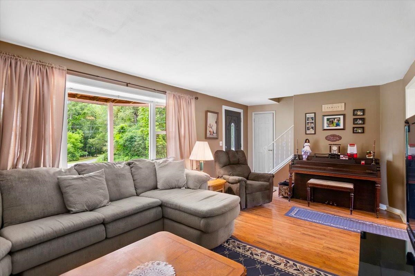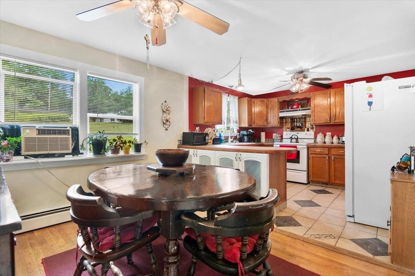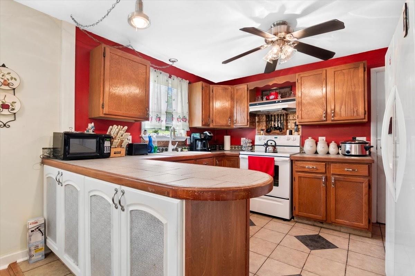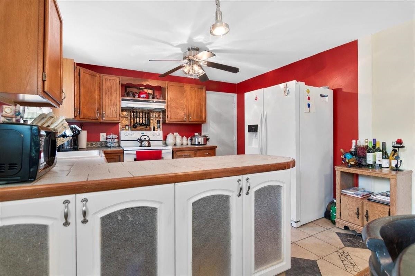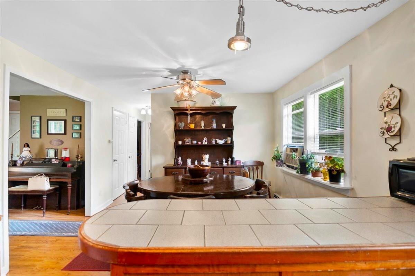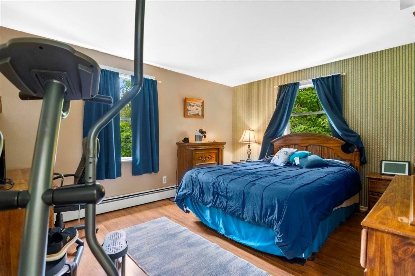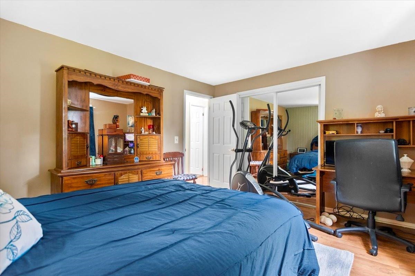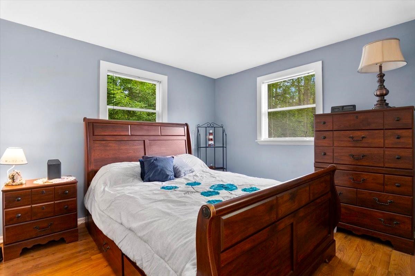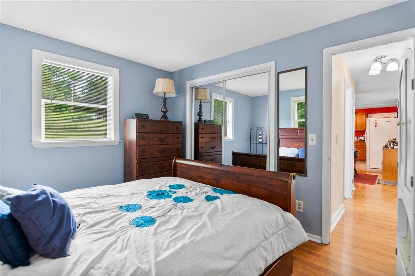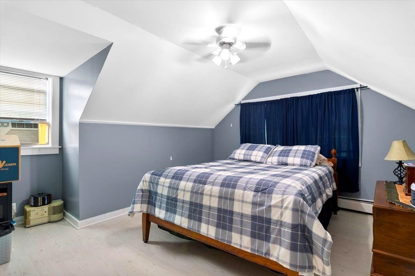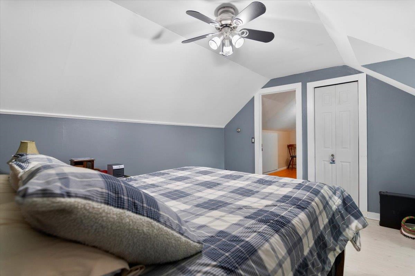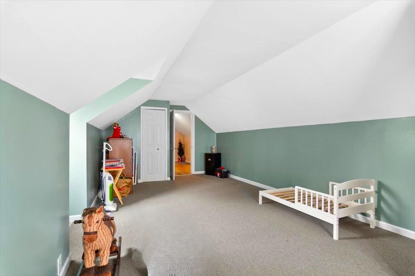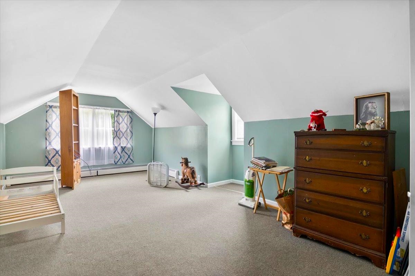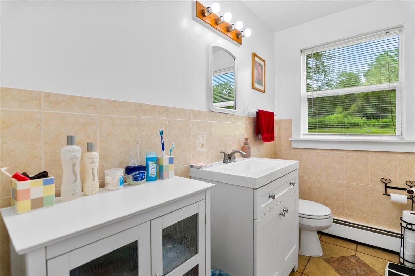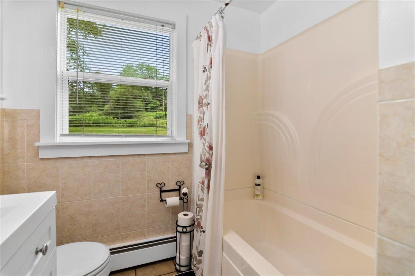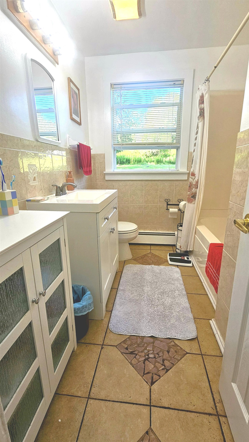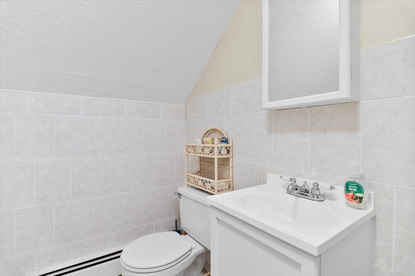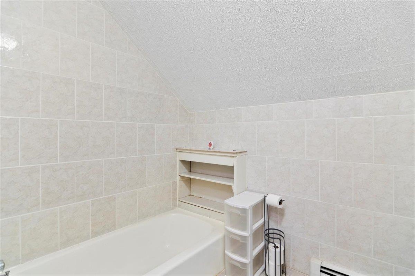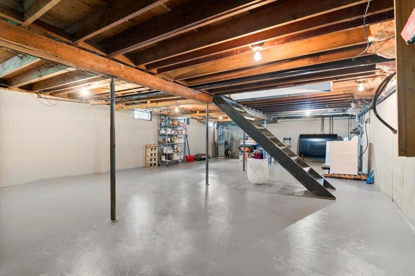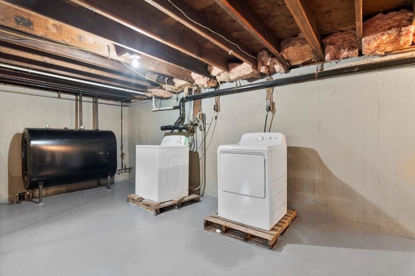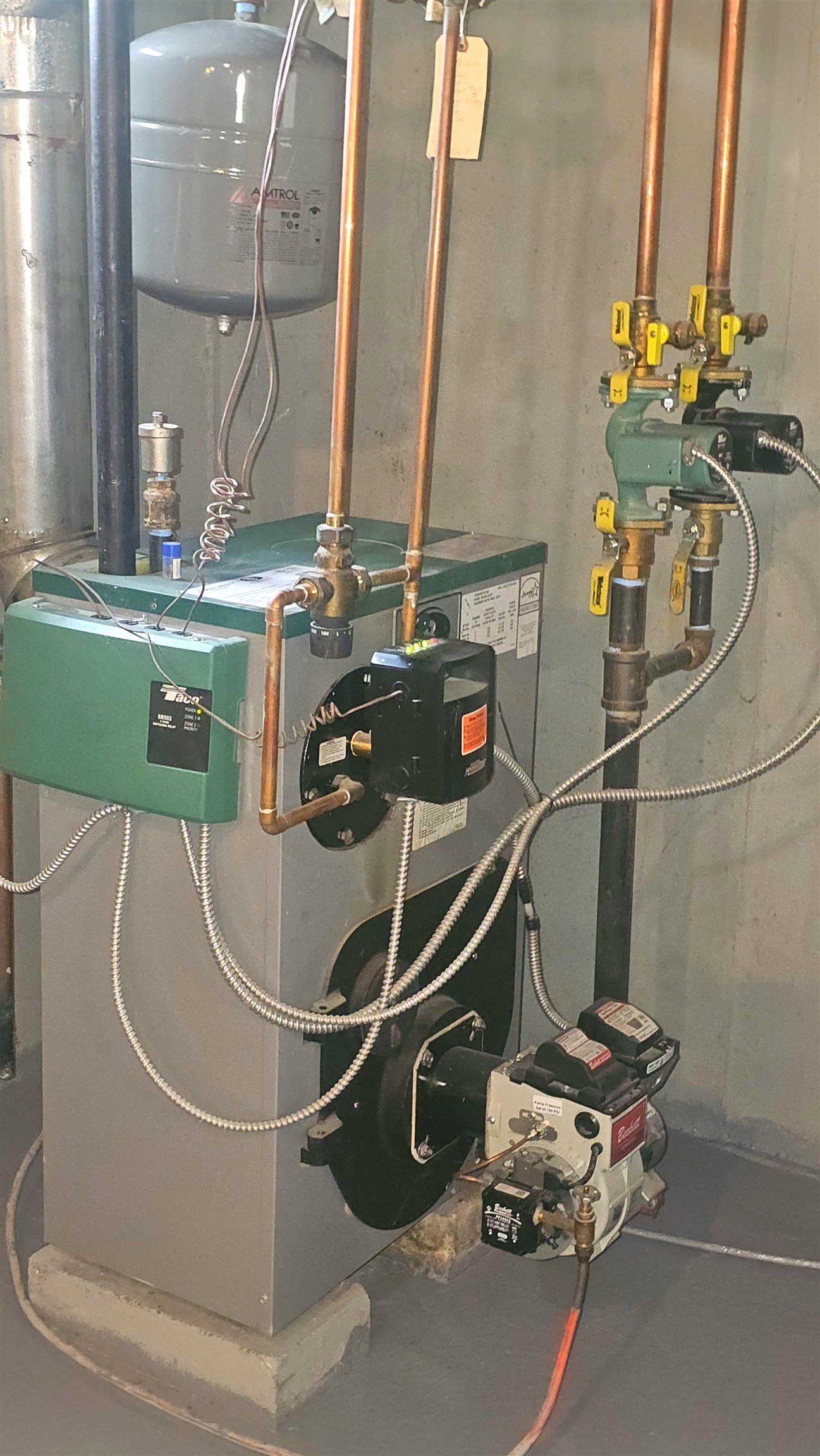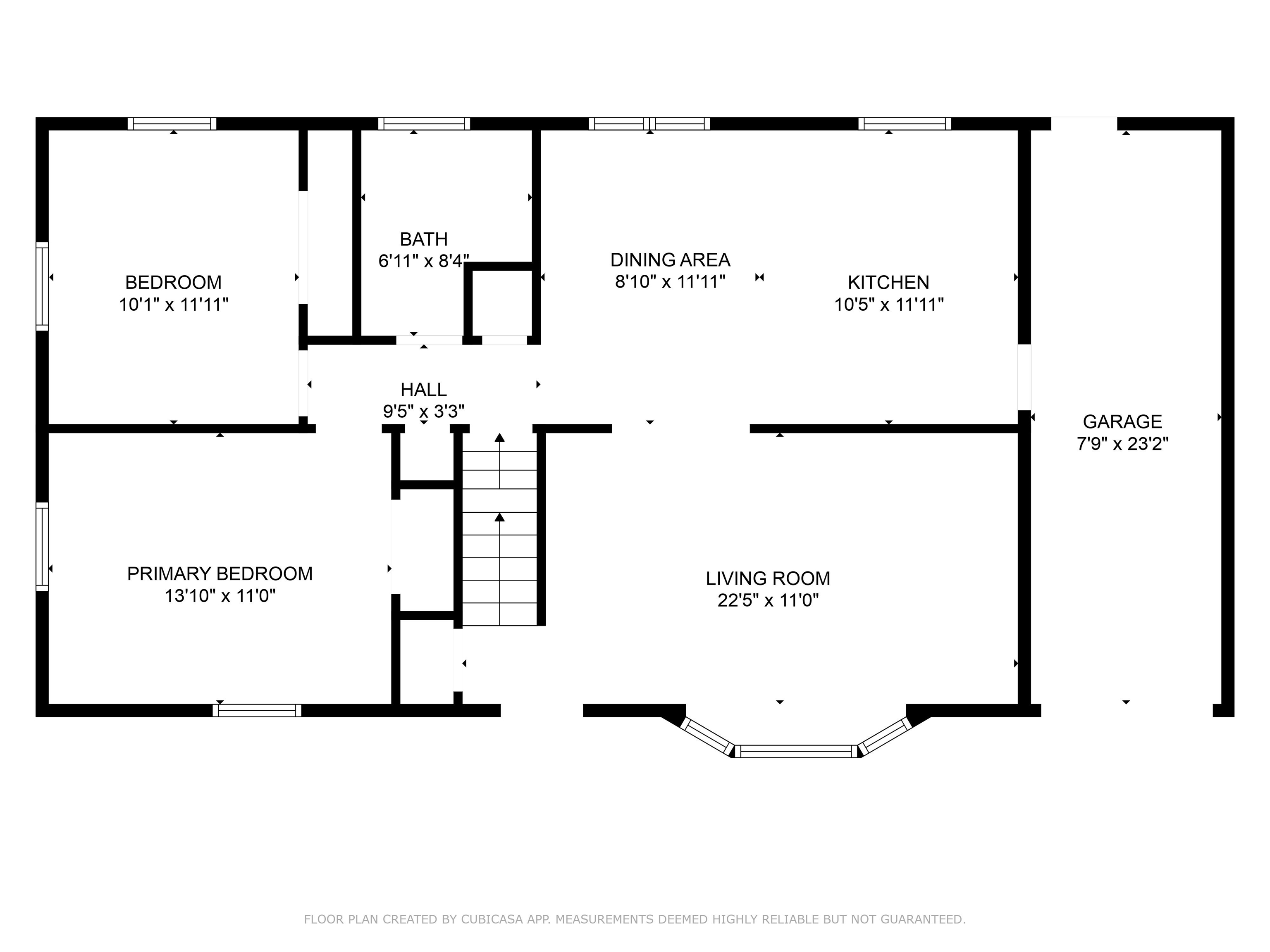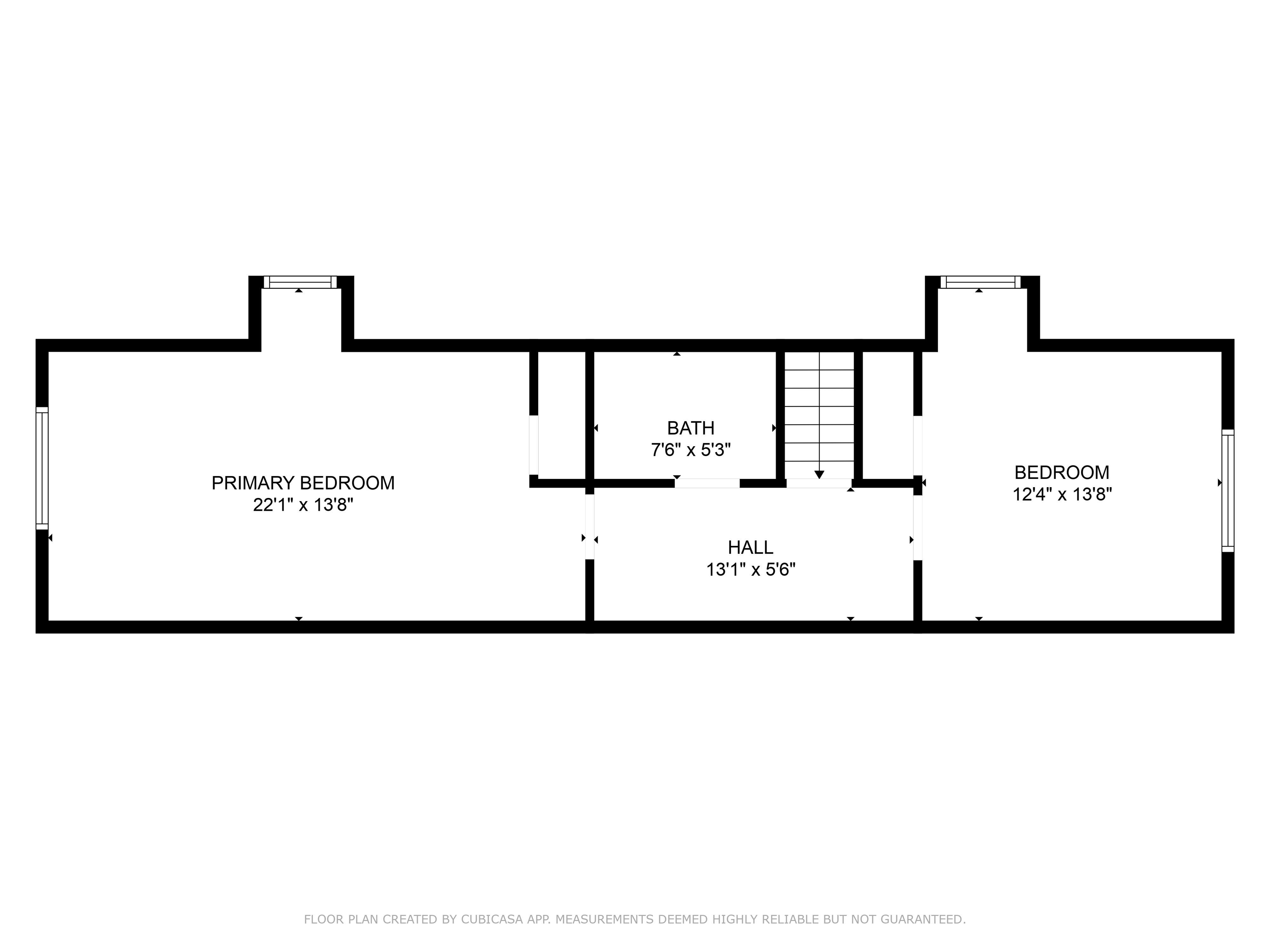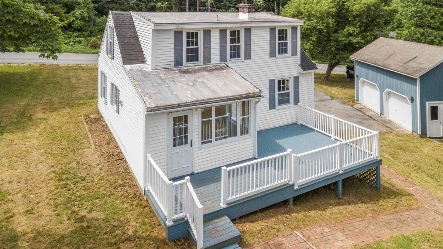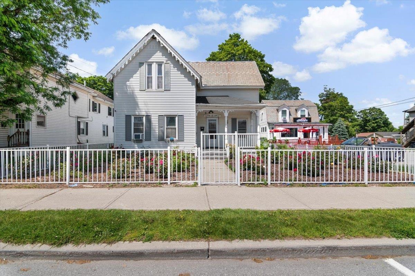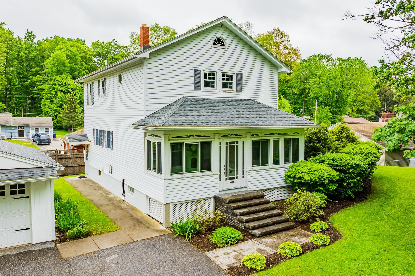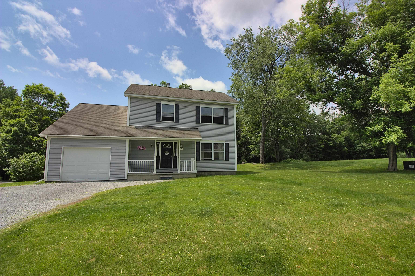1 of 35
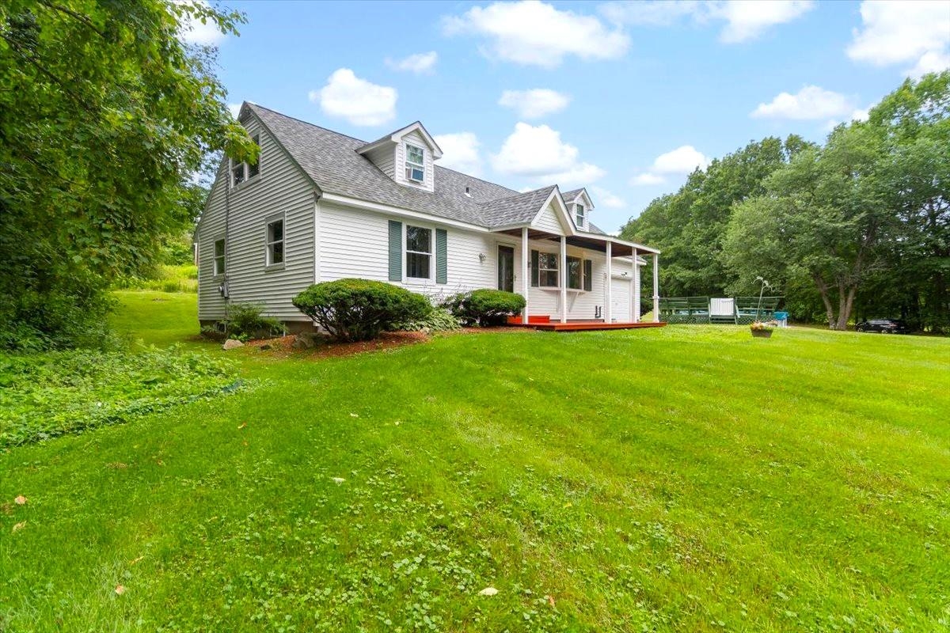
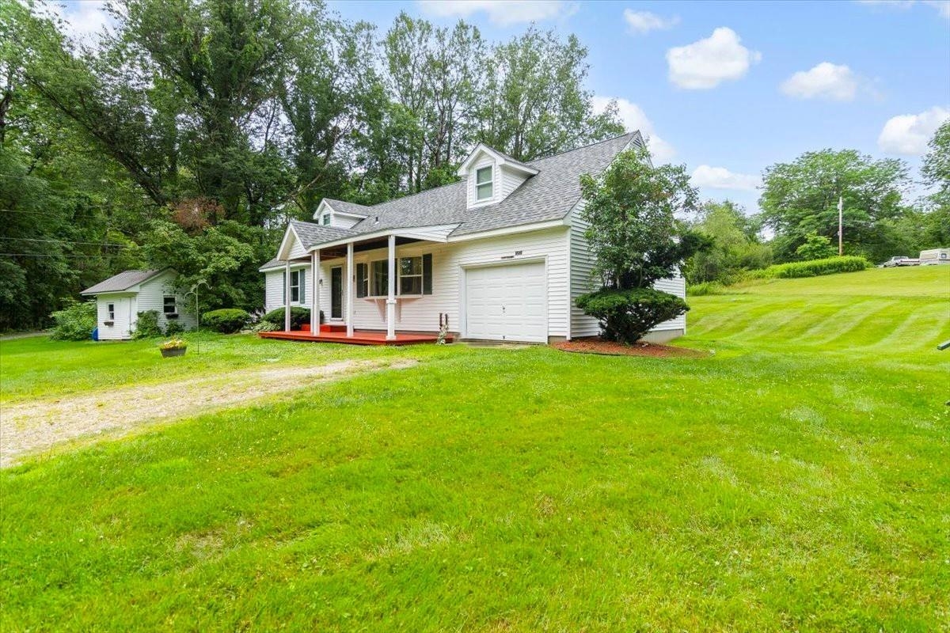
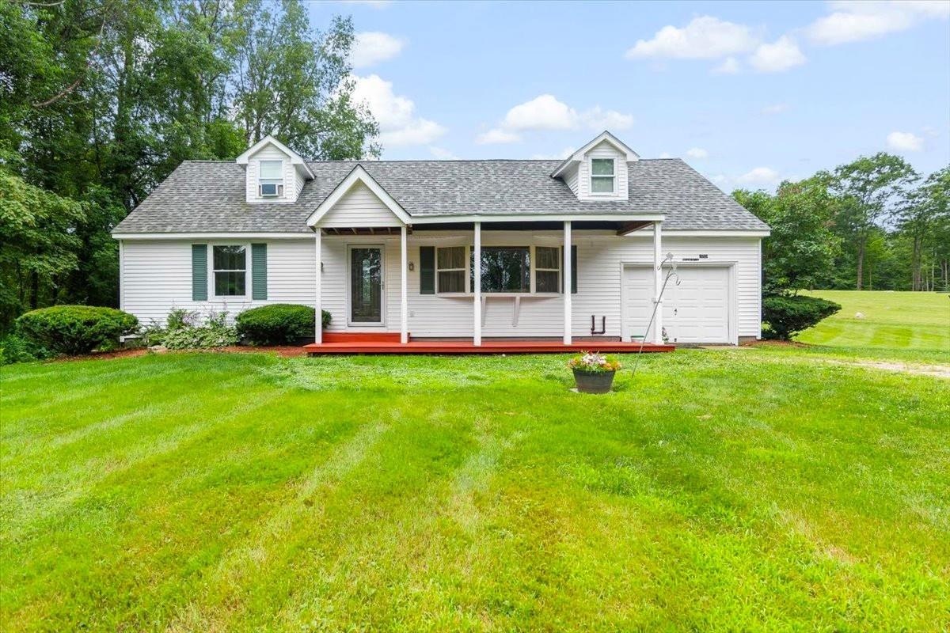
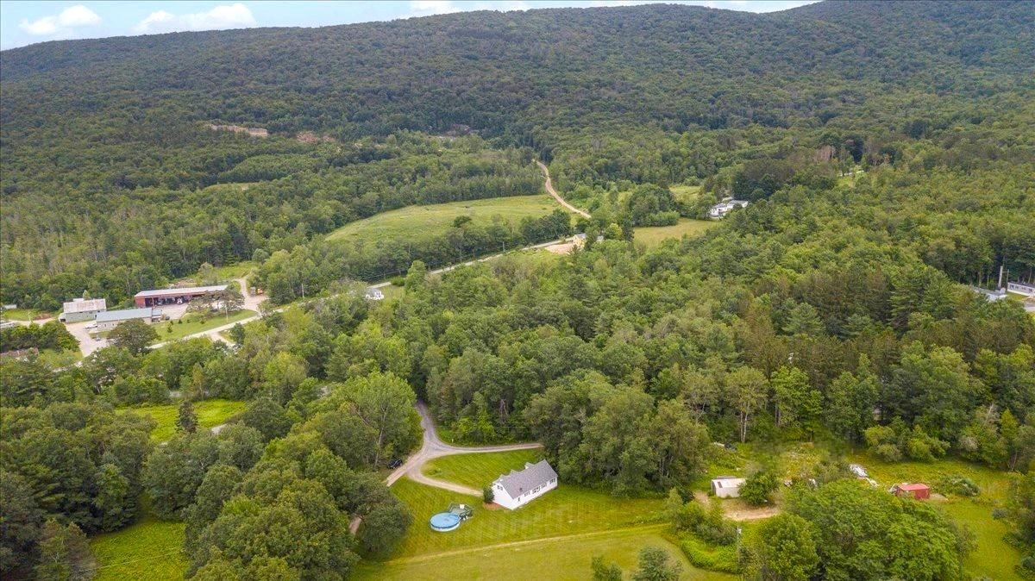
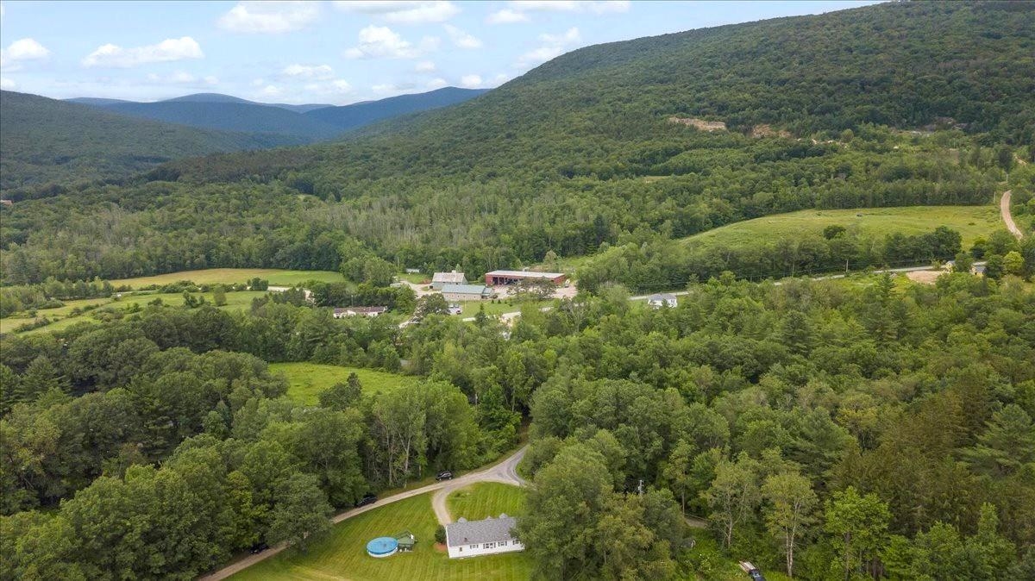
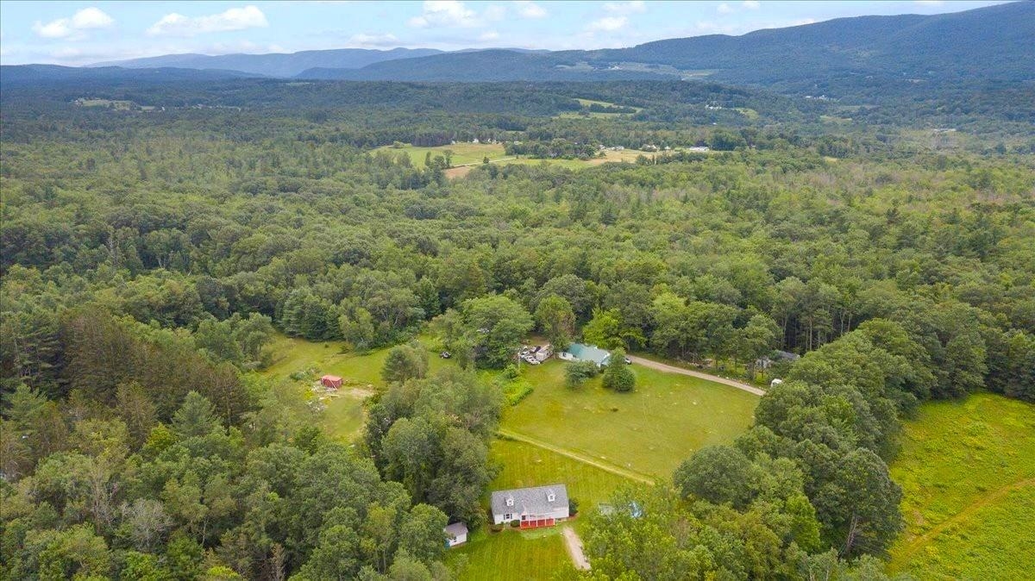
General Property Information
- Property Status:
- Active
- Price:
- $329, 900
- Assessed:
- $0
- Assessed Year:
- County:
- VT-Bennington
- Acres:
- 0.96
- Property Type:
- Single Family
- Year Built:
- 1969
- Agency/Brokerage:
- Matt Waddington
Hoffman Real Estate - Bedrooms:
- 4
- Total Baths:
- 2
- Sq. Ft. (Total):
- 1459
- Tax Year:
- 2025
- Taxes:
- $4, 309
- Association Fees:
Charming Cape-style home featuring 4 bedrooms and 2 bathrooms, situated on a quiet, private dead-end road. Enjoy the warm days relaxing on the beautiful front porch overlooking the expansive .96-acre lot or cool off in the above ground pool w/ surrounding deck during the hot summer days. The first floor offers a convenient easy-flowing floor plan with 2 bedrooms, a full bathroom, a spacious living room, and an open-concept kitchen/dining room. Upstairs, you'll find 2 additional large bedrooms and another full bathroom. This home also boasts several desirable features, including low-maintenance vinyl siding, vinyl windows, a new roof (2021), a new heating system (2022), a 200 Amp Electrical Panel, and a 1 car garage. The full poured concrete basement has high ceilings, providing ample room for storage or the potential to finish for additional living space. This home is truly move-in ready, offering a wonderful opportunity to create lasting memories.
Interior Features
- # Of Stories:
- 2
- Sq. Ft. (Total):
- 1459
- Sq. Ft. (Above Ground):
- 1459
- Sq. Ft. (Below Ground):
- 0
- Sq. Ft. Unfinished:
- 960
- Rooms:
- 7
- Bedrooms:
- 4
- Baths:
- 2
- Interior Desc:
- Appliances Included:
- Dryer, Range Hood, Electric Range, Refrigerator, Washer
- Flooring:
- Ceramic Tile, Wood, Vinyl Plank
- Heating Cooling Fuel:
- Water Heater:
- Basement Desc:
- Concrete, Concrete Floor, Full, Unfinished
Exterior Features
- Style of Residence:
- Cape
- House Color:
- White
- Time Share:
- No
- Resort:
- Exterior Desc:
- Exterior Details:
- Deck, Above Ground Pool, Porch, Shed
- Amenities/Services:
- Land Desc.:
- Level, Sloping
- Suitable Land Usage:
- Roof Desc.:
- Architectural Shingle
- Driveway Desc.:
- Gravel
- Foundation Desc.:
- Poured Concrete
- Sewer Desc.:
- 1000 Gallon, Leach Field, Septic
- Garage/Parking:
- Yes
- Garage Spaces:
- 1
- Road Frontage:
- 0
Other Information
- List Date:
- 2025-07-15
- Last Updated:


