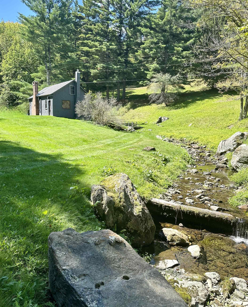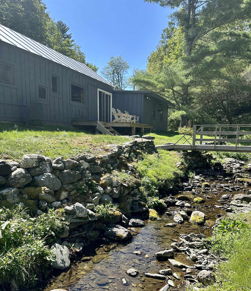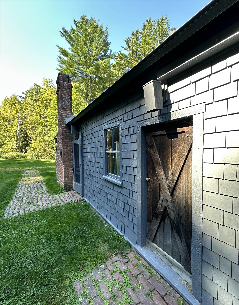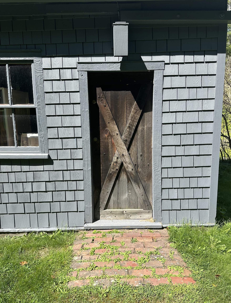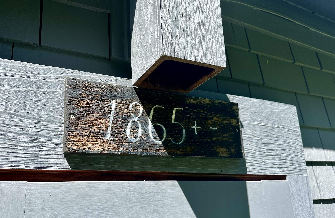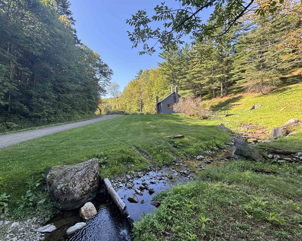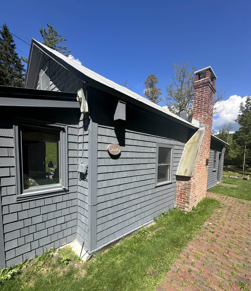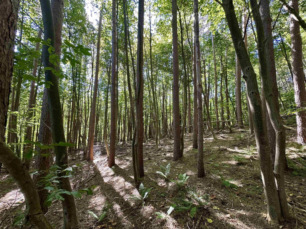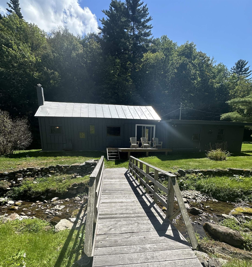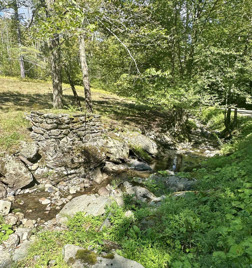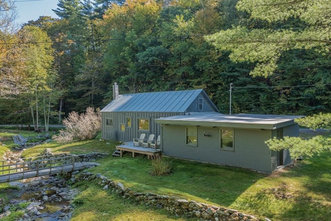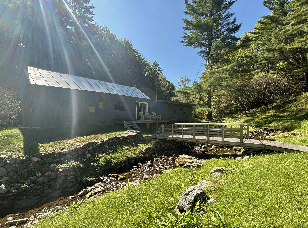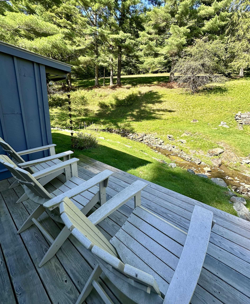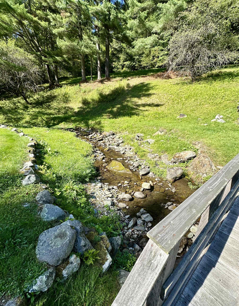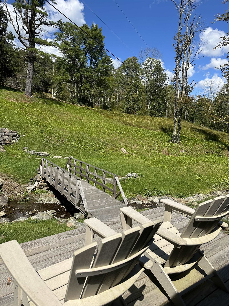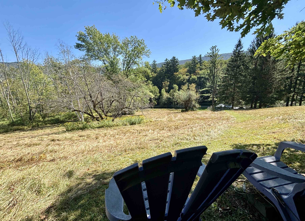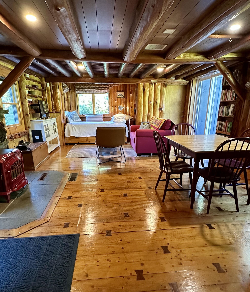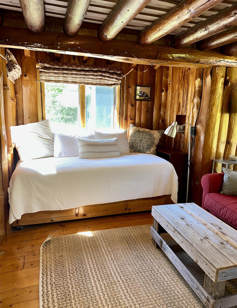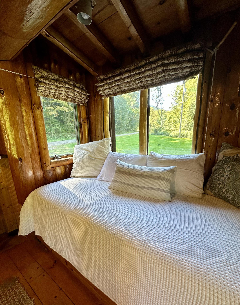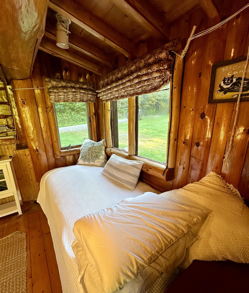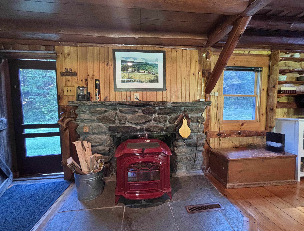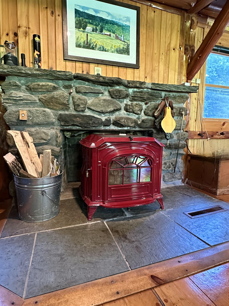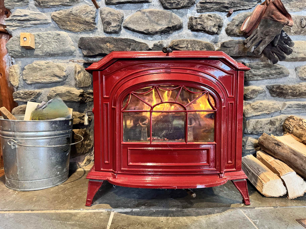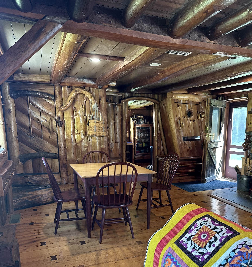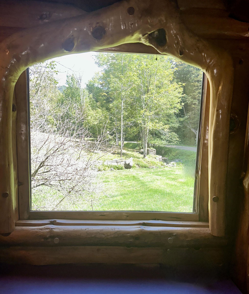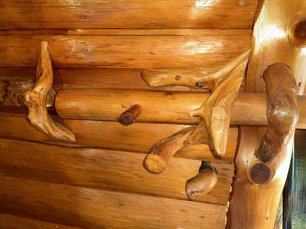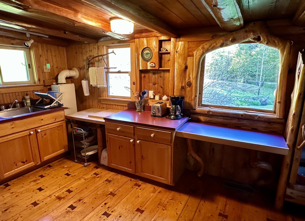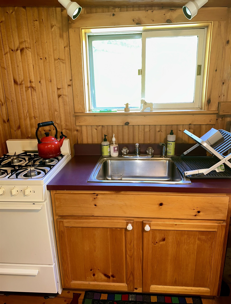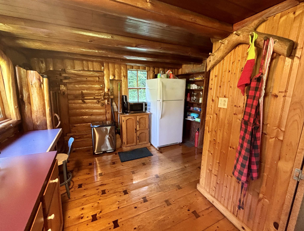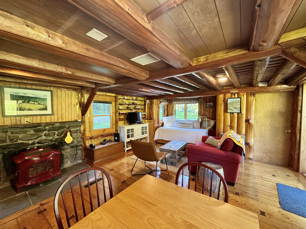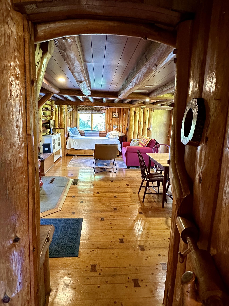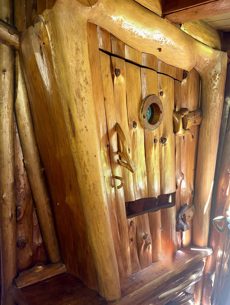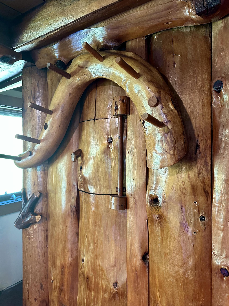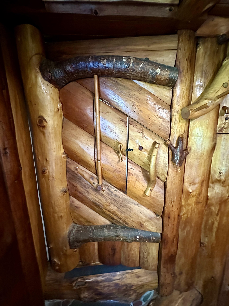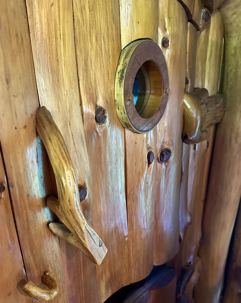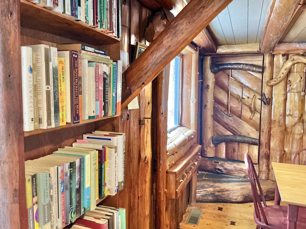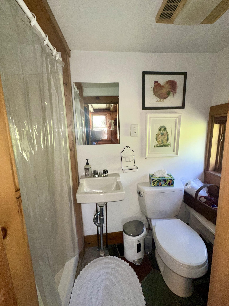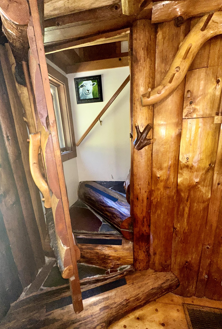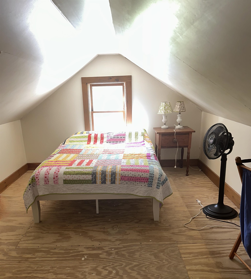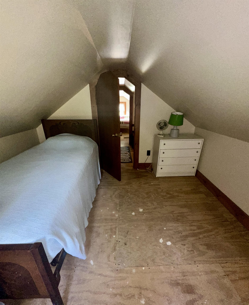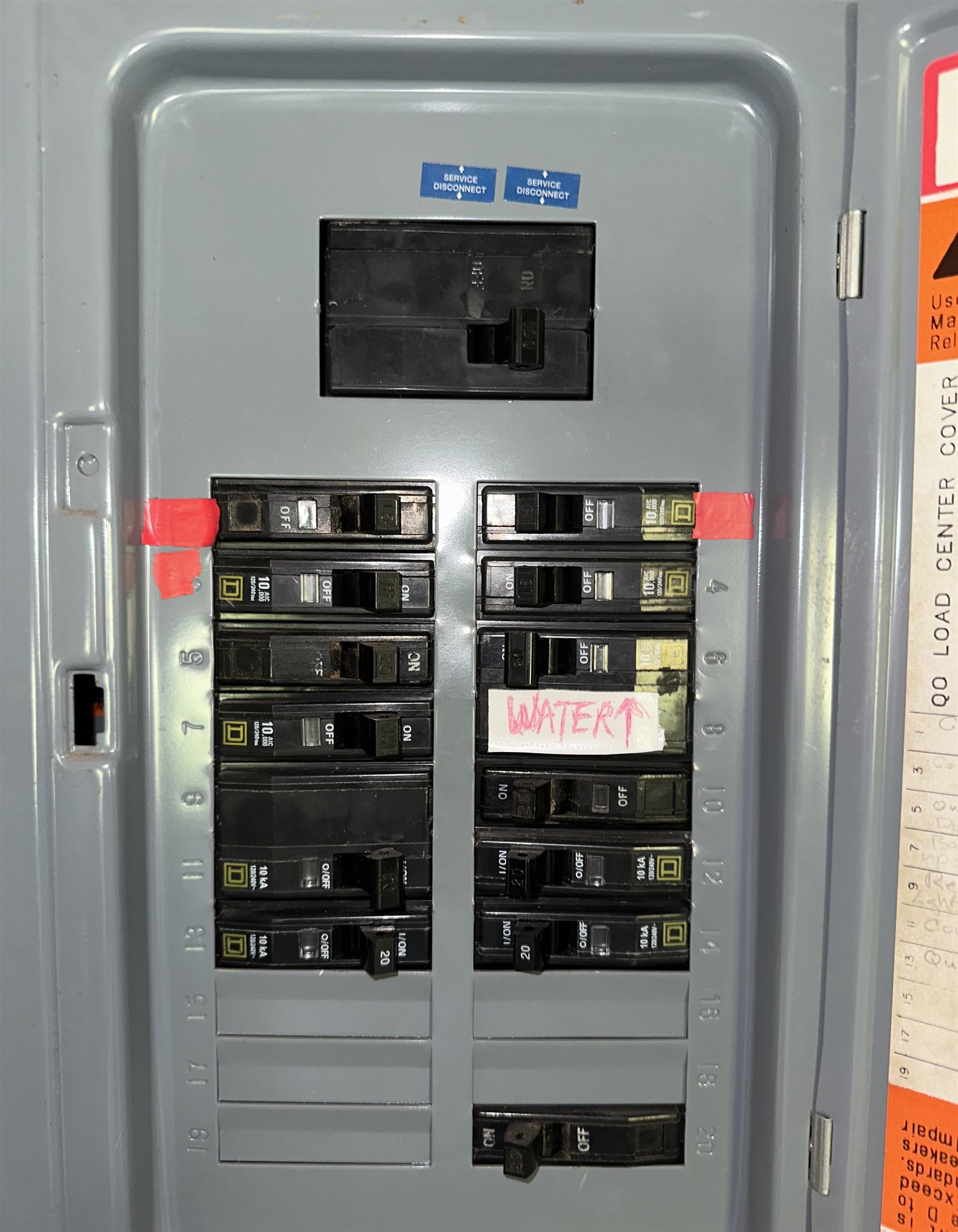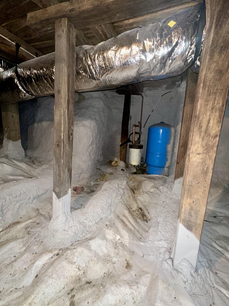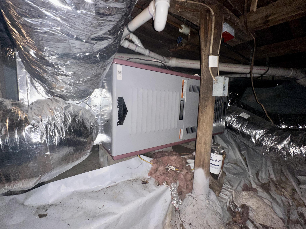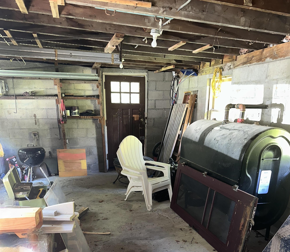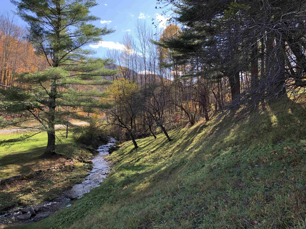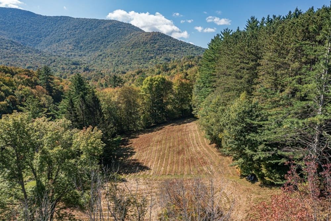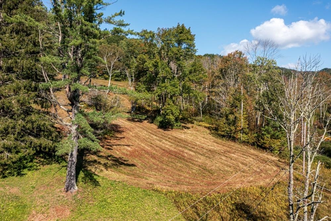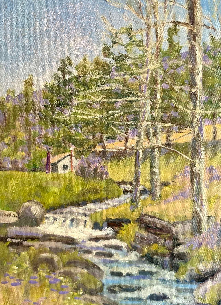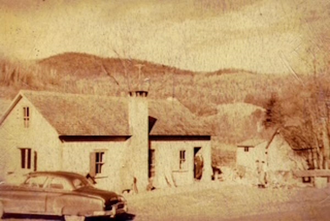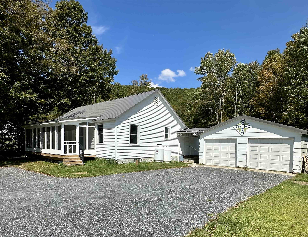1 of 59
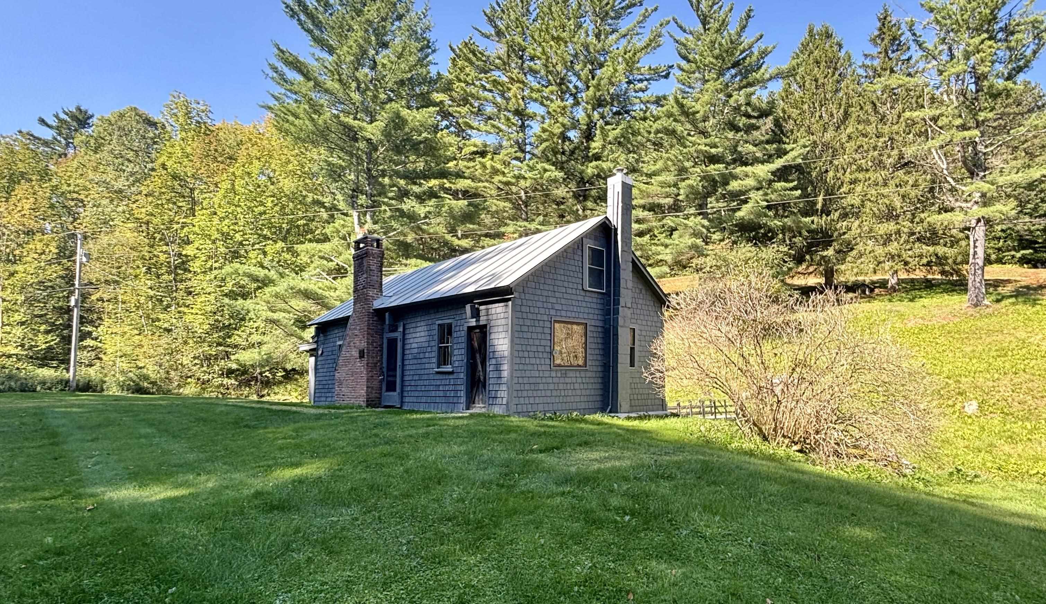
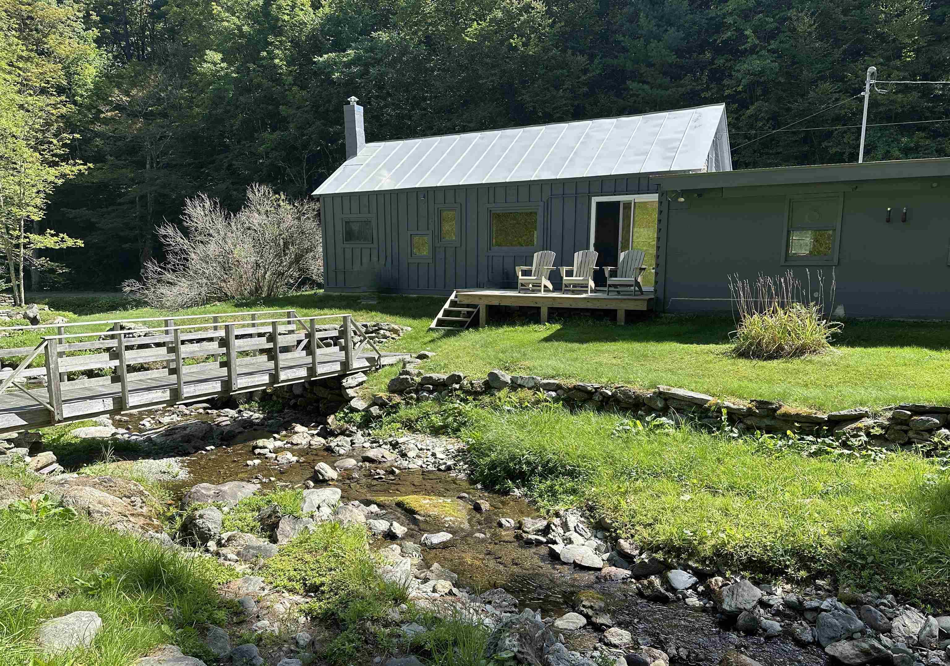
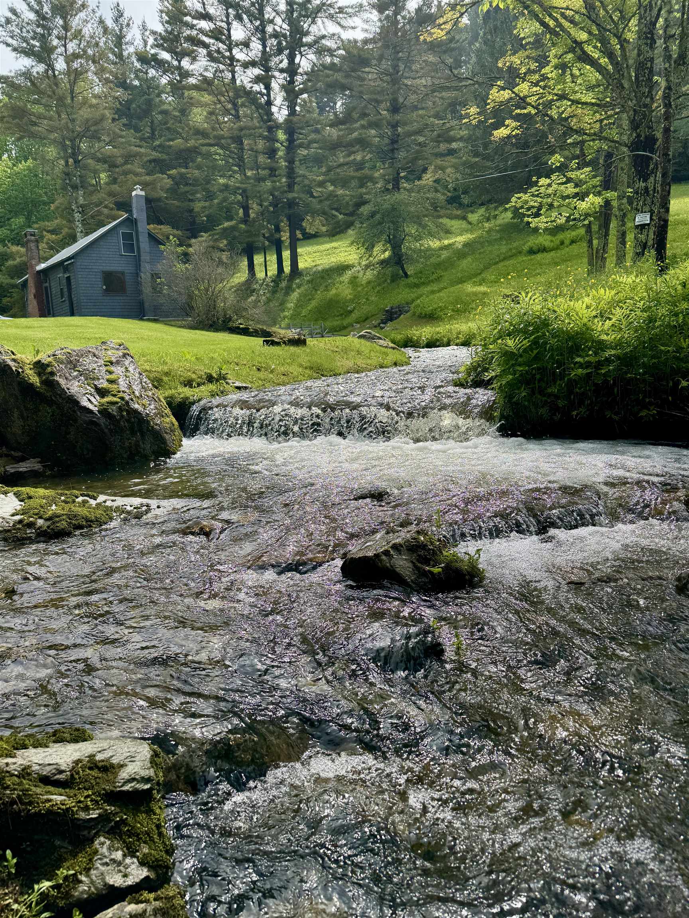
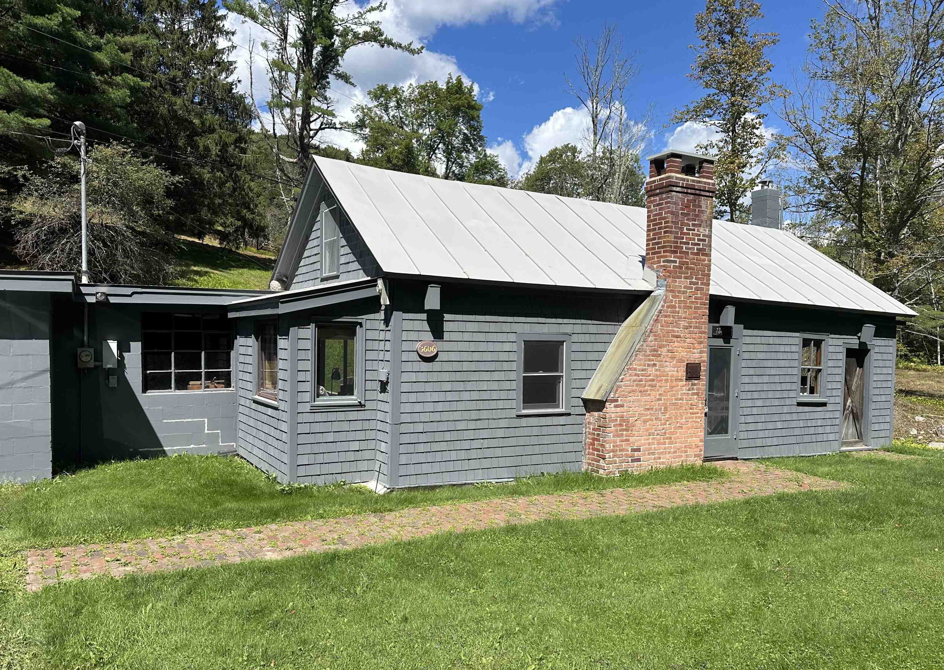
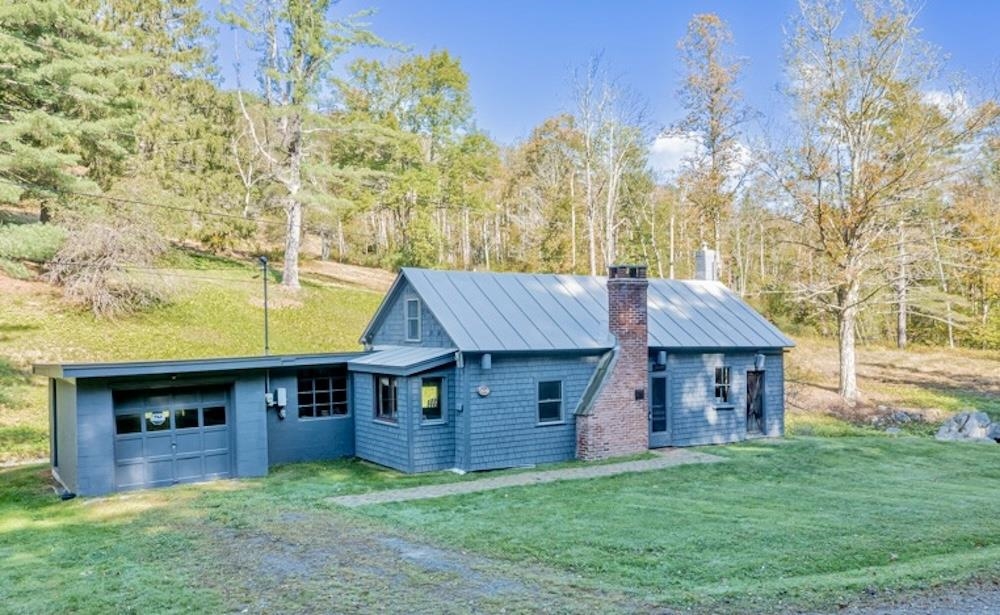
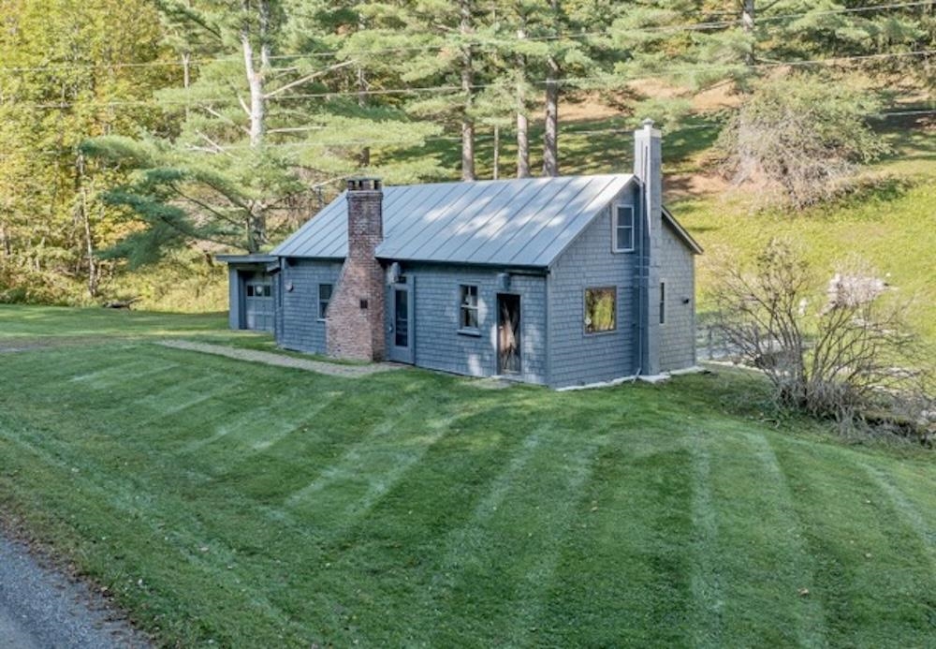
General Property Information
- Property Status:
- Active
- Price:
- $269, 500
- Assessed:
- $0
- Assessed Year:
- County:
- VT-Bennington
- Acres:
- 9.00
- Property Type:
- Single Family
- Year Built:
- 1865
- Agency/Brokerage:
- Scott Mcchesney
McChesney RE, Inc. - Bedrooms:
- 2
- Total Baths:
- 1
- Sq. Ft. (Total):
- 890
- Tax Year:
- 2025
- Taxes:
- $3, 214
- Association Fees:
The details, craftsmanship and enchanting +/-9 surveyed acre setting is right out of a fairy tale. A perfect Vermont getaway retreat with the sounds of Oven Brook at your door- complete with foot bridge to your own back meadow where you can take in the views overlooking the gorgeous Kent Hollow setting. The c1865 antique cabin is loaded with character – wide-plank “bow-tie” floors, log doors and stairs, and stone fireplace/wood stove… Simple but perfect with generous living/dining room (FP and sliding door to deck/brook), ample kitchen, bath and two low ceilinged cozy bedrooms upstairs. Amenities include 2007 installed septic, (Artesian) drilled well, oil hot air heat, 100 amp electric, etc
Interior Features
- # Of Stories:
- 1.5
- Sq. Ft. (Total):
- 890
- Sq. Ft. (Above Ground):
- 890
- Sq. Ft. (Below Ground):
- 0
- Sq. Ft. Unfinished:
- 250
- Rooms:
- 4
- Bedrooms:
- 2
- Baths:
- 1
- Interior Desc:
- Wood Fireplace, Living/Dining, Natural Woodwork, Wood Stove Insert
- Appliances Included:
- Gas Range, Refrigerator, Propane Water Heater, On Demand Water Heater
- Flooring:
- Wood
- Heating Cooling Fuel:
- Water Heater:
- Basement Desc:
- Crawl Space, Insulated, Partial, Unfinished, Basement Stairs
Exterior Features
- Style of Residence:
- Antique, Cabin, Cottage/Camp
- House Color:
- Grey
- Time Share:
- No
- Resort:
- Exterior Desc:
- Exterior Details:
- Deck, Natural Shade, Window Screens, Storm Window(s)
- Amenities/Services:
- Land Desc.:
- Country Setting, Field/Pasture, Open, Recreational, Secluded, Sloping, Stream, Trail/Near Trail, Waterfall, Wooded, Near Snowmobile Trails, Rural
- Suitable Land Usage:
- Roof Desc.:
- Metal, Rolled, Standing Seam
- Driveway Desc.:
- Gravel
- Foundation Desc.:
- Stone
- Sewer Desc.:
- Septic
- Garage/Parking:
- Yes
- Garage Spaces:
- 1
- Road Frontage:
- 610
Other Information
- List Date:
- 2025-09-14
- Last Updated:


