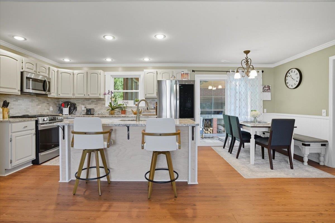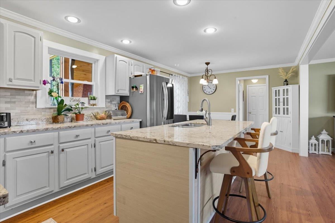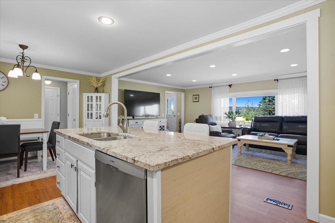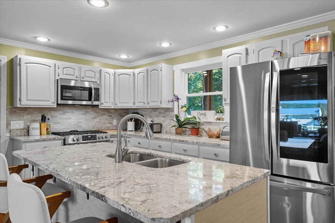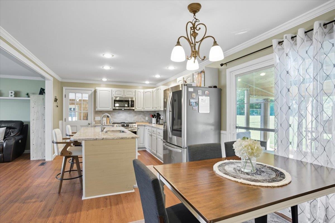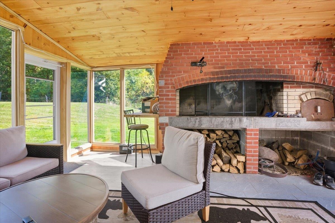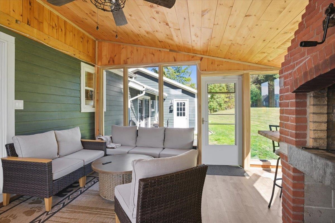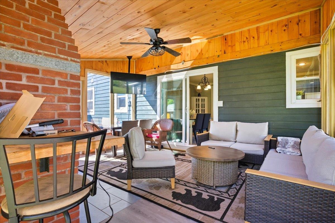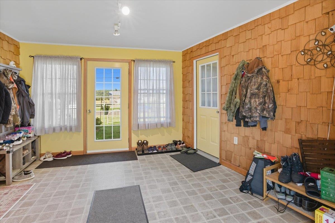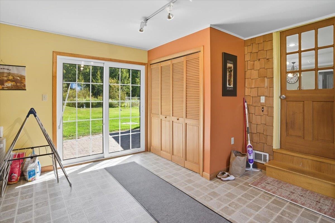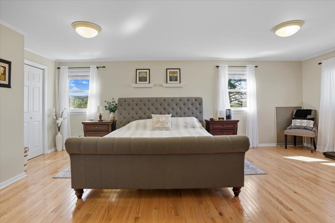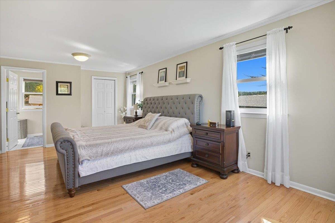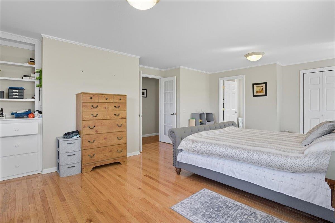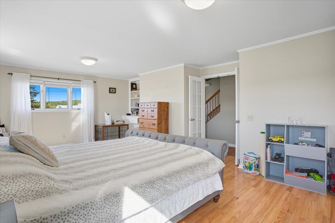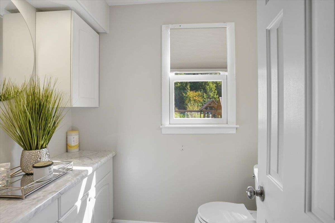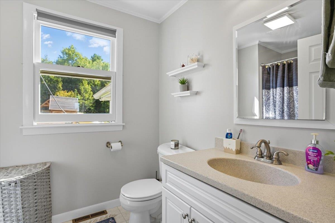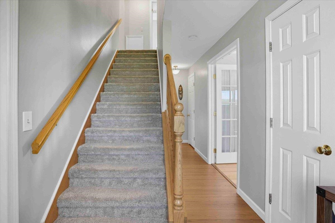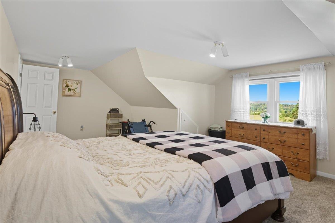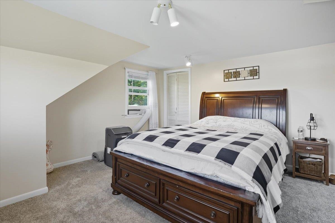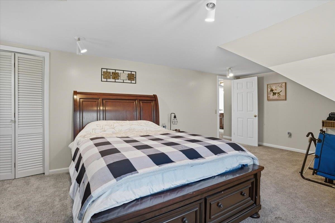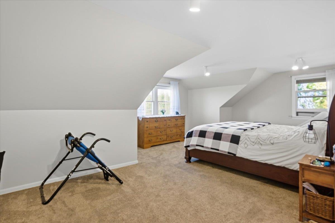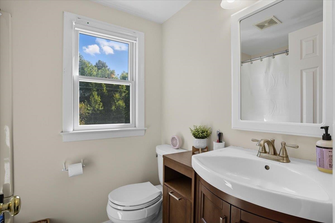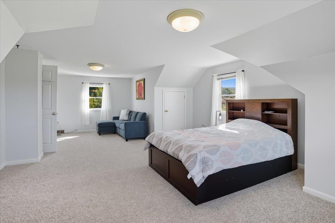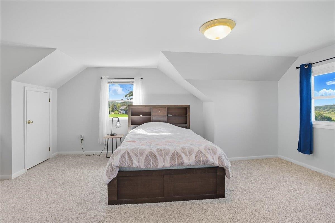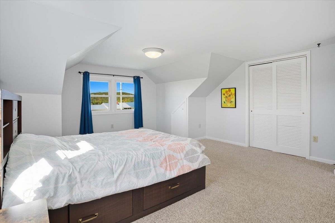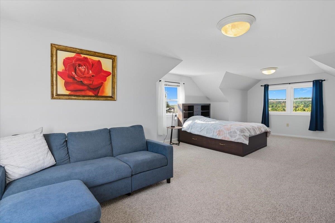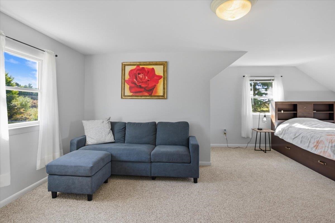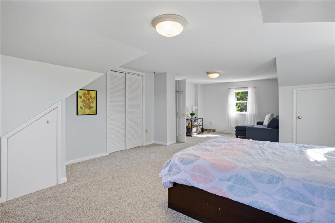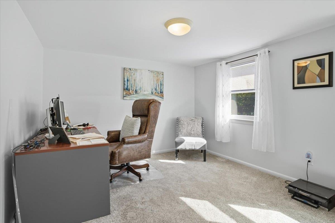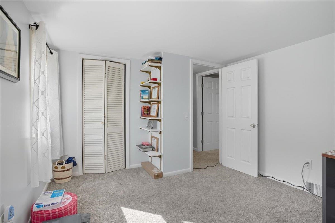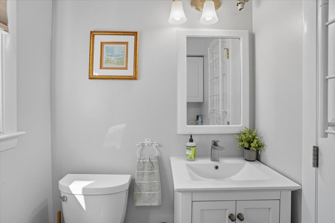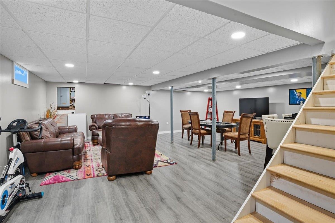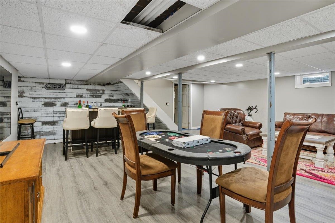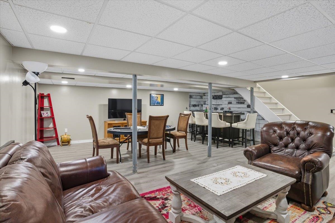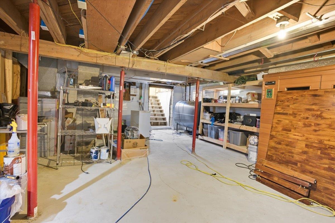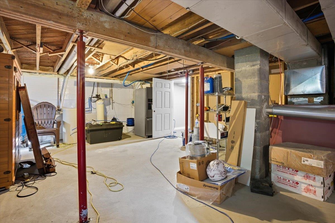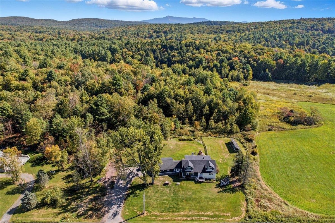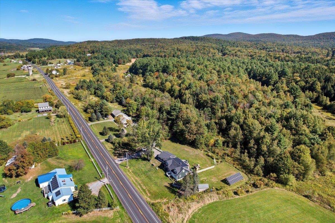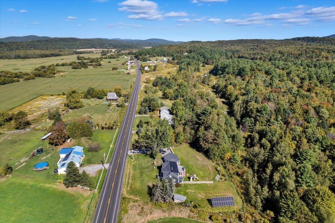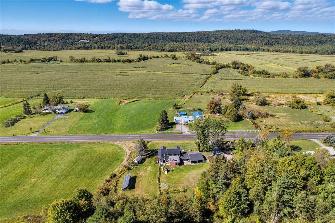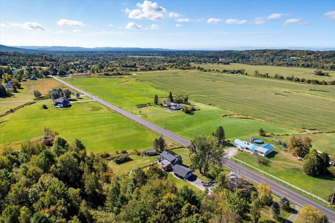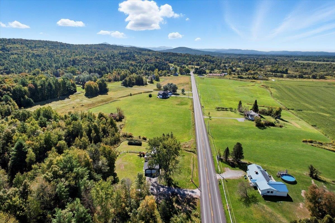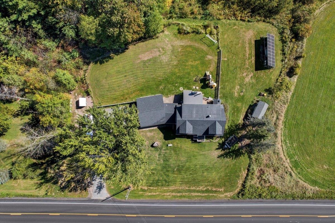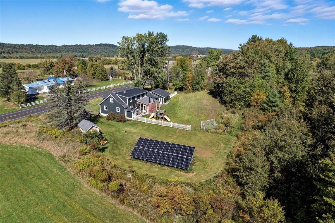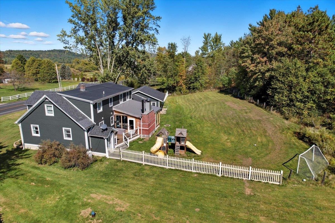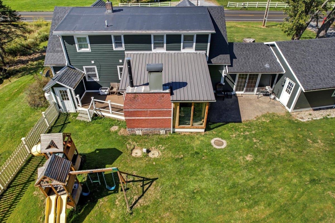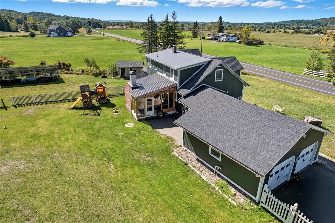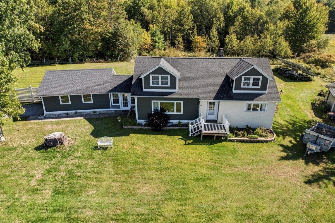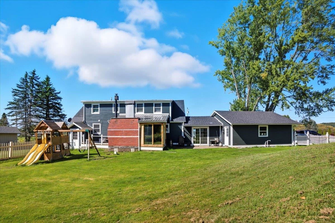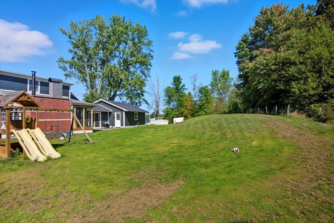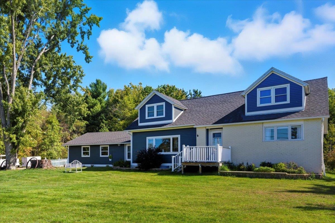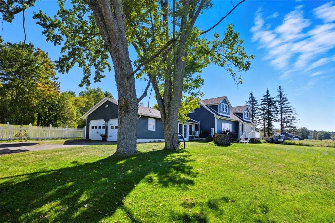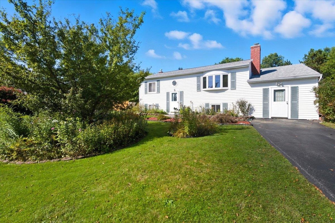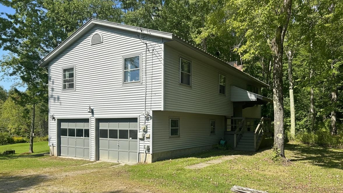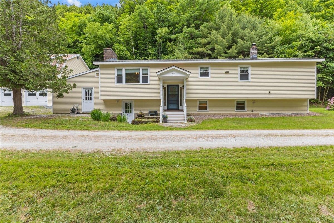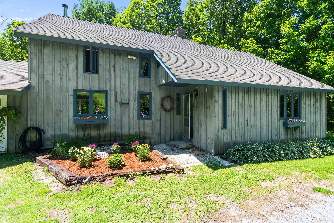1 of 58
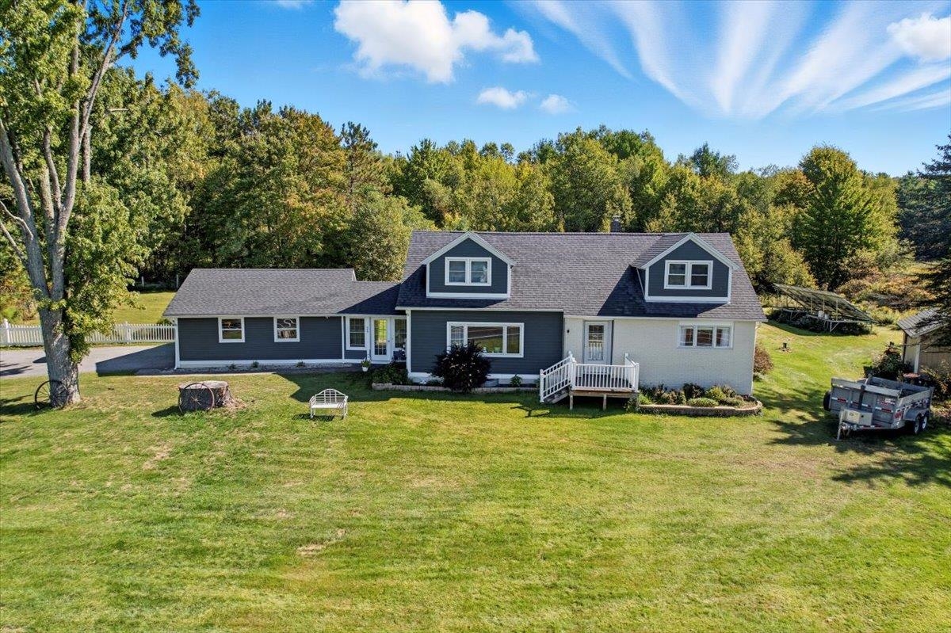
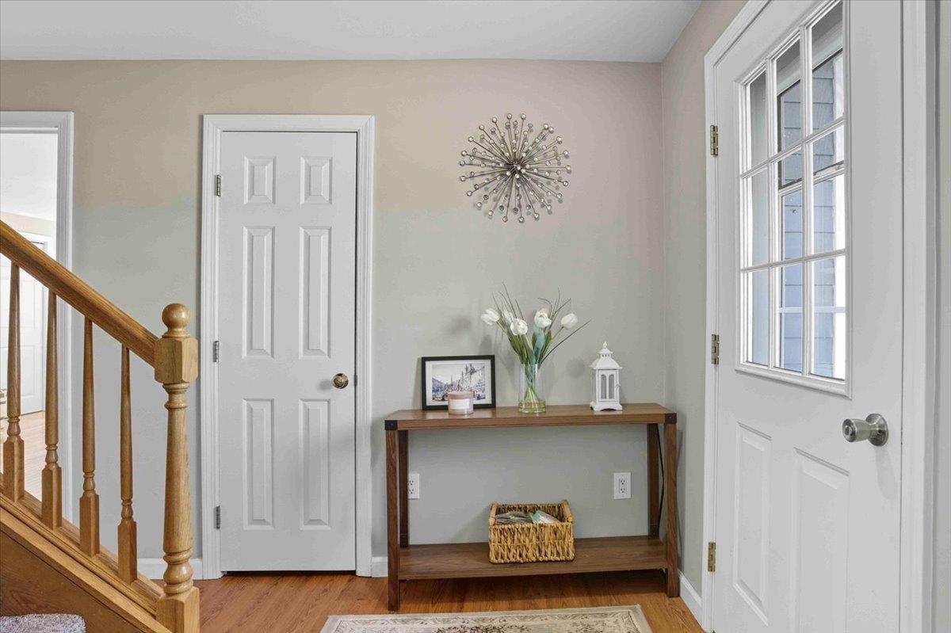
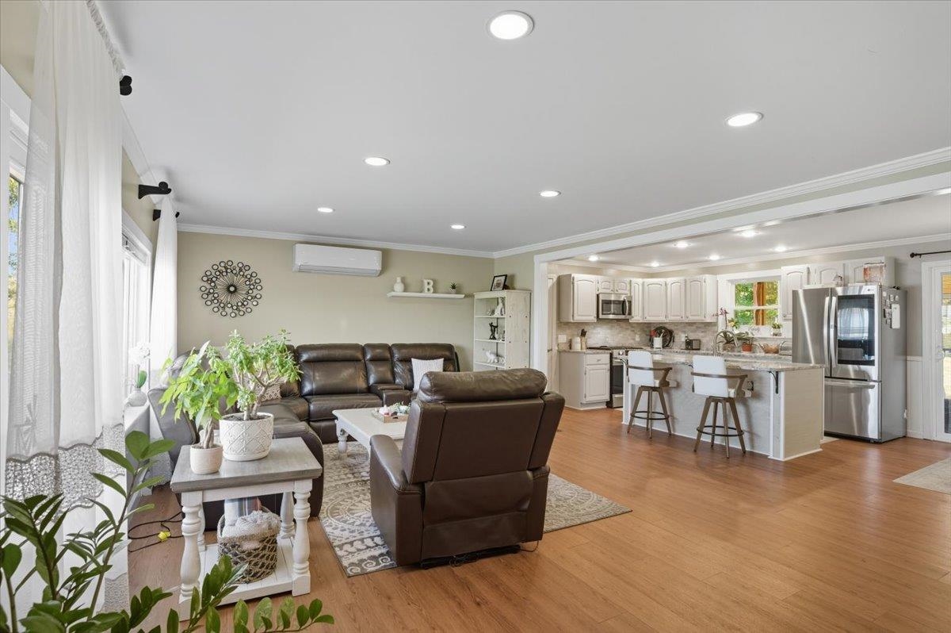
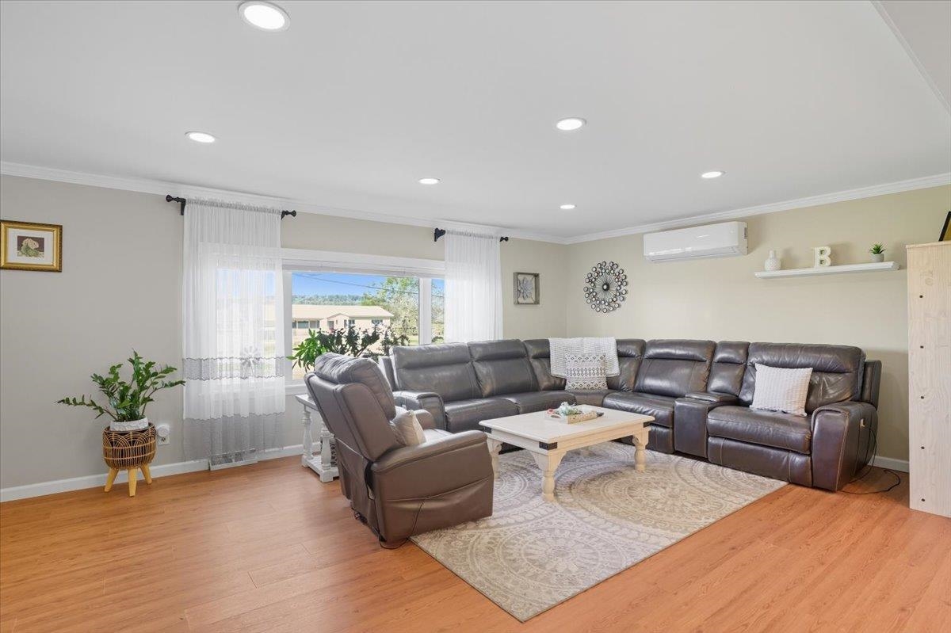
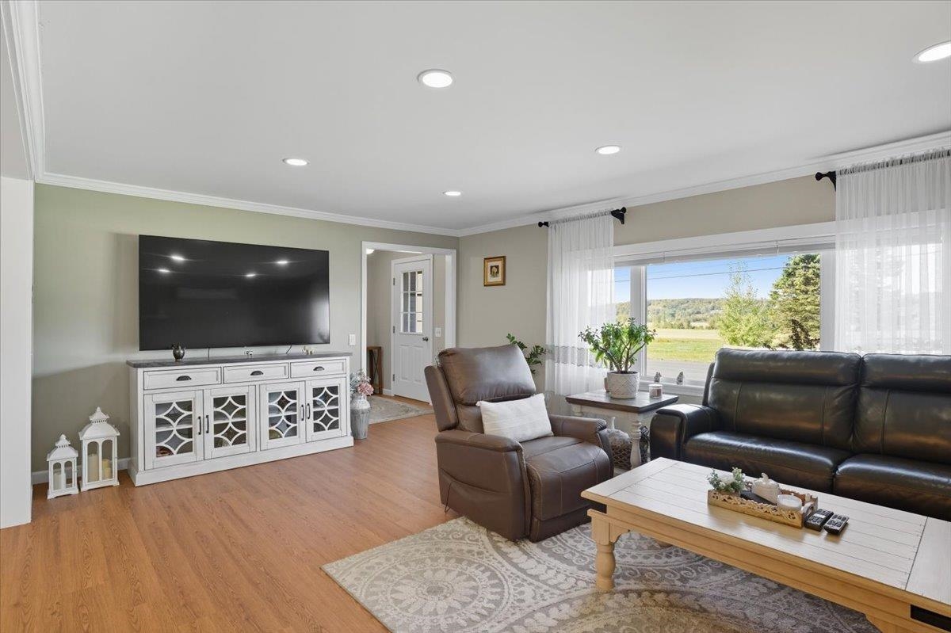
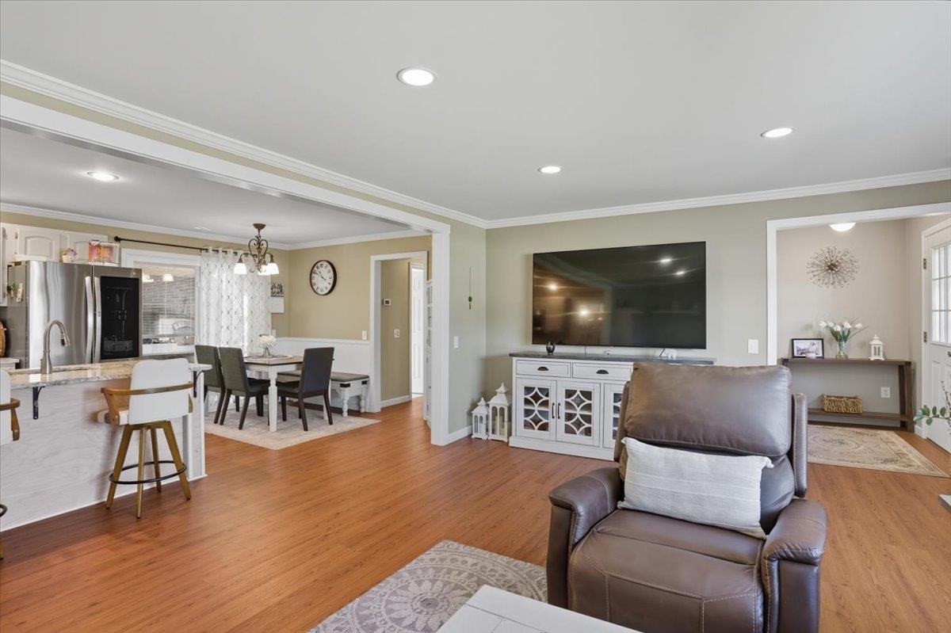
General Property Information
- Property Status:
- Active
- Price:
- $549, 900
- Assessed:
- $0
- Assessed Year:
- County:
- VT-Chittenden
- Acres:
- 2.11
- Property Type:
- Single Family
- Year Built:
- 1965
- Agency/Brokerage:
- Geri Reilly
Geri Reilly Real Estate - Bedrooms:
- 4
- Total Baths:
- 3
- Sq. Ft. (Total):
- 2884
- Tax Year:
- 2025
- Taxes:
- $8, 641
- Association Fees:
Welcome to this spacious and sun-filled Cape in Essex — move-in ready and beautifully updated! Enjoy the tranquility of country living while being just minutes from Essex Center’s shops, dining, and conveniences. Mature oak trees frame the front yard, creating the perfect spot for a tire swing or shaded retreat. Inside, the home offers a practical Vermont layout with a two-car attached garage and oversized mudroom, complete with laundry for everyday ease. The kitchen is a true centerpiece, featuring custom cabinetry, an island with double sink and breakfast bar, gas range, newer refrigerator and dishwasher, and an inviting dining area. From here, step out into the beautiful sunroom with built-in fireplace, perfect for hanging out and getting cozy or using it to cook meals. This overlookis the fenced backyard — ideal for play, pets, or garden space. The living room shines with hardwood floors and large windows, the current owners took out a wall opening up the space for tons of light. The first-floor primary bedroom includes an adjoining bath. Upstairs, you’ll find three generous bedrooms and a full bathroom, all accented by newer plush carpeting and west-facing windows. Additional highlights include a partially finished basement great for entertaining and fun, and owned solar panels (2018). This home blends thoughtful updates, energy efficiency, and timeless Vermont charm — the perfect mix of serenity and convenience.
Interior Features
- # Of Stories:
- 1.5
- Sq. Ft. (Total):
- 2884
- Sq. Ft. (Above Ground):
- 2400
- Sq. Ft. (Below Ground):
- 484
- Sq. Ft. Unfinished:
- 708
- Rooms:
- 8
- Bedrooms:
- 4
- Baths:
- 3
- Interior Desc:
- Blinds, Dining Area, 1 Fireplace, Kitchen Island, Kitchen/Dining, Kitchen/Family, Kitchen/Living, Living/Dining, Primary BR w/ BA, Natural Light, Sauna, Walk-in Closet, Programmable Thermostat, 1st Floor Laundry
- Appliances Included:
- Dishwasher, Dryer, Microwave, Gas Range, Refrigerator, Washer, Electric Water Heater
- Flooring:
- Carpet, Hardwood, Laminate, Tile, Vinyl
- Heating Cooling Fuel:
- Water Heater:
- Basement Desc:
- Bulkhead, Partially Finished, Interior Stairs, Sump Pump, Interior Access, Exterior Access, Basement Stairs
Exterior Features
- Style of Residence:
- Cape
- House Color:
- Time Share:
- No
- Resort:
- No
- Exterior Desc:
- Exterior Details:
- Deck, Full Fence, Garden Space, Playground
- Amenities/Services:
- Land Desc.:
- Country Setting, Landscaped, Level, Near Skiing, Rural, Near School(s)
- Suitable Land Usage:
- Roof Desc.:
- Asphalt Shingle
- Driveway Desc.:
- Paved
- Foundation Desc.:
- Block
- Sewer Desc.:
- Mound
- Garage/Parking:
- Yes
- Garage Spaces:
- 2
- Road Frontage:
- 222
Other Information
- List Date:
- 2025-09-17
- Last Updated:


