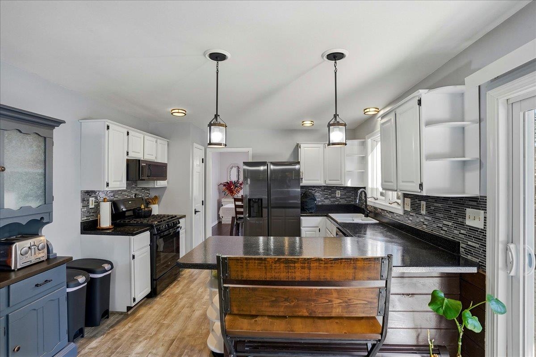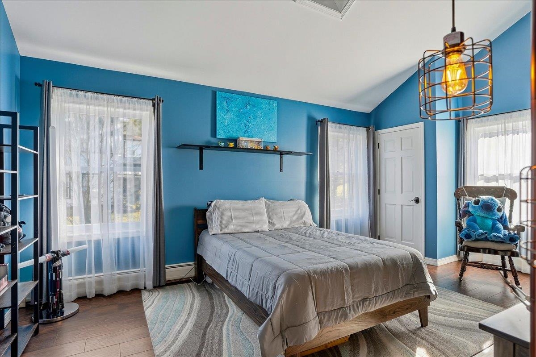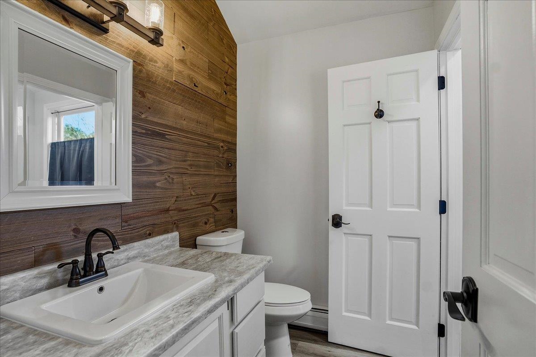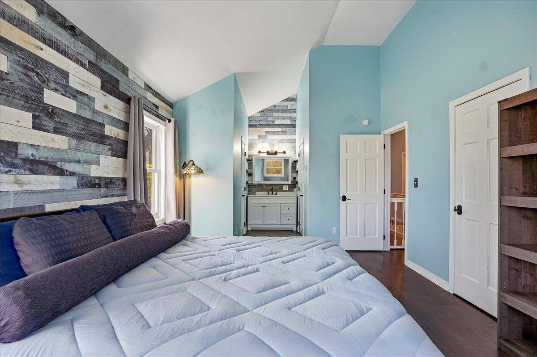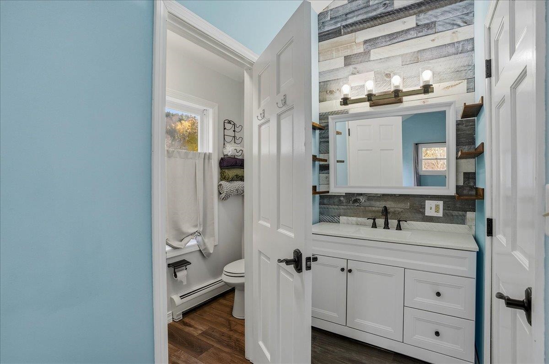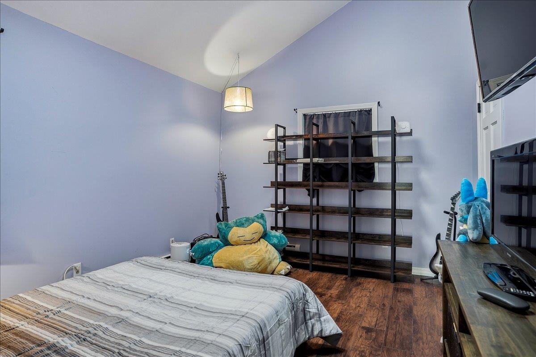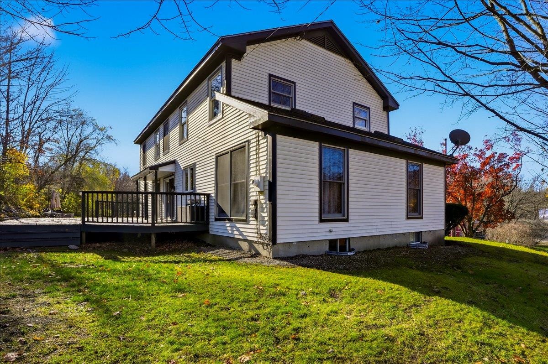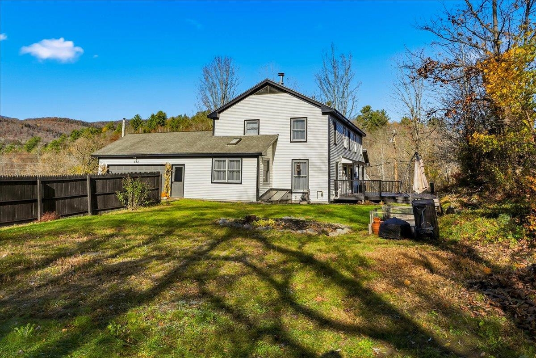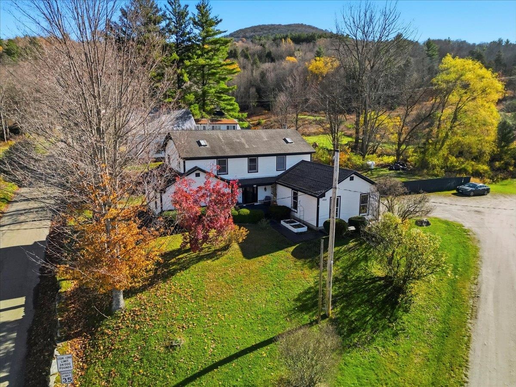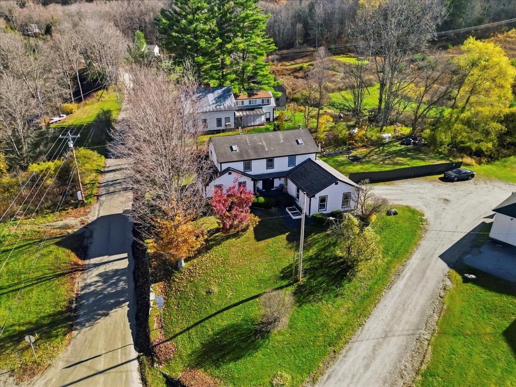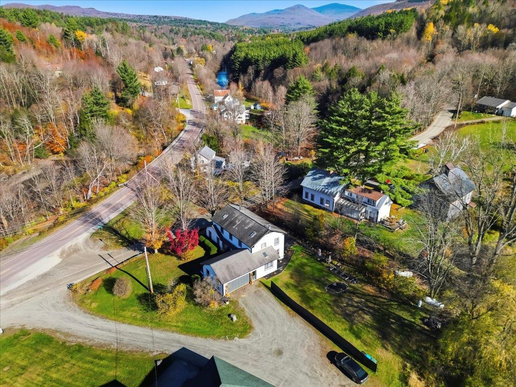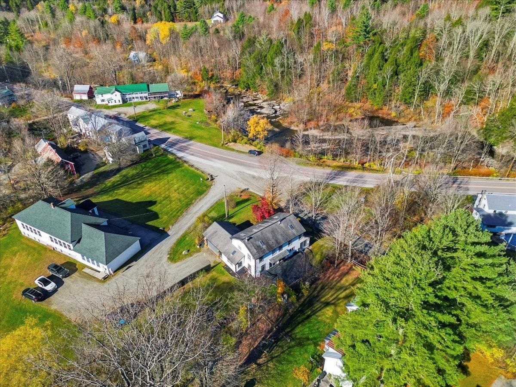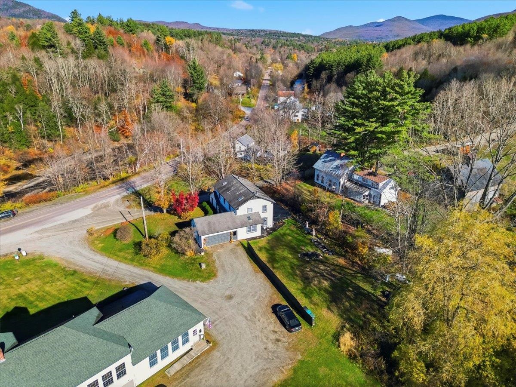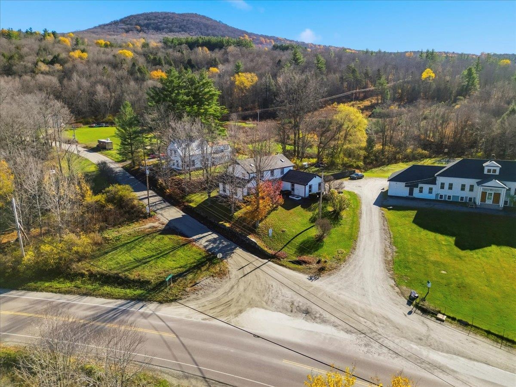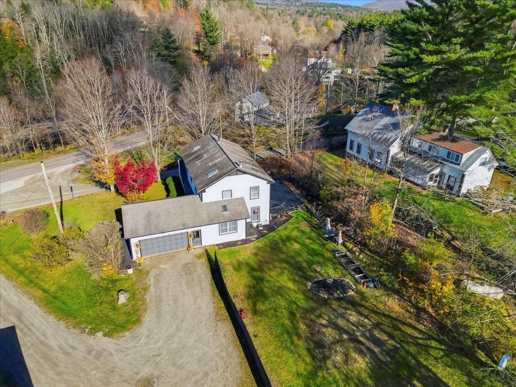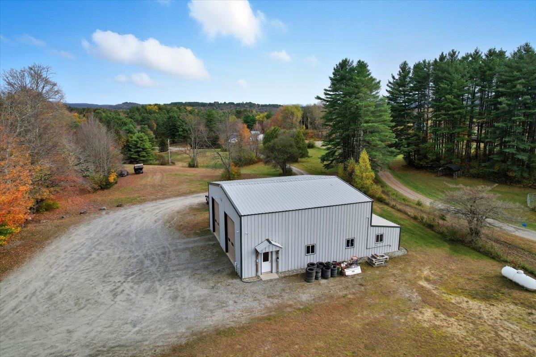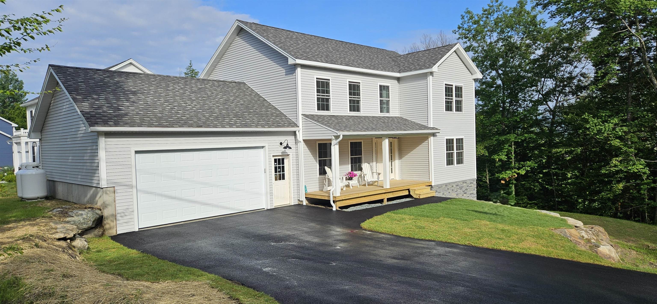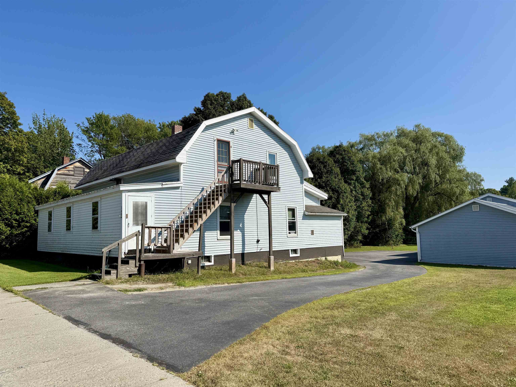1 of 36
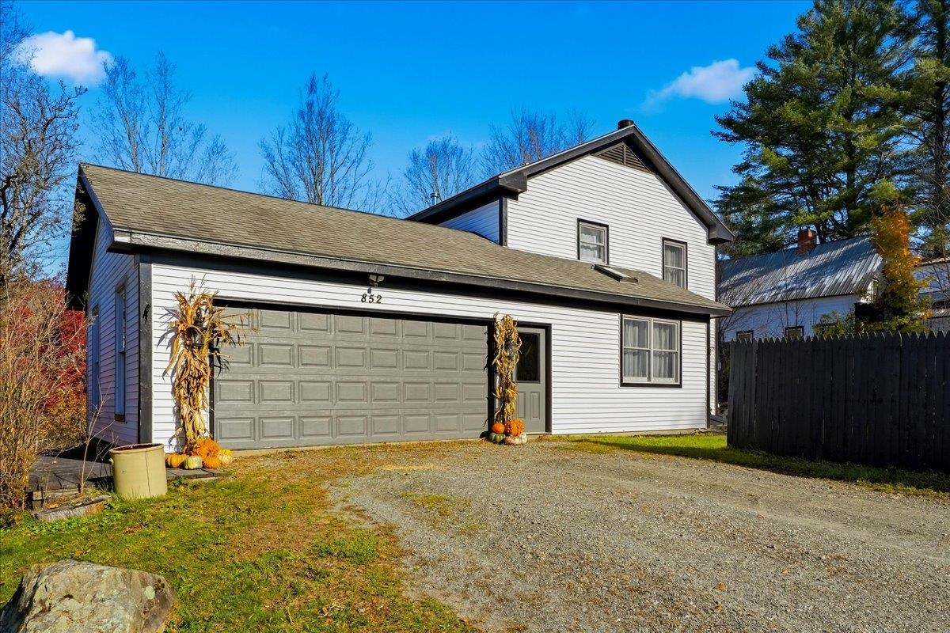
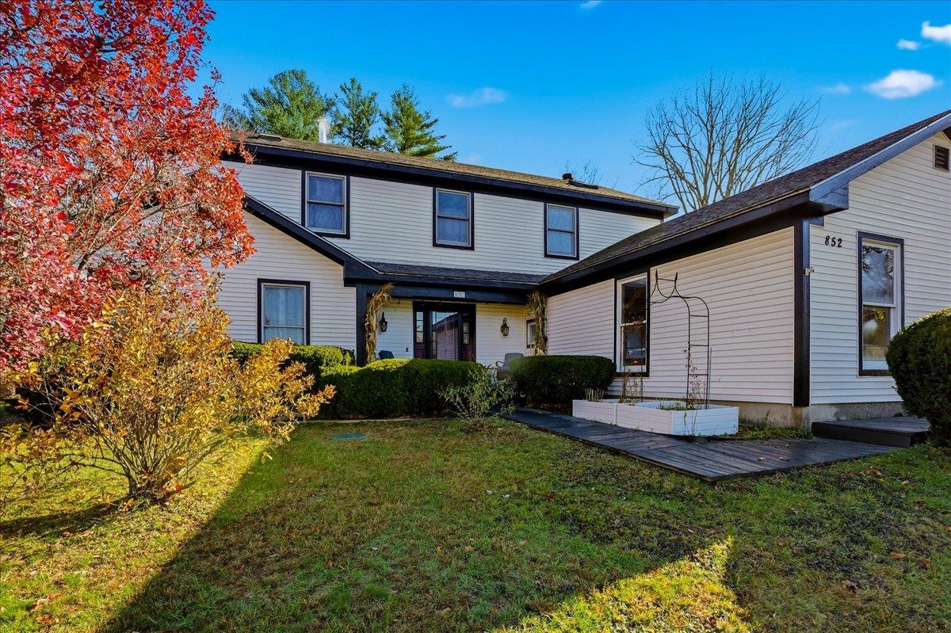
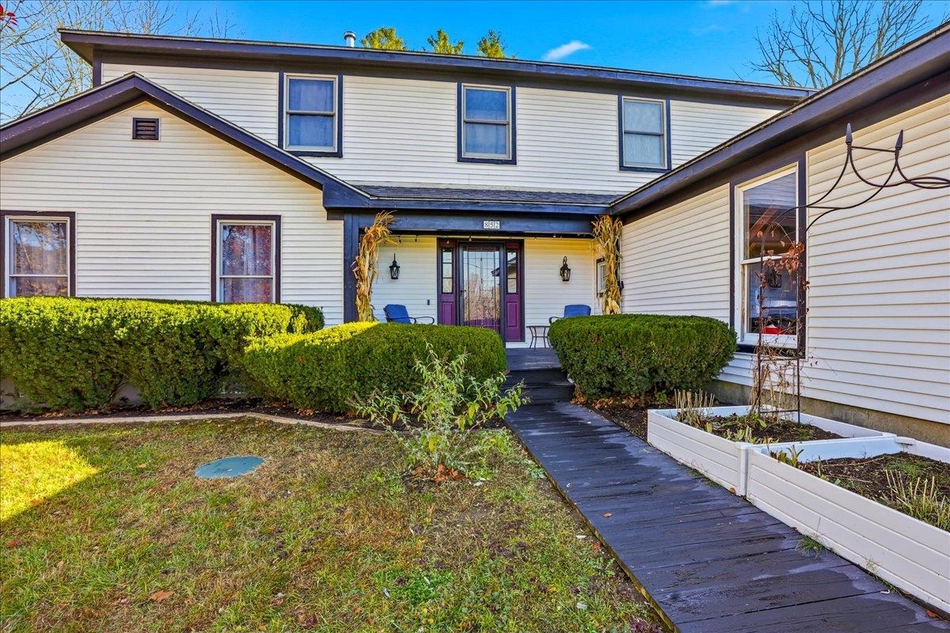
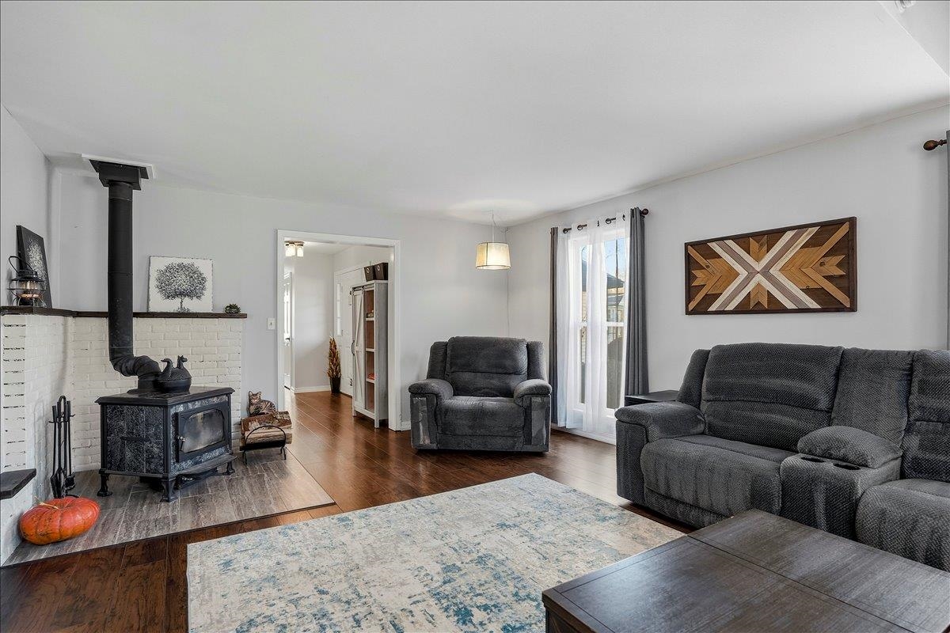
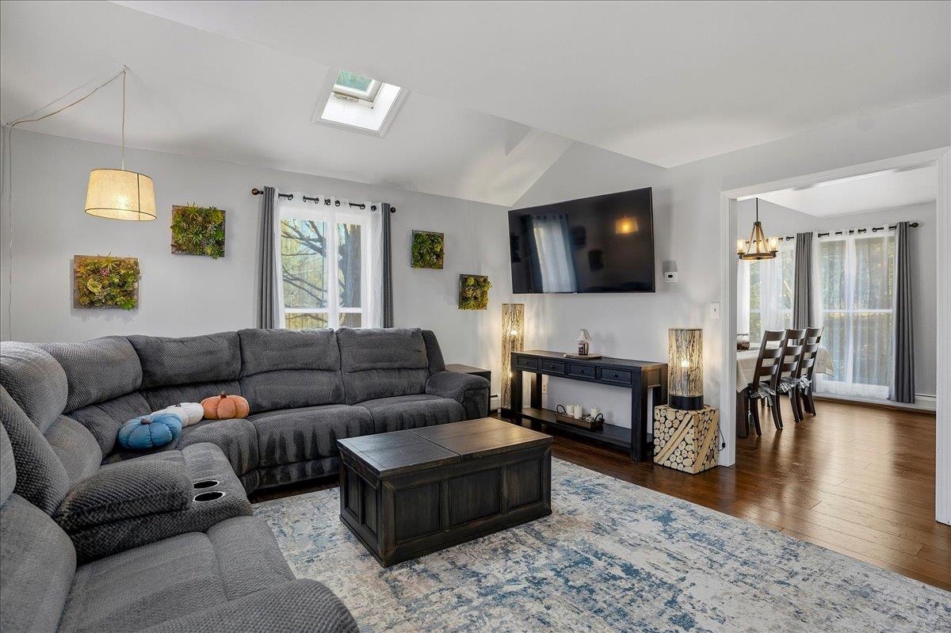
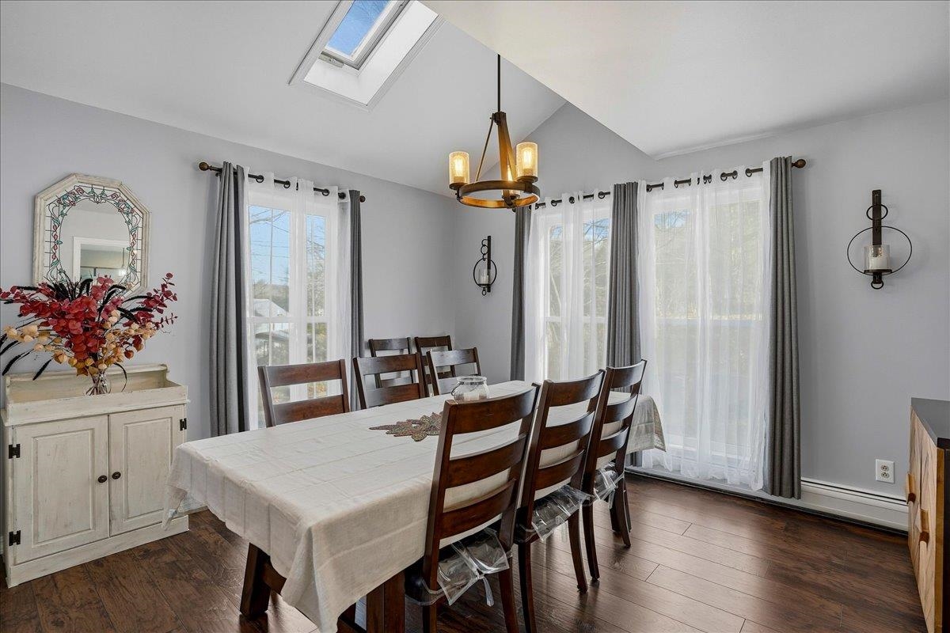
General Property Information
- Property Status:
- Active
- Price:
- $489, 000
- Assessed:
- $0
- Assessed Year:
- County:
- VT-Lamoille
- Acres:
- 0.52
- Property Type:
- Single Family
- Year Built:
- 1990
- Agency/Brokerage:
- Flex Realty Group
Flex Realty - Bedrooms:
- 5
- Total Baths:
- 4
- Sq. Ft. (Total):
- 2900
- Tax Year:
- 2025
- Taxes:
- $6, 116
- Association Fees:
Spacious colonial in the quaint village of Waterville, perfectly positioned across from popular swimming holes along the North Branch of the Lamoille River and just 15 minutes to Smuggler Notch Resort and endless area outdoor recreation! With nearly 3, 000 finished sqft, this 5-bedroom, 4-bath wonderfully updated home offers room for everyone. The great room boasts vaulted ceilings and skylights allowing natural light to fill the space & a cozy hearthstone wood stove adds warmth while a family room on the opposite end of the home boasts a wood burning fireplace. The kitchen abuts the formal dining room and features a peninsula bar ideal for morning prep with direct access to the spacious back deck and partially fenced yard perfect for entertaining or relaxing. The upper level features a primary suite with a walk-in closet and double en suite baths, while a second primary suite on the opposite end of the home provides a shared bath ideal for guests or multi-generational living. The lower level offers additional finished space great for a home office or exercise room plus a workshop area for hobbies or storage. Recent updates include updated flooring and paint throughout, and a brand-new on-demand boiler, ensuring peace of mind for years to come. Enjoy grilling with friends on the back deck or taking a dip in the river in this peaceful setting with reasonable commute times to amenities and surrounding areas. Come see all this wonderful property has to offer today!
Interior Features
- # Of Stories:
- 2
- Sq. Ft. (Total):
- 2900
- Sq. Ft. (Above Ground):
- 2620
- Sq. Ft. (Below Ground):
- 280
- Sq. Ft. Unfinished:
- 1476
- Rooms:
- 14
- Bedrooms:
- 5
- Baths:
- 4
- Interior Desc:
- Ceiling Fan, Dining Area, Wood Fireplace, 1 Fireplace, Hearth, Kitchen/Dining, Living/Dining, Primary BR w/ BA, Natural Light, Skylight, Vaulted Ceiling, Walk-in Closet, Wood Stove Hook-up, Basement Laundry
- Appliances Included:
- ENERGY STAR Qual Dishwshr, Disposal, ENERGY STAR Qual Dryer, Microwave, Gas Range, Refrigerator, ENERGY STAR Qual Washer
- Flooring:
- Laminate, Vinyl, Vinyl Plank
- Heating Cooling Fuel:
- Water Heater:
- Basement Desc:
- Bulkhead, Concrete, Concrete Floor, Partially Finished, Basement Stairs
Exterior Features
- Style of Residence:
- Colonial, Contemporary
- House Color:
- White
- Time Share:
- No
- Resort:
- Exterior Desc:
- Exterior Details:
- Deck, Partial Fence , Garden Space, Natural Shade
- Amenities/Services:
- Land Desc.:
- Country Setting, Landscaped, Level, Sloping, Water View
- Suitable Land Usage:
- Roof Desc.:
- Architectural Shingle
- Driveway Desc.:
- Gravel
- Foundation Desc.:
- Poured Concrete
- Sewer Desc.:
- Concrete, Private, Septic
- Garage/Parking:
- Yes
- Garage Spaces:
- 2
- Road Frontage:
- 0
Other Information
- List Date:
- 2025-10-30
- Last Updated:



