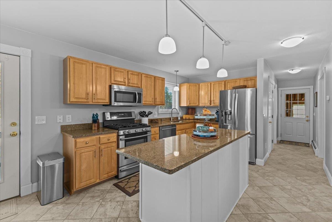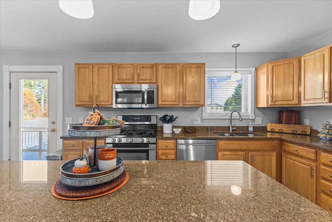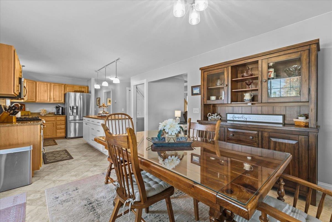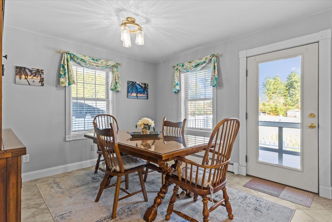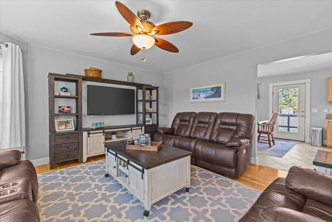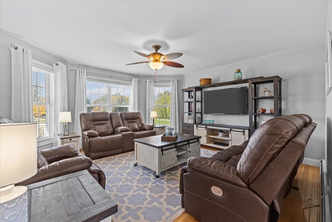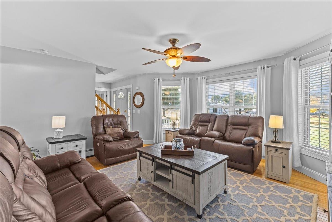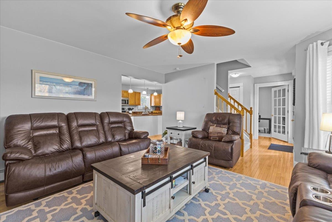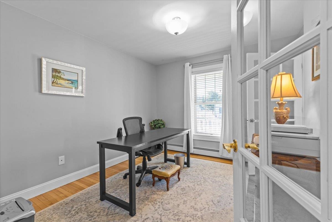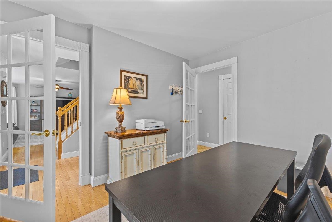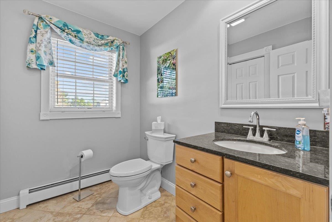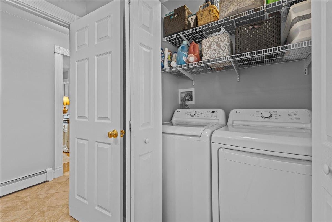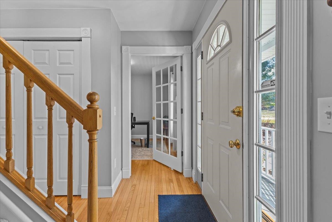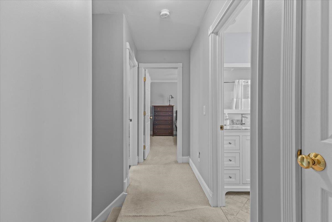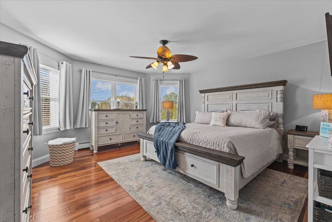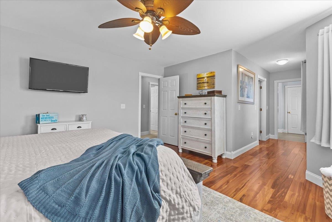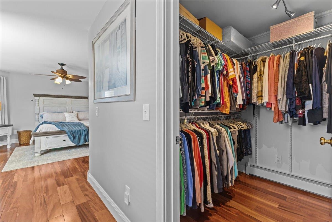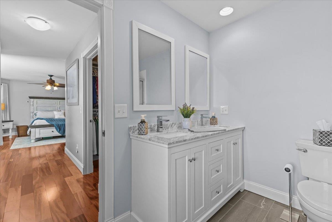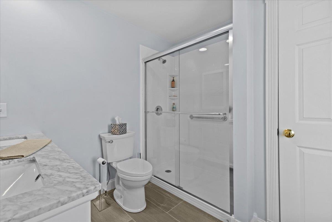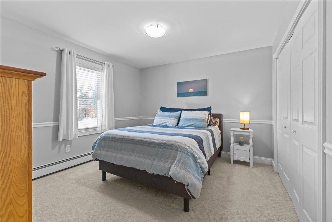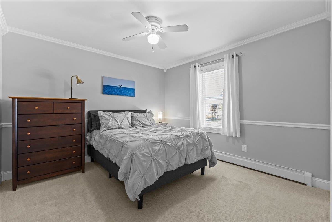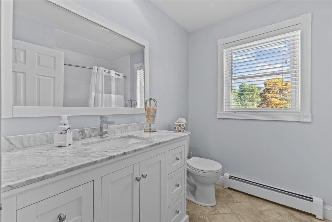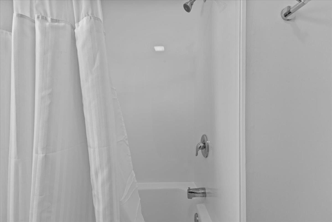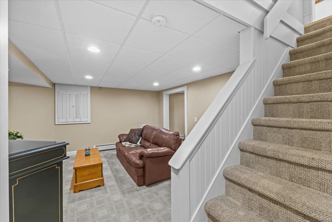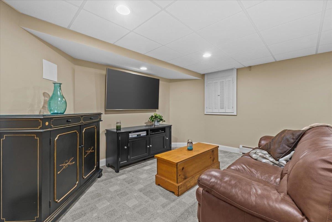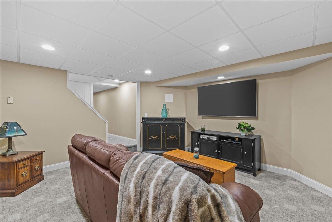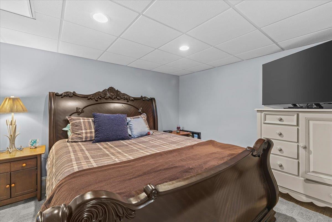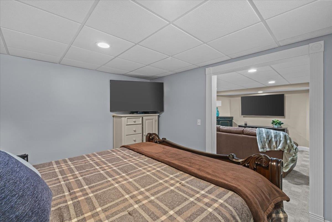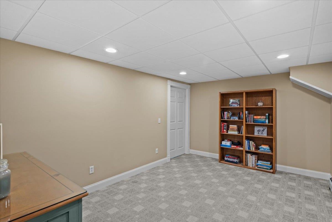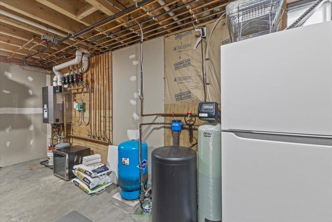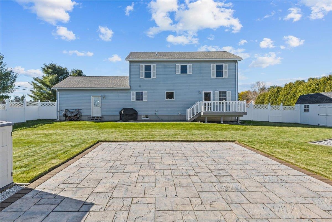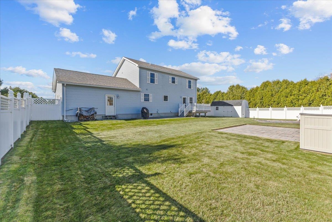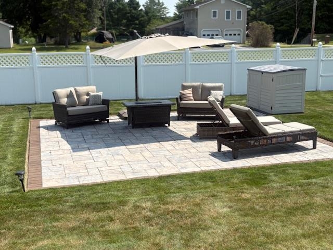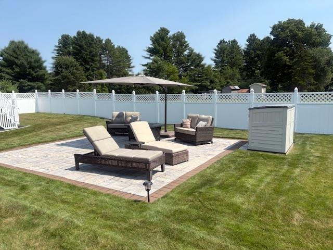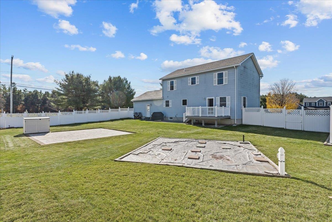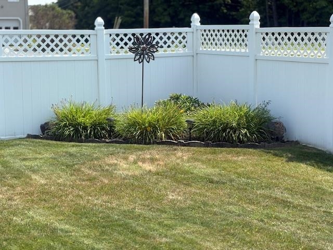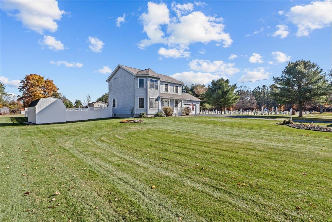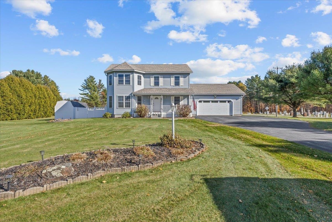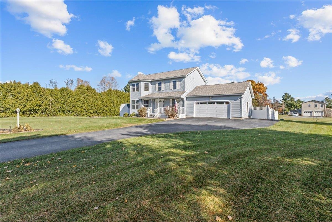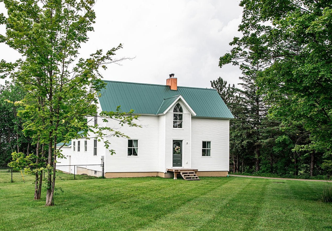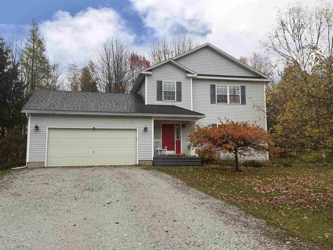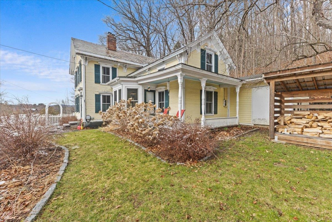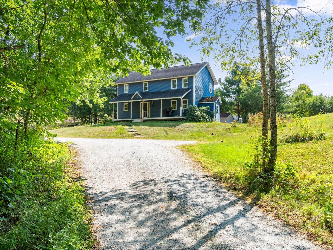1 of 45
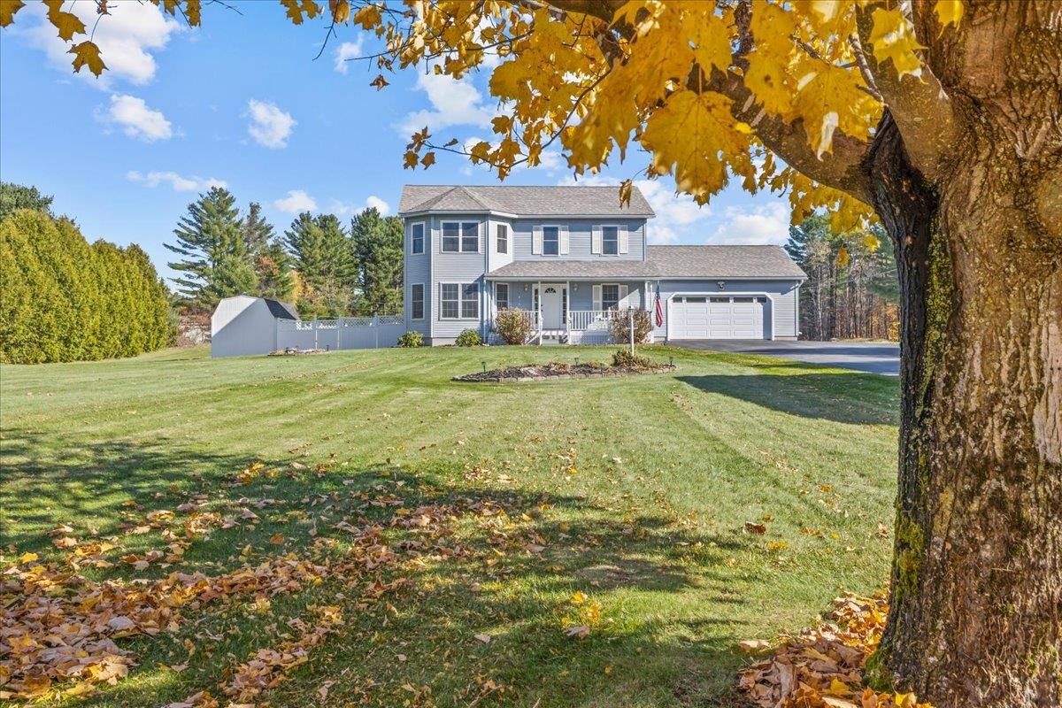
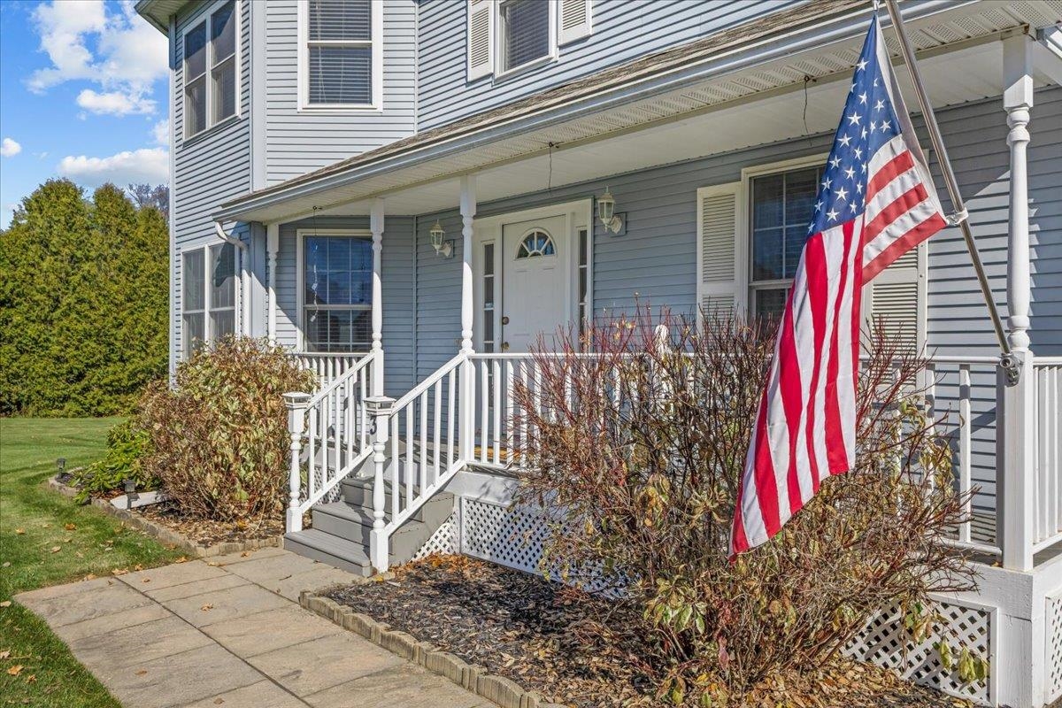
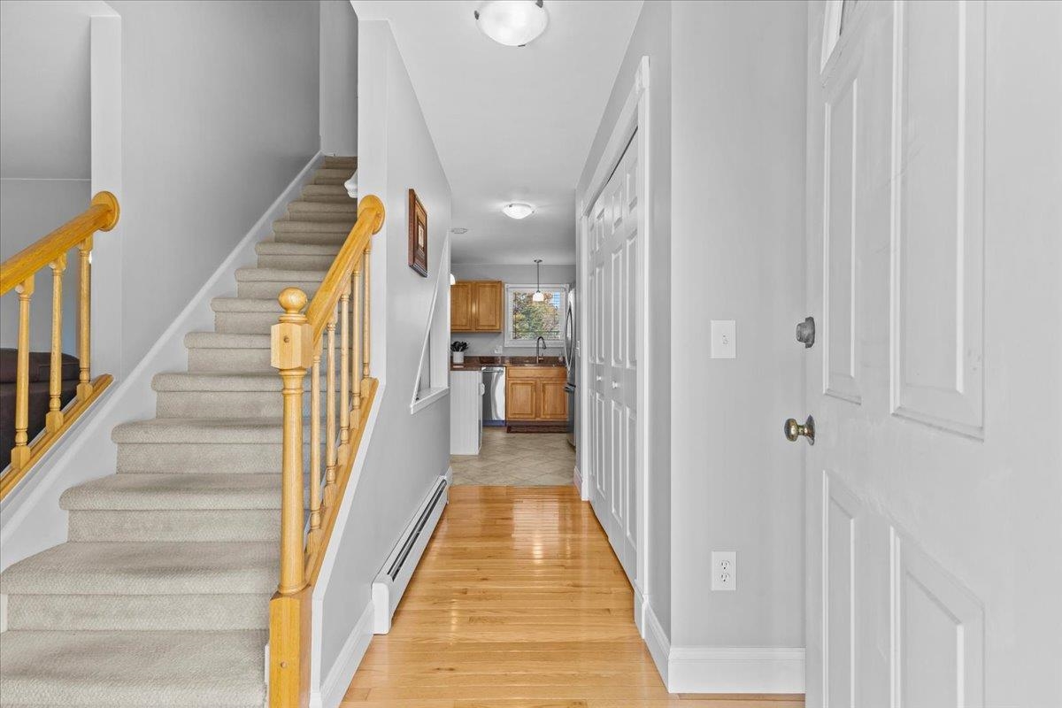
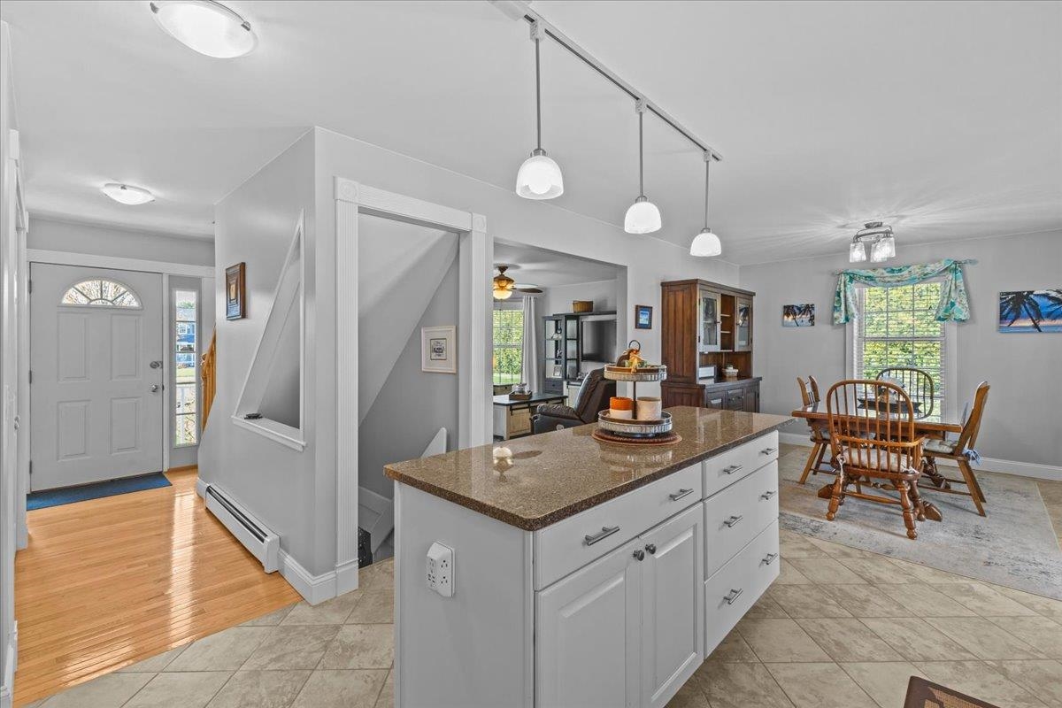
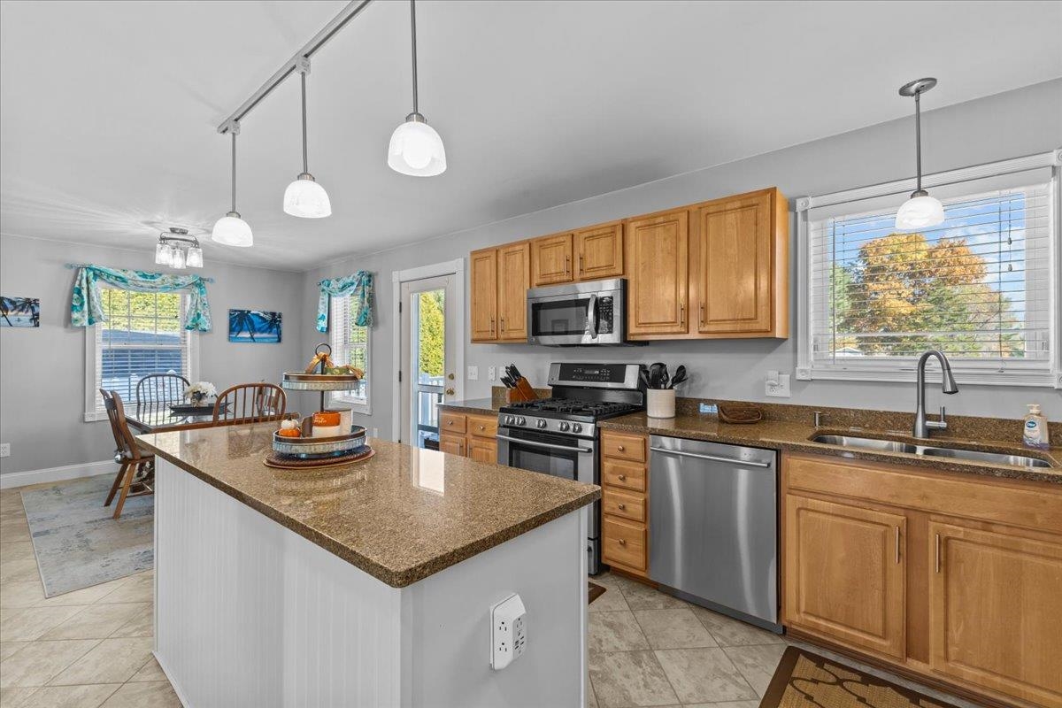

General Property Information
- Property Status:
- Active
- Price:
- $525, 000
- Assessed:
- $0
- Assessed Year:
- County:
- VT-Franklin
- Acres:
- 1.00
- Property Type:
- Single Family
- Year Built:
- 1999
- Agency/Brokerage:
- Robert Foley
Flat Fee Real Estate - Bedrooms:
- 3
- Total Baths:
- 3
- Sq. Ft. (Total):
- 2424
- Tax Year:
- 2025
- Taxes:
- $6, 224
- Association Fees:
Welcome to 3 Gifted Road in beautiful Fairfax, Vermont! This stunning 3-bedroom, 2.5-bath Colonial sits proudly on a pristine 1-acre lot surrounded by open green space and mature trees, offering the perfect blend of comfort, style, and tranquility. Step inside to discover a bright, open-concept layout featuring gleaming hardwood floors, a spacious living room with oversized windows, and a modern kitchen with granite countertops, stainless steel appliances, and an inviting center island — perfect for entertaining or family gatherings. The adjoining dining area flows seamlessly to the private backyard, complete with a deck and expansive fenced lawn ideal for pets, play, or summer barbecues. Upstairs, you’ll find three generously sized bedrooms, including a serene primary suite with a walk-in closet and updated en-suite bath with double vanities. A finished lower level provides additional living space — perfect for a home theater, gym, or recreation room. The dedicated home office on the main floor offers the perfect setup for remote work. Enjoy the oversized two-car garage, garden shed, and paved driveway with ample parking. Located just minutes from Fairfax schools, parks, and I-89, this home combines rural charm with convenient access to Burlington, St. Albans, and surrounding areas. Impeccably maintained and move-in ready — this is Vermont living at its best!
Interior Features
- # Of Stories:
- 2
- Sq. Ft. (Total):
- 2424
- Sq. Ft. (Above Ground):
- 1824
- Sq. Ft. (Below Ground):
- 600
- Sq. Ft. Unfinished:
- 312
- Rooms:
- 8
- Bedrooms:
- 3
- Baths:
- 3
- Interior Desc:
- Dining Area, Kitchen Island, Kitchen/Dining, Living/Dining, Primary BR w/ BA, Walk-in Closet
- Appliances Included:
- Dishwasher, Dryer, Microwave, Gas Range, Refrigerator, Washer
- Flooring:
- Carpet, Hardwood, Tile
- Heating Cooling Fuel:
- Water Heater:
- Basement Desc:
- Finished
Exterior Features
- Style of Residence:
- Colonial
- House Color:
- Time Share:
- No
- Resort:
- Exterior Desc:
- Exterior Details:
- Deck, Full Fence, Patio, Covered Porch
- Amenities/Services:
- Land Desc.:
- Neighborhood
- Suitable Land Usage:
- Roof Desc.:
- Shingle
- Driveway Desc.:
- Paved
- Foundation Desc.:
- Concrete
- Sewer Desc.:
- Mound, Septic
- Garage/Parking:
- Yes
- Garage Spaces:
- 2
- Road Frontage:
- 190
Other Information
- List Date:
- 2025-10-30
- Last Updated:


