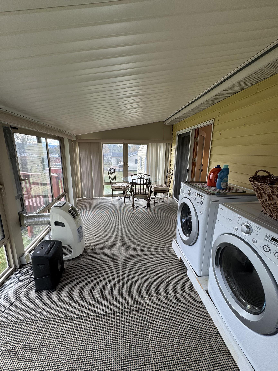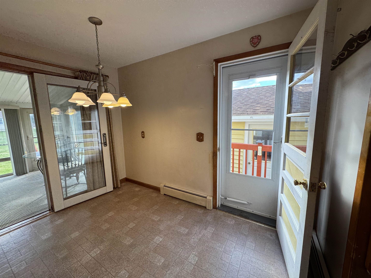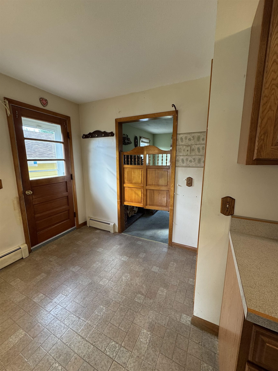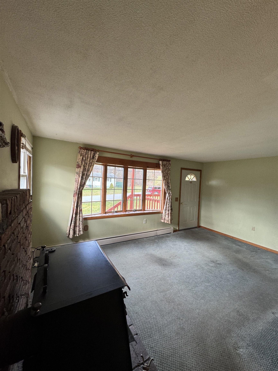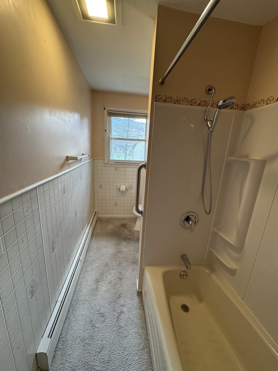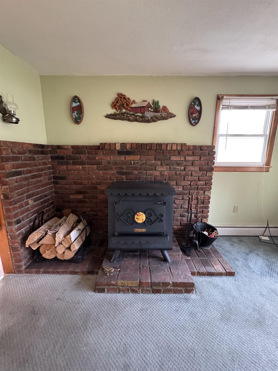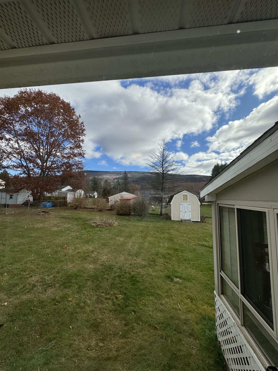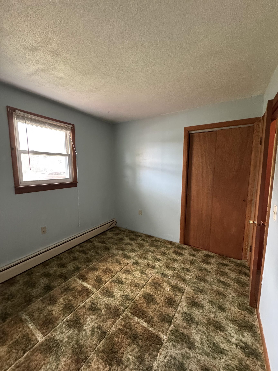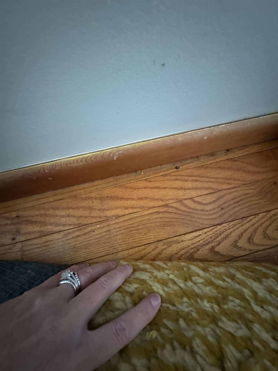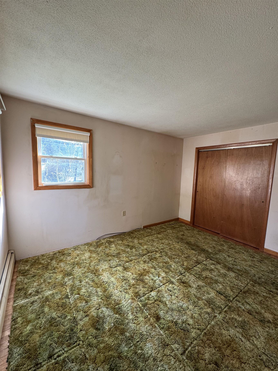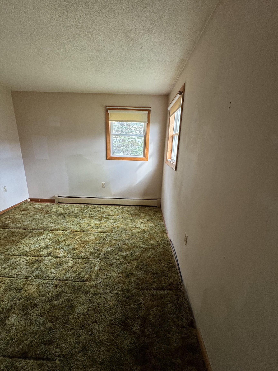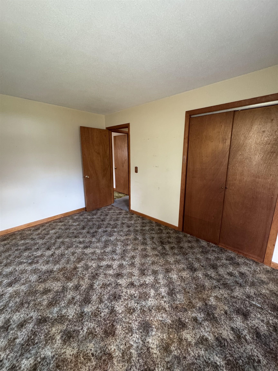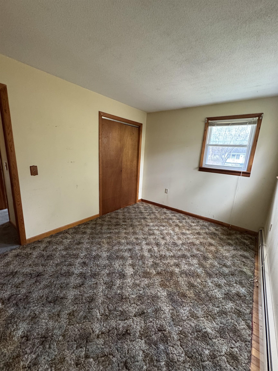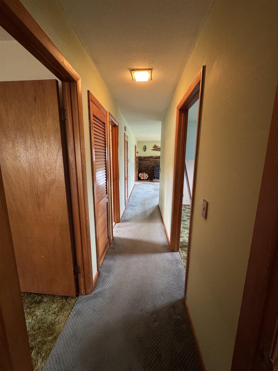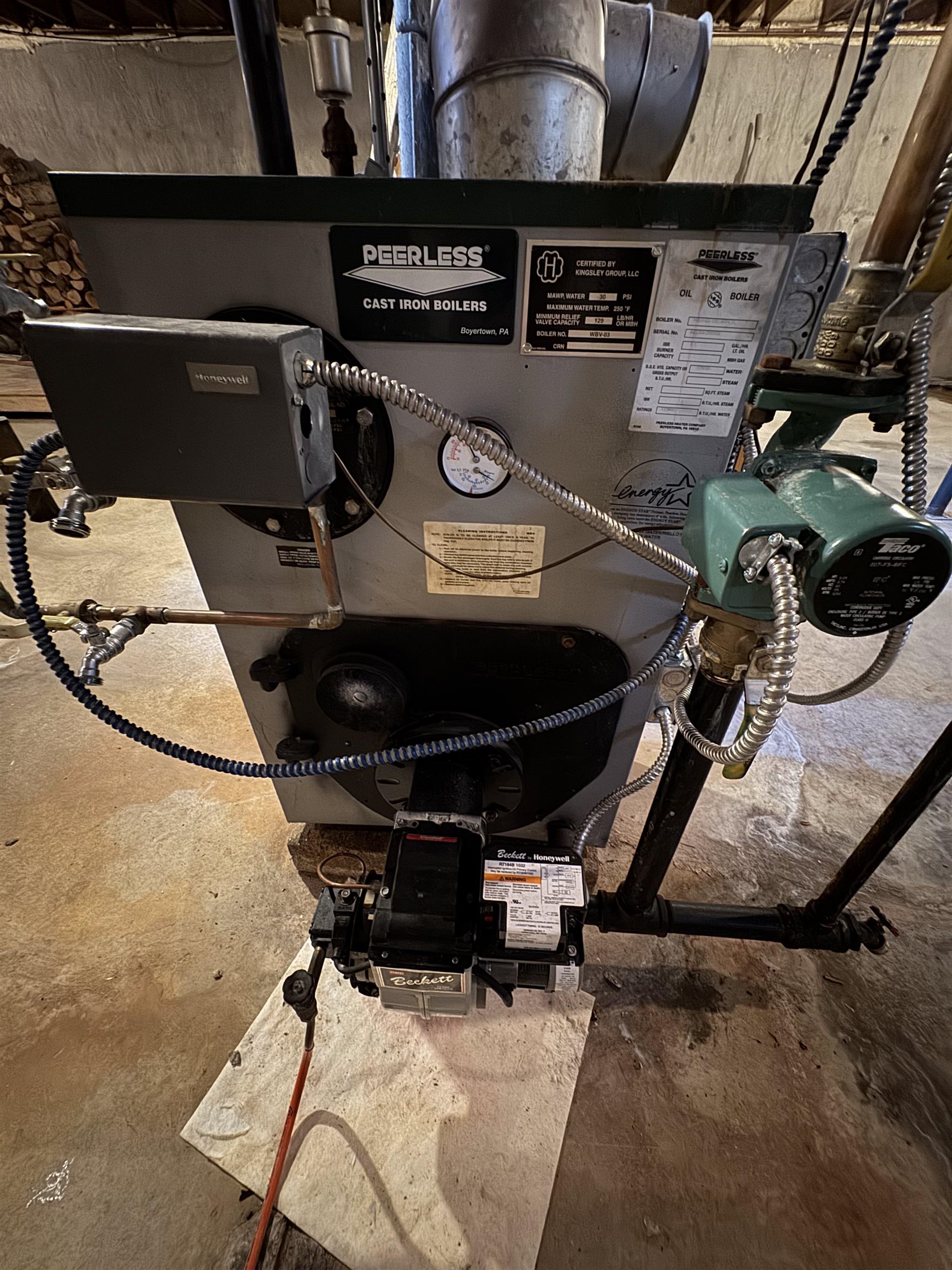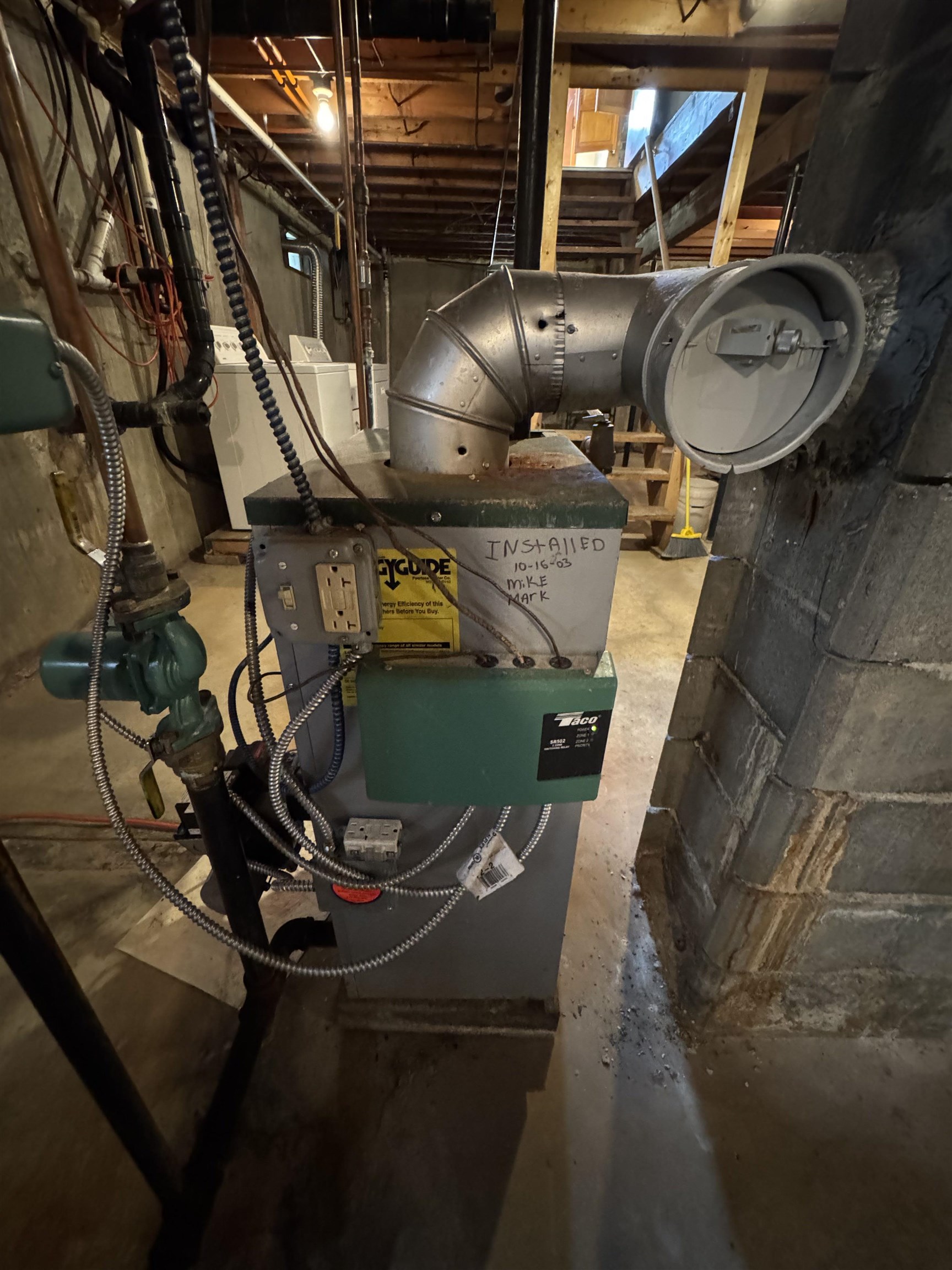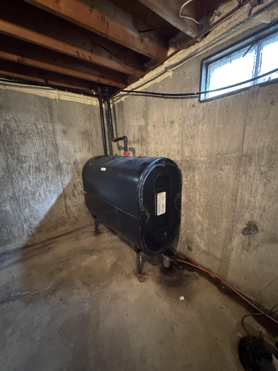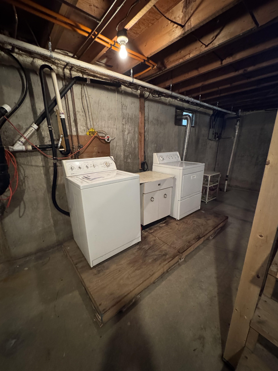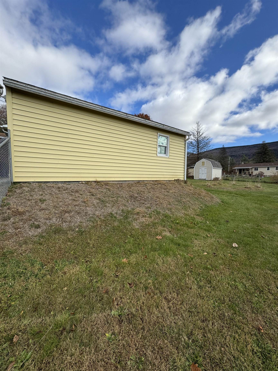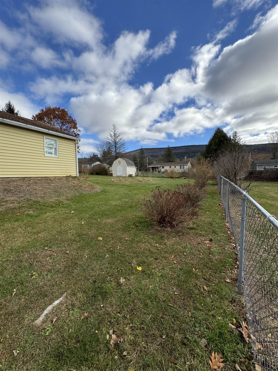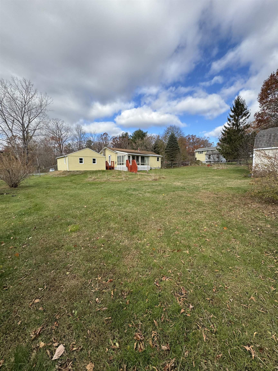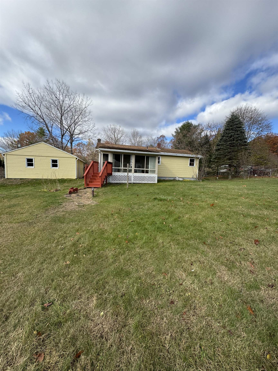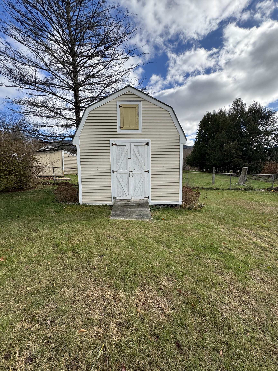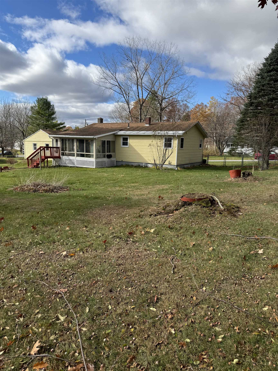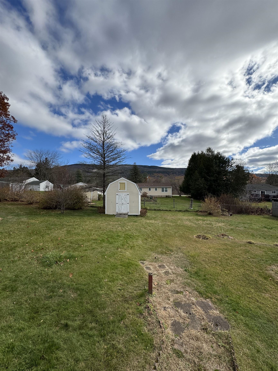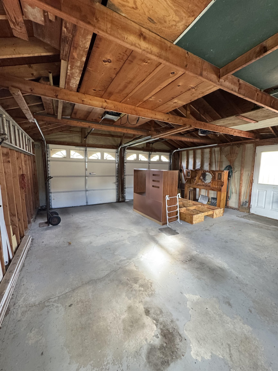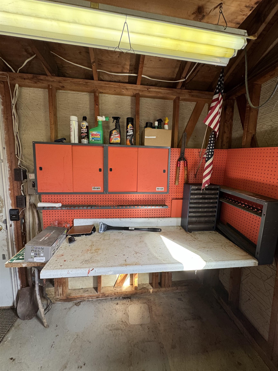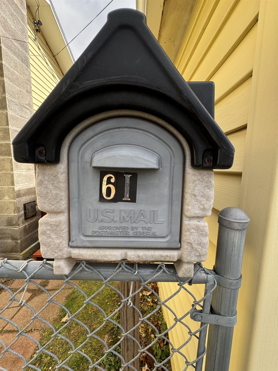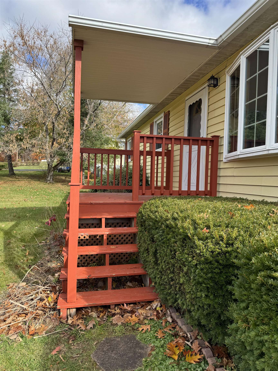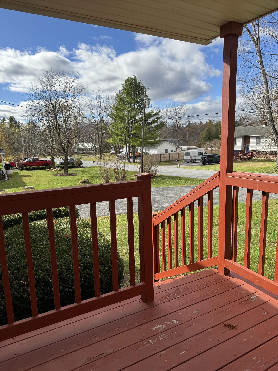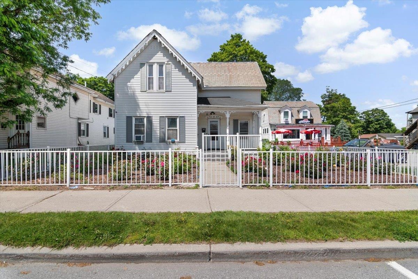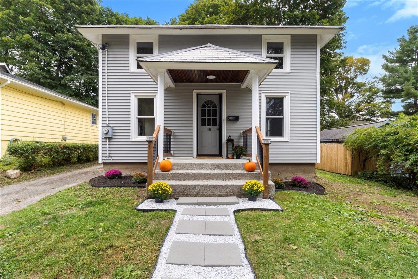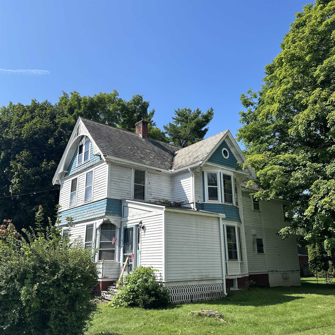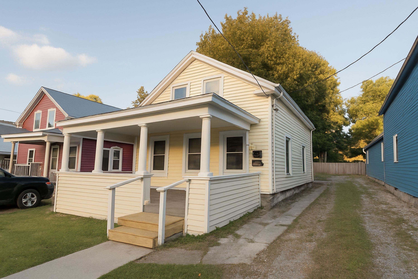1 of 36

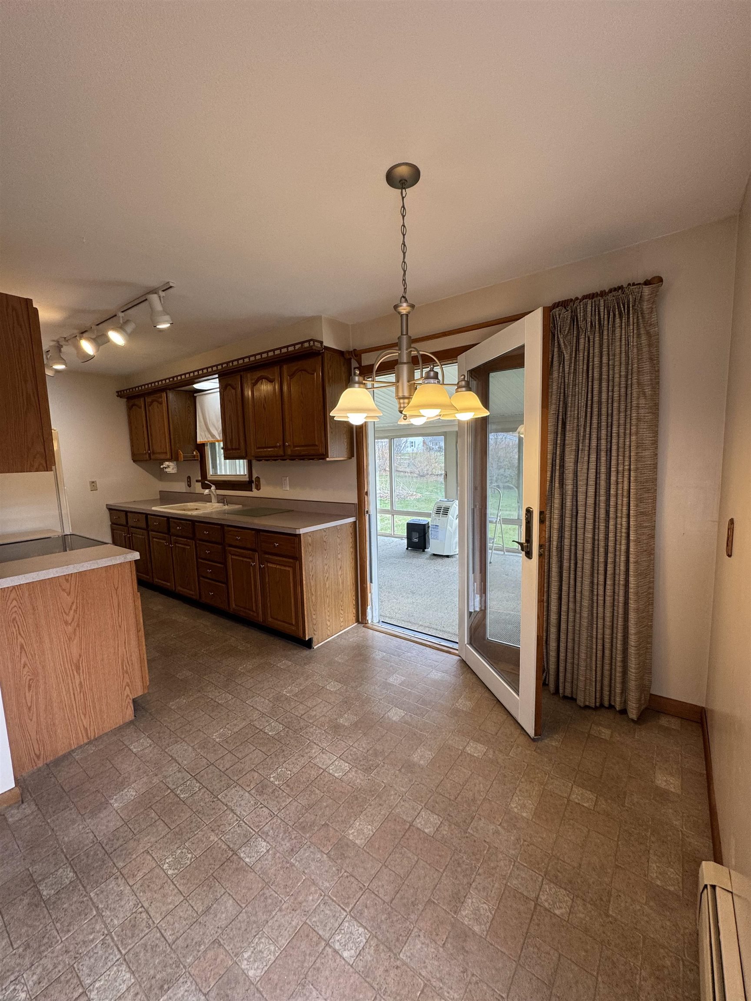
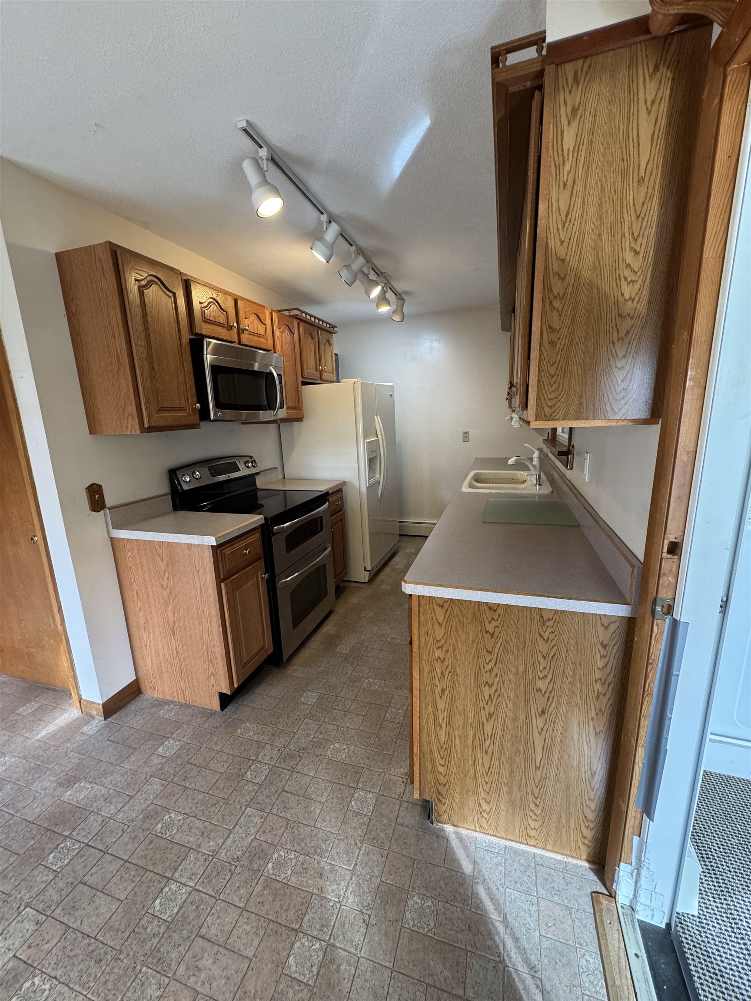
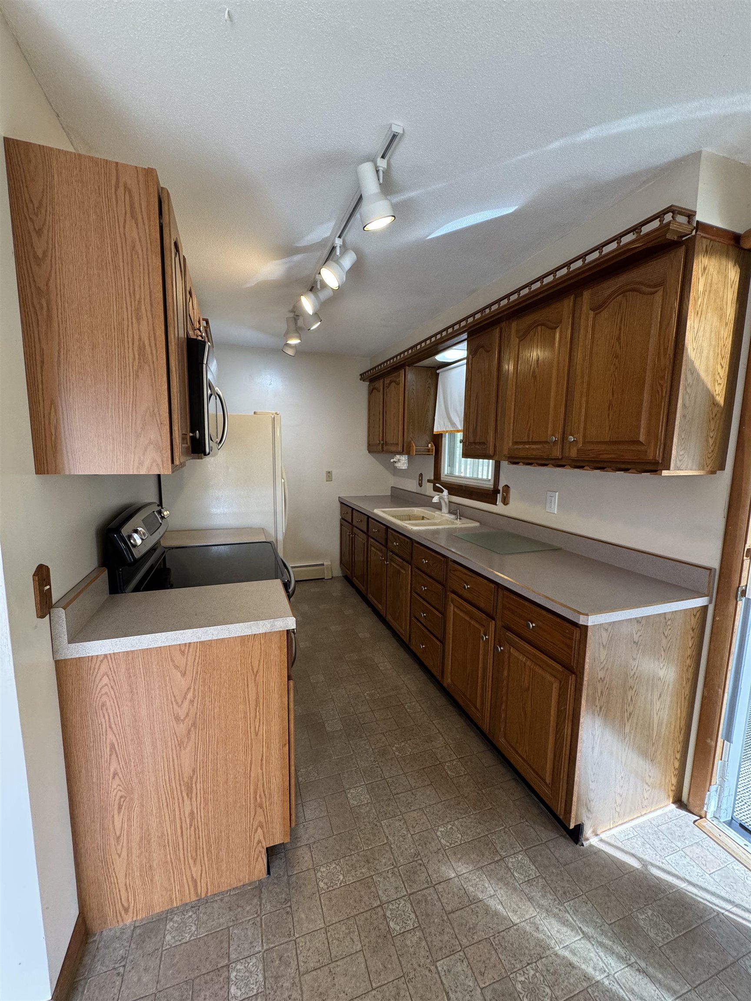
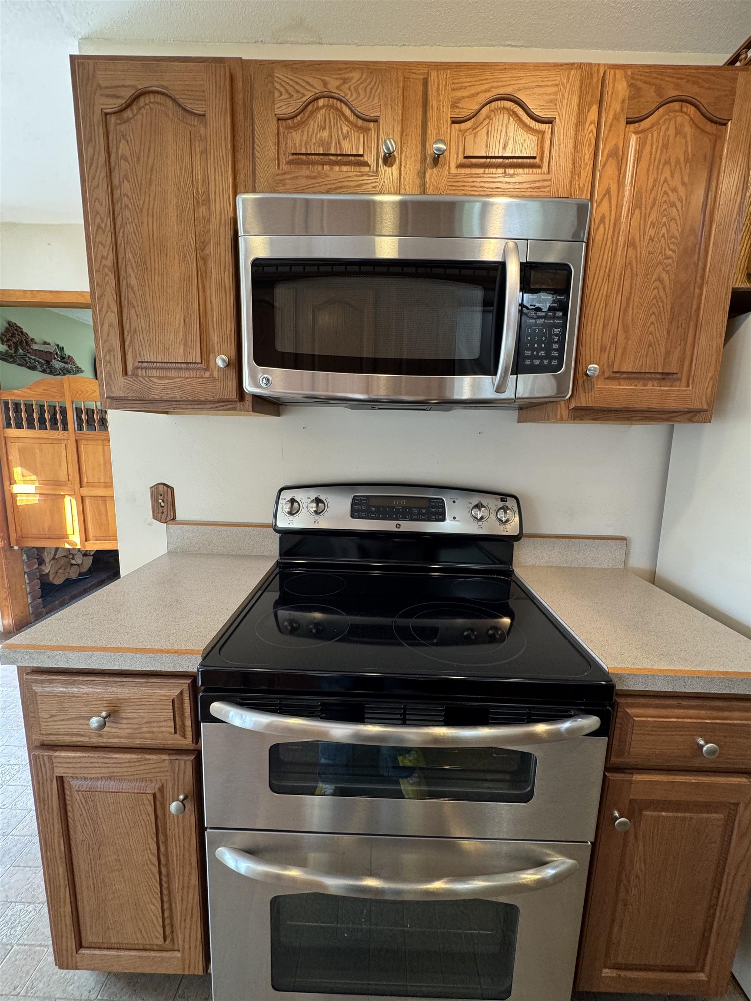
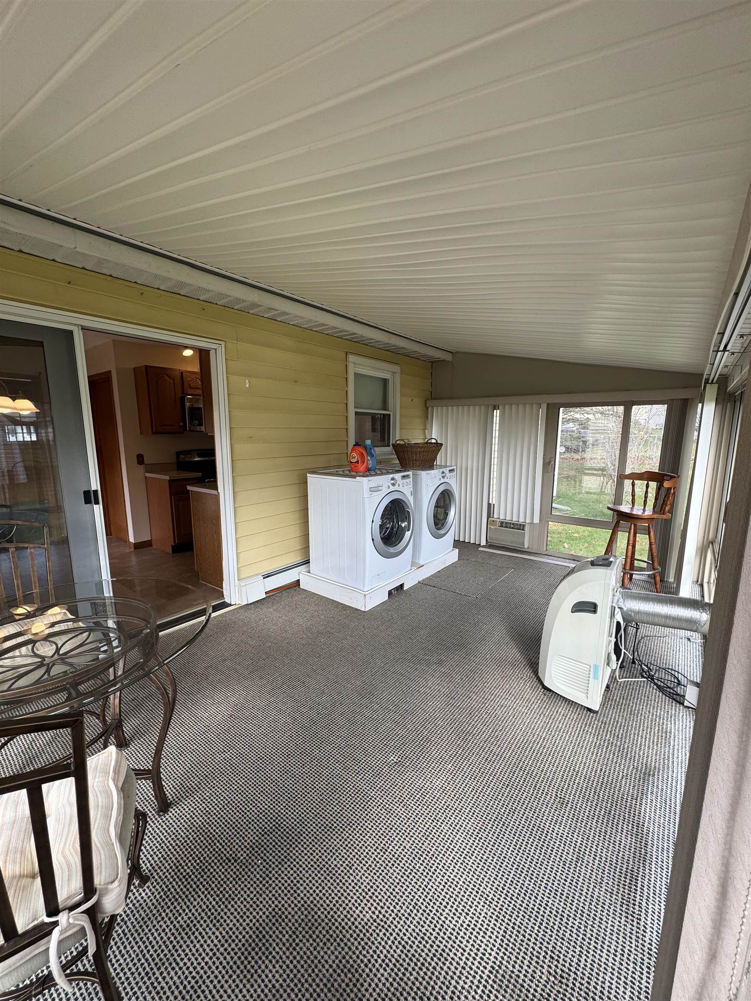
General Property Information
- Property Status:
- Active
- Price:
- $275, 000
- Assessed:
- $0
- Assessed Year:
- County:
- VT-Bennington
- Acres:
- 0.45
- Property Type:
- Single Family
- Year Built:
- 1970
- Agency/Brokerage:
- Brooke Thomson Drew
Mahar McCarthy Real Estate - Bedrooms:
- 3
- Total Baths:
- 1
- Sq. Ft. (Total):
- 1169
- Tax Year:
- 2025
- Taxes:
- $3, 966
- Association Fees:
Welcome home to this charming single level ranch in a peaceful, friendly neighborhood where neighbors still wave hello and lend a cup of sugar. This home offers easy single-level living with three bedrooms, one full bath, and first floor laundry. Step inside to discover beautiful hardwood floors throughout most of the home, currently covered with carpeting that can easily be removed no nails or tack strips to worry about. The layout provides a warm, inviting flow from room to room, perfect for everyday living or entertaining. You'll love cozying up by the working wood stove on a chilly Vermont evenings, and the best part the wood for this winter is already stacked and ready to go! Enjoy mountain views from the property, giving you a daily reminder of Vermont’s natural beauty. Relax on the enclosed porch or the covered front porch, both ideal spots to unwind and take in the scenery. Outside, the fully fenced-in yard, detached two-car garage, and additional shed offer space for storage, projects, or play. Nestled in a desirable, well-kept neighborhood, this home combines comfort, convenience, and that true Vermont charm everyone is looking for.
Interior Features
- # Of Stories:
- 1
- Sq. Ft. (Total):
- 1169
- Sq. Ft. (Above Ground):
- 1169
- Sq. Ft. (Below Ground):
- 0
- Sq. Ft. Unfinished:
- 960
- Rooms:
- 5
- Bedrooms:
- 3
- Baths:
- 1
- Interior Desc:
- 1st Floor Laundry, Basement Laundry
- Appliances Included:
- Dryer, Microwave, Double Oven, Refrigerator, Washer, Electric Stove, Water Heater off Boiler
- Flooring:
- Carpet, Hardwood, Vinyl
- Heating Cooling Fuel:
- Water Heater:
- Basement Desc:
- Concrete, Concrete Floor, Basement Stairs
Exterior Features
- Style of Residence:
- Ranch
- House Color:
- Yellow
- Time Share:
- No
- Resort:
- No
- Exterior Desc:
- Exterior Details:
- Full Fence, Garden Space, Porch, Covered Porch, Enclosed Porch
- Amenities/Services:
- Land Desc.:
- Landscaped, Mountain View, Neighborhood
- Suitable Land Usage:
- Roof Desc.:
- Architectural Shingle
- Driveway Desc.:
- Paved
- Foundation Desc.:
- Concrete
- Sewer Desc.:
- Septic
- Garage/Parking:
- Yes
- Garage Spaces:
- 2
- Road Frontage:
- 100
Other Information
- List Date:
- 2025-11-01
- Last Updated:


