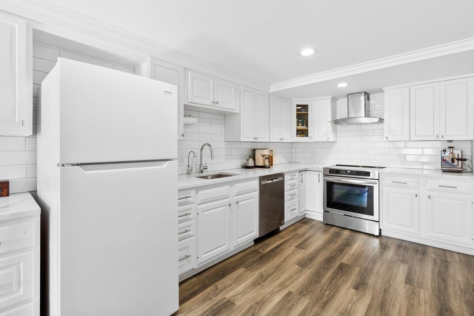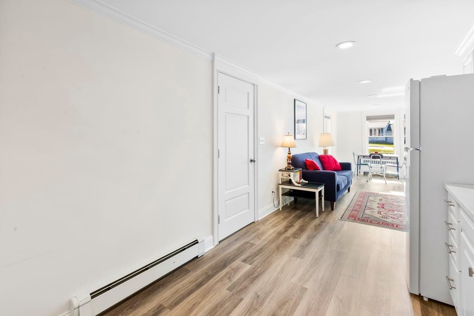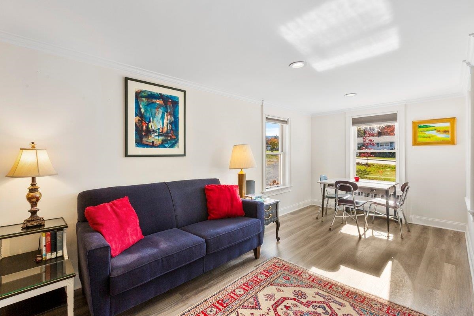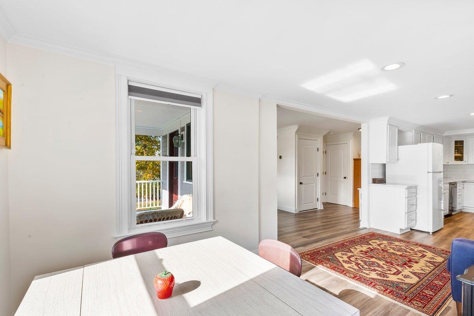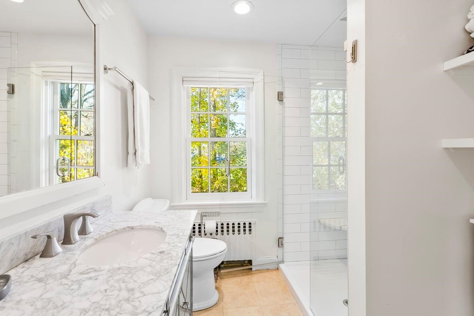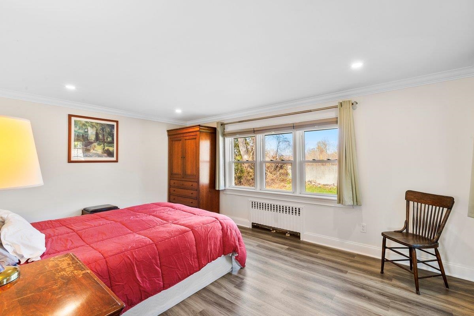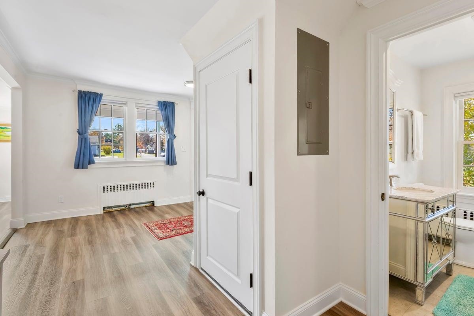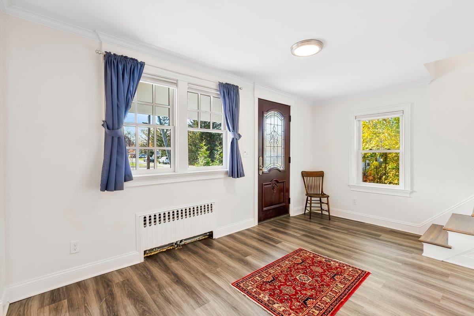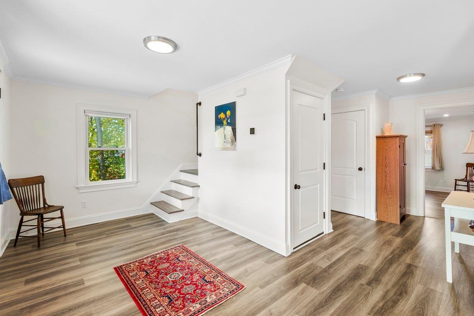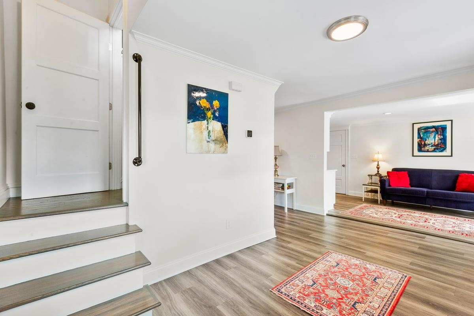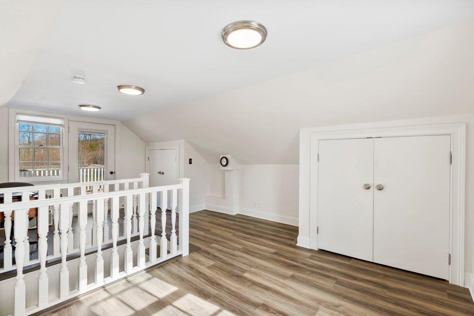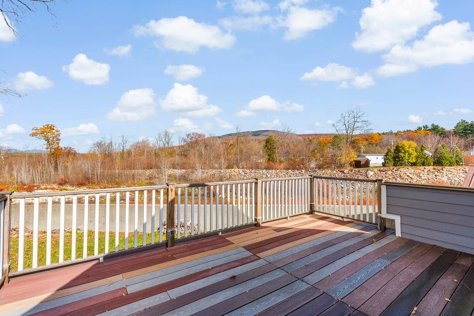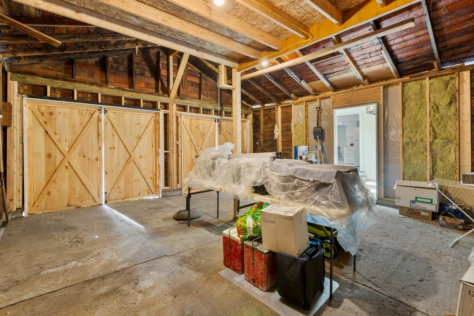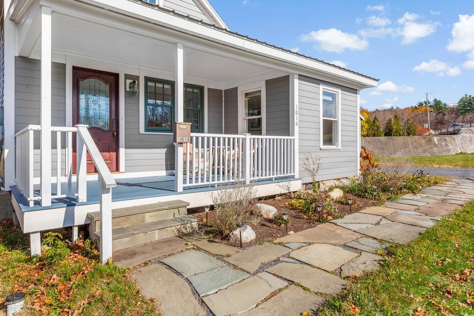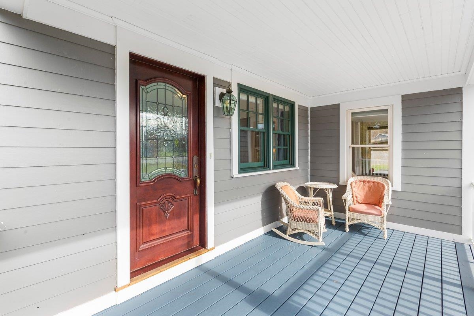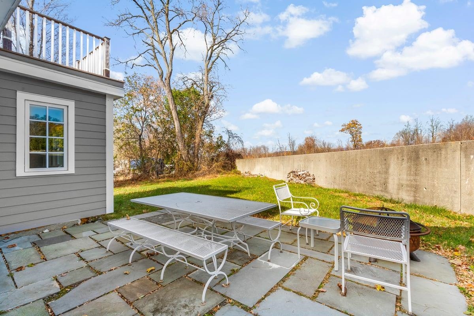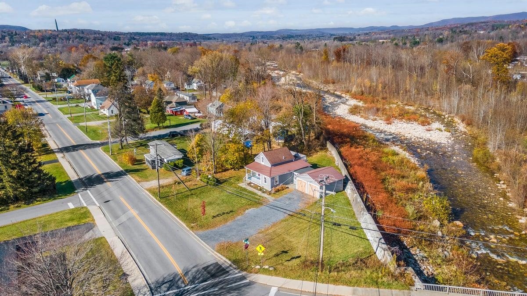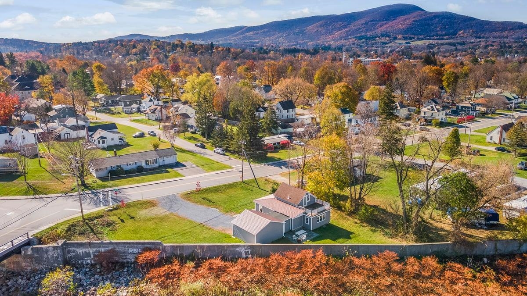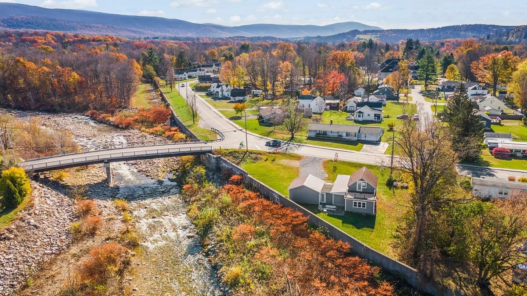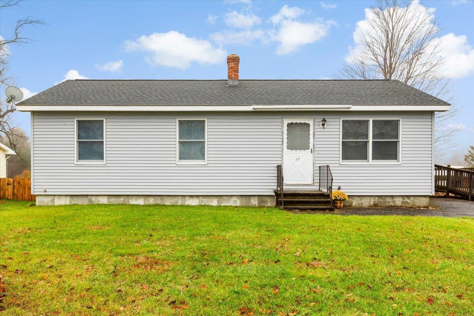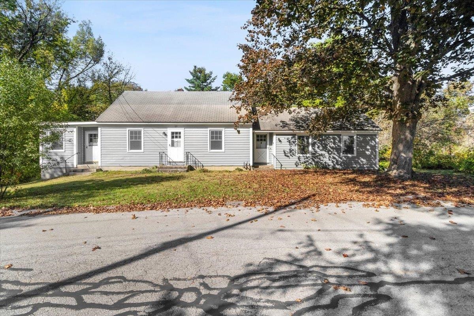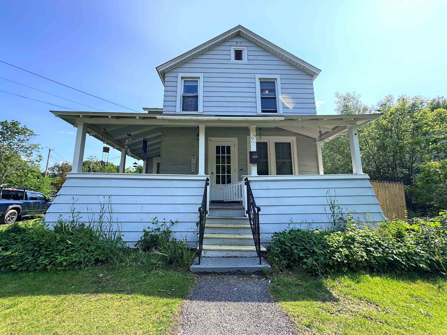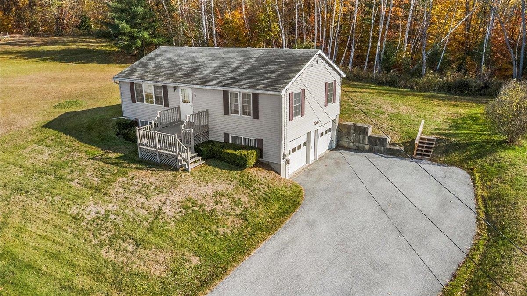1 of 25
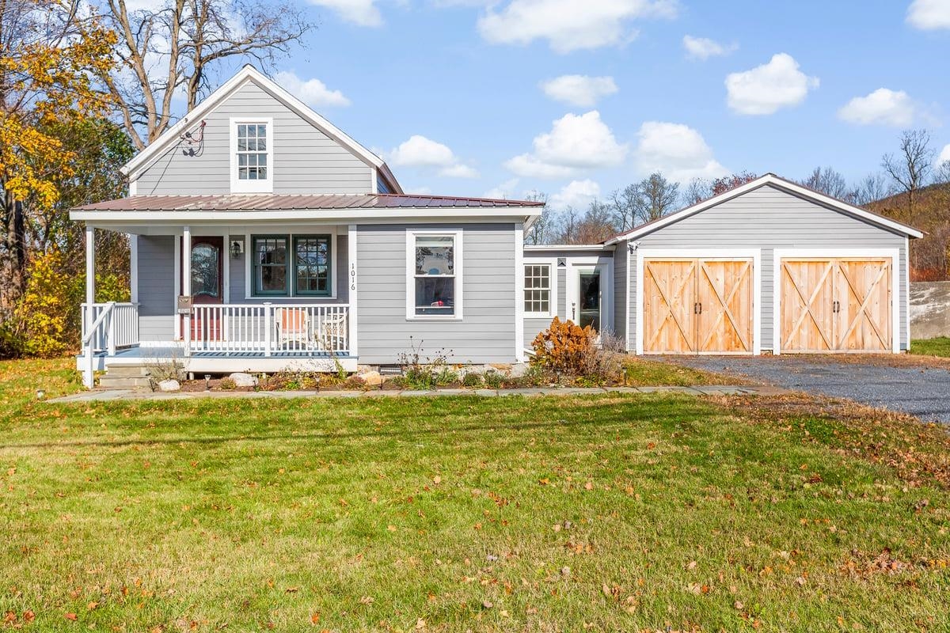
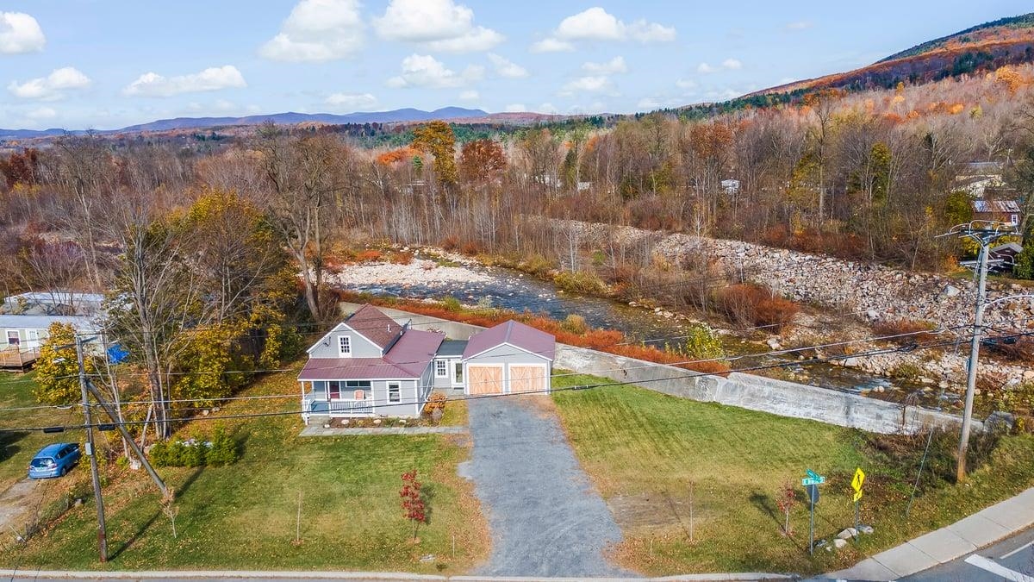
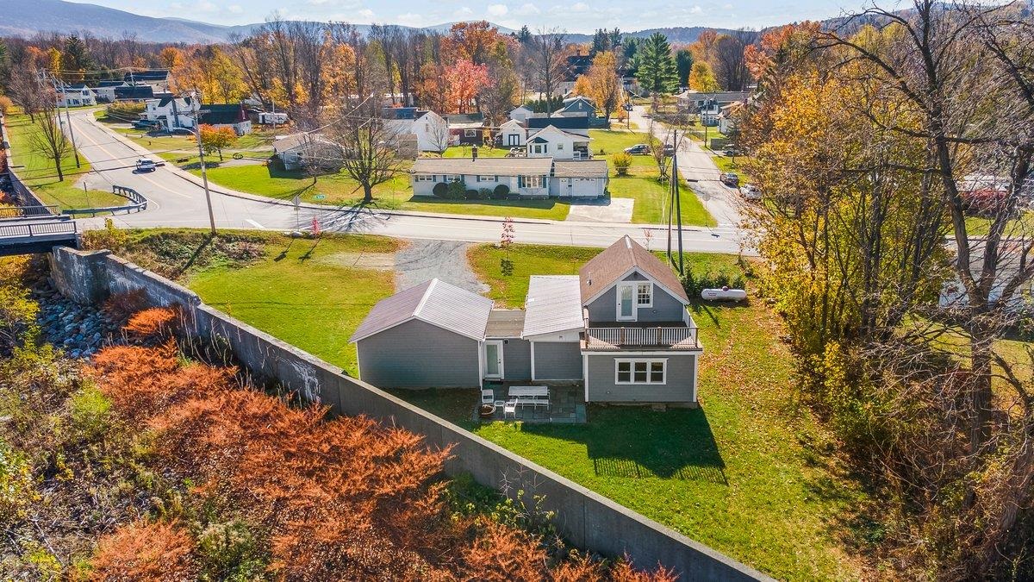
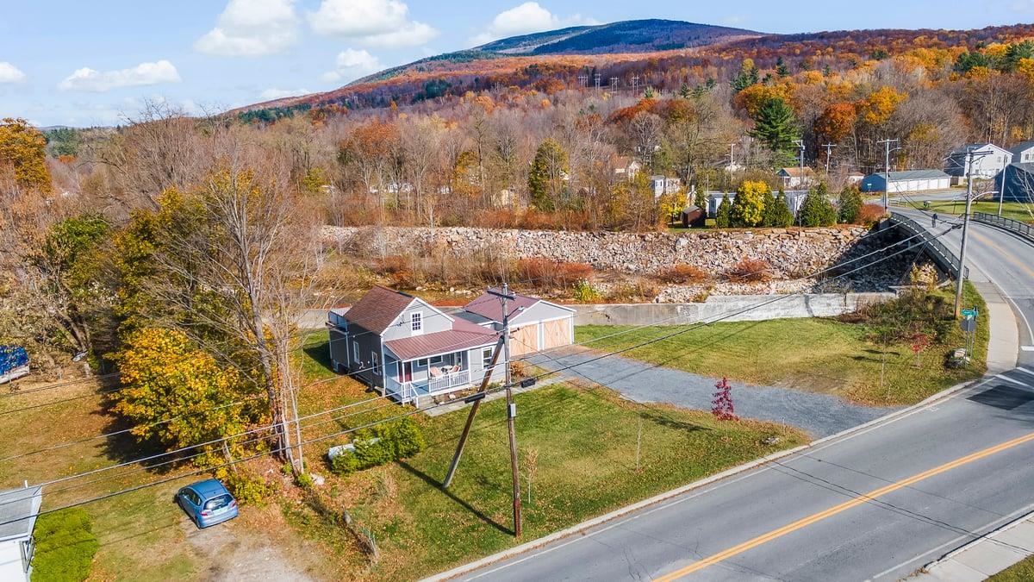
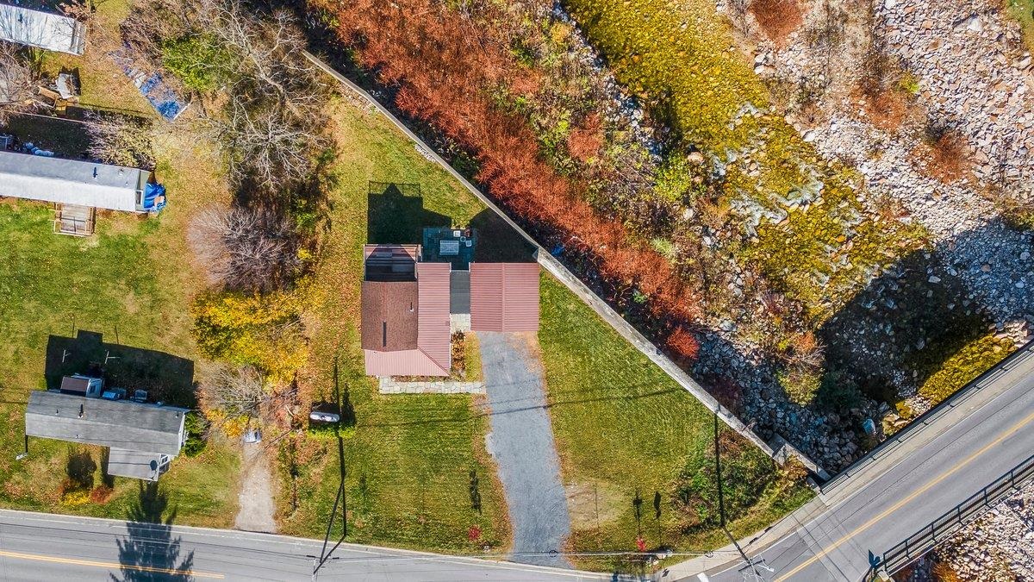
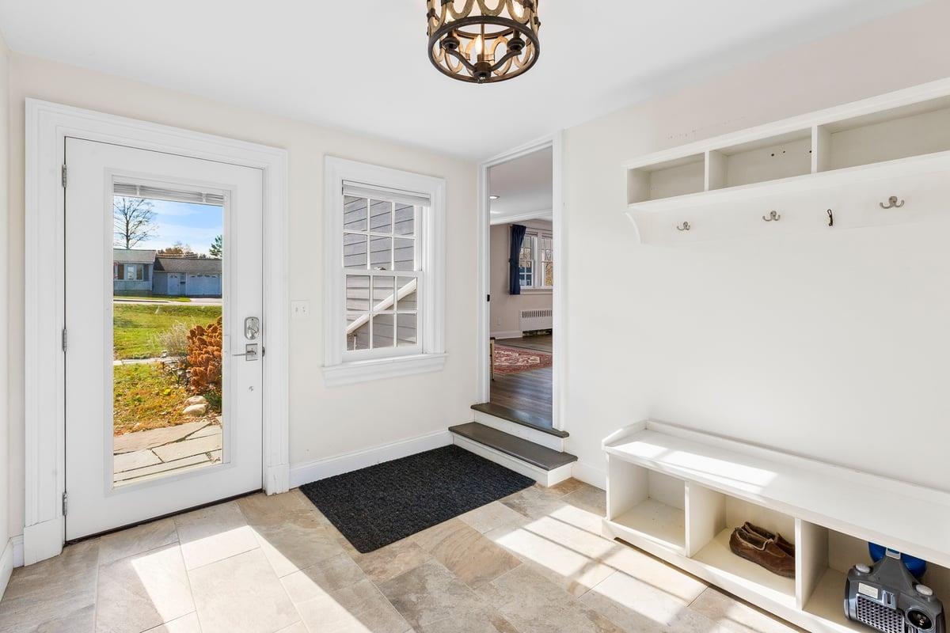
General Property Information
- Property Status:
- Active Under Contract
- Price:
- $249, 000
- Assessed:
- $0
- Assessed Year:
- County:
- VT-Bennington
- Acres:
- 0.33
- Property Type:
- Single Family
- Year Built:
- 1900
- Agency/Brokerage:
- Abi Gregorio
EXP Realty - Bedrooms:
- 2
- Total Baths:
- 1
- Sq. Ft. (Total):
- 900
- Tax Year:
- 2025
- Taxes:
- $2, 690
- Association Fees:
Look no further! This charming, turnkey 2-bedroom, 3/4-bath urban farmhouse is ready to welcome you. Situated on a corner lot with mountain and Roaring Branch river views, it perfectly combines the convenience of in-town living with the beauty of Vermont. Enjoy the scenery from the covered front porch, back stone patio, or second-story balcony. Inside, the bright, open floor plan features an updated kitchen with an induction stove, first-floor laundry, gorgeous, tiled 3/4 bath, first-floor a primary bedroom, plus a second-story suite with private balcony access. Additional highlights include newly updated electric service, Hardie board siding, an attached 2-car garage, and mature perennial plantings. Nature trails are just steps away, or take a stroll along nearby sidewalks. Conveniently located close to downtown amenities, just 1 hour from Albany Airport, near ski mountains, and 30 minutes to Williamstown or Manchester. This home is ready for you—come see it and fall in love!
Interior Features
- # Of Stories:
- 1.5
- Sq. Ft. (Total):
- 900
- Sq. Ft. (Above Ground):
- 900
- Sq. Ft. (Below Ground):
- 0
- Sq. Ft. Unfinished:
- 300
- Rooms:
- 5
- Bedrooms:
- 2
- Baths:
- 1
- Interior Desc:
- Blinds, Kitchen/Dining, Living/Dining, Natural Light, 1st Floor Laundry
- Appliances Included:
- Dishwasher, Dryer, Range Hood, Refrigerator, Washer, Tankless Water Heater, Induction Cooktop
- Flooring:
- Ceramic Tile, Vinyl Plank
- Heating Cooling Fuel:
- Water Heater:
- Basement Desc:
- Concrete Floor, Partial, Sump Pump, Unfinished, Interior Access
Exterior Features
- Style of Residence:
- Farmhouse
- House Color:
- Time Share:
- No
- Resort:
- Exterior Desc:
- Exterior Details:
- Balcony, Patio, Covered Porch
- Amenities/Services:
- Land Desc.:
- Corner, Landscaped, Mountain View, River, Near Shopping, Near Public Transportatn, Near School(s)
- Suitable Land Usage:
- Roof Desc.:
- Metal, Asphalt Shingle
- Driveway Desc.:
- Gravel
- Foundation Desc.:
- Stone
- Sewer Desc.:
- Public
- Garage/Parking:
- Yes
- Garage Spaces:
- 2
- Road Frontage:
- 183
Other Information
- List Date:
- 2025-11-04
- Last Updated:


