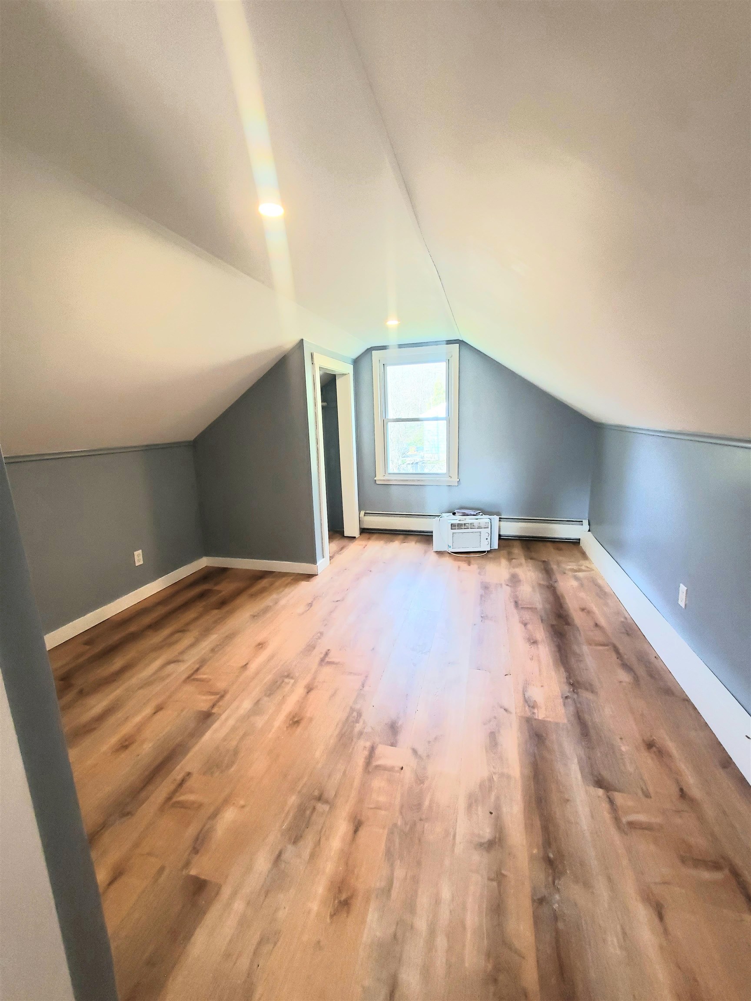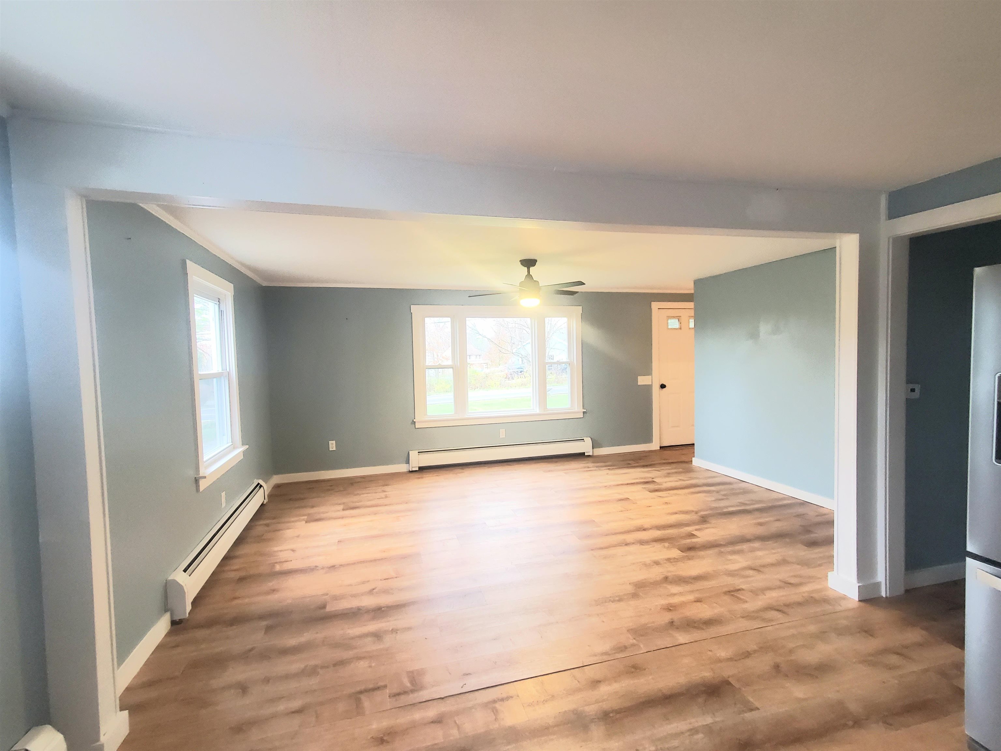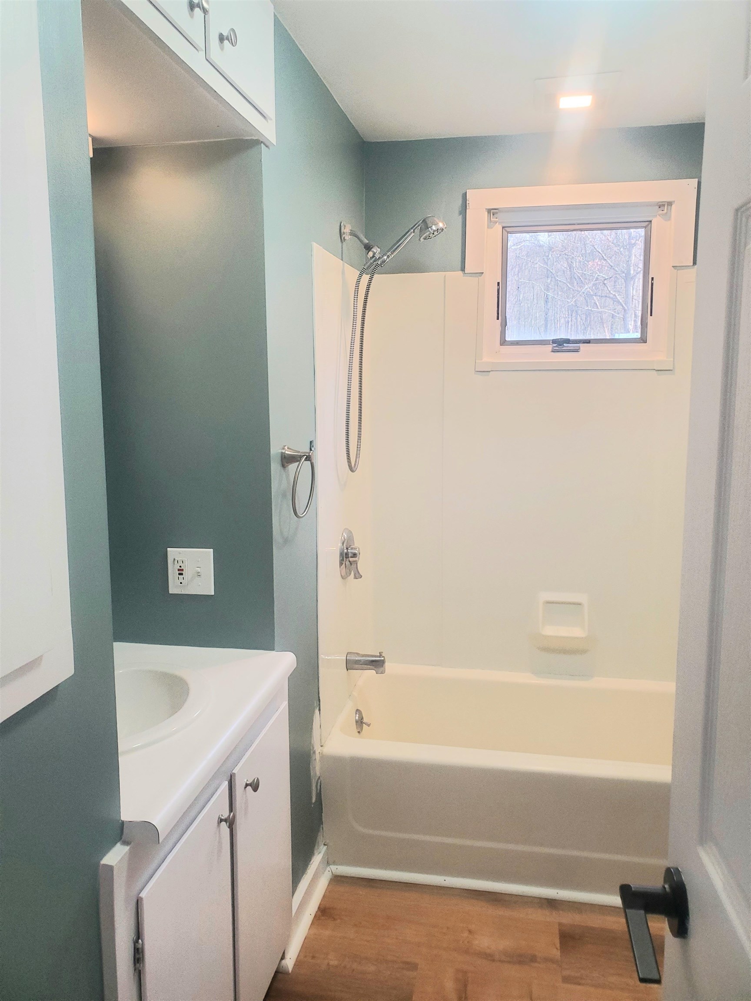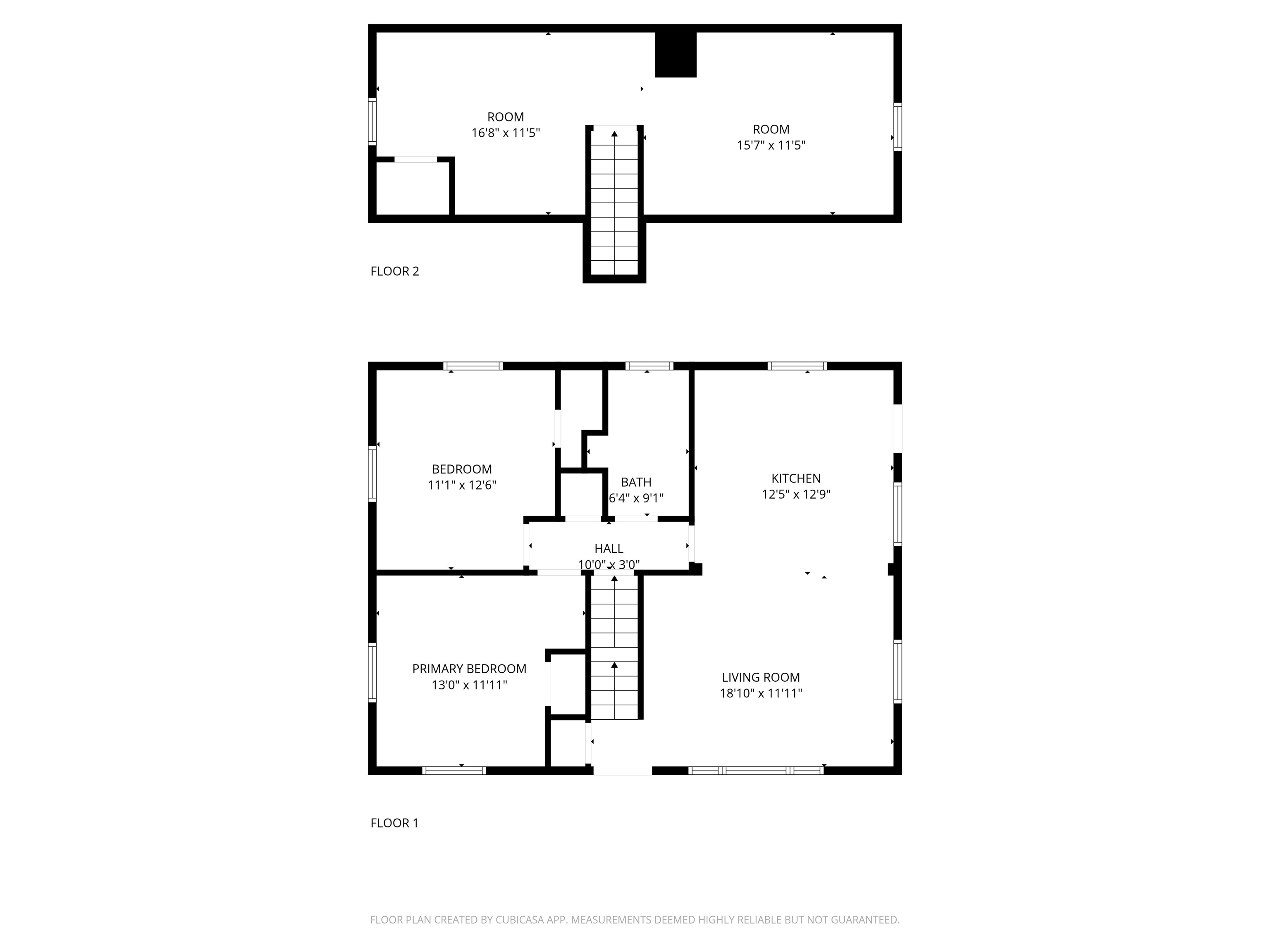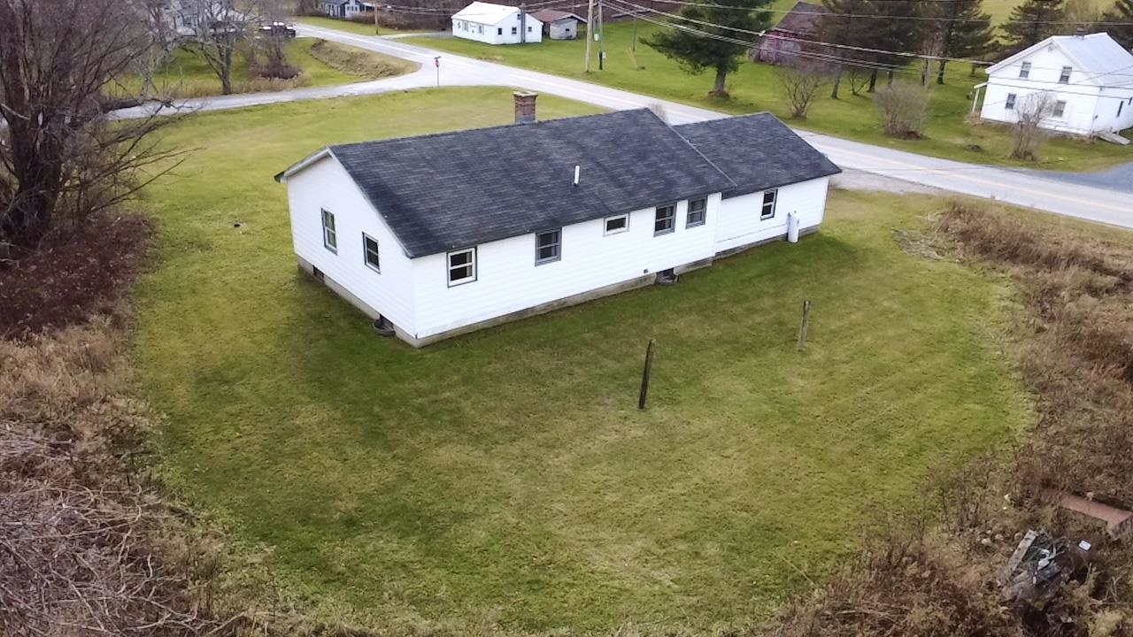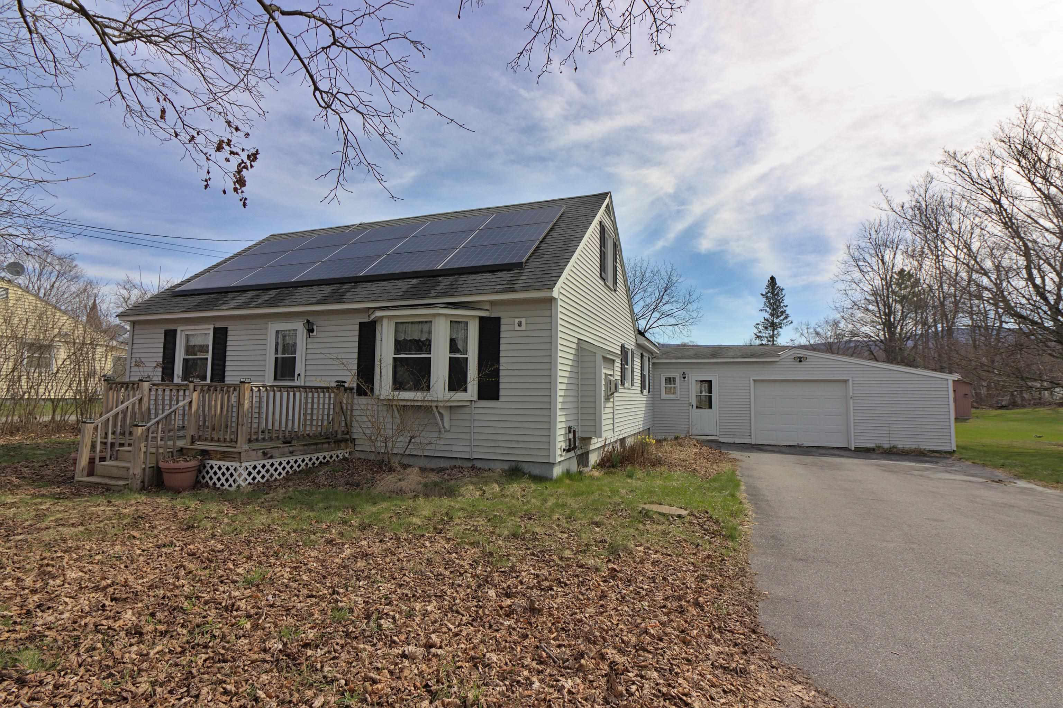1 of 10
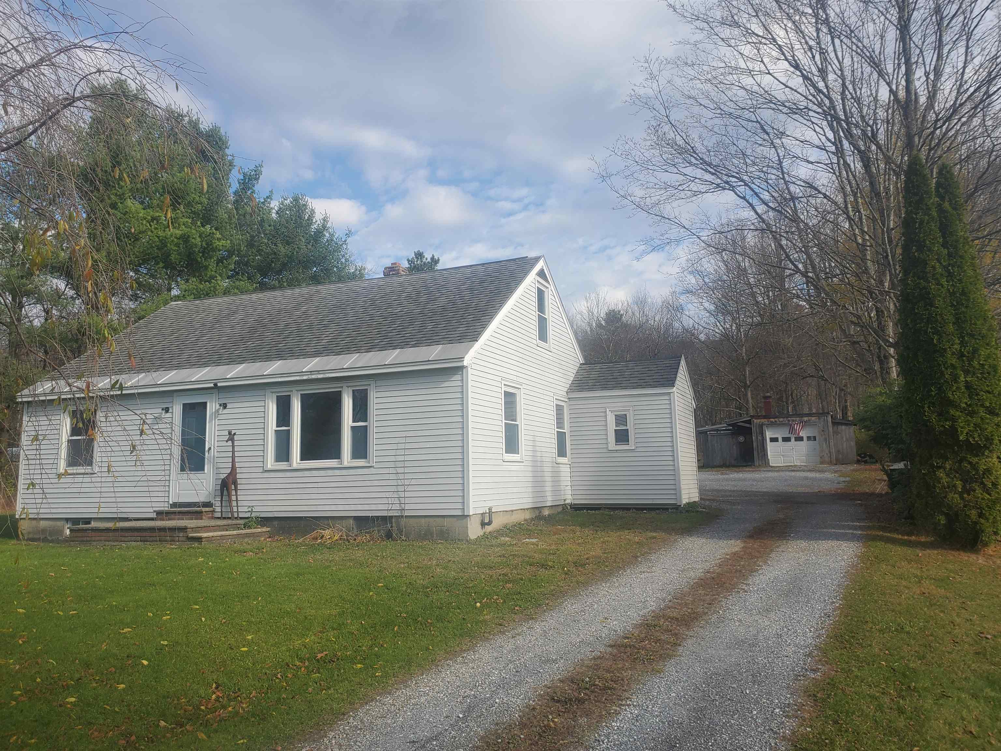
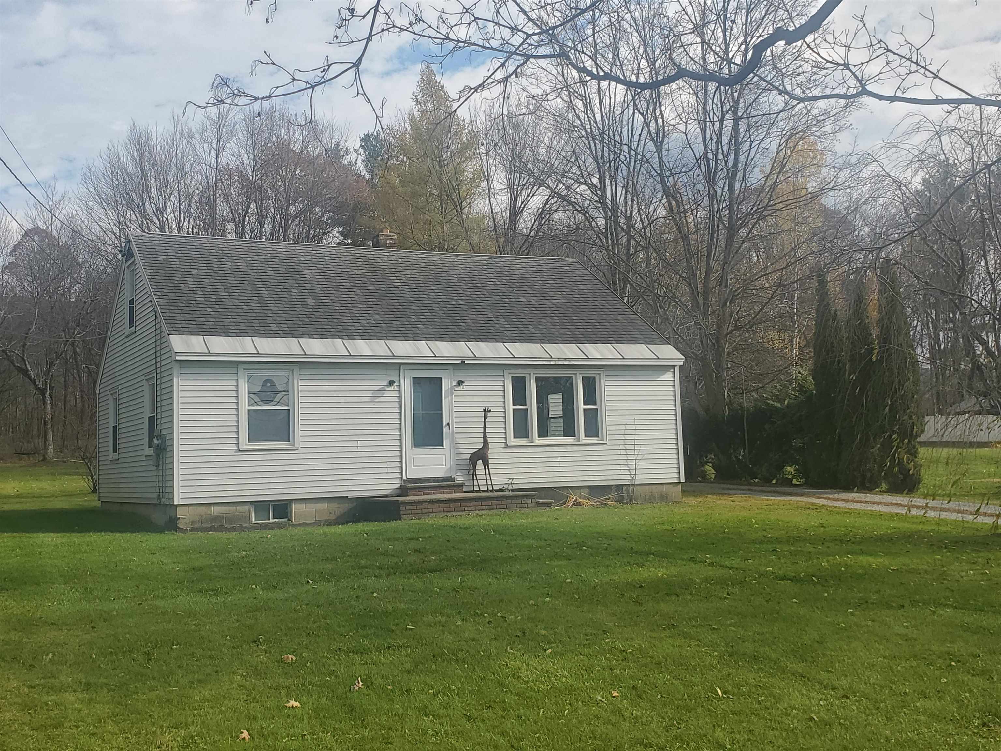
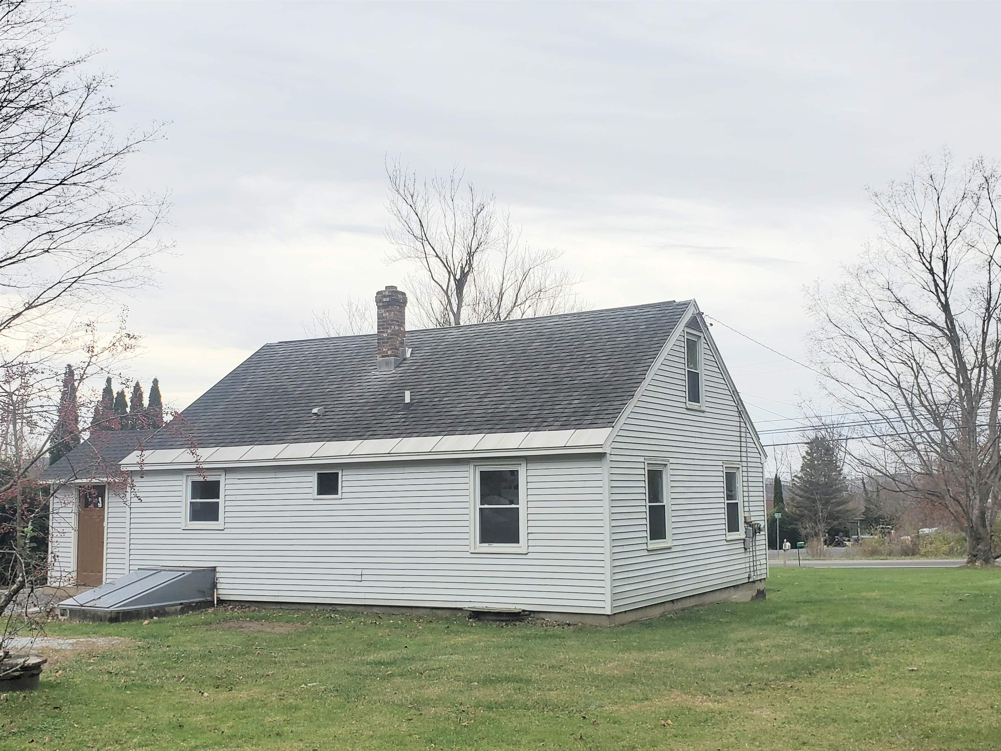

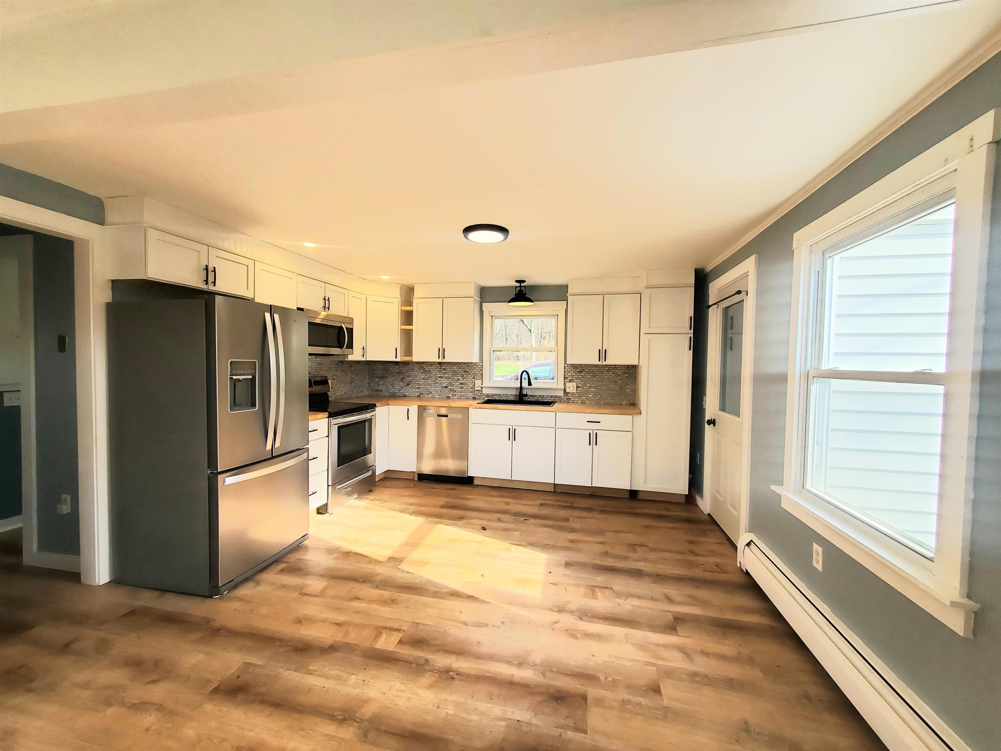
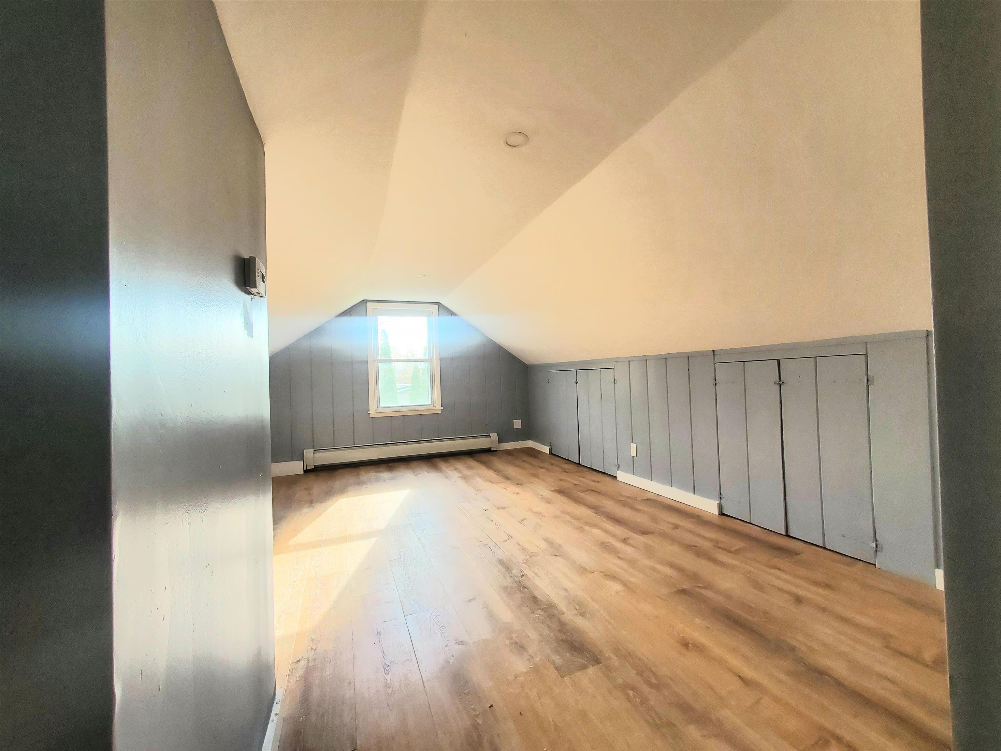
General Property Information
- Property Status:
- Active Under Contract
- Price:
- $275, 000
- Assessed:
- $105, 100
- Assessed Year:
- County:
- VT-Bennington
- Acres:
- 0.77
- Property Type:
- Single Family
- Year Built:
- 1956
- Agency/Brokerage:
- Cassie Barbeau
Mahar McCarthy Real Estate - Bedrooms:
- 3
- Total Baths:
- 1
- Sq. Ft. (Total):
- 1428
- Tax Year:
- 2024
- Taxes:
- $3, 718
- Association Fees:
Welcome to this beautifully updated cape home located just outside of downtown Bennington. Enjoy the perfect balance of peaceful country surroundings and convenient access to local shops, schools, and amenities. Step inside to find fresh, modern flooring and paint throughout and a brand-new kitchen featuring stylish cabinetry, updated stainless steel appliances, and plenty of counter space. The main level offers comfortable living areas with great natural light featuring two bedrooms and a full bath, while upstairs you’ll discover a spacious bonus area — ideal as a large bedroom, home office, creative studio, or even the potential for two additional bedrooms. Outside, the property includes two versatile outbuildings, perfect for storage, hobbies, or workshop use. With its generous yard and location on the outskirts of town, you’ll appreciate both privacy and proximity to all that Bennington has to offer. This move-in ready home combines comfort, flexibility, and value — a wonderful opportunity to make your next home in Southern Vermont.
Interior Features
- # Of Stories:
- 1.5
- Sq. Ft. (Total):
- 1428
- Sq. Ft. (Above Ground):
- 1428
- Sq. Ft. (Below Ground):
- 0
- Sq. Ft. Unfinished:
- 1000
- Rooms:
- 6
- Bedrooms:
- 3
- Baths:
- 1
- Interior Desc:
- Appliances Included:
- Dishwasher, Microwave, Electric Range, Refrigerator
- Flooring:
- Vinyl Plank
- Heating Cooling Fuel:
- Water Heater:
- Basement Desc:
- Bulkhead, Concrete, Sump Pump, Unfinished, Interior Access, Exterior Access
Exterior Features
- Style of Residence:
- Cape, Freestanding, Multi-Level
- House Color:
- Time Share:
- No
- Resort:
- Exterior Desc:
- Exterior Details:
- Outbuilding, Storage
- Amenities/Services:
- Land Desc.:
- Country Setting, Level, Mountain View, Open, Secluded, View, Rural, Near School(s)
- Suitable Land Usage:
- Roof Desc.:
- Architectural Shingle
- Driveway Desc.:
- Gravel
- Foundation Desc.:
- Block, Concrete
- Sewer Desc.:
- On-Site Septic Exists, Septic
- Garage/Parking:
- Yes
- Garage Spaces:
- 1
- Road Frontage:
- 125
Other Information
- List Date:
- 2025-11-06
- Last Updated:


