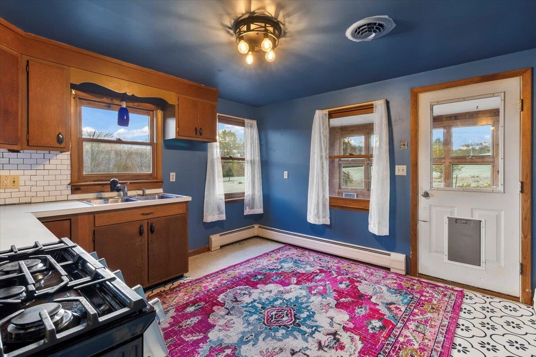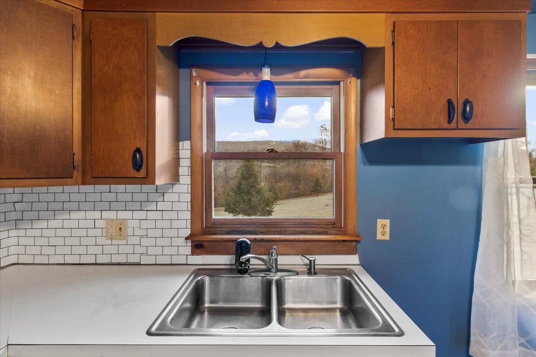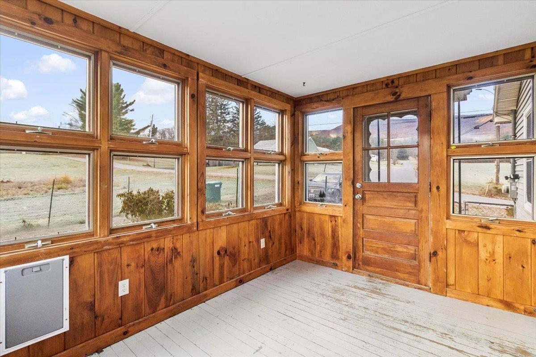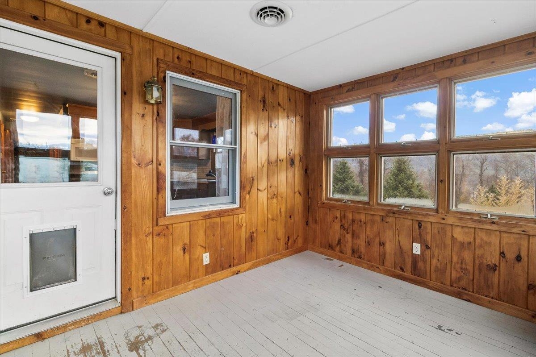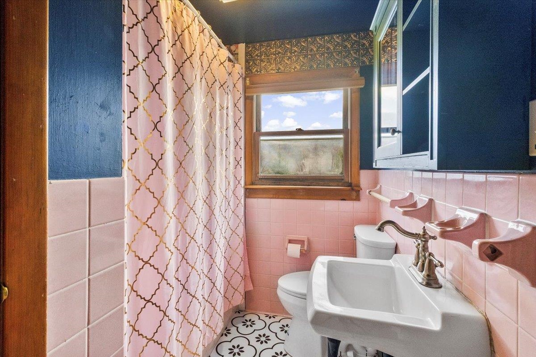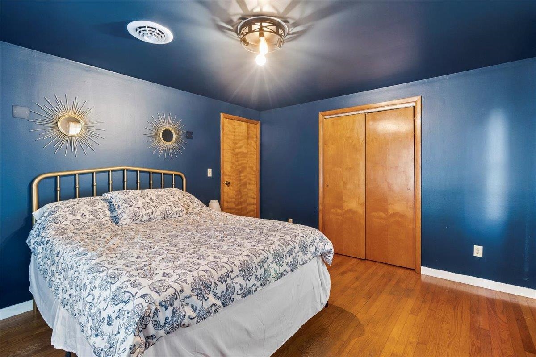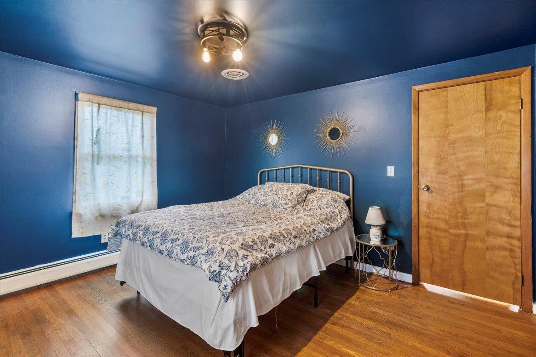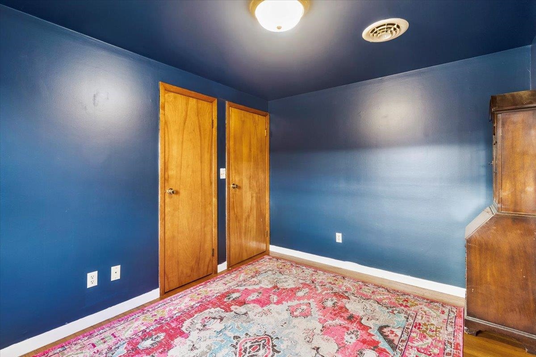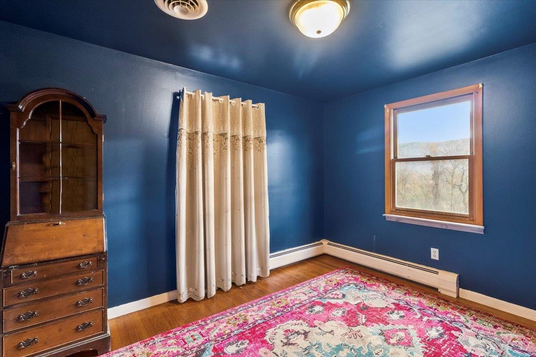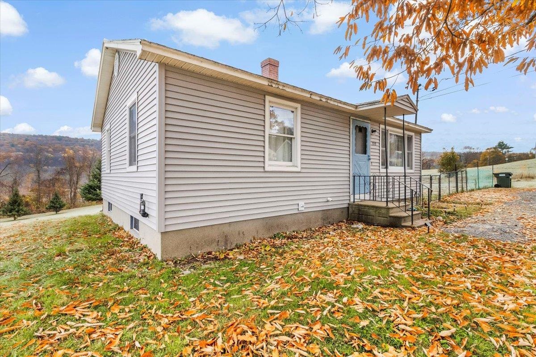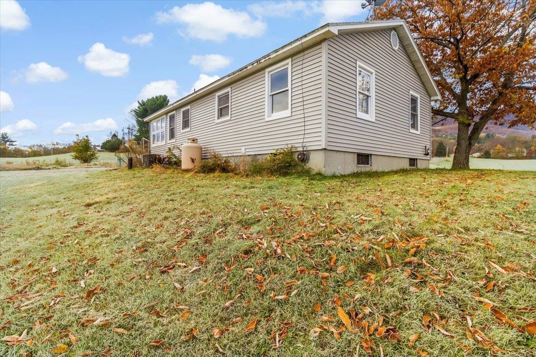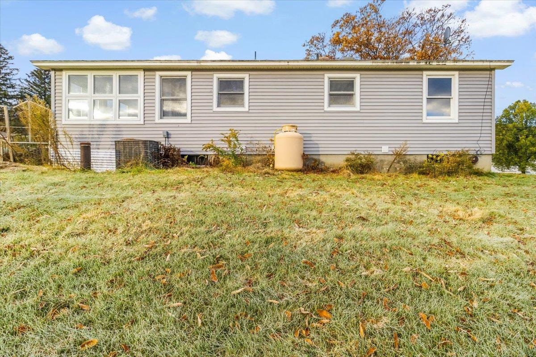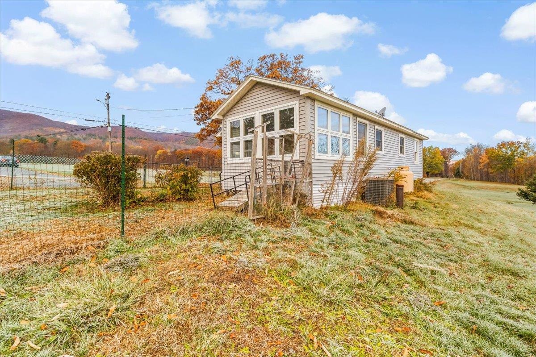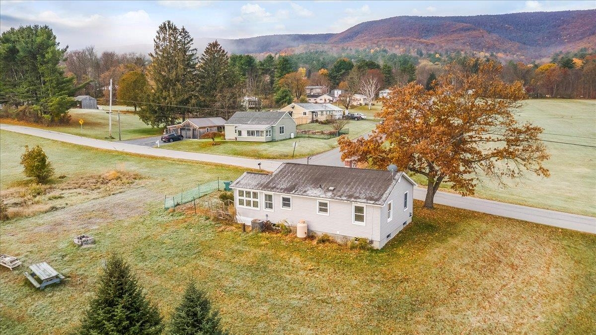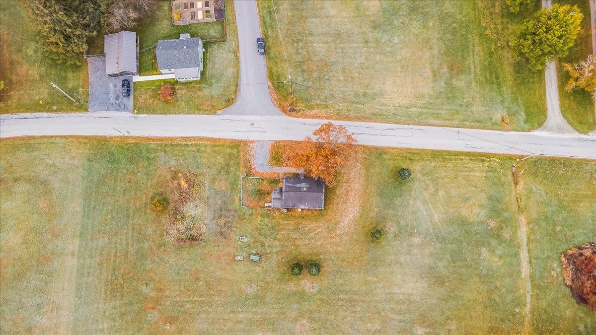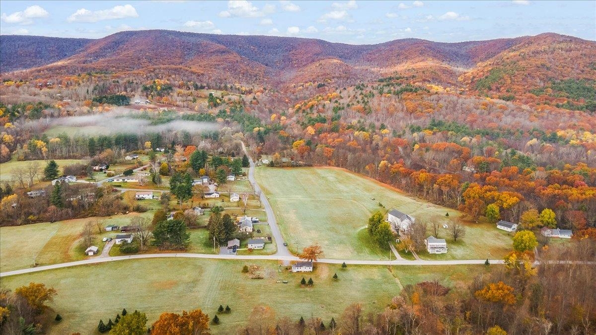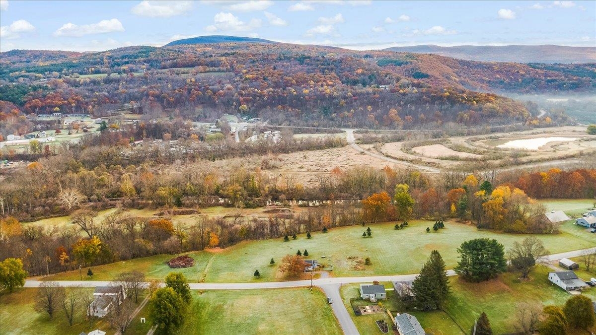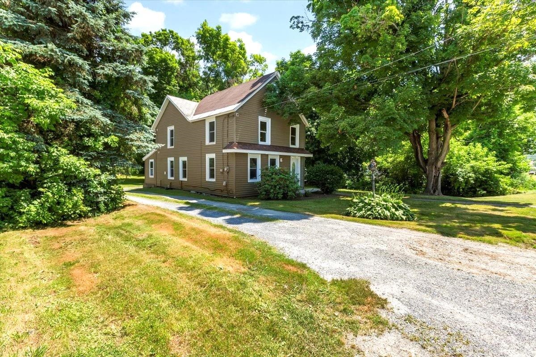1 of 23
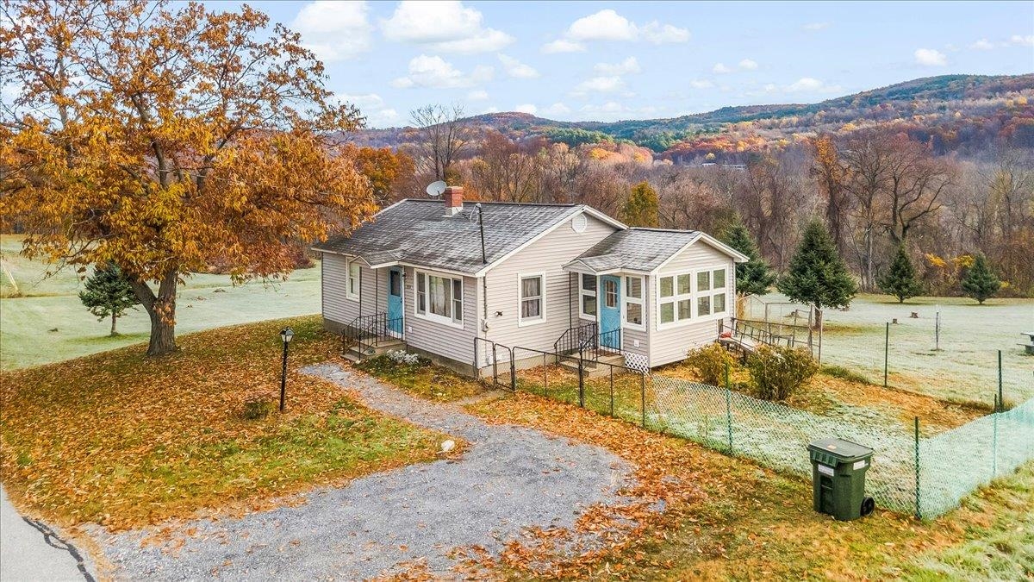
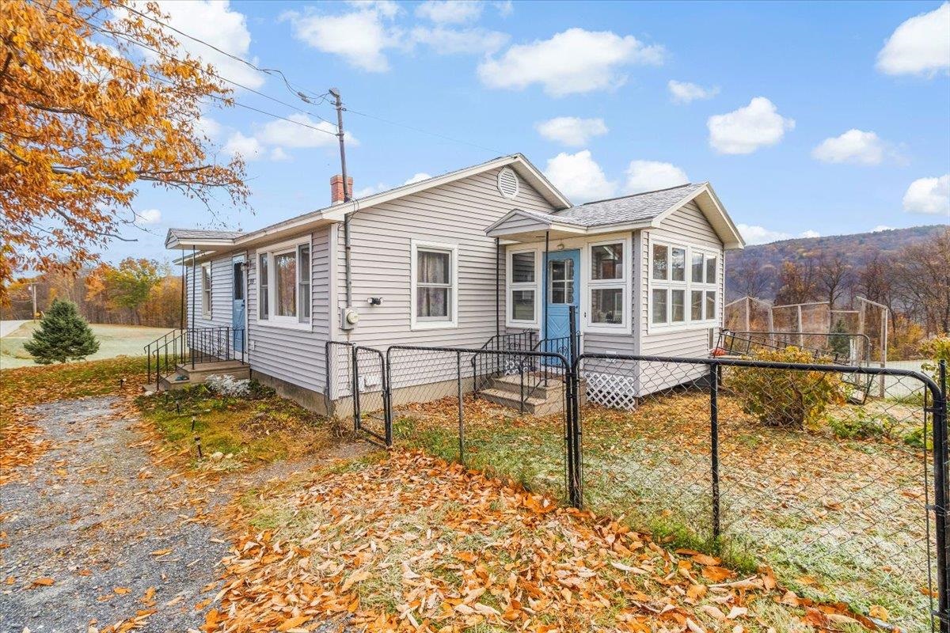
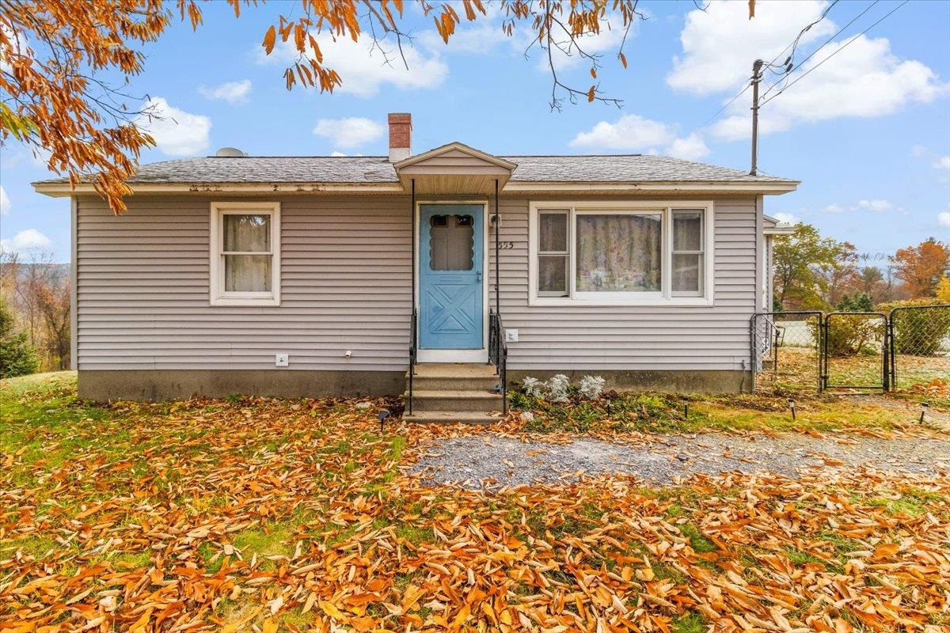
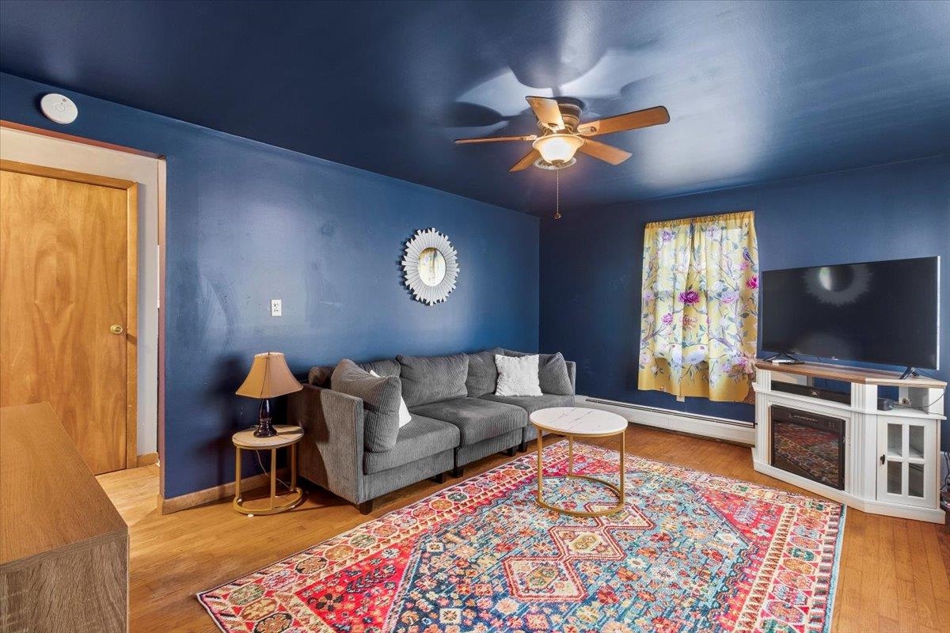
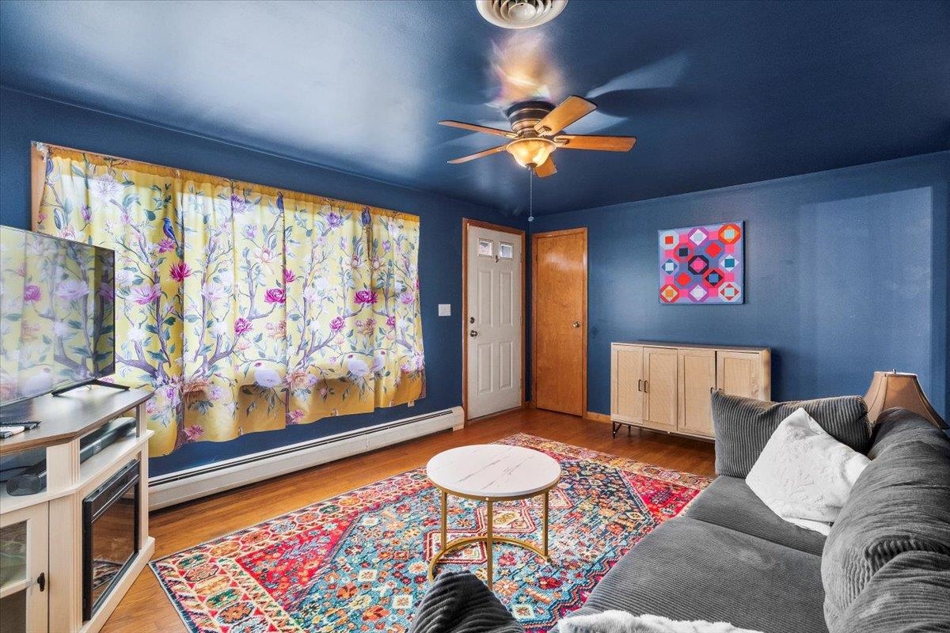
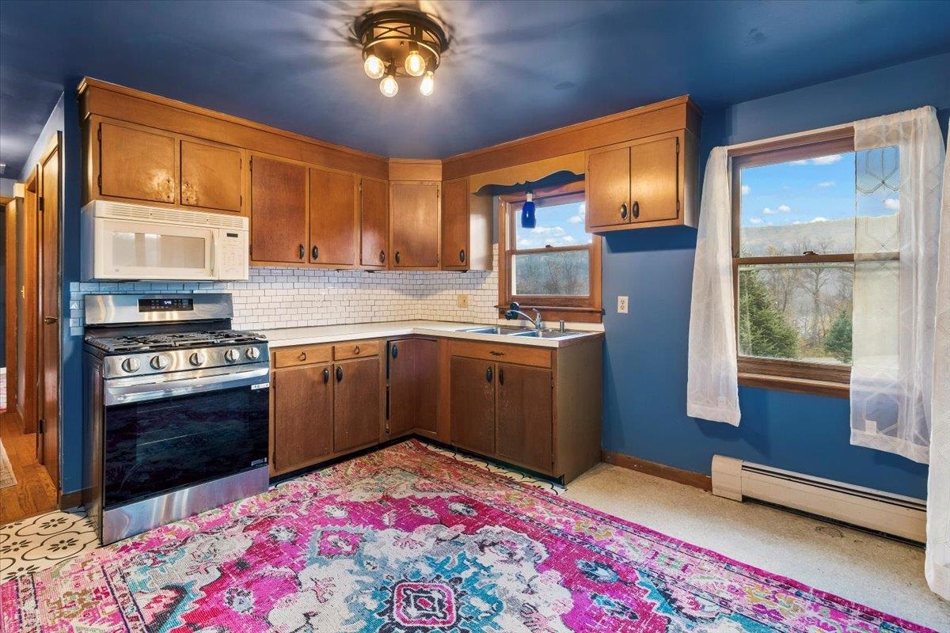
General Property Information
- Property Status:
- Active
- Price:
- $219, 000
- Assessed:
- $0
- Assessed Year:
- County:
- VT-Bennington
- Acres:
- 0.46
- Property Type:
- Single Family
- Year Built:
- 1967
- Agency/Brokerage:
- Nicholas Charest
Maple Leaf Realty - Bedrooms:
- 2
- Total Baths:
- 1
- Sq. Ft. (Total):
- 876
- Tax Year:
- 2025
- Taxes:
- $3, 250
- Association Fees:
Easy-Living Home with Sweeping Mountain Views Enjoy peaceful, easy living in this charming 2-bedroom, 1-bath ranch-style home perfectly positioned on a large 200’ x 100’ lot surrounded by a tranquil tree farm. Offering 360-degree mountain views, this home provides both serenity and convenience—just 15 minutes from Bennington, VT and 10 minutes from Williamstown, MA. Inside, much of the interior has been freshly painted within the past year, and the updated bathroom features a new bathtub, toilet, and fixtures. The bright sunroom is perfect for relaxing or entertaining while taking in the natural beauty that surrounds the property. A new gas range (installed February 2025) complements the functional kitchen layout, while central air ensures year-round comfort. The roof and siding are both in good condition, making this home truly low-maintenance and move-in ready. The large unfinished basement offers abundant storage, a modern, large-capacity front-load washer and dryer on risers, and plenty of potential for future expansion. With one-level living and a fenced-in dog yard (complete with doggy doors), this home is perfect for easy everyday living. Step outside to enjoy a level garden area, ideal for flowers or vegetables, and the open space to potentially expand or customize as you wish. The property is connected to town sewer and offers the comfort and privacy of country life with the convenience of nearby amenities.
Interior Features
- # Of Stories:
- 1
- Sq. Ft. (Total):
- 876
- Sq. Ft. (Above Ground):
- 876
- Sq. Ft. (Below Ground):
- 0
- Sq. Ft. Unfinished:
- 768
- Rooms:
- 6
- Bedrooms:
- 2
- Baths:
- 1
- Interior Desc:
- Ceiling Fan, Draperies, Furnished, Window Treatment, Basement Laundry
- Appliances Included:
- Dryer, Microwave, Gas Range, Washer, Gas Stove, Propane Water Heater, Tank Water Heater
- Flooring:
- Combination, Hardwood, Vinyl
- Heating Cooling Fuel:
- Water Heater:
- Basement Desc:
- Basement Stairs, Concrete Floor, Storage Space, Unfinished
Exterior Features
- Style of Residence:
- Ranch
- House Color:
- Time Share:
- No
- Resort:
- Exterior Desc:
- Exterior Details:
- Dog Fence, Partial Fence , Garden Space, Covered Porch, Enclosed Porch, Screened Porch
- Amenities/Services:
- Land Desc.:
- Country Setting, Mountain View, Open, View, Rural
- Suitable Land Usage:
- Roof Desc.:
- Asphalt Shingle
- Driveway Desc.:
- Gravel
- Foundation Desc.:
- Concrete
- Sewer Desc.:
- Public
- Garage/Parking:
- No
- Garage Spaces:
- 0
- Road Frontage:
- 200
Other Information
- List Date:
- 2025-11-06
- Last Updated:


