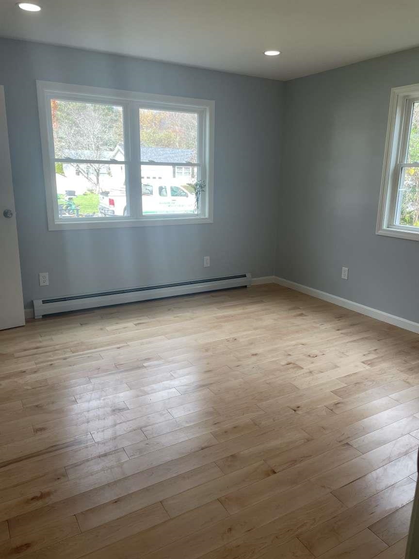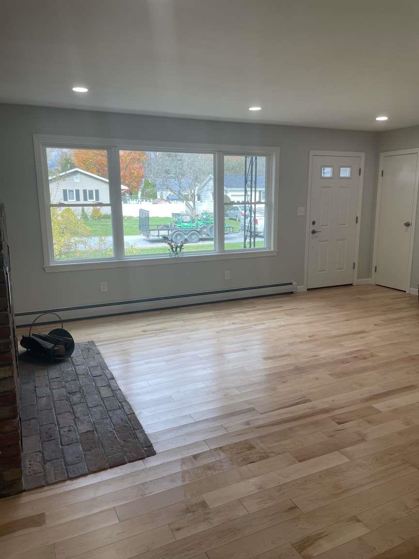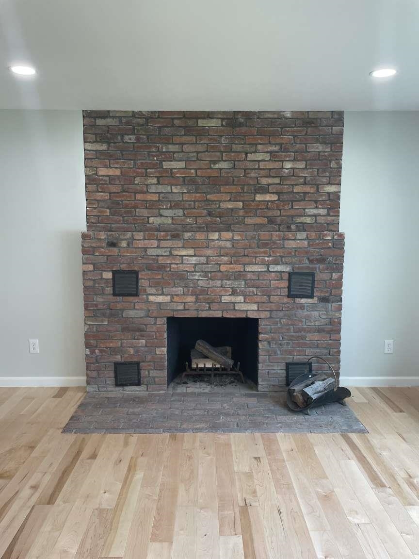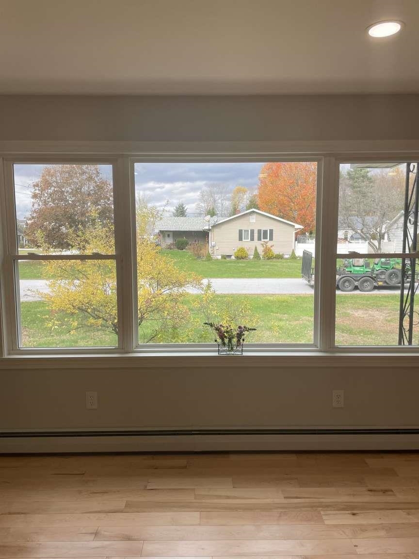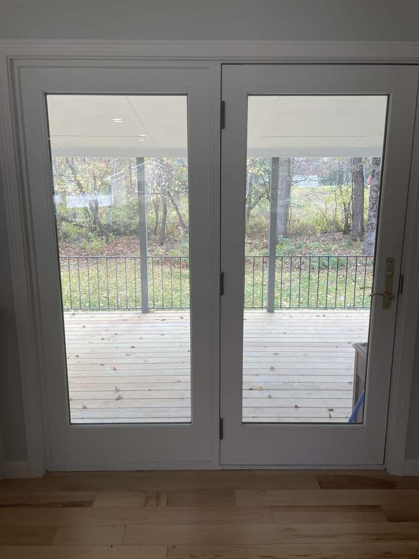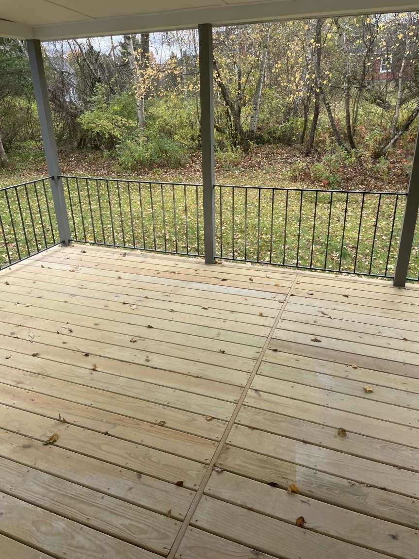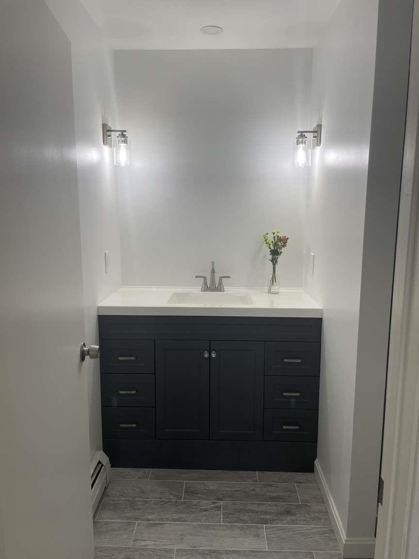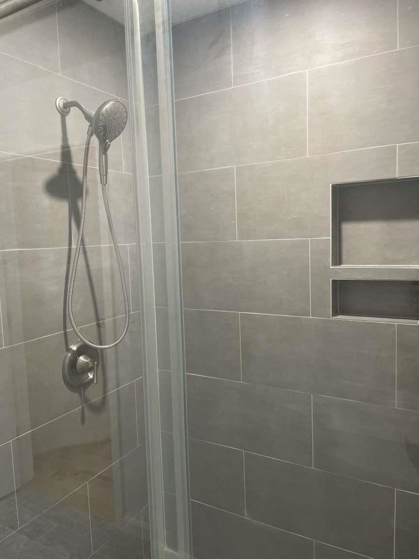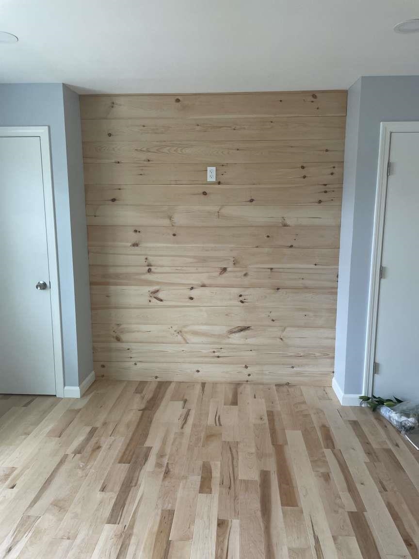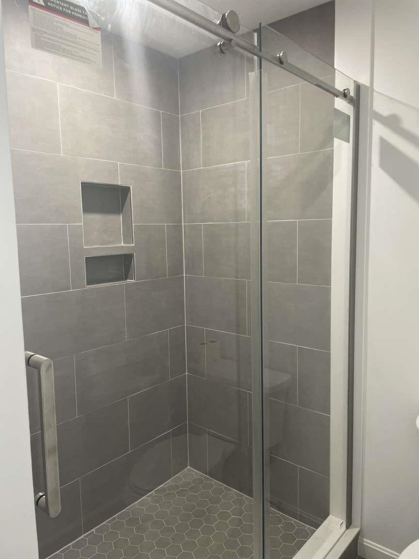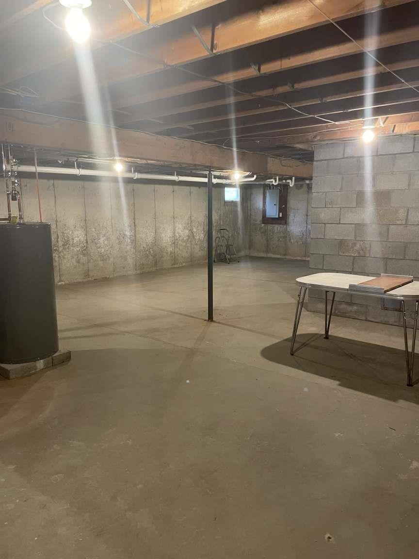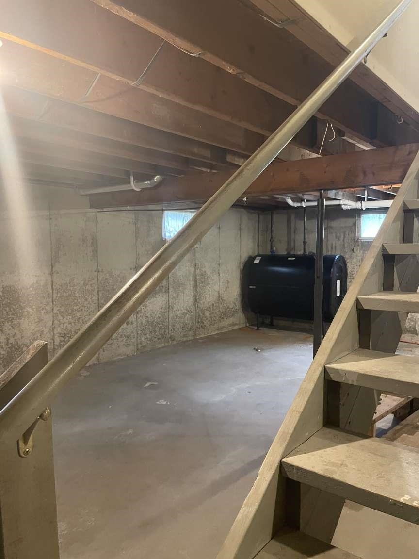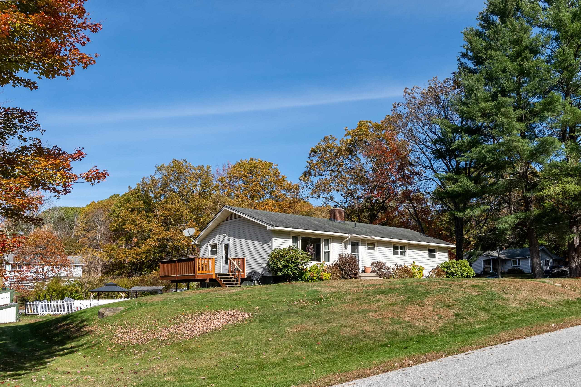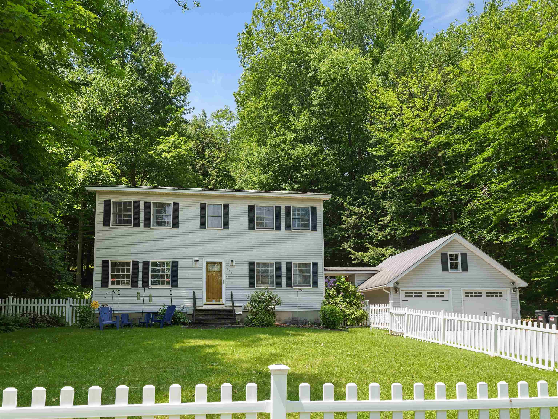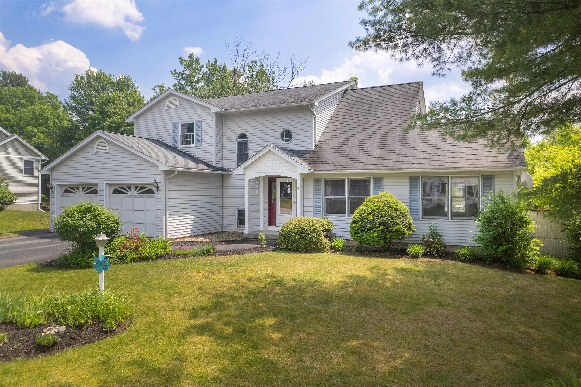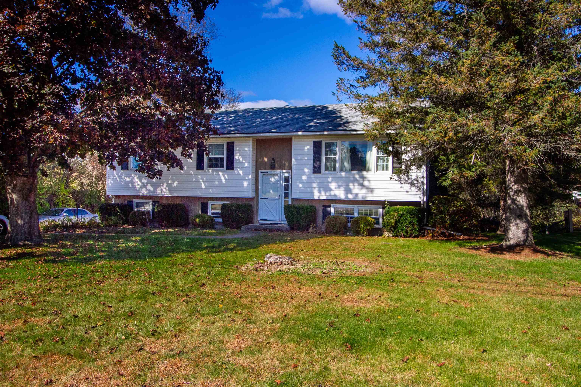1 of 18
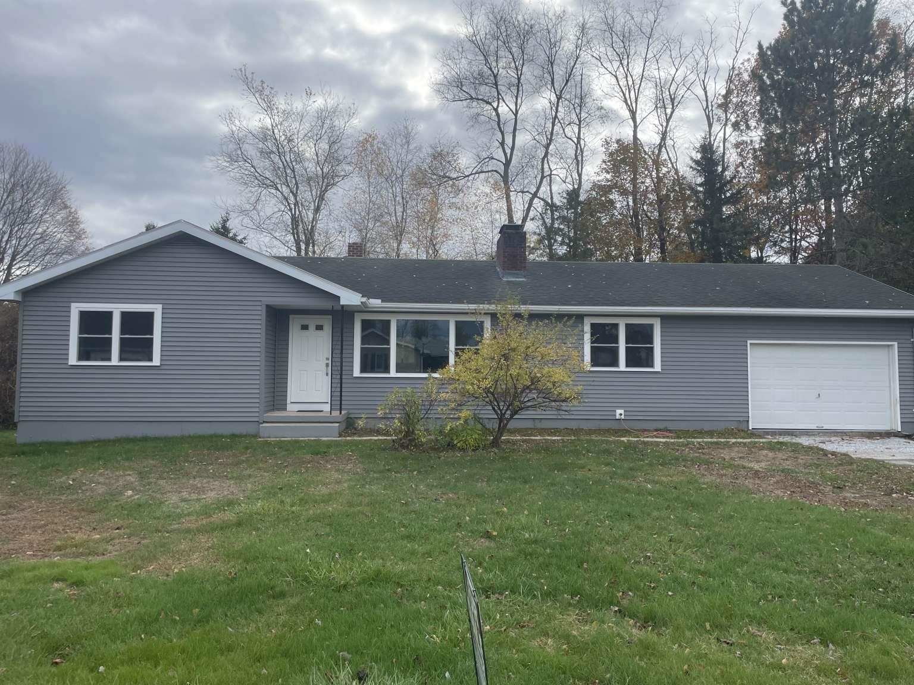
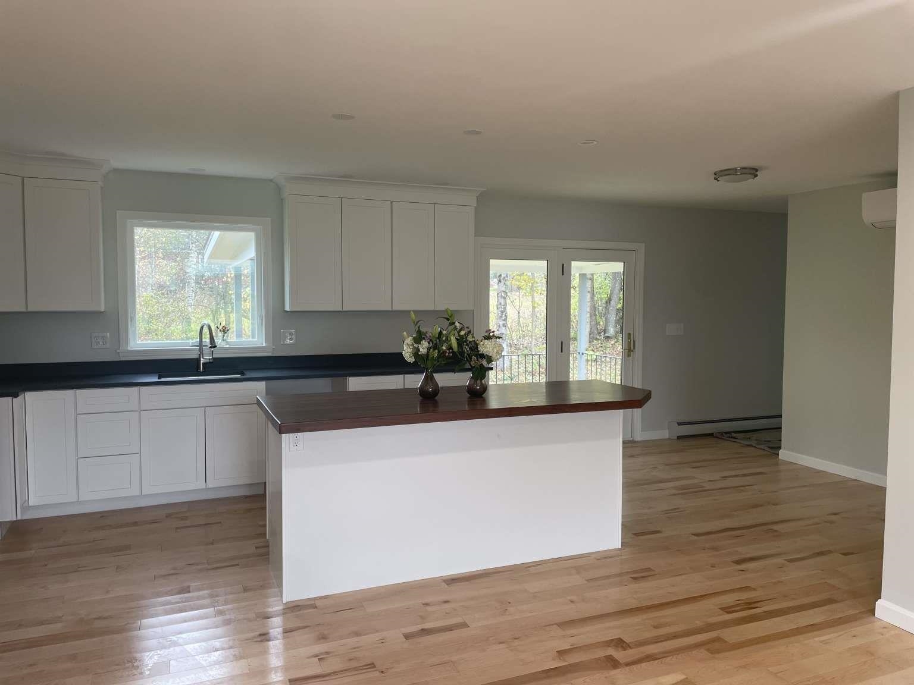
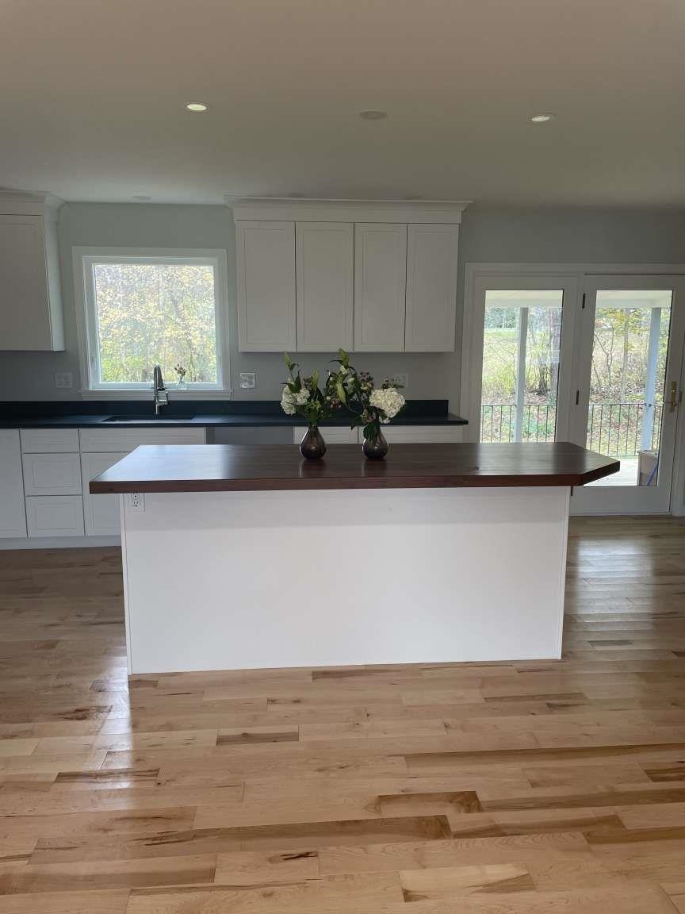
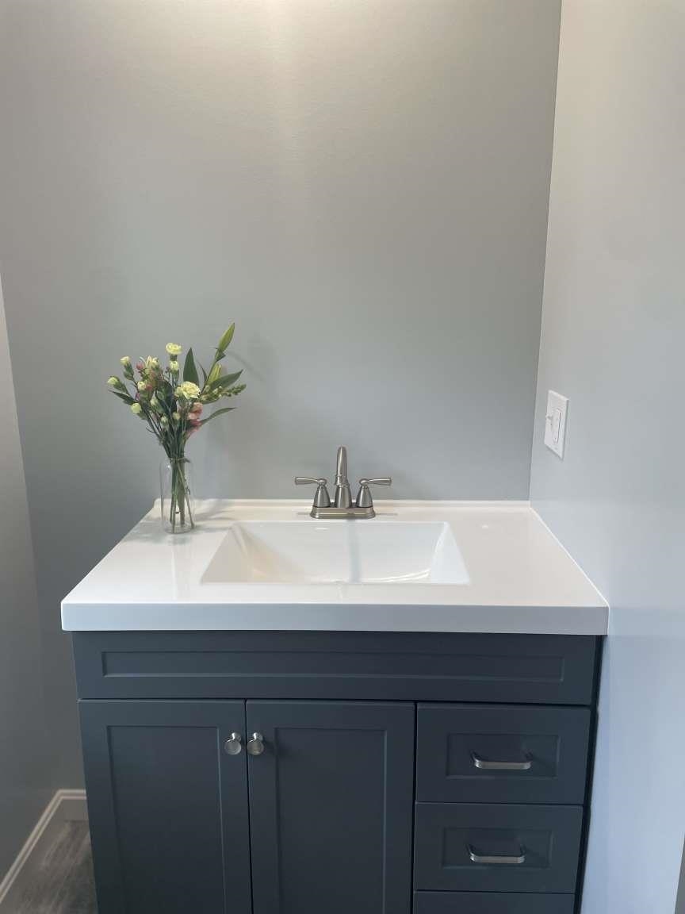
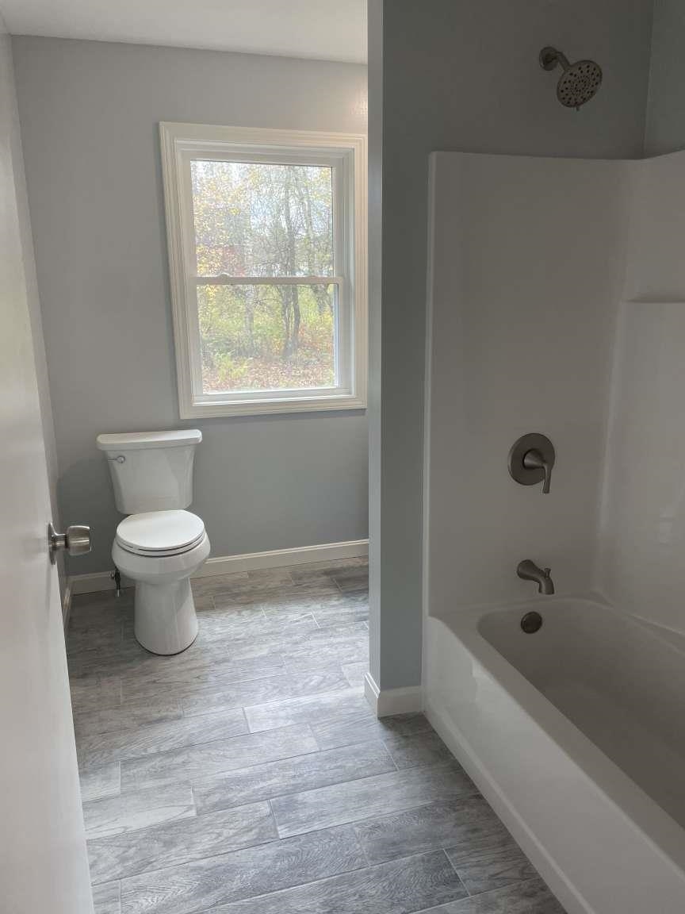
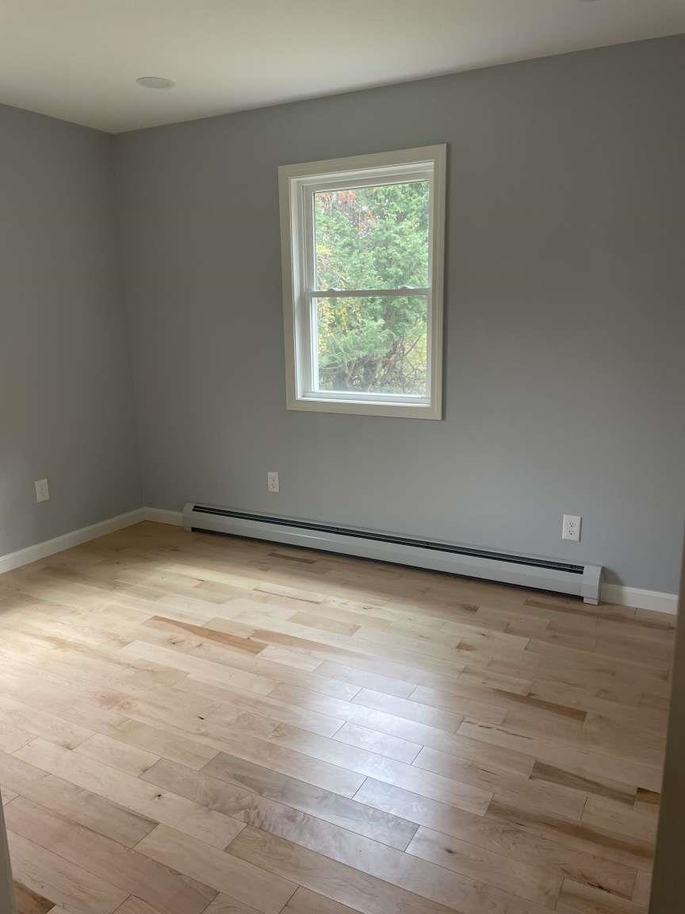
General Property Information
- Property Status:
- Active
- Price:
- $389, 000
- Assessed:
- $166, 500
- Assessed Year:
- County:
- VT-Rutland
- Acres:
- 0.27
- Property Type:
- Single Family
- Year Built:
- 1969
- Agency/Brokerage:
- Jason Saphire
www.HomeZu.com - Bedrooms:
- 3
- Total Baths:
- 2
- Sq. Ft. (Total):
- 1446
- Tax Year:
- 2025
- Taxes:
- $6, 794
- Association Fees:
40 Hillcrest Road, Rutland, VT— $389, 000 Fully renovated and move-in ready, this 3-bedroom, 2-bath home offers the perfect blend of classic Vermont charm and modern efficiency. Located in one of Rutland’s most desirable, quiet, and walkable neighborhoods, this home is ready to impress inside and out. Interior Highlights Step inside to a bright open-concept layout featuring real hardwood floors, abundant natural light, and a beautiful brick wood-burning fireplace that anchors the living room. The stunning custom kitchen includes: • A large center island with a beautiful soapstone countertop — ideal for gathering and entertaining • Elegant counters and brand-new white cabinets • A deep farmhouse sink and new windows overlooking the scenic backyard Both bathrooms have been completely remodeled with stylish fixtures, tile flooring, and modern vanities — including a walk-in tile shower in the primary suite. Outdoor & Energy Features French doors lead to a new covered back porch, offering peaceful views of the southern-exposed, tree-lined backyard — perfect for relaxing or entertaining. This home also includes: • Two energy-efficient heat pump units for year-round heating and cooling comfort • One car attached garage with convenient interior access • Full basement for storage or future expansion • All-new windows and finishes throughout Location Set on a quiet street in a beautiful, established neighborhood.
Interior Features
- # Of Stories:
- 1
- Sq. Ft. (Total):
- 1446
- Sq. Ft. (Above Ground):
- 1446
- Sq. Ft. (Below Ground):
- 0
- Sq. Ft. Unfinished:
- 0
- Rooms:
- 7
- Bedrooms:
- 3
- Baths:
- 2
- Interior Desc:
- Wood Fireplace, Kitchen Island, Primary BR w/ BA, Indoor Storage, Wood Stove Hook-up, 1st Floor Laundry
- Appliances Included:
- Flooring:
- Hardwood, Tile
- Heating Cooling Fuel:
- Water Heater:
- Basement Desc:
- Concrete, Daylight, Full, No Tenant Access, Storage Space, Unfinished
Exterior Features
- Style of Residence:
- Ranch
- House Color:
- Gray
- Time Share:
- No
- Resort:
- Exterior Desc:
- Exterior Details:
- Covered Porch
- Amenities/Services:
- Land Desc.:
- City Lot
- Suitable Land Usage:
- Roof Desc.:
- Asphalt Shingle
- Driveway Desc.:
- Paved
- Foundation Desc.:
- Concrete
- Sewer Desc.:
- Public Sewer at Street
- Garage/Parking:
- Yes
- Garage Spaces:
- 1
- Road Frontage:
- 50
Other Information
- List Date:
- 2025-11-11
- Last Updated:


