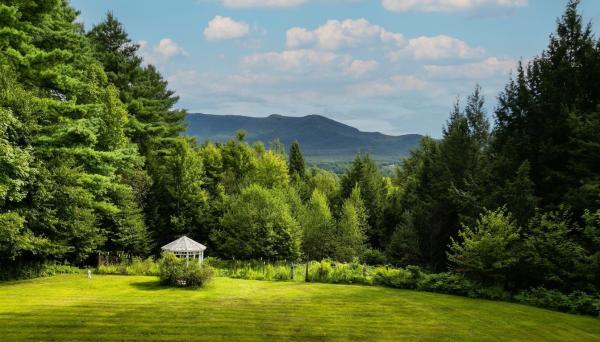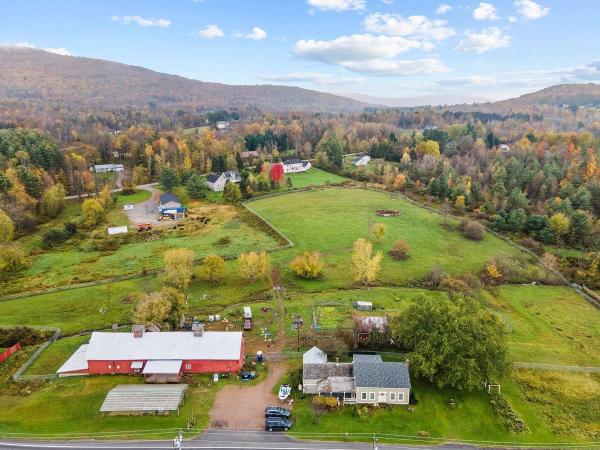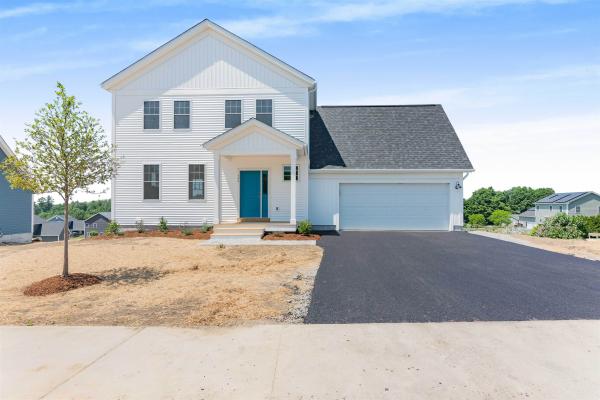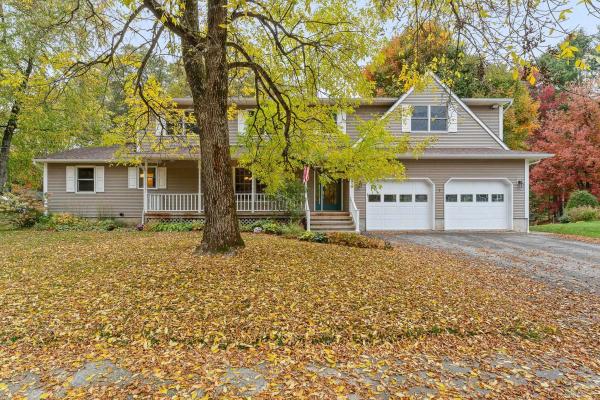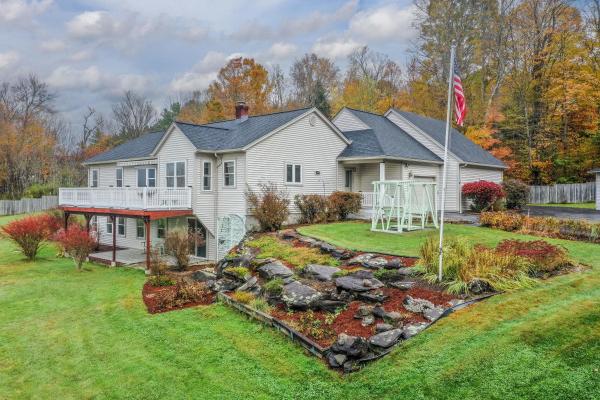Contemporary farmhouse on 5 acres in a private hilltop neighborhood in Underhill. This 4-bedroom, 3-bath home showcases jaw-dropping views of Mt. Mansfield and a layout designed for flexibility, offering spaces that can adapt to your lifestyle. The airy eat-in kitchen with breakfast bar flows into a vaulted living room with loft and access to a spacious deck, perfect for gatherings with the mountain backdrop. Upstairs you’ll find generously sized bedrooms, including a primary suite with ensuite bath and private balcony offering breathtaking, unobstructed views of Mt. Mansfield. The partially finished basement provides bonus space and storage. Modern comforts include owned solar panels, A/C, and an inground pool with poolhouse featuring a private bath and rec room. Relax year-round with a hot tub overlooking pastoral gardens, gazebo, and rolling fields. Explore neighborhood trails or enjoy direct access to the bordering Browns River for fishing, tubing, or simply unwinding by the water. Conveniently close to Smugglers Notch Resort and an easy commute to Burlington and the UVM Medical Center. Listed $100,000 below appraised value.
Beautiful, 4-bedroom, 3-bath home with gorgeous 3-stall horse barn on 10+ private acres in Jericho. Sited perfectly to take in nature, this home looks out to gardens, trees, or barn from every room. First floor has an open floor plan with maple floors and includes a generous eat-in kitchen with doors to large stone patio with stone walls and pergola. Dining room flows to living room with fieldstone fireplace, built-in shelves, and southwest exposed windows. First floor also features a den for quiet space, pantry/laundry room, full bath, and bedroom. Primary bedroom suite upstairs has a new beautifully remodeled bath with tiled shower and cathedral ceilings. Two other bedrooms and a full bath upstairs. The 3-stall 45' x 26' horse barn has 12' x 12' stalls, tack room and large unfinished space (holds 400 hay bales) above. Lovely and flexible lot includes landscaped gardens, dry paddock, grass area for round pen with 1.5 acres fenced, and 5 acres of woods that could be converted to pasture or trails. Keep a horse or use the space for other hobbies. Lots of storage in full basement, oversized 2-car garage with storage above, barn, and in shed. Don’t miss the adorable chicken coop too! 25-minute drive to UVM and close to Jericho Village and stores in Essex.
Welcome to this incredibly charming Vermont farmhouse! Imagine swinging on the front porch on a warm summer night. Or stepping outside to snowshoe on your own property after a classic VT snowstorm! This property has all of that to offer, and more! Inside you'll find gorgeous, refinished hardwood floors, exposed beams, and recently replaced windows. Looking to start a family business of some sort? There is some unfinished space inside the home that can be made your own, as well as the barn that is ready to be put to use! Upstairs, the barn is insulated & heated and offers a retail space including a walk-in cooler with glass display to outside. Downstairs, there is a 2-bay insulated garage/workshop with high ceilings. Did we mention that this property sits on 10+ acres?! 6-bedroom septic already in place, new well pump installed in 2015, updated insulation throughout the home, and permitted for an accessory apartment, come see all that this home has to offer for yourself!
Welcome to Sterling Homes' newest micro development in sought-after Jericho location! Offers low maintenance living with all new construction and energy efficiency. The Allen Plan is a colonial style home, featuring three bedrooms, three bathrooms, two car attached garage and quality finishes throughout. Other plans and designs available. Enjoy entertaining guests in your open concept living area complete with 9’ ceilings, abundant windows and plenty of natural light. The kitchen comes with quartz countertops, stainless appliances, gas cooking & a center island. A slider door leads out onto an optional back deck and green space. On the main level you'll find an open concept kitchen and dining as well as a spacious living room, half bath and a mudroom entry from the garage. Upstairs are 3 bedrooms including a primary bedroom with ensuite bathroom and walk-in closet. Space above the garage could be finished as a bonus room or office. The basement has egress window, a laundry area and allows for future finished space including a potential office. Photos are likeness only.
Meticulously maintained & set on a beautifully landscaped half-acre lot in one of Essex’s most desirable neighborhoods, this spacious 4-bedroom, 3-bath home offers over 3,300 square feet of finished living space & a flexible layout suited to a variety of lifestyles. The main level features an inviting living room with vaulted ceiling, a large dining area with wood-burning fireplace, hardwood floors, & abundant natural light. The well-appointed kitchen includes stainless steel appliances, generous cabinetry, & a butler’s area with a second dishwasher and electric burner—perfect for prep work or entertaining. Two bedrooms and a full bath on this level offer excellent flexibility for guests, a home office, or main-level living. Upstairs, the private primary suite includes a walk-in closet and ensuite bath with tiled walk-in shower & radiant floor heat, along with a spacious second living room or bonus room featuring custom built-ins. The partially finished walkout lower level expands the living area with a large family or recreation room, a fourth bedroom, ¾ bath & direct access to the backyard—perfect for extended guests or multi-generational living. Outdoor spaces are equally impressive, with a newer sunny deck (approx. 3 years old), lower patio, & lush irrigated front and side lawns framed by mature trees and perennial gardens. A 2-car garage, ample storage, & thoughtful updates complete this exceptional home just minutes from Essex Jct's schools, parks, shops, & restaurants!
This award-winning Sterling Homes residence offers craftsmanship, comfort, and space to spread out. Set on 3 landscaped acres with a small pond and westerly views, the property blends convenience and accessible living with thoughtful design. The main floor features a bright, open layout centered around the kitchen, dining room, and living room, with hardwood floors and picture windows that frame the landscape. The functional kitchen has a walk-in pantry and plenty of cupboards and counter space. The primary suite is on the main level and offers privacy and the ease of one-level living, while a second bedroom or flex space, full bath are also on the main level. A large mud room with closets rounds out the main floor. Downstairs, the finished lower level includes two additional bedrooms, a family room, bathroom, and ample storage, providing ideal space for guests or multi-generational living. The home includes two attached garages, one for everyday parking, and another with a large industrial-style workshop and direct access to the lower level via interior stairs. A shed on the property offers even more room for tools or hobbies. Designed and built by Sterling Homes, known for their attention to detail and energy-efficient craftsmanship, this property combines quality construction with the quintessential Vermont setting—peaceful, private, and beautifully built.
© 2025 Northern New England Real Estate Network, Inc. All rights reserved. This information is deemed reliable but not guaranteed. The data relating to real estate for sale on this web site comes in part from the IDX Program of NNEREN. Subject to errors, omissions, prior sale, change or withdrawal without notice.


