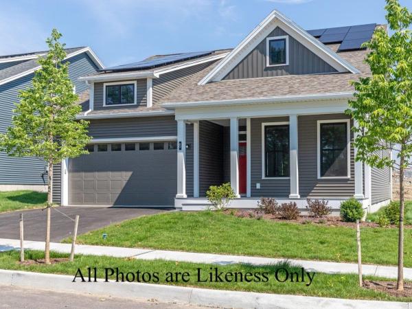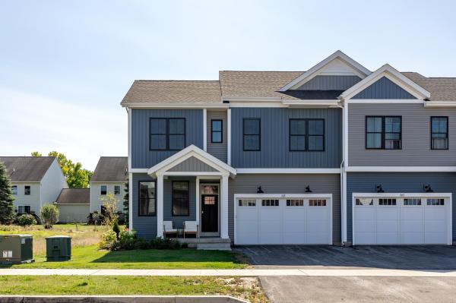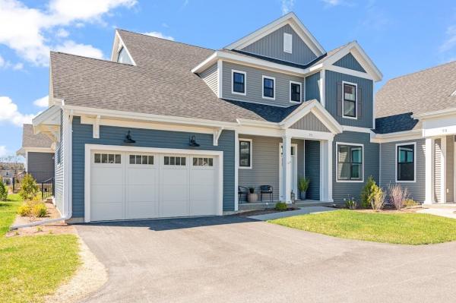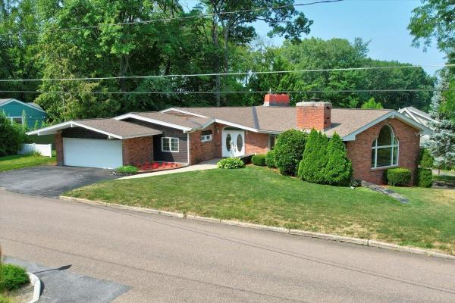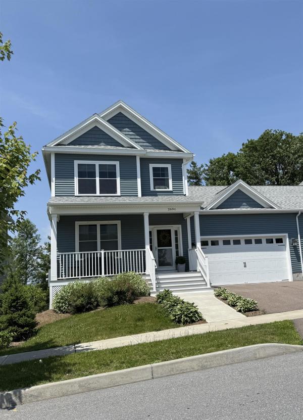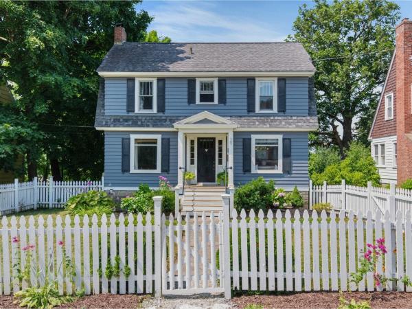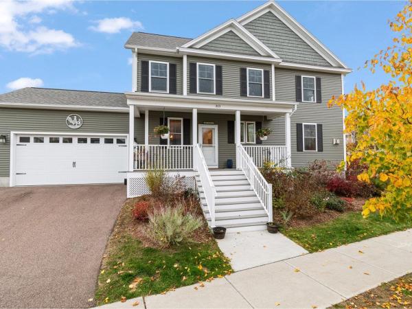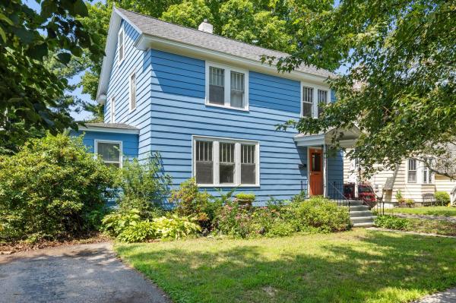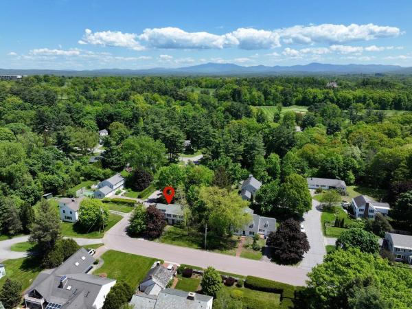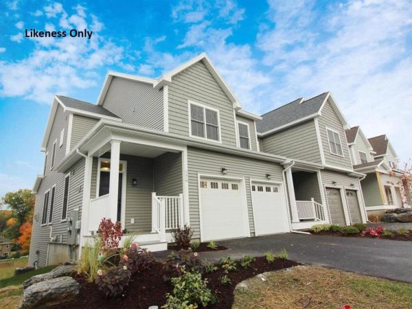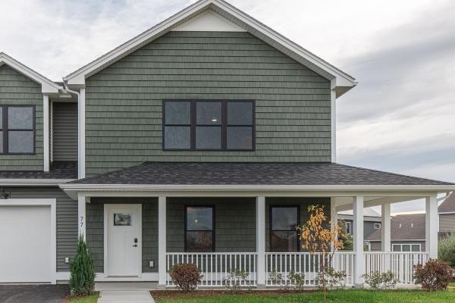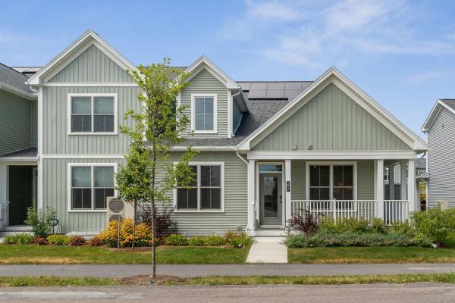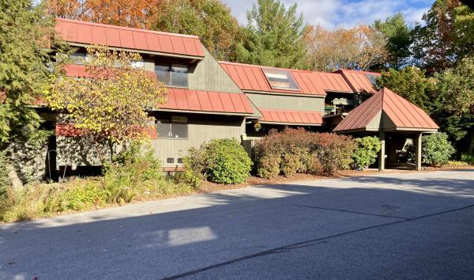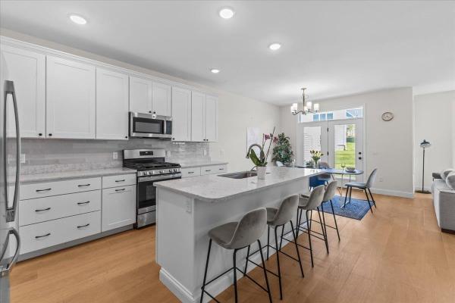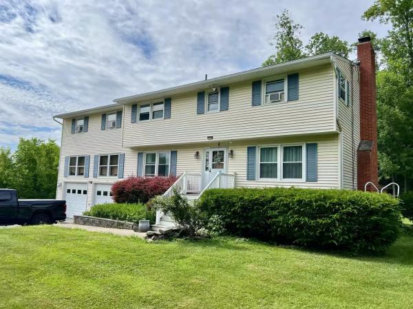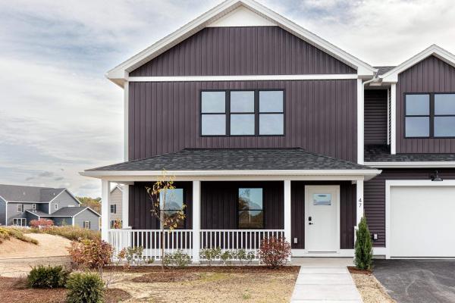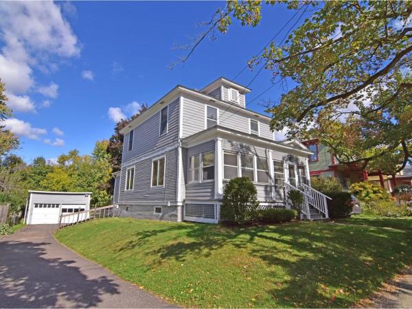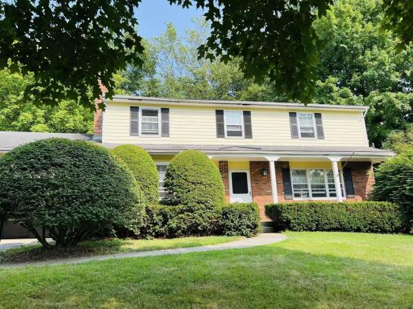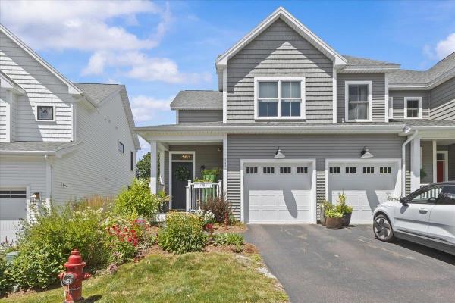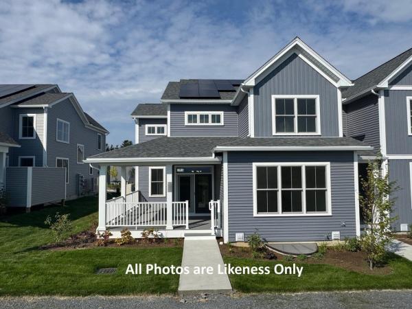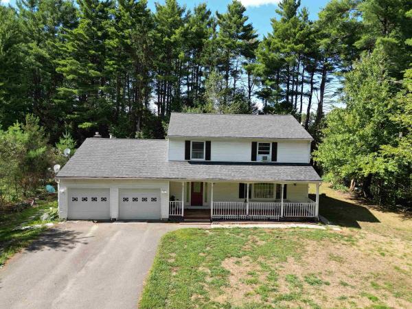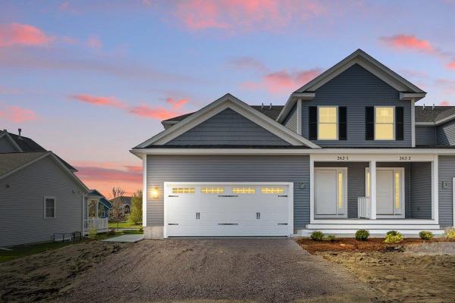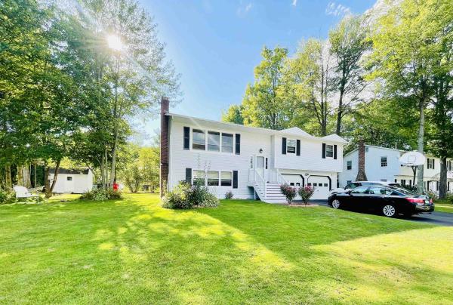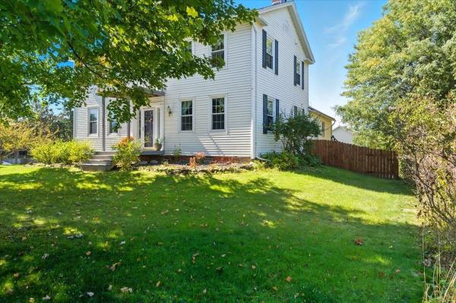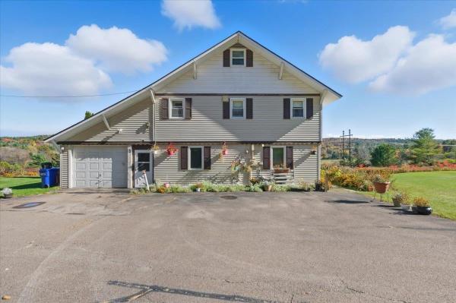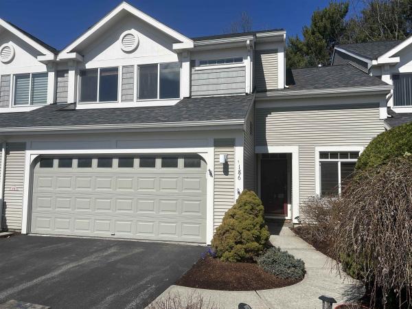Discover Hillside East, one of the nation’s first fully fossil fuel and carbon-free neighborhoods, proudly developed by O’Brien Brothers. These high-quality, energy-efficient homes are built to pursue both ENERGY STAR and U.S. Department of Energy Zero Energy Ready Home (ZERH) certifications, offering cutting-edge sustainability without compromising comfort or style. Each residence includes a comprehensive resiliency package featuring solar panels, Powerwalls for renewable energy storage, an EV charger, and carbon-free heating and cooling through advanced ducted electric heat pumps powered by Green Mountain Power’s clean grid. The Trillium model offers smart, single-level living with 2 bedrooms, 2 baths, and the option to finish the lower level for added space - perfect for a third bedroom, bath, and bonus room. Enjoy an inviting open-concept layout connecting the family room, kitchen, and dining area, with a private deck just beyond. The chef-inspired kitchen features a large center island, granite or quartz countertops, stainless steel appliances, and hardwood flooring throughout. Retreat to the spacious primary suite with a walk-in closet and elegant ensuite bath. With a two-car garage and abundant storage, the Trillium Farmhouse combines thoughtful design with next-generation efficiency - all in a prime South Burlington location at Hillside at O’Brien Farm. Pricing subject to change.
Move into this new Paired Villa this fall. This home backs up to open space, has the primary suite and many living spaces including kitchen, great room, dining, den on the first floor. Our model home is open Thursday through Monday, 12 to 5 every week. This neighborhood community offers a perfect blend of serene landscape and city convenience. Tree lined streets lead to beautiful new homes, boasting open spaces, large windows and modern features. At the heart of the Annex will be amenities including an open space park with neighborhood swimming pool. Walking and bike paths to shopping, restaurants, schools and much more make this the prime location for your new home. Come see this great new home.
BEAUTIFUL MODEL TOWN HOME FOR SALE. Move in this fall. The home includes 10' ceilings w/ loads of natural light. Just minutes from Lake Champlain, UVM and UVM Medical Center, and downtown Burlington. Extremely energy efficient with full A/C, a true HRV system included for indoor air quality. Anderson windows, hardwood flooring per plan, Tile floors per plan, 42" cabinets w/ easy glide doors and drawers. Quartz countertops and GE profile kitchen appliances. Come visit during our model home hours Thursday through Monday, 12 to 5.
Welcome to this wonderful sunny 3 bedroom, 3 bath home with walkout lower level.Located on a corner lot in the Hill Section of Burlington.Offering one level living with incredible versatility and style.The oversized chef’s kitchen is a standout,featuring walls of cabinetry,large center island with plenty of seating,and a breakfast area that steps down into a welcoming family room with vaulted ceilings and gas fireplace.The main level includes a formal dining room with triple windows and fireplace,which opens to the living room with beamed and vaulted ceilings plus a fireplace.From there, enjoy access to a bright 3-season sunroom and a back patio—perfect for entertaining or relaxing.The primary suite boasts two walk-in closets, private bath and new carpet.While a guest bedroom and half bath provide additional convenience, along with direct entry to the 2-car garage.The finished walkout lower level offers even more living space, including a guest bedroom, ¾ bath, laundry room, office/den, and access to an additional 2-car garage,ideal for extra storage. This level offers potential for an accessory apartment, home office, or extended family suite.Additional highlights include a new furnace and a newer roof.The beautifully landscaped yard features stone walls and walkways.Located just minutes to Rice Memorial High School, Burlington Country Club, bike path, UVM Medical Center, Lake Champlain, Church St Marketplace & Pine Street Art District.
Yours to enjoy, this superb, immaculate "Move in Ready" Townhome built by the highly regarded builder, Sheppard Custom Homes. This home features a spacious open floor plan with 9' ceilings, 3 roomy bedrooms and 2 & 1/2 bathrooms. The primary suite has a tray ceiling, large walk-in closet and attached bathroom with step-in shower. The second floor has 2 large bedrooms w/ walk-in closets and oversized linen closets and a library/loft. In the kitchen you will find quartz countertops, stainless steel appliances (including a 5-burner range) pristine white self-closing cabinets with under cabinet lighting and roll out shelves. This thoughtfully designed home has many upgrades including: A security system, 2-zone heating and cooling, central vacuum, custom window treatments, privacy shades on the front porch, sunblock shades on the screened-in porch, Radon mitigation, comfort height toilets, on-demand water heater, & basement sink to name a few. A gas fireplace anchors the living room that opens up to a beautifully screened in porch overlooking privately preserved land. If this townhome is still not roomy enough for you, an upgraded 1400 sq ft basement with heat and air is waiting for your finishing touches. So much opportunity here! Conveniently located to shopping, schools, UVM Regional Hospital, golf courses, BTV Intl Airport and Lake Champlain! Simplify your life without sacrifice. Everything you need is right Here!
Framed by a white picket fence, this classic 1930's colonial home in Burlington's popular South End is a wonderful blend of historic charm and modern amenities! Adjacent to the historical, sought-after 5 Sister's Neighborhood, this three-bedroom home features a 2nd story covered porch, a great place to enjoy seasonal panoramic views and cool breezes off Lake Champlain. The porch overlooks a private backyard with perennial gardens & a sunken lower deck, an ideal urban oasis for entertaining. A sweet covered porch greets you at the front entrance, complemented by the striking color scheme of the newly painted exterior. This 2-story vintage home features an updated modern farmhouse kitchen with butcher block counters, exposed rafter ceiling, subway tile backsplash, energy-efficient appliances, and breakfast bar. On the other end of this spacious room is the sunny dining area with built-in bookcases flanking a large window seat. The comfortable living room features refinished wood floors, built-in bookcases, a classic wood fireplace, and large windows overlooking the front and back yards. On the second level are 3 cozy, bright bedrooms, and a full bath. The walkout basement offers plenty of storage and garage space for 1 car. Close to downtown Burlington shops, restaurants, bike path, & waterfront, as well as the South End Get Down, Farmers Market, Art Hop, & Callahan Park, practically at your doorstep! An unbeatable location and abundant charm all in one!
Experience refined Vermont living in this custom 3-bedroom townhome located in South Village, Vermont’s vibrant Agrihood community. Thoughtfully constructed by Sheppard Homes, this residence spans three spacious levels and features a bright, open floor plan with 9-ft ceilings on the main level for a sense of light and space in every room. Distinctive touches - such as exposed beams and a gas fireplace in the living room, and a stylish barn door and clawfoot tub in the primary suite - bring warmth and character to the home. Perfect for culinary enthusiasts, the kitchen includes a 6-burner gas range and stainless-steel hood, complemented by a dedicated laundry room and a half bath on the main floor. Upstairs, three bedrooms, including a primary suite with en suite bath, create comfortable retreats. The basement offers 396 square feet of finished living space, plus extra storage, or workspace to fit your needs. Step outside and enjoy relaxing hours on the covered front porch or entertain on your deck, all surrounded by preserved natural beauty. Modern comforts include central AC/heating and an attached two-car garage. South Village stands out as Vermont’s only Agrihood, blending scenic open space and village living with access to a thriving community farm market, organic 12-acre farm, 130 acres of conserved land, and miles of recreational trails - all just minutes from popular shops, local restaurants, and downtown Burlington.
This isn’t just a colonial. It’s the kind of house where friends' bikes pile up in the yard because everyone ends up here. Where the windows throw soft morning light across butcher block counters while coffee drips and the neighborhood hums awake. Where you can walk to Callahan Park in three minutes flat and know the people you pass on the way. Inside, the flow hits that rare balance: open enough for a crowd, tucked enough for quiet. The kitchen is the heartbeat, wide open to the dining room and spilling into the living room, so no one misses the conversation. Handmade AO Glass pendants hang over the breakfast bar, casting just the right light. A dedicated first-floor home office makes room for the way we live now. On the second floor, three bedrooms and a full bath keep it classic. One floor up, you have another bedroom and bit more privacy. Lots of closets and a full walkout basement with storage for skis, bikes, or whatever hobby you take up next. Fresh paint inside and out, a new roof, and new boiler in the last four years - the bones are solid, but there’s still space to make it yours. Outside? A big backyard ready for garden beds or late summer dinners under string lights. The Five Sisters neighborhood wraps around you here - walkable, bikeable, approachable. It’s less about the specs and more about the feel: warm, well-loved, and ready for its next chapter.
Welcome to this inviting Hill Section Colonial, perfectly situated on a mature corner lot with glimpses of Lake Champlain. Filled with natural light, offering hardwood floors throughout, a spacious living room with cozy fireplace, and a thoughtfully designed kitchen featuring custom cherry cabinetry, stainless steel appliances, and convenient breakfast bar. The spacious back family room provides additional living space and includes a large storage closet. Upstairs, you’ll find 4 good-sized bedrooms with ample closet space and a full tiled bathroom. The basement includes laundry, abundant storage, and a bulkhead for easy outdoor access. Step outside to enjoy a beautifully landscaped yard with stone patio, garden beds, and shade from mature trees. Be sure to check out the old Redstone Quarry right around the corner with tranquil pools and incredible views. Located just minutes from the Burlington Country Club, the South End Arts District, UVM/Medical Center, downtown Burlington, I-89, and the Lake Champlain waterfront, this home offers the best of comfort and convenience.
Discover the Balsam Townhome - a perfect balance of space, style, and flexibility. Offering nearly 2,000 sq. ft., this 3-bedroom, 2.5-bath home features a bright, open layout ideal for modern living. Two versatile flex rooms - one on the main level and one upstairs - let you customize your space as a home office, gym, or lounge. Enjoy a spacious yard for relaxing, entertaining, or play, plus a walkout lower level with generous storage and the option to finish for even more living space. High-quality finishes come standard, including air conditioning, hardwood floors, your choice of granite or quartz countertops, and stainless steel kitchen appliances. Set in Hillside East at O’Brien Farm - one of the nation’s first 100% fossil fuel- and carbon-free neighborhoods - this home combines comfort with sustainability. Built to Energy Star and U.S. DOE Zero Energy Ready Home standards, it includes solar panels, renewable energy storage with backup batteries, an EV charger, and eco-friendly ducted electric heat pumps powered by Green Mountain Power’s renewable grid. All this and more in a convenient South Burlington location. Photos are likeness only. Pricing subject to change.
Welcome to 77 Wilson Lane — a brand-new 3-bedroom, 2-bath townhome that perfectly blends modern design, flexibility, and Vermont charm. The open-concept main floor features a convenient bedroom for easy living, while the kitchen shines with soft linen cabinetry and elegant Silestone Calacatta Marmo countertops. Radiant heated bathroom floors add warmth and comfort to chilly Vermont mornings. A full basement with egress provides room to expand, and an unfinished bonus room above the garage offers the perfect opportunity to create your own home office, studio, or guest retreat. Outside, a wraparound porch invites you to relax and enjoy views of the Adirondacks and South Village’s vibrant agrihood community, complete with walking trails, open green spaces, and an organic farm. Thoughtfully crafted and newly built, this home offers modern comfort in one of Vermont’s most sought-after neighborhoods.
THIS IS THE UNIT IN THE HILLSIDE VIDEOS! THIS ONE HAS OVER $80,000 IN UPGRADES! SELLERS CIRCUMSTANCES CHANGED ALMOST IMMEDIATELY AFTER BUYING IT. IT IS STILL BRAND NEW! Move right into this 3 bed/3 bath Hillside East condo. Newly built in 2024 Hillside is one of the first 100% fossil fuel & carbon free neighborhoods in the country. Unobstructed views of the beautiful red barn community center across the street, framed by stately pine & cottonwood trees remain in place as this community grows.This unit is not only equipped with a solar package, Tesla Powerwalls, EV charger & carbon free heat pumps, it offers a first floor primary en-suite, laundry, outdoor deck with a wrap around porch, open kitchen, living & dining. All on the first floor! 2 additional bedrooms upstairs with an oversized loft space to make your own. You will also find many upgrades to the standard build in this neighborhood, such as, 41" electric fireplace, hardwood throughout with tiled baths, wooden louvered blinds, all stainless appliances and so much more. Charge your EV right in the 2 car garage. Need more space? Finish off the full basement with 9' ceilings. Low HOAs fees AND they plow to your doorstep! Located conveniently close to BTV airport, UVM Medical & University, shopping, local schools, ski mountains and trails. This home is perfection, come see for yourselves. Sellers are motivated to sell!
Very rarely do you find a home that is as unique and charming as this Redrock's condo. This beautiful 3-bedroom, 2-bath post and beam flat features a recently updated kitchen with quartz countertops and stainless steel appliances. Wood floors present throughout most of this well-maintained home. Relax on the private covered porch or next to the cozy wood stove and dine al fresco on the private patio. The large primary bedroom features a full bathroom and ample closet space. Situated in the South End of Burlington, this location offers close proximity to local breweries, restaurants, shopping, Redrocks and Oakledge parks, the Burlington bike path, and the interstate. An enclosed 1-car garage offers extra storage and rounds out this impressive home.
Move-In Ready 4-Bed, 3-Bath Home in Prime Location!! Welcome to this 2021 single-family home, ideally located just minutes to UVM, UHC Hospital, shopping, restaurants, I-89 and the Burlington Waterfront. The main floor offers an open, light-filled layout with a modern kitchen featuring granite countertops and stainless steel appliances, flowing into the dining and living areas with access to the back deck. Hardwood floors, a convenient laundry room, two bedrooms, a full bath, and a spacious primary suite with en-suite bath and large walk-in closet complete this level. The finished lower level adds versatility with a family room, bedroom with full bath, mudroom and plenty of storage, and direct entry to the attached two-car garage. Enjoy modern comfort and convenience with nearby trails, bike paths, schools, community park and public transportation. OPEN HOUSE 11/01/2025 11-1:00pm
Large beautiful home with 6 bedrooms sitting on over half an acre lot located on a quiet street in the most convenient location in Shelburne. Minutes to schools, supermarkets and shopping areas. Updated kitchen and dining room. Beautiful hardwood floor in the living room. This is a perfect house for a growing family and those who need extra space. In additional the 6 bedrooms, there’s large living area on the second floor can be used as a second family room! The oversized garage with walk-up storage provides plenty of space. You will be amazed by the garden-like backyard has to offer: walkout deck, swimming pool, tree climbing area, hardtop gazebo, small pond, and a shed for garden supplies. Your family will enjoy every moment in this unique and exceptional property!
Brand new and beautifully designed, this 3-bedroom, 2-bath townhome in South Village blends modern comfort with Vermont charm. The open-concept main floor features a primary bedroom suite for convenient single-level living, while the kitchen shines with rich mocha cabinetry and elegant Silestone Calacatta Marmo countertops. Enjoy cozy radiant heated bathroom floors—perfect for crisp Vermont mornings. A versatile bonus room above the garage adapts easily to your lifestyle—ideal for a home office, studio, or guest retreat. The full basement with egress offers even more potential for living or storage space. Relax on the inviting front porch overlooking South Village’s unique agrihood and organic farm, with sweeping views of the Adirondacks beyond. Thoughtfully crafted and move-in ready, this home offers modern living in a vibrant, sustainable community.
Charming four square home in South End location! An addition in back featuring a vaulted first floor primary suite with skylight and full bath could serve as a great office space, in-law suite, playroom, etc. This home has had many of the big-ticket items recently done - new boiler in 2021, new shingled roof in 2024 (house and garage), new electrical panel and floors refinished in 2018, and a VT Gas energy audit was done in 2021 - Vermiculite was removed and all insulation recommendations completed. The large backyard is partially fenced. Enjoy South End living with all it has to offer: Pine Street arts and business corridor with several popular breweries, restaurants, and the popular seasonal farmer’s market. This home has easy access to City Market, the bike path, Oakledge Park, the waterfront, Red Rocks Park & trails, and Interstate 89. Open House Sunday Oct 19th from 10 a.m. - 12 p.m.
Large 5-Bedroom Home in Shelburne’s Most Desirable Neighborhood. Located in the sought-after Hill section of Shelburne, this spacious residence offers the perfect blend of comfort, functionality, and charm. Set on a generous 0.57-acre lot, the home features a large front yard and expansive backyard, ideal for outdoor living, gardening, or play. Inside, the thoughtfully designed layout provides both formal and casual living spaces. The first floor includes two inviting living rooms, a formal dining room, and a sunlit dining area, offering plenty of room for both gatherings and quiet moments. A versatile bonus room provides flexibility for a home office, studio, or additional storage. The attached two-car garage ensures convenience and ample storage. Upstairs, you’ll find five spacious bedrooms, offering room for everyone and plenty of options for guest rooms or creative spaces. The partially finished basement includes a unique rock climbing wall, perfect for fitness enthusiasts or fun family activity. This home combines generous living space with a highly desirable location, making it a rare opportunity in Shelburne’s most coveted neighborhood.
Welcome Home! This is the largest townhome available at Hillside, offering an expansive 2,579 sq. ft. of beautifully finished living space, thoughtfully designed with elevated finishes & upgrades throughout. From the moment you step inside, you'll notice the attention to detail - hardwood floors, quartz countertops, kitchen cabinetry extended to the ceiling, and a gas fireplace with custom shiplap surround. The dining room features elegant wainscoting, while custom molding & trim flow seamlessly through every room. Designed with both beauty & function in mind, this home includes custom closet systems, a functional mudroom, and a stylish loft area on the second floor. Enjoy the convenience of motorized blinds, an electric car charger, and smart thermostats. Unique pops of designer wallpaper and curated finishes bring an interior designer’s flair to every corner. The light-filled walkout lower level offers even more living space with luxury vinyl plank (LVL) flooring, an additional bedroom, full bathroom, and a spacious bonus family room—perfect for guests, hobbies, or entertaining. Step outside to your private deck or explore the community’s natural beauty with wooded walking trails, gardens, and a community park—all just steps from your front door. Energy-efficient and built by an award-winning construction team, this home offers both style and sustainability. With close proximity to shopping, schools, and major employers, you truly can have it all at Hillside.
The Oak Townhome model is just the right size with 3 bedrooms, 2 ½ bathrooms, and 1,875 square feet of living space. Light-filled featuring a wrap-around porch accessible from the main living level. The oversized kitchen island provides casual convenience alongside a formal dining area adjacent to the generous living room. A walk-in pantry enhances kitchen storage. The 2nd floor offers an owner’s suite with an upgraded tiled walk-in shower, double sinks, walk-in closet and 2 additional large bedrooms. The full lower-level basement offers ample storage or the potential for additional living space. With abundant natural light, a distinctive roofline and seamless indoor-outdoor living, The Oak is both stylish and inviting. As always at Hillside East, air conditioning and Trex decking is standard. Located in South Burlington in one of the first 100% fossil fuel & carbon-free neighborhoods in the country! Every home offers a resiliency package including solar, Powerwalls for renewable energy storage, an EV car charger, plus carbon-free heating and cooling via eco-friendly ducted electric heat pumps. Prices subject to change. Photos are likeness only.
Large family home with room for everyone, filled with thoughtful updates and style. The entry opens to a spacious living room and formal dining room with marble tile floors, perfect for gatherings. The open kitchen features granite countertops, backsplash, and new tile floors, flowing into a sunny breakfast nook. A cozy first-floor family room with slider leads to the rear deck for easy indoor-outdoor living. Updated baths include granite vanities and tiled details, with a convenient half bath off the foyer. Upstairs you’ll find four generous bedrooms including a primary suite with private bath and new finishes, plus a refreshed guest bath. The lower level expands your lifestyle with a recreation room, den, utility room, and storage. Enjoy mornings on the deck, afternoons at nearby Rossignol Park, and evenings just a short drive away in Burlington or Essex Junction. With UVM Medical Center, GlobalFoundries, and shopping all close by, this home blends comfort and convenience in one of the area’s best locations.
Welcome to this newly constructed townhome by Sheppard Custom Homes, ideally situated in the sought-after South Village neighborhood of South Burlington. This modern and thoughtfully designed townhome offers the perfect blend of style, comfort, and convenience. The open-concept main level is perfect for entertaining, with a spacious kitchen featuring a central island, stainless appliances and sleek granite counters. The kitchen flows seamlessly into the dining and living areas, creating a bright, inviting space for gatherings. The first-floor primary suite offers privacy and ease of living, complete with a walk-in tile shower. Upstairs, two additional well-sized bedrooms share a full bath, offering flexibility for family, guests, or a home office. An unfinished basement with egress provides the opportunity for future expansion, whether you’re looking to add more living space or customize it to suit your needs. Located near the Burlington Country Club, enjoy scenic views and the recreational benefits of one of the area’s premier golf courses. With easy access to local amenities, outdoor trails, and the vibrant heart of South Burlington, this townhome offers a fantastic balance of convenience and community. Don't miss the opportunity to make 262-1 Midland Avenue your new home in this beautiful, growing neighborhood.
Welcome to your new home in central South Burlington! This 4-bedroom, 3-bath raised ranch is in a sought-after neighborhood, close to schools, parks, shopping, and restaurants. You'll love the well-maintained gardens and landscaping. The house features hardwood floors, an updated kitchen, entry and main decks, plus a new roof and combi heater.
Welcome to the historic “Willis House,” a stately Colonial-era farmhouse built in 1825 during the early settlement period of the Burlington area-one of South Burlington’s rare surviving historic homes. This meticulously updated Federal style 4-bedroom home blends timeless character with flexible living options. Step into the heart of the home, a spacious eat-in kitchen featuring rustic wood accents, abundant cabinetry, and a welcoming atmosphere for gatherings. Through the kitchen, you’ll find a sunny living room with original wood floors and an office/library nook. The first floor offers a full bath, laundry, and the option for a primary bedroom or family room, adding versatility to the layout. A refinished grand staircase leads upstairs, where you’ll find 3 additional bedrooms, a bonus room, and a luxurious bathroom. Outside, enjoy a fenced-in backyard with an expanded deck, perfect for relaxing or entertaining. The property also includes an attached 1 car garage/barn with a unique 3-season space above—ideal as an office, studio, playroom, or creative retreat, complete with a whimsical slide leading to the yard. A large dry basement with exterior access provides an ideal workshop area or opportunities for additional living space. Located within walking distance to nearby trails and businesses, and just minutes from downtown Burlington, this home offers historic charm paired with a convenient location. Own a piece of Burlington area history! Open House 11/2 10:30-12:30
This charming chalet style home is solidly constructed and well maintained. Come see this unique and interesting home with two bedrooms, living space,and a three-quarter bath downstairs and one bedroom and a full bath upstairs along with the kitchen and additional living area. A delightful sunroom off the kitchen captures the expansive country views. Separate and convenient laundry room off kitchen. Cozy rooms with many custom built-ins. This is the epitome of flexible space, you choose: bedrooms, office, workshop or exercise room. Central air and tandem two- car garage. Over 2 acres for gardening and outdoor enjoyment. Invite your friends to relax in the patio area or take in the natural beauty. Plenty of storage space in the garage and attic above. This is a peaceful neighborhood setting with quick access to I 89 and Taft Corners.
Nestled in a peaceful setting just minutes from the University of Vermont and UVM Medical Center, this beautifully maintained 3-bedroom, 2.5-bath condo offers the perfect balance of tranquility and convenience. Ideally located between Spear and Dorset Streets, you'll enjoy quick access to local amenities while coming home to a quiet, private retreat. Step inside to an expansive open-concept floor plan filled with abundant natural light. The spacious kitchen flows seamlessly into the dining and living areas—perfect for entertaining or simply enjoying the warmth of the sun-drenched space. Stay comfortable year-round with central air conditioning. New compressor just installed! Step outside to your own private, landscaped patio, with a full retractable awning—ideal for morning coffee or evening relaxation. Additional features include a 2-car attached garage with direct entry into a welcoming mudroom and a cozy office space—perfect for remote work or hobbies. Upstairs, the primary suite offers a generous walk-in closet and a well-appointed en-suite bathroom, creating your own personal sanctuary. Whether you're looking for convenience, comfort, or a little bit of both, this South Burlington gem has it all.
© 2025 Northern New England Real Estate Network, Inc. All rights reserved. This information is deemed reliable but not guaranteed. The data relating to real estate for sale on this web site comes in part from the IDX Program of NNEREN. Subject to errors, omissions, prior sale, change or withdrawal without notice.


