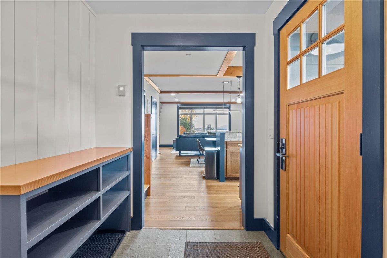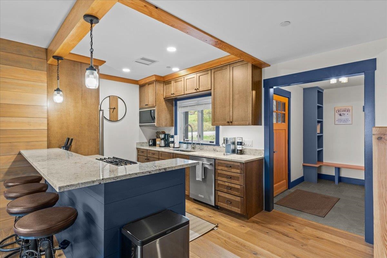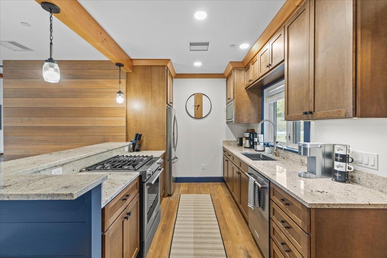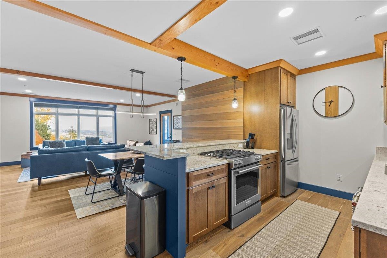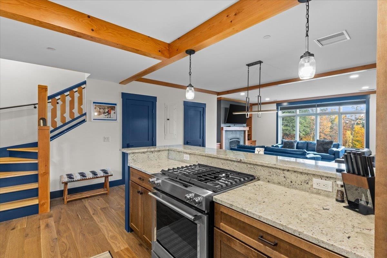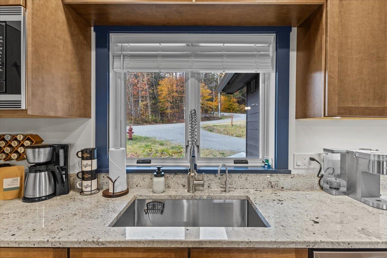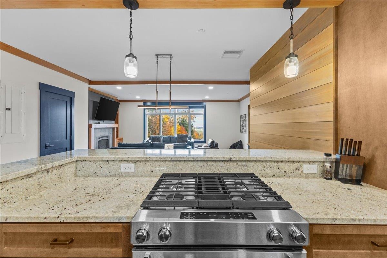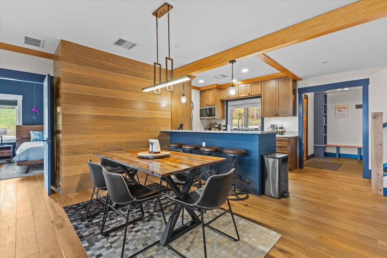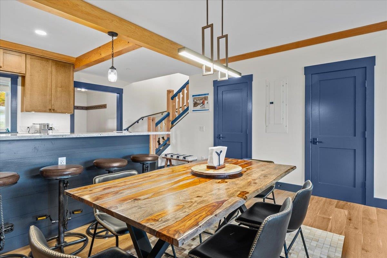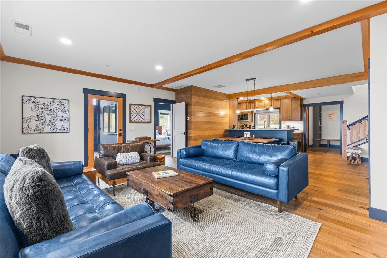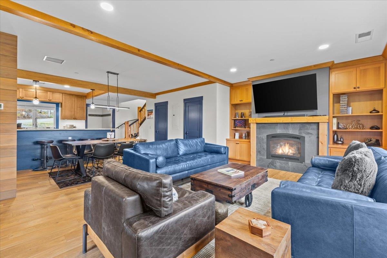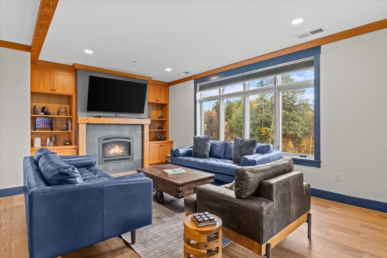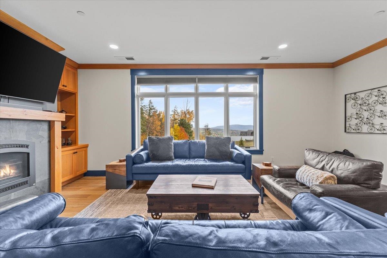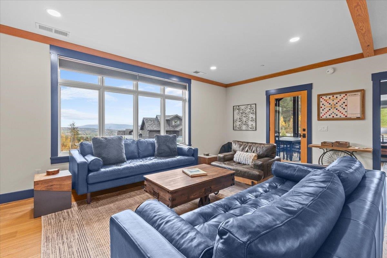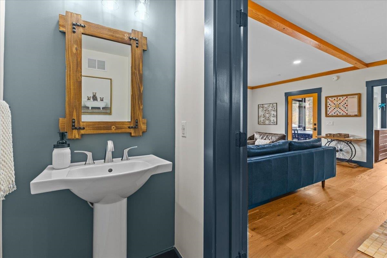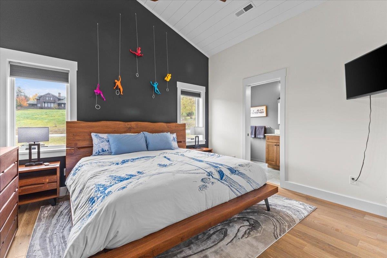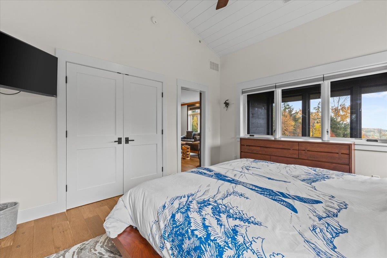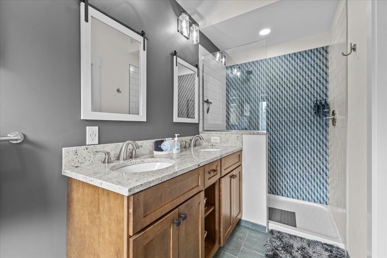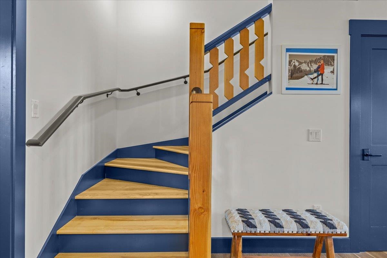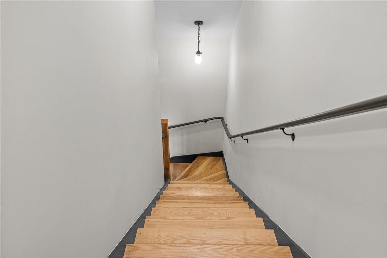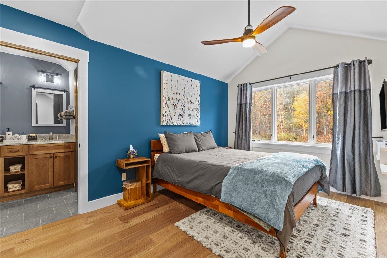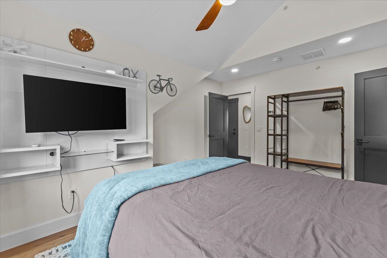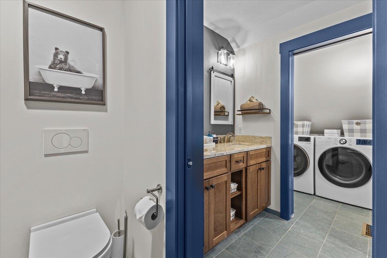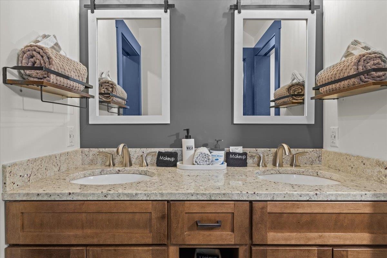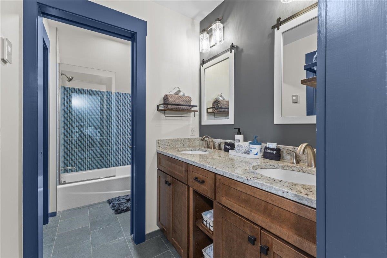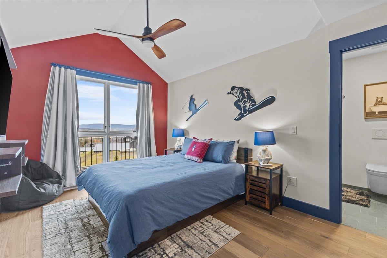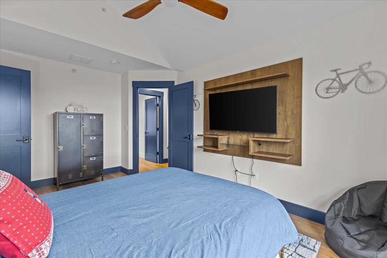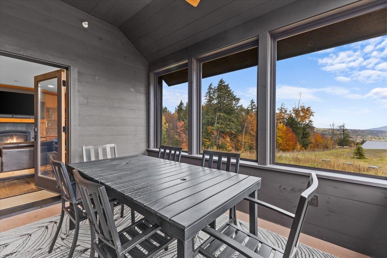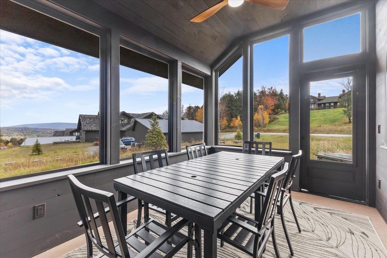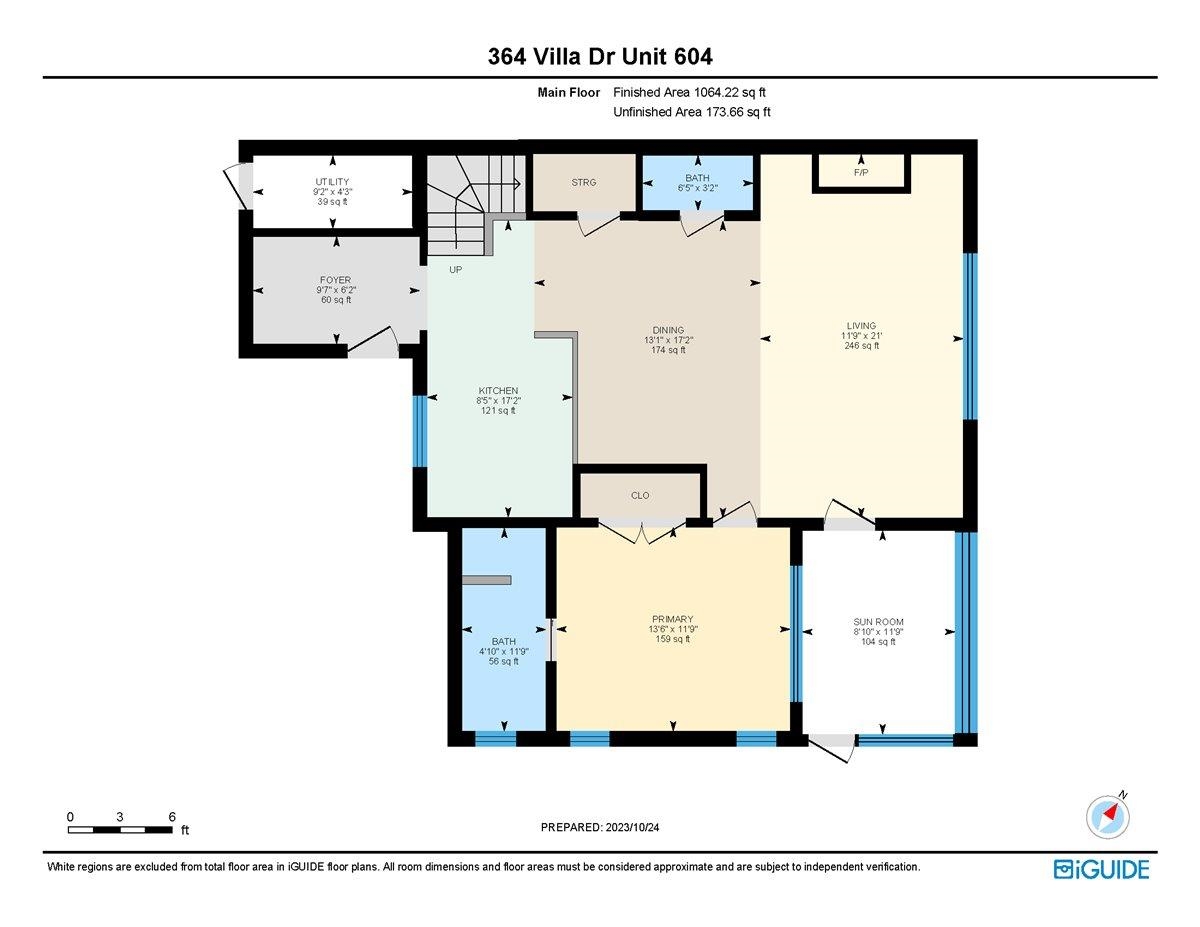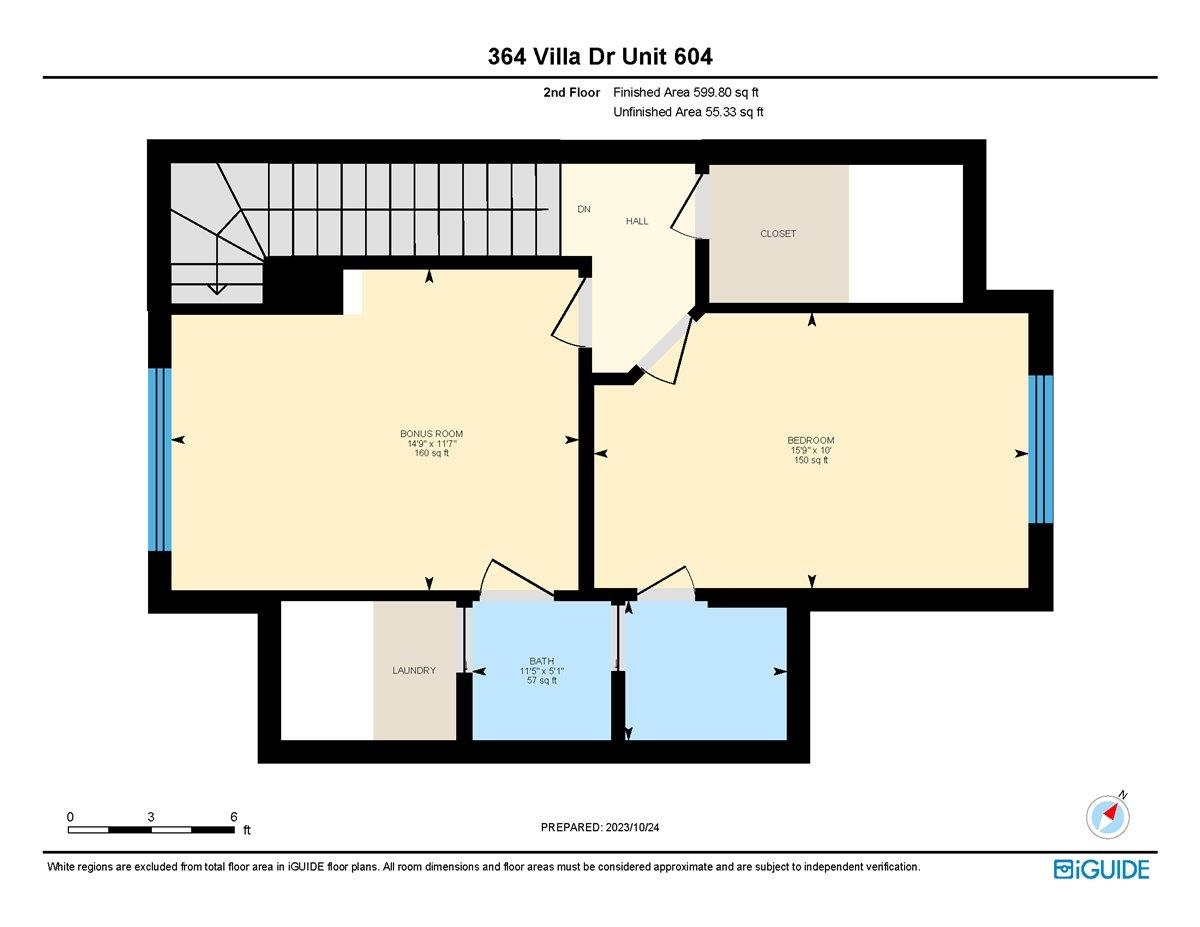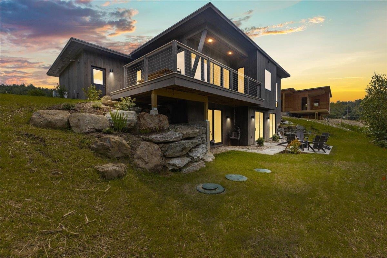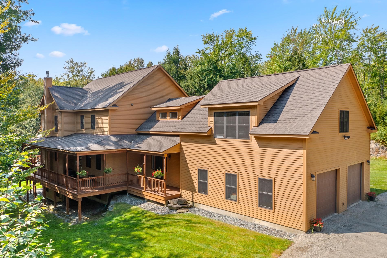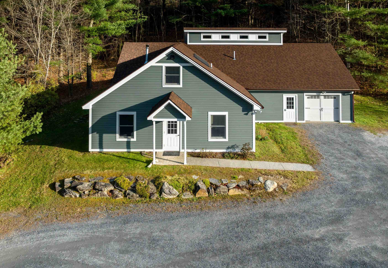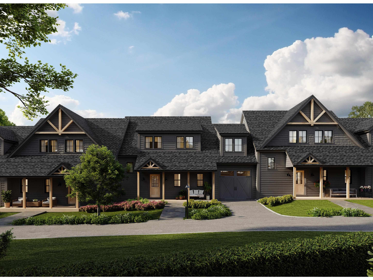1 of 38
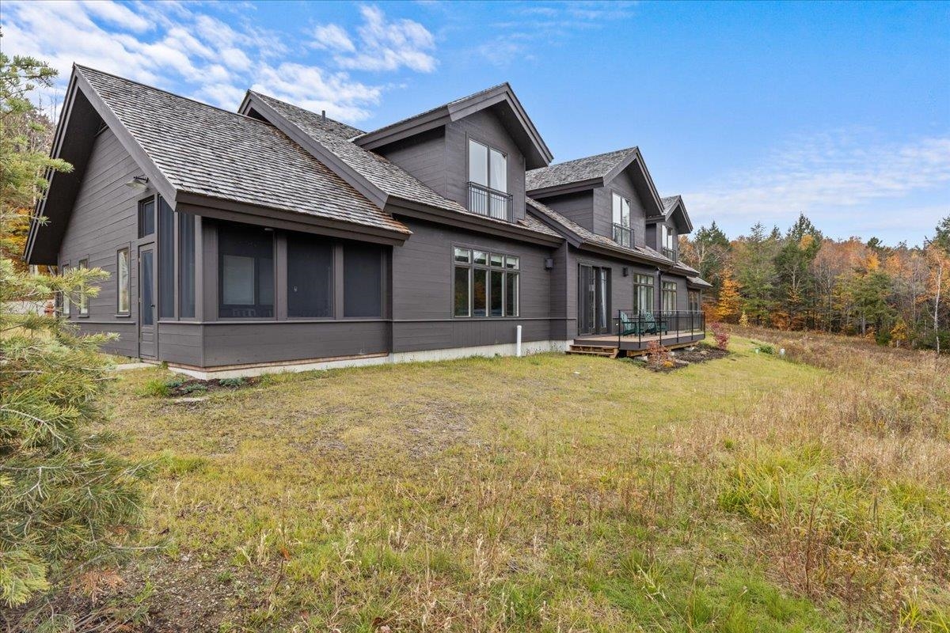
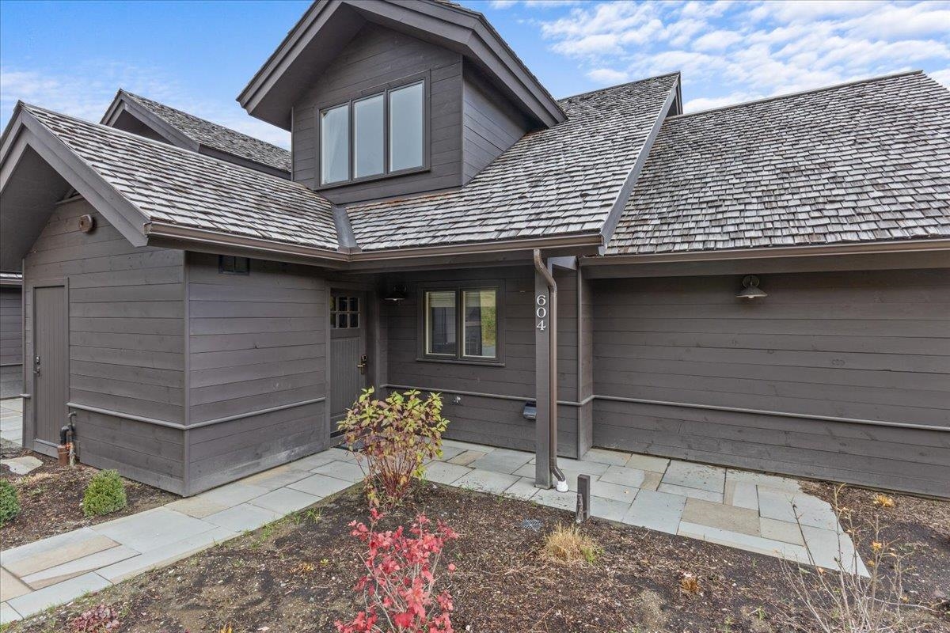
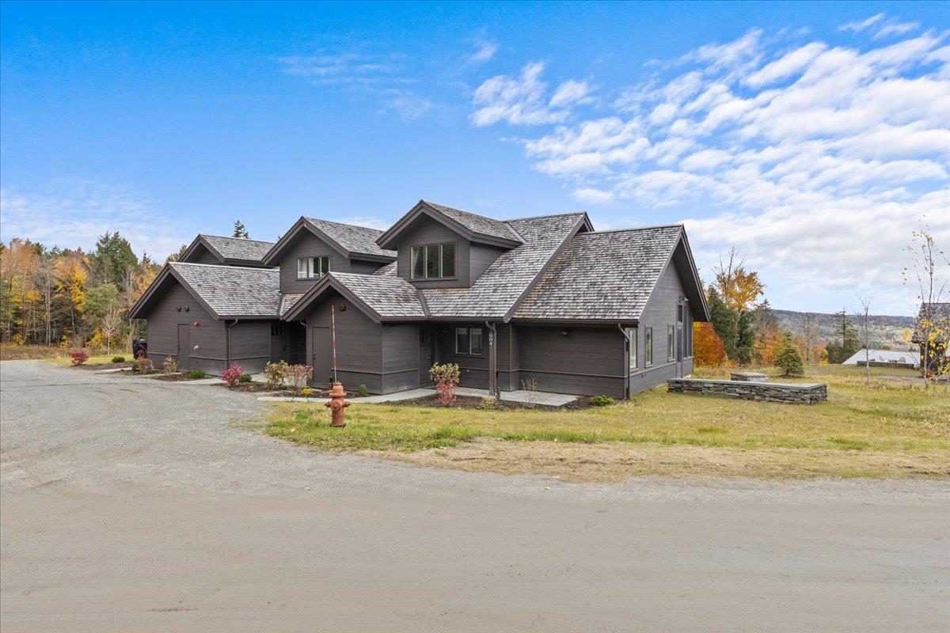
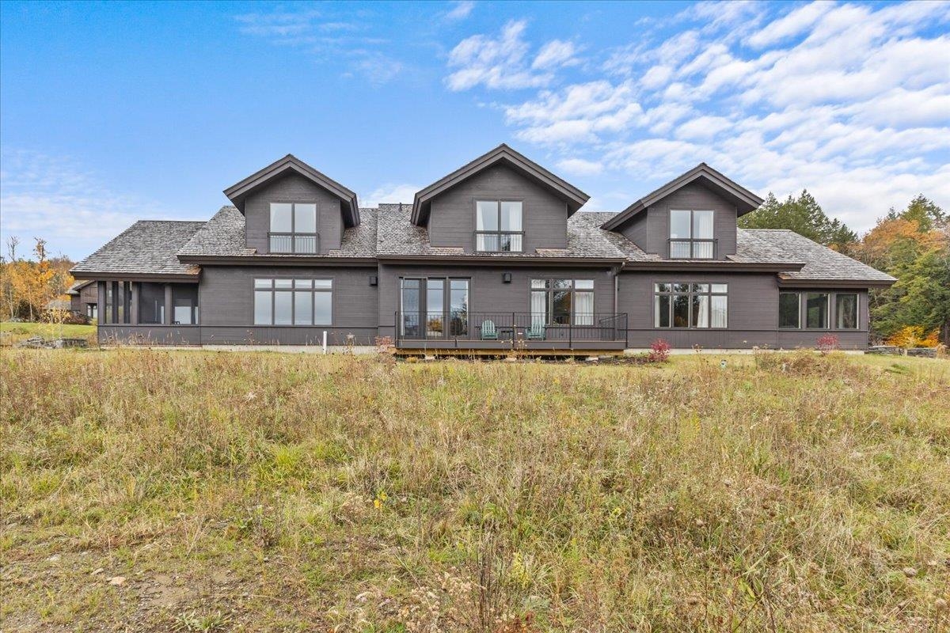
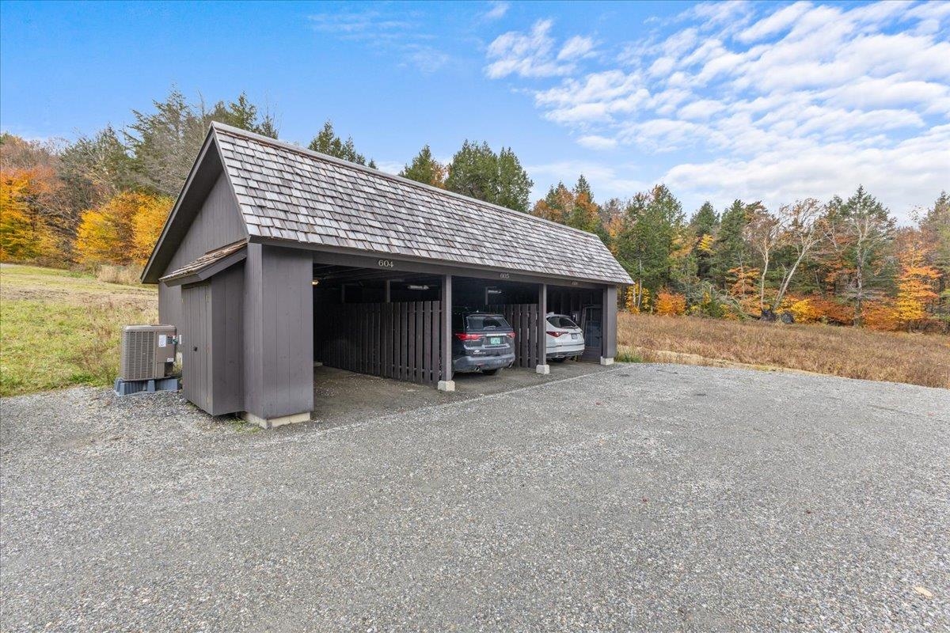
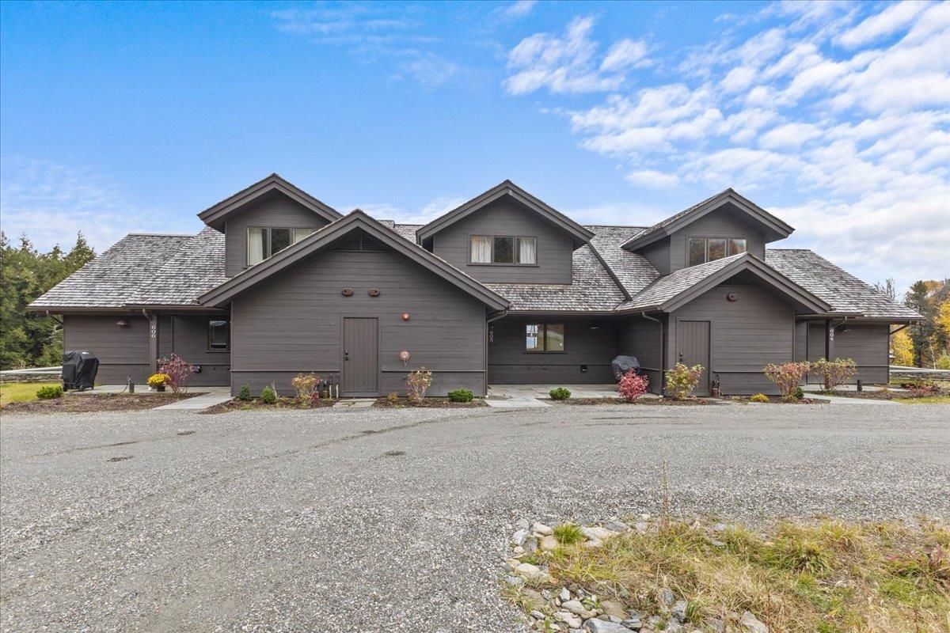
General Property Information
- Property Status:
- Active Under Contract
- Price:
- $1, 295, 000
- Unit Number
- 604
- Assessed:
- $0
- Assessed Year:
- County:
- VT-Lamoille
- Acres:
- 0.00
- Property Type:
- Condo
- Year Built:
- 2022
- Agency/Brokerage:
- Zeph Bryant
Coldwell Banker Carlson Real Estate - Bedrooms:
- 2
- Total Baths:
- 3
- Sq. Ft. (Total):
- 1517
- Tax Year:
- 2024
- Taxes:
- $14, 336
- Association Fees:
Welcome to the The Villas at Trapp Family Lodge. As the road winds uphill, you are met with a sense of wonder as Vermont air mixes with a touch of Austria. Tucked into the hillside, these Villas offer classic lines with a modern flare. Ideally located and designed to take in the expansive view of the Worcester Mountains from the living room, bedrooms, screened porch, and stone patio with a gas fire pit. You’ll find high-end craftsmanship when you enter, from the custom-built cubbies in the mudroom to the wood beams to the luxurious kitchen and baths. A gas fireplace and wood mantel anchor the living area. It features white oak floors, custom maple cabinets, and stone counters. The first-floor primary suite offers views, and the ensuite bathroom offers convenience. Moving to the second floor, you’ll find a guest bedroom with amazing views, high ceilings, a bonus sleeping area or den, and a Jack-and-Jill bathroom with laundry and an oversized closet. Enjoy full access to Trapp’s amenities, including the fitness center, an indoor and outdoor pool, an outdoor hot tub, a weight room, a yoga room, and a sauna. Access to 2, 500 acres of TFL property for hiking/walking. Use of cross-country ski and snowshoe trails, mountain bike trails, four clay tennis courts, a disc golf course, an on-property shuttle, and much more. Stroll to any of Trapp’s restaurants or spend an afternoon sipping VT-crafted Austrian-style beer at the Bierhall. Sold furnished and turnkey (some exclusions)
Interior Features
- # Of Stories:
- 2
- Sq. Ft. (Total):
- 1517
- Sq. Ft. (Above Ground):
- 1517
- Sq. Ft. (Below Ground):
- 0
- Sq. Ft. Unfinished:
- 0
- Rooms:
- 5
- Bedrooms:
- 2
- Baths:
- 3
- Interior Desc:
- Appliances Included:
- Cooktop - Gas, Dryer, Range - Gas, Refrigerator, Washer, Water Heater-Gas-LP/Bttle, Exhaust Fan
- Flooring:
- Heating Cooling Fuel:
- Gas - LP/Bottle
- Water Heater:
- Gas - LP/Bottle
- Basement Desc:
Exterior Features
- Style of Residence:
- Chalet
- House Color:
- Time Share:
- No
- Resort:
- Exterior Desc:
- Clapboard
- Exterior Details:
- Amenities/Services:
- Land Desc.:
- Mountain View, Ski Area, Sloping, Trail/Near Trail, View
- Suitable Land Usage:
- Roof Desc.:
- Other
- Driveway Desc.:
- Gravel
- Foundation Desc.:
- Concrete
- Sewer Desc.:
- Public
- Garage/Parking:
- Yes
- Garage Spaces:
- 1
- Road Frontage:
- 0
Other Information
- List Date:
- 2023-10-26
- Last Updated:
- 2024-03-23 01:38:38


