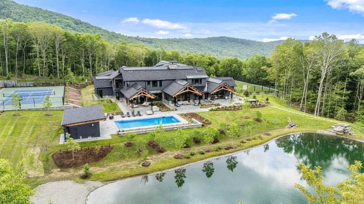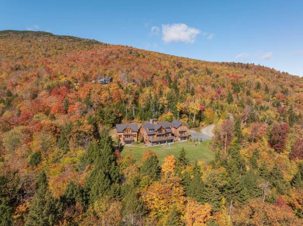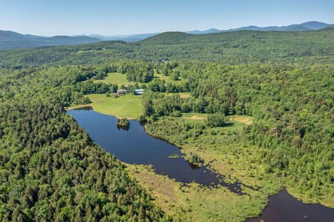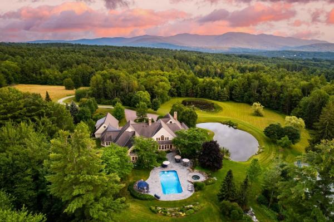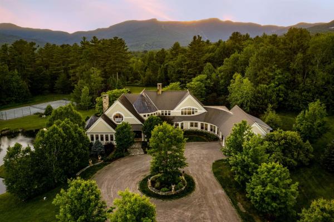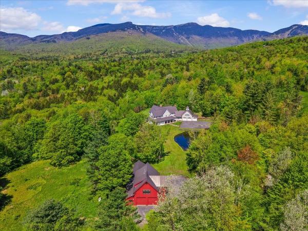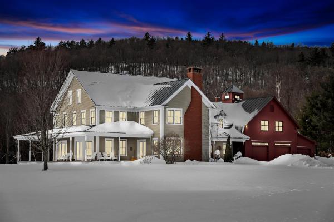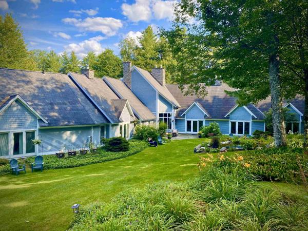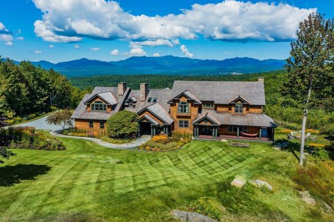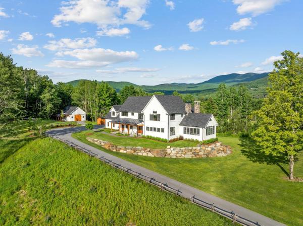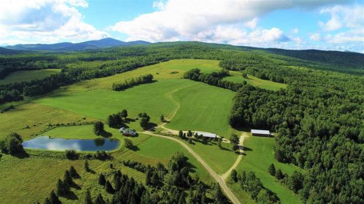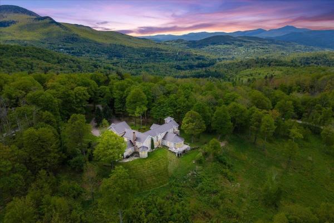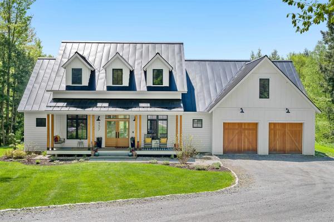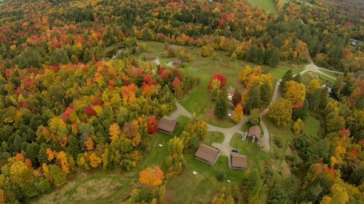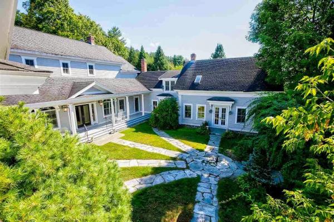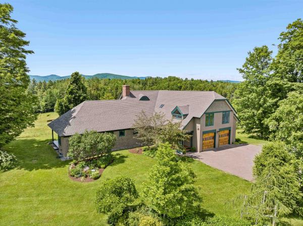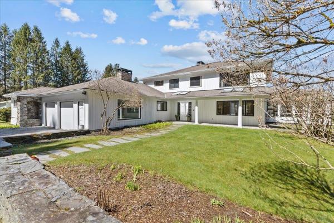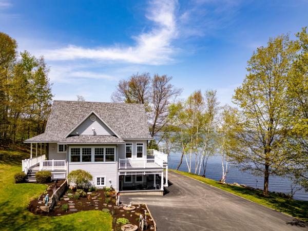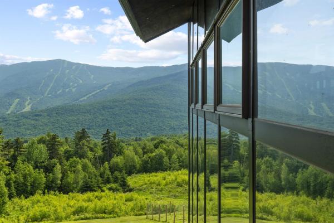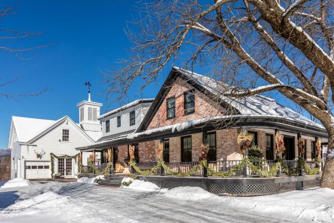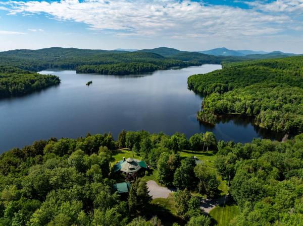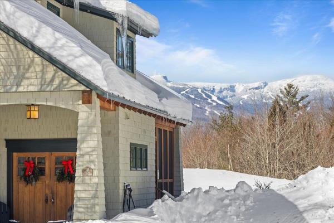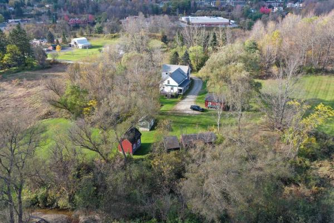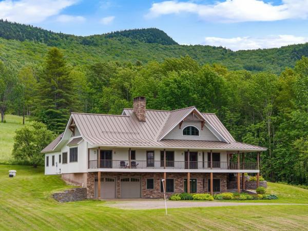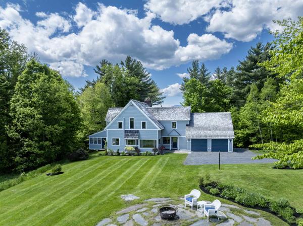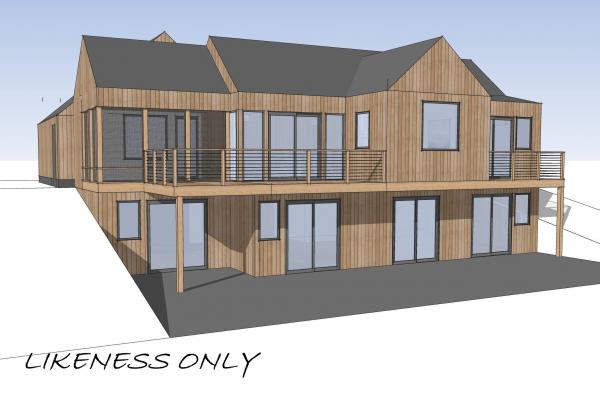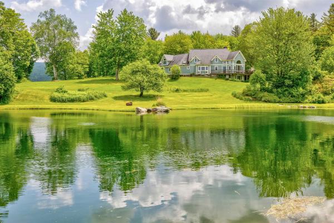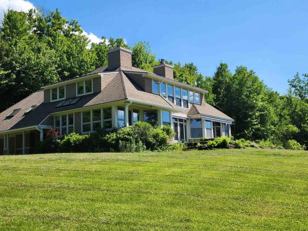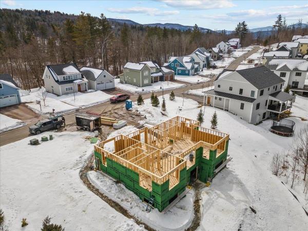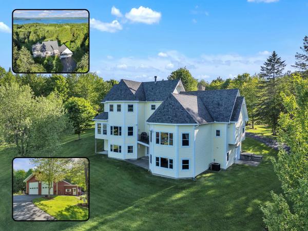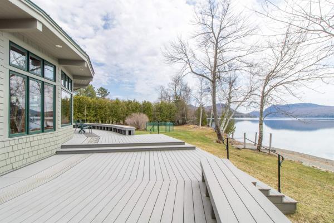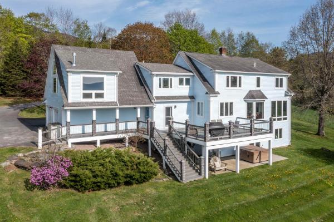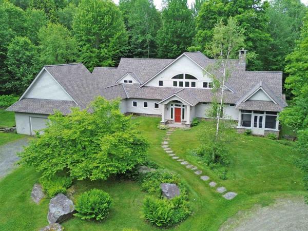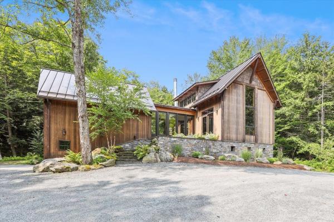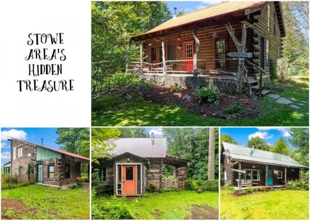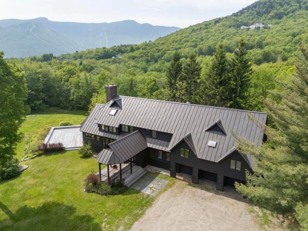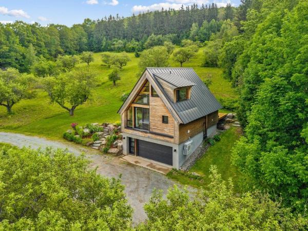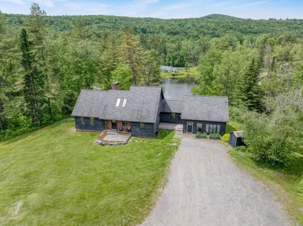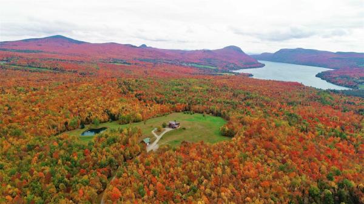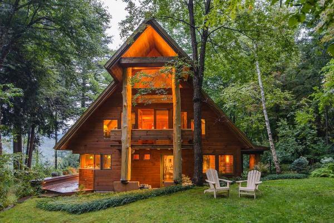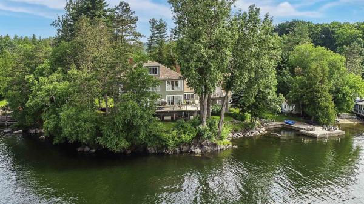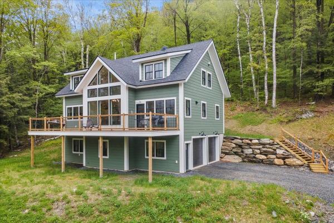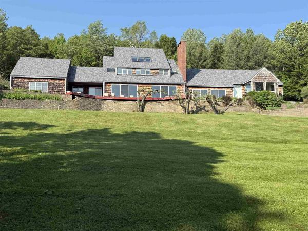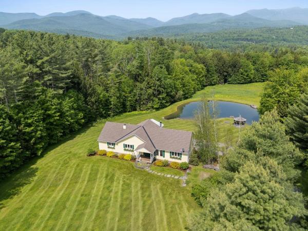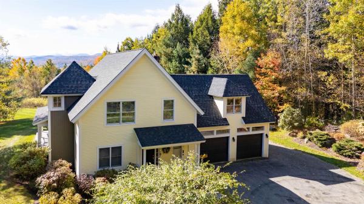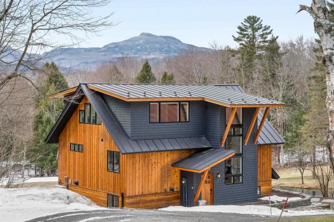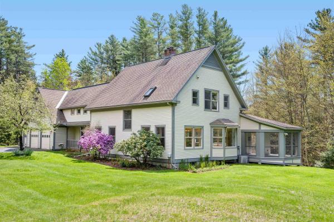As VT's premier estate, The Victory Ridge Lodge is a newly constructed masterpiece perched above Mtn Road in the prestigious Robinson Springs neighborhood blending 10+ acres w/ unparalleled convenience. This iconic property features a 12,000+ SF main residence, 7,000+ SF sports barn, & a 1,000+ SF underground tunnel! Designed to maximize year-round enjoyment across all 4 seasons, the estate blends ultra-luxury living w/ unmatched recreation. A Stowe gondola greets you upon entry down the private drive tying the residence to the sports barn & adding a playful nod to local ski culture. Upon entry, choose from 5 garage bays before stepping into the thoughtfully designed 4-bed, 7-bath home w/ additional 1-bed, 1-bath in-law suite perfect for guests. The 1st level primary suite will leave you in awe w/ spa-like bath, floating vanities, & floor-to-ceiling windows w/ pond + mtn views. Coffered ceilings, Douglas Fir beams, & top-tier finishes carry throughout all 3 floors. The highlights are endless yet headlined by the gourmet kitchen w/ stunning quartz waterfall island, premier appliances throughout, & underground tunnel connecting lower level to the sports barn showcasing an indoor turf field, custom locker room, & a hidden concrete safe room. Outside, enjoy a sledding hill, multi-sport court, hot tub, pool, custom pond, & extensive landscaping. Ultimately, this masterpiece can only be truly comprehended in person! Reach out for full list of finishes/upgrades. Owner is a licensed.
This is the ultimate multi-family retreat for those looking to experience the Mad River Valley with luxury, comfort, and convenience! Set inside the exclusive Lincoln Ridge, homeowners in this complex have access to a private hiking trail network and direct, ski-on/ski-off access to Sugarbush Mountain via a private, manned snow cat. 77 Timber Ridge is unlike any other home you’ve seen. Custom built by the current owner, the property is designed to allow families and friends to vacation together, giving all parties designated homes while also providing shared social spaces for those times when everyone chooses to be together. In other words, this is three houses in one! The main house in the center has a grand living room with a majestic stone hearth and views of the surrounding mountains. The adjoining oversized kitchen ensures that hosts can entertain while preparing food - or invite everyone to join you in firing up the pizza oven! The primary bedroom with attached full bath is on the first floor, providing indiscriminate accessibility. That being said, the elevator likewise provides an easier way to move between levels! Take the elevator upstairs to find another two bedrooms with bathrooms and designated office spaces. Both the left wing and the right wing of this compound are full houses unto themselves, with their own kitchens, living rooms with woodfired hearths, and two bedrooms with attached baths apiece. All three spaces have combined access to the basement level.
Discover one of Vermont’s most distinguished country estates, ideally situated just 10 minutes from the heart of Stowe. Encompassing approximately 441 acres, this remarkable property offers an exquisite blend of pastoral beauty and refined elegance. Nestled at the end of a private road, the estate is centered around a spectacular 8-acre lake and a tranquil pond—both vibrant with wildlife and natural serenity. The centerpiece of the property is a meticulously restored late-1700s farmhouse that masterfully marries historic charm with modern sophistication. This inviting home features five generously sized bedrooms, a sun-drenched conservatory, and sweeping views of the surrounding landscape and shimmering waters. Designed with equestrian enthusiasts in mind, the estate boasts premier facilities, including a professional-grade indoor championship riding arena, a stable with caretaker’s quarters, and an extensive, manicured trail network for riding or walking. A separate guest house, complete with en suite baths, provides elegant accommodations for visitors. Rarely does a property of this caliber become available. This is more than a home—it’s a legacy estate offering unparalleled privacy, beauty, and lifestyle. Private showings available by appointment only.
Rare Stowe Offering: Luxury Estate + Buildable Lot on Edson Hill Discover a once-in-a-lifetime opportunity in Stowe—Eden, a stunning 22± acre estate paired with an adjacent 3.98-acre buildable lot on exclusive Edson Hill. Eden offers 8 bedrooms, 8 baths, a gourmet chef’s kitchen, vaulted ceilings, and multiple spaces for entertaining, including a great room, sunroom with stone fireplace, and a lower-level wellness retreat with twin spas, sauna, steam shower, and game room. Outdoor living is elevated with twin ponds, tennis court, heated pool, hot tubs, and exquisite gardens—all with breathtaking views of Mount Mansfield and the Worcester Range. The adjacent lot provides a rare chance to expand or build anew. Surrounded by multi-million dollar homes one of Stowe's most exclusive streets. It features mature trees, municipal water, approved wastewater and driveway permits, direct access to Wiessner Woods’ trails, streams, and sugarhouse—and extraordinary views that mirror those from the main estate. Just minutes from Stowe Mountain Resort and top dining, this combined offering delivers unmatched luxury, privacy, and potential.
Discover Eden a Timeless Masterpiece. Nestled in the heart of Stowe in an unbeatable location, Eden is an extraordinary estate set on 22± acres of lush greenery, offering the perfect blend of luxury, serenity, and recreation. This private sanctuary features exquisite gardens, twin ponds, a tennis court, a heated pool, and two hot tubs, creating an unparalleled retreat for relaxation and outdoor enjoyment. Beyond its impressive amenities, Eden boasts eight bedrooms, eight elegantly designed bathrooms with vaulted ceilings throughout. Views of both Mount Mansfield and the Worchester Mountain range. The gourmet chef’s kitchen, complete with charming breakfast nook, sets the stage for culinary excellence. The great room provides an ideal space for entertaining. The sunroom, with its striking stone fireplace, offers space to unwind, while the luxurious primary suite features a private balcony, spacious walk-in closet, and a spa-like bath. A dedicated office with an ensuite bath adds convenience. Designed for both relaxation and entertainment, the lower level includes twin spas, sauna, steam shower, and game room with exquisite finishes and meticulous updates throughout. Just minutes from Stowe Mountain Resort, Eden offers direct access to trails for hiking, snowshoeing, and cross-country skiing in Wiessner Woods. With some of the best dining in Stowe just minutes away, this extraordinary estate presents a rare opportunity to experience the ultimate in beauty and sophistication.
A breathtaking country estate seamlessly integrated into the Vermont landscape, this exceptional two-residence compound offers refined living less than two miles from Stowe Mountain Resort and just minutes to the charm of Stowe Village. Masterfully re-imagined, the property blends timeless design with superior craftsmanship and luxurious comfort. The main residence spans over 10,000 square feet of beautifully finished interiors, complemented by a separate guest house—each designed to elevate daily living and effortless entertaining. A meticulous renovation showcases the highest quality materials and artisan-level detailing throughout, including custom millwork, wide-plank flooring, finely crafted cabinetry, and premium appliances. Every space reflects an uncompromising commitment to excellence. Outside, a tiered, dry-laid stone patio sets the stage for unforgettable outdoor living, featuring a hot tub, dining terraces, and panoramic mountain views. A tranquil pond enhances the natural beauty and serenity of the setting. This is a rare opportunity to own a legacy estate in one of Vermont’s most sought-after locations—crafted with extraordinary care for generations to come.
Imagine waking up to breathtaking mountain views on your own private 39-acre sanctuary, just minutes from Stowe's vibrant village and the world class Stowe Mountain Resort. This charming 8-bedroom farmhouse offers the perfect blend of rustic charm and modern amenities. Gather friends and family in the spacious gourmet kitchen, warmed by a crackling fireplace, or relax by the fire in the family room after a day on the slopes. Adjacent to the kitchen is a dedicated office with inspiring views that bring Vermont inside. Enjoy elegant evenings in the formal dining room and living room, complete with a gas fireplace. Four newly renovated bedrooms with ensuite baths and central air ensure ultimate comfort. The finished basement offers fantastic entertainment space equipped with everything from a pool table to video games. The outdoor kitchen and patio beckon for summer gatherings on your private baseball field and the tranquility of your private pond and hot tub provide space to unwind under a canopy of stars. The property provides easy access to the VAST trail network The extensive 4-car garage was designed with gear storage in mind. This is more than just a home; it's a Vermont lifestyle.
A stunning mountain retreat offering an enchanting world of its own to explore. Settle in with desirable, luxury amenities within 9.24 sprawling acres, privately sheltered by forest with winding footpaths through nature. This property is ideally located 5 minutes to the village or to the world class Stowe Mountain Resort. The property boasts 3BR/3BA owners house, 1BR/1BA apartment, and 9 meticulously maintained bedroom suites, each with ensuite bathrooms, double sided gas fireplaces, tall ceilings, and outdoor garden terrace access. The living room has an amazing vaulted-ceiling with double sided stone fireplace hearth. Commercial kitchen supports the sunny, elegant dining room. Expansive movie & game room with access to beautiful stone patio and firepit. Numerous laundry facilities throughout. Oversized 4-bay garage/workshop. Professionally designed landscaping and gardens with a tranquil, dramatic outdoor waterfall feature. Winding trails of walking paths through nature on this private property. Property has southern views of the Worcester Mountain Range and northern views of Mt. Mansfield. This property would be a superb private residence, short or long term vacation rental, multi-unit housing, PUD/condo conversion or similar development opportunity, or another business venture for the creative entrepreneur.
Prime Stowe Hollow location outdone only by it’s spectacular views of the Green Mountains. Panorama’s sweeping vantage of Mt. Mansfield and the valleys below will take your breath away. With a private, top-of-a-hill setting, mere minutes from Stowe Village, this 16+ acre estate features a 7900+/- sf classic Shingle Style architectural gem. The meticulously maintained 4 bedroom, 6 bath home is light-filled with mountain views from nearly every room. With three floors of living space, Panorama was designed for entertaining friends and family. Unwind after a day of hiking, mountain biking or skiing by one of the three fireplaces or head out to the vast, wrap-around deck to take in incredible Green Mountain sunsets. An expansive bonus room makes for an ideal home office or additional activity/gathering space. The impeccable grounds include flowering shrubs, perennial gardens, a wildflower meadow, and a large, professionally built fire pit with generous space for outdoor gatherings in any season. Miles of trails into the protected CC Putnam State Forest and the Worcester Range are easily accessible, while a short walk from the back door leads to Gold Brook for a quick dip in the numerous swimming holes. Panorama is centered in the heart of Stowe Hollow just under 10 miles to Stowe Mountain Resort, 3.8 miles to Stowe village, 15 minutes from Stowe-Morrisville airport, 35 minutes to Burlington Airport, 2.5 hours to Montreal and a 3-hour drive to Boston. No drive-bys.
Newly built in 2021, this beautifully designed and constructed home is situated on 7 park-like acres with 360-degree views of Mount Mansfield, and the Worcester Range. Ideally located on picturesque Covered Bridge Road this hilltop site achieves the ultimate in privacy yet is only 4 minutes from Stowe village. The expansive, open, and airy layout was envisioned with large gatherings in mind. The great room features a large stone fireplace, and a spacious, modern kitchen. Numerous auxiliary living spaces are finely crafted with large windows and lovely wood details, adding to the charm and elegance of the home. The well-appointed second floor boasts 4 spacious, ensuite bedrooms, each with mountain views. The walk-out lower level is an entertainer's dream with two-family rooms, a built-in bar and game room creating the perfect venue for guests to spread out and enjoy time together. This level also includes a bunk room and office spaces, so you can have full, fiber optic connectivity when working remotely. A large, attached 3-car garage, has room for several vehicles and includes a pet grooming area. The rolling grounds boast a large swimming pond, lawns, gardens, fields, a lovely walking path, even a 9-hole disc golf course. Additionally, the property includes a detached barn which could be easily converted into 2-stall equestrian barn. The property is permitted to add a 2-bedroom guest house, providing design flexibility and optionality to achieve true estate level living.
Own a breathtaking slice of Vermont with Mount Bess Farm—1,606+/- acres of pristine land featuring hayfields, pastures, woodlands & meandering streams. Nestled at the top of a dead-end, town maintained road, the charming farmhouse overlooks a stunning 1.5-acre spring-fed pond & sweeping mountain views. Open plan kitchen with huge granite island. The main floor also has a bedroom with a private bath. A two story deck with screened porch to be completed. The second floor offers 2 bedrooms & 2 baths, sauna, clawfoot tub & balcony. The property includes a 2 car garage, a 100x40’ building consisting of a heated workshop with compressor, hoist, an office, ¾ bath & cold storage—perfect for tractors, RVs, or boats. Equestrian enthusiasts will love the heated 54'x80' 12-stall horse barn with a huge hayloft plus a 20x20’ office/tack room & ¾ bath. Behind the barn are multiple power & water hookups which could be converted for RV's. With approximately 2 miles of road frontage & miles of interior trails, this estate is ideal for horseback riding or driving, hiking, snowmobiling (VAST trails), ATVing, Nordic skiing, hunting & fishing. Many spectacular mountain view homesites. Property is enrolled in the Vermont Current Use Program offering tax savings. Nearby, Derby, Newport, Jay Peak & Costco in Sherbrooke. This is Vermont country living at its finest.
This truly bespoke, 8,900+ sq. ft., 4 en-suite bedroom, 7 bath, 5 fireplace home is nestled on nearly 6 lush acres up a private road. Expansive, majestic views sweep the Worcester Mountains, beyond Mount Mansfield. The exquisite scenery changes every hour as the sun moves, filling the house with light and exceptional vistas from spectacular sunrises and sunsets to awe-inspiring northern lights. The custom-built, grand staircase and hardwood floors are indicative of the quality throughout the sprawling home, perfect for grand-scale entertaining, yet warm and cozy for a couple or family. The divine chef’s kitchen boasts an 8-burner gas range, double ovens, refrigerators, dishwashers and sinks, an island over 9’ long, a butler’s pantry, and a fireplace. The gas grill is just steps outdoors. Cook and host simultaneously, then dine in the 6-seat, 180+ degree vista breakfast nook, the 12-seat dining room, or alfresco on the screened-in porch. After, enjoy luxuries like a media room with a 110” screen, a pool table, a 3800 bottle wine cellar, a fully equipped gym, or the den or living/game room, both with fireplaces. Ready to self-indulge? The spacious primary suite features a fireplace, a deep spa tub, a steam shower, and a massive walk-in closet with stunning mountain views. Other comforts include a fully heated, two-car garage, full first-level radiant-heat floors, centrally controlled speakers throughout the house, and an in-law/au pair suite. Experience it for yourself!
Tucked away in the sought after Stowe Club neighborhood above Stowe Country Club, this 6.5 acre, 4 bedroom home is the perfect balance of a private retreat with convenient access to all of Stowe. Upon entering, you are greeted by the impressive 18-foot ceilings and expansive windows offering mountain vistas from every vantage point on the main level. The floor plan includes a main-floor primary bedroom suite, featuring an ensuite bathroom and custom-designed closet. Two additional bedrooms on this level share a full bathroom. The fourth bedroom is a separate space located on the second floor, complete with ensuite bathroom. The gourmet kitchen is appointed with everything a chef desires, including a Sub-Zero refrigerator, professional Wolf oven, and an integrated Elkay water bottle filler within the walk-in pantry. The finished lower level features a stylish bar area, a full-sized pool table and a comprehensive home gym with a rock climbing wall. A state-of-the-art home movie theater was meticulously designed with acoustic paneling and specialized lighting for an immersive experience. Extensive high-end systems throughout the home include central air conditioning, radiant heating, central dehumidifier and a Kohler generator prepared to serve the entire residence. Enjoy the built-in stone fire pit, the inviting hot tub and cultivate your own produce in the designated vegetable garden area. This property is a gateway to the ultimate Stowe lifestyle.Viewing by appointment only
Experience timeless luxury and natural beauty at this refined 17.6-acre estate in Stowe Hollow. With sweeping views from Mount Mansfield to Stowe Pinnacle, this property is designed to bring the outdoors in, boasting large windows in every room that flood the interior with natural light and frame the surrounding landscape like artwork. The sun-drenched living room, is anchored by a stunning stone fireplace, and opens to a screened-in porch with a built-in grill—perfect for al fresco dining. A chef’s kitchen with three ovens, large island, and butler’s pantry is ideal for entertaining. Nearby, a light-filled office offers flexible use as a greenhouse or studio. The primary suite spans its own level with walk-in closet, spa-like bath, and tranquil views. The lower level includes a cozy TV room with fireplace, bedroom, full bath, and sauna. Above the two-car garage, a two-bedroom accessory dwelling provides space for guests or rental income. Outside, enjoy walking trails, perennial gardens, open fields, a swimming pond, and energy-saving solar. This is luxury Vermont living at its finest. Thoughtfully designed with comfort and elegance in mind, every space in this home connects you to the landscape. Whether you’re lounging by the fire, gathering with friends in the kitchen, or enjoying the calm of the gardens, the property offers a lifestyle of privacy, beauty, and ease. This legacy property offers the best of both worlds—peaceful seclusion and convenient access to recreation.
Rare Investment & Lifestyle Opportunity in Lamoille County, bring your business plan. Looking for a private family compound or a nature-based business venture? This one-of-a-kind property offers an extraordinary opportunity to own one of the most spectacular and versatile estates in Lamoille County. Nestled off the beaten path, this 168-acre retreat features seven recently built, fully furnished log cabins, each with radiant-heated floors, full kitchens, in-unit washer/dryers, gas fireplaces, and covered porches. Cabins range from 1 to 3 bedrooms—ideal for hosting guests, family, or clients in comfort and style. Also included is the original three-bedroom home, perfect for a main residence or caretaker’s quarters, and a spacious recreation barn with a heated garage, providing ample storage and event space. The town permit allows up to 10 cabins, meaning three additional units can be built, offering room for expansion or increased revenue. Notably, Morristown is not issuing new Airbnb permits, making this property a rare find for short-term rental investors. The land is a nature lover’s dream: mountain views, abundant wildlife, and over 5 miles of private trails leading to a deep ravine, multiple waterfalls, and a natural swimming hole on the Lamoille River. This is more than a property—it’s a lifestyle and business opportunity rolled into one. Whether you're dreaming of a wellness retreat, eco-lodge, or a private family escape, this unique compound is ready 4 U to mak it real
An exceptional investment opportunity with substantial income flow and lucrative development potential in a prime location, adjacent to the Copley Country Club. Gold painted, 45 seat movie theater with tiered seating and surround sound. An indoor swimming pool with waterfall and hand painted, fiber optic lighted, celestial ceiling, private changing rooms, indoor and outdoor hot tub and a poolside bar. This home based business property has been used as an Inn with a live in Innkeeper, a wedding venue, An Airbnb and retreat destination. Located in Morristown Vermont, in the picturesque village of Morrisville, which is set alongside the winding Lamoille River, 9 miles from Stowe & central to Smuggler's Notch as well as Jay Peak Resort. 4.5 miles from beautiful Lake Elmore. Luxurious details and impressive architectural design throughout including a formal foyer with blue stone and blue pearl granite, a dramatic great room with coffered-lighted ceilings, impressive columns and temp cast solid stone firebox hearth/oven, elegant iron-trimmed stained glass, antique chandeliers and light fixtures, curved archways, circular staircase, hand shaved-wormwood chestnut doors and gated courtyard with wrought iron fence. French doors lead to private, European/garden culture inspired backyard. 4 private, self contained suites, each with its own kitchenette, full bath and balcony/courtyard. The 3 bedroom Farmhouse would make a wonderful live in owner opportunity. This is a must see!
Imagine a masterpiece inspired by the genius of Ludwig Mies van der Rohe, one of the pioneering icons of Modernist architecture. This soon-to-be-completed estate by Gristmill Builders embodies the sleek elegance and minimalist grandeur that define his work, blending effortlessly with its natural surroundings. Expansive floor-to-ceiling glass walls invite the stunning views of the Worcester Range into every room, while the open floor plan flows seamlessly into private, intimate bedroom retreats. Perched majestically on a serene hillside, this property offers unparalleled access to the best of Stowe, mere moments from the vibrant charm of the Village, renowned Mountain Road, and world-class Stowe Mt. Resort. Nestled on over six private acres, it delivers not just luxury but a gateway to the region's finest outdoor adventures, shopping, and gourmet dining. As you approach, this architectural tour de force makes an unforgettable statement. Designed by Kane Architecture with a timeless aesthetic that echoes the enduring legacy of van der Rohe, this home does more than impress—it harmonizes with the land, appearing to emerge organically from the hillside. The vision is at once bold and serene, making it an enduring symbol of sophistication. Ready for your personal touch, one of Stowe's most prestigious builders will bring this extraordinary residence to life, ensuring unparalleled craftsmanship.
Tucked away on 145 acres of woodlands and rolling pasture, this exceptional Waitsfield property offers unmatched privacy, sweeping mountain views, and refined, authentic craftsmanship throughout. At the heart of the parcel sits a beautifully custom-built home with a vaulted-ceiling great room that flows into the open kitchen and dining area - designed for both relaxation and connection. With a large, first-floor primary and en suite bath, two additional upstairs bedrooms, first-floor office, and a generous walk-out basement with half bath and ample storage, the layout offers flexibility for family, guests, or working from home. An over-sized two-car garage adds convenience, while the meticulously maintained landscaping adds to the serene, natural setting. Take in panoramic vistas of Lincoln Peak, Mt. Ellen, and Mad River Glen, or simply enjoy the peace and quiet from your own back porch. The large historic barn is complete with a heated wood shop, power, drilled well, and its own septic system opening up a world of possibilities—whether for creative work, equipment storage, or hobby farming. Or, hike, ski, or ride your way through the established trail system to the charming cabin featuring a woodstove and fireplace; a rustic retreat perfect for Vermont outdoor adventures or unplugging year-round. Located on a paved public road just minutes from downtown Waitsfield, this very rare property delivers both seclusion and accessibility in the heart of the Mad River Valley.
This beautifully renovated 4-bedroom, 3.5-bath home offers breathtaking mountain views from nearly every window, providing a stunning backdrop to daily life. Nestled on over 12 acres of secluded, meticulously landscaped grounds, the property ensures ultimate privacy while remaining conveniently close to Stowe Village. The versatile layout and recent upgrades open up a world of possibilities — whether you envision a multi-generational compound, a shared estate with loved ones, or future subdivision potential. With a newly designed, permitted 8-bedroom septic system, the options for expansion or guest accommodations are virtually limitless. This rare opportunity combines natural beauty, privacy, and flexibility in one exceptional package — a true gem in the Stowe area.
Stately Lakefront home resting majestically on 7.2 deeded acres overlooking Farrants Point, Owl's Head, Bear Mountain, and views into Canada. Live comfortably in this well-appointed home with 3 finished floors, lots of natural light, 2 full kitchens, w/ open floor plan. All floors with wrap around decks/patios to enjoy the mesmerizing views of Lake Memphremagog Sunrises. Choose from several beaches on the properties, even catch the Sunset views off Farrants Point! Do you have a sea plane? You can land it here... You can boat across the bay for fine dining at "The Eastside" Restaurant, which includes a Pub, Bakery, and Boutique Shopping! Plenty of room for all your hobbies with a 5 bay garage including 1 w/ radiant heat, 1 w/ lift, separate chicken coop, and a 72'LX32' WX35'H Boat House w/27' door, includes prep kitchen, office & balcony! Stroll along the point to enjoy the natural habitat w/ nesting birds, or fish off the point. Great swimming, boating, fishing, and opportunities to recreate. Minutes to Interstate, Airport, hospital, hiking and biking trails, 25 minutes to Jay Peak Resort, and easy travel to Boston, Montreal, and Burlington. Bonus of municipal water & sewer...imagine an art gallery, a gated community, a wedding venue, it's an open canvas ready for the new owners to cherish. (Much of the Boat House, & garages equipment/furnishings will convey with sale, ask for details). Once in a lifetime opportunity...
Located on 7.89 acres on desirable Bragg Hill with breathtaking panoramic views of the Mad River Valley's three ski areas, 501 Stagecoach Road is ideally located for taking advantage of the Valley's "get-outside" lifestyle, with easy access to hundreds of miles of hiking and mountain bike trails, swimming holes, and more. Completely renovated in 2021 by New School Builders, known for their sustainable, quality construction, the result is a stunningly beautiful, energy efficient contemporary style home with a seamless blend of original and new, perfect for entertaining. 7,700 sf includes 4 bedrooms, 6 baths, a soaring great-room with a Stuv wood-burning stove and floor-to-ceiling windows framing the view, a chef's kitchen, a first-floor primary suite and a finished walkout lower-level w/ heated lap pool, large entertainment area, pool table, gas fireplace, and wet bar. An apartment with a private entrance over the attached 3-car garage provides an additional 2 bedrooms and 2 baths. The renovation added a second 3-car garage w/a finished walkout lower level. The home’s exterior is clad in horizontal Cambia siding, with a standing seam roof and solar panels, and a large wraparound deck for enjoying spectacular sunsets. In addition to its active lifestyle the Valley is well known for its farmers’ markets, art galleries, craft breweries, and a rich food scene. Just minutes from I-89, the property is an easy drive to Burlington and Montreal to the north, and Boston to the south.
Iconic Stowe village home. Discover a masterful blend of modern aesthetic and classic Vermont village farmhouse. Just steps from the vibrant yet quaint Stowe Main Street, with its restaurants and shops, this beautifully crafted home is situated in the heart of Stowe. The impressive, state of the art kitchen and purpose-built seating areas are perfect for entertaining large groups or simply lounging with a book by the fire. The thoughtful upstairs layout includes three delightful, ensuite bedrooms. The primary, in the back of the house, offers a quiet retreat, while the 2nd and 3rd have their own unique charm. A vast wraparound porch in the front is both functional and architecturally significant. A screened-in porch with a wood burning fireplace is ideal for three-season ambiance. The privacy afforded in the rear of the property somehow belies the village location. The manicured gardens, patio with fire-pit and pizza oven, sweeping views of the Little River, encapsulate the idyllic Vermont homestead. Perhaps its finest attribute, the quintessential barn, stands as a monument to the past. Yet, inside, is a spacious, casually chic, one bedroom apartment. A major infrastructure investment includes Tesla solar panels and two Tesla power walls, significantly reducing energy consumption as well as uninterrupted power. This Stowe village gem has no equal when it comes to fabulous location, design, craftsmanship and fine living.
Escape to Ondine, a tranquil Vermont estate on the edge of Green River Reservoir State Park, offering unparalleled seclusion on over 15 acres with 1,000 feet of waterfont. This unique multi-building retreat features four meticulously crafted residences, each boasting tongue and groove pine interiors with panoramic views of the pristine lake and mountains beyond. The octagon-shaped main house impresses with a soaring 28-foot copula, a grand great room, and custom cherry cabinetry that complements the top-tier Wolf and Sub-Zero appliances. Each guest residence echoes the grandeur of the main home, offering privacy and luxury for friends and family. Outdoor enthusiasts will relish the on-site boathouse, beach, and boat launch, while heated garages and barns provide ample space for equipment and recreational toys. With amenities like canoes, kayaks, paddleboards, and a sailboat, this estate is ready to host the perfect lakeside retreat. Whether entertaining guests on the covered porches or exploring the Green River Reservoir’s 19 miles of undeveloped shoreline, experience the finest of Vermont’s natural beauty from every corner of this exceptional property.
Nestled in the exclusive Grey Birch neighborhood, this exceptional custom-crafted property offers unparalleled privacy, awe-inspiring views, and refined mountain luxury. Meticulously designed to capture sweeping panoramas of Vermont's highest peak, Mt. Mansfield, and captivating sunsets over Stowe Mountain Resort, this four-bedroom, 3.5-bathroom masterpiece seamlessly marries timeless elegance with modern sophistication. The open-concept main floor is graced with rich wood beam accents and an artisan-crafted stone hearth with a statement fireplace, creating a warm yet refined ambiance. An entertainer's delight, the brand-new chef's kitchen is equipped with top-tier appliances and bespoke finishes. The luxurious primary suite offers a serene retreat with spa-like amenities and stunning mountain views. Outdoor living is redefined with a screened-in porch, a covered deck, and a private stone patio with a fire pit—perfect for intimate gatherings. A beautiful swimming pond enhances the tranquil setting. The walk-out finished basement, complete with a wood stove and elegant guest quarters, ensures exceptional comfort. Ideally located halfway between Stowe Mountain Resort and Historic Stowe Village, this exclusive property offers unparalleled privacy with effortless access to world-class skiing, dining, shopping, and outdoor recreation. Experience the pinnacle of Vermont mountain living in this extraordinary Grey Birch retreat.
314 Lincoln Street is a residential property located in Waterbury Vermont encompassing 108.3 acres of land in a picturesque country setting with an historical residence. The parcel is located 0.5 miles from Interstate 89, Exit 10, and 1 mile from Waterbury Village. The land consists of bucolic pastures, a portion of Graves Brook, some wooded hills, and pastoral views of the Green Mountains. Waterbury is located at the crossroads of Interstate 89 and VT Route 100 in the heart of the Green Mountains. It’s an easy commute to both Burlington and Montpelier and is a 30-minute drive from Burlington International Airport as well as a 2-hour drive to Montreal. Waterbury is known for its proximity to skiing, hiking, biking, golfing, and fishing destinations. Tucked between Stowe Mountain Resort and Sugarbush Resort this location is at the epicenter of Vermont’s outdoor recreation. Downtown Waterbury boasts a number of small shops and excellent restaurants and breweries as well as regional employers and a large state office complex. The property also abuts the Country Club of Vermont.
This exceptional, custom-built luxury home in the bucolic Mad River Valley offers sweeping, unobstructed views of Sugarbush Mountain and the breathtaking landscape beyond. Common Road is one of the area's most beloved walking and riding routes, sought after by locals and tourists alike for its gentle grade and beauty. Designed by Moore Design Builders for both comfort and sophistication, the interior features soaring cathedral ceilings, rich natural woodwork, and a chef's kitchen complete with built-in cabinetry and a wall oven. The home is highly energy efficient, built with insulation to Nome, AK standards and top-quality radiant floor heating. Entertain at the wet bar, enjoy the convenience of a dumbwaiter for groceries, and stay active year-round in your private home gym. The spacious primary suite provides a true retreat with a whirlpool tub and a rejuvenating steam shower. A separate wing of the house can be locked off, offering the perfect setup for an in-law apartment or private guest quarters. Step outside to the expansive wraparound deck, ideal for morning coffee or evening sunsets, while the patio provides ample space for grilling and entertaining. Additional features include a barn, garage, and attic space, ensuring plenty of room for all your storage needs. Sold fully furnished with custom or high-end pieces, this is Vermont living at its finest—private, peaceful, and perfectly situated to enjoy the best of mountain life. Showings delayed until 7/4, OH 7/6.
This exceptional property offers a refined blend of modern elegance and natural beauty with beautifully designed living spaces inside and out. From the moment you arrive, the home’s striking facade, mature perennial gardens, and tranquil setting make a lasting impression. The open-concept main level features a spacious living room with a fireplace and expansive windows that frame dramatic, ever-changing views of Mt. Mansfield’s ski trails. The gourmet eat-in kitchen is a chef’s dream with generous counter space, Sub-Zero refrigerator, center island, and stunning views of the Worcester Range. A formal dining area sits just beyond, ideal for both intimate meals and festive gatherings. Step outside to enjoy a screened-in porch and brand new deck perfect for relaxing in the fresh mountain air. The primary suite offers a true retreat with a steam shower and jacuzzi tub. Upstairs, three additional bedrooms provide comfort and flexibility, including two guest baths that have been stylishly updated. The finished lower level includes a newly renovated bathroom and sauna, plus additional space ideal for a media room, gym, or overflow guests. A bonus room above the garage offers further versatility for a home office or lounge. Located with easy access to Stowe’s renowned recreational amenities and charming village center, this property is a stunning year-round sanctuary. Your next chapter begins here.
To be built home situated on a private 2± acre lot with desirable southerly and westerly exposure, looking out to Mt. Mansfield. The 2700± square foot home will feature 4 bedrooms, 3 full baths, hardwood, tile and concrete floors, energy efficient appliances, central air, gas fireplace, screen porch, and an attached 2-car garage. Some customization possibilities including square footage, window placement, and covered deck. Just 1± mile from historic Stowe Village. To be built by Gristmill Builders, known for their high quality finishes and detailed workmanship. Additional acreage available.
Tucked away at the end of the road, following a winding drive through mature maple trees, this exquisite 10-acre estate offers natural beauty and serene peacefulness, complete with desirable mountain views and an expansive swimming pond. The main level welcomes you with a large entryway, vast ceilings, and open-concept living spaces anchored by a grand wood-burning stone fireplace. Enjoy breathtaking views on the screened-in porch or from the wrap around deck. Surround yourself in the colorful perennial gardens amongst the rolling topography, accessible by various doors including a walk-out basement with wood stove. An office/media room connects the formal living room to the primary suite, offering a modern space for more casual relaxation. The primary suite is located on the main floor, and includes a renovated master bathroom with soaking tub, custom tiled shower, and double vanity. Upstairs, you will find a large landing zone, great for a home office, as well as three bedrooms with a bonus room, two full bathrooms, lots of closets and storage spaces, and a loft space that looks down to the formal living room. On site solar array defers electrical bills for favorable utility costs. The home has an attached oversized 3 car garage and 3 sheds. Hop onto your golf cart and ride over to the spectacular Country Club of Vermont for a round of golf with local elite. This stunning property is a wonderful opportunity for relaxed living in the heart of the Green Mountains.
Stunning views. Gorgeous sunsets. Enviable location. Remarkable privacy. Surprising convenience. Plenty of room for family and friends. Inside: Gracious living room with stone, wood-burning fireplace. Separate dining area. Sunroom and 3 season porch. Large eat-in kitchen. 4 bedrooms, 5 baths, 2 office/dens. Large family/rec room in the finished basement. Attached 2 car garage. Outside: 10 gradually sloping acres with a shared pond and sprawling expanse of lawn. One can get to the center of Stowe Village in just a few minutes, or go around and get to the Mountain the back way. There is a full house generator for 'just in case'. Cameras set up inside and out have shown a multitude of 4 legged visitors, much to the owners enjoyment. Retractable, remote awnings over bluestone patio. "Move-in' condition as it is being sold furnished and equipped with just a few (mainly decor) exceptions. This house is the full package.
Welcome to Riverwatch Construction's newest high-end offering, where luxury meets modern farmhouse charm. This 4-bed residence boasts a welcoming front porch and a striking facade with bright white cladding and dark accents, creating a timeless appeal. The open main floor is bathed in natural light, seamlessly connecting the kitchen, dining, and living areas for effortless entertaining. The private primary suite features elegant finishes and ample storage. The primary suite, nestled for privacy, boasts windows on two sides, bathing the space in natural light. The elegant master bath features luxurious stone and tile finishes, while the walk-in closet offers ample storage for your wardrobe essentials. Step onto the vaulted, covered rear porch to enjoy outdoor living. Upstairs, find three bedrooms and a versatile bonus room. But the luxury doesn't end there. A finished walk-out basement expands the living space, offering a recreational haven for relaxation and entertainment. The option for a 5th bedroom and bath on the lower level adds further flexibility to accommodate your lifestyle needs. This home is conveniently located within walking distance of Historic Stowe Village and offers the perfect blend of luxury and accessibility—construction underway.
WELCOME TO HIDDEN HAVEN – A Stunning Country Victorian estate on 137 private acres with breathtaking views of Lake Memphremagog & VT's Green Mountains. Privately situated about a ½ mile off Lake Rd & accessed via a gated drive, this remarkable property offers a perfect blend of refined living & outdoor adventure. Custom 13-room home boasts nearly 6,000 sq.ft. of living space with exceptional craftsmanship throughout, including custom-milled red birch woodwork, 10-foot ceilings, stained-glass skylight & beautifully appointed library. The gourmet kitchen is a chef’s dream with gas cooktop & pot filler, imported tile backsplash, granite counters, double oven & spacious walk-in pantry. The 1st floor primary suite includes a spa-like bath with marble finishes, soaking tub, walk-in shower & walk-in closet with laundry area. Upstairs are 2 add'l bedrooms, full bath & 2nd laundry area. The walk-out lower level is the ultimate entertainment space with a home theater, large bar & game area. Outdoors, explore 2 private ponds & extensive nature trails ideal for hiking, XC skiing, snowshoeing & wildlife watching. A 40’x100’ heated & mostly insulated outbuilding includes a full workshop upstairs, ideal for hobbies, storage or business use. An 8 KWH grid-tied solar array helps power the home efficiently & high speed internet convenience. 3.5 hours to Boston, 4.5 to Hartford & under 2 to Montreal, this is your chance to own a true VT sanctuary—peaceful, private, & absolutely unforgettable.
Architect-designed contemporary home with 200 feet of sandy beach frontage on pristine Lake Willoughby in search of its second owner. Situated on the 1.06-acre property to create privacy while taking full advantage of the stunning 160-degree lake & mountain views, this home does not disappoint. The level, grassy lot offers room for games, gardening & pets, plus you have 1,000 sq. ft. of composite decking for relaxing & entertaining. Inside is just as amazing, starting in the central great room with its soaring ceiling, wood-burning fireplace with floor-to-ceiling stone surround & a curved wall of windows. Cherry cabinetry topped with Canadian granite defines the kitchen area, which features a sizable island, double wall oven, & electric cooktop. Located off the kitchen is a walk-in pantry/laundry room. Two wings extend from the slate-floored foyer: the north wing offers an office with an L-shaped built-in desk, a large cedar closet & two walk-in closets on the way to the expansive primary bedroom, a quiet retreat from family & guests. Here you’ll enjoy lake views from the seating area, as well as the en suite bath with dual sinks, soaking tub & separate shower. You’ll find a ½ bath, 2 bedrooms—one with lake views—and a full bath in the other wing. A detached 3-bay garage with overhead storage can store vehicles, boats, snowmobiles (close to VAST), and more. The property is flanked by trees on both sides creating privacy. Luxury lake living awaits—are you ready?
Enjoy breathtaking panoramic vistas from Camel's Hump to Mt. Mansfield through nearly every window in this fabulous, newly renovated home. Sip your morning coffee in the hot tub as the sun climbs, then step inside to discover an interior that’s as breathtaking as the scenery. On the main level you will find a kitchen equipped with high end appliances and stunning quartz countertops, a spacious living room warmed by a sleek, wall-mounted, gas fireplace and Brazilian cherry floors, all showcasing spectacular mountain views through oversized windows. The main floor also includes a generous dining area ideal for entertaining and a den for work-from-home days. Upstairs, the luxurious primary suite offers awe-inspiring views and a spa-like bathroom. Three additional bedrooms on this level provide ample space for family and guests. The walk-out lower level is designed for comfort and versatility, with a cozy TV room that opens to the outdoors, an office, and two bonus rooms. Located on a beautifully landscaped lot with an outbuilding for lawn and garden storage. Modern conveniences abound: a high-efficiency boiler, A/C throughout, on-demand hot water, and an advanced security system that lets you unlock doors, adjust temperatures, and silence alarms from anywhere. This home is a rare blend of luxury, comfort, and nature's beauty designed for those who appreciate fine living and unparalleled views. A must-see property that offers proven rental income.
Designed by local architect William Maclay this custom built 4,380 sq ft home was part of the Fuller Hill Farm subdivision which includes 150 acres of VT land trust conserved land. The private 18+ acre site features open meadowland, woodland and terrific mountain views and adjoins the the 370 acre Blueberry Lake Green Mtn National Forest area. Enjoy hiking, mtn biking, x-country skiing, and snowshoeing opportunities from your door step. Some of the many interior features include a large two story foyer with custom built-ins and open cherry stairway, a light filled eat-in kitchen with center island and cherry cabinetry, wonderful great room with wood burning fireplace, spacious 1st floor primary suite, 1st floor office/study with vaulted ceiling and custom built-ins, two 2nd floor bedroom suites with walk-in closets and vaulted ceilings, large 2nd floor office/study, spacious mudroom & laundry room off the garage, wine cellar and an unfinished basement with lots of storage space. The operating systems include a combination 14 zone radiant and baseboard heating system, back up propane fired electrical generator system, security system, central vac, and available high speed fiber optic internet service. Exterior features include a large screened porch, stone patio, perrenial gardens, wood & garden sheds, and wonderful stonework. You'll love coming home to the peace and tranquility of Fuller Hill Farm.
Just minutes from Stowe Village, Ogden Falls is an exceptional mountain retreat, perfectly sited on five acres to showcase the natural landscape, including an impressive waterfall as well as access to miles of the area's best year-round recreation. This architecturally stunning home features an open-concept layout with a gourmet chef’s kitchen, dining area for ten, and a cozy living space anchored by a wood-burning fireplace. Striking floor-to-ceiling windows showcase the picturesque Falls Brook and fill the home with natural light. The private, primary suite includes a spa-like ensuite bathroom with double vanity, large shower, and serene views. Flexible spaces for gathering, relaxing, and enjoying all seasons, both indoors and out, make this home the perfect sanctuary. Downstairs offers a spacious den, guest bedroom, a second bathroom, and extensive built-in storage for outdoor gear. Permitted for 4 bedrooms, there are options to create additional bedrooms in the lower level. Outside, enjoy a stone patio with a fire pit, multiple seating areas, fly-fishing, and direct access to nearby trailheads. Cross-country, backcountry, alpine skiing, and mountain biking at Stowe Mountain Resort, just minutes away. This is a rare opportunity to own a thoughtfully designed mountain refuge in one of Stowe’s most peaceful and inspiring settings.
Perhaps the Stowe areas most unique property. Located in Morristown, just north of the Stowe town line, exists one of the most unique properties in all of New England. This rustic sanctuary located on 12 private acres, boasts of 4 individual log cabins that create a truly Vermont experience. Each individual cabin has its own personality, ranging from 2 1 bedroom with a loft to 2 cabins with 2 bedrooms each. Each cabin pays special attention to country living and is designed to give renters the full Vermont experience. All cabins include gas heat and hot water, as well as wood stoves. Also, updated kitchens as well as washer and dryer. Lastly, as you are enjoying the solitude of this remarkable experience, each cabin is equipped with wifi to keep you connected to the real world "if necessary". In addition to the 4 log cabins, the property consists of a 500 sq ft. tiny home (no utilities at this point) a 2-car garage, 2 barns, 2 chicken coops, 4 woodsheds 1 trash shed (Bears not included) 1 wood fired sauna in the woods. This property is completely private, yet it is minutes to Stowe Village and all the area amenities including skiing, swimming, hiking and biking. Whether you are looking for a family compound or an investment property which could include 4 rental units, wedding destination or retreats (yoga or corporate, etc.) this property has endless potential. This property is Airbnb Grandfathered. Please no drive-bys. Refer to documents included for additional information.
Set on a serene six-acre lot in the well-established Robinson Springs neighborhood, this five-bedroom, six-bath mountain home offers privacy, comfort, and a prime location. Perfectly positioned between historic Stowe village and the renowned Stowe Mountain Resort, it provides easy accessibility to private trails, tennis courts, a swimming pond, and nearby golf, hiking, and biking. The home is surrounded by mature trees and peaceful mountain scenery, with seasonal views of Mt. Mansfield visible from the expansive deck or through floor-to-ceiling windows in the kitchen and sunken family room. Two brick fireplaces anchor the main level, where an open kitchen and dining area create an ideal space for both quiet weekends and lively gatherings. Upstairs, the primary suite enjoys its own private wing with a third fireplace and a cozy loft. The guest wing includes four additional bedrooms, two baths, and a sauna. A spacious rec/game room and full bath on the lower level offer extra space for entertaining or overnight guests. With a large, level yard, multiple indoor and outdoor living areas, and thoughtful design throughout, this home presents a rare opportunity to own a peaceful retreat in one of Stowe’s most desirable communities.
A unique opportunity to own 72 acres of spectacular, pristine, conserved land perched above the heart of Stowe Hollow. This iconic property, known as Burnham Farm, features large meadows, an apple orchard, expansive mountain views, and a trail network for year-round, outdoor excursions. This is a perfect set-up for a family compound or retreat for those who value conservation and wish to steward an important block of land. At present, there exists an architecturally designed, one-bedroom, timber frame smart home which could be transitioned into an accessory dwelling if construction of a larger home is desired. A five-bedroom septic has already been installed to facilitate the design/construction of a primary dwelling that meets the parameters of the conservation easement. Also included is a one-acre farmstead where a former barn could be re-established. The location, raw beauty, and creative potential make this an extraordinary find.
Strong Rental Property. Discover the epitome of VT living at this Stowe home, a retreat featuring pond views, wildlife sightings, luxury amenities, and a warm, inviting atmosphere. This charming home has an open-concept design and timber vaulted ceilings, balancing rural retreat with modern sophistication. The chef's kitchen is perfect for crafting meals to be enjoyed in the glass-enclosed dining room, where you can take in the breathtaking views of Trapp Hill. Curl up with a book by one of the brick fireplaces or treat yourself to a relaxing steam shower, sauna or whirlpool tub. Entertain friends and family easily with a spacious game room and den. The outdoor space boasts an expansive deck overlooking the tranquil pond and garden. If you’ve ever thought about growing a vineyard this is your moment! A well-maintained mini vineyard greets you as you enter the driveway. Love VT syrup? Now you can craft your own with the 30 maple tap lines throughout your woods. The detached post-and-beam barn, with its 2-car capacity, provides ample storage and workspace. The 2-bedroom in-law suite, featuring its own private deck and amenities, offers the perfect space for guests or potential rental income. Steeped in VT charm, this home boasts exposed beams, natural woodwork, wide pine floors, and a witch's window. Its convenient location puts you minutes from biking, downhill and x-c skiing, hiking, golfing, dining, shopping, and more. Rental history available. Showings Delayed until 4/26.
Escape to your own 500 acre retreat at the Whetstone Lodge. Enjoy views in every direction from stunning views of Lake Willoughby, the GreenMountain Range, Jay Peak and even a private swimming pond. The lodge is wonderful for entertaining. It offers a very open concept on the main level with a centralwood burning stone fireplace. The main floor is completed with a bathroom, 2 bedrooms and a utility room. Upstairs there is a large game room, a guest bath with laundry and a large primary suite including a bath with a tile shower and a claw foot soaking tub with a stunning lake view. The primary also has a private balcony. Storage is contained in a detached garage with a large garage door on the lower level and a high drive to the upper level. Those of you that like space, privacy and nature will appreciate the 500 acres of private land. Around the Lodge there is ample open land while the remainder is mainly wooded with miles of private trails for hiking, snowshoeing, skiing, and atving. Snowmobile enthusiast will appreciate the direct VAST trail access. The woodland offers good long term timber resources as well as maple sugaring potential. Wildlife abounds this property. A mountain valley includes a series of beaver ponds. Property is about 25 minutes to Burke Mountain and 50 minutes to Jay Peak.
Upper Pines Lodge is a one-of-a-kind masterpiece of design and craftsmanship sited on a private 7.6-acre lot with mountain views, manicured grounds and majestic pines just minutes from Sugarbush Resort and all the amenities the Mad River Valley offers. In 2000/2001 local architect David Sellers was enlisted to re-design and transform the original 1968 home into what is now Upper Pines Lodge. The footprint of the house was doubled in size to 3600 sq ft, and a complete rebuild was undertaken. Among the many unique features are: a 3-story atrium, impressive maple tree trunks in the main hall, custom cabinetry with cherry & birch bark inserts, huge Wolf range, artisan crafted lighting fixtures, furniture and built-ins, exquisite VT marble counters/vanity tops, showers, & sink, hand blown glass sinks, gorgeous stonework, a 4+ person steamroom, luxurious primary suite, expansive deck with firepit, and so much more. Ongoing improvements since the 2001 re-build include a 3-car carriage barn & sports equipment shed in 2019, a complete renovation of the great room with 3 walls of windows & French doors in 2021, a complete redo of the wrap-around deck system in 2023/24, and an all-new cedar shake roof in 2024. This spectacular Lodge is offered as a fully furnished turn-key opportunity with a mix of antiques, custom made furniture, rugs, artwork & more with few exclusions. Make this magical VT mountain retreat your family's Shangri-la.
Welcome to lakefront paradise! A 5 bedroom recently renovated colonial with additional 2 bedroom suite. Step inside to view breathtaking Lake Memphremagog, a large international waterway, through 3 walls of windows in the open concept living/dining area. Upstairs, 3 of the 5 bedrooms have these same awe inspiring lake and mountain views. A bunk room, additional generous bedroom and 2 updated baths finish the main home. A modern kitchen with lake views and granite countertops connects the main home to the suite having an additional 2 bedrooms, full bath, living room and private deck. A huge south facing deck with stainless steel railing is perfect for grilling, dining and relaxing while watching the beauty of the lake. The land is 1.2 acres on a south facing peninsula with 295' lake frontage and includes kids beach, concrete dock and boat mooring. Lovely perennial gardens abound. A 3 bay garage is attached to the home and there is a detached 2 car. Biking trails, golf and walking paths in a wildlife refuge are nearby. Skiing is within 45 minutes at Jay Peak and Burke Mountain. Come enjoy your own paradise in the Kingdom on the Lake.
Newly crafted to the highest standards by award-winning Aaron Flint Builders, this exceptional 2024 Timber Frame was handcrafted by Vermont Frames, and is a true architectural gem. Majestically sited on a private 8.37± acre hillside, the property offers stunning views of Sugarbush North, capturing the essence of elevated Vermont living. You'll be captivated by the dramatic cathedral-ceilinged great room, bathed in natural light through soaring windows. Exposed beams, wide plank oak hardwood and tile floors with efficient hydronic radiant heat enhance the expansive open-concept design, creating a warm and elegant atmosphere ideal for entertaining. The chef’s kitchen with walk-in pantry and generously sized island offers functionality and ample seating for casual dining or stylish hosting. Featuring state-of-the-art energy systems for optimal comfort and efficiency, every detail reflects a commitment to refined living. The primary suite is a sanctuary unto itself, with walk-in closet and spa-inspired ensuite. A bonus room provides flexibility for guests or media, and an expansive west-facing deck is ideal for golden-hour entertaining. Located amidst world-class recreation, just 3 minutes to Sugarbush Resort and 6 mins to a Robert Trent Jones Sr.-designed golf course, this home offers exceptional quality, sophisticated comfort, and complete privacy. Surround yourself in nature in this hillside haven in the heart of the Green Mountains.
Welcome to 572 Stagecoach Road. This lovely property has 4 bedrooms, 3.5 baths, a large open layout kitchen, dining and living room, a full bath with laundry, a fireplace, and amazing views of all three ski areas. This is a perfect space for entertaining. Go through a set of double doors to a large primary suite with a walk-in closet, a gorgeous bathroom that feels like it's connected to the gardens outside, a fireplace, and sweeping views of all the mountains to the west. Next, you come to an amazing office space that is second to none with a cathedral ceiling, privacy, and those incredible views. Just imagine the deals that could be struck in this office. The second floor is set up to completely take care of your guests with its own sitting/hangout room and 3 bedrooms sharing a full bath. The third floor is a full open workout space with cathedral ceiling, hot tub, a 1/2 bath and breathtaking views. This home was set up for maximum comfort and enjoyment with radiant heat, central air, and an air recirculating unit that can adjust humidity in the home. This home also has an attached heated garage entry, a detached heated 4 car garage that can serve many different purposes, a heated tractor barn with lots of storage and a finished game room upstairs, a screened in gazebo overlooking a spring fed pond, amazing landscaping with flowers, bushes and beautiful stonework throughout, several different outbuildings for storage, and a gated entrance to the property.
Charming Vermont country farmhouse on 21.4 acres located in the Iconic Moscow Village district of Stowe. This invigorated modern 4 bedroom, 3bath house with permitted private one bedroom apartment has been completely renovated from top to bottom. Refinished floors, fresh paint, new windows, updated cook's kitchen, established gardens, blueberries, apples, and your very own sugarbush right outside the door. This home is ideal for a full time family, a quintessential ski-house, or a rental property to take advantage of Stowe's robust rental market. The property also offers the protentional development of future house sites, live in the current house while you build your dream home. So, whether your looking to create a family compound, excellent rental income, sub-dividing for building lots or just creating a natural habitat this property checks all the boxes. Location Location Location. With quick access skiing, hiking trails, swimming, biking, easy access to Burlington and I-89, 10 minutes to Mt. Mansfield, 5 minutes to the Village or Trapp Lodge, this quiet and convenient location is central to everything Stowe has to offer. So many possibilities with this unique and special home. Please check out the URL video
This property delivers one of the most spectacular vantage points in Stowe. With uninterrupted views stretching across the Green Mountains, this 5-acre property has a four-bedroom house and a pond on a quiet, private road in Stowe Hollow. Offering a favorable single-level living layout, the main floor of this home includes an open concept kitchen, living room, dining area, and sunroom with oversized windows that fill the space with light and frame the incredible views of Mt. Mansfield. This home presents a wonderful opportunity for personal touches and updates to realize its full potential and is conveniently located just minutes from Stowe village, Stowe Mountain Resort, skiing, hiking, and biking trails. Scenic views, setting, and privacy provide the chance for you to create a fabulous home to enjoy mountain living at its finest.
Welcome to your Mountain-View Retreat in the Heart of Stowe. This beautifully maintained 4-bedroom, 5-bath retreat offers the ideal blend of comfort, privacy, and proximity to everything Stowe has to offer. Nestled on a quiet hillside between town and the slopes, you’ll enjoy quick access to shops, restaurants, golf, and world-class skiing—without sacrificing peace and quiet. Inside, the open-concept living, kitchen, and dining areas are bathed in natural light, featuring a gas fireplace and expansive windows with stunning views. A bonus room offers space for an office or sitting area, and a large entry provides ample gear storage and easy access to the two-car garage. Upstairs, you’ll find four spacious bedrooms and three bathrooms, including two en-suites—perfect for family or guests. The finished walkout basement adds valuable living space, ideal for a rec room, home gym, or extra lounge area. Outside, relax on the sunny patio, unwind in the hot tub, or enjoy al fresco dining on the covered porch—all surrounded by mature perennial landscaping and peaceful natural beauty. Located just minutes from Stowe’s amenities, this home offers the perfect blend of privacy and convenience in one of Vermont’s most desirable locations. Fees cover lawn mowing, plowing and maintenance of the roads and areas besides the roads throughout the development.the stowe highlands assoc covers plowing, shoveling, mowing and maintenance of just village roa, common areas and homeowners property
Sitting atop a scenic hillside just minutes from downtown Waterbury, this exceptional 4.4 acre property offers a perfect balance of privacy, luxury, and breathtaking natural beauty. Thoughtfully redesigned and renovated by an award-winning local builder, the home blends contemporary elegance with timeless craftsmanship. Inside, the spacious and airy layout is filled with natural light, highlighting the seamless flow between living spaces. The chef’s kitchen is a masterpiece; equipped with high-end appliances, sleek finishes, and ample room for entertaining. With 4 bedrooms and 3.5 bathrooms, there is plenty of space to relax and unwind. Outside, the meticulously landscaped grounds invite you to enjoy every season. A spring-fed swimming pond, stone patio, and hot tub create a private oasis with stunning views of Camel’s Hump. Raised garden beds add to the charm, while the large barn offers endless possibilities for storage, hobbies, or creative pursuits. All of this, just moments from the vibrant heart of Waterbury.
This 4 bedroom 3 bath Cape features great views of Camel’s Hump with expanded views possible. The 10 acre property is located in the very desirable Perry Lea neighborhood of Waterbury and offers privacy and the sounds of nature. No road noise here on the end of a dead-end street. Golf cart drive to the Country Club of Vermont. The house has an attached oversized 3 car garage. There is finished space above the garage with an additional separate entrance on the back of the building. More than 400 square feet of unfinished space on the second floor. Have a look at the Virtual Tour for details. The living room has a brick chimney with a connection for a woodstove or fireplace. 3’x14’ screened sunroom accessed from the living room has views of Camel’s Hump and potential views of the Perry Hill ridgeline. The large 10 acre lot features flat side, front and back yards. The lot slopes down to Graves Brook, which provides a wonderful sound track for the property and is a recreation area for all ages. Have a look at the video of the lower property. There is a second woodstove connection in the finished part of the basement. Heating is propane forced hot water with a mini-split air conditioning system. The property has a private well and septic system. The house was designed in 1988 by Milford Cushman. And there is a shed included. See attached septic system drawing for 4 bedrooms. BTV 32 miles BOS 3 hours Stowe Mountain Resort 17 miles Sugarbush 25 miles
© 2025 Northern New England Real Estate Network, Inc. All rights reserved. This information is deemed reliable but not guaranteed. The data relating to real estate for sale on this web site comes in part from the IDX Program of NNEREN. Subject to errors, omissions, prior sale, change or withdrawal without notice.


