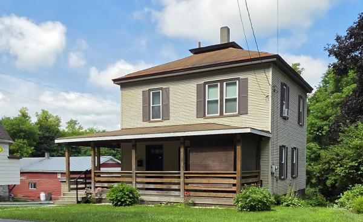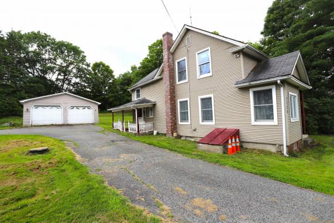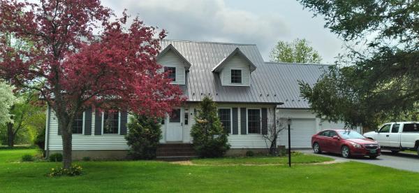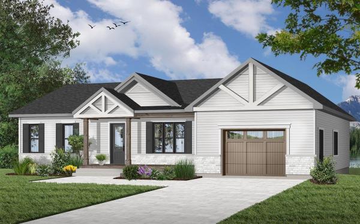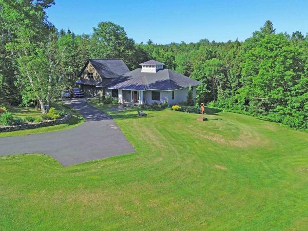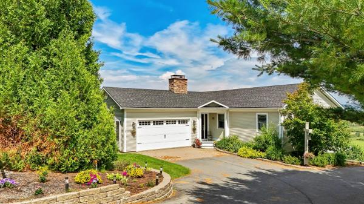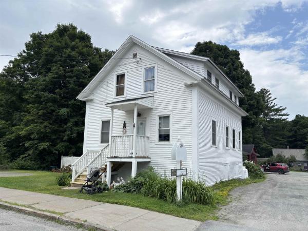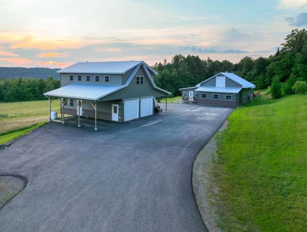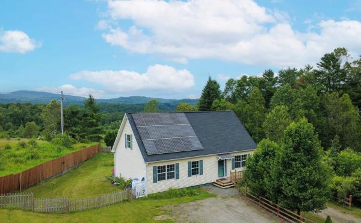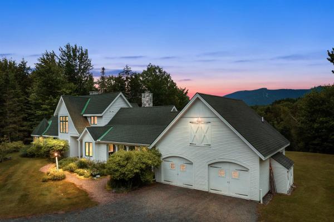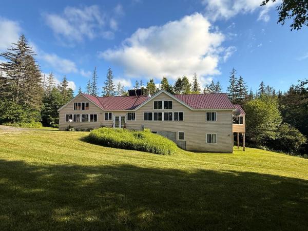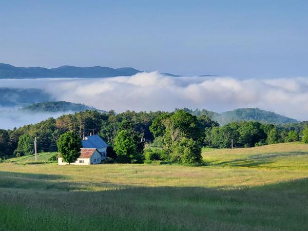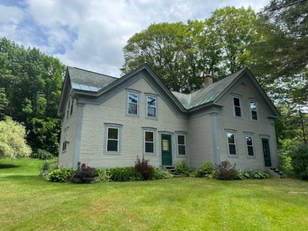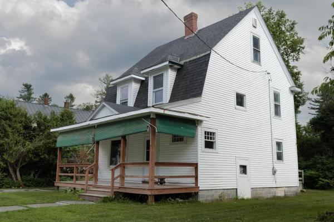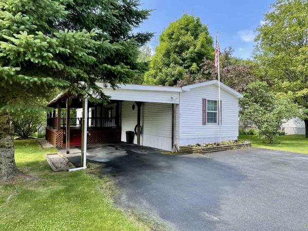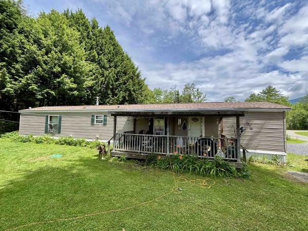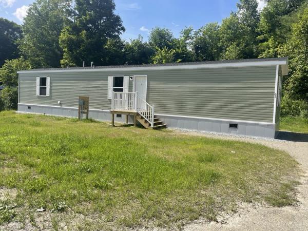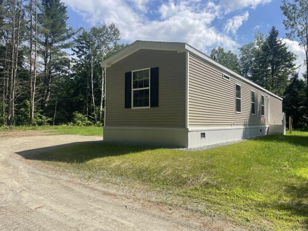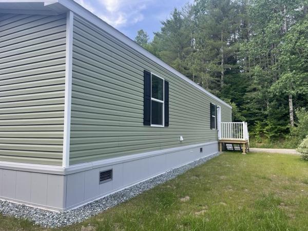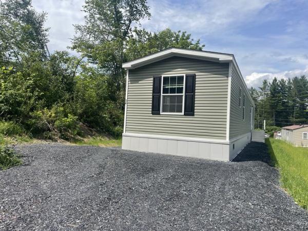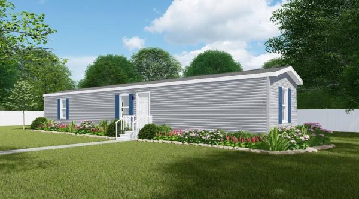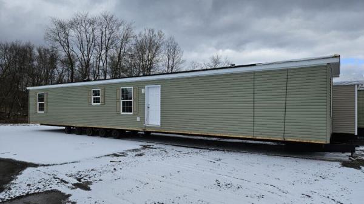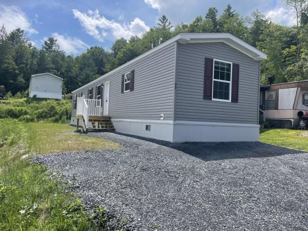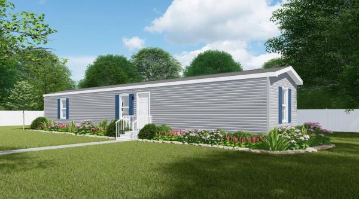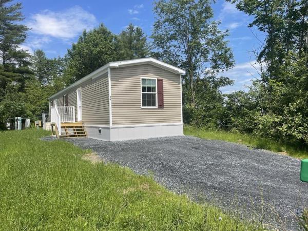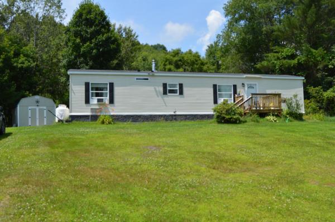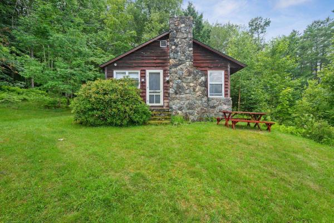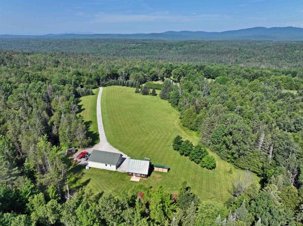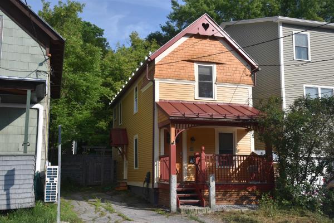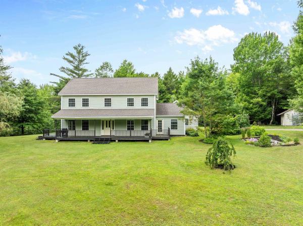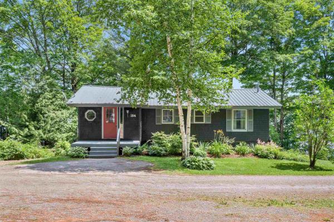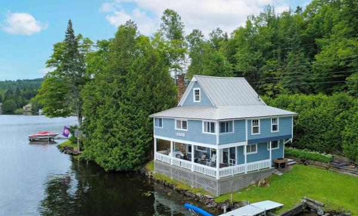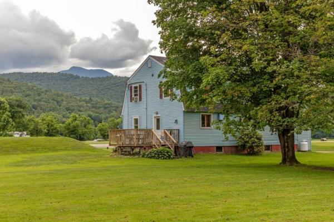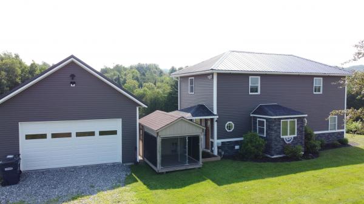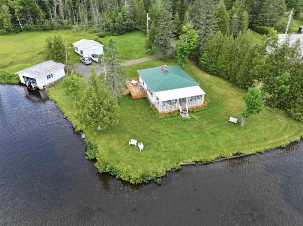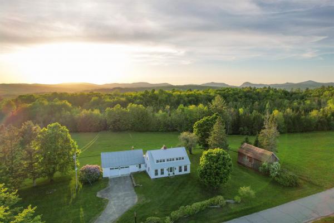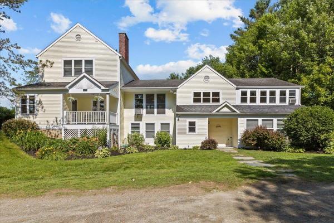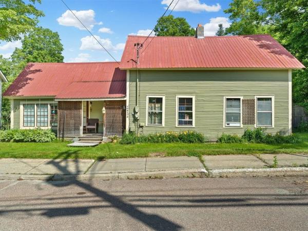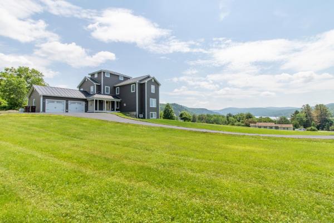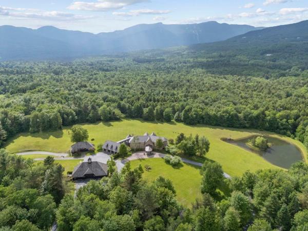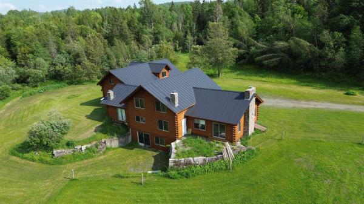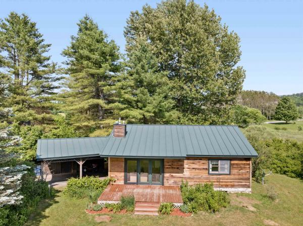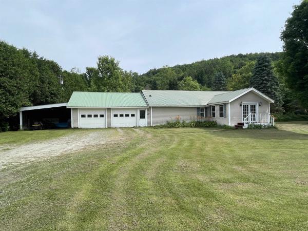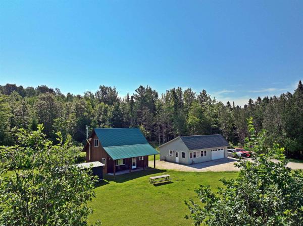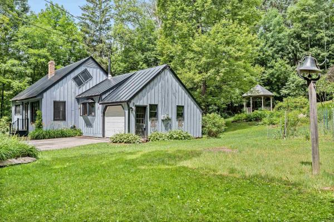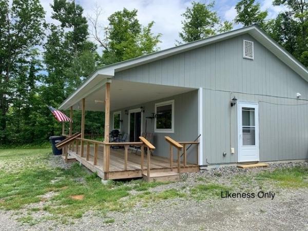Welcome to your dream home—a stunning four-bedroom residence ideally positioned near the heart of downtown, yet thoughtfully located outside the flood zone for your peace of mind. This exceptional property combines classic craftsmanship with modern convenience, making it truly one of a kind. Step inside and be greeted by an abundance of natural light that pours through generous windows, illuminating every corner of this inviting home. Gorgeous woodwork graces the living spaces, from richly detailed trim to gleaming hardwood floors, creating an atmosphere of warmth, beauty, and timeless appeal. Nestled on a charming corner lot, this home enjoys the tranquility of a residential neighborhood while keeping you close to everything you need. Minutes from I-89 for effortless commuting. Close proximity to Central Vermont Medical Center, ensuring quick access to healthcare. Just a stone’s throw from Berlin Mall for shopping, dining, and entertainment. Multiple grocery stores nearby for ultimate convenience.
Opportunity Awaits on 14 Acres in Derby! This fixer-upper home is ready for your vision and creativity. With 1468 sq. ft. of living space, featuring 4 bedrooms and 1 bathroom, this home is an ideal canvas for renovation. Recently lived in, the home’s utilities are fully functional, but it could use some updates to make it your own. Recent improvements include updated electrical and 3 Rinnai direct vent propane heaters. The property is serviced by a private septic, public water, and Xfinity high-speed internet & cable avail. at the street. The 2-car detached garage provides extra storage for your vehicles or hobbies. What truly sets this property apart is its 14 acres of mostly wooded & rolling land—perfect for a subdivision, building your dream home, raising animals, creating gardens, or even enjoying great hunting. Enjoy fruit from numerous apple trees, raspberries, a blueberry patch, and an abundance of lilacs. Conveniently located near local schools, town amenities, and recreational opportunities, including the VASA ATV trail and VAST snowmobile trail, this property offers the perfect balance of peaceful country living and easy access to outdoor adventure. The roof will need to be replaced in the near future. Sold As-Is and ideal for a cash buyer or conventional type of loan program. This is a rare opportunity to transform a diamond in the rough into your dream property—a perfect canvas for your future.
Is a Sought After Derby Location on your Radar? This oversized Cape has much to offer. The well laid out first floor offers an office, Formal living room, formal dining room, Open concept Kitchen/ family room with beautiful Brick fireplace opening to a private deck for your seasonal outdoor living. Also the convenience of first floor laundry area and separate 1/2 bath completes this level. The second floor has three oversized bedrooms and 2 more bathrooms. There is also a small bonus area with a bright sunny window for desk, homework or exercise equipment. The en suite bathroom is quite large and envious. All bathrooms and kitchen have granite counter tops and sink upgrades as well as new commodes. The beautiful basement is a blank slate, create more living space or a workshop or both. The access to the outside from the basement is a convenient feature to appreciate. The attached 2 car garage provides a direct entry to the home. Mature trees and enjoyable landscaping with tons of garden spots or outdoor games or both. Close to paths, trails, lakes and in between Jay and Burke for the winter sports. Make this your forever home.
Rare To-Be-Built One Level Ranch Style Home Opportunity On a Serene, Private Wooded Lot! This simple, cost effective, and affordable new home with thoughtfully designed living space may be exactly what you are looking for. Enjoy open floor plan, easy-to-maintain finishes, and energy-efficient systems—all part of high-quality new construction. Work directly with the builder to personalize your layout, finishes, and design to match your style. Ideal for buyers seeking semi-custom living with modern comfort and low maintenance. Buyers must secure a construction loan and collaborate with the builder to bring their vision to life. Whether you're looking to downsize, simplify, investment rental, or a private little retreat, this is a rare chance to make it happen in a peaceful, wooded setting. Don’t miss it—create a space that’s truly yours!
This custom built contemporary home is conveniently located off the beautiful East Warren Rd just minutes from the Scrag Mountain town forest hiking trails and the ever popular Waitsfield Common Rd for walkers and runners, and just a short ride from historic Waitsfield village and the Mad River. Built in 2019 this home features single floor living at it's best with a large eat-in chef's kitchen with sub-zero frig, 6 burner commercial gas range, custom cabinetry, granite countertops and walk-in pantry, a spacious primary suite with walk-in closet, double vanity and tiled 3/4 bath, comfortable living area with gas fired fireplace, spacious 2nd bedroom with 3/4 tiled bath, a separate bonus room for home office/den or other uses, and a wonderful covered & screeend porch overlooking the private backyard. If you need extra living space there's a full walkout basement that's insulated and ready to be finished. And you'll love the oversized 2 car garage with plenty of extra storage space and a huge 2nd floor workshop space, and won't have to worry about power outages with the 14KW whole house generator. The nicely landscaped, private 4.6 acre site features more than 500 feet of frontage on beautiful Folsom brook, paved driveway access, and a large tree lined meadow. Don't miss the opportunity to own this like new, beautifully maintained home in one of Waitsfield's most sought after locations.
Welcome to your dream home! This immaculately maintained 3BR, 2 bathroom home offers a bright, open living space surrounded by 10.2 acres of pristine land, perfect for those seeking room to roam, privacy or a homesteading lifestyle. From the moment you step inside you'll notice the upscale finishes with loads of natural light. There are two living spaces or one, however you choose. All appliances x2 will convey including 2 laundry units. There's a spacious 2 car garage as well as a separate shed for toys like your ATV or a hobby space. Brand new roof to protect your investment, and lovely landscaping for pride of ownership. Located so close to town, yet offers views, privacy and a country feel Close to skiing, lakes, golf and a sweet lifestyle. Showings to begin on Friday, July 18th.
This unique property in Hyde Park Village offers a versatile mixed-use opportunity, featuring a charming home, a substantial outbuilding, and a small barn. The main residence is a three-bedroom, one-bathroom home with beautiful hardwood floors and a fenced-in yard. The impressive 2600 sq ft outbuilding is designed with flexibility in mind, offering two separate office spaces, two large shop/studio/garage areas, and a one-car garage. With a strong rental history, this property presents numerous possibilities. You could live in the home and rent out the outbuildings for additional income, or choose to live in the home while running your business from the out building. Ample parking. Conveniently located in the quaint village of Hyde Park, this property is close to local trails, amenities, and schools. Best,
Two homes near Echo & Seymour Lakes! Let's start with the new home offering a private living room with stunning views from Bald Mountain to the south and sunset views over Jay Peak to the west. Head upstairs where you will find 2 bedrooms, 2 bathrooms and a central kitchen/dining space. This building is complete with a screened-in porch, heated 2-car garage and 2 large lean-tos. Next door is a 1-bedroom home with a lovely kitchen, 2 bathrooms, napping loft and huge open space with tall ceilings and 3 additional rooms. These spaces offer a lot of flexibility and could be used as shop space, great room, game room, art studio, yoga studio, office, etc. This property was off grid but the seller is running underground power which will allow net metering of the solar power with a battery and generator backup. These homes are sited on 27.2 Acres, 60% of which is open with the balance being wooded. Head 1.7 miles down the road and you will find two potential building lots totaling 4.16A in the Winape Hills, which are included in this sale. These lots afford shared private access to Seymour Lake. Have the best of both worlds with lots of land and waterfront access! All located about 20-25 minutes to Derby/Newport amenities, and also being not far from Burke Mountain, Kingdom Trails Mountain Biking, Jay Peak Resort, and some amazing local hikes, snowshoe trails, VAST trails and Nordic ski trails.
This cape-style home offers a peaceful neighborhood setting just minutes from the heart of St. Johnsbury. With a welcoming layout, thoughtful features, and solar panels for added energy efficiency, it’s a comfortable place to settle in and enjoy Vermont living. The main level features an open-concept kitchen, dining, and living area complete with a handy kitchen island and a pellet stove that adds cozy character. Sliding doors from the dining nook lead to a wraparound deck, perfect for relaxing or entertaining while overlooking the fenced-in backyard. Also on the main floor is the spacious primary bedroom suite, complete with a large walk-in closet and private bath. A bonus room makes a great home office, and the 3/4 bath includes laundry for added convenience. Upstairs you’ll find two generously sized bedrooms and a full bath. The walk-out lower level offers even more room to spread out, with a finished family room, utility space, and direct access to the attached garage. A detached shed/garage provides additional storage or workshop potential. Set on .73+/- acres, the open backyard is ideal for pets, play, or garden plans. Located just a few miles from schools, shops, restaurants, and all the community events that make St. Johnsbury such a special place plus easy access to I-91 and I-93 for commuting. Enjoy the balance of small-town charm, outdoor recreation, and in-town convenience all in one spot.
Tucked away in the peaceful Edson Woods enclave, this exceptional property spans 8 scenic acres and offers sweeping views of Mt. Mansfield. A true Vermont retreat, it provides unmatched privacy and serenity just minutes from town. The home showcases timeless craftsmanship, with hand-hewn beams reclaimed from a historic Vermont barn and a post-and-beam design that lends rustic charm and authentic character throughout. Carefully curated vintage materials enrich the interiors with warmth and texture. Two wood-burning fireplaces anchor the main living spaces, creating a cozy and inviting atmosphere year-round. An additional accessory suite provides flexibility for guests or extended family. Expansive decks wrap around the home, perfect for entertaining or simply soaking in the mountain air and tranquil surroundings. This rare property offers more than a home—it offers a lifestyle steeped in natural beauty and Vermont heritage.
Welcome to your own private haven—a thoughtfully designed custom-built home where craftsmanship and nature come together in perfect harmony. With stunning 16-foot vaulted pine ceilings, exposed framed valleys, and rich tongue-and-groove pine walls and ceilings, this home radiates rustic charm with a modern edge. The bathrooms are wrapped in warm cedar, offering a spa-like escape from everyday life. Light pours in through numerous windows, making every space feel open and connected to the outdoors. A spacious dedicated office with beautiful views makes remote work a pleasure, while two walk-in closets provide ample storage. The flexible layout allows you to easily convert living areas into additional bedrooms to suit your needs. A 2-car attached garage plus a detached barn/carport adds plenty of room for vehicles, tools, or a trailer. Down at the edge of the property, a tranquil stream invites you to unwind—pull up a chair, listen to the birds sing, and relax as the gentle water flows by. This one-of-a-kind home isn’t just a place to live—it’s a place to feel inspired. Come see it in person to truly appreciate everything it has to offer.
This breathtaking view can be yours to enjoy from the front porch with a cup of coffee, listen to the birds, watch the fog rise and open up a most beautiful mountainside view of NH! This old farmhouse has seen such a view many many times, has seen many a hot cooked meal after the cows had been milked, the hay cut, dried and baled and tucked away in the former barn. The yesteryear ambiance of this home is yours to bring to life once again. There's a large open farm kitchen, dining area, living room, family room, bedroom, and full bath on the main floor. The 2nd floor has one bedroom with a half bath, and there a couple other rooms for your office, den, or playroom. You will love this country location, less than 12 miles to I-93, schools, stores, churches, about 30 minutes to Burke Mtn/Kingdom Trails, Harvey's Lake in Barnet, and an easy distance of hiking areas as well, like the moutains towering above Willoughby Lake. This home needs your tender loving care, your vision, which will certainly bring you many many years of memories to share like the long-gone years this property once had. Make your appointment today!
Quaint Vermont renovated farmhouse nestled in the village of the desirable Warren village. Just minutes from the town library, Warren Country Store and the Pitcher Inn. Enjoy the July 4th parade from your own front lawn. Mad River views from the second floor and nearby swimming. Oversized garage and a covered back porch with extending deck that overlooks a landscaped yard with established perennial gardens. Yard offers shade and sun plus lots of room for BBQ's. When winter blows in, enjoy the fireplaced living room with many built-ins, hardwood floors throughout and an updated kitchen with newer appliances. An amazing quality home throughout.
Located on a side street near Norwich University and in close proximity to I-89 Exit 5 and village amenities this location can't be beat! Step inside this well constructed home and let your imagination come to life. Comfortable living awaits you in this spacious three bedroom, two bath home. Hardwood floors, a wood burning fireplace, front porch, a great yard, and a detached garage are just a few of the features that are sure to be enjoyed. Updates include a new roof, new porch, and the knob & tube wiring has been disconnected and electrical updated. Priced to Sell!
This well-cared for home is in move-in condition and ready for you! Located in the highly sought after Woodland Heights mobile home park which sits privately above any flood areas. This home offers 3 bedrooms, 2 baths, an eat-in kitchen, and a large living room. The primary bedroom offers a private 3/4 bath and walk-in closet. You'll fall in love with the large, private covered porch for enjoying your morning coffee. The carport offers easy access into the house and out of the elements. There is additional storage space under the deck and in the large (10x16) shed (previously used as a workspace). All occupants must be 55 years or older to purchase and/or occupy the property. Lot rent is $385/mo. Park approval required for all occupancy. Come see!
Affordable, one-level living at its finest, you'll feel right at home in this wonderful community. Updates include a new roof with skylights, covered porch, hot water tank and boiler. Close to Stowe, Burlington, Montpelier, Berlin, and Barre, it's a quick trip to shopping, dining, skiing, hiking, swimming holes, and more. Located in the Kneeland Flats Trailer Park, monthly lot rent is $457.00 - purchaser must get park approval.
Welcome to 63 Spruce Drive, Hardwick, VT, where modern comfort meets affordability in Evergreen MHP! This brand-new #4 CMH Topaz model manufactured home offers 3 bedrooms, 2 bathrooms, and 869 sq. ft. (14 x 66) of thoughtfully designed living space. Step inside to an open-concept layout with stylish finishes, a bright living area, and a well-appointed kitchen. The home features energy-efficient construction, modern appliances, and low-maintenance materials, making it perfect for easy living. Located in a peaceful and well-maintained community, this home is ideal for those looking for a move-in-ready option in a convenient location. Don’t miss out on this opportunity! Contact us today for more details or to schedule a tour.
Welcome to 236 Evergreen Manor Drive, Hardwick, VT, where modern comfort meets affordability in Evergreen MHP! This brand-new #11 Eagle River EN721111-2B model manufactured home offers 2 bedrooms, 2 bathrooms, and 907 sq. ft. (13'4" x 68) of thoughtfully designed living space. Step inside to an open-concept layout with stylish finishes, a bright living area, and a well-appointed kitchen. The home features energy-efficient construction, modern appliances, and low-maintenance materials, making it perfect for easy living. Located in a peaceful and well-maintained community, this home is ideal for those looking for a move-in-ready option in a convenient location. Don’t miss out on this opportunity! Contact us today for more details or to schedule a tour.
Welcome to 222 Evergreen Manor Drive, Hardwick, VT, where modern comfort meets affordability in Evergreen MHP! This brand-new #2 CMH Ruby Option model manufactured home offers 2 bedrooms, 2 bathrooms, and 790 sq. ft. (14 x 60) of thoughtfully designed living space. Step inside to an open-concept layout with stylish finishes, a bright living area, and a well-appointed kitchen. The home features energy-efficient construction, modern appliances, and low-maintenance materials, making it perfect for easy living. Located in a peaceful and well-maintained community, this home is ideal for those looking for a move-in-ready option in a convenient location. Don’t miss out on this opportunity! Contact us today for more details or to schedule a tour.
Welcome to 54 Bennington Dr. Berlin, VT, where modern comfort meets affordability in LaGue, Inc. MHP! This brand-new #9 Colony DS1019P manufactured home offers 3 bedrooms, 2 bathrooms, and 880 sq. ft. (13'4"x66) of thoughtfully designed living space. Step inside to an open-concept layout with stylish finishes, a bright living area, and a well-appointed kitchen. The home features energy-efficient construction, modern appliances, and low-maintenance materials, making it perfect for easy living. Located in a peaceful and well-maintained community, this home is ideal for those looking for a move-in-ready option in a convenient location. Don’t miss out on this opportunity! Contact us today for more details or to schedule a tour.
Welcome to 46 Bennington Dr, Berlin, VT, where modern comfort meets affordability in LaGue, Inc. MHP! This brand-new #4 CMH Topaz model manufactured home offers 2 bedrooms, 2 bathrooms, and 869 sq. ft. (14 x 66) of thoughtfully designed living space. Step inside to an open-concept layout with stylish finishes, a bright living area, and a well-appointed kitchen. The home features energy-efficient construction, modern appliances, and low-maintenance materials, making it perfect for easy living. Located in a peaceful and well-maintained community, this home is ideal for those looking for a move-in-ready option in a convenient location. Don’t miss out on this opportunity! Contact us today for more details or to schedule a tour.
Welcome to 31 Bennington Dr. Berlin, VT, where modern comfort meets affordability in LaGue, Inc. MHP! This brand-new #9 Colony DS1019P model manufactured home offers 3 bedrooms, 2 bathrooms, and 880 sq. ft. (13'4"x66) of thoughtfully designed living space. Step inside to an open-concept layout with stylish finishes, a bright living area, and a well-appointed kitchen. The home features energy-efficient construction, modern appliances, and low-maintenance materials, making it perfect for easy living. Located in a peaceful and well-maintained community, this home is ideal for those looking for a move-in-ready option in a convenient location. Don’t miss out on this opportunity! Contact us today for more details or to schedule a tour.
Welcome to 95 Addison Dr. Berlin, VT, where modern comfort meets affordability in LaGue, Inc. MHP! This brand-new #10 Colony DS1019P model manufactured home offers 3 bedrooms, 2 bathrooms, and 880 sq. ft. (13'4" x 66) of thoughtfully designed living space. Step inside to an open-concept layout with stylish finishes, a bright living area, and a well-appointed kitchen. The home features energy-efficient construction, modern appliances, and low-maintenance materials, making it perfect for easy living. Located in a peaceful and well-maintained community, this home is ideal for those looking for a move-in-ready option in a convenient location. Don’t miss out on this opportunity! Contact us today for more details or to schedule a tour.
Welcome to 66 Addison Dr. Berlin, VT, where modern comfort meets affordability in LaGue, Inc. MHP! This brand-new #4 CMH Topaz model manufactured home offers 2 bedrooms, 2 bathrooms, and 869 sq. ft. (14 x 66) of thoughtfully designed living space. Step inside to an open-concept layout with stylish finishes, a bright living area, and a well-appointed kitchen. The home features energy-efficient construction, modern appliances, and low-maintenance materials, making it perfect for easy living. Located in a peaceful and well-maintained community, this home is ideal for those looking for a move-in-ready option in a convenient location. Don’t miss out on this opportunity! Contact us today for more details or to schedule a tour.
Welcome to 34 Addison Drive Berlin VT , where modern comfort meets affordability in LaGue, Inc. MHP! This brand-new #3 Colony DS1008P model manufactured home offers 2 bedrooms, 2 bathrooms, and 800 sq. ft. (13'4 x 60) of thoughtfully designed living space. Step inside to an open-concept layout with stylish finishes, a bright living area, and a well-appointed kitchen. The home features energy-efficient construction, modern appliances, and low-maintenance materials, making it perfect for easy living. Located in a peaceful and well-maintained community, this home is ideal for those looking for a move-in-ready option in a convenient location. Don’t miss out on this opportunity! Contact us today for more details or to schedule a tour.
14x56 mobile home located on rented land. Bedrooms on each end so no hall ways. Small shed on property.
Welcome to beautiful Worcester, Vermont and the incredible property at 160 Gould Hill Road. This seasonal cabin has been under the care of the same family since it was built in 1959. Mountain views, an open field filled with the sounds of birds chirping, and a beautifully built and maintained cabin on 4 private acres. This 3 room cabin features loads of natural light, a well crafted fireplace & stone chimney, a nice sitting area to enjoy the views, and plenty of space for outdoor recreation. With 4 acres of mostly cleared pasture land this property also offers the unique opportunity for additional building to expand & customize this family escape. Picnics, bird watching, stargazing, and more await the new owner of this beautiful property. Enjoy the quiet and peace of this country setting, while also living less than 20 minutes from downtown Montpelier. A metal roof was put on in 2017, along with new flooring in kitchen & bathroom, and carpet in the living area. All furnishings convey with the sale; including several hand built antiquities from the 19th and 20th century.
Unique Vermont Opportunity! Located just outside Craftsbury in the town of Albany, this special offering includes a quality-built main home plus an established auxiliary unit—perfect for multi-generational living or Airbnb income. Just minutes from the Craftsbury Outdoor Center! The main home features a warm, wood-filled interior with a cozy wood stove, hickory cabinets with granite counters, propane heat, a open loft overlooking the main living area and a private bedroom. Most furnishings and decor stay! The auxiliary unit is fully self-contained with its own kitchenette, bath, and laundry—ideal for guests, extended family, rental or an office with high speed fiber internet. Looking for more space? The two buildings could be connected with an enclosed porch / entry to create a spacious single-family home. The property features a sweeping lawn with sunset views, perfect for gatherings, a pond site in the back for future development, and a large garage with overhead storage. A WW permit for an additional 3BR dwelling is forthcoming and the sale includes a 4.3+/- acres contiguous lot — to be permitted for another 3BR home with Creek Road access. A peaceful, private setting with incredible flexibility—perfect for those seeking something truly unique in Vermont.
In-town living in a remarkably remodeled 2-story home with private enclosed rear patio with gardens. Wide open living room with radiant in-floor heating with bamboo flooring has plenty of room for a dining room table, and a mini-split A/C unit to keep you comfortable. Modern kitchen with induction range/oven, granite counter tops, cherry and luan cabinetry, farmhouse sink, bay window, and hardwood flooring. Upstairs, there is a spacious primary bedroom with mini split A/C, and two closets, situated towards the rear of the house. Down the hallway, you'll find a full bath with oversized tiled shower, claw-foot soaking tub and front loading stacked laundry appliances. The front bedroom has a pull-down ladder to a full-length attic for storage, with foam insulation in floors. Front porch was expanded and rebuilt with granite posts to hold the railing. EV Plug for charging the electric car when parked in the driveway. Abutting property has 10' wide right-to-cross driveway for delivery of goods/fuel. Letter of map amendment issued by FEMA in 2017. Perimeter drain and sump pump. School playground is right around the corner. Bakery and neighborhood convenience store is just over the bridge. Downtown amenities, Hubbard Park, recreation field and public swimming pool are only a short bike ride away. What a great place to call your own!
There is so much to love about this beautiful Farmhouse style home on 1.99+/- acres. With over 2400 sq ft, 3 bedrooms and 2.5 baths, space abounds. Step into the mudroom from the 2-car garage- a perfect landing spot for outdoor gear. The large, bright rooms are inviting and offer a wonderful template for relaxing or entertaining. The kitchen features a breakfast bar and plentiful cabinet space and opens up into the dining area. Natural light floods through the multi-paned windows and doors, adding a cheeriness to each room, including the living room and adjacent den. A first-floor laundry rounds out the main level, and tile and wood floors throughout give a clean, polished feel. The upper floor greets you with three large bedrooms, as well as a primary en suite with shower and separate tub with a window overlooking the lovingly maintained yard. Walk through the French doors in the dining room and out onto the deck. This and the front porch are both ideal spots to enjoy your morning coffee or evening cocktail. The picturesque setting truly has a wow factor, with plenty of open, level land as well as woods. A shed on the property is the perfect place for outdoor equipment and recreational toys. Located on a short shared dirt road off VT Route 109, this property is centrally located between Smugglers Notch & Jay Peak ski Resorts for winter recreation and not far from Lake Eden for summer fun. This gem of a property offers so much and is truly an ideal place to call home.
Feel like you're on permanent vacation in this desirable year-round lakefront property in a sought-after area! Situated on Lake Elmore, this charming 3-BR, 2-BA home has so much to offer. Enter in through the mudroom and make your way to the bright and airy kitchen, then to the living room and out onto the upper deck, which offers great lake views. A dining area and primary bedroom with en suite that includes a fabulous tub for relaxation round out the main level. On the lower floor, you'll find a surprising amount of bonus space, with a family room, two additional bedrooms, and a 3/4 bath. Step out onto the patio through the lake-facing door and enjoy another outdoor area to unwind. With steps down to the water and just around the bend from Lake Elmore State Park, water activities are right at your fingertips. Take advantage of nearby walking trails and peaceful sounds of nature all around. This privately maintained neighborhood is tucked off the main road by just a couple of minutes, offering easy access to all of the amenities of Morrisville just a few miles away. If beginning and ending your day lakeside sounds like a dream, it's time to start living that dream today!
This Joe’s Pond cottage is everything summer should feel like, easygoing, a little rustic, and completely comfortable. Set on the water’s edge with a dock for your boat and a covered porch made for lazy afternoons and post-swim hangs, this seasonal home delivers the lake life you’ve been dreaming about. Inside, the main level is open and welcoming with a kitchen and breakfast bar, dining area, and a stone fireplace anchoring the space. Big windows face the lake, letting in natural light and peaceful views. Upstairs you’ll find three bedrooms, all overlooking the water, a 3/4 bath, and two bonus rooms ready for guests, games, or gear. There’s even a third-level attic space for storage or whatever the summer vibe calls for. With wood floors and walls on the second level, there’s just enough rustic to keep the cottage soul alive without sacrificing comfort. Just enough yard, just enough space, just right for summer. Located on the third pond, this spot offers a quieter, more relaxed setting while still being part of the beloved Joe’s Pond community, where days revolve around swimming, paddling, fishing, and evening loon calls. The camp is being sold furnished (with some exceptions) so you can show up with your weekend bag and slide right into summer mode.
Beautifully maintained and spacious, this 4-bedroom, 2-bath home offers a flexible layout in a convenient location. The open floor plan is filled with natural light and features wood floors throughout the first floor, creating a warm and inviting atmosphere. The large country-style kitchen is perfect for both everyday living and entertaining, complete with an oversized island that offers plenty of space for meal prep, casual dining, or gathering with friends. The layout also includes updated full bathrooms on each level and a convenient first-floor home office. Upstairs, you'll find four generously sized bedrooms, including an oversized primary bedroom with direct access to the full bathroom a thoughtful layout that provides comfort and privacy for all. Exit outside and enjoy the expansive backyard, ideal for gardening, recreation, or peaceful relaxation. Soak in picturesque views of the pasture overlooking Camel's Hump, a breathtaking backdrop in every season. So many memories have been made throughout the years in this cherished home, and now it's ready for new owners to create their own. Additional highlights include many recent updates, such as a new septic system, hot water heater, replacement windows, and new appliances including a washer and dryer, offering comfort, efficiency, and peace of mind. Located just minutes from downtown Waterbury, with easy access to I-89, local shops, restaurants, and year-round outdoor activities, this home offers
Modern and efficient Derby home on 4.81 acres, consisting of 2 lots. The second lot, 2.57 acres has a wastewater permit in place. Built in 2014 with top quality materials, this 2 bedroom 2 bath home with detached garage (28'x22') has super easy access to the VAST and VASA trail systems. The main level features a kitchen/dining room, breakfast nook, living room and a 1/2 bath with laundry. The upper level you'll find 2 generous sized bedrooms and a full bath. The back deck offers a private space for entertaining or relaxing. Heated by 2 propane Rinnai heaters, serviced by a shared drilled well, private septic, 100 amp electrical service and Comcast/Xfinity cable. Low-maintenance vinyl siding and a durable metal roof ensure easy exterior upkeep. A quick 5 minute drive to North Country Hospital, schools and downtown Newport. This move in ready home will more than exceed your expectations, schedule an appointment to see it today.
This summer cottage was built by the current owner's parents in 1953 and has been enjoyed by his family for over 70 years. Now it's available for your family to enjoy and make lifetime memories from. The cottage features an open floor plan with a modern kitchen that offers eating space, a dining room and spacious fireplaced living room that are all open to each other plus two bedrooms and an updated 3/4 bathroom with laundry. Just off the living room is a large open porch facing the water. There is also a cozy loft area that kids would love for a sleeping space. With vinyl siding and a standing seam metal roof, exterior maintenance is minimal. There are also a 2 car garage and a boathouse right at the water's edge where you can pilot your boat right in from the open lake. The 5.5 acre lot with 431' of water frontage on a corner with shoreline in two directions is a rare find. There is lots of open area, some wooded spots, and some wetland. You also have lots of frontage on the Lamoille Valley Rail Trail for biking, hiking, and snowmobiling. With your membership in the Joes Pond Association, you have access to the tennis courts, recreation area, and pavilion. There is potential for subdividing the lot or for building another cottage/home on the lot (with required approvals of course). Come check out this unique property that reflects the early days of summer lakeside living in the Northeast Kingdom of VT. Cottage is being sold furnished.
Welcome to the newly redesigned Belden Place. This historic Darling Hill home, with incredible views of Burke Mountain and nine gracious acres, has been lovingly restored and remodeled with thoughtful details around every corner. From the stunning open kitchen and dining room, with Brazilian Soapstone countertops, custom cabinets, and beautiful fixtures, to the light-filled living room, this home welcomes you in and takes your breath away. If you're an outdoor enthusiast, the home is set up for your every adventure. You'll be minutes from the ski trails on Burke Mountain, or you can roll your bike out the door and onto Kingdom Trails with a few pedal strokes! When you're done, you can come home to a mudroom with plenty of space to store your gear, and plenty of cozy spots to warm up, including the Nordic hot tub on the patio and the peaceful den with its comforting gas fireplace. At day’s end there's plenty of room for everyone with the main floor primary bedroom, as well as the guest bedroom and bunk room, with three sets of built-in bunks made of reclaimed beams, upstairs looking out over the fences, fields, and Burke. Step inside the virtual tour to see how this centuries old home has been transformed into a lovely welcoming home with all of the modern conveniences while retaining the spirit and charm of the original home.
Experience Luxury in Shaw Hill, this re-imagined estate in the coveted Shaw Hill enclave, where timeless elegance meets modern luxury. Recently transformed through a meticulous renovation, this stunning residence now showcases a level of craftsmanship and sophistication. Step inside to discover a bright, airy interior where refinished solid cherry hardwood floors flow seamlessly throughout. The sunken living room, with its striking architectural details and lighting upgrades, creates a refined yet inviting space. The upgraded chef’s kitchen boasts new granite countertops, a stylish backsplash, high-end appliances, and a walk-in pantry, blending form and function for culinary excellence. The turreted primary suite offers a sanctuary of comfort and sophistication, while a luxurious guest suite ensures visitors feel pampered. Bathrooms have been lavishly redesigned, incorporating spa-inspired fixtures and finishes to elevate daily rituals. A thoughtfully designed new laundry room adds convenience wrapped in style. Outdoors, your private oasis awaits. The in-ground pool, boasting a brand-new heater and liner, promises endless summer indulgence. Outdoor spaces set the stage for entertaining, featuring an expansive deck and hot tub surrounded by manicured lawns and perennial gardens. An oversized mudroom keeps gear organized for Vermont adventures, and the detached two-car garage provides secure storage. Offering privacy, convenience, and proximity to the Cady Hill trails.
Nestled in the heart of Waterbury Village, the last house on a dead-end street, this unique property offers the perfect blend of convenience, privacy, and opportunity. Close to the State Office Complex, downtown restaurants, schools, parks, and the local dog park, the location truly can't be beat. The large, private lot features a fully fenced-in yard, for pets and play, along with an outdoor kitchen and fire pit perfect for summer evenings and entertaining. The main residence is complemented by a separate one-bedroom unit, flexibility to live in one and rent the other to help offset your mortgage. With potential rental income, versatility, and location all wrapped into one, and importantly, outside the flood plain, this is a rare chance to own a slice of village life with room to grow.
Expansive Crystal Lake View Home with Potential Seller Concessions! Perched above beautiful Crystal Lake on 2.75± acres, this 6,500 sq ft home offers 17 rooms across four well-designed levels. Built in 2015, it provides incredible space for living, working, and entertaining. The open kitchen/dining area includes granite counters, a wall oven, gas cooktop, island seating, and ample storage. Enjoy year-round views from the sunroom, or relax in the spacious living room with gas fireplace. A bedroom, office, and half bath complete the main floor. Upstairs, the primary suite features a private balcony, walk-in closet, and luxurious en suite with soaking tub and tiled shower. You’ll also find another en suite bedroom, two more bedrooms with a shared bath, and a sitting area. The top-floor tower room offers a peaceful retreat, yoga space, or art studio. The finished walk-out basement includes its own kitchen, bedroom, bath, living area, two bonus rooms, and private entrance—ideal for in-laws or guests. Enjoy a covered porch, raised garden beds, and level backyard with sweeping lake and mountain views. Attached 2-car garage. Minutes to town, I-91, and near golf, skiing, and trails. Seller may contribute to buyer closing costs or mortgage rate buy-down with an acceptable offer. Don’t miss the immersive 3D tour!
Holistically designed and meticulously crafted, reminiscent of a European country estate, Pristine Meadow is one of New England’s most spectacular properties, perfectly sited on 110 park-like acres in the heart of Stowe. Comprised of gently rolling hills, meadows, woodland, swimming pond, hiking and skiing trails, and breathtaking vistas, this quintessential estate provides the utmost privacy. The 14,000 sqft residence features six bedrooms and ten baths, highlighted by Italian-inspired interiors, imported materials, and magnificent architectural millwork. The symbiosis of design and functionality is exemplified by the great room, both grand and comfortable. A state-of-the-art Boffi kitchen with the best appliances, custom cabinetry, walk-in pantry, and charming breakfast room with fireplace and solarium. A wood-paneled study sits just off the main dining room. The second-level primary suite affords dramatic views, spa-like baths, and two dressing rooms. A secondary suite equal in its design and three ensuite bedrooms and a guest apartment complete the sleeping quarters. The finest example of Italian craftsmanship is the indoor pool constructed with hand-laid tile and beautiful travertine, evoking the experience of an Italian palazzo. A fitness room, wine cellar, and laundry room round out the lower level. Not to be understated are a four-bay garage, car/implement barn, and lovely unfinished cottage that could be utilized in so many ways. Pristine Meadow must be experienced!
Tucked away in the heart of Vermont's Northeast Kingdom, this exceptional log home offers a rare blend of character, privacy, and flexibility across 56+ acres. Designed for multi-generational living or income potential, this spacious property offers 3 bedrooms and 3 bathrooms including a private in-law suite and a full walkout basement with a third kitchen. The main level welcomes you with warm wood tones, exposed beams, and an open concept layout. The kitchen and dining room flow effortlessly into the living room with cathedral ceilings and the view of Vermont mountains and terrain. The separate in law suite on the main level offers independence and comfort with its own living space and bathroom. Outside the land is a true Vermont treasure. The pastures are ideal for farming and animals, and there's room to roam, ride or explore. Included in the 56+ acres is a state permitted 5.66 acre building lot offering future development potential or an incredible compound opportunity.
If easy one-level living and gorgeous mountain views are what you're looking for, this just may be the place for you! This 2-BR Ranch on 2.40+/ acres in a great Morrisville location offers simplicity and charm inside & out. Step inside to a remarkably charming home that offers a pleasing layout where one room flows into the next. On chilly evenings, enjoy the warmth and ambience of the gas fireplace while taking in the stunning mountain views right outside your windows- nothing could be more quintessential Vermont. The partially finished basement offers extra space to fit your needs: a family room, home gym, office, or anything else you can dream up. Once outside, you will find a sweet deck that is a fabulous place to take in the views any time of day. Enjoy the privacy of the backyard as a place to unwind at the end of the day, or entertain friends and family. Over 2 acres of land leaves plenty of space for those with a green thumb. Situated nicely between Morrisville & Stowe, the location can't be overstated. Close to trails, ski resorts, restaurants, and shopping, you certainly won't run out of things to do close to home. An easy to maintain single-level home, lovely yard, and fantastic views in a prime location- what a place to call home! Showings begin 7/13.
If you are looking for a home that is single level living, easy to maintain, with access to the Lamoille Valley Rail Trail, look no further! The thoughtful layout includes three bedrooms, and one bathroom that serves the home well. The floor plan balances personal space with family gathering areas, designed for real life – comfortable spots for daily routines and room for making memories. Plenty of outdoor space for relaxation or entertainment, sprawling lawn offers ability to stretch out. The Fisher Bridge sits conveniently across the road, adding historic character to your daily views. 15 minutes to Morrisville for shopping and amenities, 30 minutes to skiing or hiking around Stowe, Elmore State Park and Green River Reservoir are even closer.
Are you looking for all the convenience of being in town with the perks of being in the country? Fresh drilled well water and town sewer, a private back yard! Here is the place. This delightful cape has been updated with new light fixtures, artisan plastered ceilings, oak flooring in the primary, heating upgrades and a complete electrical overhaul. The three-season porch offers a sunny spot to soak up the rays on cooler days and a landing pad for all your gear as you come in. Inside you’ll find hardwood floors, vintage details, and an eye for style. A large primary bedroom on the first floor with generous walk-in closet provides storage and space. The living room is banked by a picture window on one side and double doors to a small patio on the back and features a wood stove with newly lined chimney. The kitchen is well appointed with ample cabinet space and a sit-at counter which opens into the dinning area. A second bedroom upstairs also includes a walk-in closet and hardwood floors. Large rock croppings with well landscaped perennials, a large garden space, a back field for lawn games, and a hill for sledding on will keep you entertained and surrounded by Vermont’s beauty in your own backyard.
Unique Vermont Opportunity! Located just outside Craftsbury in the town of Albany, this special offering includes a quality-built main home plus an established auxiliary unit—perfect for multi-generational living or Airbnb income. Just minutes from the Craftsbury Outdoor Center! The main home features a warm, wood-filled interior with a cozy wood stove, hickory cabinets with granite counters, propane heat, a open loft overlooking the main living area and a private bedroom. Most furnishings and decor stay! The auxiliary unit is fully self-contained with its own kitchenette, bath, and laundry—ideal for guests, extended family, rental or an office with high speed fiber internet. Looking for more space? The two buildings could be connected with an enclosed porch / entry to create a spacious single-family home. The property features a sweeping lawn with sunset views, perfect for gatherings, a pond site in the back for future development, and a large garage with overhead storage. A WW permit for an additional 3BR dwelling is forthcoming. Want even more potential? Add 4.3+/- acres— to be permitted for a 3BR home with Creek Road access—for a total of $435K. A peaceful, private setting with incredible flexibility—perfect for those seeking something truly unique in Vermont.
Charming ranch style home in prime central Vermont location! Major renovation in 2023 that included revamping/remodeling the layout of 1/3 of the structure. Entryway/mudroom. Living room with pockets doors. 4 season sunroom with plenty of natural light through the abundance of windows on the southern side, overlooking the backyard. Workout/play space (on main level), and primary bedroom. All with new windows, doors and new radiant heat. Large bedrooms. Spacious kitchen/dining area. Full & unfinished dry basement. The home is move-in ready. Resided 2025, Roof painted 2025. Home inspection, septic pump/ inspection, and radon test, all completed in June 2025. Efficient home. Established flower gardens, trees, and lilacs. Set in a quiet, welcoming, neighborhood location just off of Route 12. Just minutes to the Interstate, CVMC, Northfield, and Montpelier. Don’t miss this opportunity to own a home in one of Central Vermont’s most desirable locations
In the heart of the Green Mountains, this modern Colonial is ready for your next adventure! Close to Stowe and Waterbury Village, recreation abounds for skiing, riding, hiking, biking and all manner of water sports at the Waterbury Reservoir! Offering an open floor plan, featuring oak and tile floors, large kitchen with new Quartz counters and updated appliances. Relax next to the brick hearth fireplace for cozy winter nights. The family room offers privacy and the large mudroom is perfect for all seasons. Upstairs is a pleasing and large primary bedroom with private bath, including jetted tub along with 3 more bedrooms and full bath, featuring large windows, oak floors and ceiling fans. New lighting fixtures throughout! Enjoy lazy days on the huge covered porch and plenty of room for projects and more in the 2-car garage and large, dry basement. A sun deck and attached shed / carport are welcome additions. Berry bushes and mature perennials go well with this private slice of heaven!
Charming 155 Year Old Victorian rich in History. Historic home is waiting for someone who appreciates its charm and legacy. Sets on a secluded lot 1/3 acre lot and offers 3 bedrooms, one bath, brimming with character and offers an incredible opportunity for restoration and renewal. Lovely woodwork, original hardwood floors, cozy den with a gas heater creating the perfect gathering space. Full basement offers ample storage and includes potato cellar room, flat yard spaces. a fenced front yard area and abundance of mature trees that enhance the property in a peaceful atmosphere. Ideally located, just 5 miles to I-91, 15 minutes to Groton State Forest, 20 minutes to Kancamagus Highway, ski resorts, and 30-40 minutes to Dartmouth Hitchcock Hospital. A full house inspection was completed in 2024, offering Valuable insights into this home's potential. This home has lots of potential and is rich in history.
Tucked away in a serene, wooded setting, this charming 4-bedroom, 2-bath Cape-style home offers both comfort and character. Surrounded by beautifully landscaped gardens, you'll find a delightful mix of perennials, fruit trees, blueberry bushes, and a thriving vegetable garden. Enjoy peaceful afternoons in the gazebo, the perfect spot to relax with a glass of iced tea and take in the garden views. A well-sized garden shed provides convenient storage for tools and outdoor equipment. Step through the attached garage into a spacious, well-appointed kitchen with ample cabinetry and counter space—ideal for both everyday cooking and entertaining. Warm wood floors and abundant natural light create a welcoming atmosphere throughout the home. The open-concept layout flows into a cozy dining and living area, featuring a wood stove with an exposed brick chimney. The main level includes two bedrooms and a full bathroom, while the second floor offers two more spacious bedrooms and an additional bath. The lower level provides generous storage space along with a dedicated laundry area. Located just minutes from Montpelier and Northfield, this peaceful retreat offers the perfect blend of privacy and convenience. Don’t miss your chance to make this hidden gem your home!
Enjoy the ease and convenience of one level living in this new "to be built" quality constructed home. Outdoor enthusiasts can take advantage of convenient location to Jay Peak, Smugglers Notch Resort, Lake Eden, VAST trail and the Long Trail. Build package offered by well recognized experienced local builder. Other floor plans are available. Views of Belvedere Mountain from house site. Permitted and ready to build!
© 2025 Northern New England Real Estate Network, Inc. All rights reserved. This information is deemed reliable but not guaranteed. The data relating to real estate for sale on this web site comes in part from the IDX Program of NNEREN. Subject to errors, omissions, prior sale, change or withdrawal without notice.


