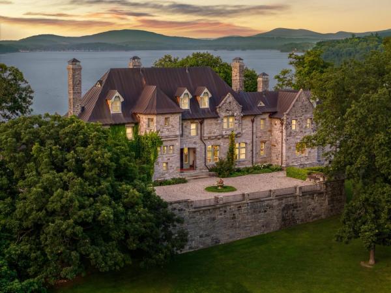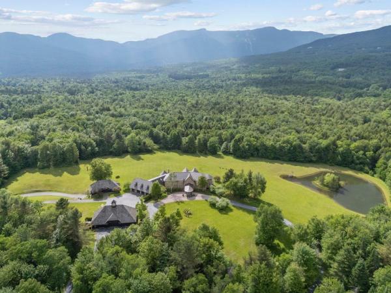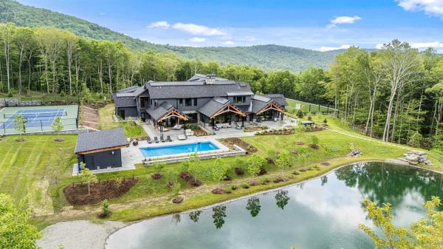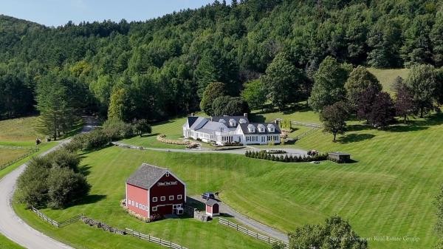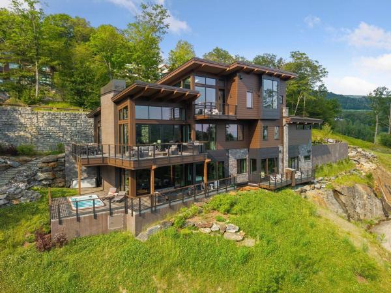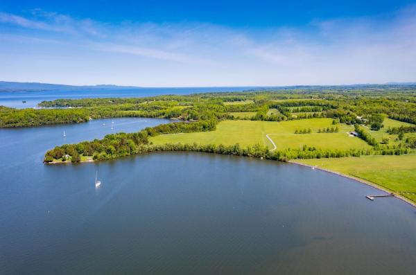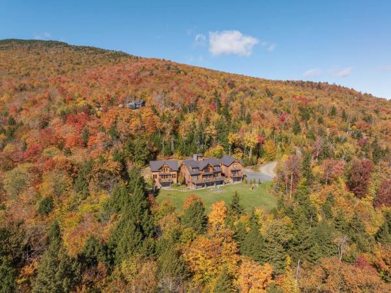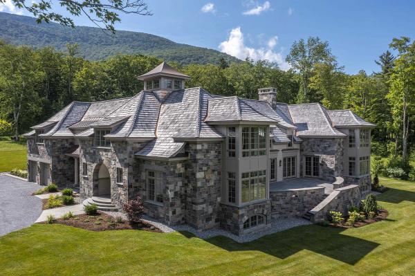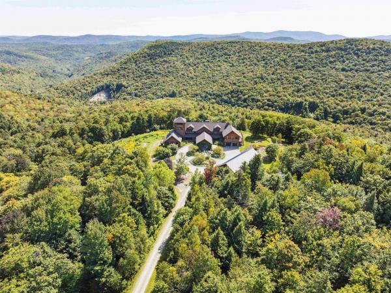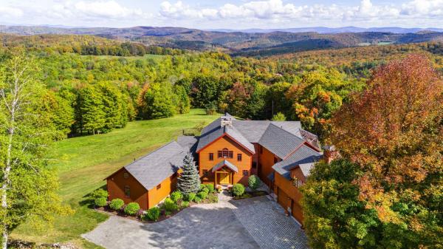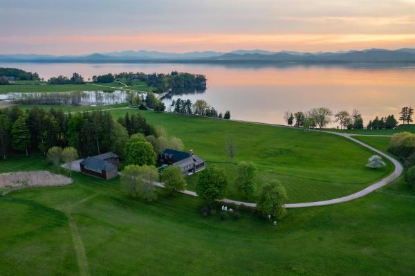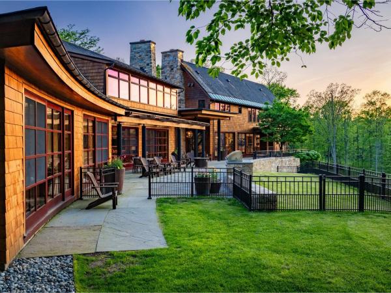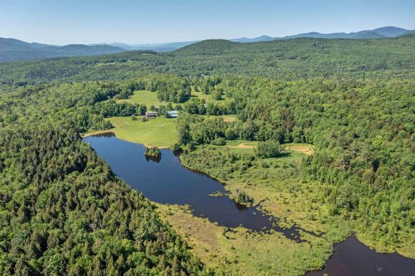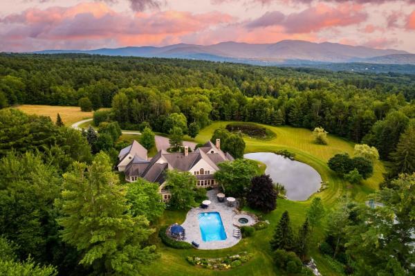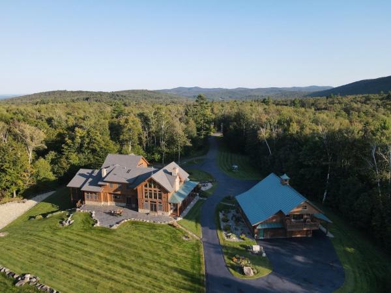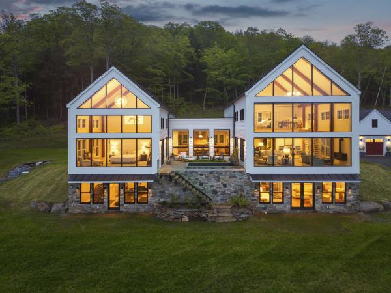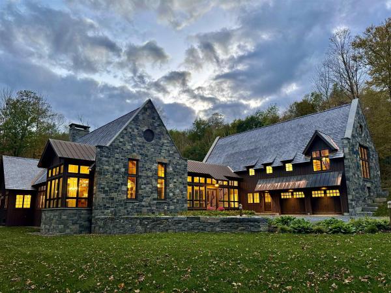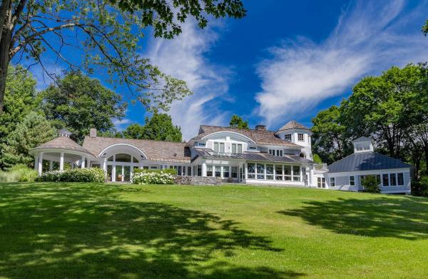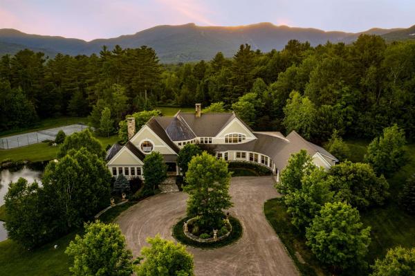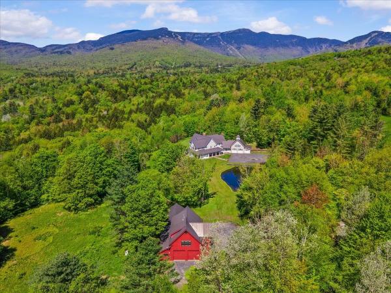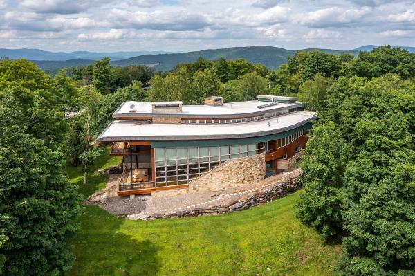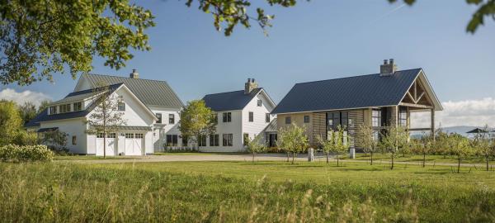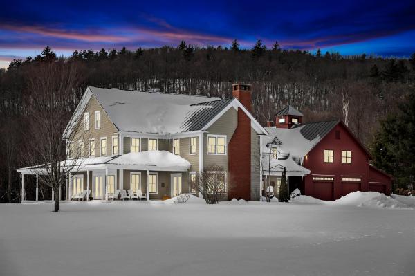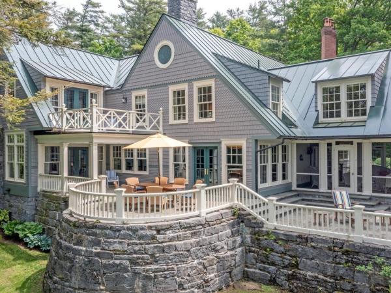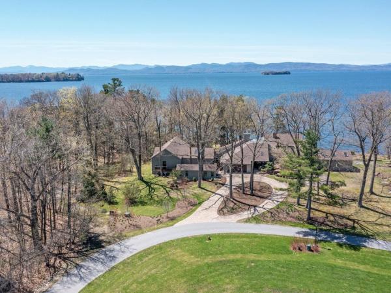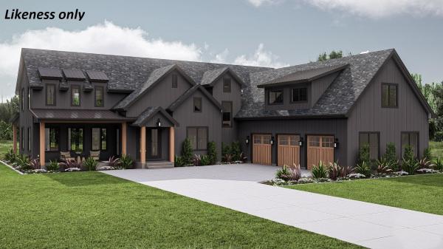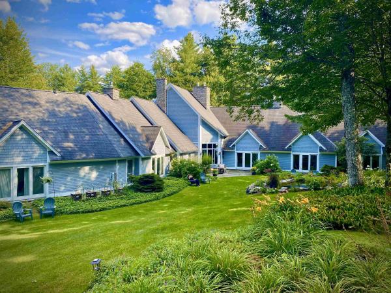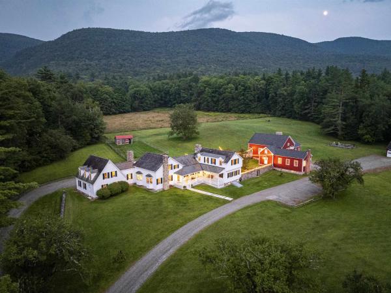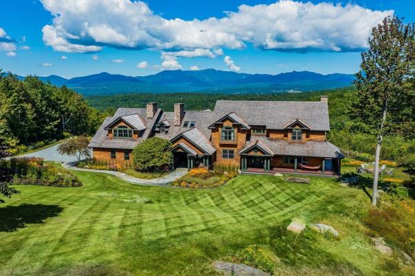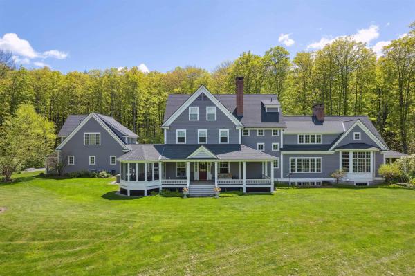X
Property Search
Property Type:
Min Price
-
+
Max Price
-
+
Bedrooms
-
+
Bathrooms
-
+
MLS Number
‘Grosse Pointe’ in Ferrisburgh, Vermont is an extraordinary New England estate on the shores of Lake Champlain. It offers 1.5 miles of pristine shoreline, where panoramic views stretch across the lake to the majestic Adirondack Mountains. Spanning nearly 345 acres of verdant fields and tranquil forests, this estate offers a rare blend of natural beauty and serene isolation. At its heart stands a magnificent 10,000-square-foot French Colonial Revival mansion, a timeless marvel completed in 1906. Constructed with fossil-laden local Panton Stone, its grand façade and richly detailed interior echo the elegance of a bygone era. Perched on the property's highest point, the residence offers breathtaking vistas of the lake and mountains in three directions. Golf has been revitalized at the estate, honoring its history. Two exclusive courses exude beauty that will astound any golfer. The courses navigate pastures and woodlands, along and over the lake, engulfing players in picturesque water and mountain views, and creating an experience to be remembered. The estate also features five additional residences and 'Bradford Farm,' a beautifully renovated farmhouse with two expansive barns. Three concrete piers along the lakeshore offer deep-water access for boating and world-class fishing. This unparalleled retreat is a rare legacy opportunity, promising a sanctuary of peace and tranquility, a haven for wildlife, a playground for recreation, and a timeless testament to a life well-lived.
Holistically designed and meticulously crafted, reminiscent of a European country estate, Pristine Meadow is one of New England’s most spectacular properties, perfectly sited on 110 park-like acres in the heart of Stowe. Comprised of gently rolling hills, meadows, woodland, swimming pond, hiking and skiing trails, and breathtaking vistas, this quintessential estate provides the utmost privacy. The 14,000 sqft residence features six bedrooms and ten baths, highlighted by Italian-inspired interiors, imported materials, and magnificent architectural millwork. The symbiosis of design and functionality is exemplified by the great room, both grand and comfortable. A state-of-the-art Boffi kitchen with the best appliances, custom cabinetry, walk-in pantry, and charming breakfast room with fireplace and solarium. A wood-paneled study sits just off the main dining room. The second-level primary suite affords dramatic views, spa-like baths, and two dressing rooms. A secondary suite equal in its design and three ensuite bedrooms and a guest apartment complete the sleeping quarters. The finest example of Italian craftsmanship is the indoor pool constructed with hand-laid tile and beautiful travertine, evoking the experience of an Italian palazzo. A fitness room, wine cellar, and laundry room round out the lower level. Not to be understated are a four-bay garage, car/implement barn, and lovely unfinished cottage that could be utilized in so many ways. Pristine Meadow must be experienced!
As VT's premier estate, The Victory Ridge Lodge is a newly constructed masterpiece perched above Mtn Road in the prestigious Robinson Springs neighborhood blending 10+ acres w/ unparalleled convenience. This iconic property features a 12,000+ SF main residence, 7,000+ SF sports barn, & a 1,000+ SF underground tunnel! Designed to maximize year-round enjoyment across all 4 seasons, the estate blends ultra-luxury living w/ unmatched recreation. A Stowe gondola greets you upon entry down the private drive tying the residence to the sports barn & adding a playful nod to local ski culture. Upon entry, choose from 5 garage bays before stepping into the thoughtfully designed 4-bed, 7-bath home w/ additional 1-bed, 1-bath in-law suite perfect for guests. The 1st level primary suite will leave you in awe w/ spa-like bath, floating vanities, & floor-to-ceiling windows w/ pond + mtn views. Coffered ceilings, Douglas Fir beams, & top-tier finishes carry throughout all 3 floors. The highlights are endless yet headlined by the gourmet kitchen w/ stunning quartz waterfall island, premier appliances throughout, & underground tunnel connecting lower level to the sports barn showcasing an indoor turf field, custom locker room, & a hidden concrete safe room. Outside, enjoy a sledding hill, multi-sport court, hot tub, pool, custom pond, & extensive landscaping. Ultimately, this masterpiece can only be truly comprehended in person! Reach out for full list of finishes/upgrades. Owner is a Realtor.
Honey Hill Farm is a rare and distinguished Vermont estate, encompassing over 300 acres of pastoral beauty, panoramic mountain views, trails, and a spring-fed pond. The main residence has been masterfully reimagined with a full-scale renovation, marrying timeless craftsmanship with the highest standard of modern luxury. At its heart lies an expansive gourmet kitchen—designed with custom marble finishes and bespoke detailing. Just beyond, a four season room with floor-to-ceiling glass doors dissolves the boundary between indoors and the sweeping landscape beyond. The formal living area flows seamlessly to the richly appointed bar and billiards room and onward to a show-stopping library. Here, exquisite millwork and tailored lighting create an atmosphere of quiet grandeur. Each bedroom suite is generously scaled with indulgent ensuite baths. An extraordinary spa features infrared and salt therapies, opening to a heated pool surrounded by nature. Modern systems discreetly ensure comfort and security, including radiant heat, central air, water purification, and a full-house generator. The iconic red barn has been fully restored. The upper level hosts an entertaining space and and fitness area, while the lower level houses a beautifully appointed guest apartment. Privately sited behind gates and accessible by appointment only—with proof of funds required—Honey Hill Farm is not simply a property, but a legacy in the making. Visit the property website for more details.
Experience unrivaled views and a premier, slopeside, Spruce Peak location in this newly constructed, magnificent home. This modern mountain residence was designed by renowned alpine architects Zehren & Associates with floor-to-ceiling glass walls, seamless indoor-outdoor living, and an “infinity view” to Vermont’s natural beauty from every room. Entertain or unwind in world-class amenities including an endless pool and outdoor jacuzzi, custom Japanese soaking tub, infrared sauna, media/game room, and three fireplaces for cozy après-ski evenings. Crafted with precision and curated for luxurious mountain living, this fully-connected smart home features efficiencies such as radiant heat, motorized window shades, an elevator, security system, ski room, executive office, heated garage, primary bedroom with dual walk-in closets, and a backup generator. Each bedroom suite is thoughtfully designed for comfort, privacy, and vantage, and all bathrooms are distinctively designed. The house is under full developer/builder warranty for an additional 1 year. Ski-in/ski-out and just steps from skiing, golf, fine dining, and year-round adventure at Spruce Peak village, 101 Switchback is the ultimate turnkey retreat.
Set across 96.71± acres of open pasture, mature woodland, and 4,282± feet of Lake Champlain shoreline, this extraordinary Charlotte estate offers a rare blend of natural beauty and enduring privacy. The traditional-style 5-bedroom main residence features old growth pine floors, hand-hewn beams, multiple fireplaces, a sunroom, and a kitchen outfitted with Viking appliances and a vintage Elmira woodstove. A separate 2-bedroom guesthouse provides lake views and flexible accommodations for guests or staff. Purpose-built for both daily living and large-scale recreation, the property includes a 21-stall horse barn with two tack rooms, a regulation indoor riding arena, and a red barn with hay storage, workshop, and finished office. A private grass airstrip and 48-foot hangar offer rare aerial access. Landscaped grounds feature a spring-fed pond, curated gardens, stone paths, and rolling pastures that lead to a lakeside boathouse and cabin—just 30 minutes from downtown Burlington.
This is the ultimate multi-family retreat for those looking to experience the Mad River Valley with luxury, comfort, and convenience! Set inside the exclusive Lincoln Ridge, homeowners in this complex have access to a private hiking trail network and direct, ski-on/ski-off access to Sugarbush Mountain via a private, manned snow cat. 77 Timber Ridge is unlike any other home you’ve seen. Custom built by the current owner, the property is designed to allow families and friends to vacation together, giving all parties designated homes while also providing shared social spaces for those times when everyone chooses to be together. In other words, this is three houses in one! The main house in the center has a grand living room with a majestic stone hearth and views of the surrounding mountains. The adjoining oversized kitchen ensures that hosts can entertain while preparing food - or invite everyone to join you in firing up the pizza oven! The primary bedroom with attached full bath is on the first floor, providing indiscriminate accessibility. That being said, the elevator likewise provides an easier way to move between levels! Take the elevator upstairs to find another two bedrooms with bathrooms and designated office spaces. Both the left wing and the right wing of this compound are full houses unto themselves, with their own kitchens, living rooms with woodfired hearths, and two bedrooms with attached baths apiece. All three spaces have combined access to the basement level.
Discover "the pinnacle of luxury living" in the heart of Manchester Village! Crafted by Breen Builders and Ramsay Gourd Architect, every detail reflects superior craftsmanship and timeless elegance! From the very foundation to the finishing touches, attention to detail and commitment to quality shine through! Experience the perfect blend of luxury and convenience in this stunning 10,000 sq.ft estate where impeccable artisanship meets breathtaking mountain views! This architectural masterpiece offers the serenity of nature with privacy and supple views! This is more than a home, it is your private retreat with the world at your doorstep! Additional 10 acre abutting lot also available for purchase. See attached video for property tour.
Accessible, but miles from the everyday. Camp Endo’s mountain kingdom is minutes from Stratton Mtn. with a 21st century take on a mountain timberframe home, and 417+/- acres threaded with trails and ridgelines. Ski your own glades and rip the eight miles of custom-designed mountain biking terrain, or just pause to enjoy the vast views. The house reimagines a rustic lodge with classic wood, bark and stone detailing combined with complete comfort, great light and welcoming spaces. The property was featured in the book Rustic Living by Ralph Kylloe as one of the great rustic style homes in the U.S. The 13,393-square-foot home has an open floor plan, massive stone great room fireplace, chef’s kitchen and 6 bedrooms en suite, each with magnificent mountain views. Off the kitchen and great room is a screened-in porch and large deck with an outdoor stone fireplace to soak in the panoramic southerly green mountain views. Smaller gathering spaces include a corner office, gym/spa, meditation room and 22-seat home theater. Camp Endo’s extensive trail network provides a daily dose of rugged, natural beauty for mountain biking, walking or snow shoeing and playful options include a paintball course and a six-foot square chessboard. The adjacent barn houses a fully appointed 2 bedroom guest suite, 3-bay garage and half-basketball court with surround sound. Next to the apple orchard is a large swimming pond with views of Stratton Mtn. The property has renewable solar and wind energy.
Sorgenfrei, or "Carefree," was built by Ennis Construction in 2015, and this extraordinary property truly embodies that sobriquet. A stunning and uncommon confluence of the finest materials and the most energy efficient techniques, this home was carefully constructed to maximize worry-free enjoyment. The most advanced systems and a focused commitment to the highest quality make this home a testament to elegant durability. From the mahogany exterior to the hand crafted front doors and custom-wrought hardware, this spacious and meticulously considered home celebrates the skill of Vermont's most talented craftspeople. The unparalleled 180 degree views over the Woodstock valley are spectacular in every season, offering year-round sunlight and ever-changing vistas. With a gourmet kitchen custom-built for entertaining, a 1,000 bottle wine cellar, and a double-sided great room fireplace, Sorgenfrei perfects conviviality. The measures taken to ensure the property's efficiency and durability are too numerous to name - among them, an 18kw solar array, Pella Architect-Series windows, and custom mortise and tenon fir construction. At home among Woodstock's most lauded residences, and gorgeously situated in one of the area's most prestigious neighborhoods, this home is a testament to uncompromising vision and a paean to unparalleled enjoyment of Vermont's Green Mountains.
The Residence on Shelburne Farms is the definition of an idyllic retreat and offers a rare opportunity to live within one of Vermont's most treasured landscapes. One of nine private estates in the Shelburne Farms enclave, it is set on the northern portion of the former ±3,800-acre Vanderbilt-Webb estate whose grounds were designed with the assistance of the world-renowned landscape architect Frederick Law Olmstead. The magnificent shingle-style residence (2004) is perched on the ridge among mature hardwood trees sited for maximum views which include the Adirondack mountains to the west, and distant views north to Burlington over the shimmering waters of Lake Champlain. In addition, this ±22-acre property boasts an incredible 836 feet of private shoreline as well as a separate guest house and heated storage barn (2007) with room for 6 cars and could be converted to event space. The estate offers ±6,477 square feet of living space, which includes a beautifully appointed ±1,279-square-foot guest house. With its unparalleled location on Shelburne Farms, this property offers a unique opportunity to experience the best of Vermont living, with easy access to hiking trails, farm-to-table dining, and all the natural beauty that the area has to offer. The Residence on Shelburne Farms could be your own personal sanctuary in the heart of one of Vermont's most beautiful locations. Shelburne Farms ROFR.
Welcome to a once-in-a-lifetime opportunity at Eagles Rest. This priceless Lake Champlain legacy waterfront home is a timeless masterpiece nestled on 12 private acres with approximately 830 feet of Shelburne Point waterfront - including an extraordinary 450 feet of rare sandy beach. Set within a secluded mini-cove on the protected western shoreline of Shelburne Bay, the property offers unparalleled privacy, calm waters, and a 120-foot dock with boat and lift, all safely shielded from the elements. The home itself sustainably draws from its local environment; all the hardwood Red Oak and Maple flooring was sourced from the original raw land & milled on-site, and is complimented by a geothermal system for efficient, eco-conscious heating and cooling. Built in 2008, this award-winning custom home was designed by TruexCullins, built by Roundtree Construction, and has since been featured in several architectural magazines. The multi-generational floor plan provides flexibility to suit a variety of living needs; one wing features a modern open concept single-family feel while the other wing perfectly suits the needs of a simpler single-level living footprint while maintaining spectacular living quality. Enjoy luxurious privacy and quality tailor-made construction, with Shelburne Farms at your doorstep and easy access to Shelburne Village dining & shopping.
Discover one of Vermont’s most distinguished country estates, ideally situated just 10 minutes from the heart of Stowe. Encompassing approximately 441 acres, this remarkable property offers an exquisite blend of pastoral beauty and refined elegance. Nestled at the end of a private road, the estate is centered around a spectacular 8-acre lake and a tranquil pond—both vibrant with wildlife and natural serenity. The centerpiece of the property is a meticulously restored late-1700s farmhouse that masterfully marries historic charm with modern sophistication. This inviting home features five generously sized bedrooms, a sun-drenched conservatory, and sweeping views of the surrounding landscape and shimmering waters. Designed with equestrian enthusiasts in mind, the estate boasts premier facilities, including a professional-grade indoor championship riding arena, a stable with caretaker’s quarters, and an extensive, manicured trail network for riding or walking. A separate guest house, complete with en suite baths, provides elegant accommodations for visitors. Rarely does a property of this caliber become available. This is more than a home—it’s a legacy estate offering unparalleled privacy, beauty, and lifestyle. Private showings available by appointment only.
Rare Stowe Offering: Luxury Estate + Buildable Lot on Edson Hill Discover a once-in-a-lifetime opportunity in Stowe—Eden, a stunning 22± acre estate paired with an adjacent 3.98-acre buildable lot on exclusive Edson Hill. Eden offers 8 bedrooms, 8 baths, a gourmet chef’s kitchen, vaulted ceilings, and multiple spaces for entertaining, including a great room, sunroom with stone fireplace, and a lower-level wellness retreat with twin spas, sauna, steam shower, and game room. Outdoor living is elevated with twin ponds, tennis court, heated pool, hot tubs, and exquisite gardens—all with breathtaking views of Mount Mansfield and the Worcester Range. The adjacent lot provides a rare chance to expand or build anew. Surrounded by multi-million dollar homes one of Stowe's most exclusive streets. It features mature trees, municipal water, approved wastewater and driveway permits, direct access to Wiessner Woods’ trails, streams, and sugarhouse—and extraordinary views that mirror those from the main estate. Just minutes from Stowe Mountain Resort and top dining, this combined offering delivers unmatched luxury, privacy, and potential.
Escape to Moosewalk Lane, a fully furnished and equipped luxury estate in Andover, Vermont, set on 384 acres in the iconic Green Mountains. This one of a kind property offers a rare blend of seclusion, natural beauty, and timeless craftsmanship. The custom built 10,062 square foot main house features an expansive open concept design. Crafted with post and beam timber frame construction, the soaring 2 story great room includes a dramatic stone fireplace and a chef's kitchen with double appliances, a Viking 60 inch cooktop, and a wood fired pizza oven. A cozy loft and library offer peaceful spaces to curl up with a good book. A unique main level 2 bed, 2 bath primary suite is complemented by 5 bedrooms and 4 baths for family and friends. The multi building compound includes a guesthouse with private office, a heated writer's cabin overlooking the Connecticut River Valley, a large equipment barn, and 6 garage bays. Amenities include a home gym and a media and game room. Ideal for year round living, family retreats and weddings, or vacation rentals, the property features miles of private trails, historic rock walls, open meadows, a pond, and direct access to the VAST snowmobile trail system. Enjoy hiking, wildlife, and small batch maple syrup production in a private setting a short drive from the famed Okemo and Stratton Mountain ski resorts. Whether seeking a family compound, a luxury ski home, or a corporate retreat, Moosewalk Lane delivers the ultimate Vermont lifestyle.
Once the site of an 1850s homestead and now reimagined for 21st-century living, Skyland Farm is a private retreat on 65 acres. Mineral springs, glass architecture, and extraordinary views define this rare legacy property, just minutes from the village of Woodstock and with direct access to the trails of Mount Peg. Found at the end of a quiet lane, sweeping vistas of the Green Mountains and Killington are viewed from nearly every room. Finished in 2024, this timber frame home channels modern farmhouse warmth with a clean, contemporary edge.The wall-to-wall glass in both gables frames the surrounding landscape like living artwork, while inside, 24-foot ceilings, radiant heat, A/C, and a sauna provide everyday indulgence and embrace. At the heart of the home is a chef’s kitchen with Marinace granite, Wolf and SubZero appliances, and reclaimed hickory floors. Gently sloping meadows invite sledding in winter and lead to the barns below including a 6-stall stable, indoor riding arena with heated viewing area, chicken coop, and a spacious barn perfect for guest quarters, workshop or a car collection. Set between the twin gables, an elevated courtyard with a heated Soake pool creates a seamless indoor-outdoor connection, ideal for sunset reflections in the summer and stargazing in the winter. A 3-bay garage, and stream complete this offering. GMHA, and premier skiing nearby. Showings begin June 7th.
Enduring values expressed in stone and wood! VERMONT CRAFTMANSHIP...A WORK OF ART!! Offering a private haven just minutes from downtown, in the heart of Manchester Village, nestled in the foothills of Equinox Mtn. is this rare and exceptional 5-bedroom, 6-bathroom home....The creative design of Architect Ramsey Gourd and Master Builder Mark Breen, well known as two of Southern Vermont's best, along with a dream team of highly skilled craftsmen, all passionate Masters of their own trade, and the results is quite simply....BREATH TAKING!!! The serpentine driveway is bordered by Maples, Birches, Pines and curves gracefully up to the cloistered court yard. Step through the front door into a wide foyer adorned with a gallery of floor to ceiling windows which further enhances the intimacy between the home's interior aesthetic and natural landscape. The home's showstopper has to be its jaw-dropping Great Room, thoughtfully designed as the heart of the home, this massive space accommodates kitchen, dining and living under a vaulted, 26 ft ceiling accented with hand-sawn wood beams. It features an incredible Chef's kitchen at one end and a floor-to-ceiling fire place at the other. The kitchen boasts a 17-foot book matched soap stone clad island seating for 6-8 and light filled sunny breakfast nook. With an outdoor kitchen, fire pit, built in water fall soaking pool, 5 verdant acres, tastefully blends with its idyllic valley setting, serenity is sublime!!!
Perhaps one of the most coveted addresses on Lake Champlain, 4064 Harbor Road in Shelburne overlooks Shelburne Bay to the Green Mountains. This impeccably maintained 4-acre property is accessed by a winding tree-lined drive that leads past the tennis court to the grand Shingle-style, 6 bedroom, 9 bath lakefront residence. Invisible from Harbor Road, one is immediately taken with the extraordinary architectural features and stunning setting of this 10,500+/- sq’ shingle style residence perfectly designed for entertaining and creating family memories. Excellent quality interior finishes and materials include a cherry paneled library with a circular balcony and granite fireplace, a primary bedroom suite with private office and screened porch, separate guest apartment, guest rooms with private ensuite baths, formal dining and living rooms, exercise, family and game rooms, and year-round sunroom. Stunning lake and mountain views can be enjoyed from almost every room. Landscaped sweeping lawns lead to the 400+/- waterfront and the protected private dock while stone walls and mature trees surround the entire property providing excellent privacy. Shelburne Village is nearby with excellent schools, services and shops and is home to the treasured Shelburne Museum. The international airport is within a half hour, Montreal is 90 minutes and Boston 3.5 hours.
Discover Eden a Timeless Masterpiece. Nestled in the heart of Stowe in an unbeatable location, Eden is an extraordinary estate set on 22± acres of lush greenery, offering the perfect blend of luxury, serenity, and recreation. This private sanctuary features exquisite gardens, twin ponds, a tennis court, a heated pool, and two hot tubs, creating an unparalleled retreat for relaxation and outdoor enjoyment. Beyond its impressive amenities, Eden boasts eight bedrooms, eight elegantly designed bathrooms with vaulted ceilings throughout. Views of both Mount Mansfield and the Worchester Mountain range. The gourmet chef’s kitchen, complete with charming breakfast nook, sets the stage for culinary excellence. The great room provides an ideal space for entertaining. The sunroom, with its striking stone fireplace, offers space to unwind, while the luxurious primary suite features a private balcony, spacious walk-in closet, and a spa-like bath. A dedicated office with an ensuite bath adds convenience. Designed for both relaxation and entertainment, the lower level includes twin spas, sauna, steam shower, and game room with exquisite finishes and meticulous updates throughout. Just minutes from Stowe Mountain Resort, Eden offers direct access to trails for hiking, snowshoeing, and cross-country skiing in Wiessner Woods. With some of the best dining in Stowe just minutes away, this extraordinary estate presents a rare opportunity to experience the ultimate in beauty and sophistication.
A breathtaking country estate seamlessly integrated into the Vermont landscape, this exceptional two-residence compound offers refined living less than two miles from Stowe Mountain Resort and just minutes to the charm of Stowe Village. Masterfully re-imagined, the property blends timeless design with superior craftsmanship and luxurious comfort. The main residence spans over 10,000 square feet of beautifully finished interiors, complemented by a separate guest house—each designed to elevate daily living and effortless entertaining. A meticulous renovation showcases the highest quality materials and artisan-level detailing throughout, including custom millwork, wide-plank flooring, finely crafted cabinetry, and premium appliances. Every space reflects an uncompromising commitment to excellence. Outside, a tiered, dry-laid stone patio sets the stage for unforgettable outdoor living, featuring a hot tub, dining terraces, and panoramic mountain views. A tranquil pond enhances the natural beauty and serenity of the setting. This is a rare opportunity to own a legacy estate in one of Vermont’s most sought-after locations—crafted with extraordinary care for generations to come.
Welcome to a one-of-a-kind 141-acre mountaintop retreat at Stratton Mountain Resort - an extraordinary sanctuary with panoramic views of Stratton, Mount Snow, and Bromley. Designed for elegance and ease, this home is a rare blend of architectural beauty, comfort, and sophistication. A gracious entryway opens to a sunlit living room and library anchored by an 18-foot stone fireplace. Expansive windows frame breathtaking mountain vistas, filling the space with natural light. The gourmet kitchen features a casual dining area and connects to a separate dining room - ideal for both relaxed and formal gatherings. With six en suite bedrooms, including a luxurious primary suite with a private office, dual walk-in closets, a cedar closet, and a separate storage room, theres plenty of space for all. A custom bunk room with built-in cubbies adds a fun, functional touch for younger guests. Year-round enjoyment continues with a golf simulator, home theatre, and a detached three-car garage with a fully equipped gym. A light-filled hallway connects all levels, creating a seamless flow throughout the home. Outdoors, unwind in the heated gunite pool and hot tub or enjoy tennis, pickleball, or basketball on your private courts. Lush perennial gardens, stonework, and bluestone walkways enhance the natural setting. Whether you're seeking a private escape or a home for generations, this mountaintop retreat is your Vermont dream - just in time for ski season.
Perched on a ridge with sweeping views of Middlebury, Middlebury College and the Green Mountains, Moxie Hill Farm epitomizes Vermont luxury. Designed by Truex Cullins Architects and built by Round Tree Construction, this property merges classic Vermont farmhouse charm with modern sophistication. The traditional façade blends seamlessly with a stunning post-and-beam barn, featuring a dramatic two-story stone fireplace, full bar, and expansive entertaining space. A loft, perfect for games, overlooks the main area. Flooded with natural light, each room in the home offers both grandeur and warmth. The gourmet kitchen and adjoining pantry anchor the home, complemented by an informal living and dining area with a second wood-burning fireplace. A library with additional fireplace is adorned with a wall of built in bookshelves, and a handsome office is tucked around the corner with amazing woodwork throughout. The primary suite is your oasis with vaulted ceiling, fireplace and elegant bathroom with oversized shower and soaking tub. With 5 beds, 7 baths, and a top-tier gym above the 3-car garage, this residence provides ample space for everyone! Outdoors, enjoy an in-ground pool, hot tub, and two fireplaces amidst meticulously landscaped stone patios, fruit trees, and perennials. Just two miles to the town of Middlebury, where you will enjoy local shops, restaurants, theater and other events. Sold fully furnished, Moxie Hill Farm is the pinnacle of Vermont living. See attached videos!
Imagine waking up to breathtaking mountain views on your own private 39-acre sanctuary, just minutes from Stowe's vibrant village and the world class Stowe Mountain Resort. This charming 8-bedroom farmhouse offers the perfect blend of rustic charm and modern amenities. Gather friends and family in the spacious gourmet kitchen, warmed by a crackling fireplace, or relax by the fire in the family room after a day on the slopes. Adjacent to the kitchen is a dedicated office with inspiring views that bring Vermont inside. Enjoy elegant evenings in the formal dining room and living room, complete with a gas fireplace. Four newly renovated bedrooms with ensuite baths and central air ensure ultimate comfort. The finished basement offers fantastic entertainment space equipped with everything from a pool table to video games. The outdoor kitchen and patio beckon for summer gatherings on your private baseball field and the tranquility of your private pond and hot tub provide space to unwind under a canopy of stars. The property provides easy access to the VAST trail network The extensive 4-car garage was designed with gear storage in mind. This is more than just a home; it's a Vermont lifestyle.
Inspired by an English country manor, this charming Vermont estate, on the shores of Lake Champlain, is a wonderful year-round retreat with mountain views, landscaped grounds, perennial rock gardens, and stone patios on 5 serene acres! The property includes a 5-bedroom main house, guest cottage, 3-bay garage, multiple decks & private lakeshore with concrete dock & boat lifts for endless summer fun. There is truly nothing else like it on the Lake! Extensively renovated over the years, the exquisite year-round main house features expansive rooms with custom built-ins, magnificent chef's kitchen & large living room warmed by an elegant wood fireplace. French doors lead to the stone patio & splendid, screened porch which overlook the Lake & Adirondack Mountains from the home's elevated site. Upstairs are 5 luxurious bedrooms & 3 custom baths, including a 3-room primary suite with wood-burning fireplace & private balcony overlooking the Lake. The attached 3-bay garage is insulated & thermostatically controlled. Across the lawn & garden with custom sculptures & water fountain is a quaint guest cottage, with private entrance & driveway, replete with kitchen, dining room, living room with fireplace & large bedroom on the second floor. A custom-designed boardwalk & stairway leads to the fabulous waterfront with wood decking & gazebo, a great place for summer parties, boating & relaxing! See this spectacular property now as gardens come into bloom and the summer awaits!
Welcome to an extraordinary opportunity to own one of Burlington’s most coveted waterfront homes, a private, 3.9-acre property with over 900 feet of lakefront. This home offers breathtaking views of Lake Champlain, the Adirondack Mountains, and Shelburne Point from nearly every room, creating a perfect blend of privacy, natural beauty, and urban convenience. Special features include a charming cabin by the lake and a natural protective cove on the lakefront that offers the perfect spot for the dock. One bedroom is set up like a suite, with direct exterior access, perfect for guest or a live-in caretaker. There is an additional large solarium (31x20) on the first floor that was built with the thought that it could become the primary bedroom, if one-level living was desired. Unique architectural touches abound with rock outcroppings in the front entry, the charming “Stone” sunroom off the kitchen, and the guest bath with an exposed red rock wall. This rare large waterfront parcel is one-of-a-kind and offers total seclusion just minutes from UVM Medical Center and the airport. With the possibility to subdivide, this property offers tons of flexibility without losing any privacy. Embrace luxury, comfort, and the unparalleled beauty of Lake Champlain from one of Burlington’s most unique properties.
Ultimate luxury direct waterfront living! A rare opportunity to own new construction on Lake Champlain. This is the last beachfront lot in the peaceful enclave of Bay Manor Estates. A new Shover Construction custom home with designer finishes offers 119’ of owned sandy beach! All permits are in hand for up to 5 bedrooms; building can begin in 2025. Our elevated 2-story Modern Farmhouse design features 4 spacious bedrooms, 4 baths, with an open main living area encompassing a generous kitchen and extensive views of the lake. Make a stylish statement throughout based on stone, cabinet, flooring, paint, and trim choices. Add our exceptional design concierge to complete a dream team to make the process even smoother! The dining and great rooms feature a 25 ft cathedral with a 2-story stone fireplace centerpiece. The impressive 1st floor primary suite also claims panoramic water vistas and 10’ ceilings. The 2nd floor consists of 3 bedrooms, 9' ceilings, and a 766 sq ft flexible room over the 3-car garage. The basement offers 1,010 sq ft of space to customize. Access the lakeside covered porch from the first floor with unspoiled views, sunsets, perfect for alfresco dining or simply a peaceful evening. Located on a quiet cul-de-sac with 14 acres of common land and proximity to trails, the BTV bike path, colleges, and the UVM Medical Center. A blank canvas ready to paint; the beauty of building a new home fully customizable to a new owner's adoration vs renovating someone else's!
A stunning mountain retreat offering an enchanting world of its own to explore. Settle in with desirable, luxury amenities within 9.24 sprawling acres, privately sheltered by forest with winding footpaths through nature. This property is ideally located 5 minutes to the village or to the world class Stowe Mountain Resort. The property boasts 3BR/3BA owners house, 1BR/1BA apartment, and 9 meticulously maintained bedroom suites, each with ensuite bathrooms, double sided gas fireplaces, tall ceilings, and outdoor garden terrace access. The living room has an amazing vaulted-ceiling with double sided stone fireplace hearth. Commercial kitchen supports the sunny, elegant dining room. Expansive movie & game room with access to beautiful stone patio and firepit. Numerous laundry facilities throughout. Oversized 4-bay garage/workshop. Professionally designed landscaping and gardens with a tranquil, dramatic outdoor waterfall feature. Winding trails of walking paths through nature on this private property. Property has southern views of the Worcester Mountain Range and northern views of Mt. Mansfield. This property would be a superb private residence, short or long term vacation rental, multi-unit housing, PUD/condo conversion or similar development opportunity, or another business venture for the creative entrepreneur.
Boorn Brook Farm combines the rich character of history and the comfort of contemporary living with complete privacy. Established in the late 1700s, the estate near Manchester Center offers stunning views of the Mt. Equinox and the Taconic Range. Surrounded by the Green Mountain National Forest, it creates a peaceful haven that balances the old and the new. For over 50 years, Marion Gould Pleissner lived at the Plaza in New York City and summered here while her husband, celebrated artist Ogden Pleissner, used the barn as his studio—his works now hang at the Met, Shelburne Museum and in private collections. The 1790s farmhouse and 1820s barn underwent extensive renovations by Boston architects Judge, Skelton, Smith. The farmhouse was thoughtfully restored, while the barn was transformed into two living spaces. Modern updates, including new utilities and underground infrastructure, were discreetly integrated to preserve the pristine vistas. The Great Room of the Barn have seen many lively gatherings over the years. Today, this multi-generational sanctuary remains a tranquil retreat, bordered by Bourn Brook and encircled by the GMNF's Lye Brook Wilderness Area. The property retains its pastoral allure with goats grazing the fields and timeless pleasures like fly fishing, hiking and swimming. Currently serving as a family compound and wedding venue, the property holds an Act 250 permit for up to 43 cabins. For more details, refer to the commercial listing.
Prime Stowe Hollow location outdone only by it’s spectacular views of the Green Mountains. Panorama’s sweeping vantage of Mt. Mansfield and the valleys below will take your breath away. With a private, top-of-a-hill setting, mere minutes from Stowe Village, this 16+ acre estate features a 7900+/- sf classic Shingle Style architectural gem. The meticulously maintained 4 bedroom, 6 bath home is light-filled with mountain views from nearly every room. With three floors of living space, Panorama was designed for entertaining friends and family. Unwind after a day of hiking, mountain biking or skiing by one of the three fireplaces or head out to the vast, wrap-around deck to take in incredible Green Mountain sunsets. An expansive bonus room makes for an ideal home office or additional activity/gathering space. The impeccable grounds include flowering shrubs, perennial gardens, a wildflower meadow, and a large, professionally built fire pit with generous space for outdoor gatherings in any season. Miles of trails into the protected CC Putnam State Forest and the Worcester Range are easily accessible, while a short walk from the back door leads to Gold Brook for a quick dip in the numerous swimming holes. Panorama is centered in the heart of Stowe Hollow just under 10 miles to Stowe Mountain Resort, 3.8 miles to Stowe village, 15 minutes from Stowe-Morrisville airport, 35 minutes to Burlington Airport, 2.5 hours to Montreal and a 3-hour drive to Boston. No drive-bys.
"LONG WAY HILL" - An elegant and beautifully constructed residence of the highest quality, privately situated on 54 acres with long-range views, lawns, gardens, fields and trails. Beautiful perennial and wildflower gardens offer charming, private views of woods and hills over a half-acre pond. Architect-designed in the style of a traditional New England country home, the main residence has 5 bedrooms each with ensuite baths, 3 fireplaces, a 4-story elevator, spectacular great room with vaulted ceiling, massive stone fireplace and library bookshelves. A formal foyer greets guests, offering an elegant welcome into the home. The oversized gourmet kitchen has an eat-in dining table, butler’s pantry and adjoining children’s playroom. The formal dining-sitting room has a fireplace. 1st level private library (office) with fireplace, a bar room and private half-bath. The lower level offers a game-theatre room plus a workout room with sauna. The 2 bedroom apartment has full kitchen, laundry, and sitting-dining area - perfect either for guests or as a caregiver or au pair suite. Mud-entry, 3-car attached garage. 1st-rate, over-engineered mechanicals including central AC throughout, automatic whole-house backup generator, and high speed fiber-optic connectivity. 4 open porches, outdoor hot tub, screened-in porch, walking trails, open fields. Located 2 minutes from Twin Farms and Barnard Village/Silver Lake, and 15 minutes from Woodstock village. SEE MORE ON THE PROPERTY WEBSITE.
© 2025 Northern New England Real Estate Network, Inc. All rights reserved. This information is deemed reliable but not guaranteed. The data relating to real estate for sale on this web site comes in part from the IDX Program of NNEREN. Subject to errors, omissions, prior sale, change or withdrawal without notice.


