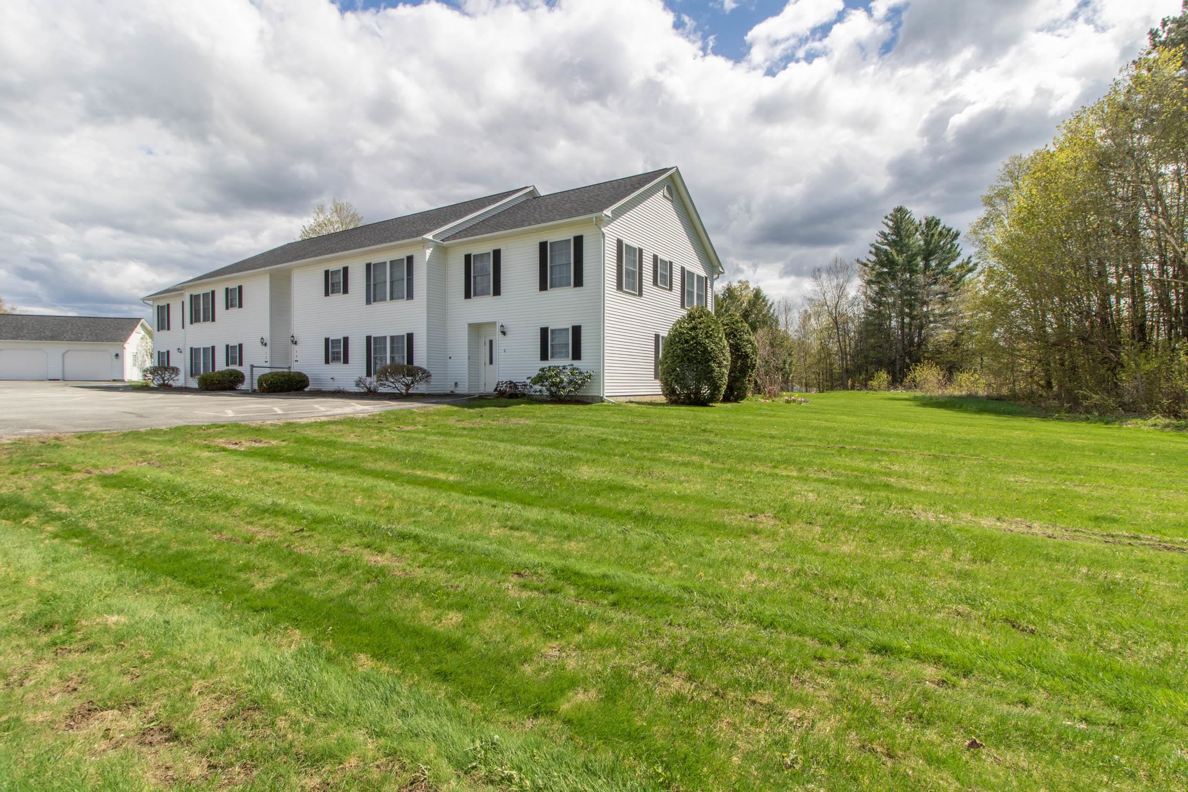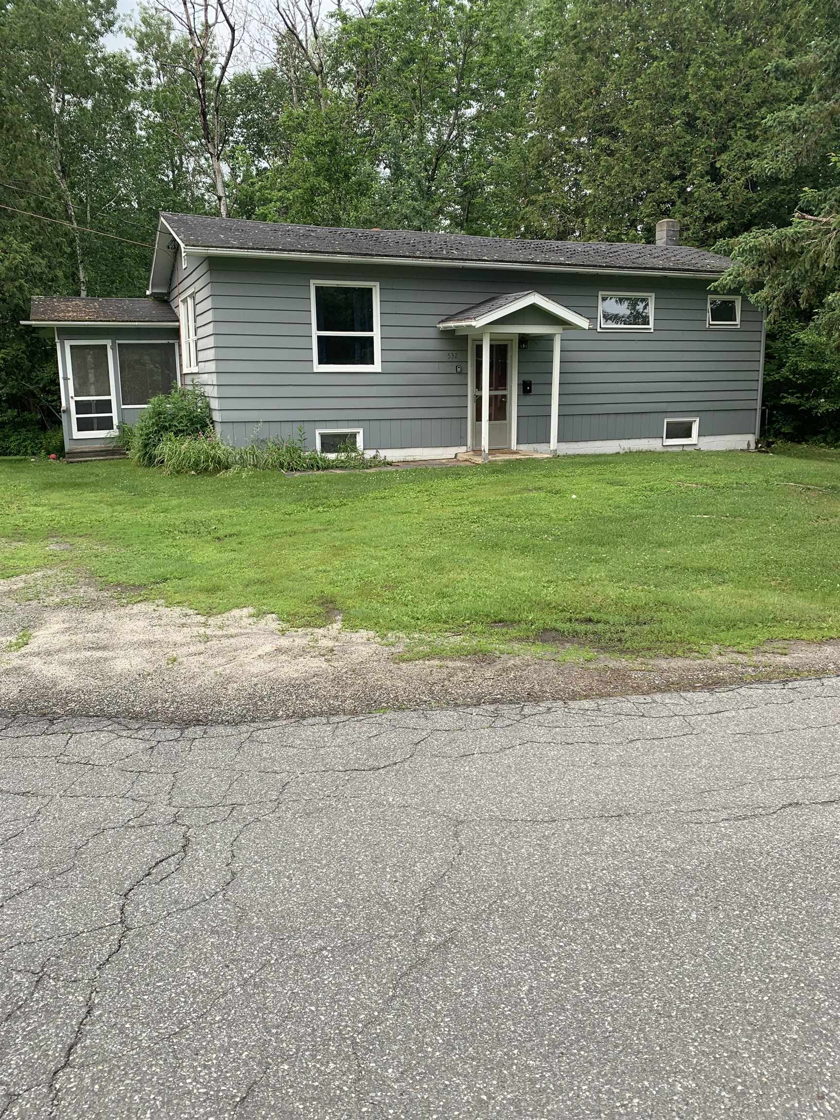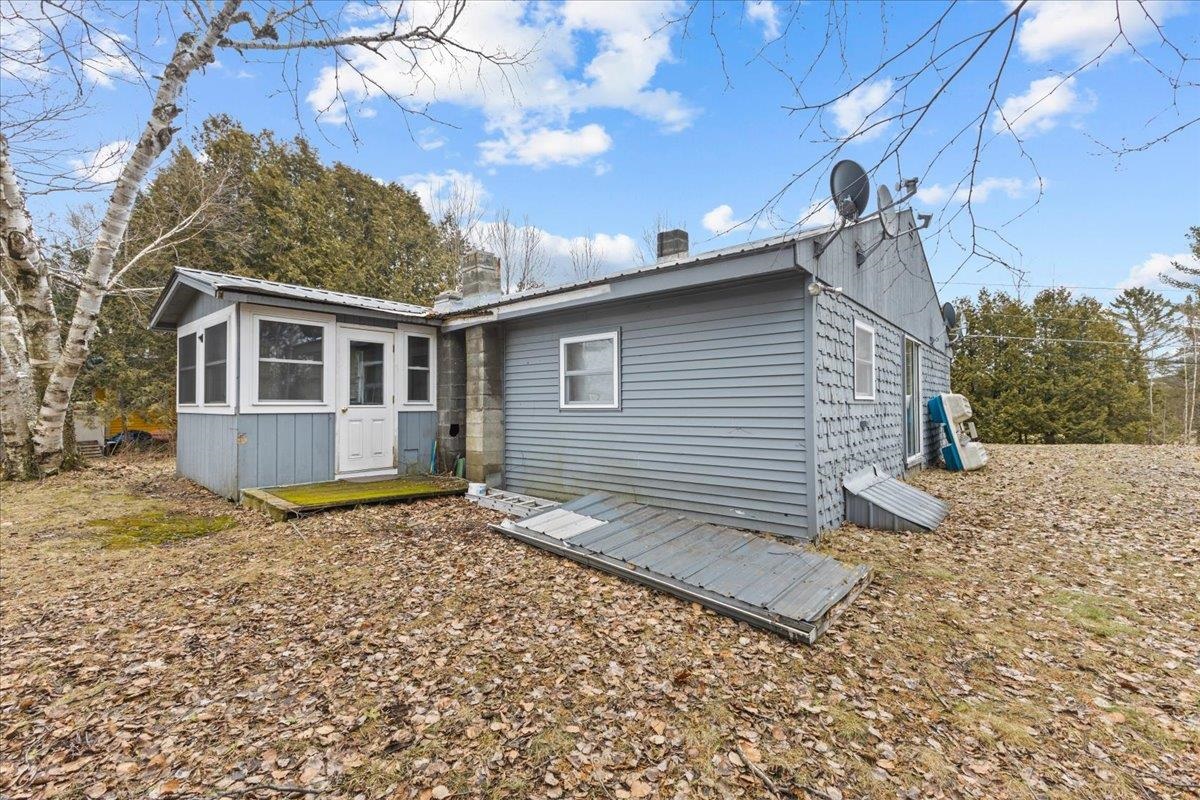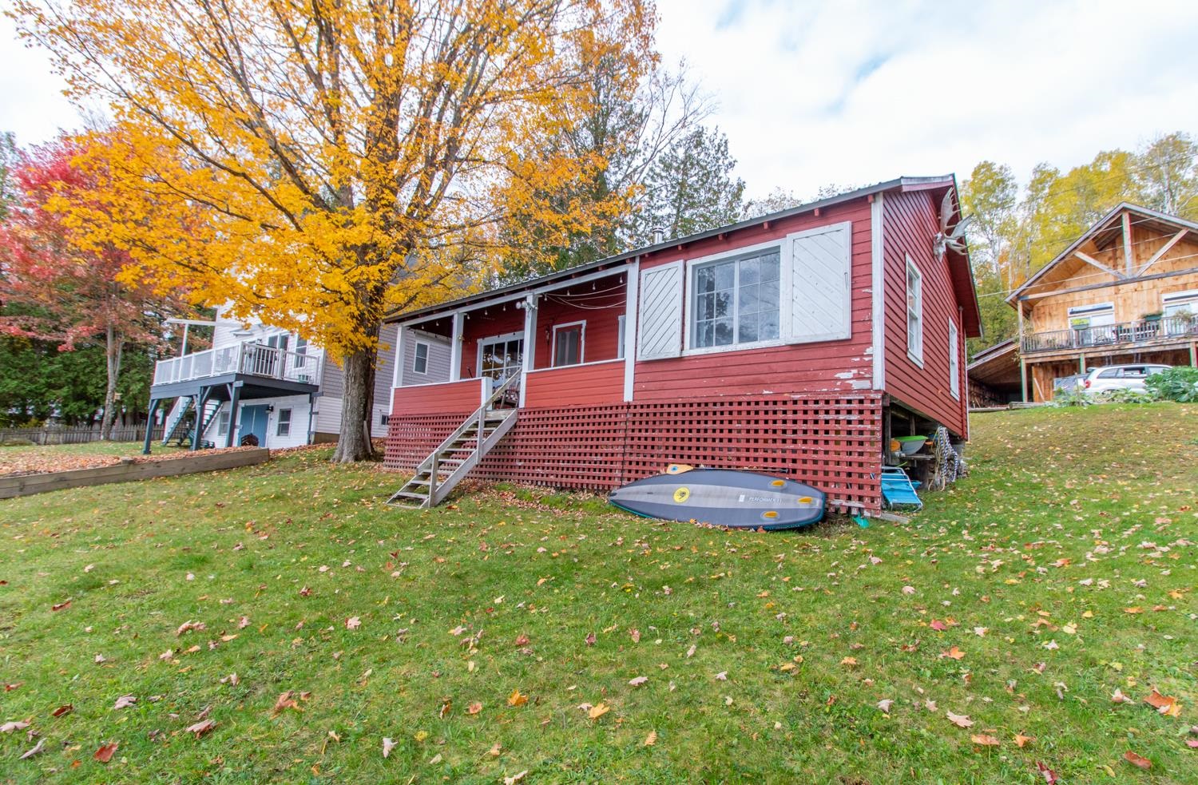1 of 36
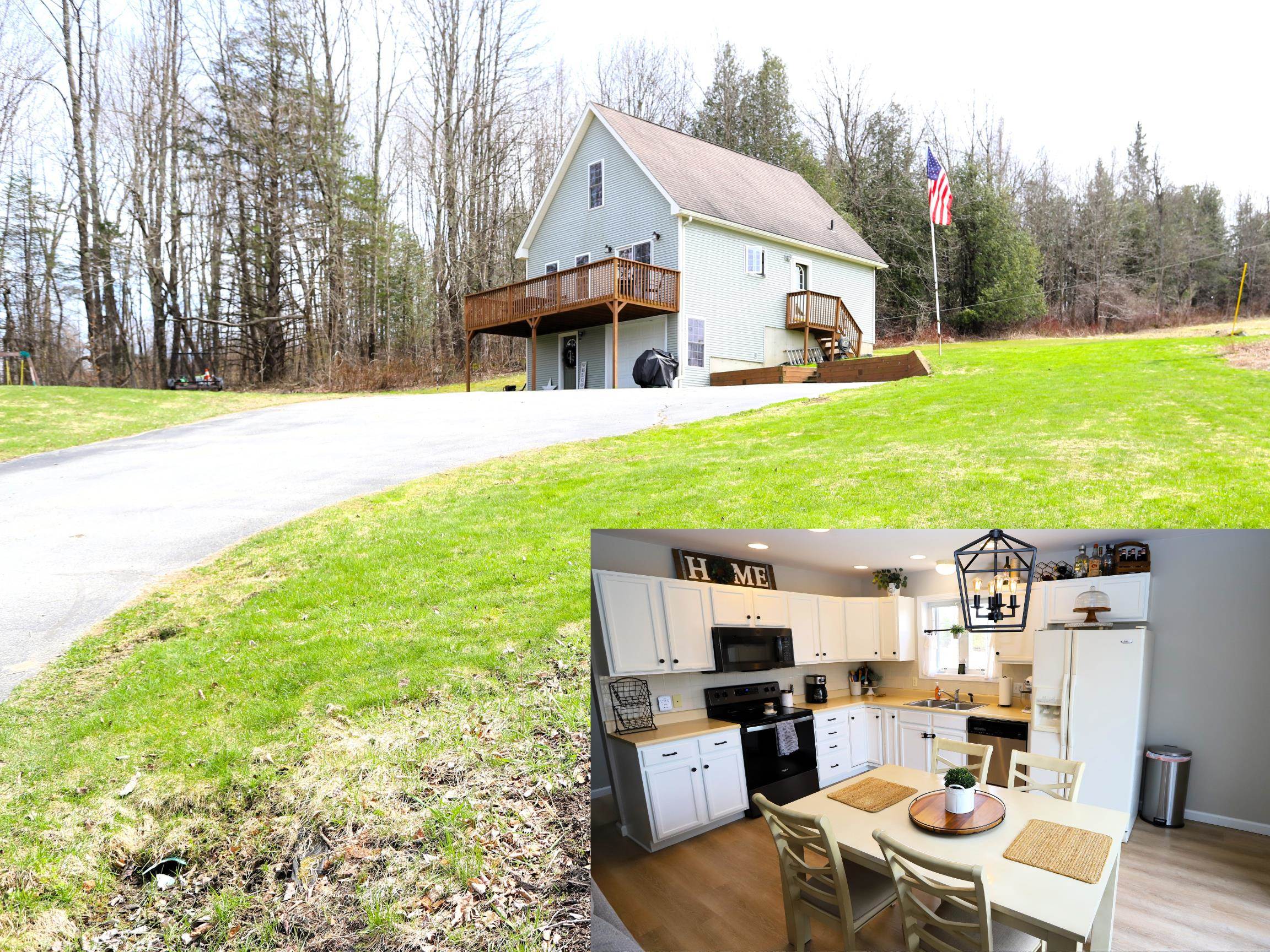





General Property Information
- Property Status:
- Active Under Contract
- Price:
- $329, 000
- Assessed:
- $0
- Assessed Year:
- County:
- VT-Orleans
- Acres:
- 10.27
- Property Type:
- Single Family
- Year Built:
- 2001
- Agency/Brokerage:
- Ryan Pronto
Jim Campbell Real Estate - Bedrooms:
- 3
- Total Baths:
- 2
- Sq. Ft. (Total):
- 1581
- Tax Year:
- 2023
- Taxes:
- $3, 119
- Association Fees:
Very well built and maintained home set atop 10.27 acres of land in Derby, VT. Constructed in 2001 with 3 levels of living and an open concept floor plan. Access from the lower level into the mudroom/garage area with direct entry to the family room with a full bathroom. The main level offers an open kitchen/dining/living area, primary bedroom, full bath with laundry and access to the deck (8’x26’) overlooking the front yard. The 2nd floor offers two spacious bedrooms. Additional features include a large paved driveway, drilled well with 15 GPM, septic and Xfinity cable & high-speed internet available. The 10+ acres of land slopes uphill and is a mixture of approx. 25% open lawn/field area and 75% wooded. Country setting yet convenient location close to town amenities, lakes, schools, etc. This is a well priced and very efficient property to own, well worth a look today!
Interior Features
- # Of Stories:
- 2
- Sq. Ft. (Total):
- 1581
- Sq. Ft. (Above Ground):
- 1331
- Sq. Ft. (Below Ground):
- 250
- Sq. Ft. Unfinished:
- 582
- Rooms:
- 6
- Bedrooms:
- 3
- Baths:
- 2
- Interior Desc:
- Ceiling Fan, Dining Area, Kitchen/Dining, Laundry - 1st Floor
- Appliances Included:
- Dishwasher, Dryer, Microwave, Range - Electric, Refrigerator, Washer
- Flooring:
- Laminate, Tile, Vinyl
- Heating Cooling Fuel:
- Gas - LP/Bottle
- Water Heater:
- Basement Desc:
- Concrete Floor, Full, Partially Finished, Stairs - Interior, Walkout
Exterior Features
- Style of Residence:
- Cape, Chalet, Contemporary, Walkout Lower Level
- House Color:
- Time Share:
- No
- Resort:
- Exterior Desc:
- Exterior Details:
- Deck, Garden Space, Natural Shade, Window Screens, Windows - Double Pane
- Amenities/Services:
- Land Desc.:
- Country Setting, Field/Pasture, Mountain View, Sloping, Wooded
- Suitable Land Usage:
- Field/Pasture, Other, Recreation, Residential
- Roof Desc.:
- Shingle, Shingle - Architectural
- Driveway Desc.:
- Paved
- Foundation Desc.:
- Concrete
- Sewer Desc.:
- Concrete, Leach Field, Septic
- Garage/Parking:
- Yes
- Garage Spaces:
- 1
- Road Frontage:
- 136
Other Information
- List Date:
- 2024-05-01
- Last Updated:
- 2024-05-20 05:01:21

































