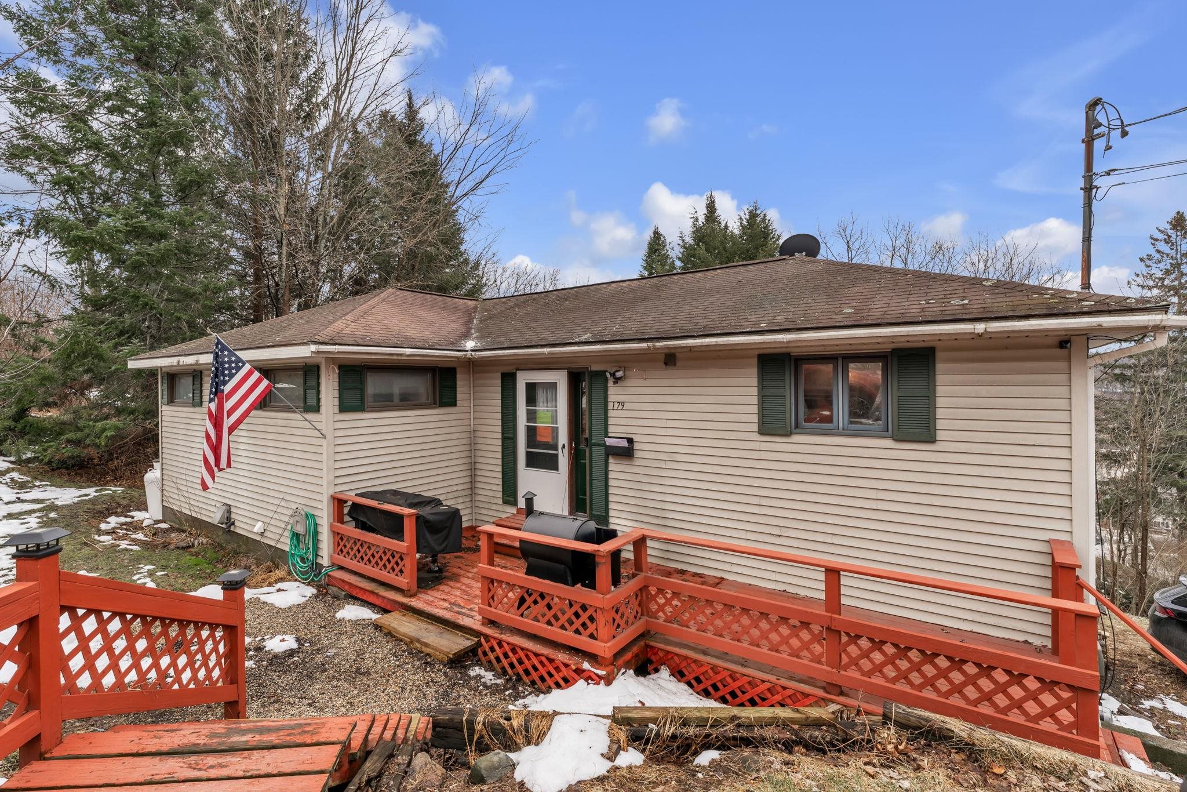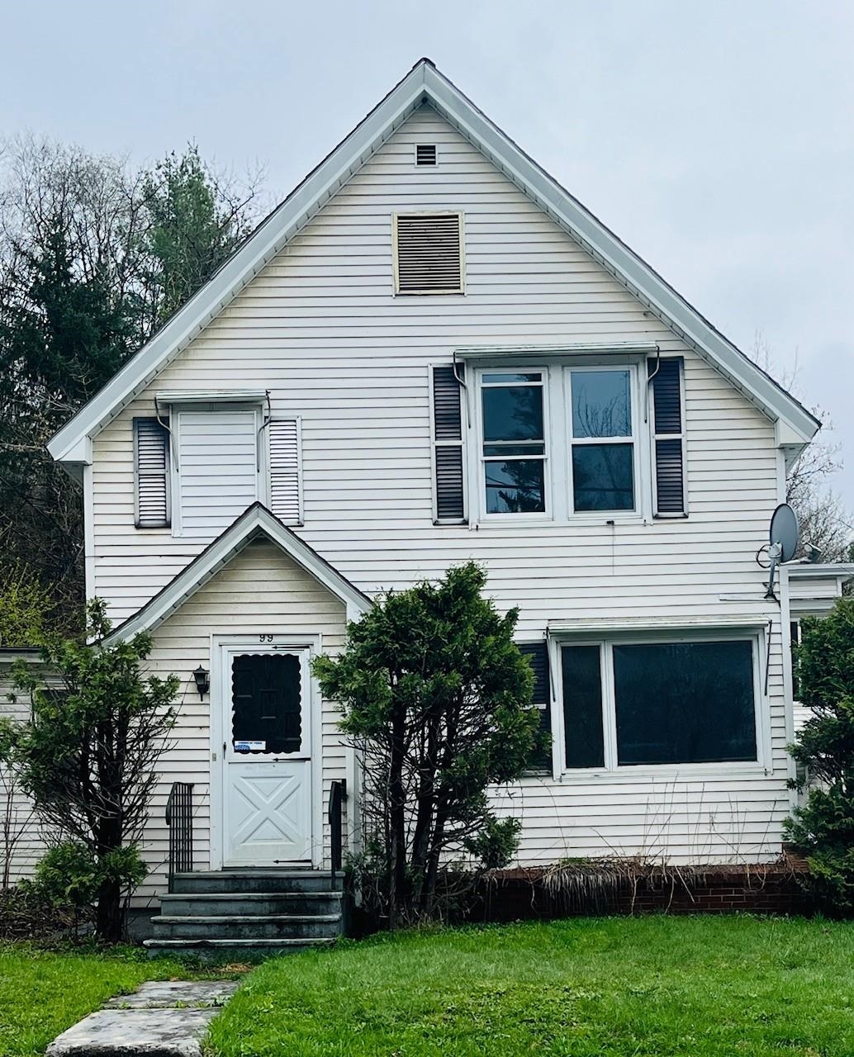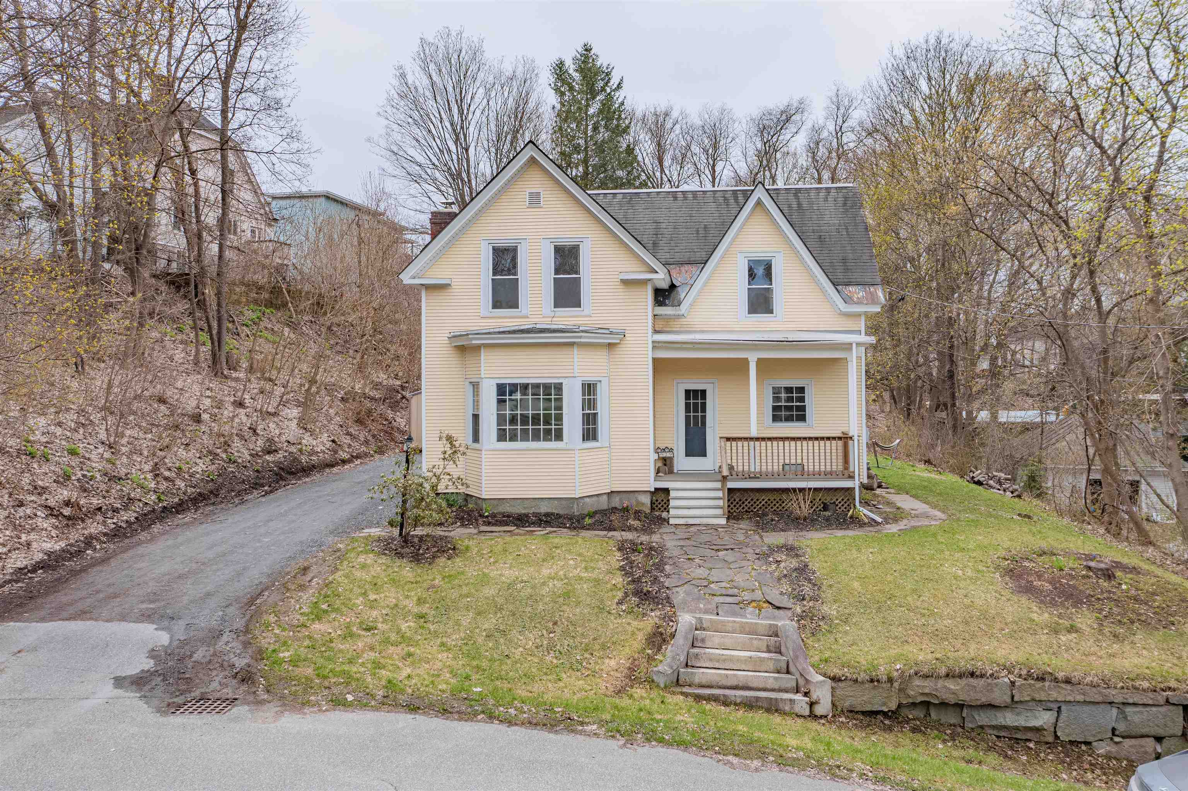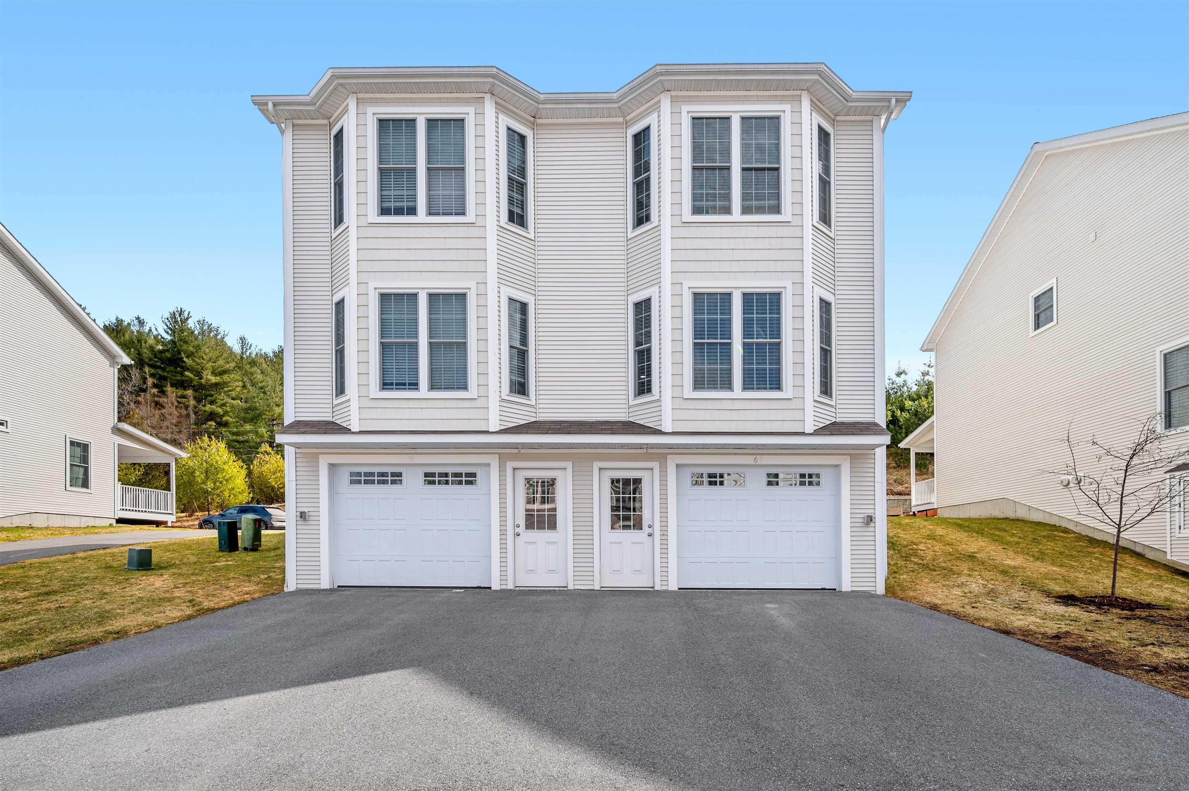1 of 40
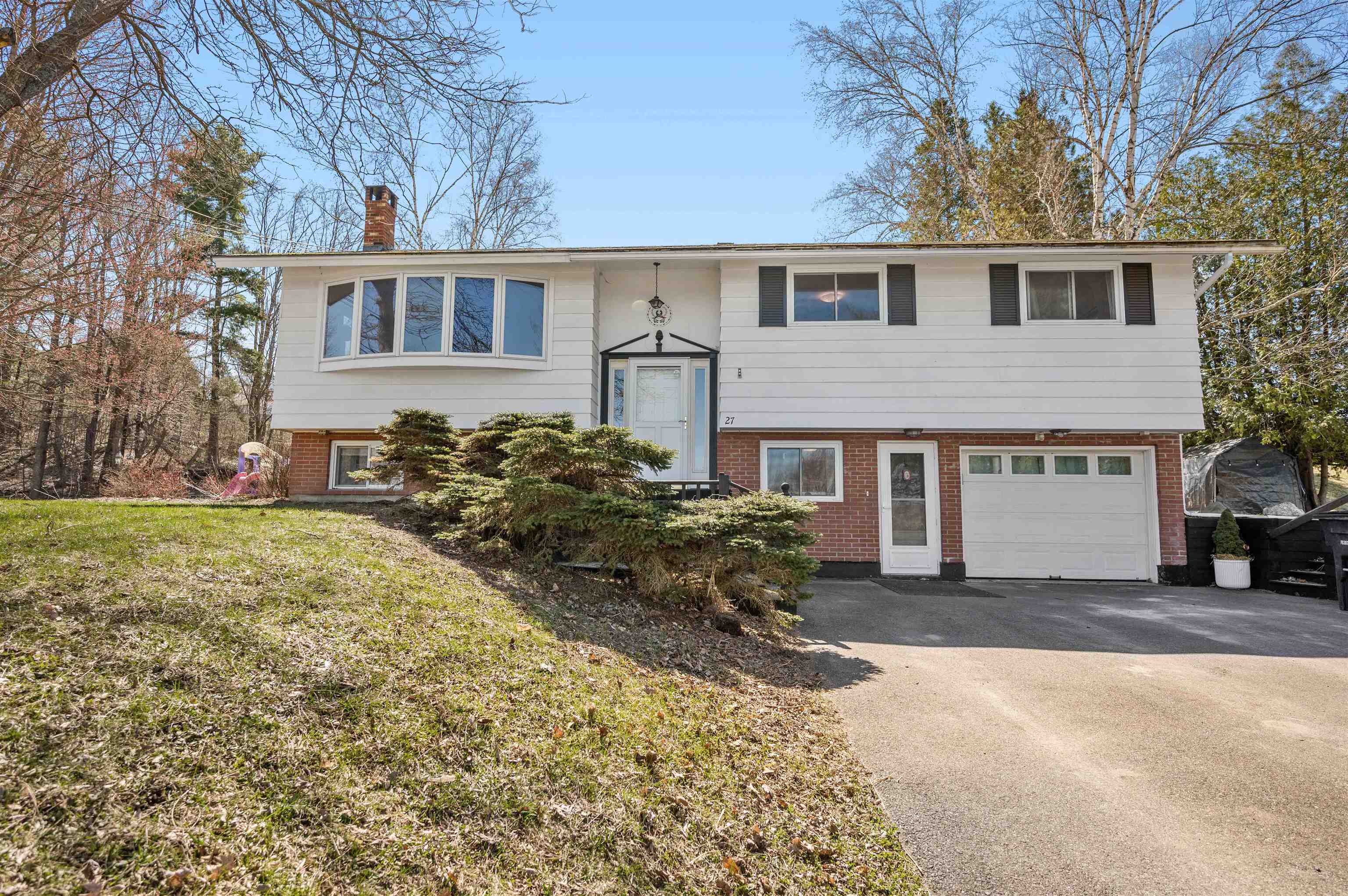





General Property Information
- Property Status:
- Active
- Price:
- $355, 000
- Assessed:
- $0
- Assessed Year:
- County:
- VT-Washington
- Acres:
- 0.80
- Property Type:
- Single Family
- Year Built:
- 1966
- Agency/Brokerage:
- Michelle Gosselin
Element Real Estate - Bedrooms:
- 4
- Total Baths:
- 2
- Sq. Ft. (Total):
- 2204
- Tax Year:
- 2023
- Taxes:
- $4, 894
- Association Fees:
This inviting 4-bedroom, 2-bathroom home is nestled in a well-maintained Barre Town neighborhood. Just minutes from downtown Barre City, Barre Town schools, and I-89, this property offers convenience without sacrificing tranquility. Sitting on a spacious 0.80-acre lot, the yard provides plenty of space for outdoor activities, complete with a covered patio for enjoying sunny days and a small serene pond with a waterfall and manicured landscaping. Inside, the layout is practical and comfortable. The kitchen and dining area flow seamlessly together, perfect for both entertaining and everyday use. Natural light floods the living room, highlighting the elegant wood floors. Three bedrooms and a full bathroom offer comfortable living spaces on the main floor. Downstairs, a finished basement features a bright family room with a wood stove and a modern and recently updated 3/4 bathroom with a new stackable washer and dryer set. Additional recent updates include a new furnace and hot water heater in 2022, ensuring efficiency and comfort. With its practical layout and several thoughtful updates, this home is ready for its next chapter. Schedule an appointment to take a look, you won't regret it. Delayed showings until Saturday May 4th.
Interior Features
- # Of Stories:
- 2
- Sq. Ft. (Total):
- 2204
- Sq. Ft. (Above Ground):
- 1232
- Sq. Ft. (Below Ground):
- 972
- Sq. Ft. Unfinished:
- 260
- Rooms:
- 7
- Bedrooms:
- 4
- Baths:
- 2
- Interior Desc:
- Kitchen/Dining, Natural Light, Laundry - Basement
- Appliances Included:
- Dryer, Refrigerator, Washer, Stove - Electric, Water Heater - Oil, Water Heater - Owned
- Flooring:
- Carpet, Wood
- Heating Cooling Fuel:
- Oil, Wood
- Water Heater:
- Basement Desc:
- Finished
Exterior Features
- Style of Residence:
- Raised Ranch
- House Color:
- Time Share:
- No
- Resort:
- Exterior Desc:
- Exterior Details:
- Porch
- Amenities/Services:
- Land Desc.:
- Level, Sloping
- Suitable Land Usage:
- Roof Desc.:
- Shingle - Asphalt
- Driveway Desc.:
- Paved
- Foundation Desc.:
- Slab - Concrete
- Sewer Desc.:
- Public
- Garage/Parking:
- Yes
- Garage Spaces:
- 1
- Road Frontage:
- 153
Other Information
- List Date:
- 2024-05-01
- Last Updated:
- 2024-05-17 14:15:09





































