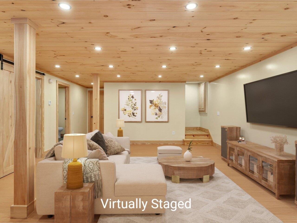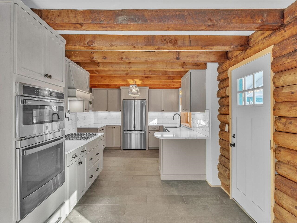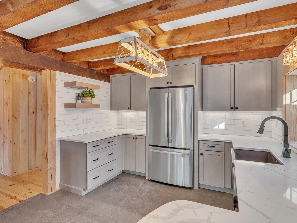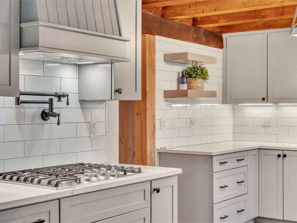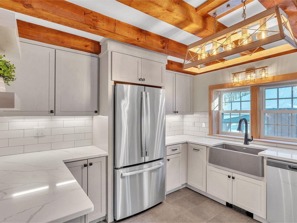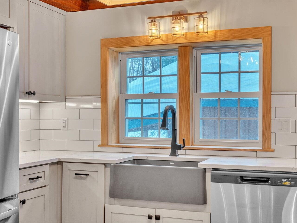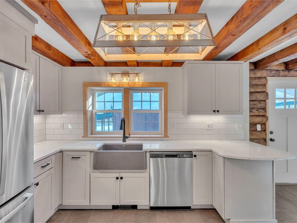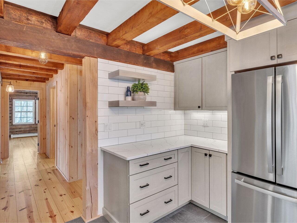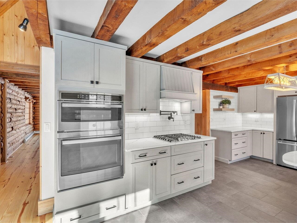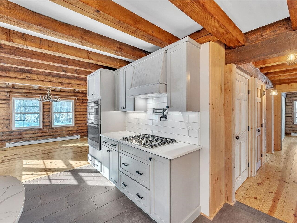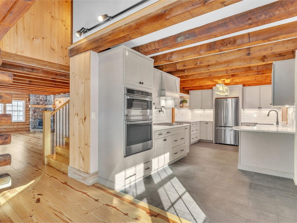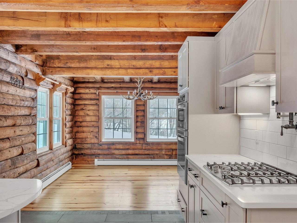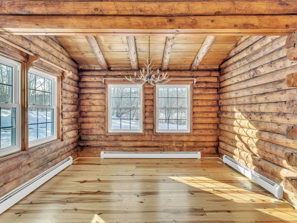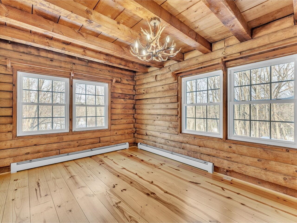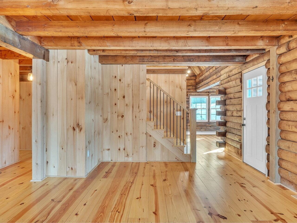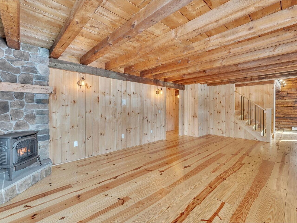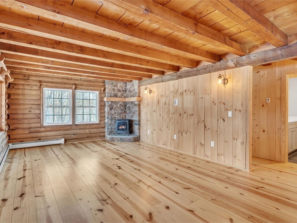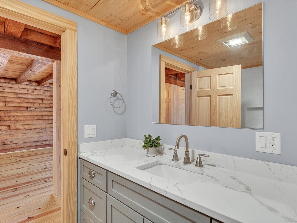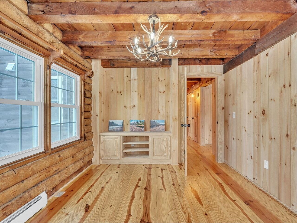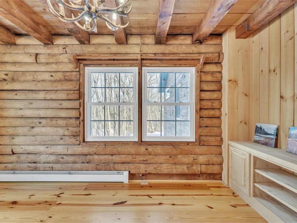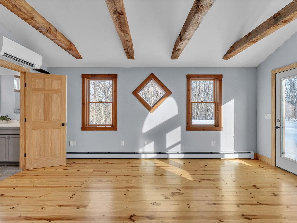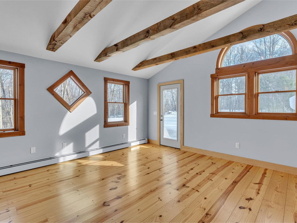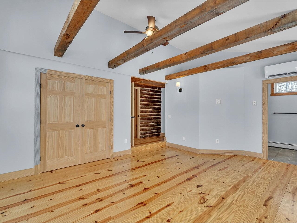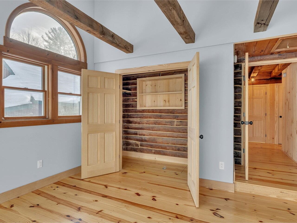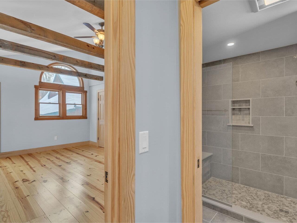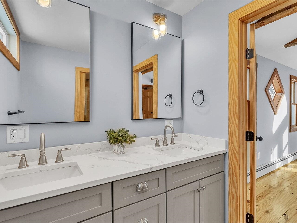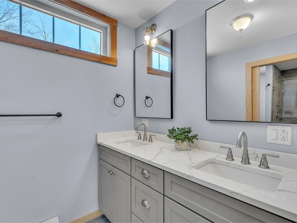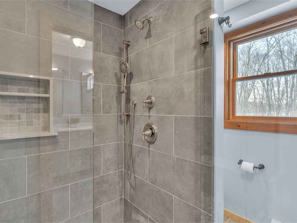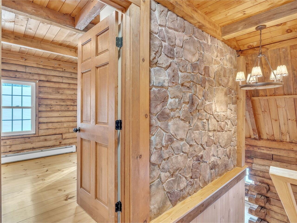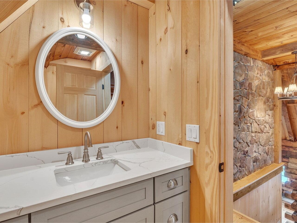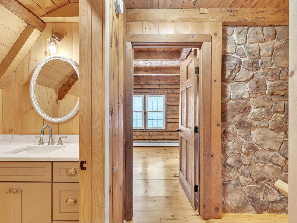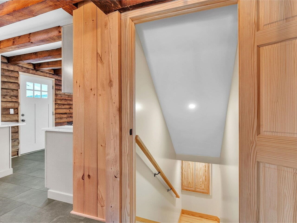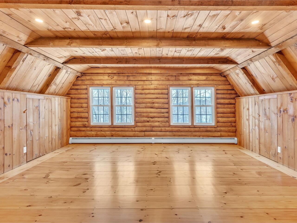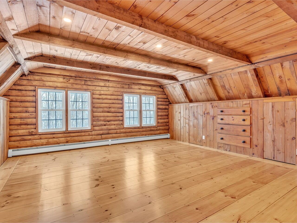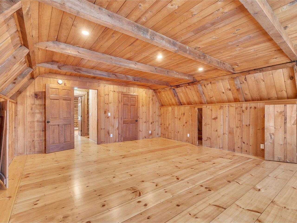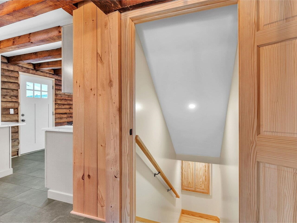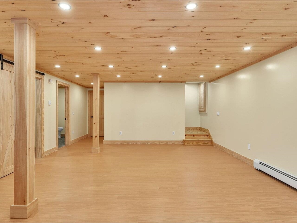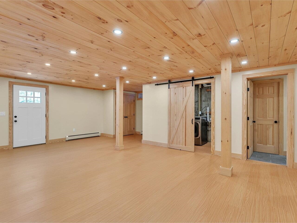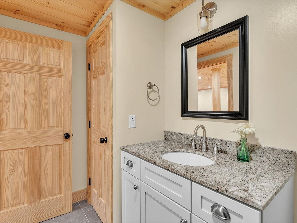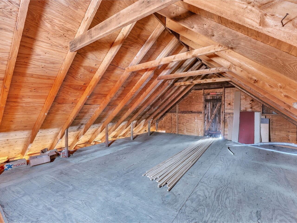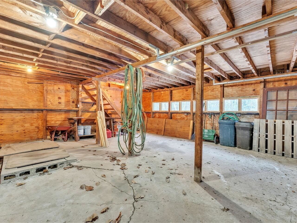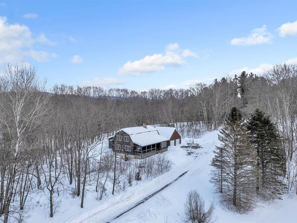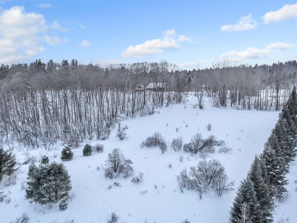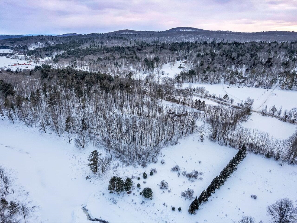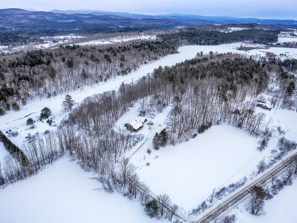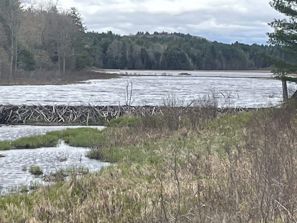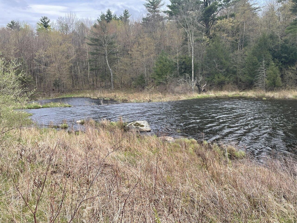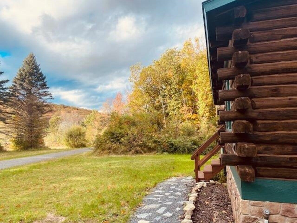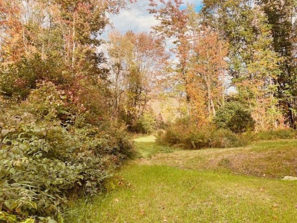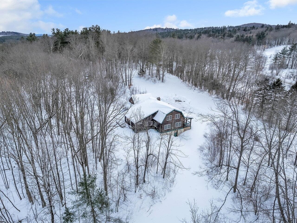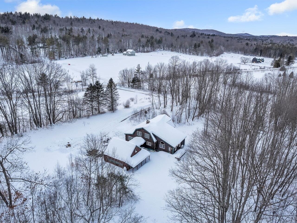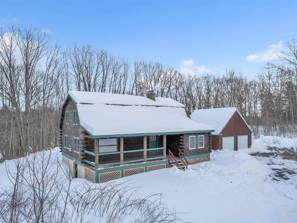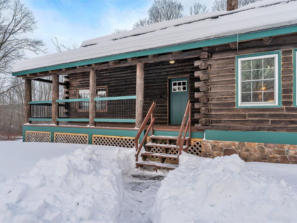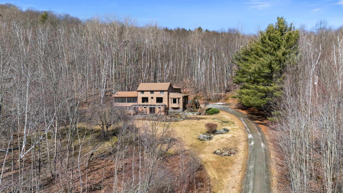1 of 60

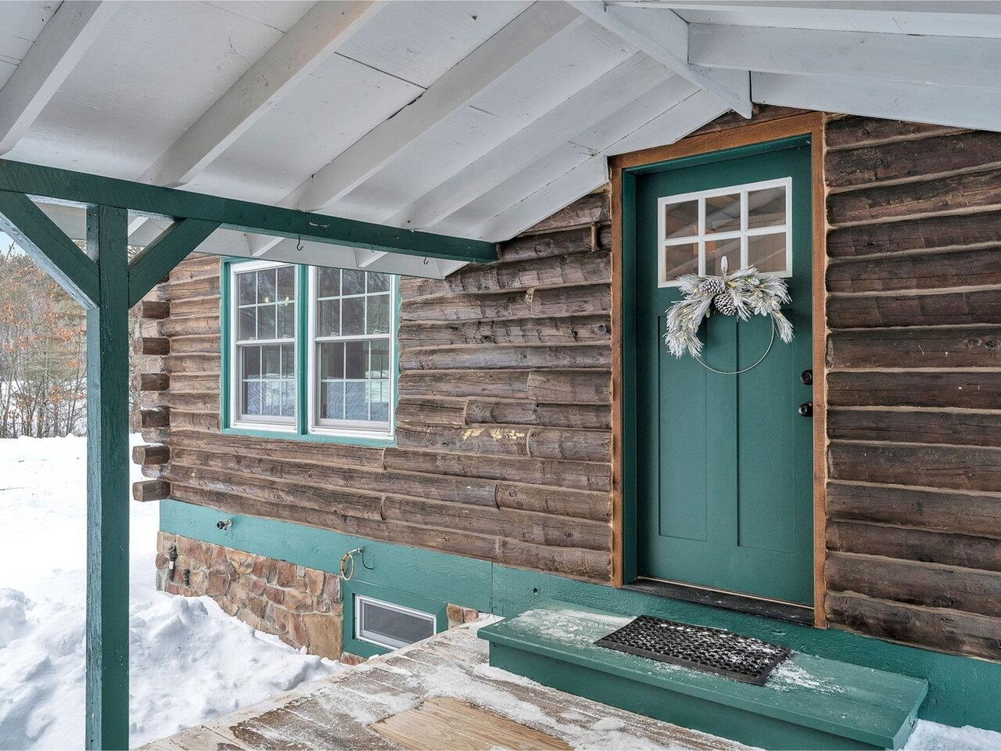
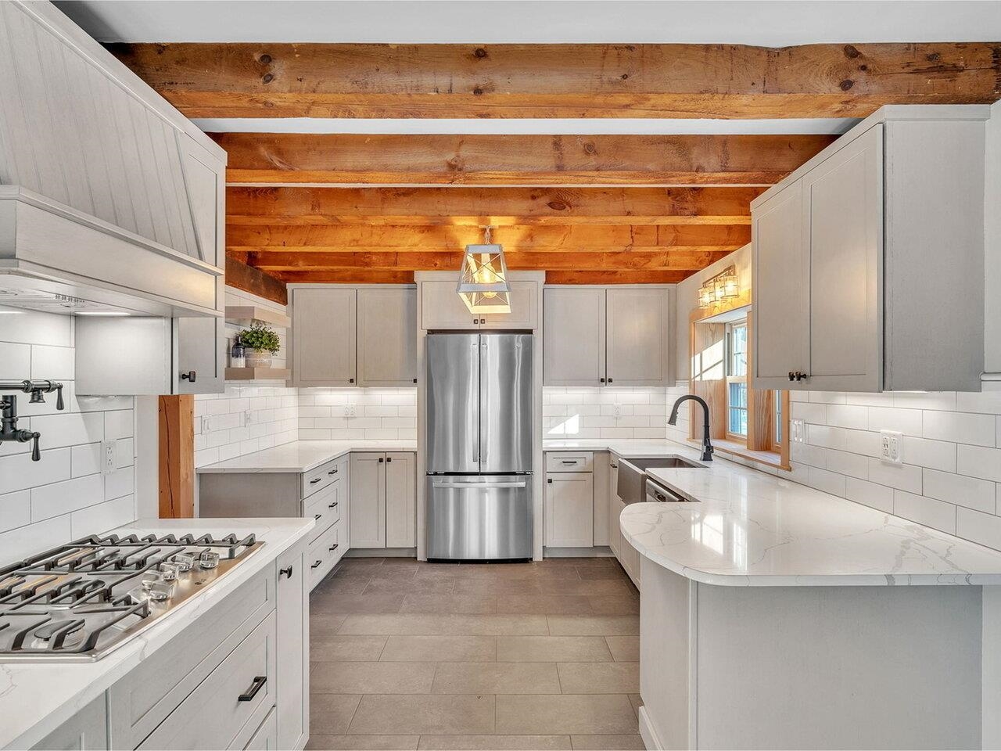
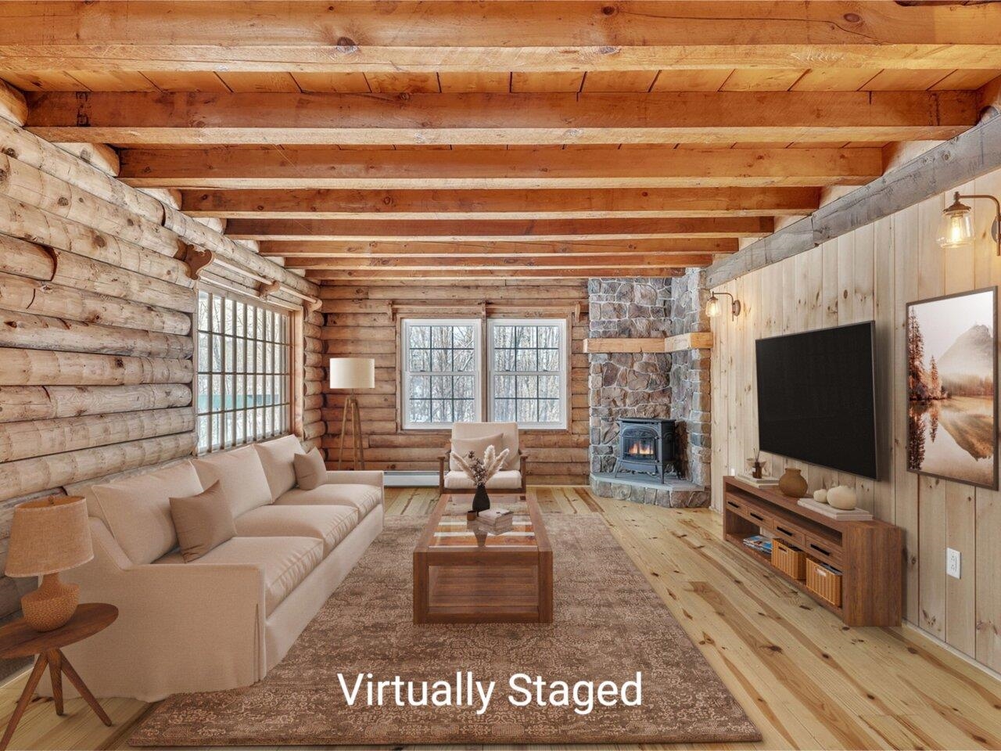
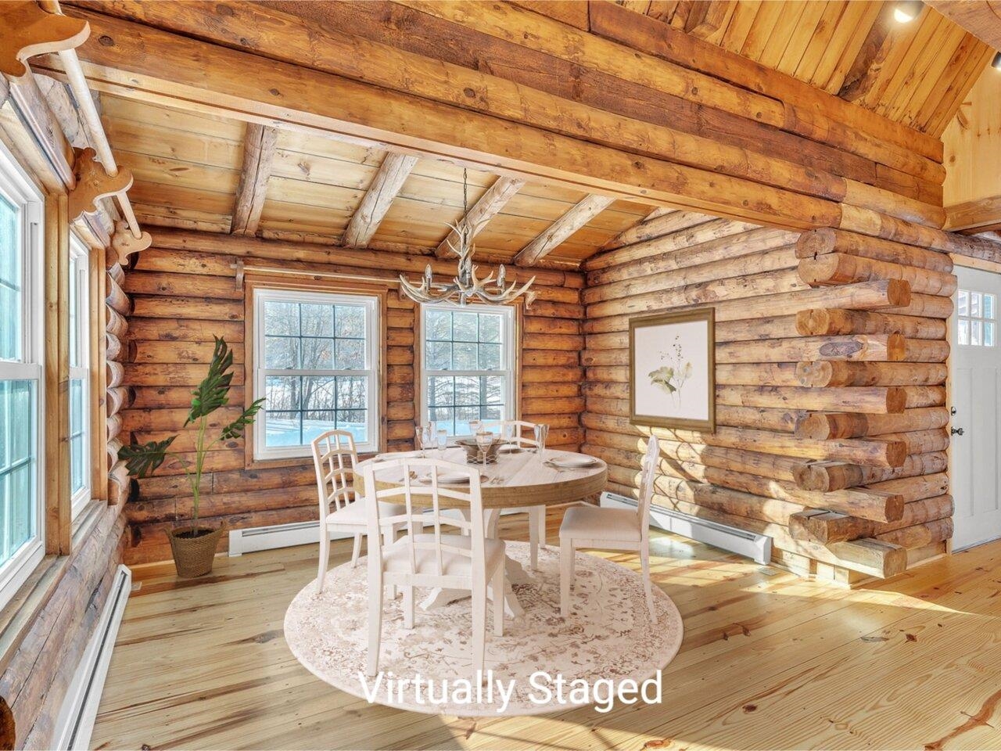
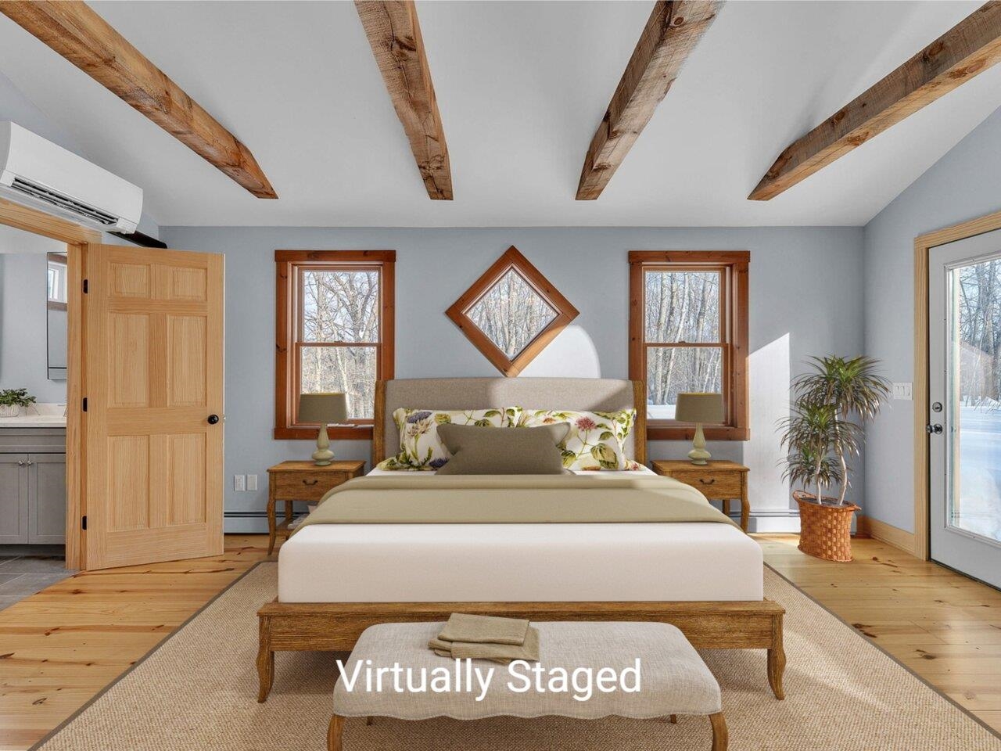
General Property Information
- Property Status:
- Active
- Price:
- $852, 999
- Assessed:
- $0
- Assessed Year:
- County:
- VT-Chittenden
- Acres:
- 10.00
- Property Type:
- Single Family
- Year Built:
- 1978
- Agency/Brokerage:
- Krista Lacroix
Coldwell Banker Hickok and Boardman - Bedrooms:
- 3
- Total Baths:
- 4
- Sq. Ft. (Total):
- 3126
- Tax Year:
- 2023
- Taxes:
- $7, 765
- Association Fees:
Immerse yourself in the beauty of the VT countryside with this picturesque log home on 10 acres, while still having the convenience of a 10-min drive to town. Newly renovated, including electrical, plumbing, flooring, walls, bathrooms, & gorgeous modern kitchen with natural light & elegant finishes. This 3-bedroom log home has beautiful pine flooring throughout, with a primary suite on the first floor with attached bathroom, double vanity, tiled shower, glass door, heat/AC pump, & door to a private back deck. Cozy up to the new corner gas stove in the living room, or enjoy some privacy in the office/den. Upstairs you'll find 2 bedrooms & convenient half bathroom. The larger bedroom has built-in drawers, walk-in closet, & view of surrounding nature. The basement is nicely finished & includes a half bathroom & great bonus space with a walk-out. Large 2-car garage with storage/work space above. This home is a delightful mix of elegance with stylish updates, but maintains its rustic charm with wood details & unique touches such as wooden beams, rock wall, & stained glass. Sit on the front porch or explore the land, which includes a good-sized front lawn. Follow the gently sloping pasture to the pond at the bottom of the property, or follow the old stone wall in woods! Enjoy Vermont in all seasons, whether it's visiting nearby Indian Brook Reservoir, golfing, or snowmobiling, & only a short drive to the Essex Experience. Listing agent related to Seller. Seller is licensed agent.
Interior Features
- # Of Stories:
- 2
- Sq. Ft. (Total):
- 3126
- Sq. Ft. (Above Ground):
- 2226
- Sq. Ft. (Below Ground):
- 900
- Sq. Ft. Unfinished:
- 60
- Rooms:
- 9
- Bedrooms:
- 3
- Baths:
- 4
- Interior Desc:
- Cedar Closet, Ceiling Fan, Dining Area, Hearth, Kitchen/Dining, Lead/Stain Glass, Lighting - LED, Primary BR w/ BA, Natural Light, Natural Woodwork, Storage - Indoor, Vaulted Ceiling, Laundry - Basement, Pot Filler
- Appliances Included:
- Cooktop - Gas, Dishwasher, Oven - Double, Refrigerator, Water Heater - Gas, Dryer - Gas, Exhaust Fan
- Flooring:
- Combination, Tile, Wood
- Heating Cooling Fuel:
- Water Heater:
- Basement Desc:
- Finished, Stairs - Interior, Storage Space, Walkout, Exterior Access
Exterior Features
- Style of Residence:
- Cape, Log
- House Color:
- Brown
- Time Share:
- No
- Resort:
- Exterior Desc:
- Exterior Details:
- Deck, Garden Space, Natural Shade, Porch - Covered, Storage
- Amenities/Services:
- Land Desc.:
- Country Setting, Field/Pasture, Pond, Pond Frontage, Trail/Near Trail, Wooded
- Suitable Land Usage:
- Roof Desc.:
- Shingle
- Driveway Desc.:
- Gravel
- Foundation Desc.:
- Poured Concrete
- Sewer Desc.:
- 1000 Gallon, Concrete
- Garage/Parking:
- Yes
- Garage Spaces:
- 2
- Road Frontage:
- 463
Other Information
- List Date:
- 2025-04-11
- Last Updated:


