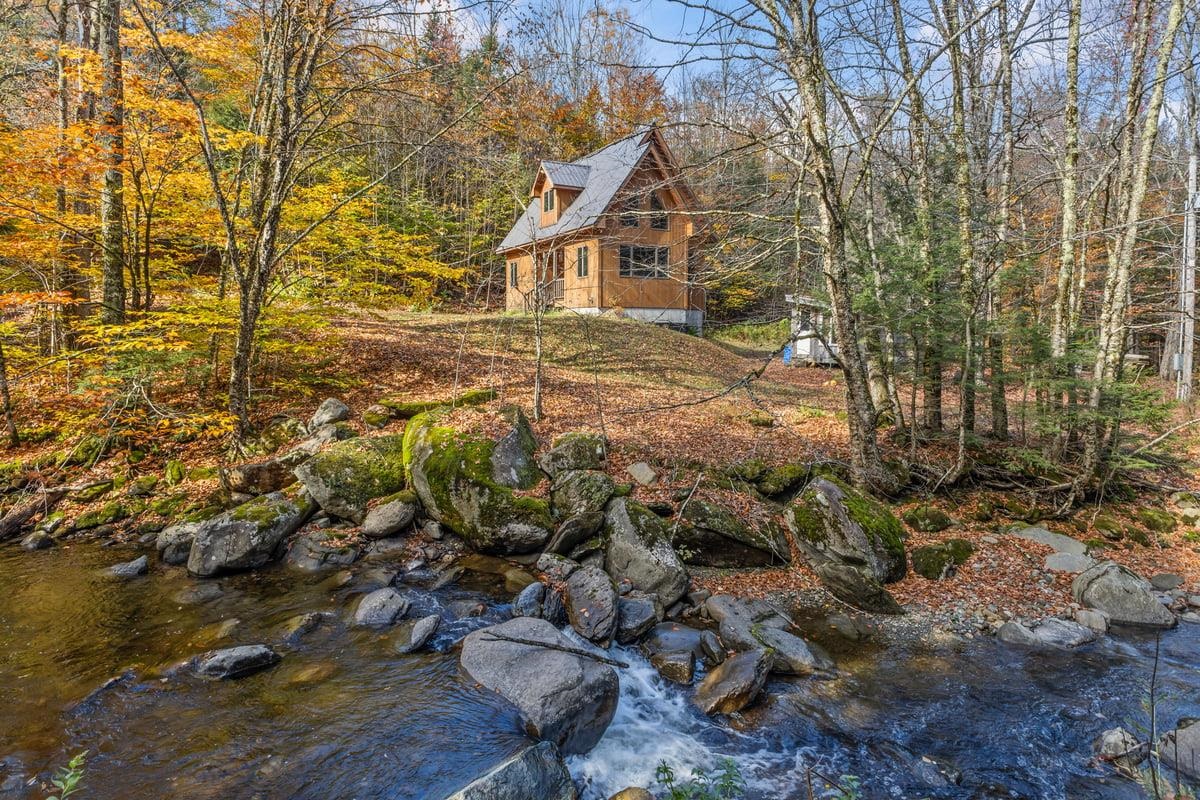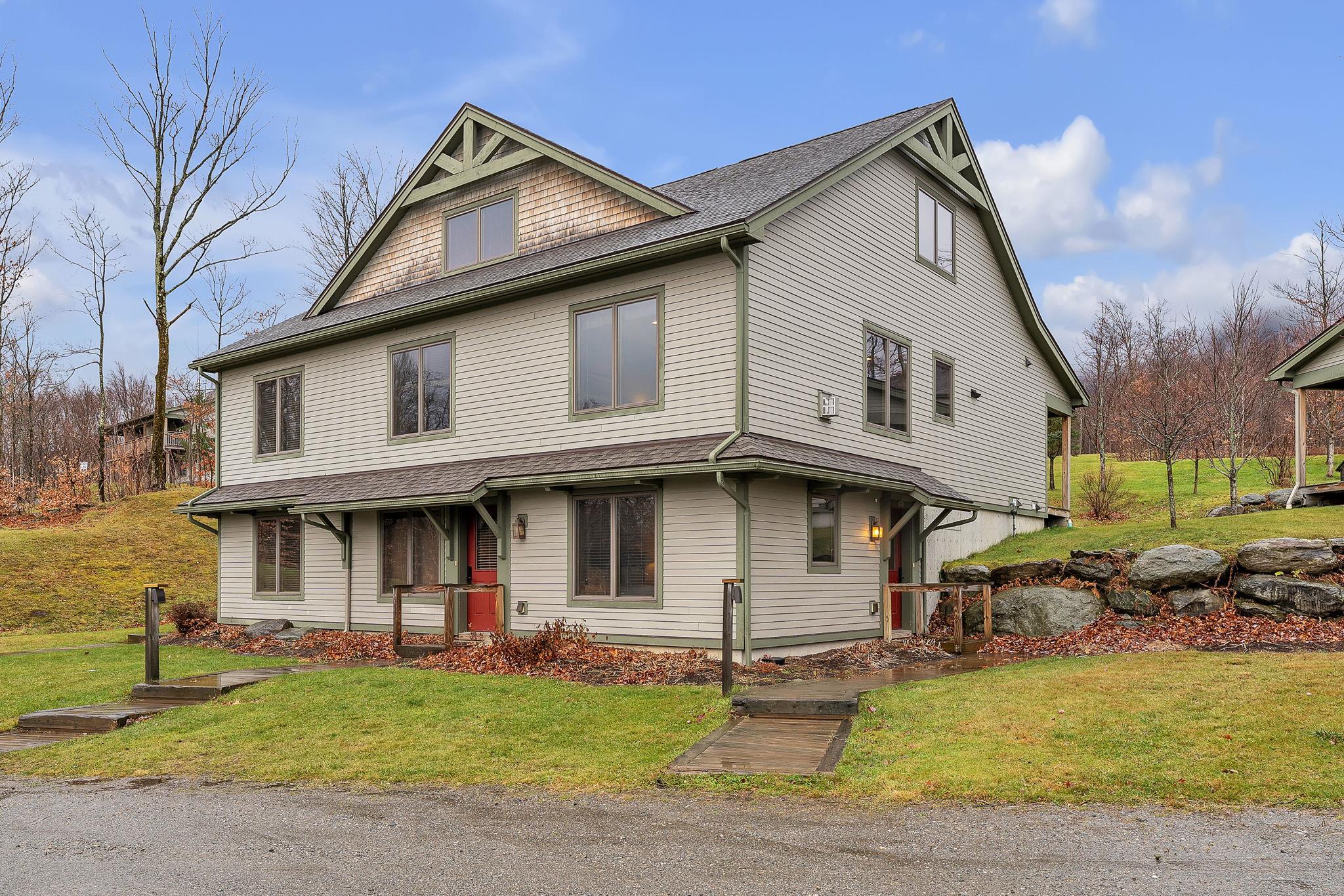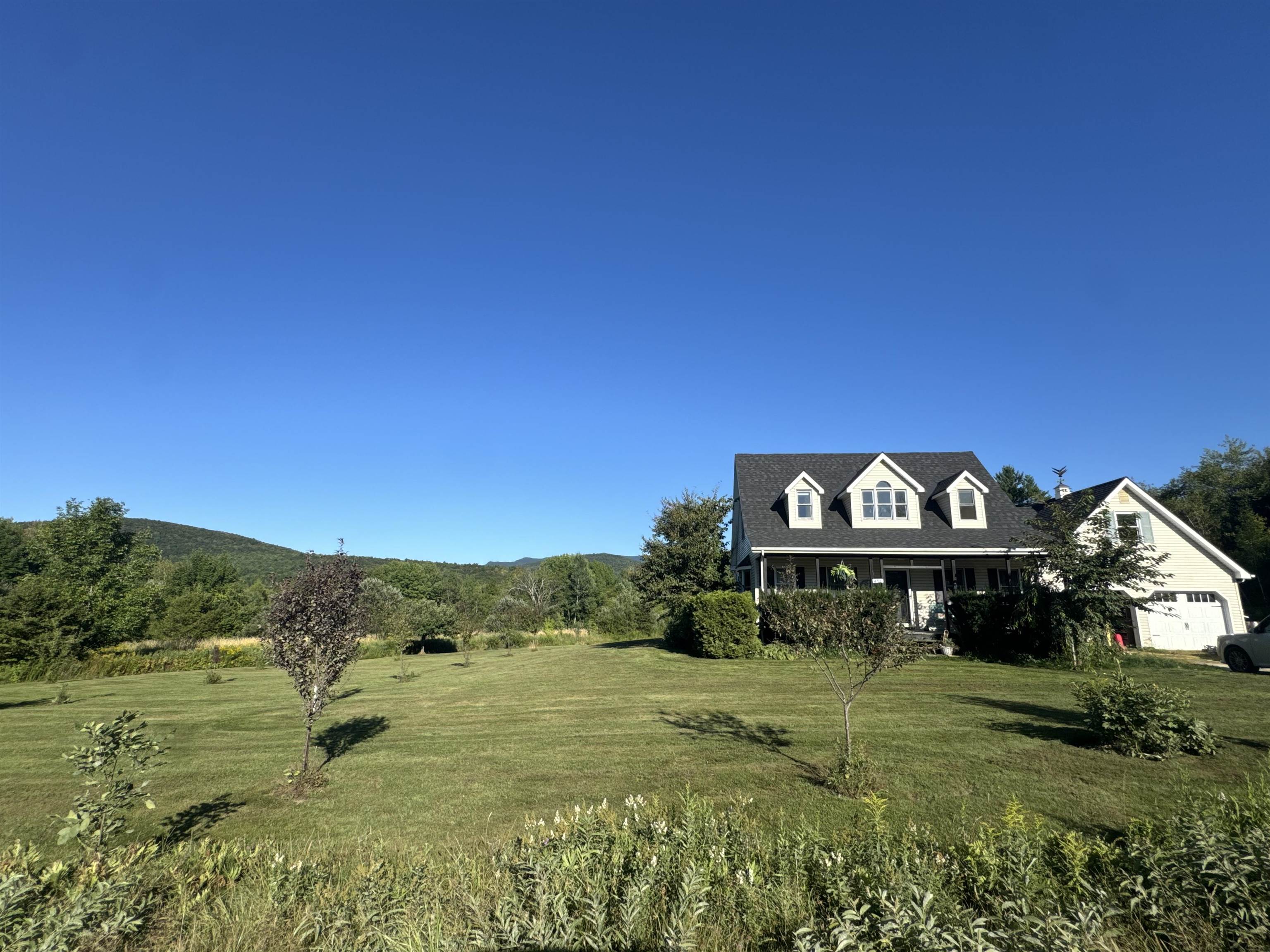1 of 47






General Property Information
- Property Status:
- Active
- Price:
- $449, 000
- Assessed:
- $0
- Assessed Year:
- County:
- VT-Orleans
- Acres:
- 21.20
- Property Type:
- Single Family
- Year Built:
- 2001
- Agency/Brokerage:
- Elizabeth Story
KW Vermont - Bedrooms:
- 4
- Total Baths:
- 2
- Sq. Ft. (Total):
- 1804
- Tax Year:
- 2025
- Taxes:
- $6, 074
- Association Fees:
Discover 21+ acres of Vermont living just minutes from Jay Peak Resort. Escape to your own private Vermont haven with this 4-bedroom, 2-bath cedar ranch offering the perfect blend of comfort and self-sufficiency. Enjoy wide open mountain views, a spring-fed bass pond, apple orchard, and high-producing blueberry bushes. Inside, you’ll find warm tongue-and-groove pine interiors, rustic peeled balsam beams, granite counters, and a cozy wood stove on a tiled hearth. An attached heated 2-car garage adds year-round convenience. The impressive 32' x 36' detached building is a game-changer—part workshop, part garage, and part fully finished studio with kitchen, full bath, heat, 4 extra rooms and laundry hookups. Perfect for guests, hobbies, or even rental income. Additional features include 5 oil-fired hot water heating zones, outdoor wood boiler, generator-ready wiring, a 24' x 32' detached garage with hay storage, and a potting shed/greenhouse with water service. This is the kind of property that doesn’t come around often—whether you’re dreaming of a homestead, a weekend escape, or just more room to roam. With multiple heating options and less than 20 minutes to the slopes, this property offers freedom, privacy, and potential.
Interior Features
- # Of Stories:
- 2
- Sq. Ft. (Total):
- 1804
- Sq. Ft. (Above Ground):
- 1804
- Sq. Ft. (Below Ground):
- 0
- Sq. Ft. Unfinished:
- 1152
- Rooms:
- 6
- Bedrooms:
- 4
- Baths:
- 2
- Interior Desc:
- Central Vacuum, Ceiling Fan, Wood Fireplace
- Appliances Included:
- Dishwasher, ENERGY STAR Qual Dishwshr, Dryer, Range Hood, Microwave, Trash Compactor, Washer
- Flooring:
- Hardwood, Tile, Vinyl
- Heating Cooling Fuel:
- Water Heater:
- Basement Desc:
- Concrete, Concrete Floor, Full, Partially Finished, Interior Stairs, Walkout, Interior Access
Exterior Features
- Style of Residence:
- Raised Ranch
- House Color:
- Brown
- Time Share:
- No
- Resort:
- Exterior Desc:
- Exterior Details:
- Barn, Garden Space, Covered Porch, Shed
- Amenities/Services:
- Land Desc.:
- Agricultural, Country Setting, Farm, Horse/Animal Farm, Field/Pasture, Mountain View, Open, Orchards, Pond, Pond Frontage, Secluded, Wooded, Mountain, Near Skiing, Near Snowmobile Trails, Rural
- Suitable Land Usage:
- Roof Desc.:
- Metal
- Driveway Desc.:
- Gravel
- Foundation Desc.:
- Concrete
- Sewer Desc.:
- 1000 Gallon, Leach Field, Private
- Garage/Parking:
- Yes
- Garage Spaces:
- 4
- Road Frontage:
- 1676
Other Information
- List Date:
- 2025-06-24
- Last Updated:
















































