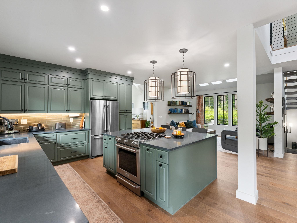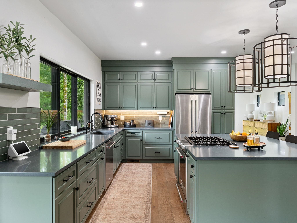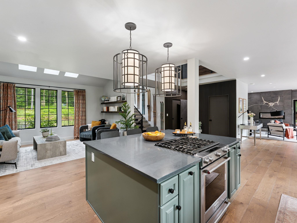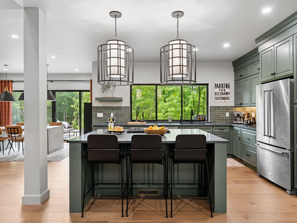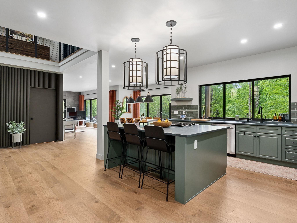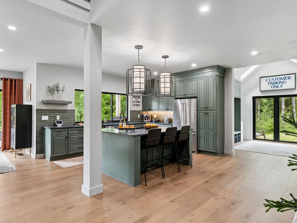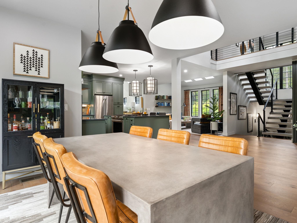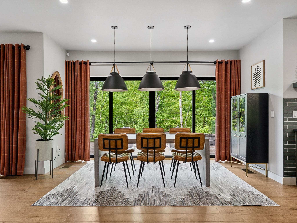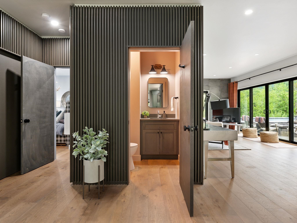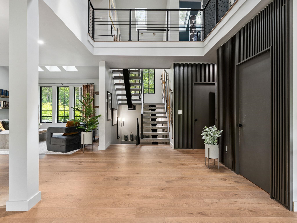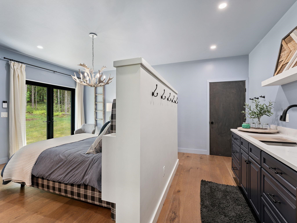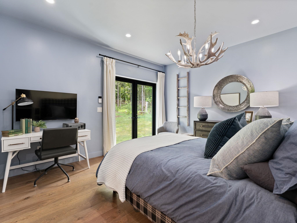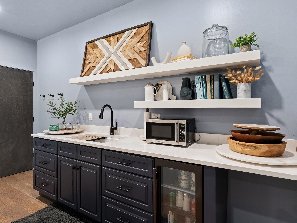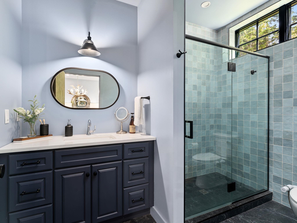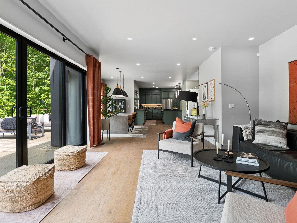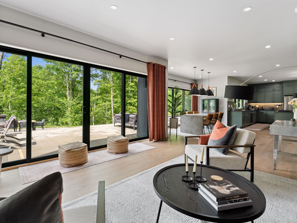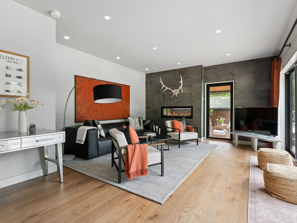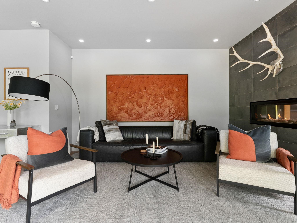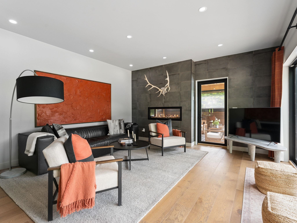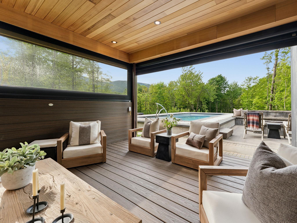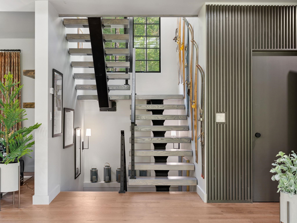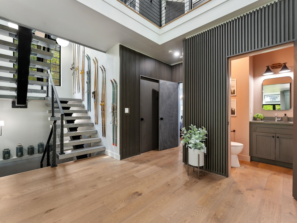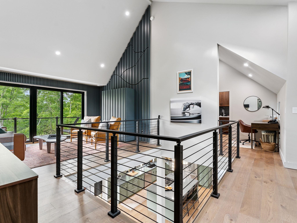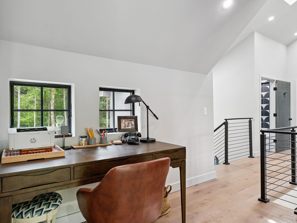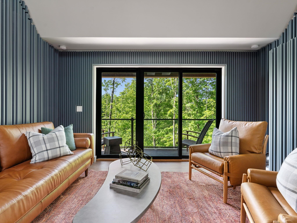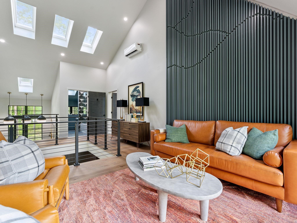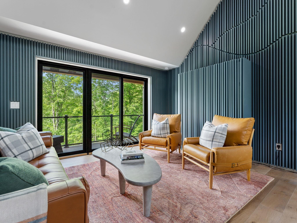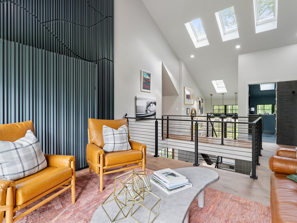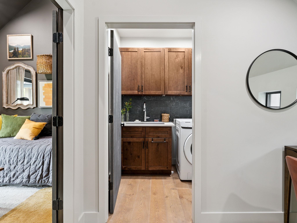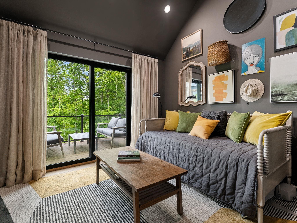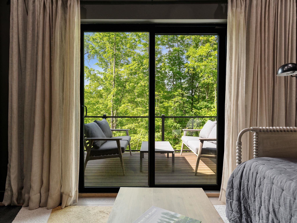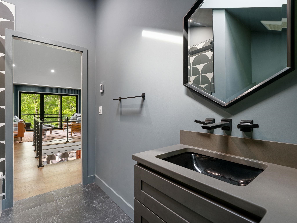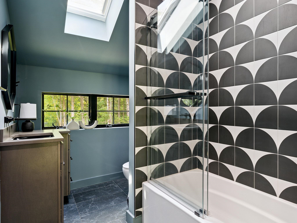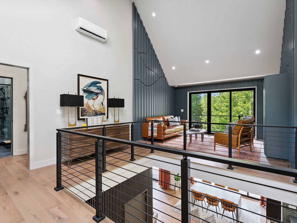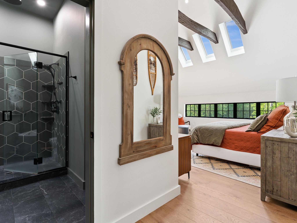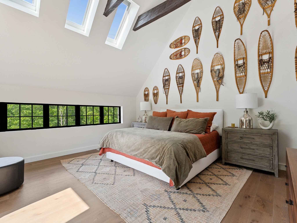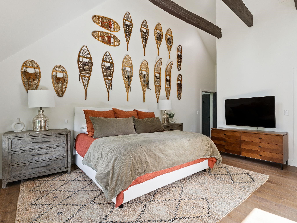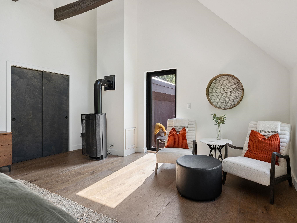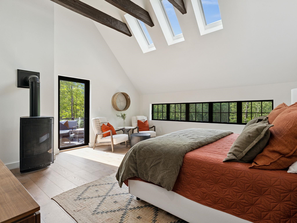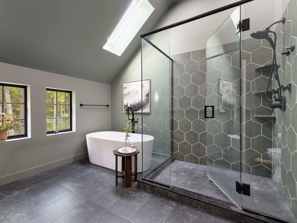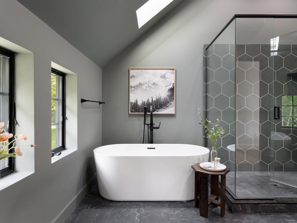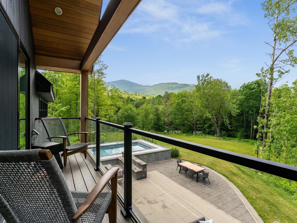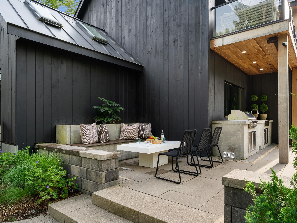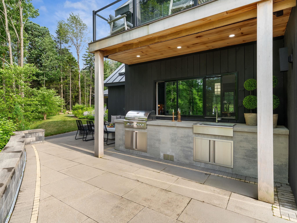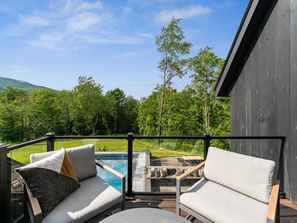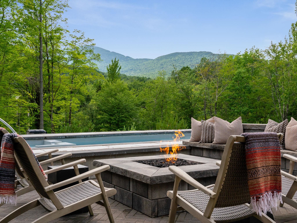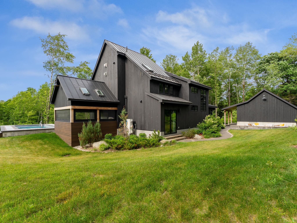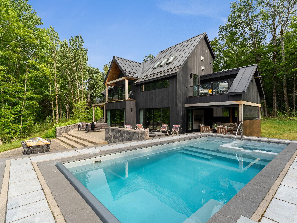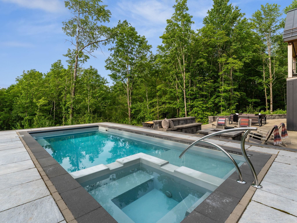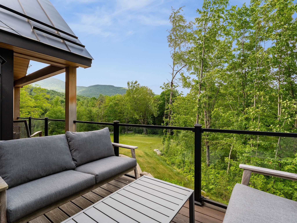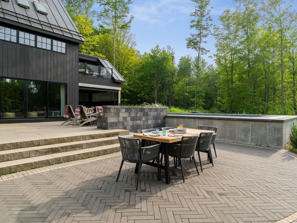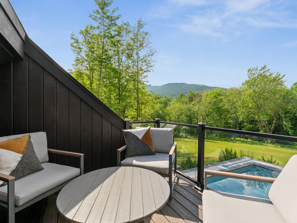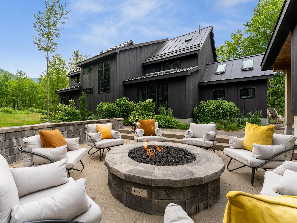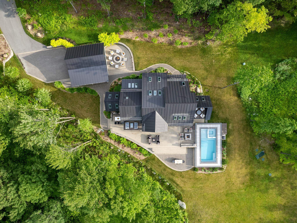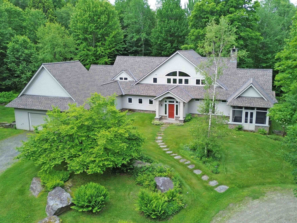1 of 60
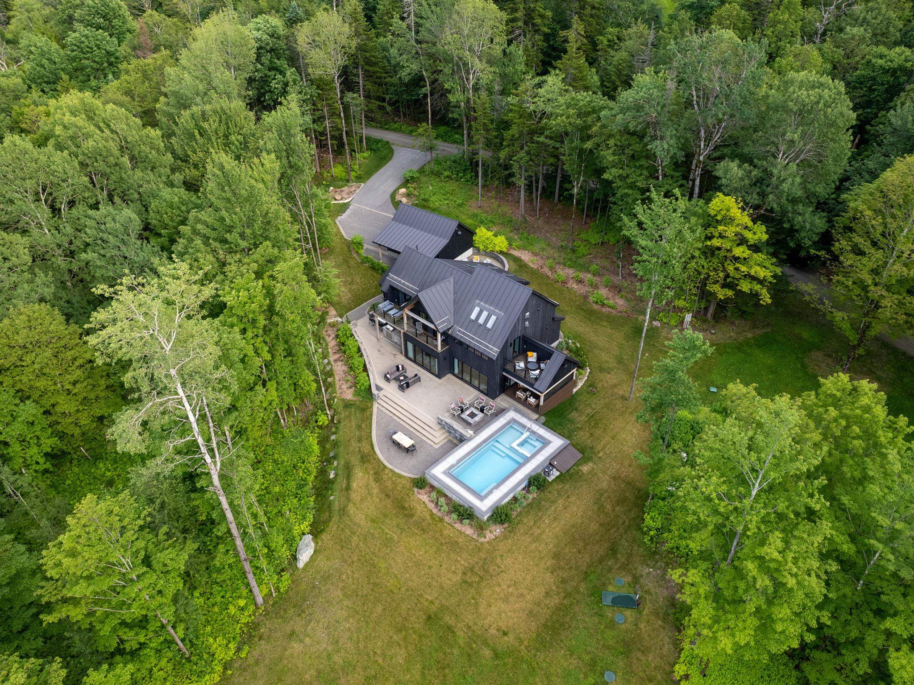
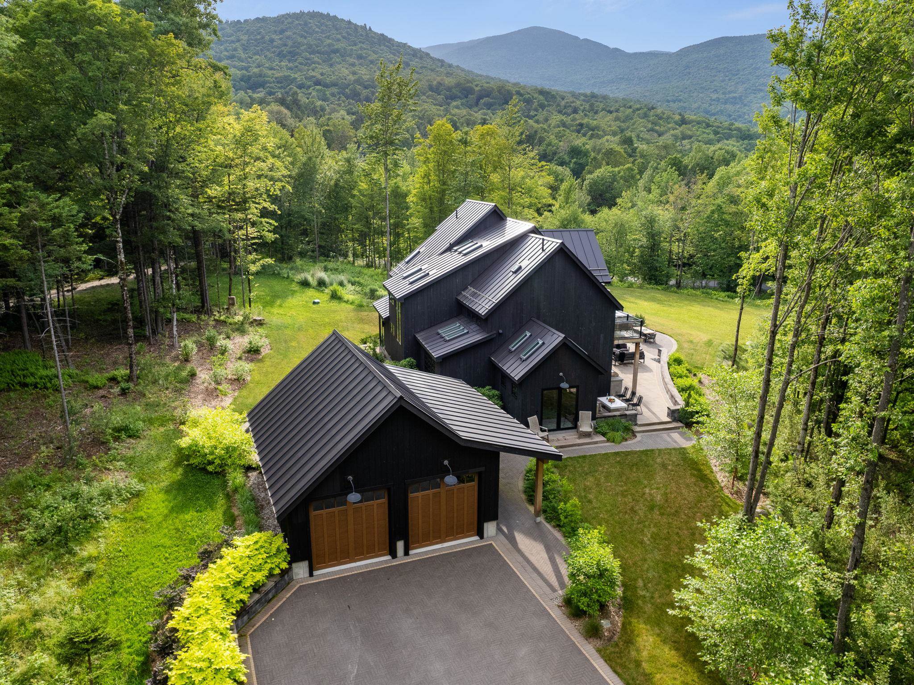
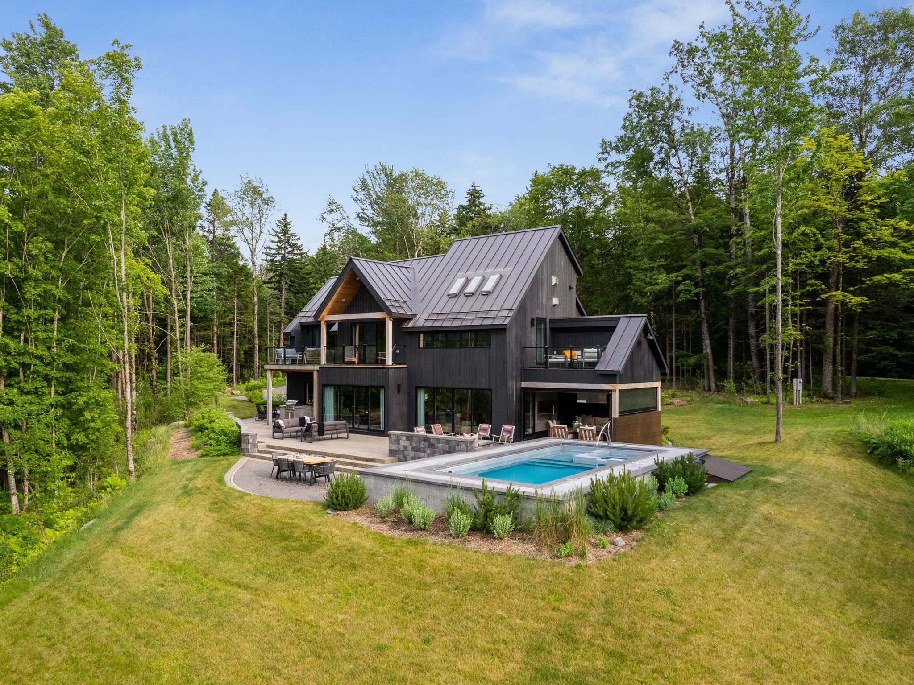
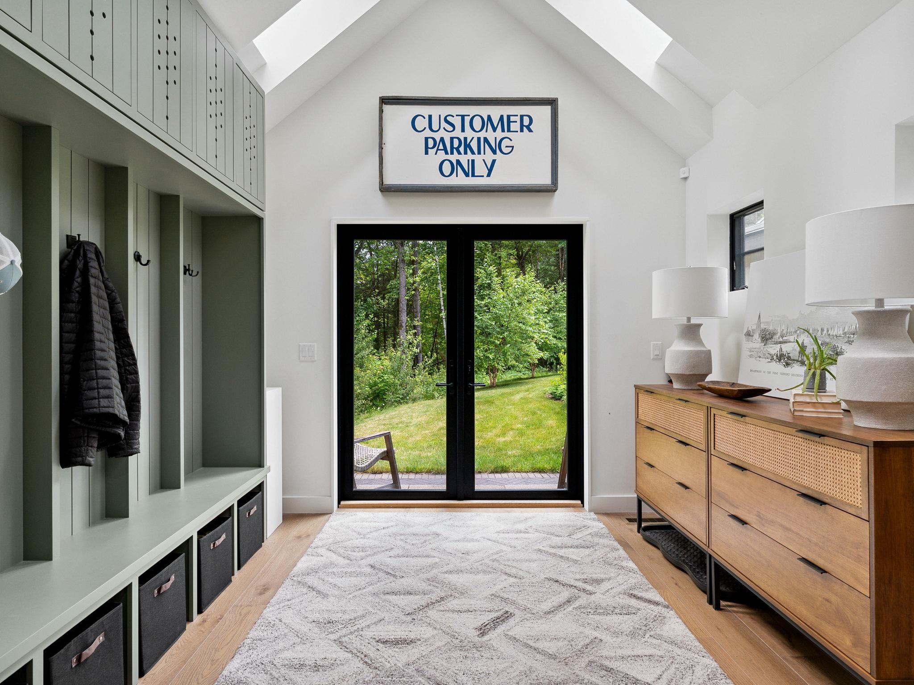
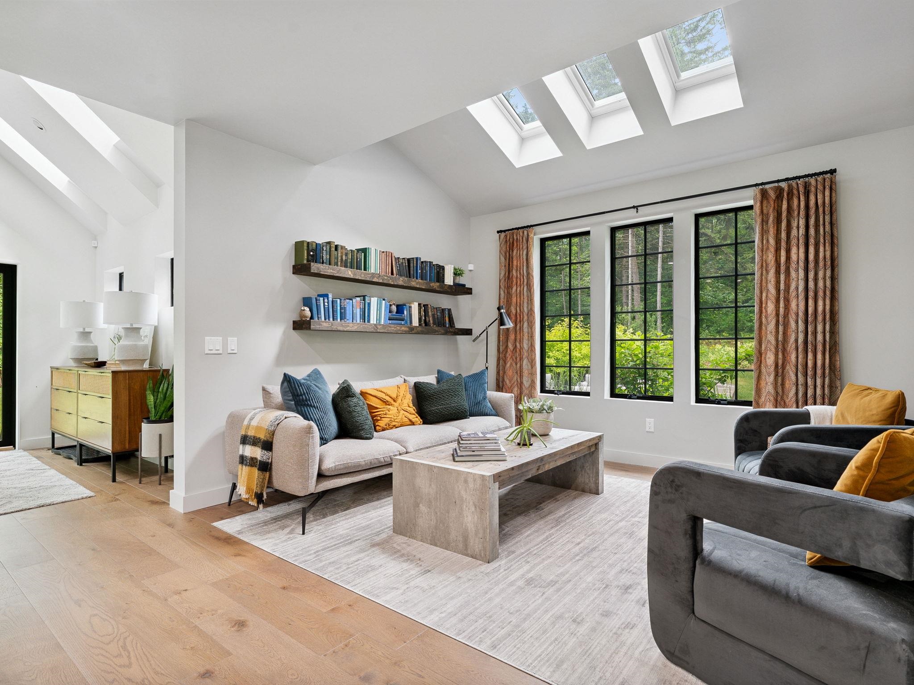
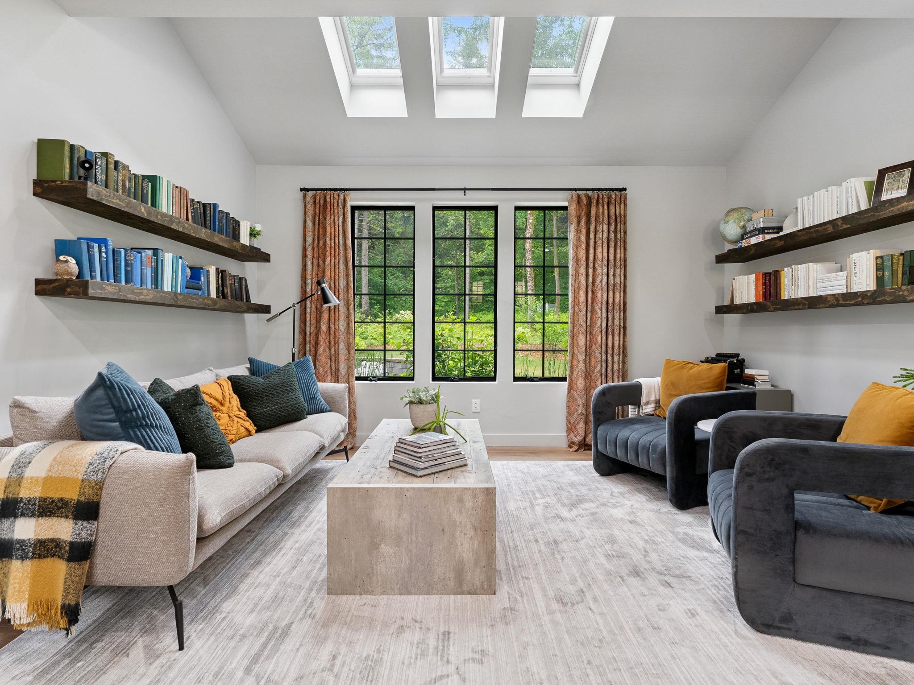
General Property Information
- Property Status:
- Active
- Price:
- $2, 700, 000
- Assessed:
- $0
- Assessed Year:
- County:
- VT-Washington
- Acres:
- 12.75
- Property Type:
- Single Family
- Year Built:
- 2021
- Agency/Brokerage:
- Lisa Jenison
Sugarbush Real Estate - Bedrooms:
- 3
- Total Baths:
- 4
- Sq. Ft. (Total):
- 3022
- Tax Year:
- 2024
- Taxes:
- $23, 290
- Association Fees:
This Scandinavian inspired luxury cabin is a true retreat that fuses innovation with tradition. Sleek glass-and-metal double doors open to a stylish entry with multiple storage options. At the center of the home, the kitchen showcases mossy green cabinets and classic subway tile. A professional-style range is built into the quartz-topped island, which features ample storage on one side and seating on the other. Wide-plank, engineered white oak floors with a light wire-brushed finish add warmth and timeless character. Adjacent to the kitchen, is a cozy alcove sitting room with vaulted ceilings and a trio of skylights. The living room features a modern double-sided gas fireplace opening to a screened-in 3 season porch offering a protected outdoor lounge and easy access to the deck. Enjoy entertaining with a heated swimming pool, a hot tub, two seating areas with a gas fire pits, dining areas and an outdoor kitchen. The architectural cantilevered floating staircase is a stunning design detail. The upstairs sitting room /open loft with a murphy bed provides a spot for overnight guests, and cleverly blends in with the reed patterned walls when closed. The expansive primary bedroom has rustic beams, a gas fireplace and a private deck. In the ensuite bath, hexagon tiles define the glass-walled rain shower. Guests will love the bedroom suite with an efficiency kitchen & separate exterior entrance. This amazing home is sold furnished ! Showings begin Saturday July 12th.
Interior Features
- # Of Stories:
- 1.5
- Sq. Ft. (Total):
- 3022
- Sq. Ft. (Above Ground):
- 3022
- Sq. Ft. (Below Ground):
- 0
- Sq. Ft. Unfinished:
- 1761
- Rooms:
- 7
- Bedrooms:
- 3
- Baths:
- 4
- Interior Desc:
- Cathedral Ceiling, Ceiling Fan, Dining Area, Gas Fireplace, Furnished, Hot Tub, In-Law Suite, Kitchen Island, Primary BR w/ BA, Natural Light, Security, Skylight, Soaking Tub, Window Treatment, 2nd Floor Laundry
- Appliances Included:
- Gas Cooktop, Dishwasher, Dryer, Range Hood, Microwave, Mini Fridge, Wall Oven, Refrigerator, Washer, Propane Water Heater
- Flooring:
- Ceramic Tile, Hardwood
- Heating Cooling Fuel:
- Water Heater:
- Basement Desc:
- Concrete, Storage Space, Unfinished, Interior Access
Exterior Features
- Style of Residence:
- Contemporary
- House Color:
- Black
- Time Share:
- No
- Resort:
- Exterior Desc:
- Exterior Details:
- Balcony, Deck, Hot Tub, Patio, In-Ground Pool, Enclosed Porch, Screened Porch, Built in Gas Grill
- Amenities/Services:
- Land Desc.:
- Corner, Country Setting, Landscaped, Level, Mountain View, Pond, Near Golf Course, Near Skiing
- Suitable Land Usage:
- Roof Desc.:
- Standing Seam
- Driveway Desc.:
- Other, Paved
- Foundation Desc.:
- Concrete
- Sewer Desc.:
- Concrete, Leach Field On-Site, Septic Design Available
- Garage/Parking:
- Yes
- Garage Spaces:
- 2
- Road Frontage:
- 0
Other Information
- List Date:
- 2025-07-08
- Last Updated:


