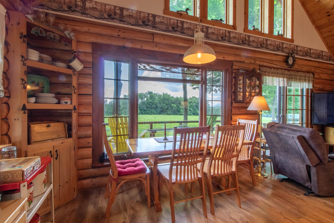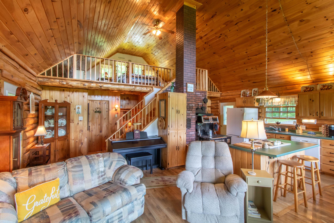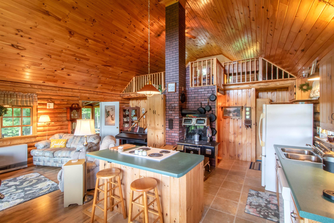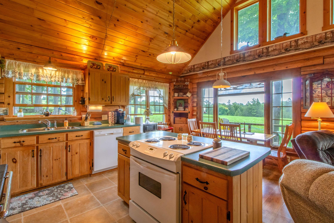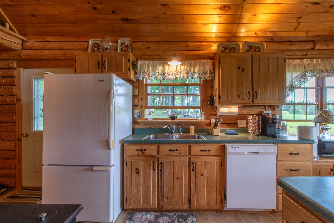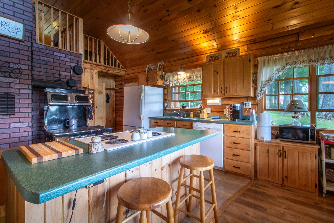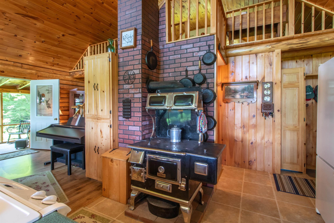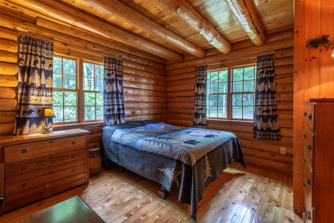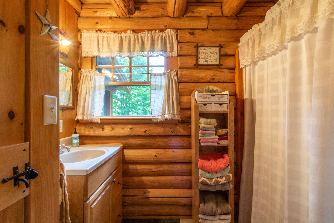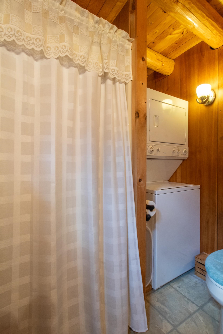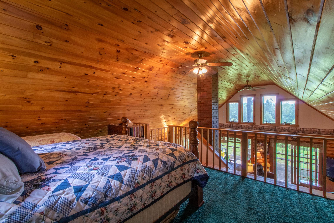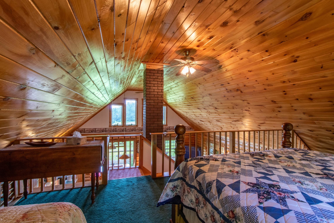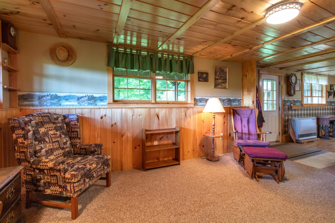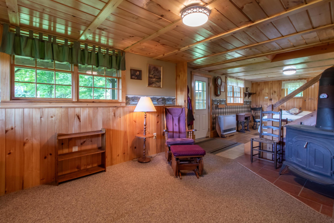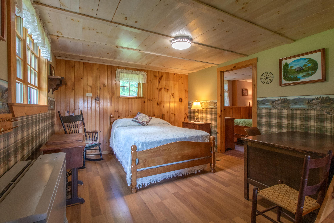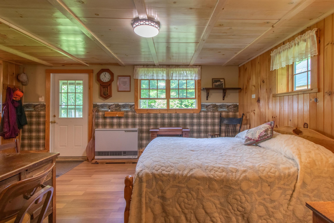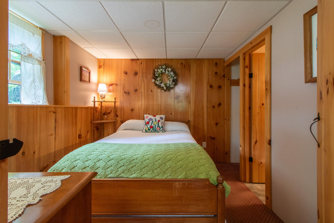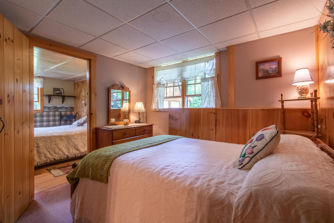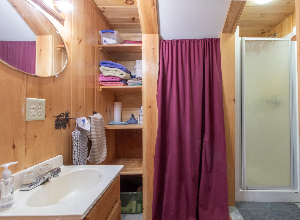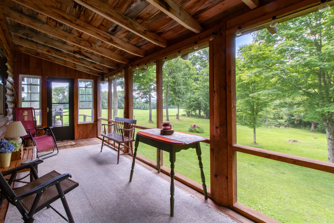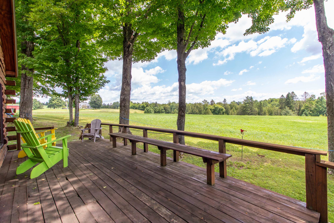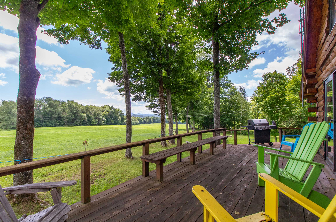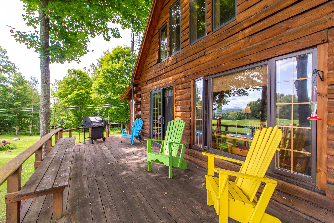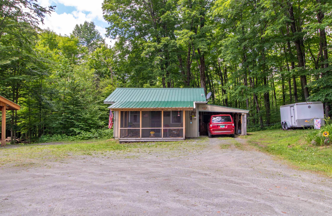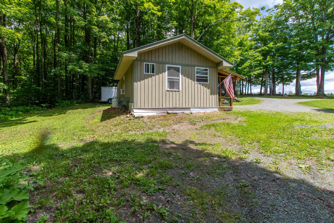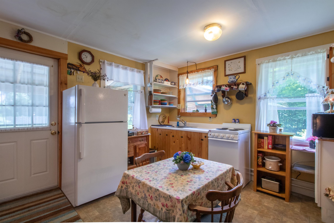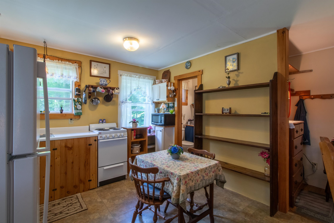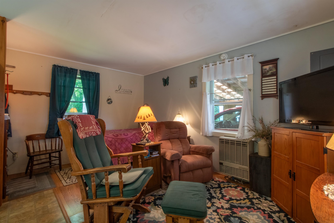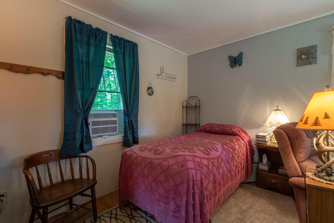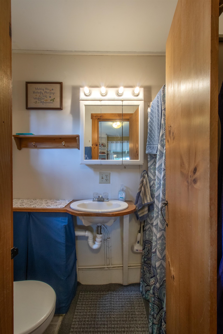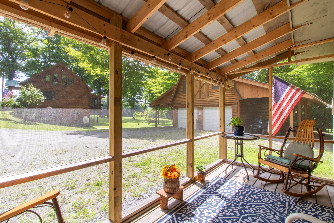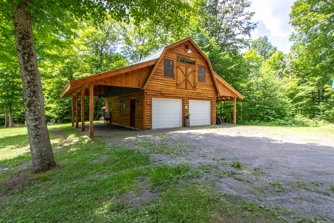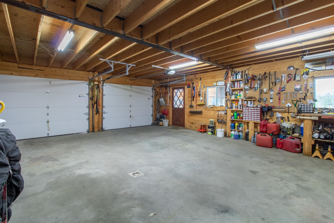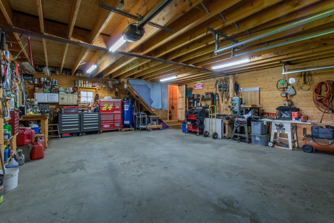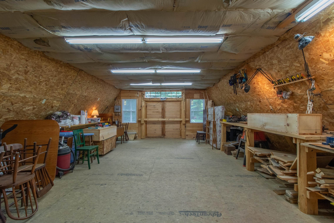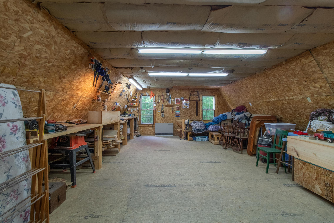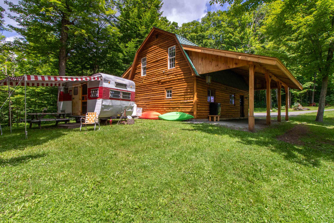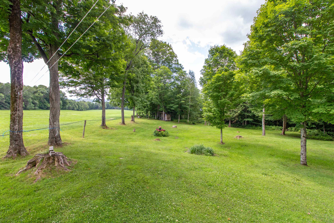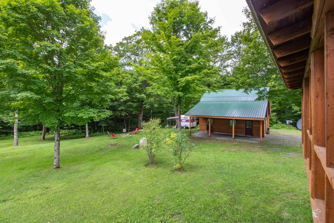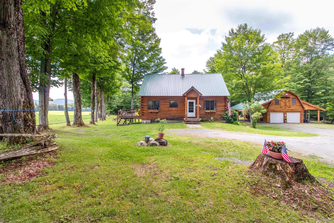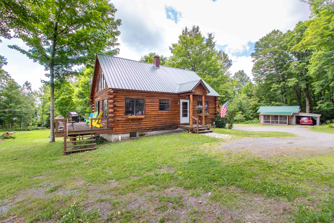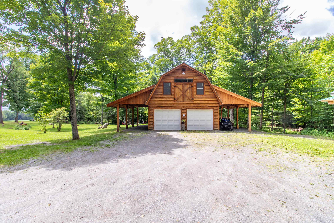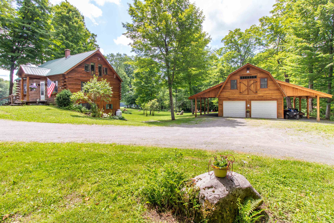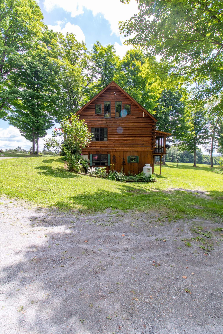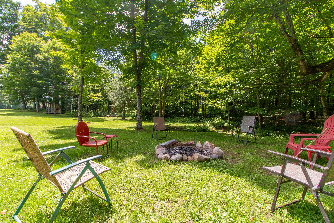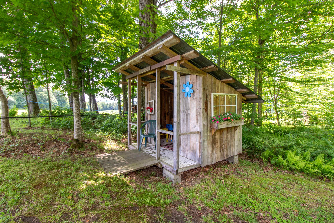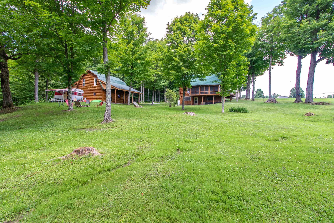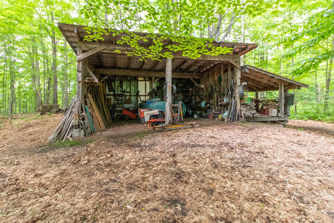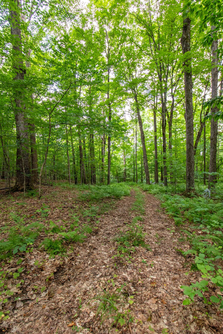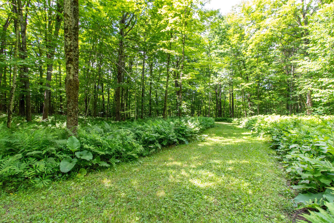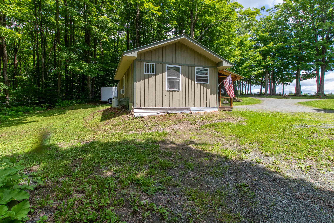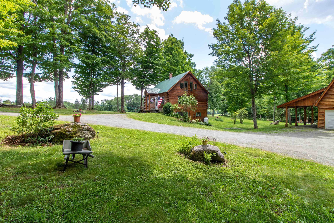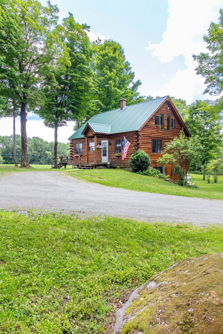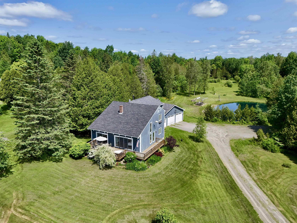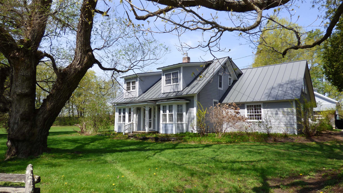1 of 59
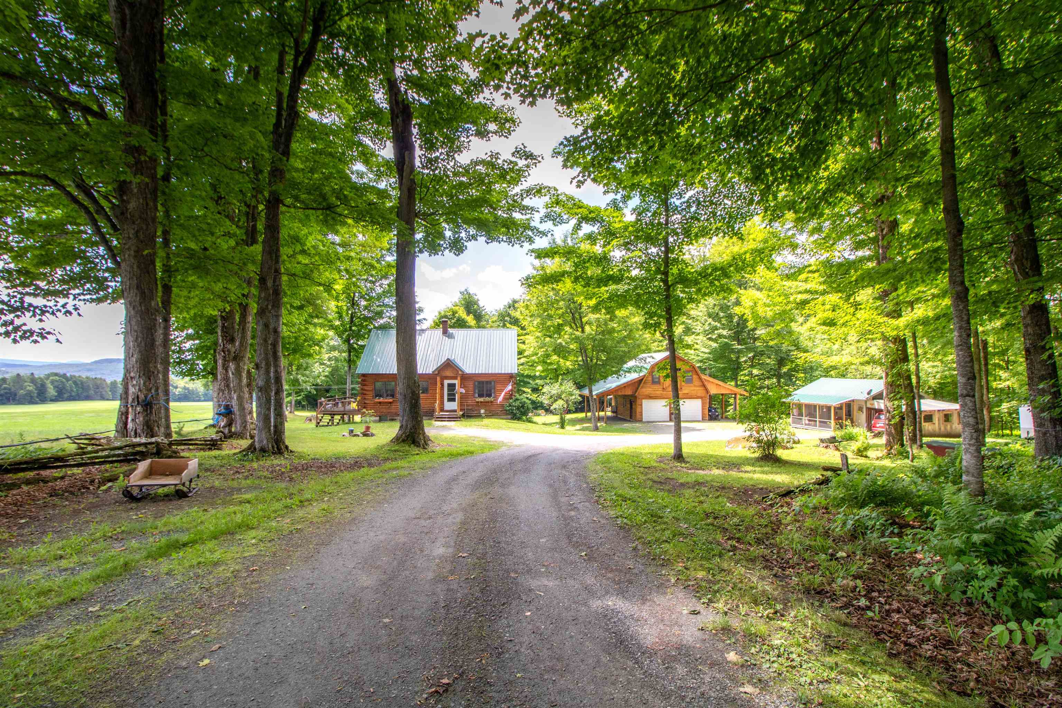
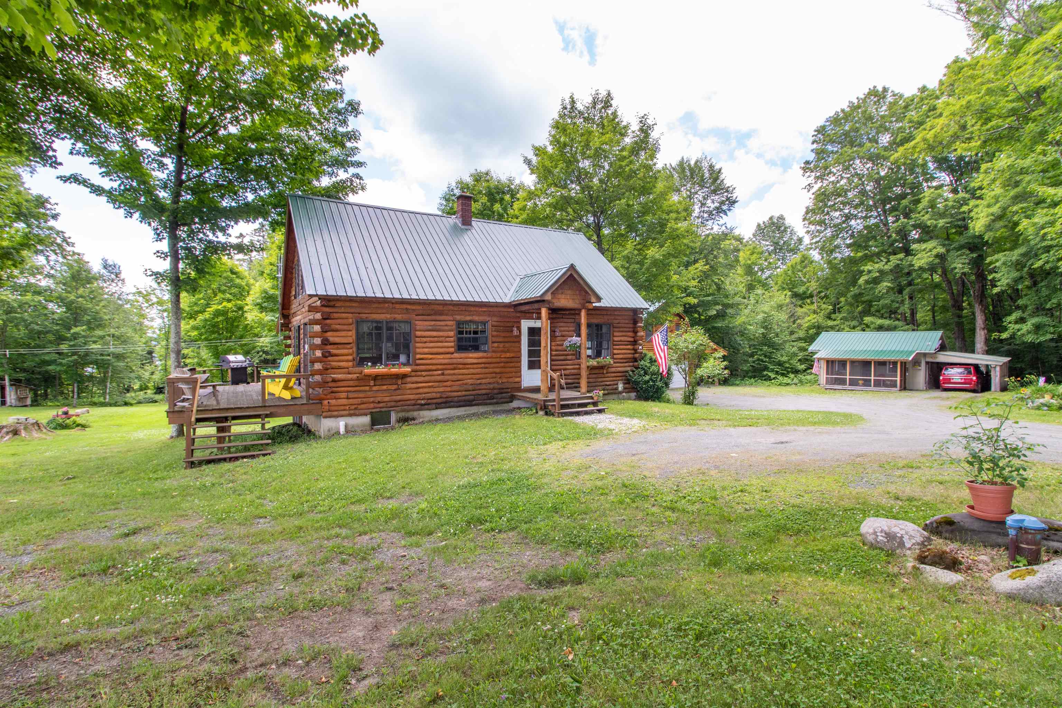
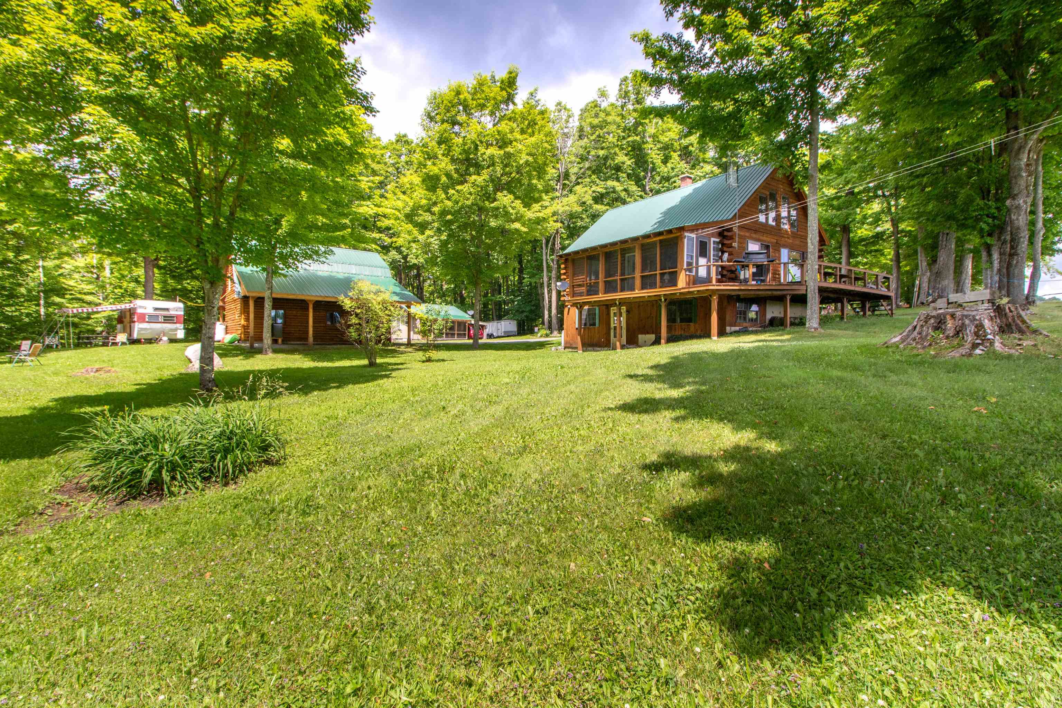
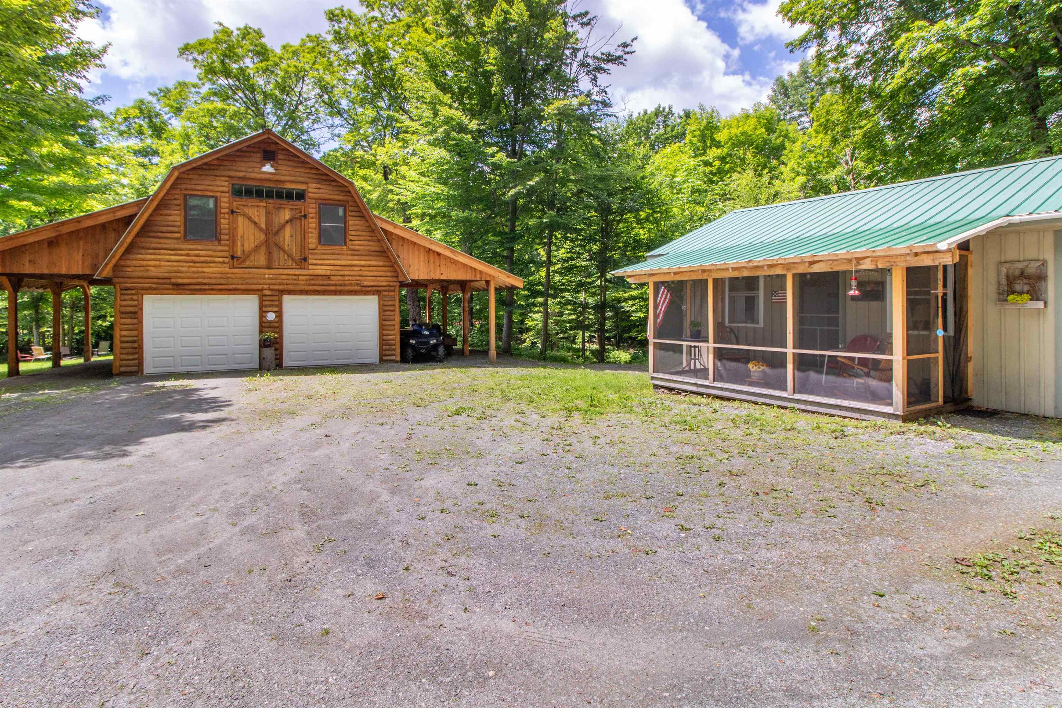
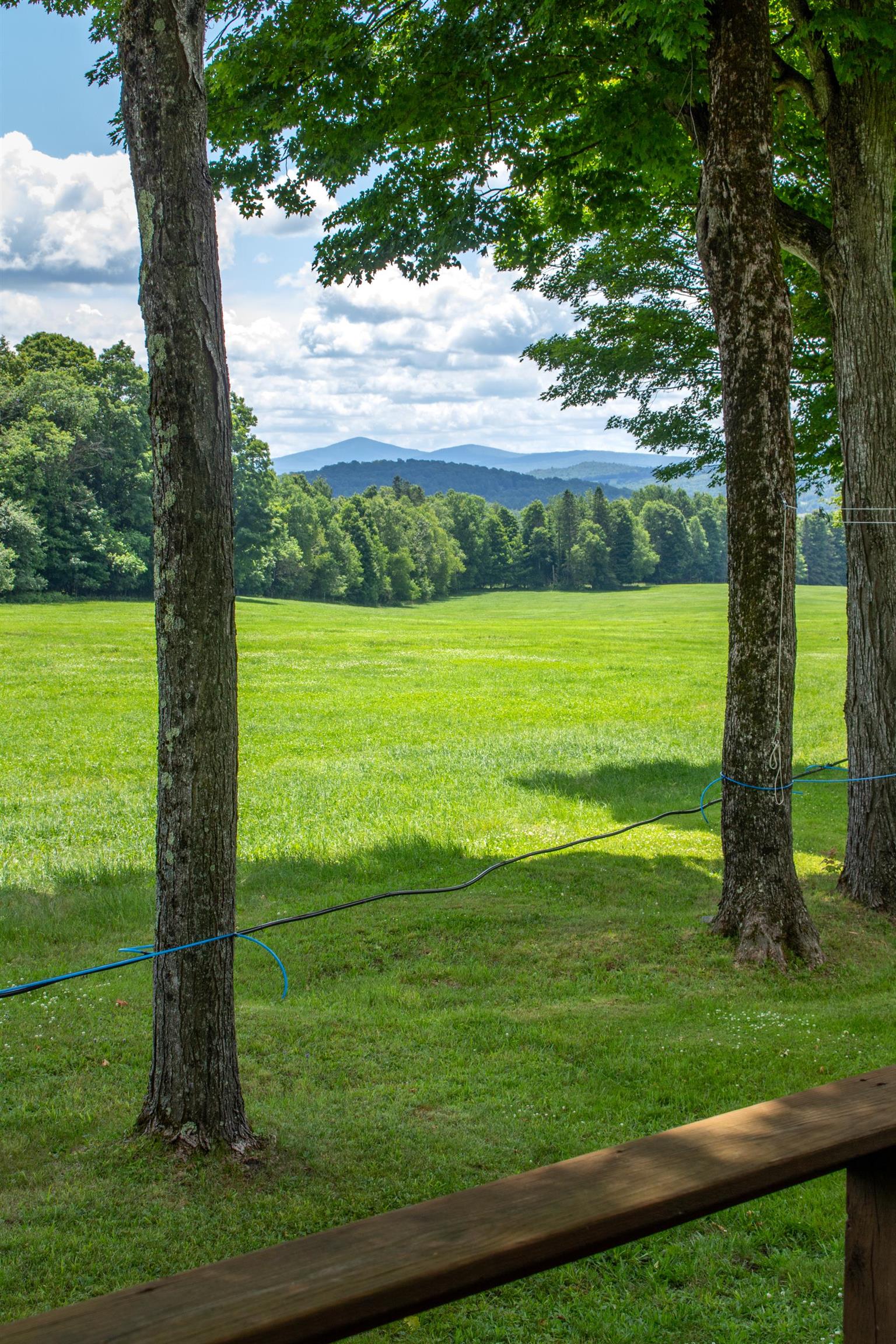
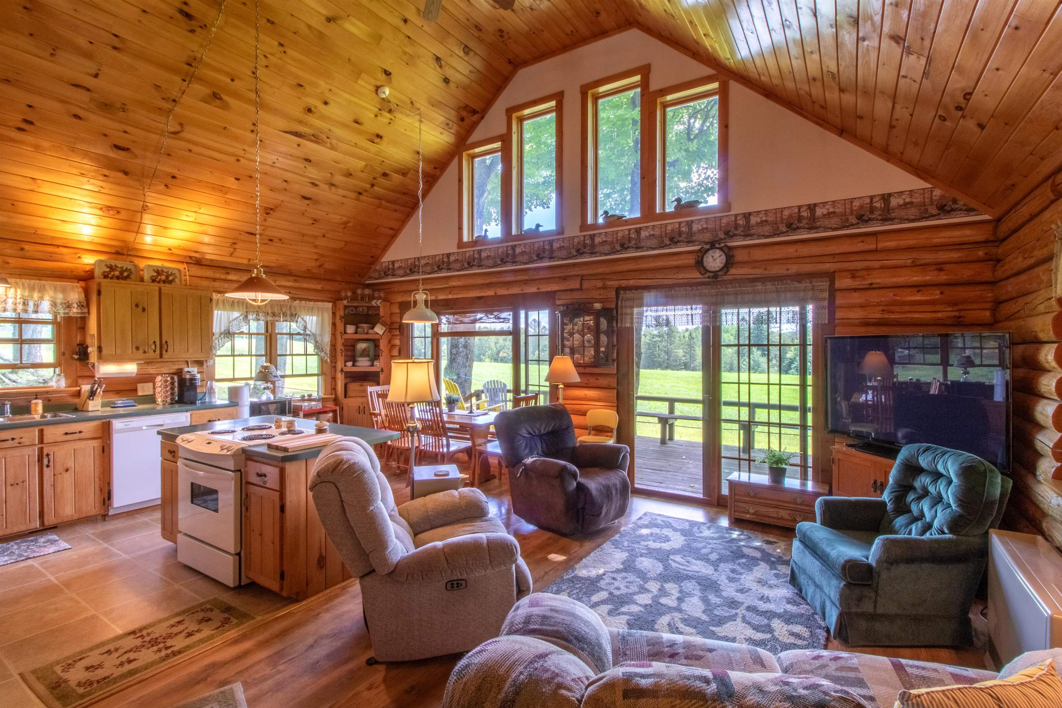
General Property Information
- Property Status:
- Active
- Price:
- $450, 000
- Assessed:
- $0
- Assessed Year:
- County:
- VT-Orleans
- Acres:
- 7.23
- Property Type:
- Single Family
- Year Built:
- 2003
- Agency/Brokerage:
- Nicholas Maclure
Century 21 Farm & Forest - Bedrooms:
- 3
- Total Baths:
- 3
- Sq. Ft. (Total):
- 2531
- Tax Year:
- 2024
- Taxes:
- $4, 694
- Association Fees:
Charming Log Home with Guest House on 7+ Acres in Derby, VT. Welcome to 370 Bates Hill Road, a beautiful log home nestled on 7.23 private acres in the heart of Vermont’s Northeast Kingdom. This warm and inviting 2-bedroom, 2-bath home offers a flexible layout with a cozy loft, a full mostly finished basement, and both a deck and screened-in porch—perfect for enjoying the peaceful setting. The kitchen features an island with an electric range, plus a classic wood cook stove for added charm and functionality. A detached studio-style guest house with a ¾ bath and kitchenette is ideal for visitors, rental income, or a private workspace. The oversized 2-car garage includes dual lean-tos and a large heated workshop above—perfect for hobbies or home-based business. Wander through the mature maple trees and private trails, or hop on the nearby VAST snowmobile trail. Enjoy breathtaking views of Bald Mountain and the adjacent open field. Located just minutes from lakes, hiking, skiing, and all the outdoor recreation the Northeast Kingdom has to offer, this property is a rare and versatile retreat.
Interior Features
- # Of Stories:
- 1.75
- Sq. Ft. (Total):
- 2531
- Sq. Ft. (Above Ground):
- 1919
- Sq. Ft. (Below Ground):
- 612
- Sq. Ft. Unfinished:
- 204
- Rooms:
- 5
- Bedrooms:
- 3
- Baths:
- 3
- Interior Desc:
- Hearth, In-Law/Accessory Dwelling, Kitchen Island, Laundry Hook-ups, Living/Dining, Natural Light, Natural Woodwork, Vaulted Ceiling
- Appliances Included:
- Dishwasher, Dryer, Electric Range, Refrigerator, Washer
- Flooring:
- Carpet, Tile, Vinyl, Wood
- Heating Cooling Fuel:
- Water Heater:
- Basement Desc:
- Daylight, Full, Partially Finished, Interior Stairs, Storage Space, Walkout, Interior Access
Exterior Features
- Style of Residence:
- Cape, Chalet, Log
- House Color:
- brown
- Time Share:
- No
- Resort:
- Exterior Desc:
- Exterior Details:
- Deck, Garden Space, Guest House, Natural Shade, Outbuilding, Covered Porch, Screened Porch, Shed, Storage
- Amenities/Services:
- Land Desc.:
- Country Setting, Landscaped, Mountain View, Recreational, Secluded, Sloping, Trail/Near Trail, View, Walking Trails, Wooded, Near Snowmobile Trails
- Suitable Land Usage:
- Roof Desc.:
- Metal
- Driveway Desc.:
- Gravel
- Foundation Desc.:
- Concrete
- Sewer Desc.:
- On-Site Septic Exists, Private
- Garage/Parking:
- Yes
- Garage Spaces:
- 2
- Road Frontage:
- 49
Other Information
- List Date:
- 2025-07-08
- Last Updated:


