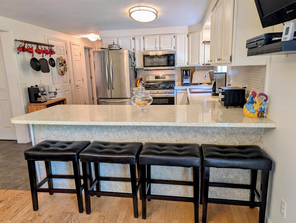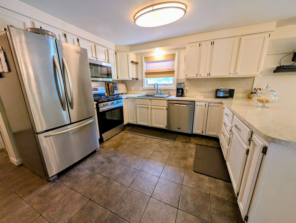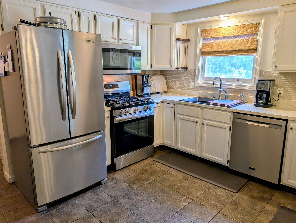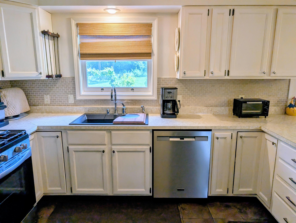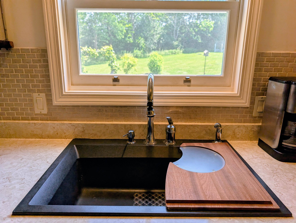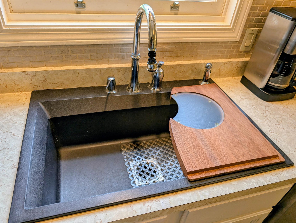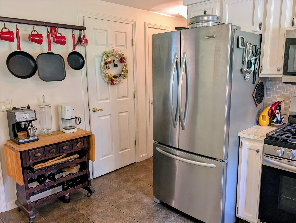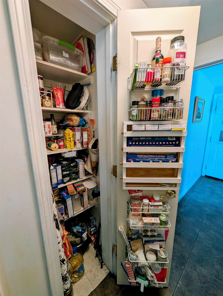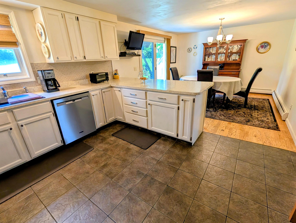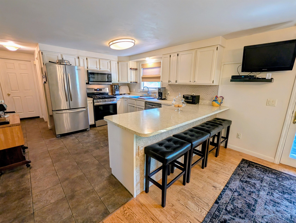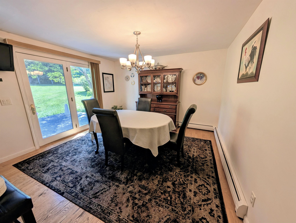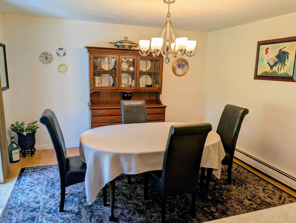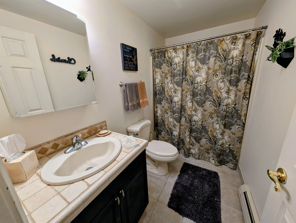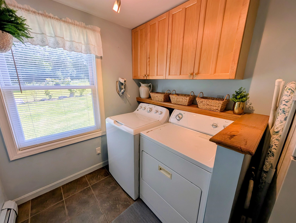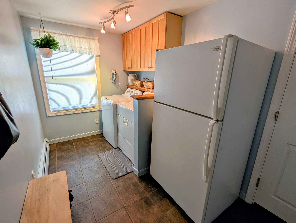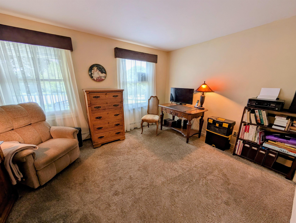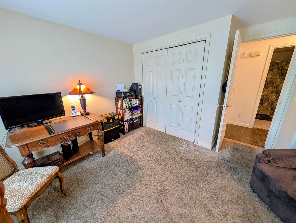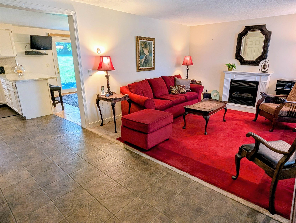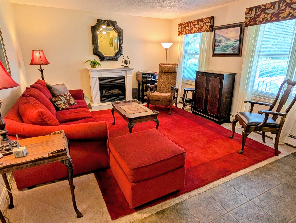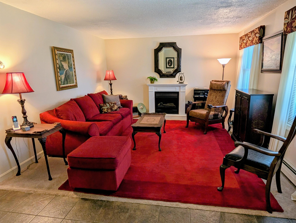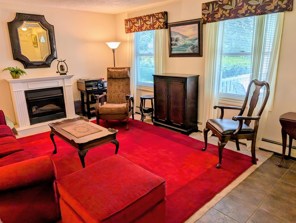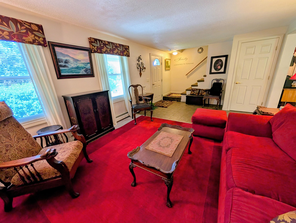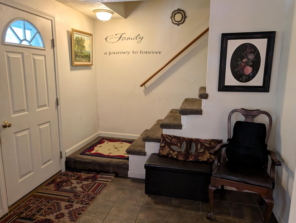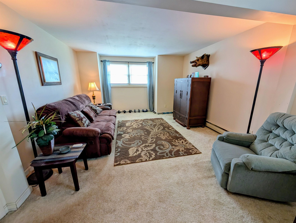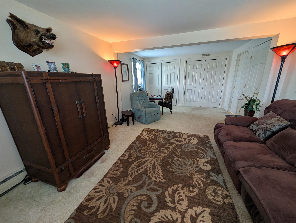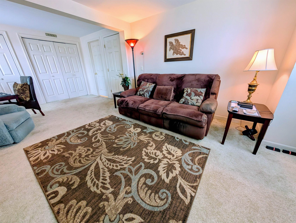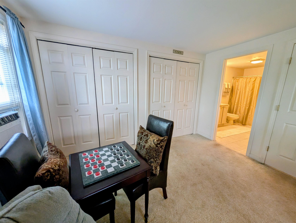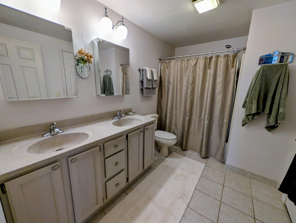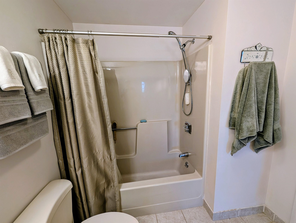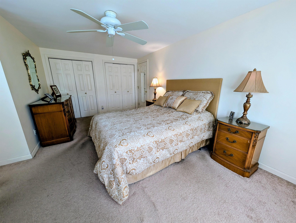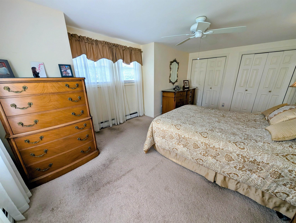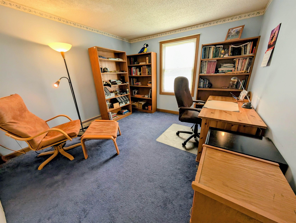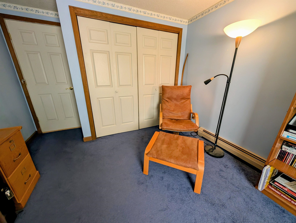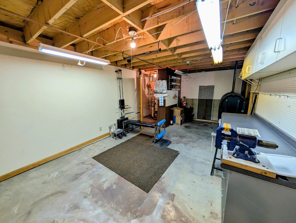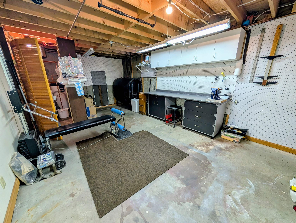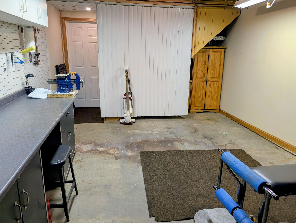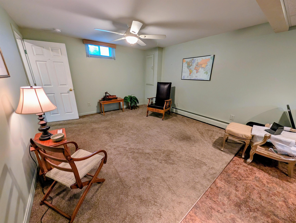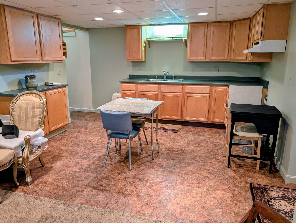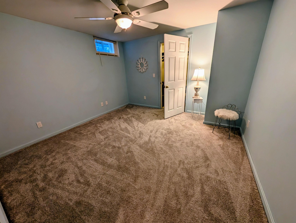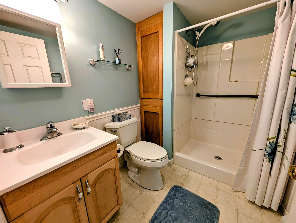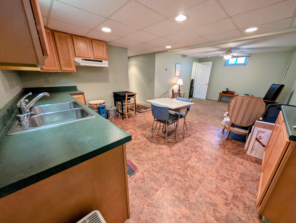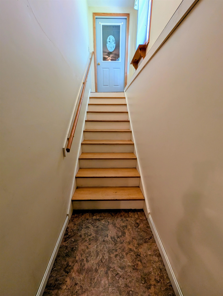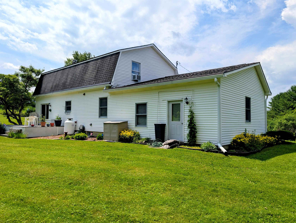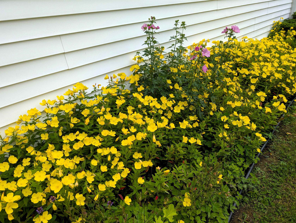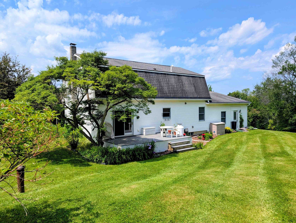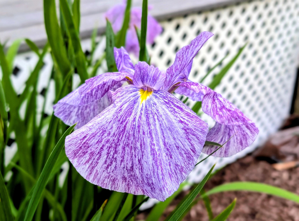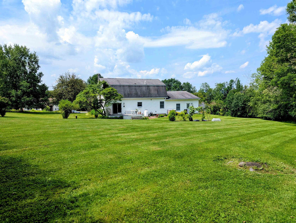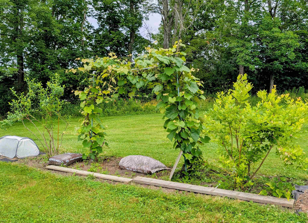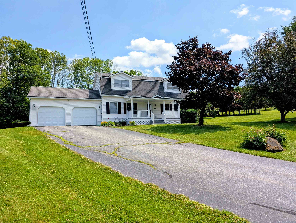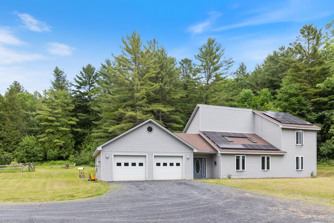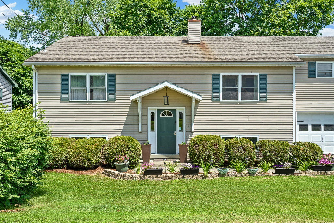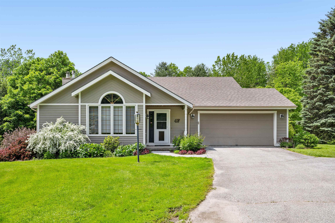1 of 55
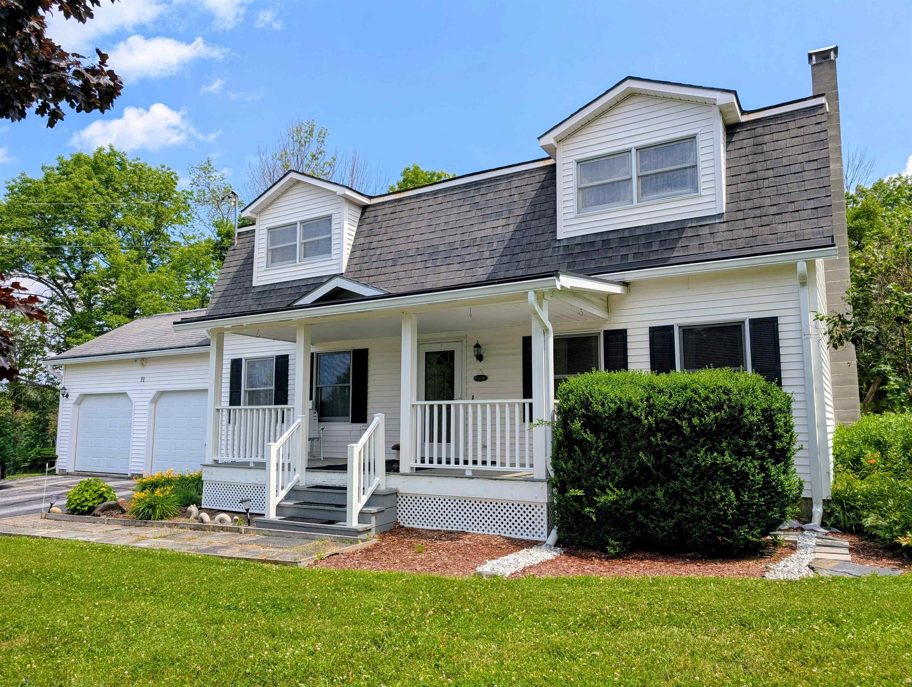
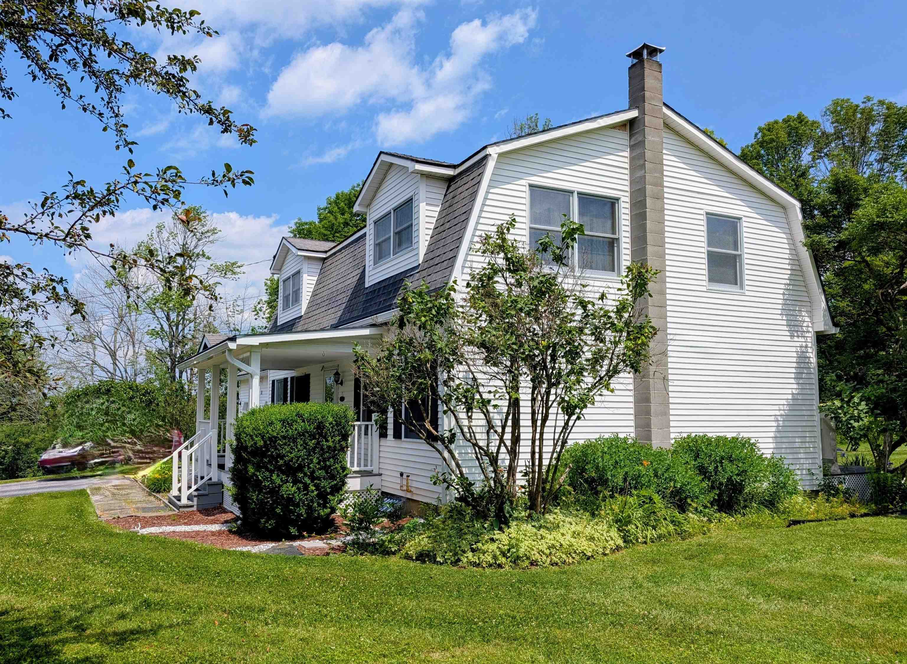
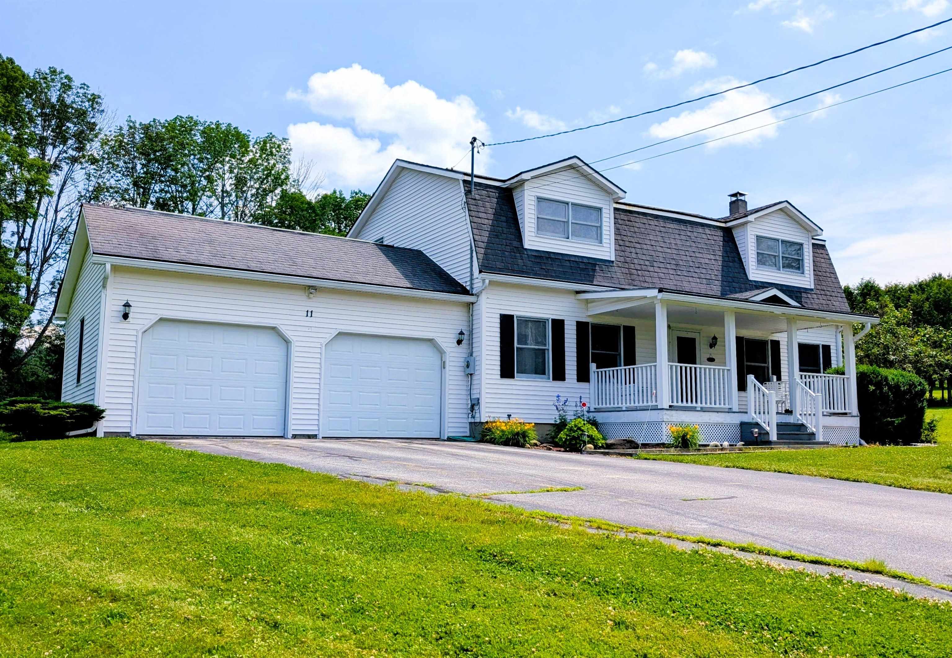
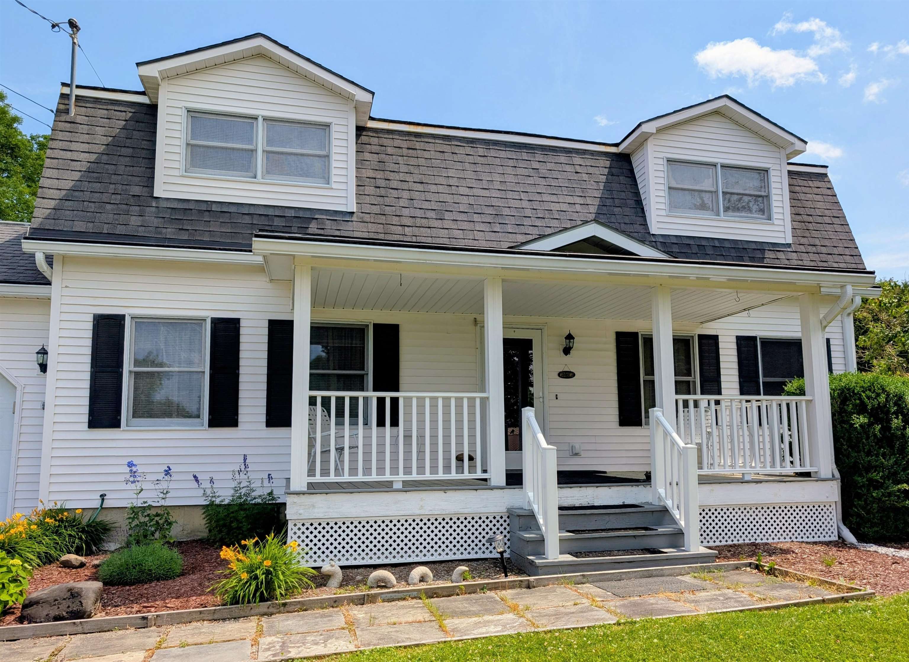
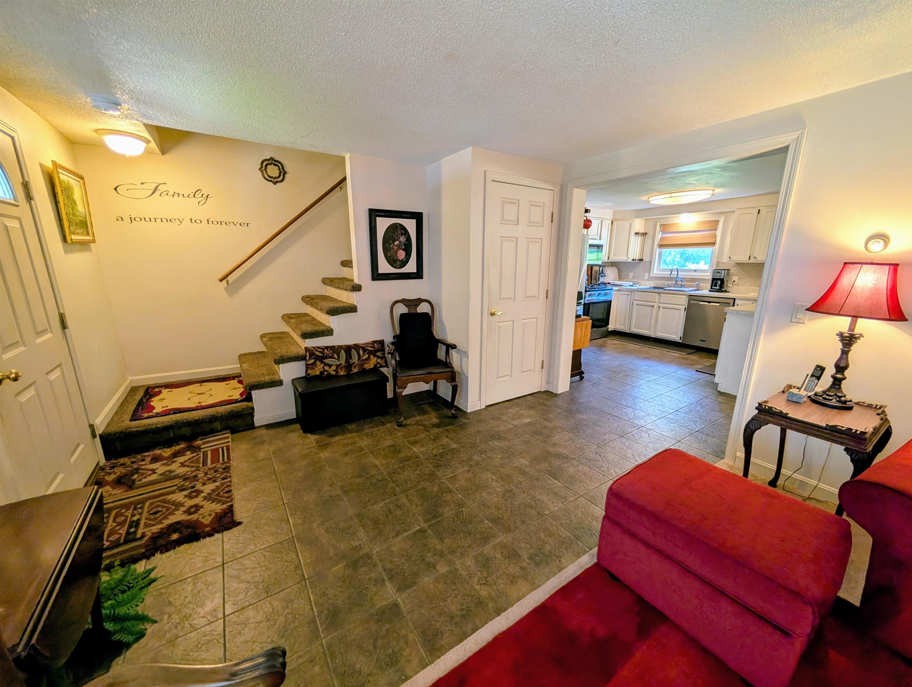
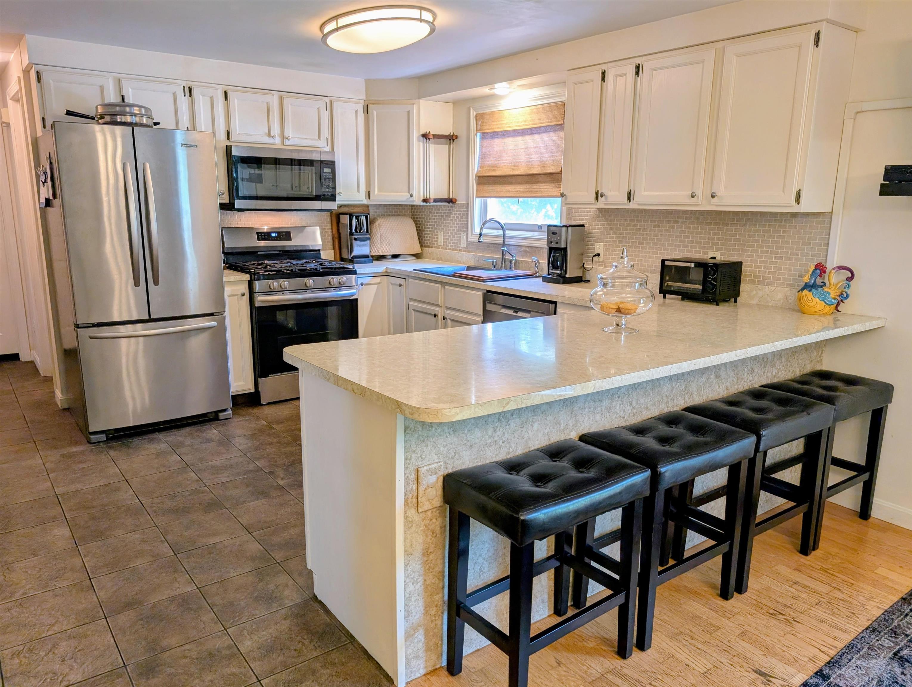
General Property Information
- Property Status:
- Active
- Price:
- $525, 000
- Assessed:
- $0
- Assessed Year:
- County:
- VT-Washington
- Acres:
- 1.03
- Property Type:
- Single Family
- Year Built:
- 1987
- Agency/Brokerage:
- Richard Drill
KW Vermont - Bedrooms:
- 4
- Total Baths:
- 3
- Sq. Ft. (Total):
- 2676
- Tax Year:
- 2024
- Taxes:
- $5, 006
- Association Fees:
Welcome home to this charming Dutch Colonial with covered porch, attached 2-car garage, and abundant natural light! Perched on a sunny 1-acre lot above a quiet cul-de-sac, you’ll love the tranquility of this Barre Town location that offers over 2600 square feet of living space and a huge backyard for summer gardening and year-round family recreation. Meticulously maintained under the same ownership for over 20 years, this lovely property offers 3 full baths, 1 bedroom on the main level, and 3 spacious bedrooms on the second floor. Other highlights include an updated kitchen with newer stainless-steel appliances, laundry room with extra fridge, and a formal living room featuring a gas fireplace that can operate even during a power outage. A convenient back deck (16 x 20’) sits just off the dining room and is easily accessible by a slider door. The basement includes a 12 x 24 utility space with work bench, plus 700 additional square feet of finished living space with ADU potential (town permitted). You will appreciate all the beauty and practicality of this wonderful property and its close proximity to all the shopping, dining, and services that the area has to offer!
Interior Features
- # Of Stories:
- 2
- Sq. Ft. (Total):
- 2676
- Sq. Ft. (Above Ground):
- 1976
- Sq. Ft. (Below Ground):
- 700
- Sq. Ft. Unfinished:
- 288
- Rooms:
- 10
- Bedrooms:
- 4
- Baths:
- 3
- Interior Desc:
- Gas Fireplace
- Appliances Included:
- Dishwasher, Disposal, Dryer, Microwave, Gas Range, Refrigerator, Washer, Water Heater
- Flooring:
- Carpet, Ceramic Tile, Hardwood, Vinyl
- Heating Cooling Fuel:
- Water Heater:
- Basement Desc:
- Apartments, Finished, Interior Stairs
Exterior Features
- Style of Residence:
- Colonial
- House Color:
- White
- Time Share:
- No
- Resort:
- Exterior Desc:
- Exterior Details:
- Deck, Garden Space, Covered Porch, Storage
- Amenities/Services:
- Land Desc.:
- Open, Sloping
- Suitable Land Usage:
- Roof Desc.:
- Asphalt Shingle
- Driveway Desc.:
- Paved
- Foundation Desc.:
- Concrete
- Sewer Desc.:
- Public Sewer On-Site
- Garage/Parking:
- Yes
- Garage Spaces:
- 2
- Road Frontage:
- 316
Other Information
- List Date:
- 2025-07-10
- Last Updated:


