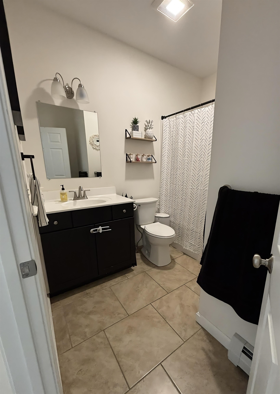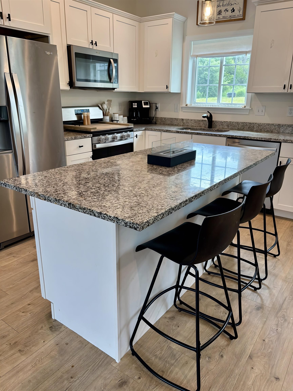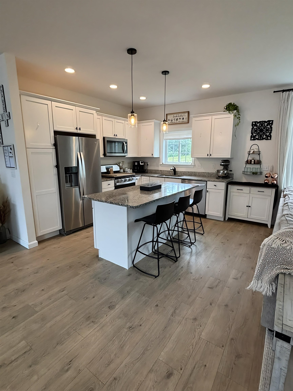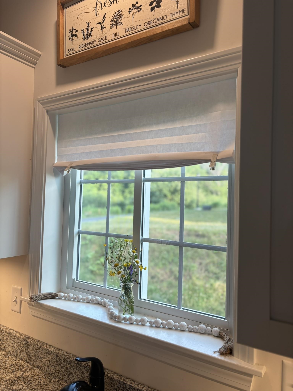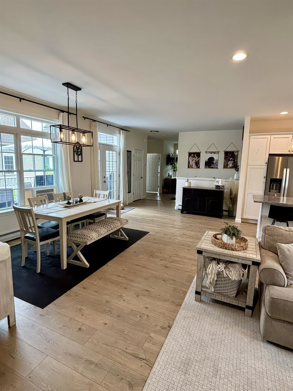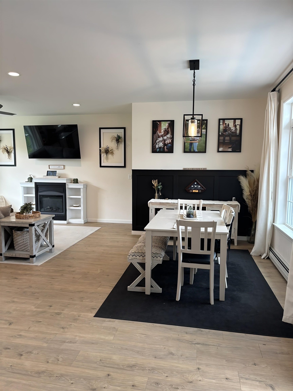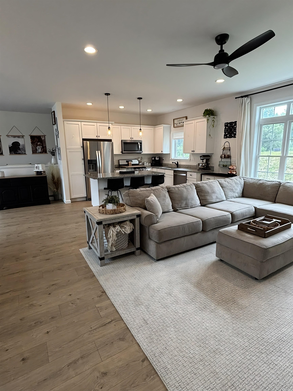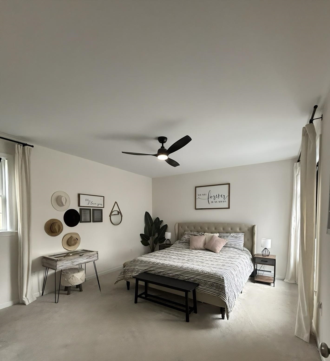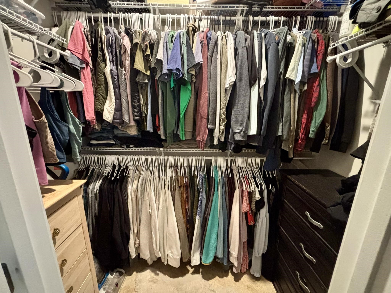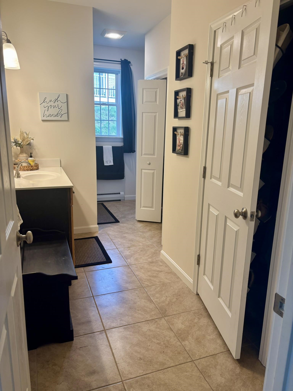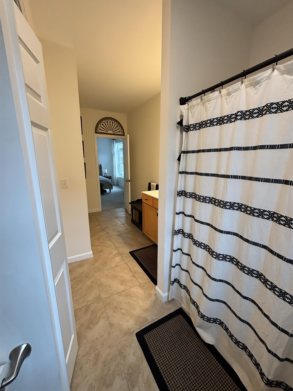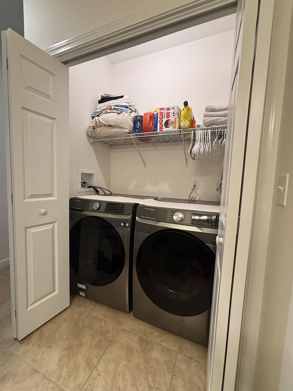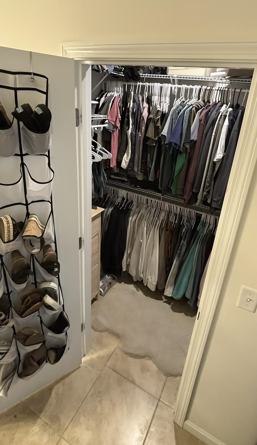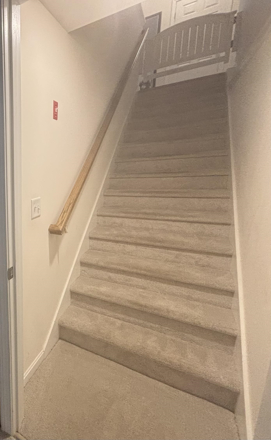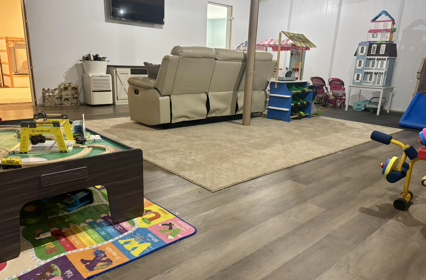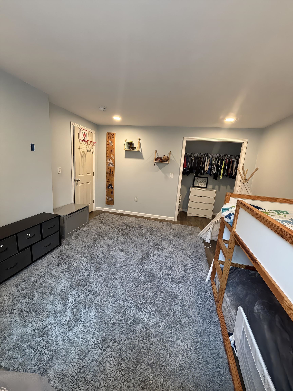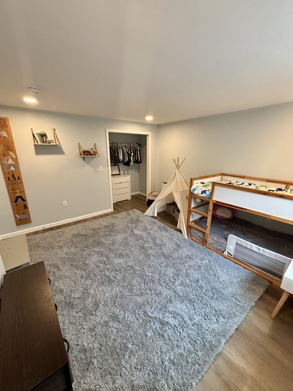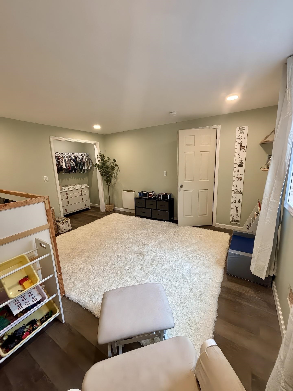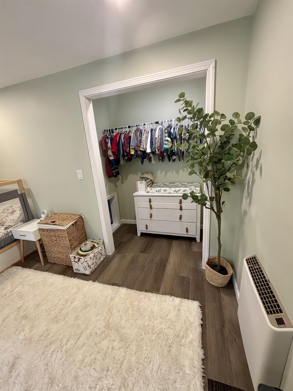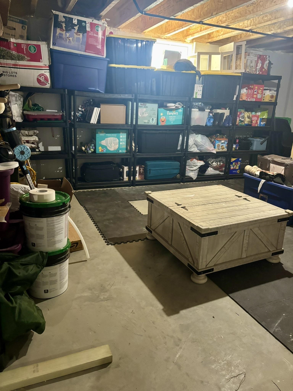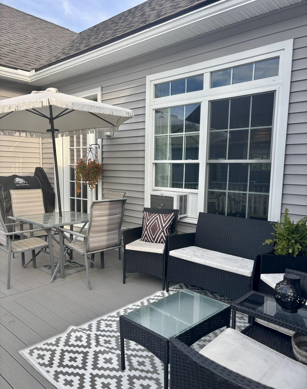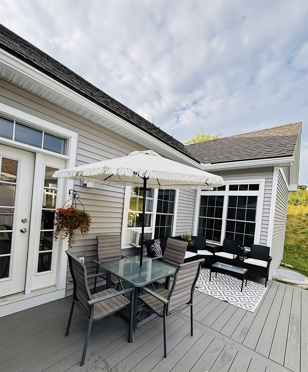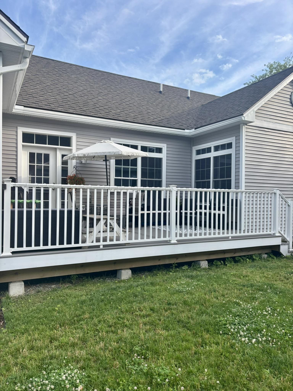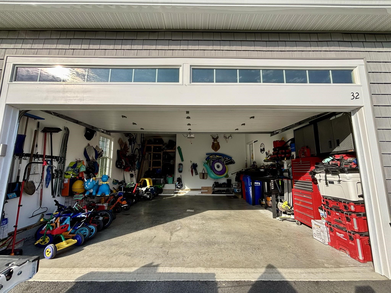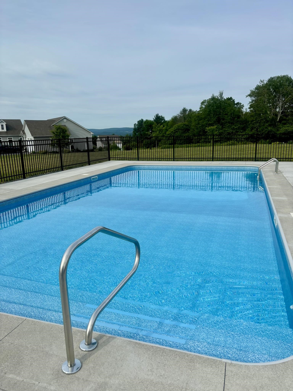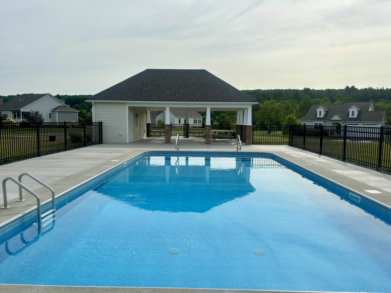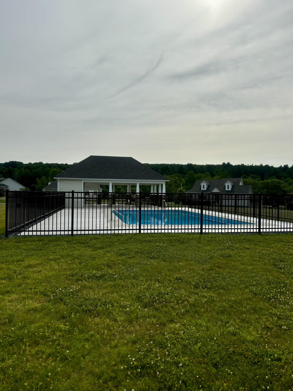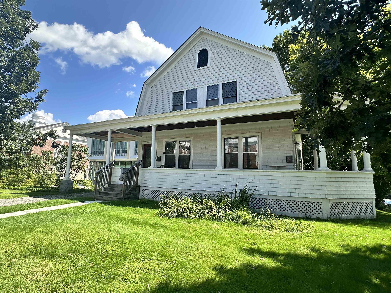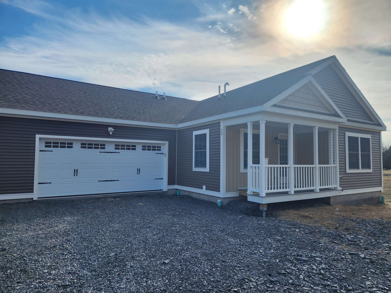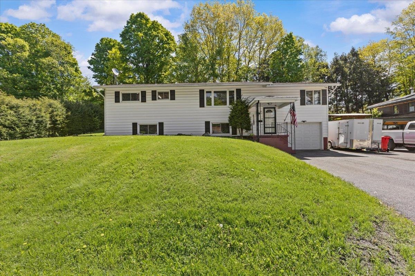1 of 33
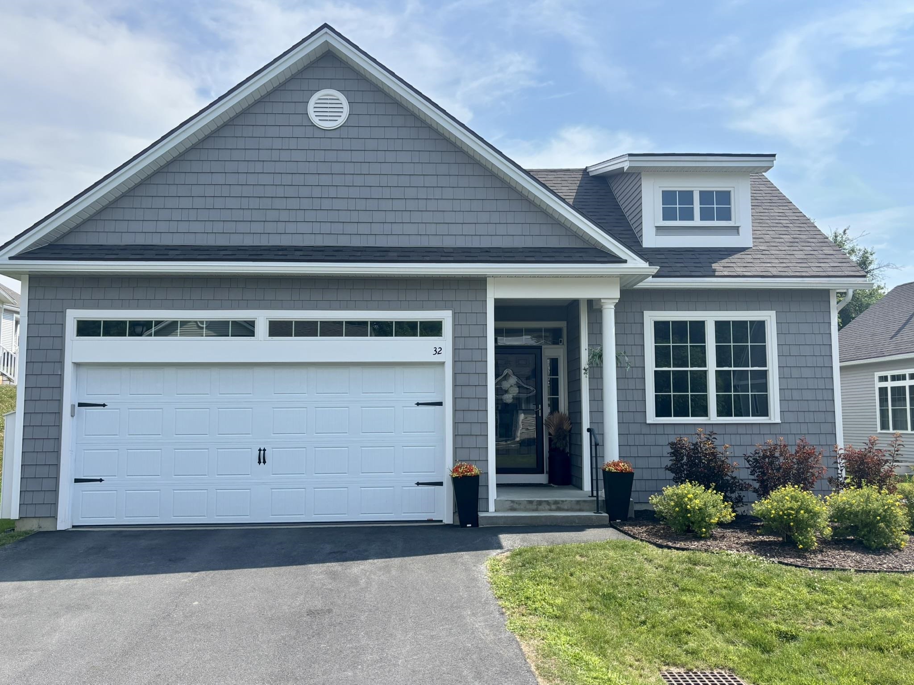
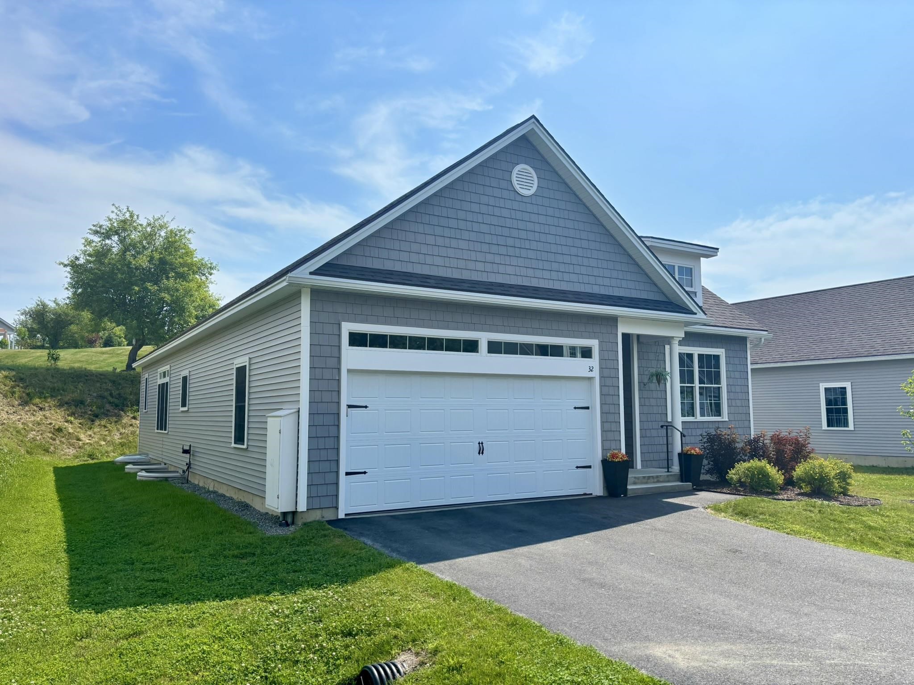
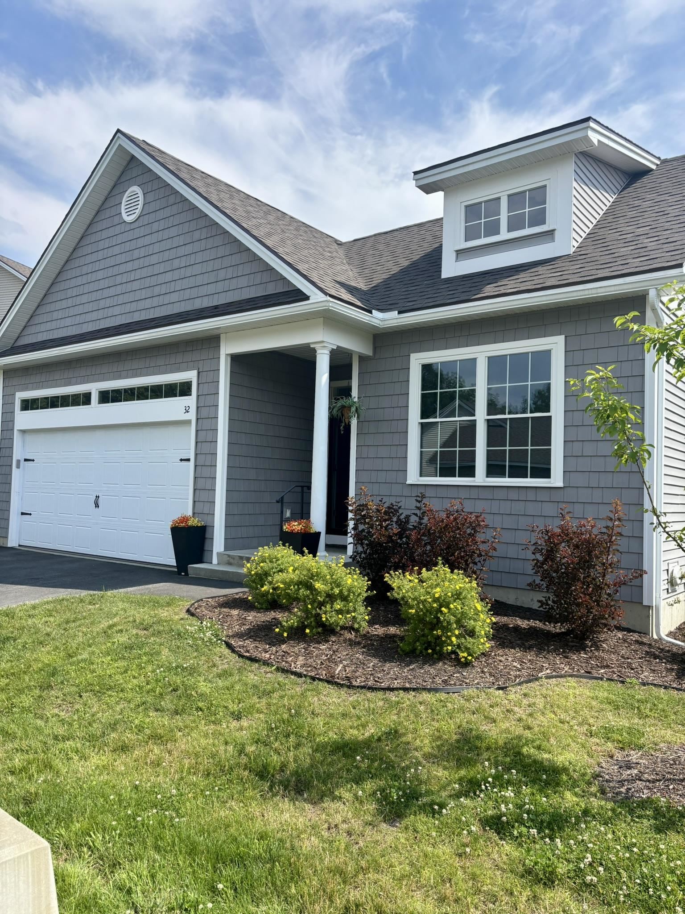
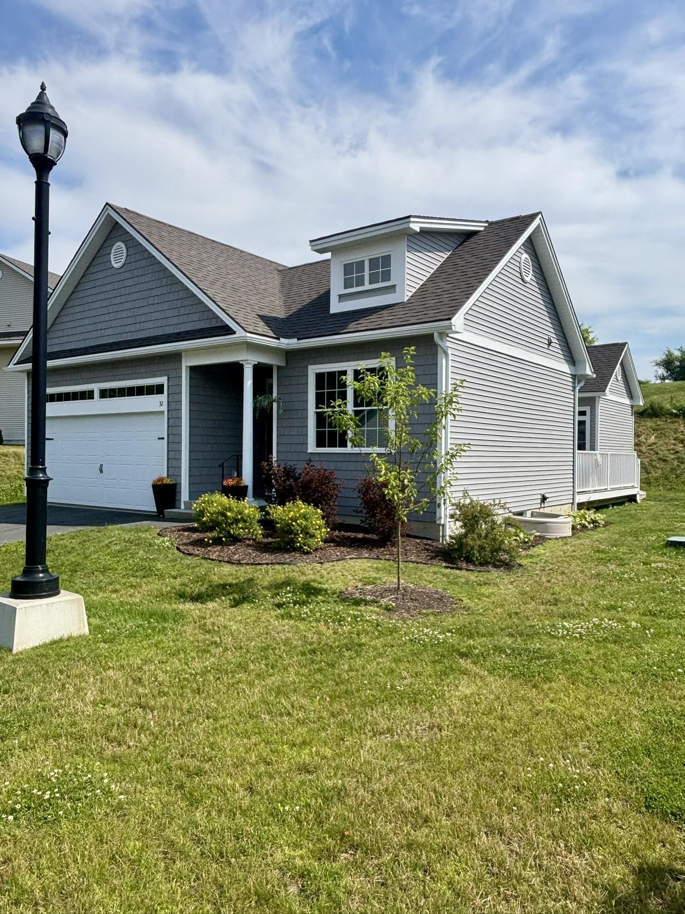
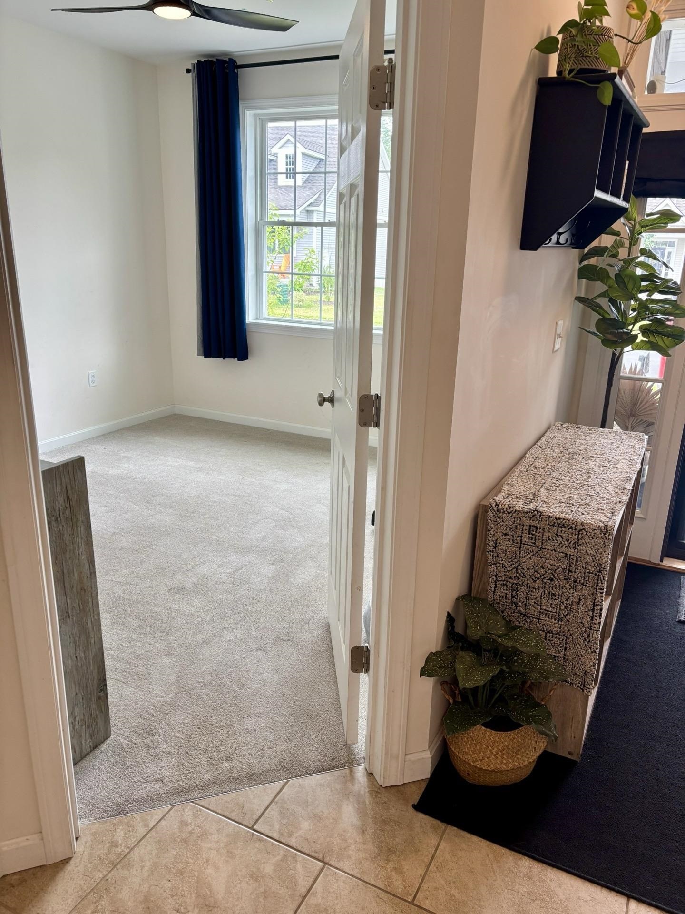
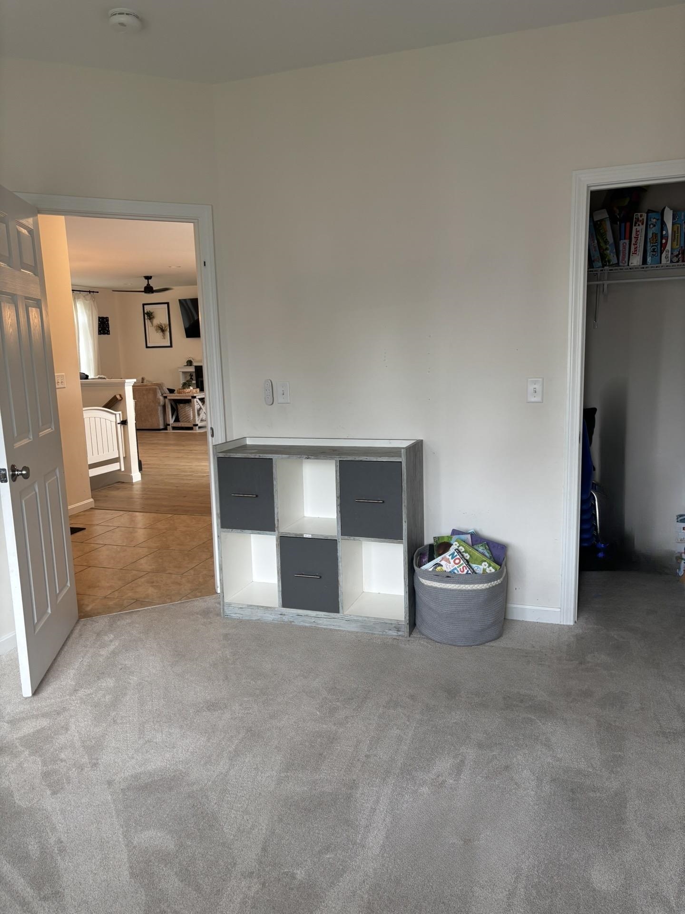
General Property Information
- Property Status:
- Active
- Price:
- $499, 000
- Assessed:
- $0
- Assessed Year:
- County:
- VT-Washington
- Acres:
- 0.08
- Property Type:
- Single Family
- Year Built:
- 2024
- Agency/Brokerage:
- Sherrol Potvin
Green Light Real Estate - Bedrooms:
- 4
- Total Baths:
- 2
- Sq. Ft. (Total):
- 1860
- Tax Year:
- 2024
- Taxes:
- $6, 494
- Association Fees:
This beautifully newly built 4-bedroom, 2-bathroom ranch offers the perfect blend of modern style and cozy comfort — all nestled in a quiet cul-de-sac community. This home was thoughtfully upgraded at the time of construction to offer both style and functionality. Bright and airy main living area with seamless flow between the kitchen, dining, and great room. The kitchen includes granite countertops, a large island with seating and stainless steel appliances. The spacious primary suite features a walk-in closet and private en-suite with a dedicated laundry space, adding functionality to your private retreat. There are three additional bedrooms that are generously sized with great closet space. The attached 2-car garage has plenty of room for storage and vehicles. It has a cute porch which is a great space for outdoor gatherings or peaceful mornings. Enjoy the privacy of cul-de-sac living while still being just minutes from shopping, dining, schools, and commuter routes.
Interior Features
- # Of Stories:
- 1
- Sq. Ft. (Total):
- 1860
- Sq. Ft. (Above Ground):
- 1380
- Sq. Ft. (Below Ground):
- 480
- Sq. Ft. Unfinished:
- 900
- Rooms:
- 4
- Bedrooms:
- 4
- Baths:
- 2
- Interior Desc:
- Appliances Included:
- Flooring:
- Heating Cooling Fuel:
- Water Heater:
- Basement Desc:
- Concrete, Concrete Floor, Daylight, Insulated, Partially Finished, Roughed In, Interior Stairs, Basement Stairs
Exterior Features
- Style of Residence:
- Ranch
- House Color:
- Grey
- Time Share:
- No
- Resort:
- Exterior Desc:
- Exterior Details:
- Amenities/Services:
- Land Desc.:
- Sloping, Neighborhood
- Suitable Land Usage:
- Roof Desc.:
- Asphalt Shingle
- Driveway Desc.:
- Paved
- Foundation Desc.:
- Concrete
- Sewer Desc.:
- Public
- Garage/Parking:
- Yes
- Garage Spaces:
- 2
- Road Frontage:
- 71
Other Information
- List Date:
- 2025-07-10
- Last Updated:


