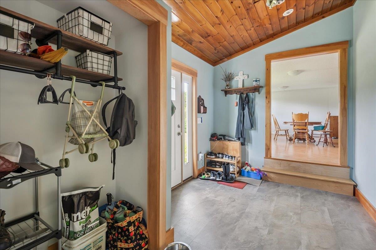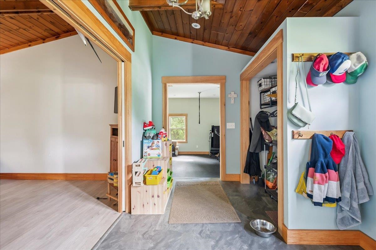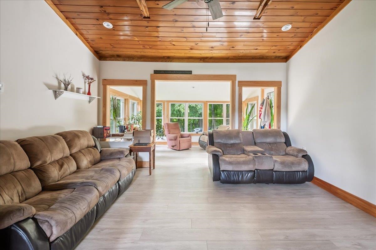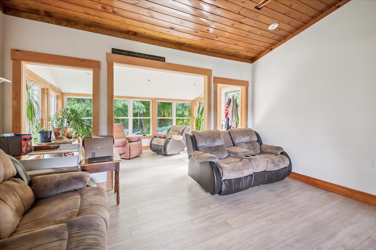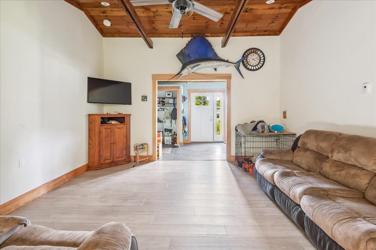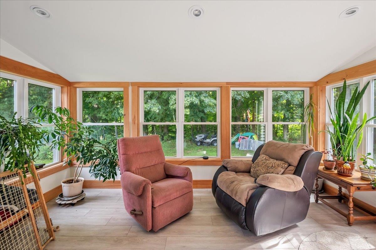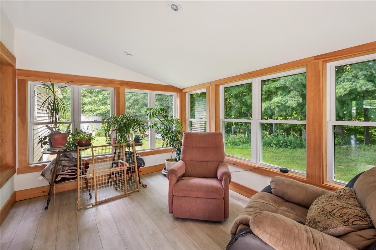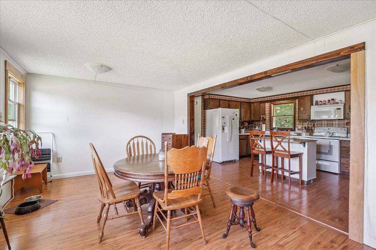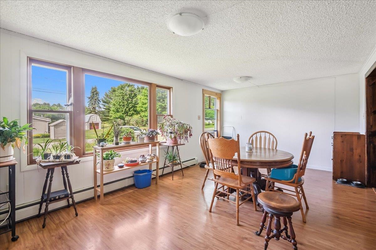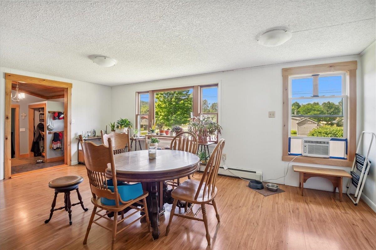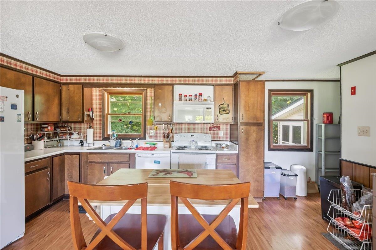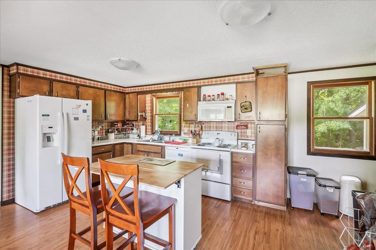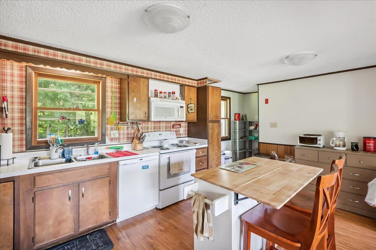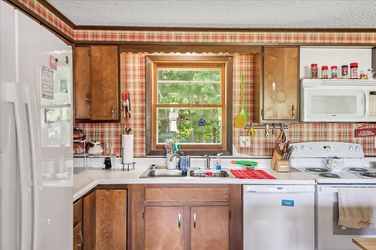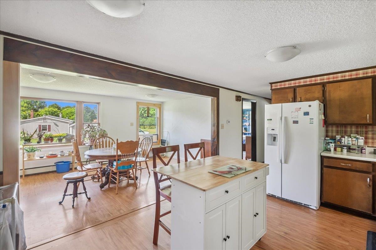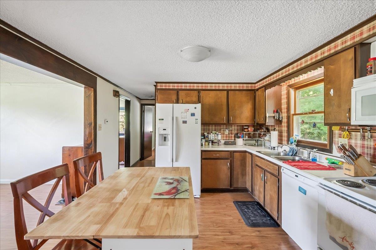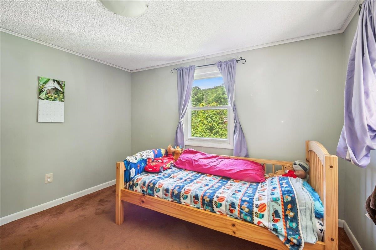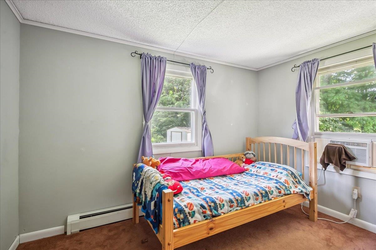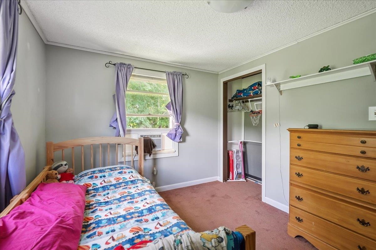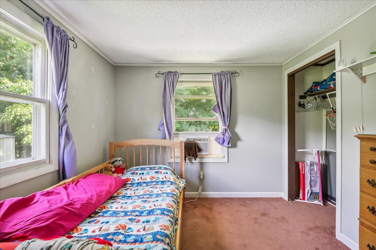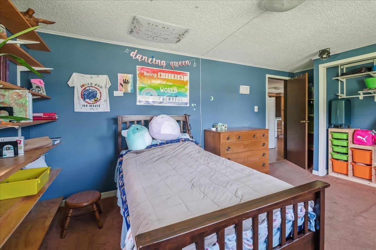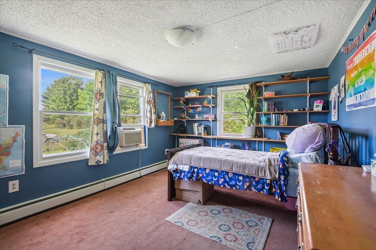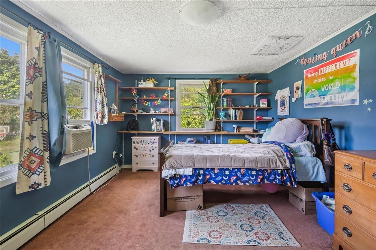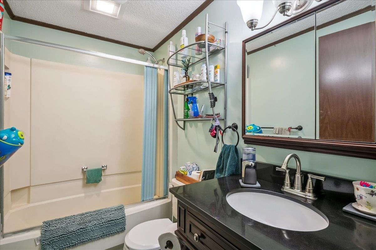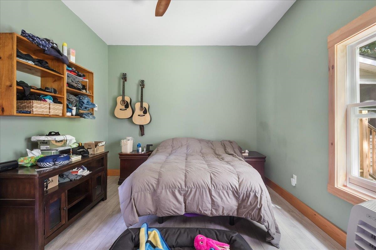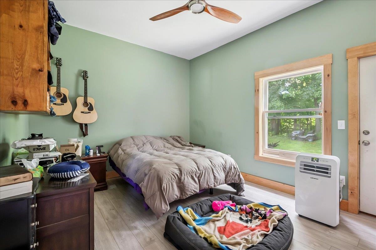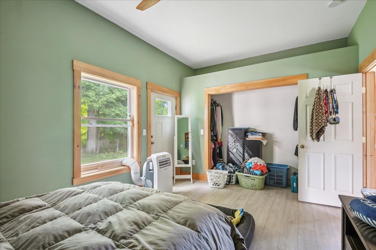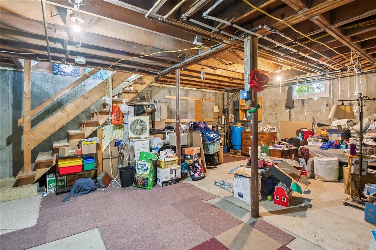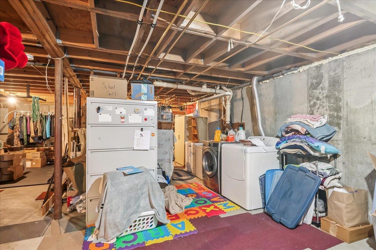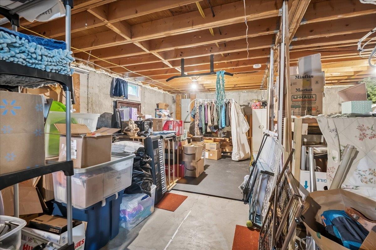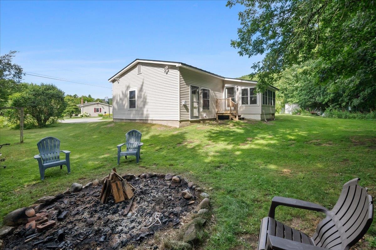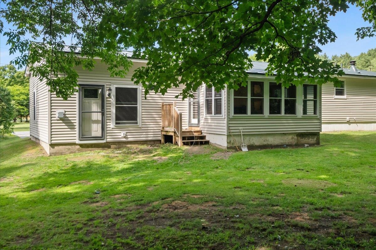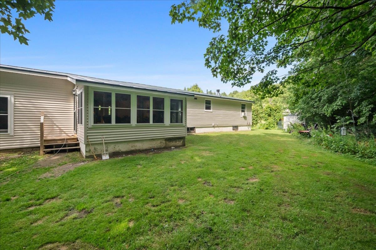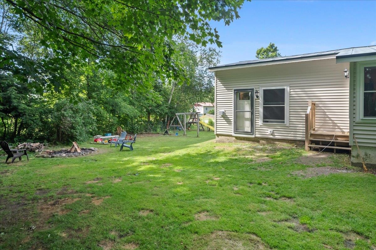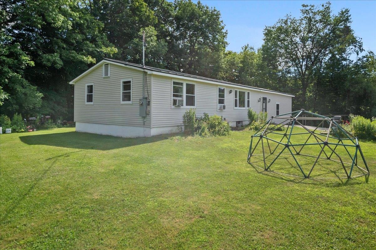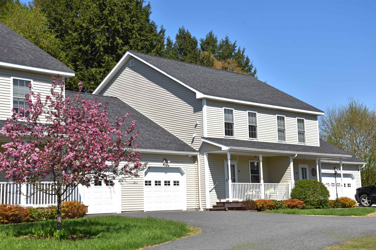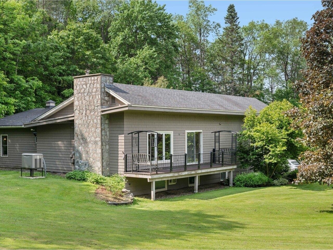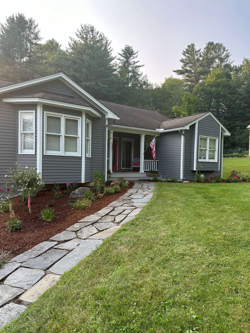1 of 41
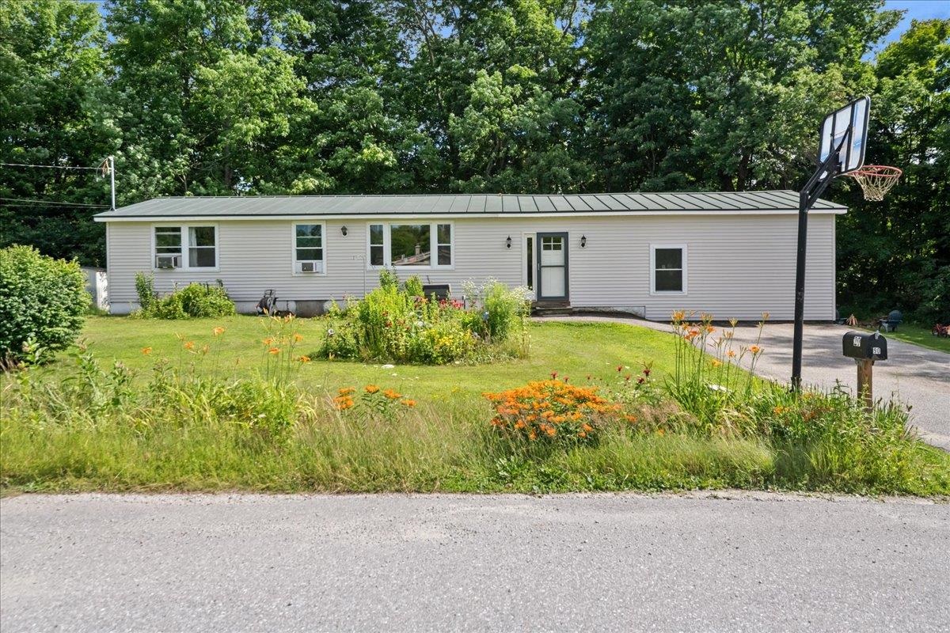
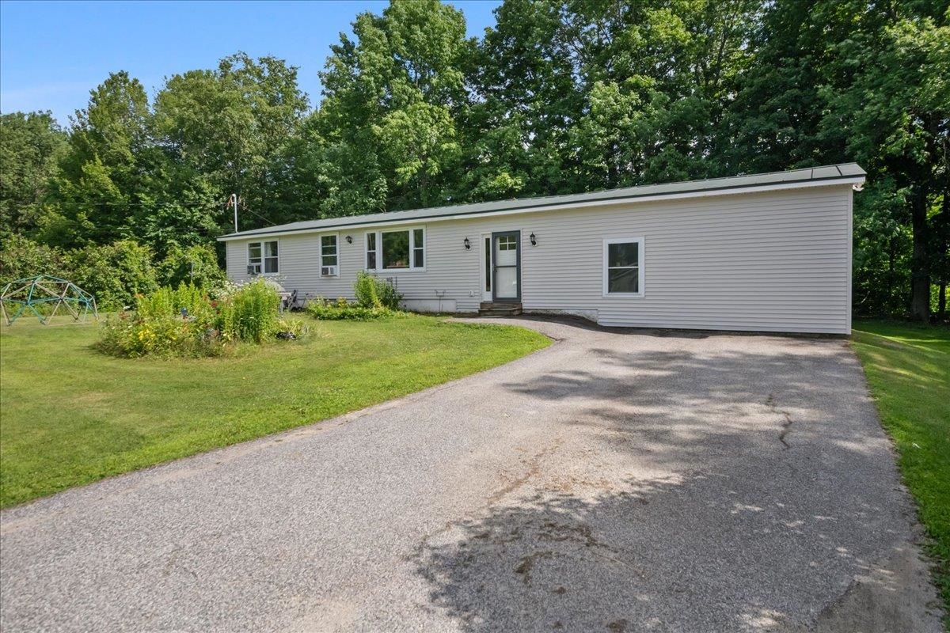
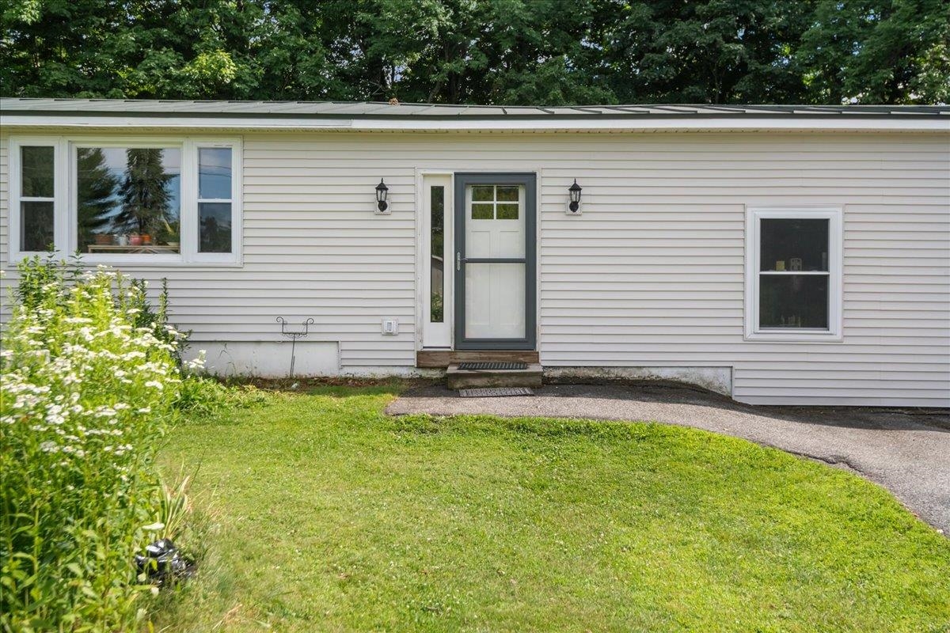
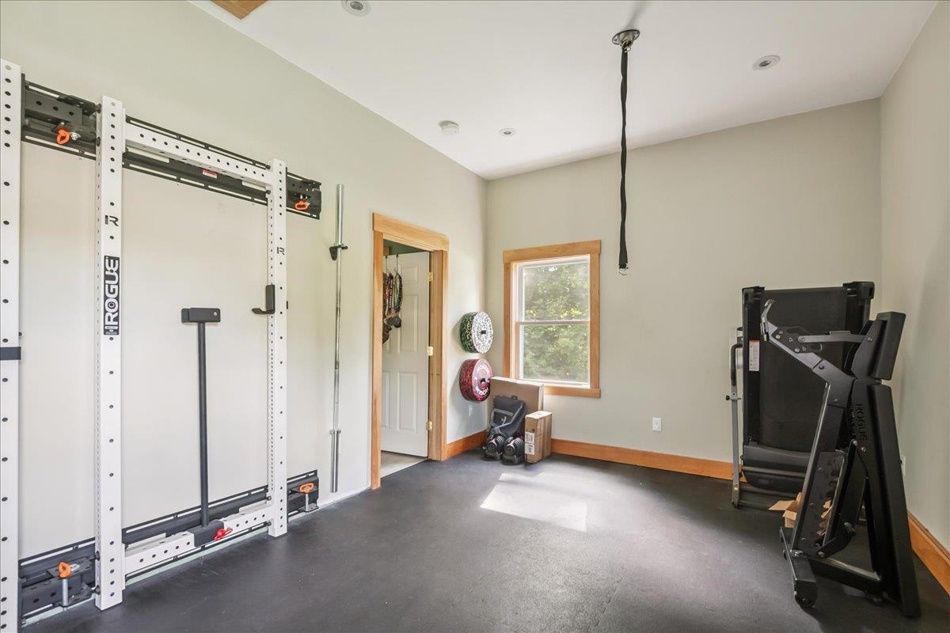
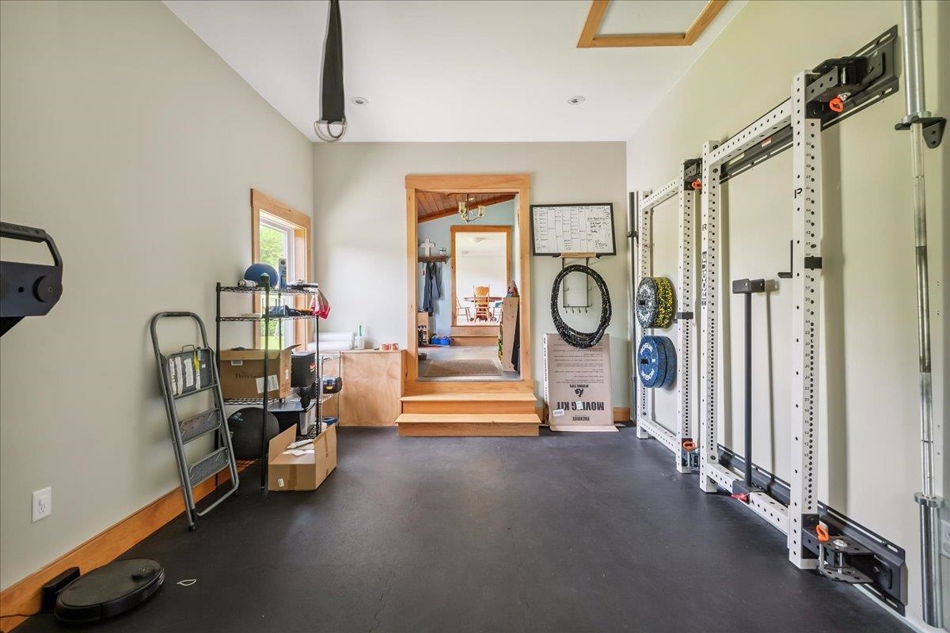
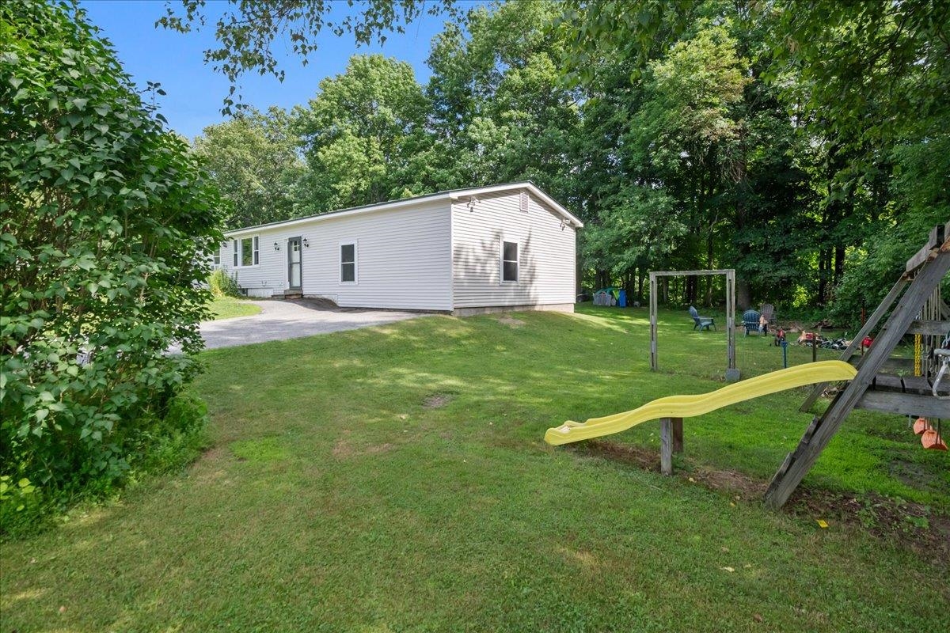
General Property Information
- Property Status:
- Active
- Price:
- $425, 000
- Assessed:
- $0
- Assessed Year:
- County:
- VT-Washington
- Acres:
- 0.46
- Property Type:
- Single Family
- Year Built:
- 1977
- Agency/Brokerage:
- Flex Realty Group
Flex Realty - Bedrooms:
- 3
- Total Baths:
- 1
- Sq. Ft. (Total):
- 1272
- Tax Year:
- 2024
- Taxes:
- $4, 171
- Association Fees:
Charming Updated 3-Bedroom Home in Prime Central Vermont Location. Move-in ready and thoughtfully updated, this well-cared-for 3-bedroom, 1-bath home combines comfort, style, and convenience. Recent improvements include new siding and a freshly painted roof (2025), radiant flooring, and updated windows in half the home (2023), offering modern efficiency and peace of mind. Inside, enjoy fresh interior paint throughout and an inviting all-season sunroom that provides year-round enjoyment. The spacious living room and generously sized bedrooms offer comfortable living, while the large unfinished basement provides endless potential—whether for storage, a workshop, play area, or future expansion. Set in a quiet, welcoming neighborhood just off the main road, this home offers a serene setting with exceptional access—just minutes to Montpelier, Norwich University, and CVMC. The current owners have taken the extra step of completing a home inspection and making proactive upgrades, ensuring a smooth transition for the next homeowner. Don’t miss this opportunity to own a beautifully updated home in one of Central Vermont’s most desirable locations!
Interior Features
- # Of Stories:
- 1
- Sq. Ft. (Total):
- 1272
- Sq. Ft. (Above Ground):
- 1272
- Sq. Ft. (Below Ground):
- 0
- Sq. Ft. Unfinished:
- 912
- Rooms:
- 5
- Bedrooms:
- 3
- Baths:
- 1
- Interior Desc:
- Ceiling Fan, Dining Area, Kitchen/Dining, Laundry Hook-ups, Natural Light, Natural Woodwork, Vaulted Ceiling, Walk-in Pantry, Programmable Thermostat, Common Heating/Cooling, Basement Laundry, No Access to Attic
- Appliances Included:
- ENERGY STAR Qual Dishwshr, ENERGY STAR Qual Dryer, Microwave, Electric Range, ENERGY STAR Qual Fridge, ENERGY STAR Qual Washer, Vented Exhaust Fan
- Flooring:
- Carpet, Ceramic Tile, Concrete, Laminate, Other, Tile
- Heating Cooling Fuel:
- Water Heater:
- Basement Desc:
- Concrete, Concrete Floor, Interior Stairs, Unfinished, Interior Access
Exterior Features
- Style of Residence:
- Ranch
- House Color:
- Time Share:
- No
- Resort:
- Exterior Desc:
- Exterior Details:
- Partial Fence , Garden Space, Shed, Window Screens, Double Pane Window(s)
- Amenities/Services:
- Land Desc.:
- Country Setting, Level, Mountain View, Trail/Near Trail, Wooded
- Suitable Land Usage:
- Roof Desc.:
- Metal, Standing Seam
- Driveway Desc.:
- Paved
- Foundation Desc.:
- Concrete
- Sewer Desc.:
- 1000 Gallon, Concrete, Leach Field, On-Site Septic Exists, Septic
- Garage/Parking:
- No
- Garage Spaces:
- 0
- Road Frontage:
- 0
Other Information
- List Date:
- 2025-07-10
- Last Updated:


