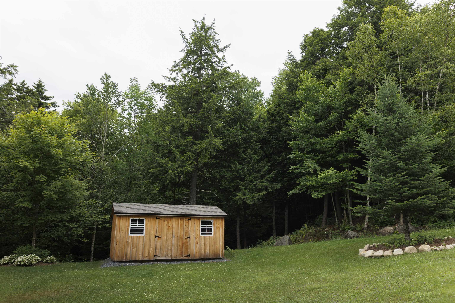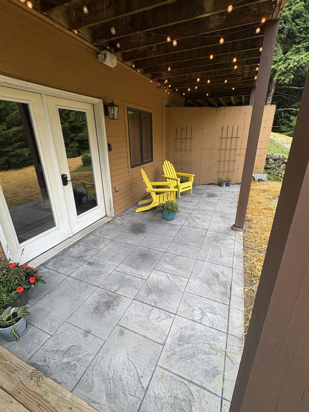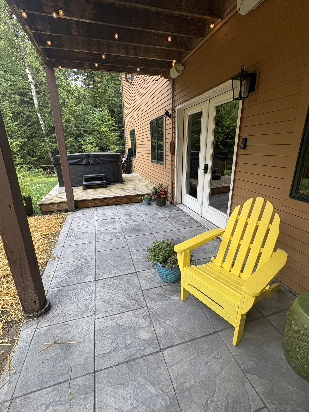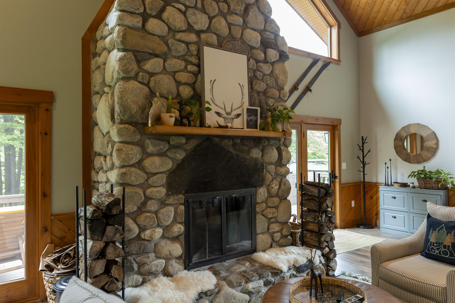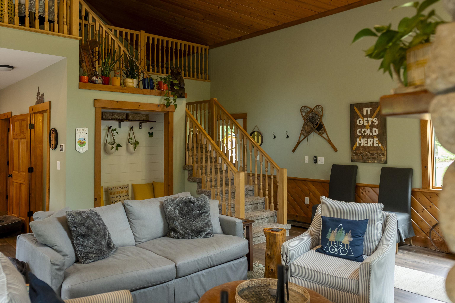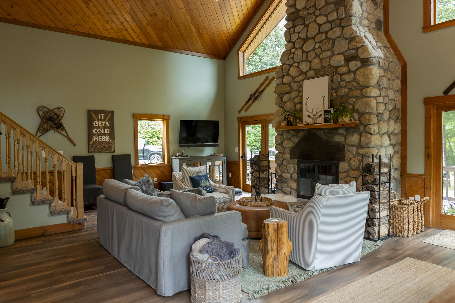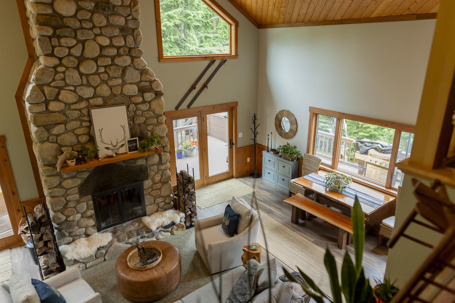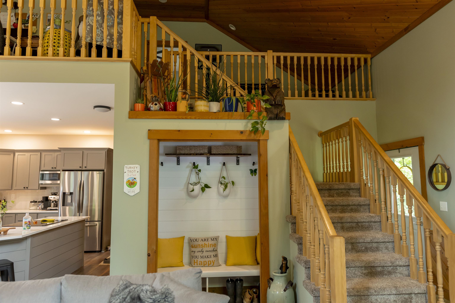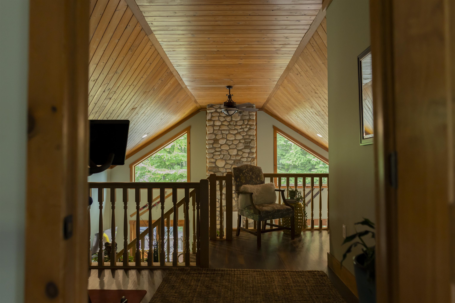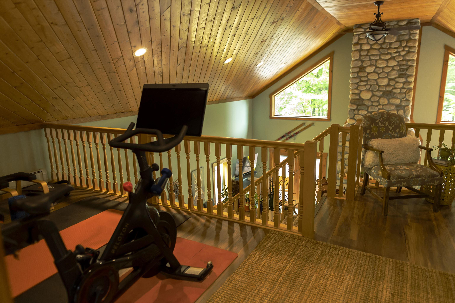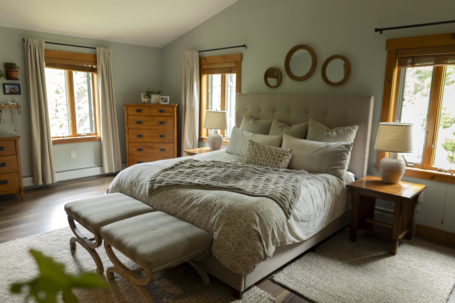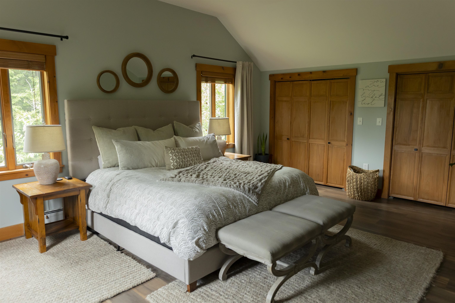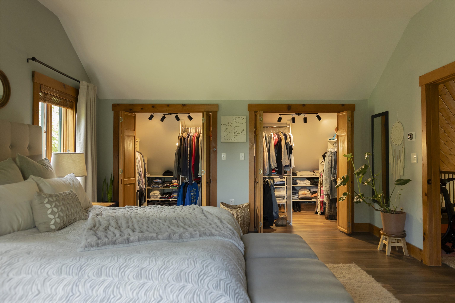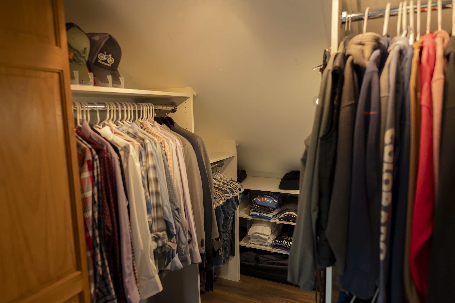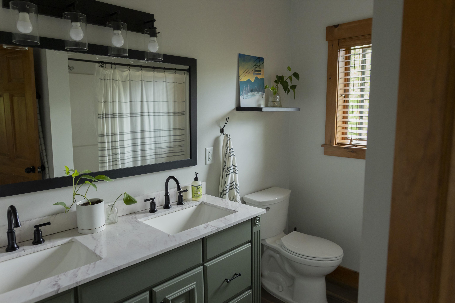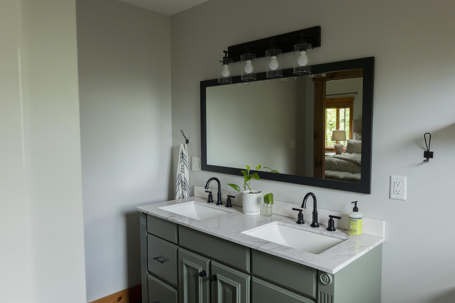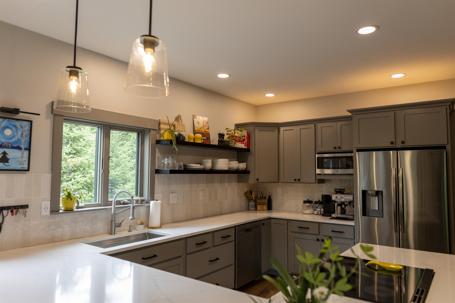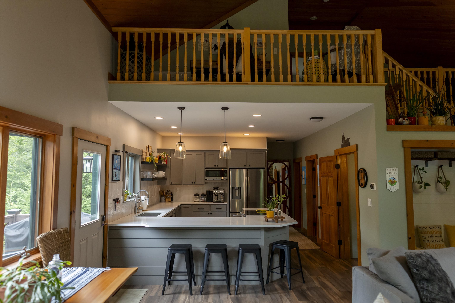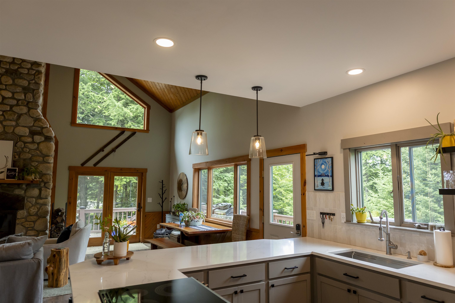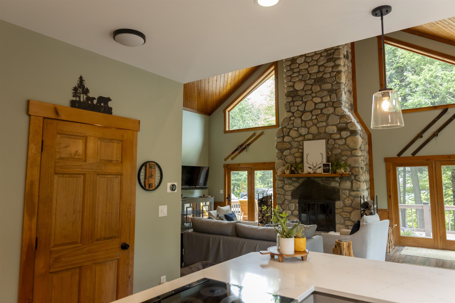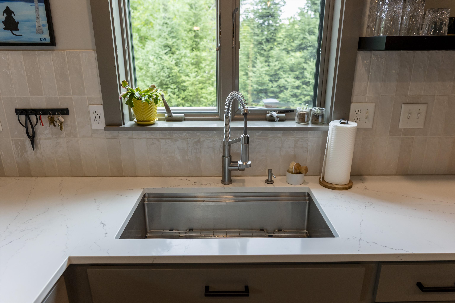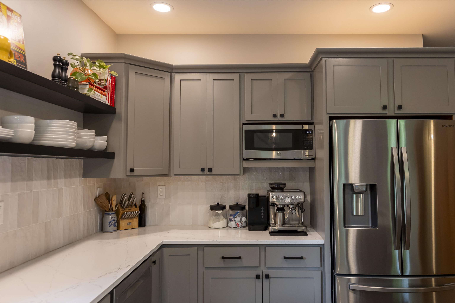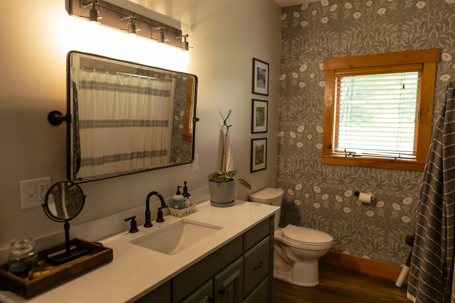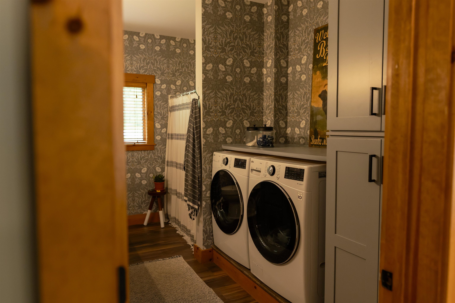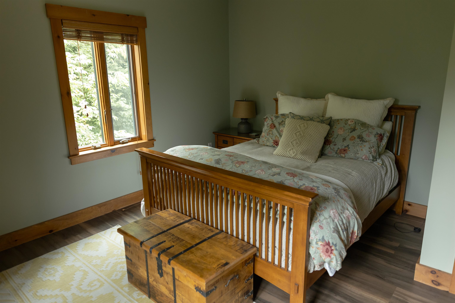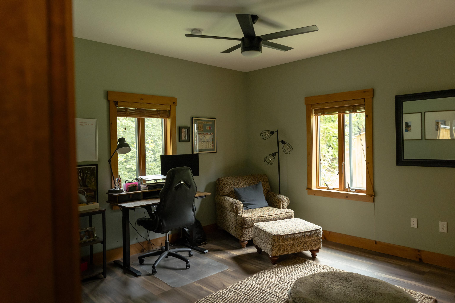1 of 32
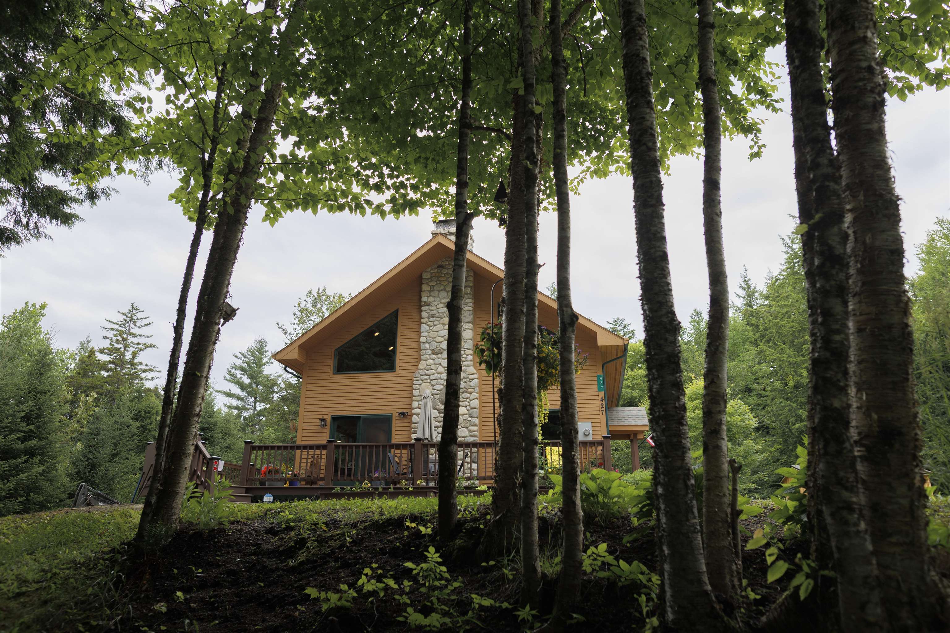
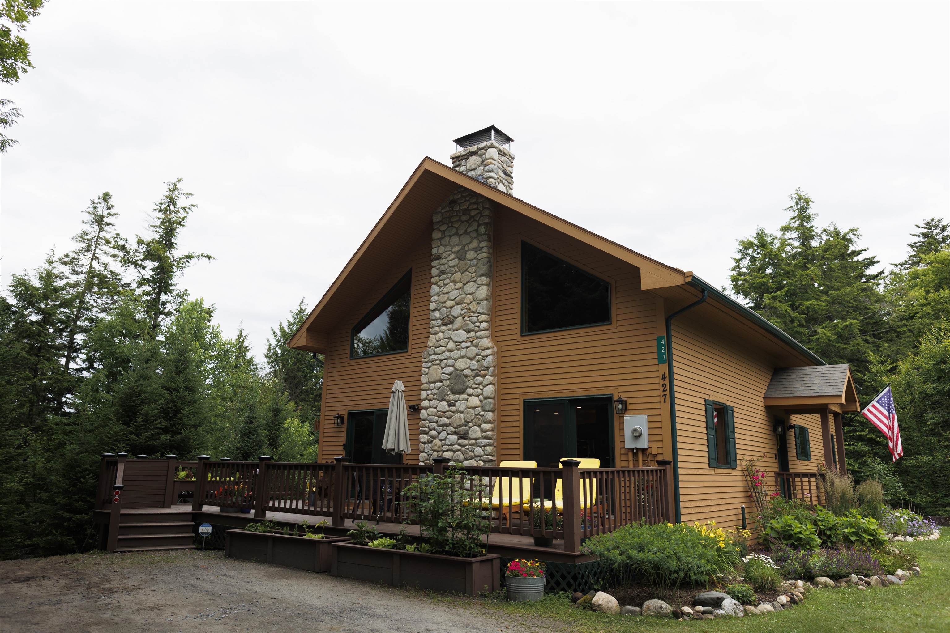
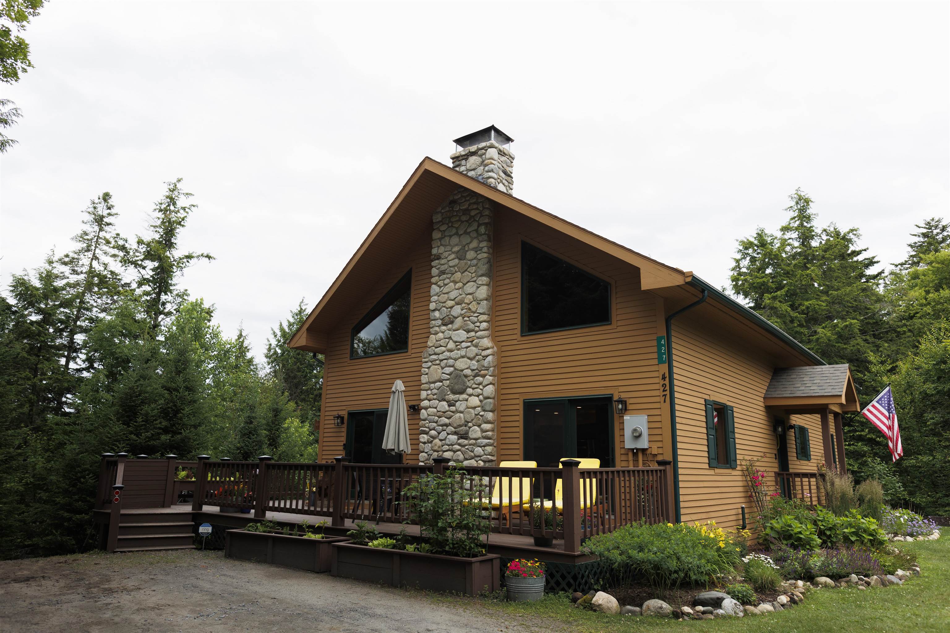
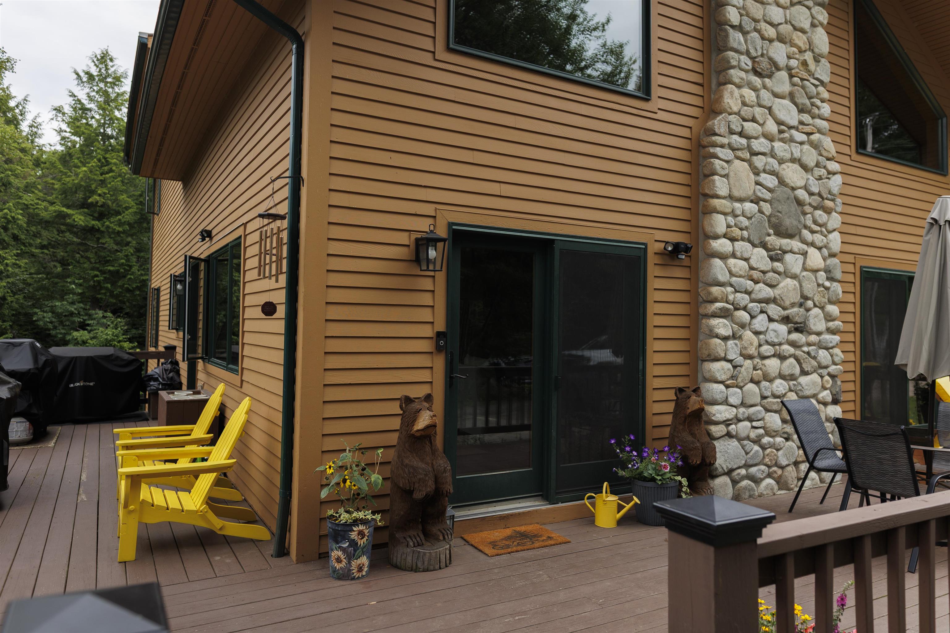
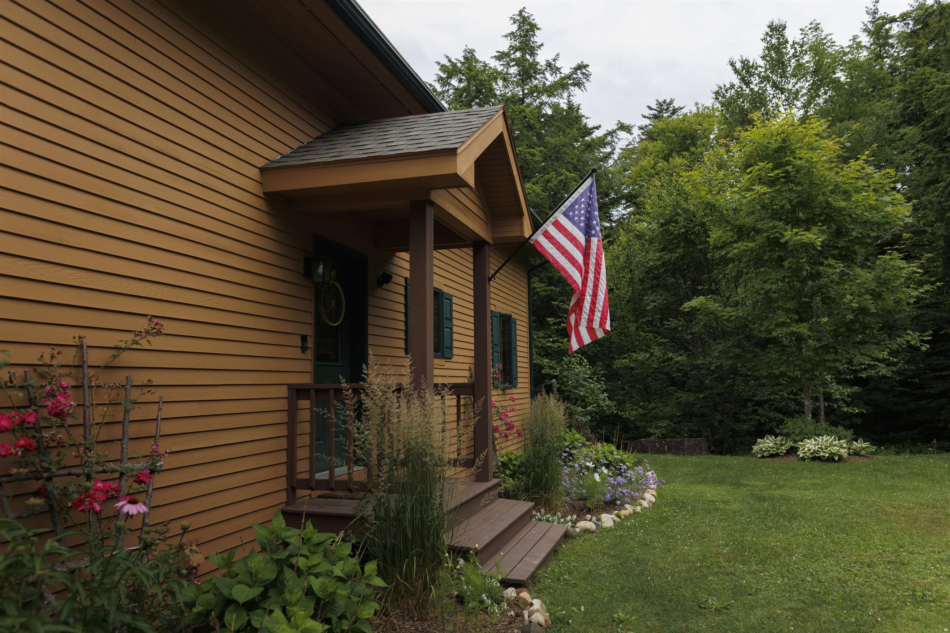
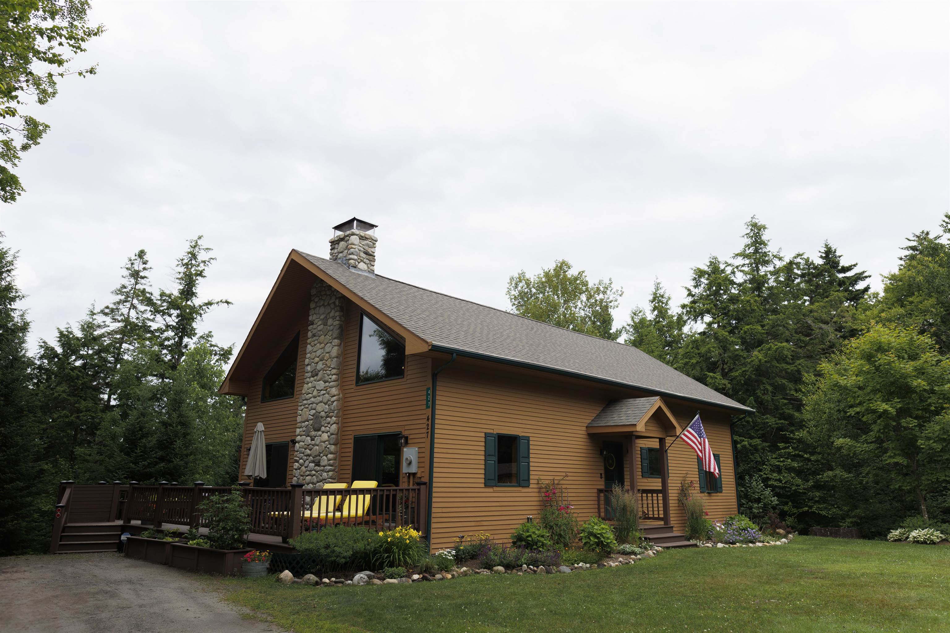
General Property Information
- Property Status:
- Active
- Price:
- $975, 000
- Assessed:
- $0
- Assessed Year:
- County:
- VT-Caledonia
- Acres:
- 1.07
- Property Type:
- Single Family
- Year Built:
- 2006
- Agency/Brokerage:
- Nick Guyer
Morrill & Guyer Associates - Bedrooms:
- 4
- Total Baths:
- 3
- Sq. Ft. (Total):
- 3198
- Tax Year:
- 2024
- Taxes:
- $11, 350
- Association Fees:
Prime Burke Mountain Location! Live steps from adventure in this beautifully updated mountain home, ideally situated for year-round recreation. In the winter, catch first chair at Burke Mountain just moments from your door. In summer, coast down to world-class Kingdom Trails—the trailhead is only a few pedal strokes away. Nestled between two babbling brooks, the home offers a tranquil setting and the perfect backdrop for summer entertaining on the expansive upper deck. A newly added lower patio features a hot tub and outdoor speakers—ideal for relaxing after a day on the trails. Inside, there’s room for everyone with 5 bedrooms, 3 bathrooms, a spacious living room, a newly renovated open-concept kitchen, and a lower-level rec room complete with surround sound and a large-screen TV. Whether you're hosting friends or accommodating rental guests, this home delivers flexibility and comfort. The property has a strong rental history, offering the option to offset ownership costs with short-term income. Recent upgrades include: a new roof, new flooring throughout, custom vanities in all bathrooms, custom closet systems, new appliances, hot tub installation, chimney work, and more—truly move-in ready. This is a rare opportunity to own a fully updated home in one of Vermont’s most sought-after outdoor destinations. Don’t miss your chance to be part of the Burke Mountain and Northeast Kingdom lifestyle!
Interior Features
- # Of Stories:
- 2
- Sq. Ft. (Total):
- 3198
- Sq. Ft. (Above Ground):
- 1854
- Sq. Ft. (Below Ground):
- 1344
- Sq. Ft. Unfinished:
- 75
- Rooms:
- 8
- Bedrooms:
- 4
- Baths:
- 3
- Interior Desc:
- Appliances Included:
- Flooring:
- Heating Cooling Fuel:
- Water Heater:
- Basement Desc:
- Finished, Walkout
Exterior Features
- Style of Residence:
- Cape, Chalet
- House Color:
- Brown
- Time Share:
- No
- Resort:
- Exterior Desc:
- Exterior Details:
- Amenities/Services:
- Land Desc.:
- Ski Area, Mountain, Near Skiing, Near Snowmobile Trails
- Suitable Land Usage:
- Roof Desc.:
- Shingle
- Driveway Desc.:
- Crushed Stone
- Foundation Desc.:
- Concrete
- Sewer Desc.:
- Community
- Garage/Parking:
- No
- Garage Spaces:
- 0
- Road Frontage:
- 239
Other Information
- List Date:
- 2025-07-10
- Last Updated:


