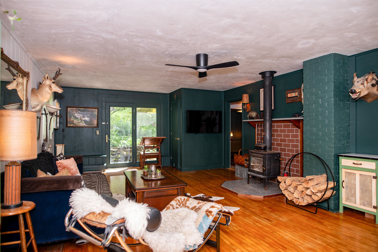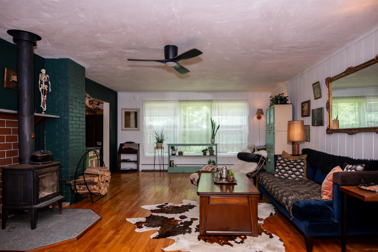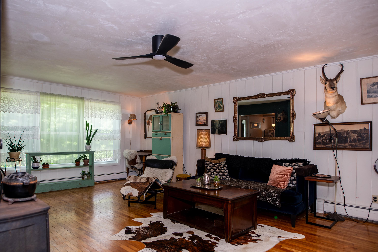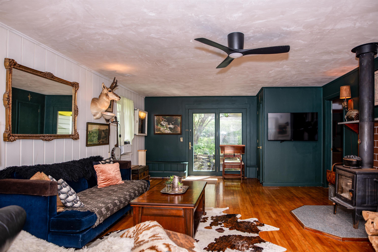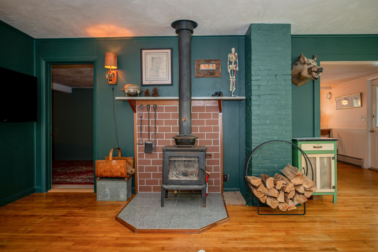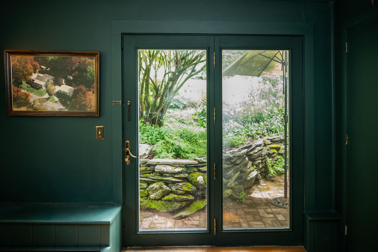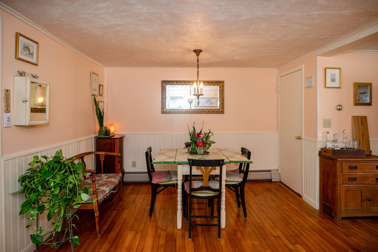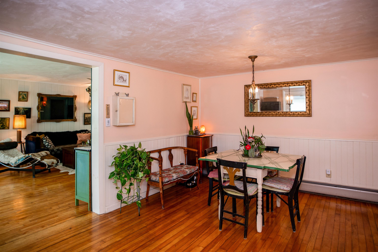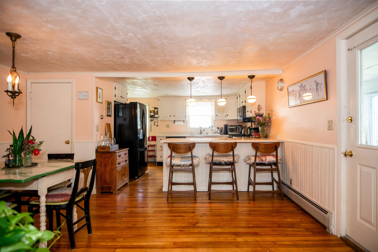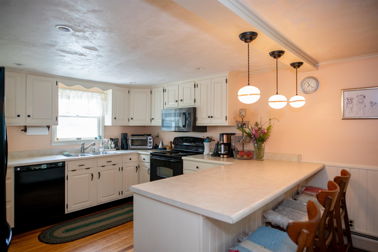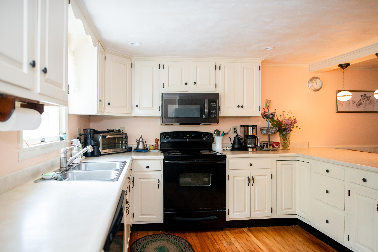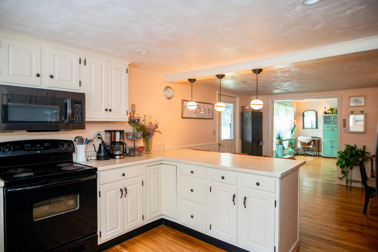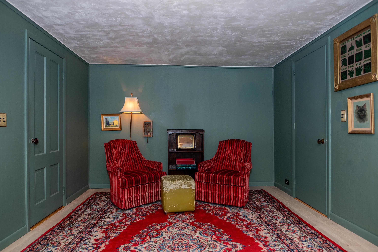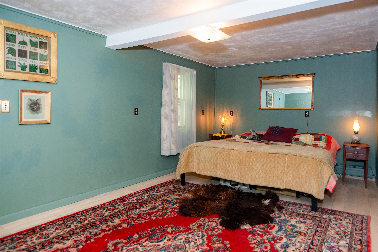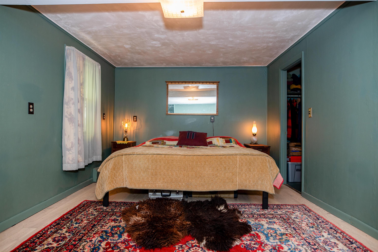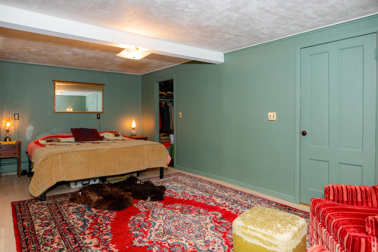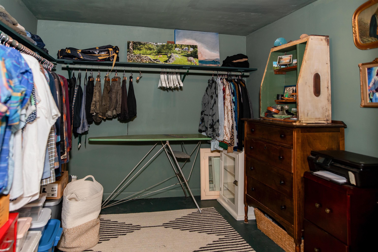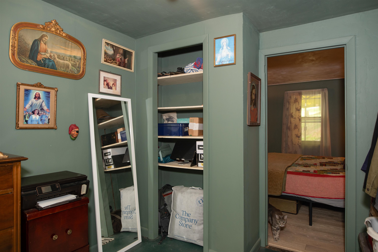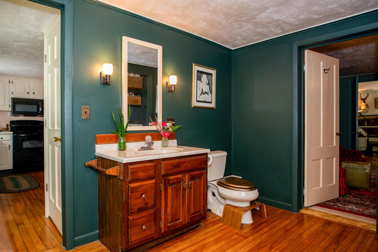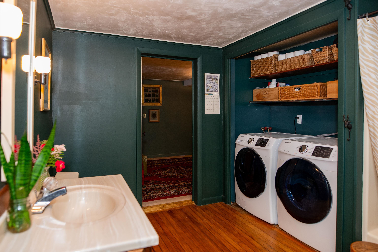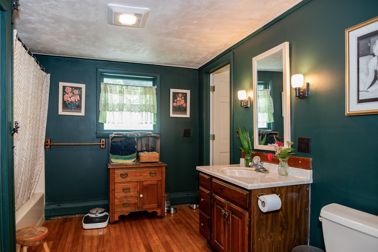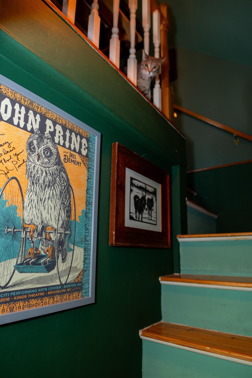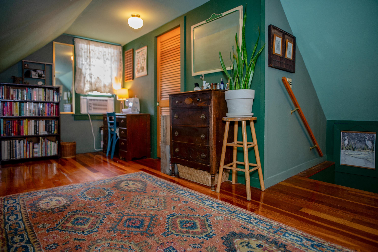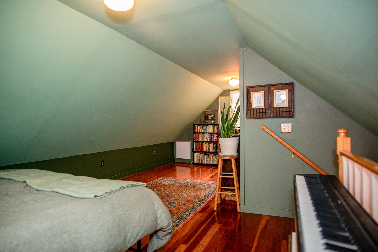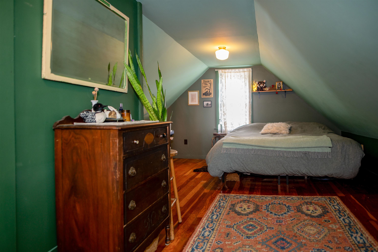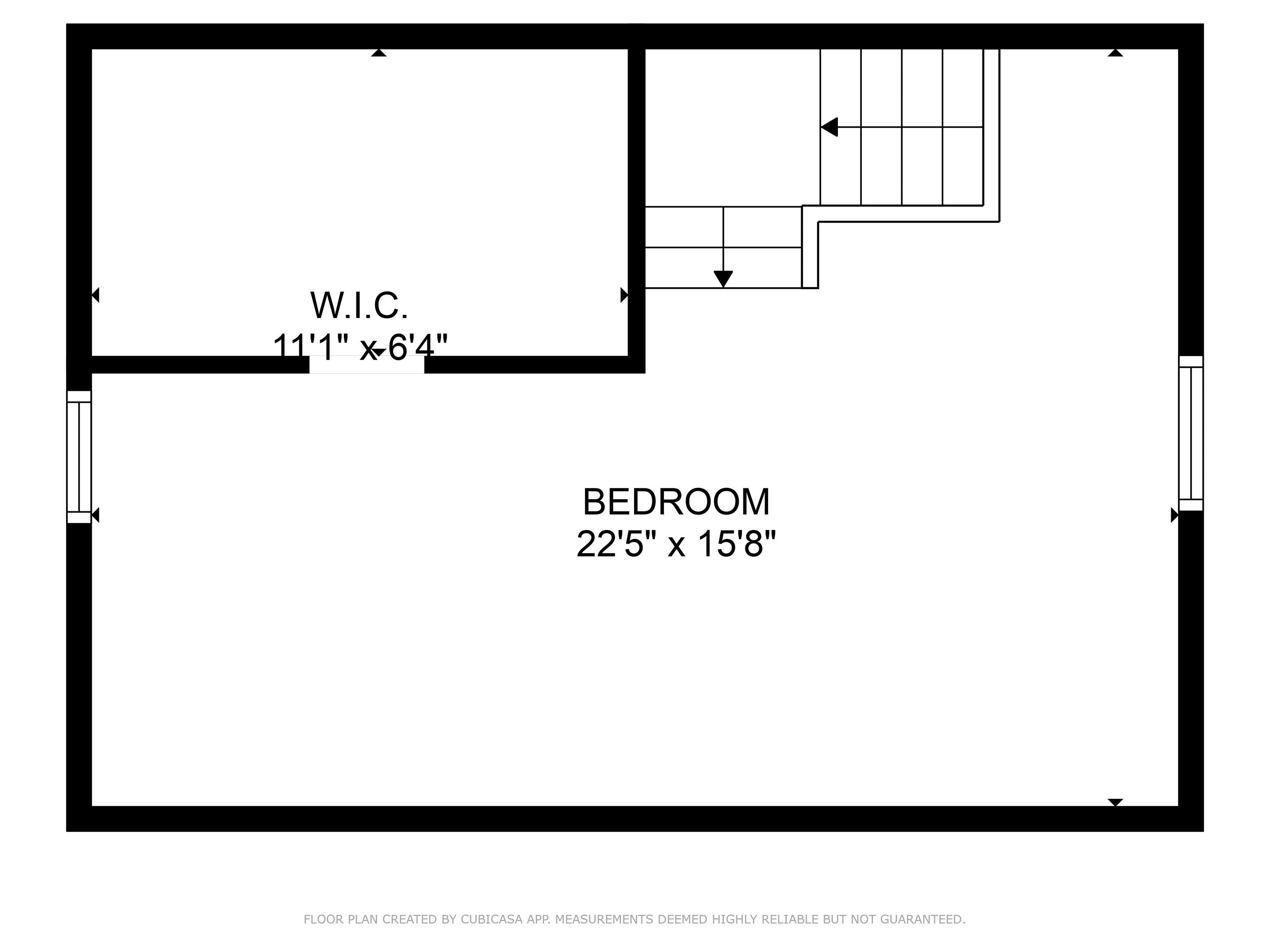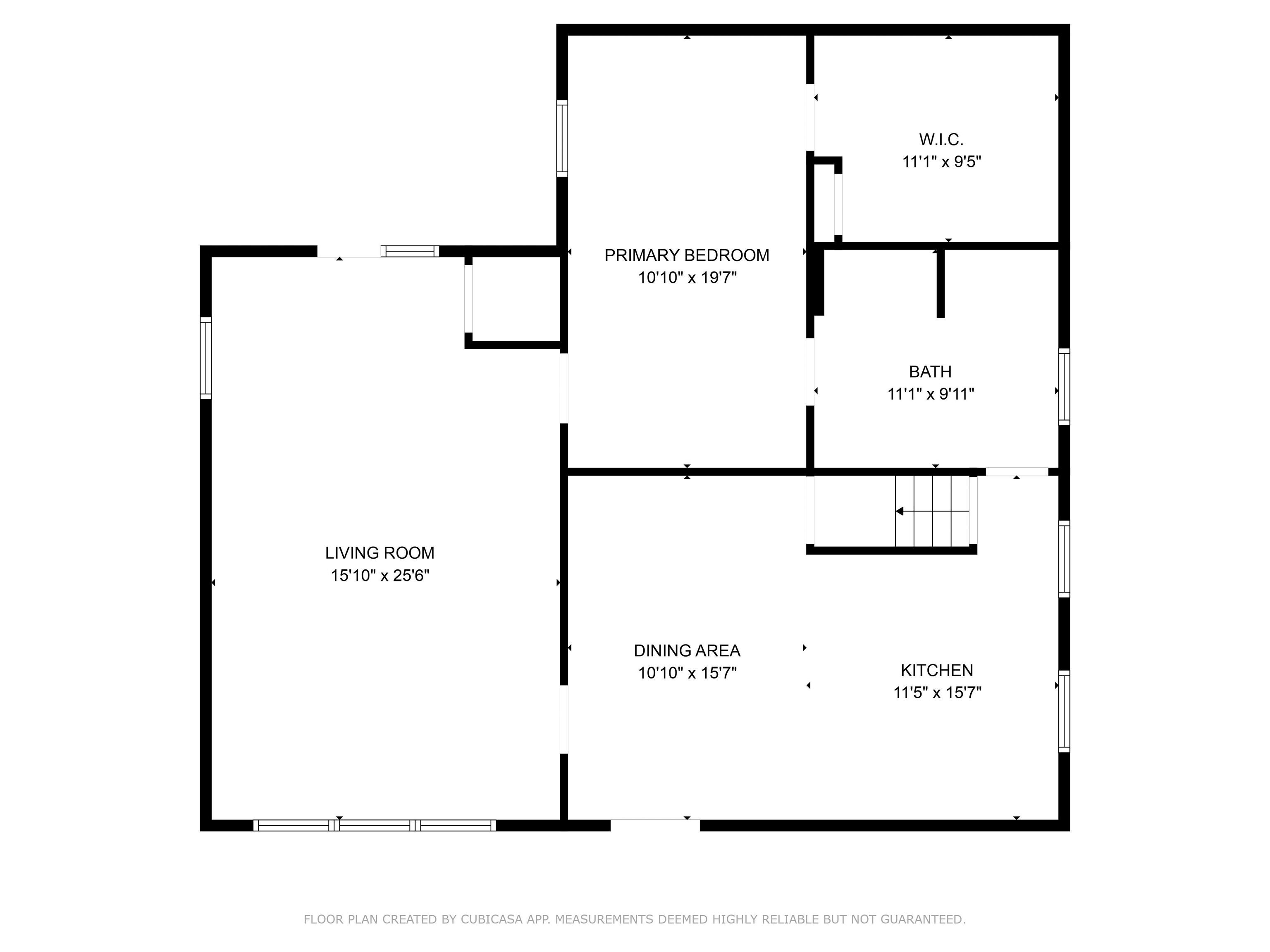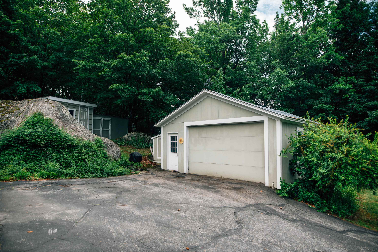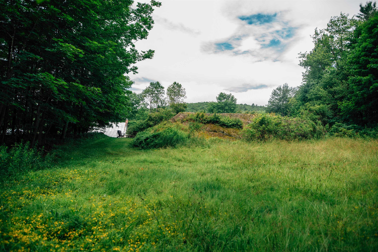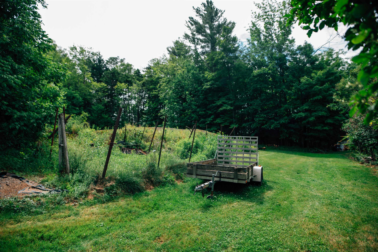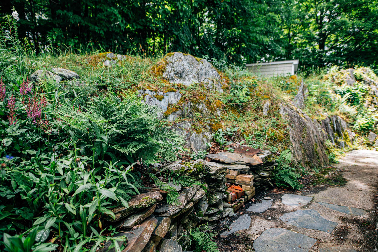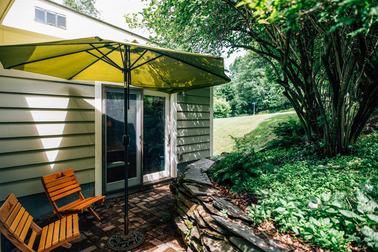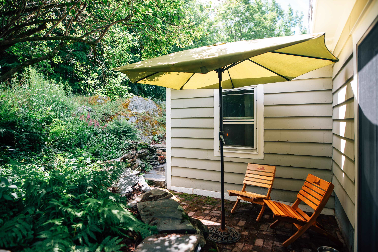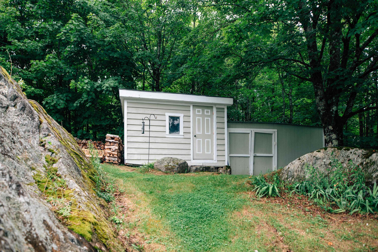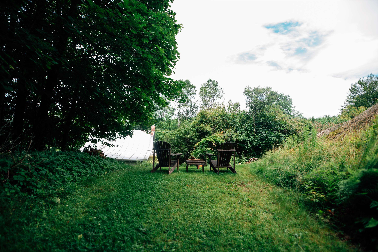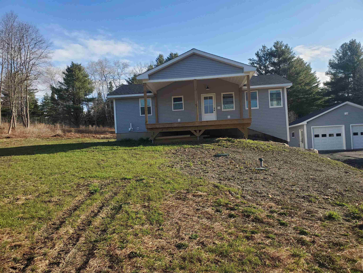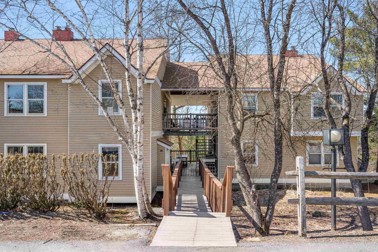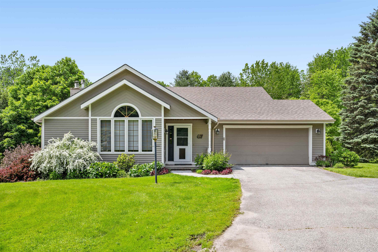1 of 41
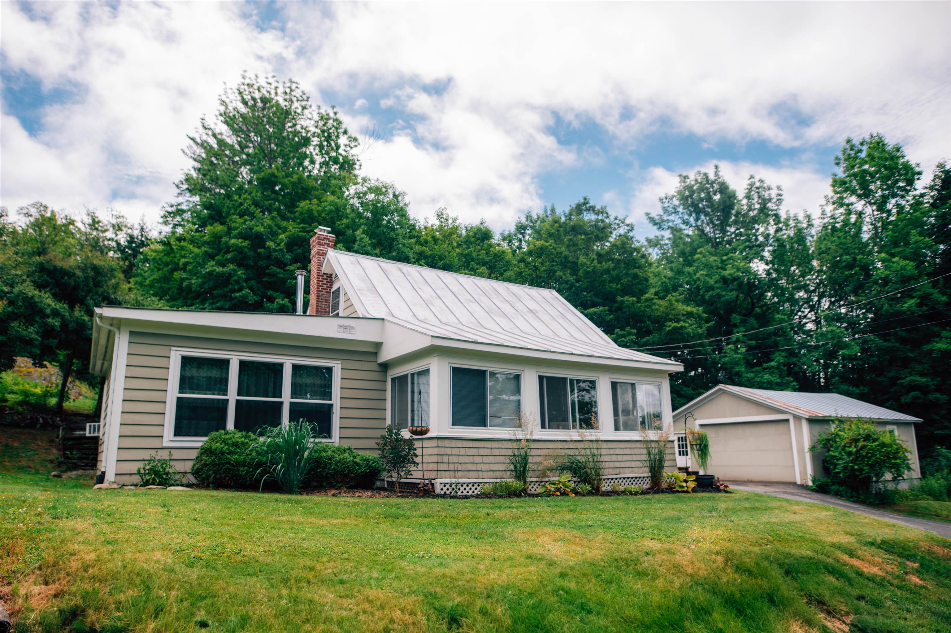
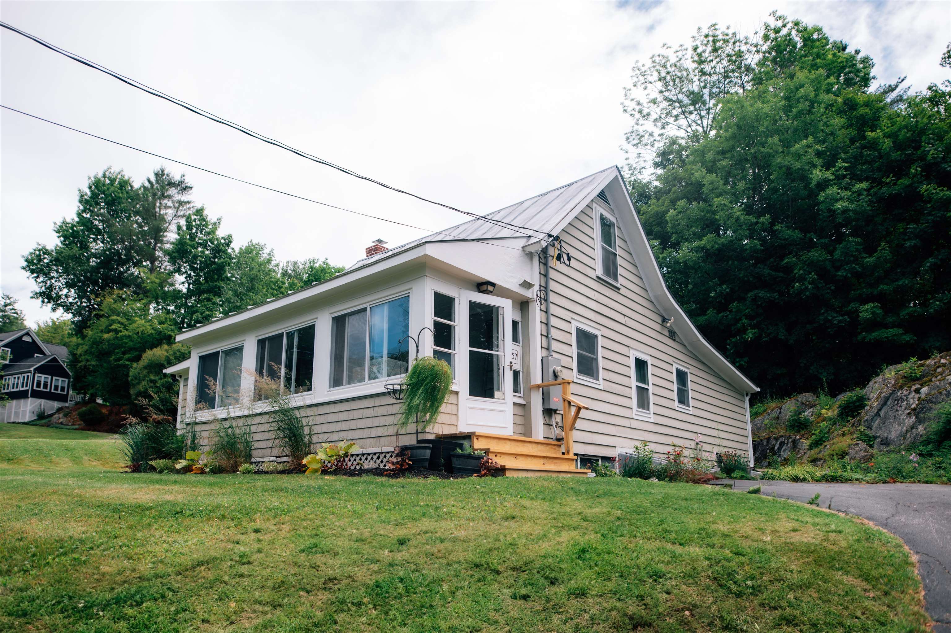
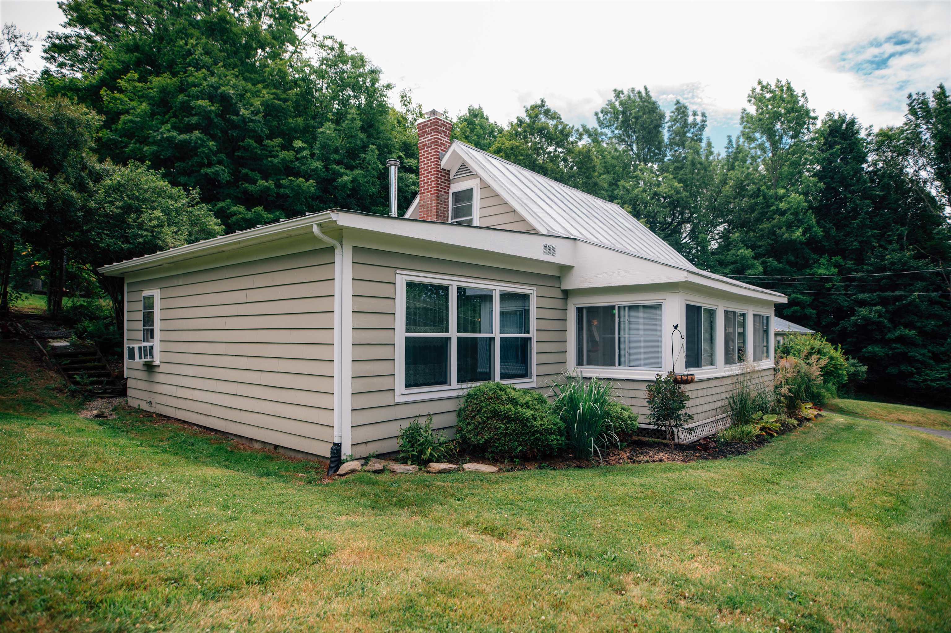
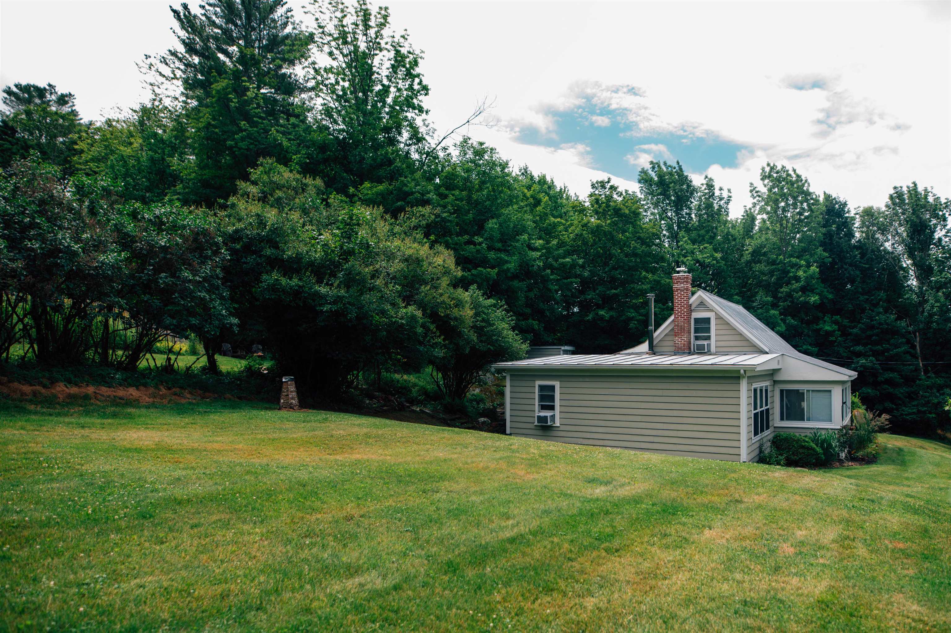
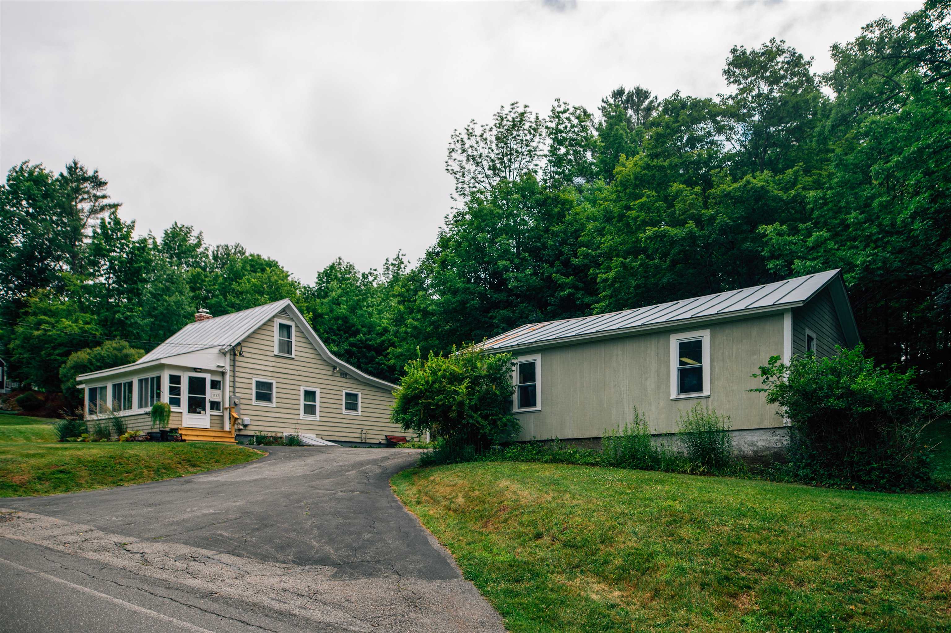
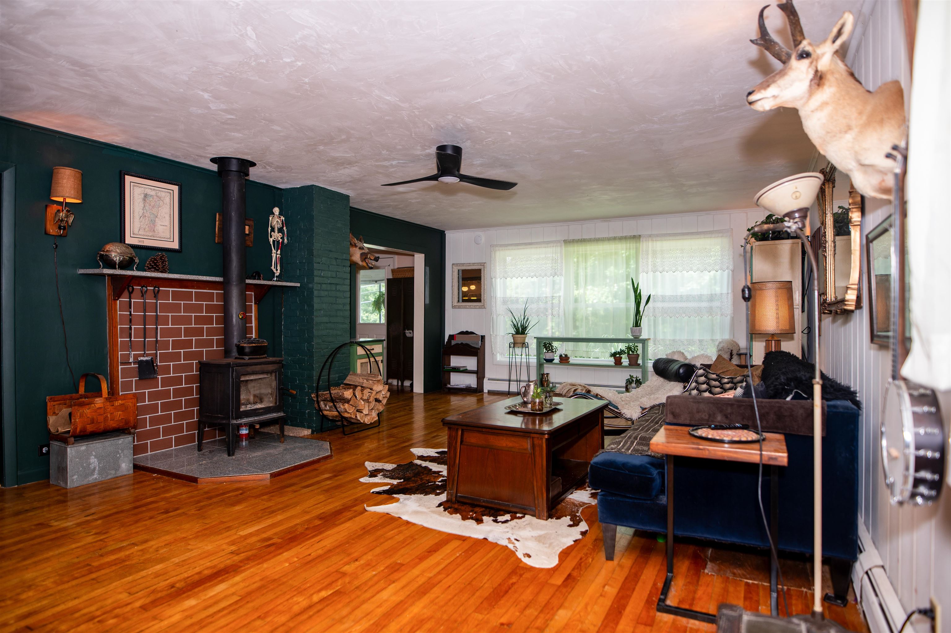
General Property Information
- Property Status:
- Active
- Price:
- $437, 000
- Assessed:
- $0
- Assessed Year:
- County:
- VT-Washington
- Acres:
- 0.67
- Property Type:
- Single Family
- Year Built:
- 1871
- Agency/Brokerage:
- Bethany Pombar
KW Vermont - Bedrooms:
- 2
- Total Baths:
- 1
- Sq. Ft. (Total):
- 1428
- Tax Year:
- 2025
- Taxes:
- $7, 394
- Association Fees:
Are you looking for all the convenience of being in town with the perks of being in the country? Fresh drilled well water and town sewer, a private back yard! Here is the place. This delightful cape has been updated with new light fixtures, artisan plastered ceilings, oak flooring in the primary, heating upgrades and a complete electrical overhaul. The three-season porch offers a sunny spot to soak up the rays on cooler days and a landing pad for all your gear as you come in. Inside you’ll find hardwood floors, vintage details, and an eye for style. A large primary bedroom on the first floor with generous walk-in closet provides storage and space. The living room is banked by a picture window on one side and double doors to a small patio on the back and features a wood stove with newly lined chimney. The kitchen is well appointed with ample cabinet space and a sit-at counter which opens into the dinning area. A second bedroom upstairs also includes a walk-in closet and hardwood floors. Large rock croppings with well landscaped perennials, a large garden space, a back field for lawn games, and a hill for sledding on will keep you entertained and surrounded by Vermont’s beauty in your own backyard.
Interior Features
- # Of Stories:
- 1.25
- Sq. Ft. (Total):
- 1428
- Sq. Ft. (Above Ground):
- 1428
- Sq. Ft. (Below Ground):
- 0
- Sq. Ft. Unfinished:
- 572
- Rooms:
- 5
- Bedrooms:
- 2
- Baths:
- 1
- Interior Desc:
- Ceiling Fan, Dining Area, 1 Fireplace, Walk-in Closet, 1st Floor Laundry
- Appliances Included:
- Dishwasher, Dryer, Range Hood, Microwave, Refrigerator, Washer, Electric Stove
- Flooring:
- Hardwood
- Heating Cooling Fuel:
- Water Heater:
- Basement Desc:
- Bulkhead, Concrete Floor, Crawl Space, Interior Stairs, Unfinished
Exterior Features
- Style of Residence:
- Cape
- House Color:
- green
- Time Share:
- No
- Resort:
- Exterior Desc:
- Exterior Details:
- Garden Space, Enclosed Porch
- Amenities/Services:
- Land Desc.:
- Corner, Country Setting
- Suitable Land Usage:
- Roof Desc.:
- Metal
- Driveway Desc.:
- Paved
- Foundation Desc.:
- Concrete
- Sewer Desc.:
- Public
- Garage/Parking:
- Yes
- Garage Spaces:
- 2
- Road Frontage:
- 200
Other Information
- List Date:
- 2025-07-11
- Last Updated:


