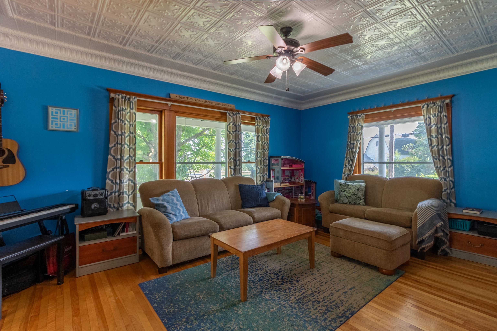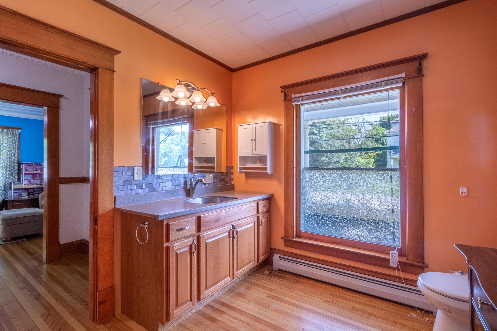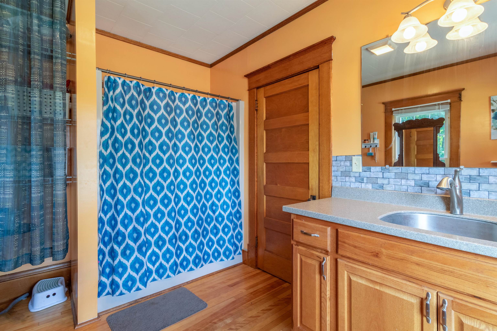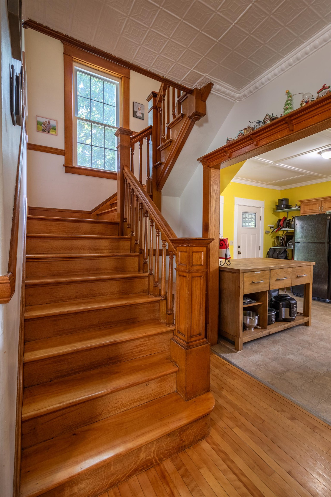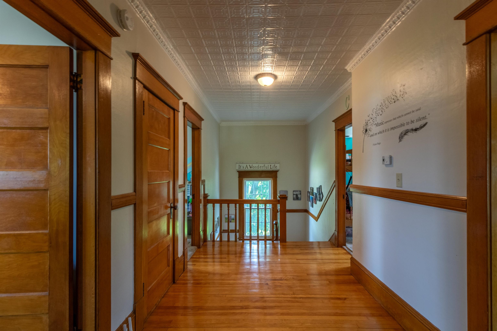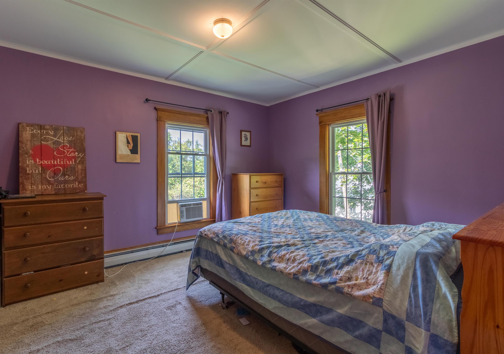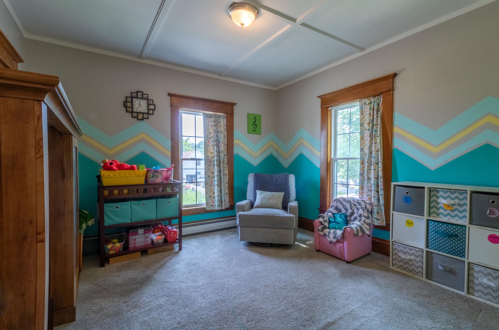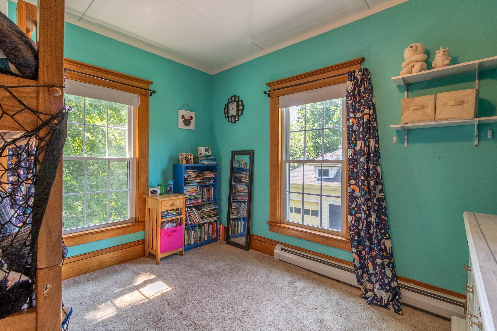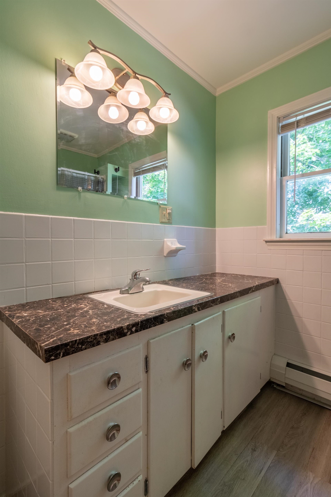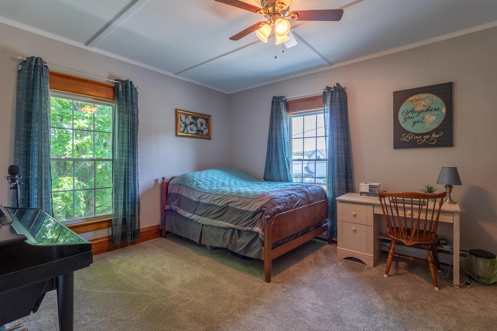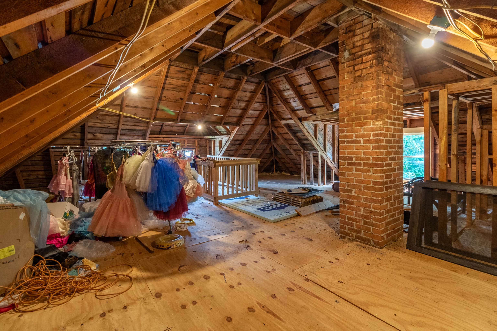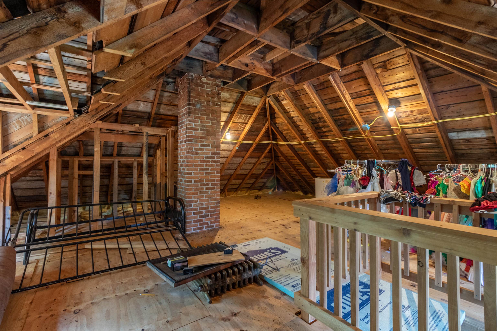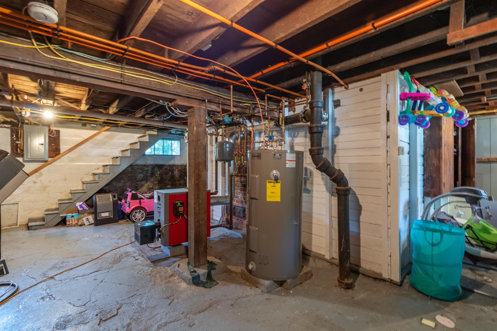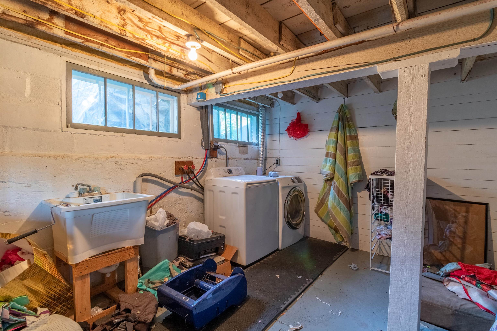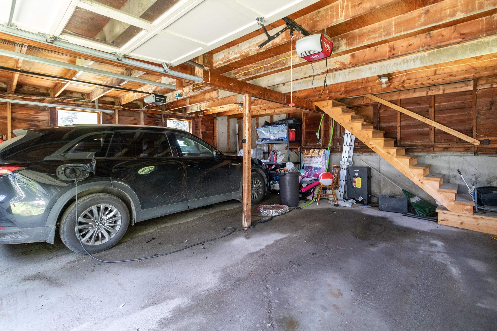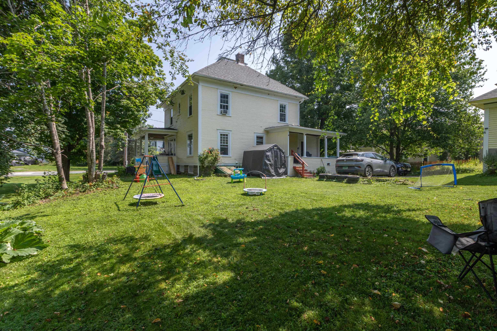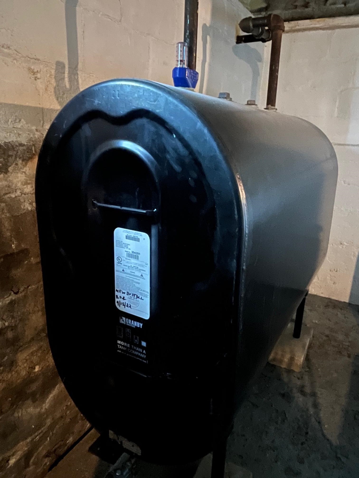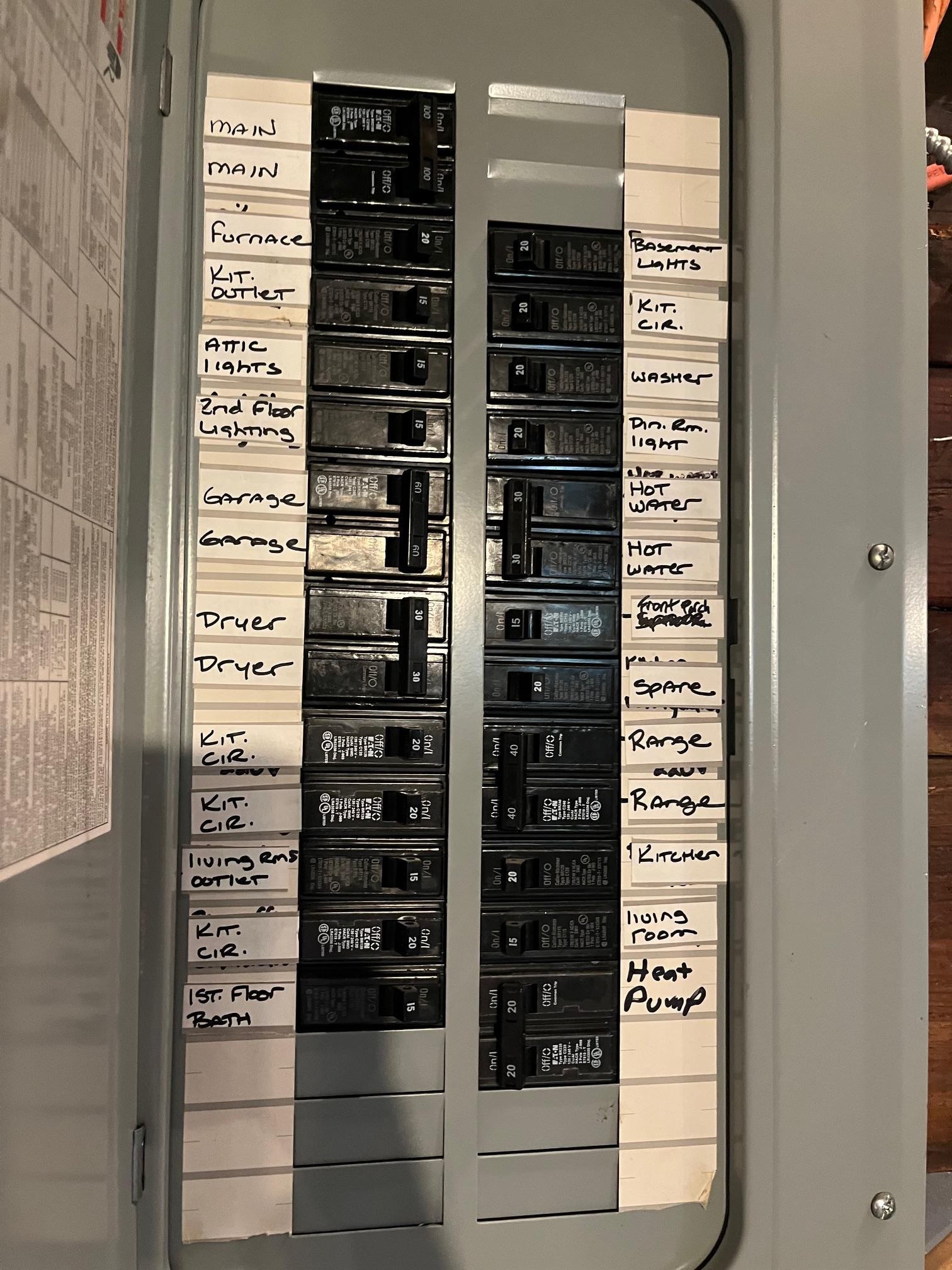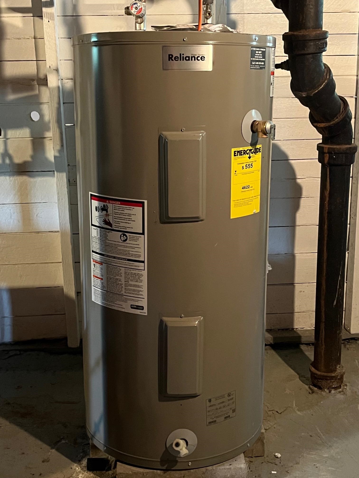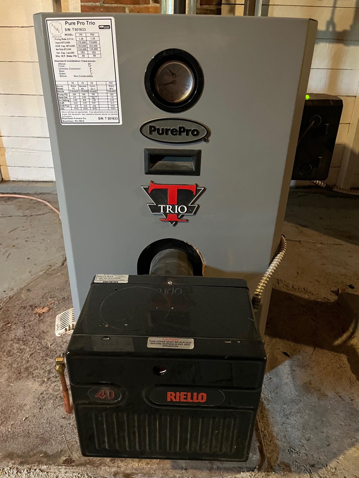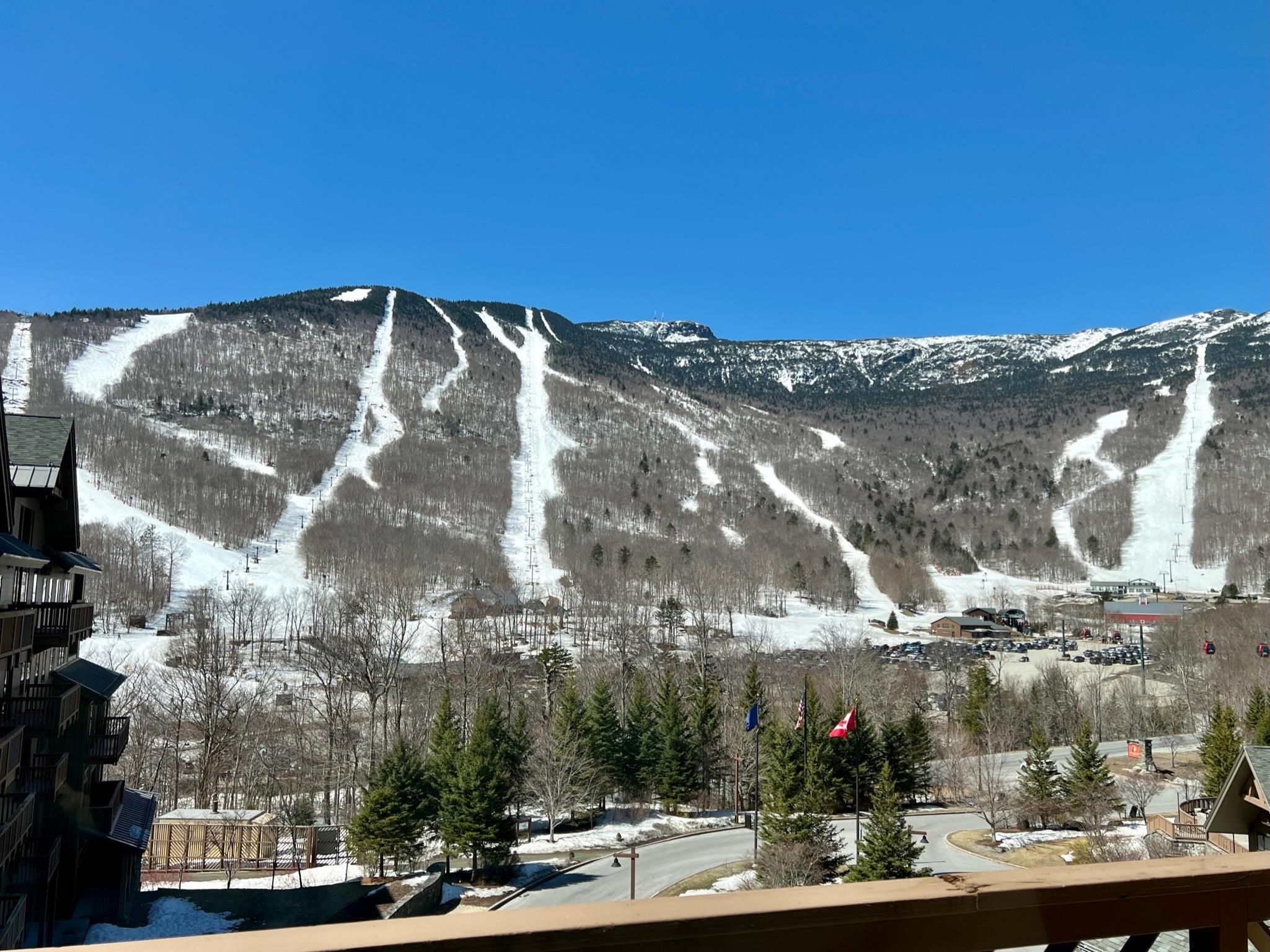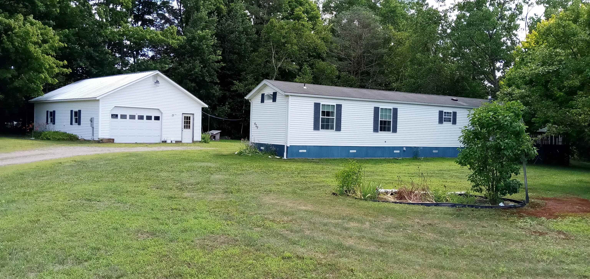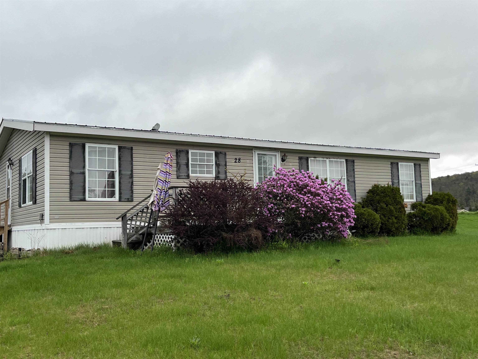1 of 26
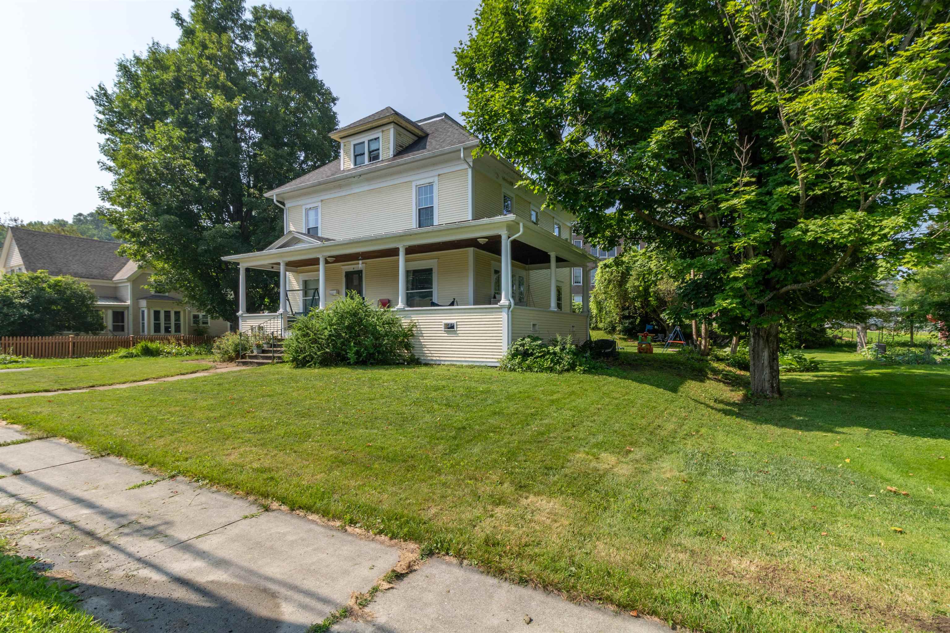
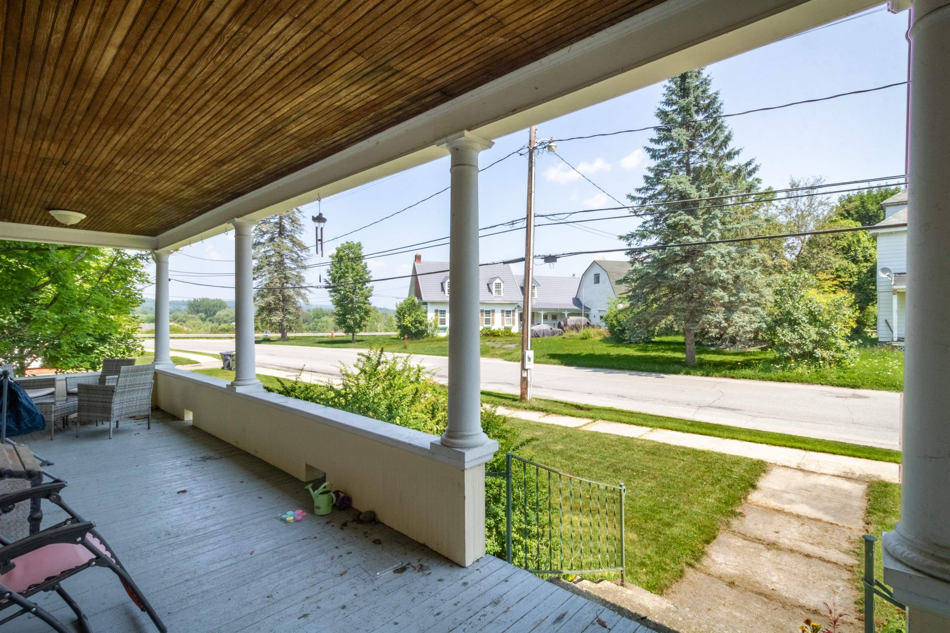
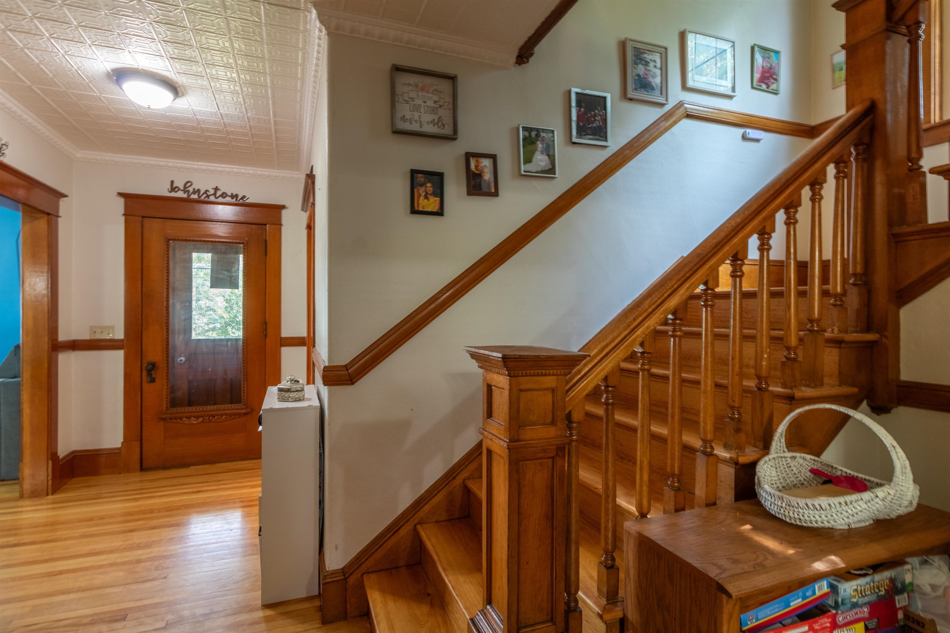
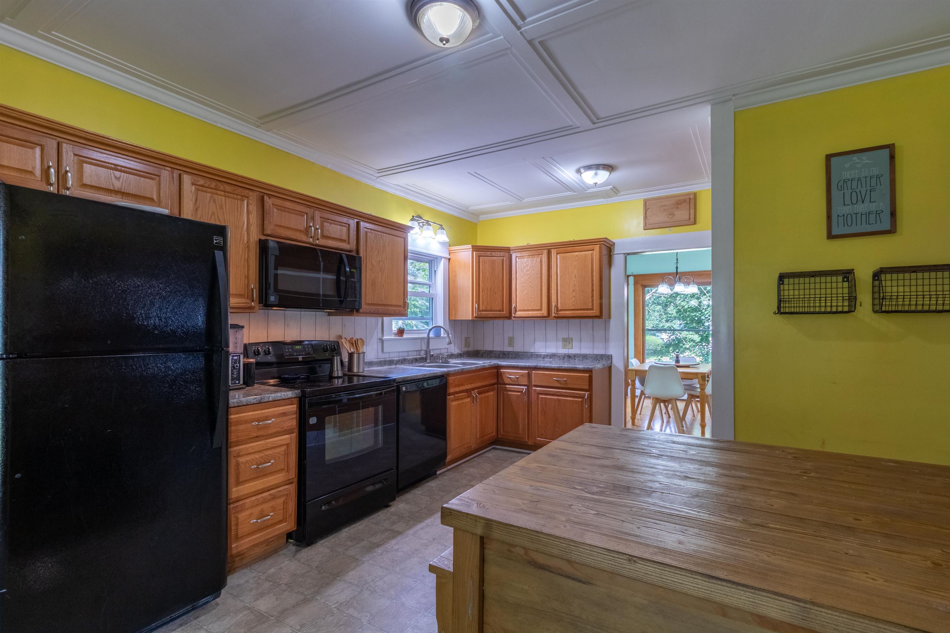
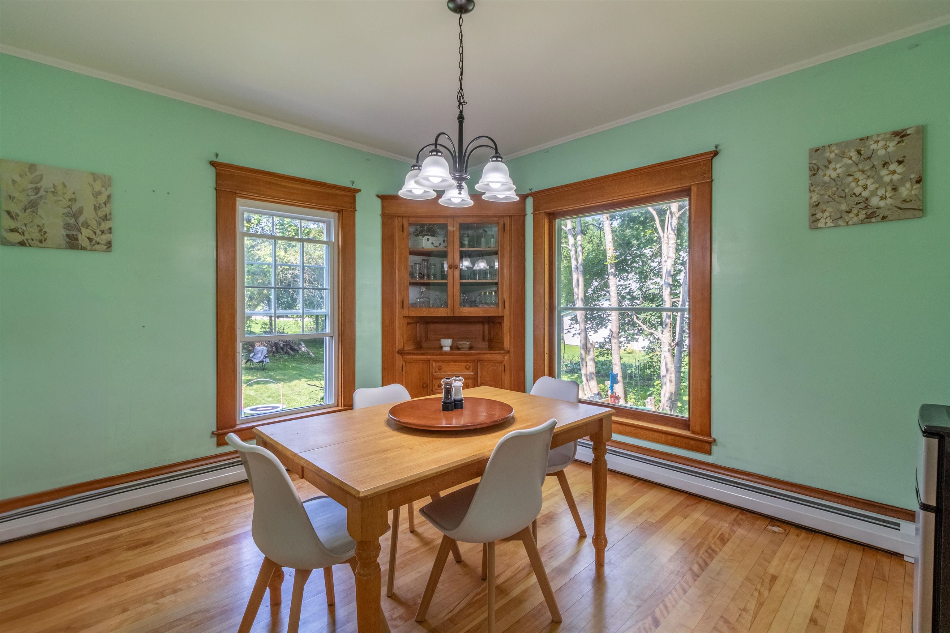
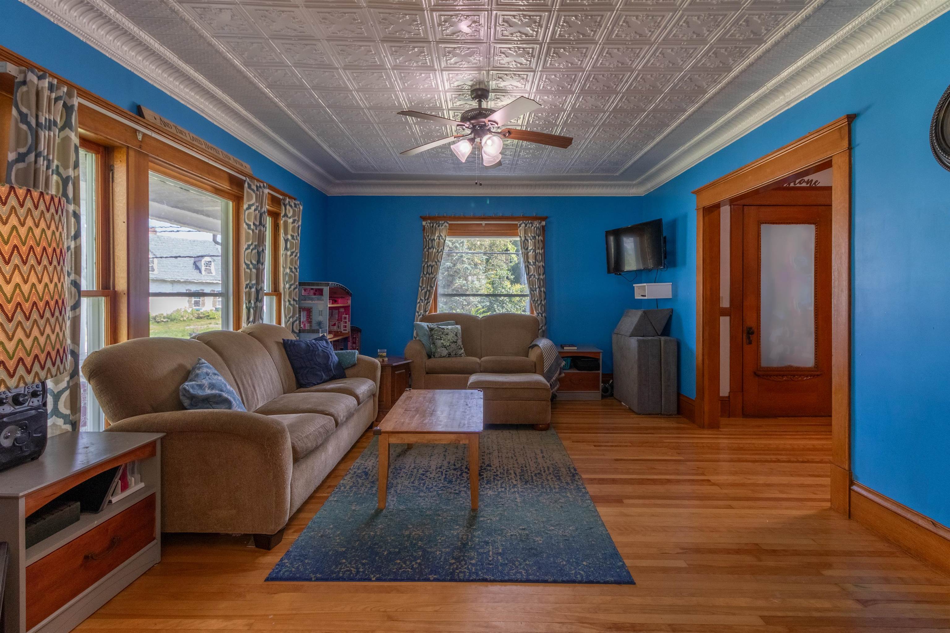
General Property Information
- Property Status:
- Active
- Price:
- $259, 000
- Assessed:
- $0
- Assessed Year:
- County:
- VT-Orleans
- Acres:
- 0.37
- Property Type:
- Single Family
- Year Built:
- 1910
- Agency/Brokerage:
- April Lane
Century 21 Farm & Forest - Bedrooms:
- 4
- Total Baths:
- 2
- Sq. Ft. (Total):
- 2047
- Tax Year:
- Taxes:
- $0
- Association Fees:
Step into timeless elegance with this beautifully restored Victorian home nestled in the village of Orleans. Boasting 4 spacious bedrooms and 2 bathrooms, this home blends historic character with modern comfort. Original hardwood floors, intricate woodwork, and period details throughout the home reflect its early 1900's craftsmanship, while recent updates ensure easy, everyday living. Enjoy coffee or evening chats on the inviting covered porch, and take advantage of the detached 2-car garage, which includes an EV charger and additional overhead storage. A large, unfinished attic offers exciting potential for a studio, playroom, or future expansion. The full basement also provides extra storage space and utility access. Outdoors, there’s ample room for a large garden—perfect for growing your own vegetables, flowers, or simply enjoying green space. Orleans Village is a small town with all of the essentials for daily living. You’re also just minutes from breathtaking Willoughby Falls, where the fish jump each spring—a beloved local spot for nature lovers and photographers alike.
Interior Features
- # Of Stories:
- 1.25
- Sq. Ft. (Total):
- 2047
- Sq. Ft. (Above Ground):
- 2047
- Sq. Ft. (Below Ground):
- 0
- Sq. Ft. Unfinished:
- 1980
- Rooms:
- 8
- Bedrooms:
- 4
- Baths:
- 2
- Interior Desc:
- Appliances Included:
- Flooring:
- Heating Cooling Fuel:
- Water Heater:
- Basement Desc:
- Concrete
Exterior Features
- Style of Residence:
- Historic Vintage, Victorian
- House Color:
- Yellow
- Time Share:
- No
- Resort:
- Exterior Desc:
- Exterior Details:
- Amenities/Services:
- Land Desc.:
- City Lot
- Suitable Land Usage:
- Residential
- Roof Desc.:
- Asphalt Shingle
- Driveway Desc.:
- Dirt
- Foundation Desc.:
- Concrete
- Sewer Desc.:
- Public
- Garage/Parking:
- Yes
- Garage Spaces:
- 2
- Road Frontage:
- 100
Other Information
- List Date:
- 2025-07-16
- Last Updated:


