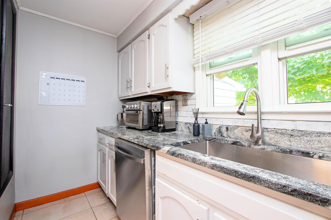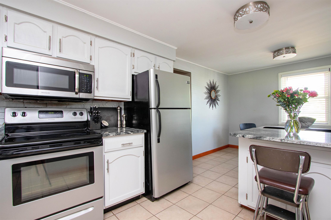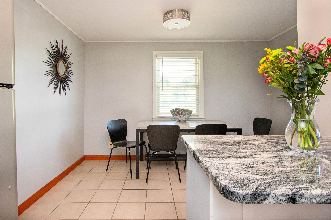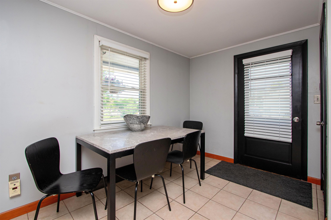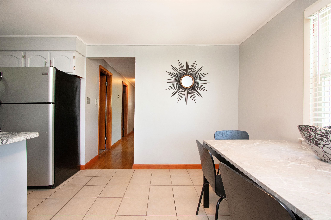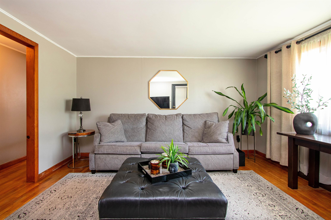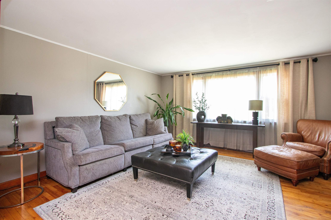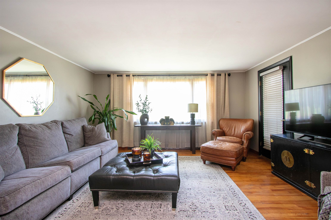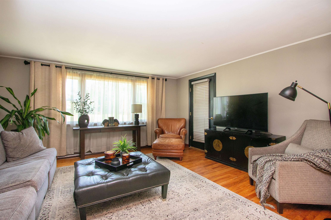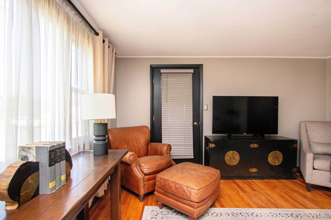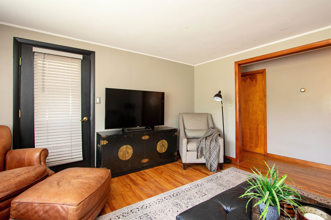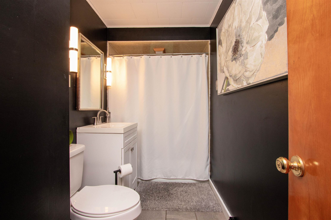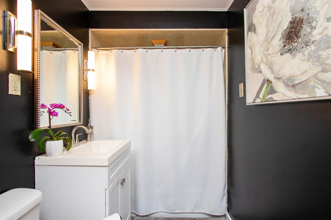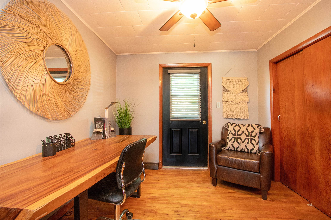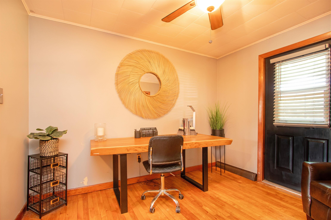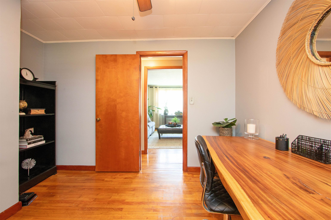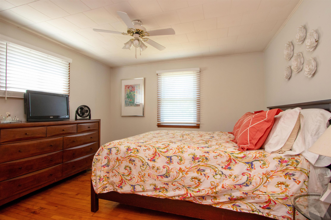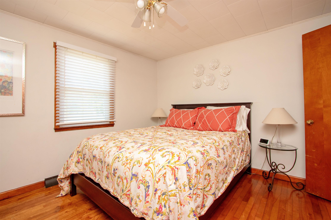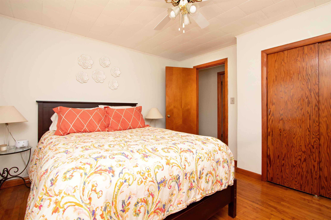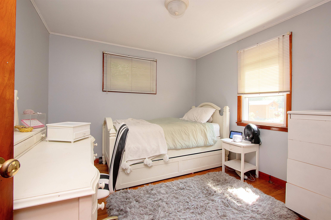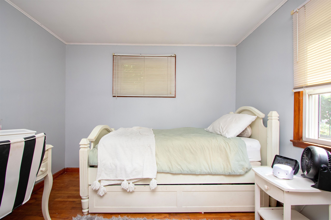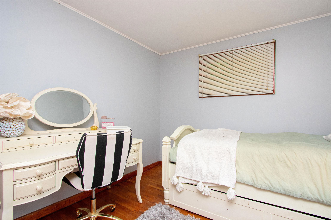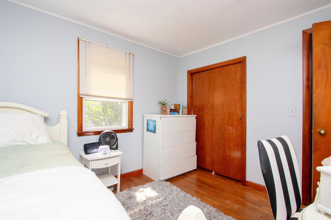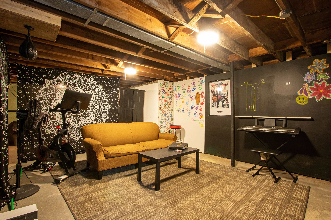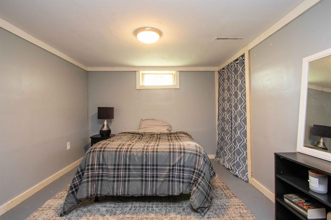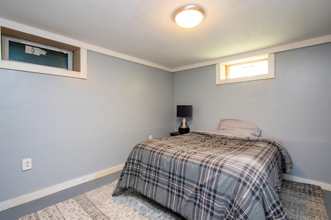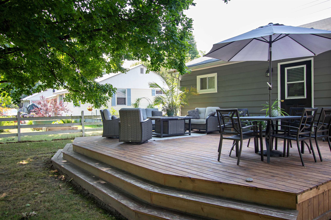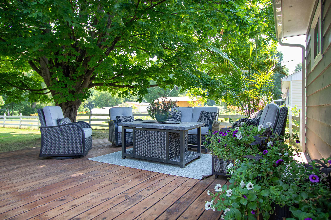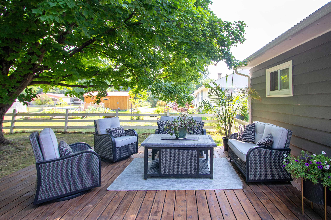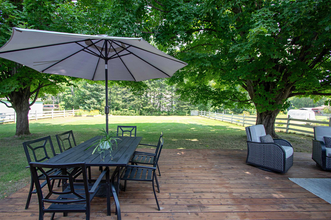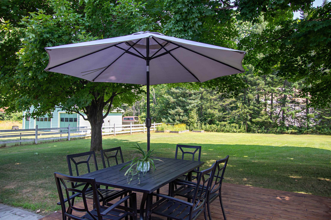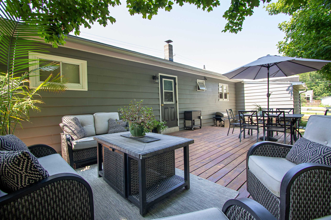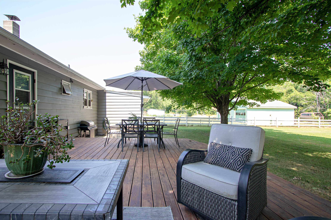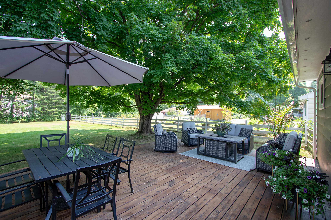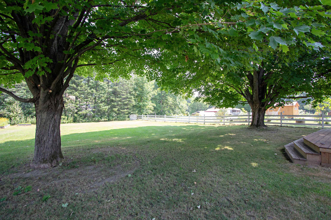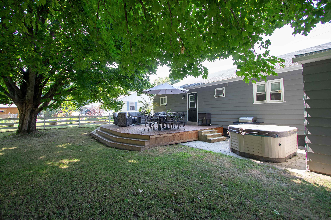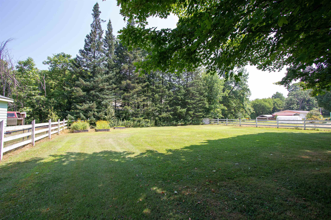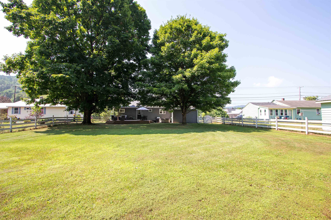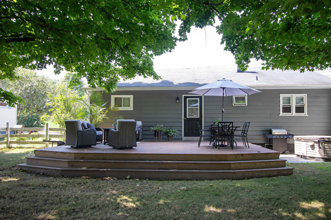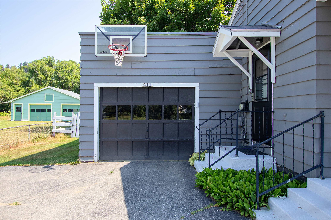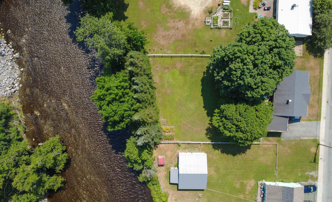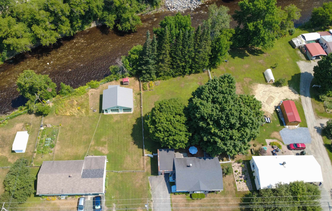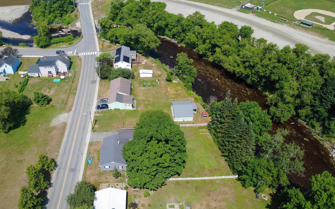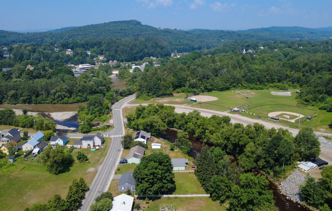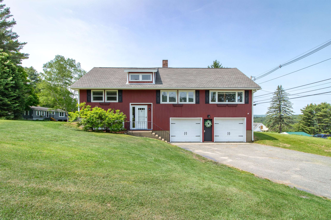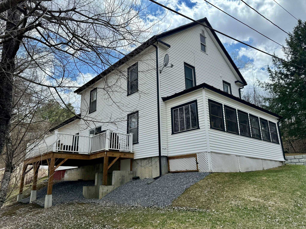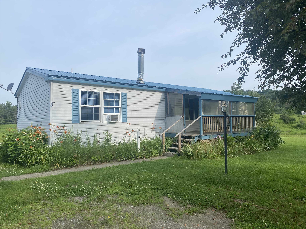1 of 50
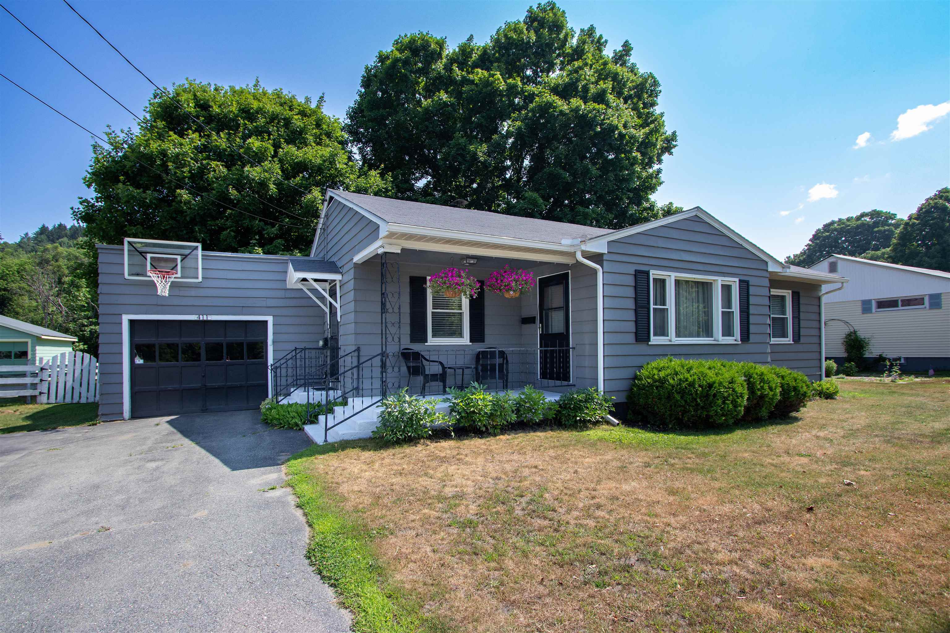
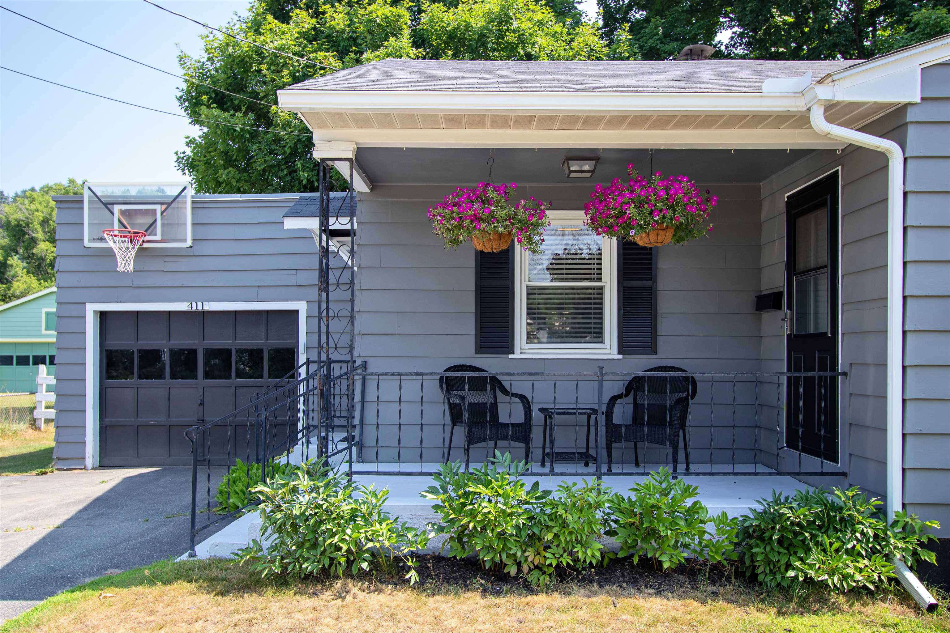
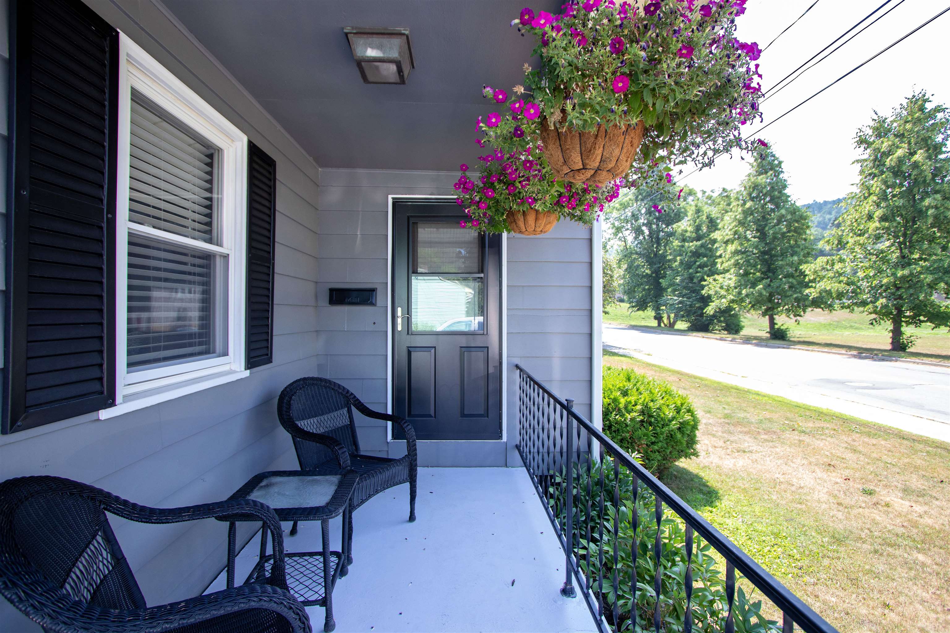
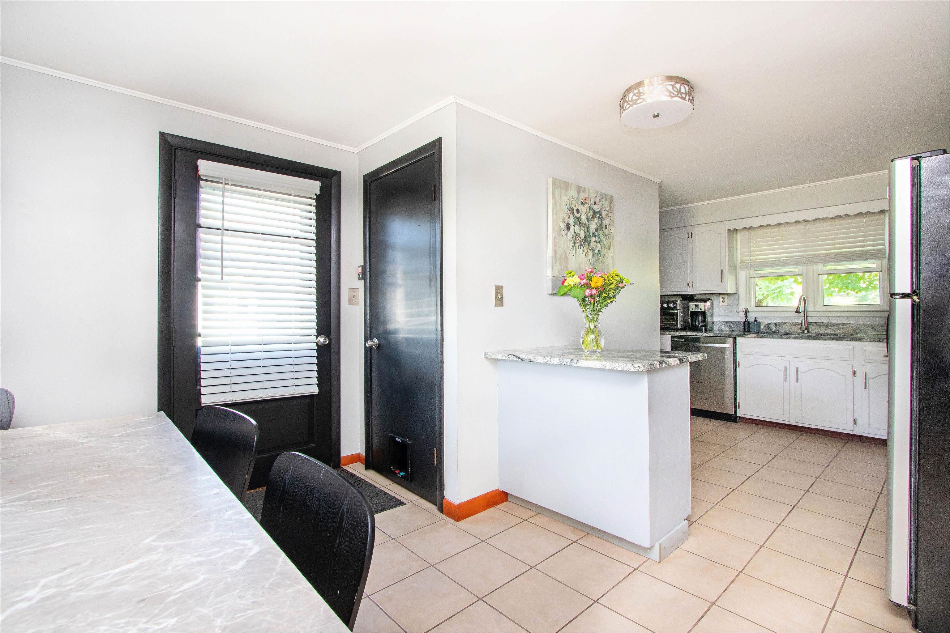
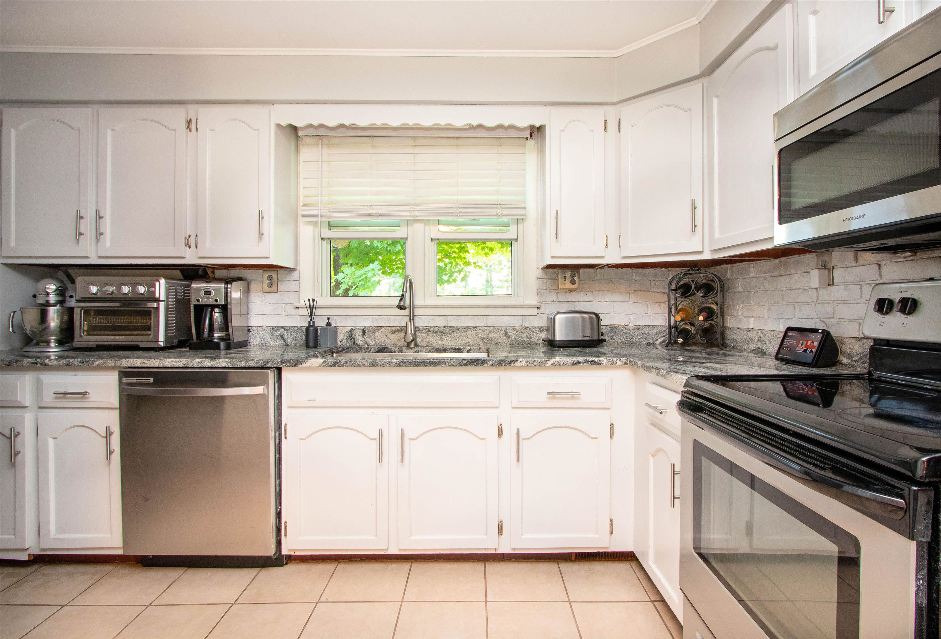
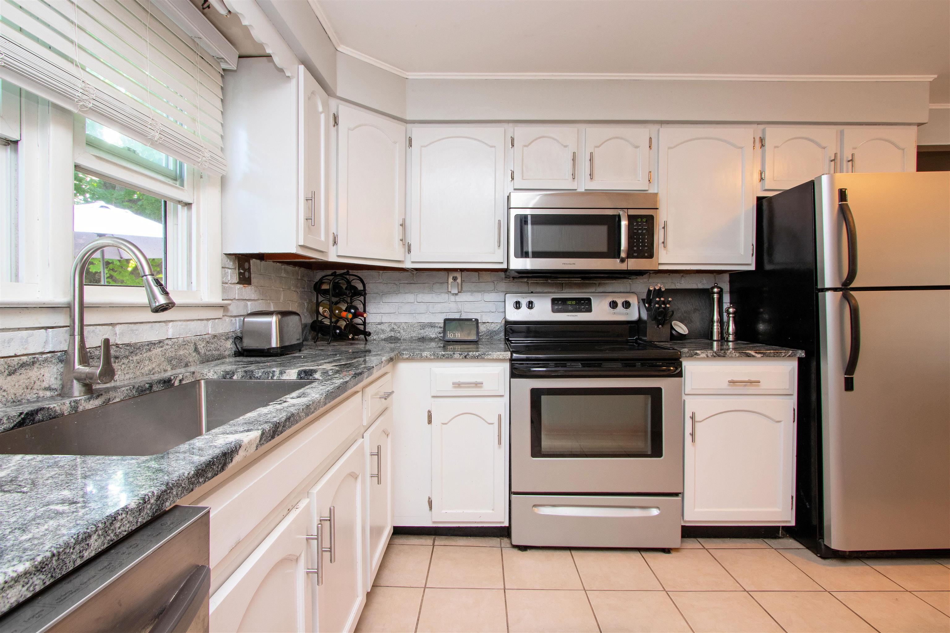
General Property Information
- Property Status:
- Active
- Price:
- $275, 000
- Assessed:
- $0
- Assessed Year:
- County:
- VT-Caledonia
- Acres:
- 0.32
- Property Type:
- Single Family
- Year Built:
- 1955
- Agency/Brokerage:
- Timothy Scott
Tim Scott Real Estate - Bedrooms:
- 3
- Total Baths:
- 1
- Sq. Ft. (Total):
- 1140
- Tax Year:
- 2024
- Taxes:
- $3, 794
- Association Fees:
This sweet and stylish ranch has just the right balance of cozy comfort and thoughtful updates. The eat-in kitchen features stainless appliances and flows easily into the bright, welcoming living room. All three main-level bedrooms are nicely sized, with one currently set up as a home office. The full bath has a modern touch, and the lower level gives you options, laundry, hangout zone, storage, plus a finished bonus room. The inviting atmosphere continues outside. The backyard is a standout, spacious, level, and fenced, with two mature trees offering natural shade and the rear of the yard open to sunshine, perfect for gardens, play, or simply stretching out and enjoying the day. A generous back deck invites you to linger longer, whether it’s morning coffee or an evening gathering. A gate at the rear leads to the Moose River, offering a peaceful, unexpected connection to nature. Out front, you’ll find a sweet porch to welcome guests and an attached one-car garage that adds everyday ease. Lovingly maintained and just the right size for someone who craves a simpler space to call their own, comfortable, manageable, and with the bonus of being moments from restaurants, schools, shops, and St. Johnsbury’s vibrant community life.
Interior Features
- # Of Stories:
- 1
- Sq. Ft. (Total):
- 1140
- Sq. Ft. (Above Ground):
- 1040
- Sq. Ft. (Below Ground):
- 100
- Sq. Ft. Unfinished:
- 940
- Rooms:
- 6
- Bedrooms:
- 3
- Baths:
- 1
- Interior Desc:
- Natural Light, Natural Woodwork, Basement Laundry
- Appliances Included:
- Dishwasher, Dryer, Electric Range, Refrigerator, Washer
- Flooring:
- Heating Cooling Fuel:
- Water Heater:
- Basement Desc:
- Full, Partially Finished
Exterior Features
- Style of Residence:
- Ranch
- House Color:
- Time Share:
- No
- Resort:
- Exterior Desc:
- Exterior Details:
- Deck, Porch
- Amenities/Services:
- Land Desc.:
- City Lot, Landscaped, Level, River Frontage, Near Golf Course, Near Paths, Near Shopping, Near Public Transportatn, Near Hospital, Near School(s)
- Suitable Land Usage:
- Roof Desc.:
- Asphalt Shingle
- Driveway Desc.:
- Paved
- Foundation Desc.:
- Concrete
- Sewer Desc.:
- Public
- Garage/Parking:
- Yes
- Garage Spaces:
- 1
- Road Frontage:
- 80
Other Information
- List Date:
- 2025-07-17
- Last Updated:


