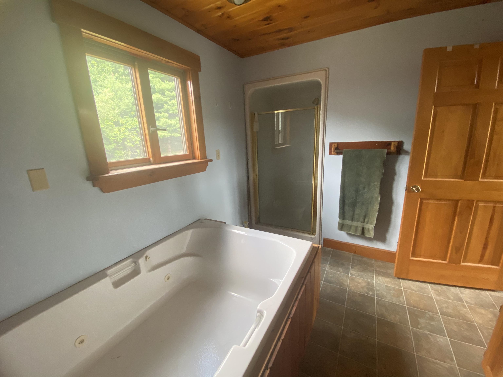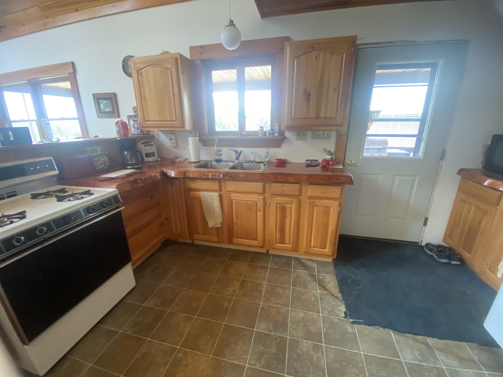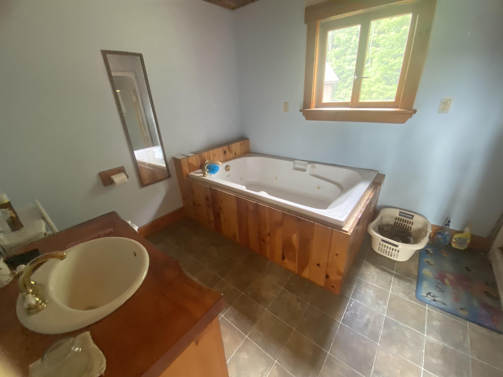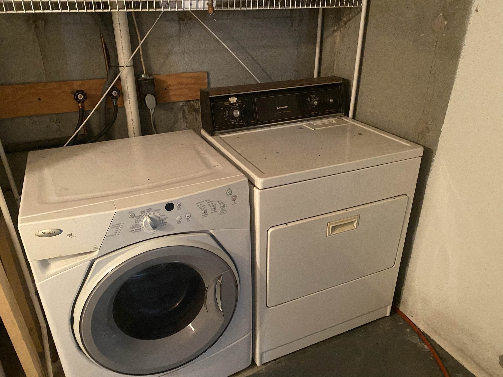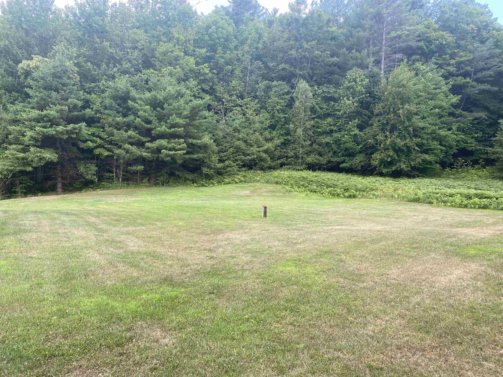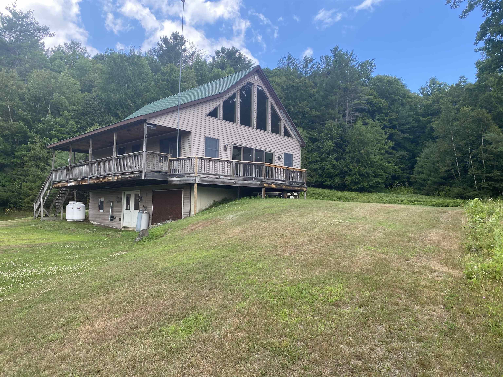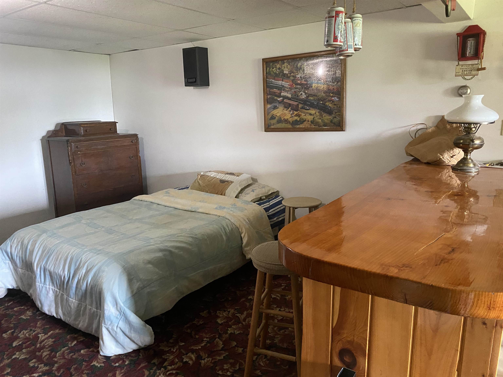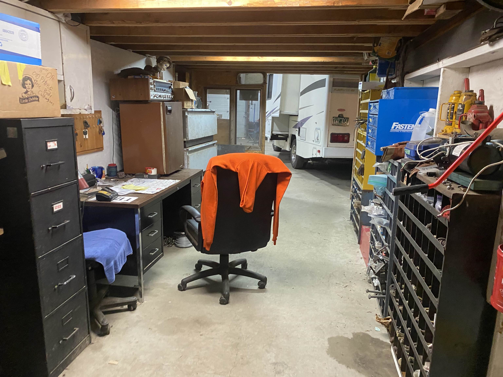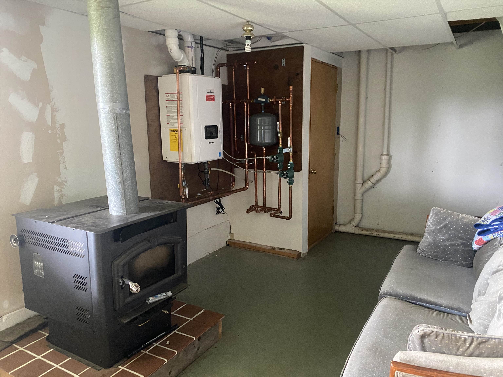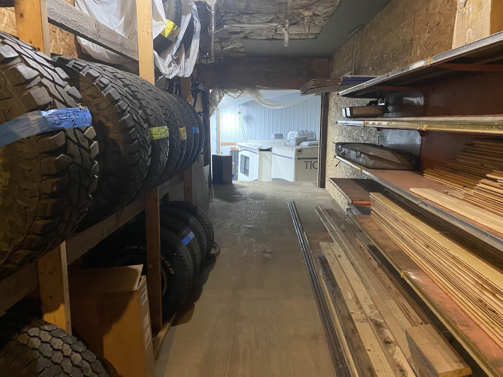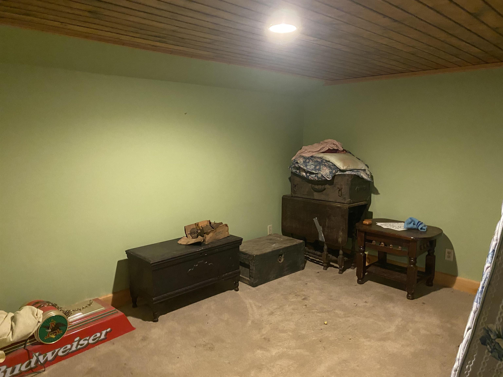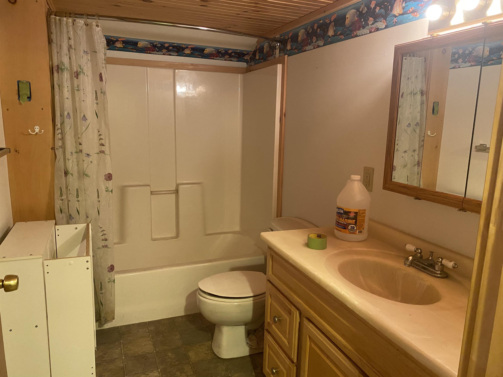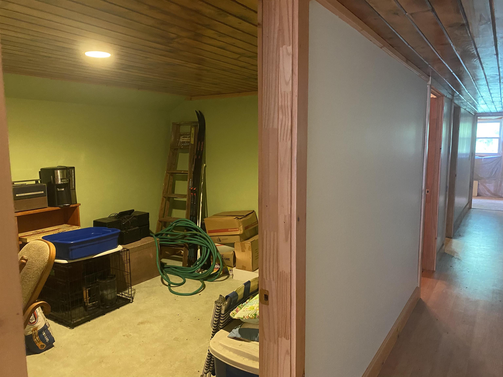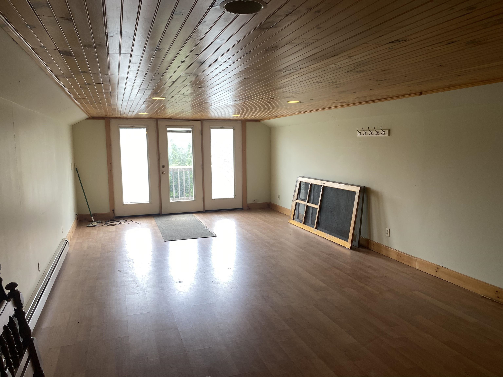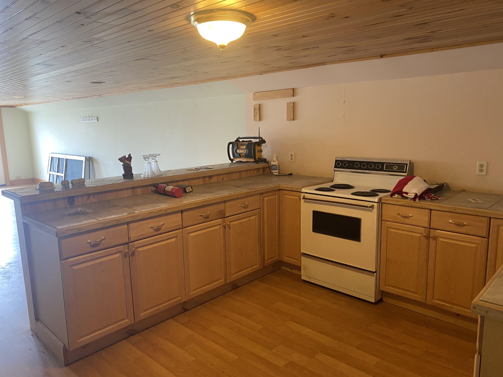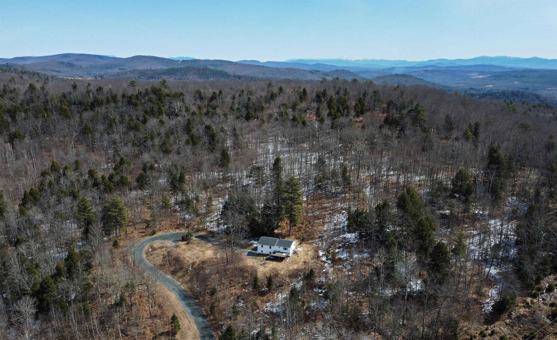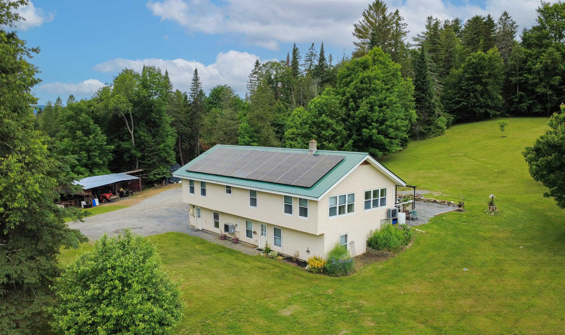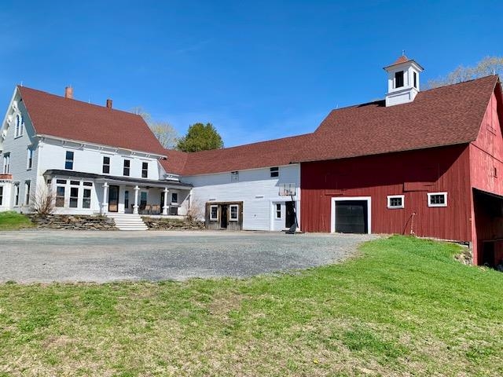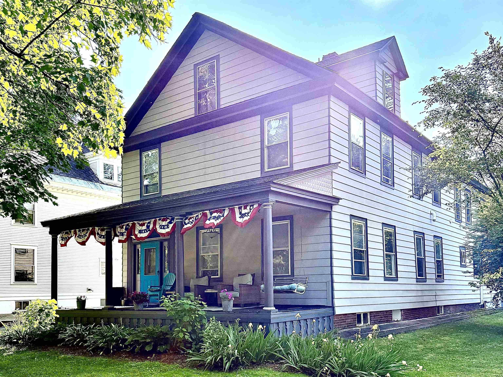1 of 21
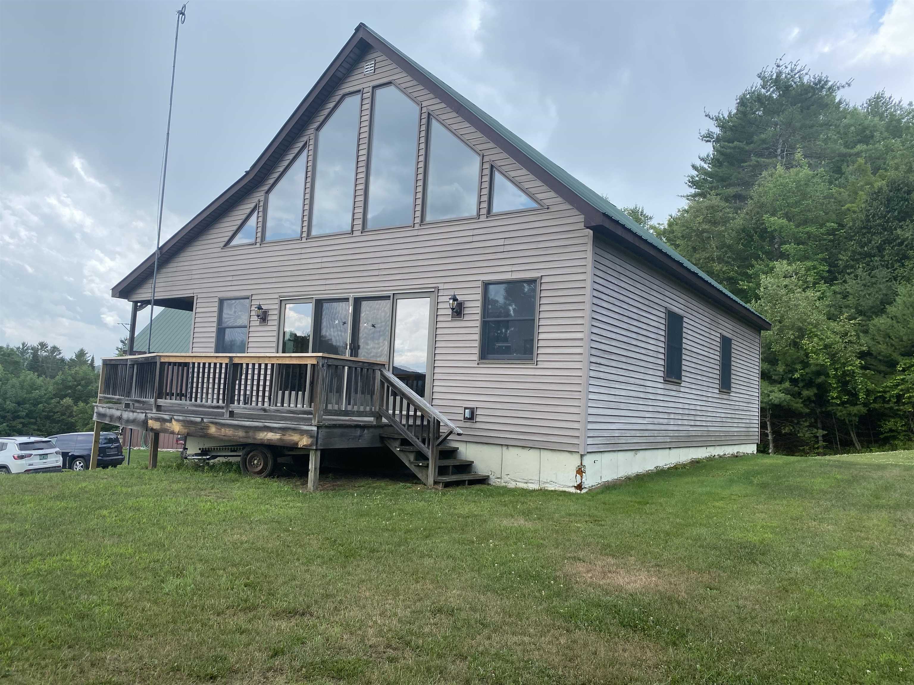
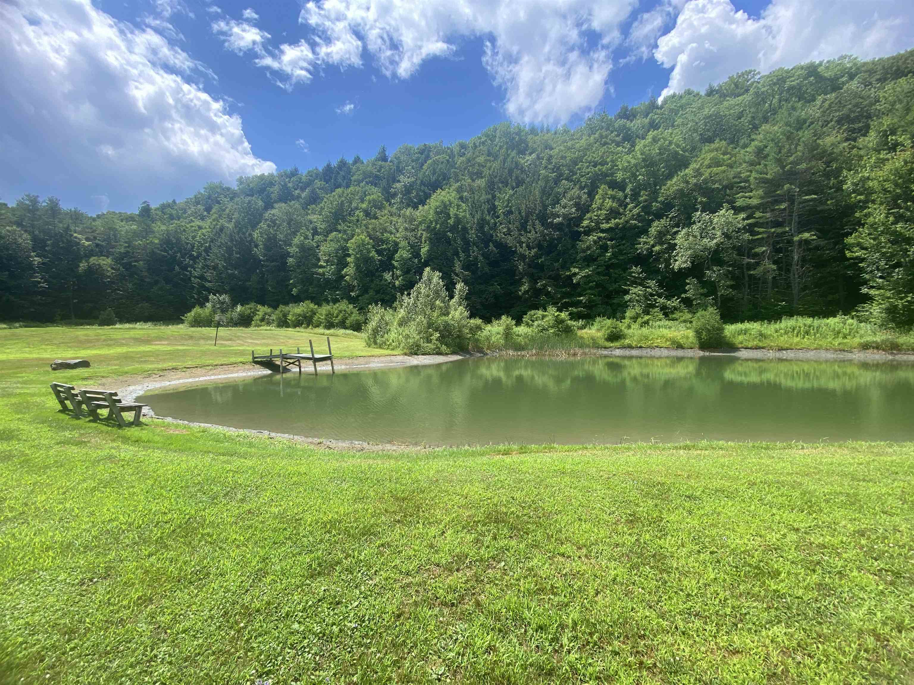
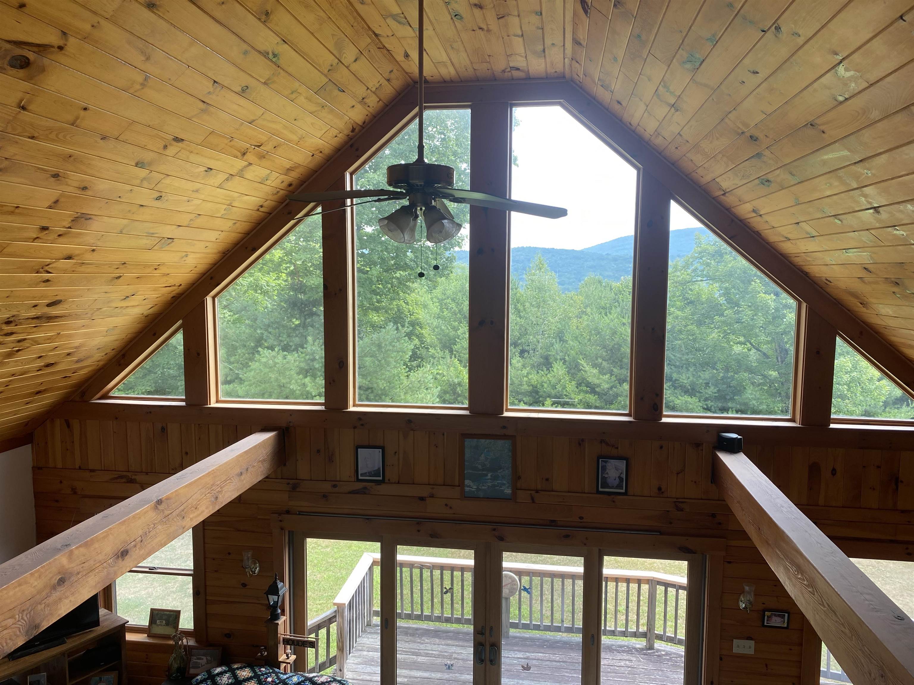
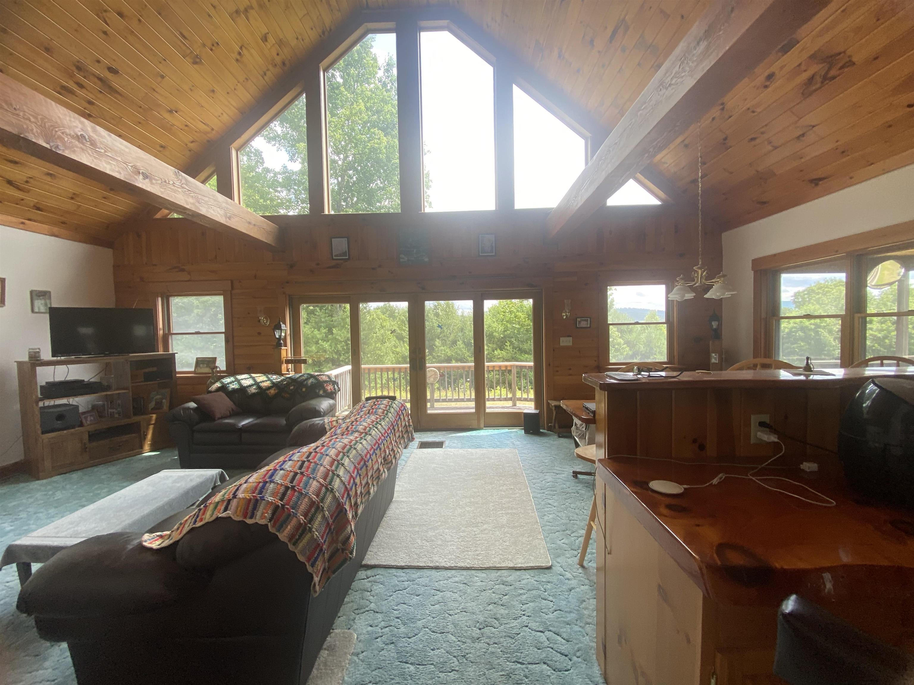
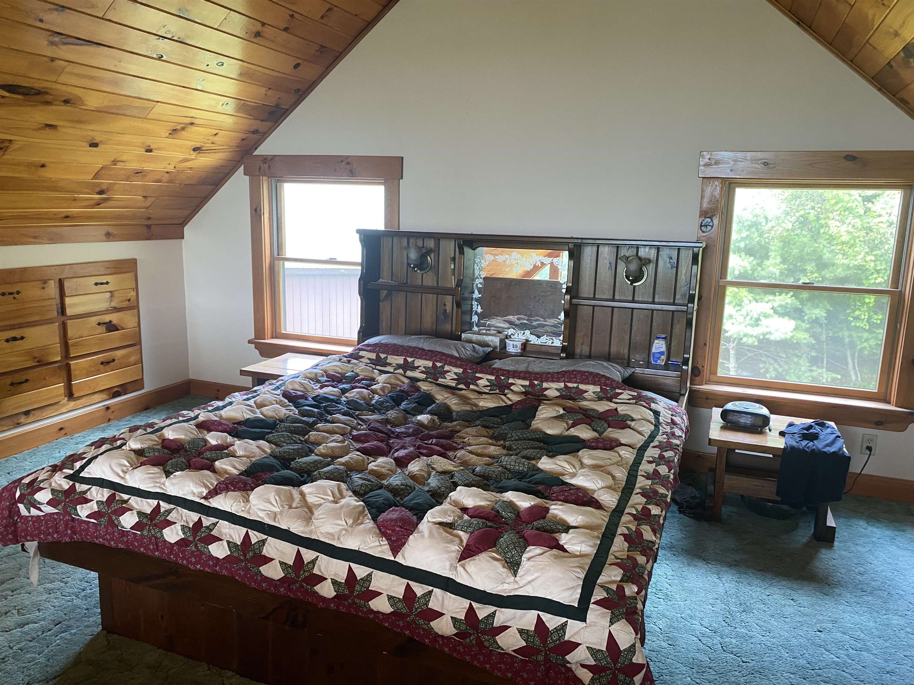
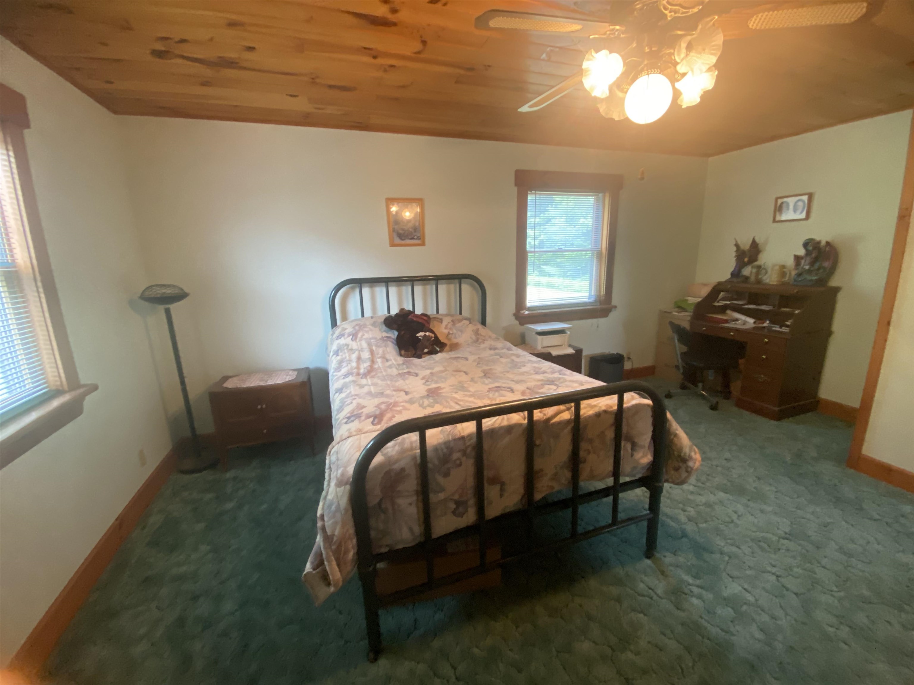
General Property Information
- Property Status:
- Active
- Price:
- $536, 000
- Assessed:
- $0
- Assessed Year:
- County:
- VT-Caledonia
- Acres:
- 33.64
- Property Type:
- Single Family
- Year Built:
- 2001
- Agency/Brokerage:
- Flex Realty Group
Flex Realty - Bedrooms:
- 2
- Total Baths:
- 2
- Sq. Ft. (Total):
- 2304
- Tax Year:
- 2024
- Taxes:
- $8, 643
- Association Fees:
Tucked away on 33.64 private acres with trails and a pond site ideal for camping, this 2001 chalet is a dream for those who love the outdoors. The 2-bedroom home features a light-filled living room with cathedral ceilings, sliders leading to a wraparound porch and deck, and a lofted primary bedroom. The main bathroom offers a relaxing whirlpool tub and walk-in shower, while the partially finished basement includes a 3/4 bath, family room with bar, and a one-car garage space. A standout feature of this property is the commercial-sized garage, which can be heated by radiant, coal, or oil heat. The second floor provides storage and a woodworking area, and the third level is a fully finished space ideal as an in-law suite, guest quarters, or home office. Whether you’re looking for a private retreat, a recreational property, or a place with space for hobbies and projects, this property offers endless opportunities.
Interior Features
- # Of Stories:
- 1.5
- Sq. Ft. (Total):
- 2304
- Sq. Ft. (Above Ground):
- 1296
- Sq. Ft. (Below Ground):
- 1008
- Sq. Ft. Unfinished:
- 200
- Rooms:
- 6
- Bedrooms:
- 2
- Baths:
- 2
- Interior Desc:
- Bar, Cathedral Ceiling, Ceiling Fan, Dining Area, In-Law/Accessory Dwelling, Natural Light, Whirlpool Tub
- Appliances Included:
- Dryer, Gas Range, Refrigerator, Washer, On Demand Water Heater
- Flooring:
- Carpet, Vinyl
- Heating Cooling Fuel:
- Water Heater:
- Basement Desc:
- Concrete, Concrete Floor, Daylight, Partially Finished, Interior Stairs, Storage Space, Walkout
Exterior Features
- Style of Residence:
- Chalet
- House Color:
- Time Share:
- No
- Resort:
- Exterior Desc:
- Exterior Details:
- Deck, Garden Space, Covered Porch, Storage
- Amenities/Services:
- Land Desc.:
- Agricultural, Country Setting, Level, Pond, Recreational, Secluded, Walking Trails, Wooded, Rural
- Suitable Land Usage:
- Roof Desc.:
- Metal
- Driveway Desc.:
- Crushed Stone, Gravel
- Foundation Desc.:
- Concrete
- Sewer Desc.:
- Concrete, Drywell
- Garage/Parking:
- Yes
- Garage Spaces:
- 1
- Road Frontage:
- 0
Other Information
- List Date:
- 2025-07-18
- Last Updated:


