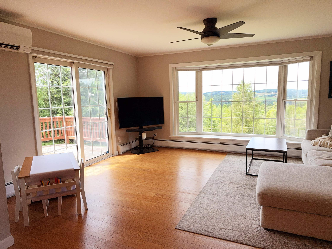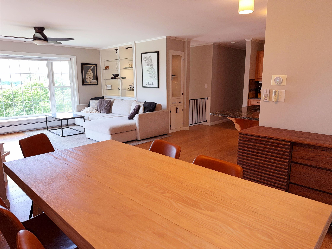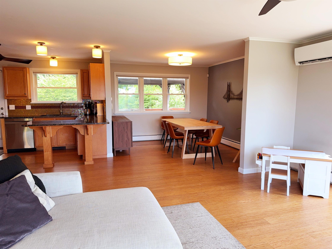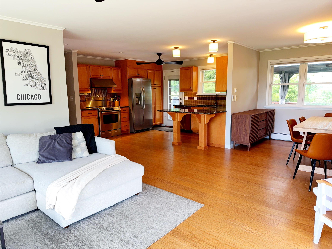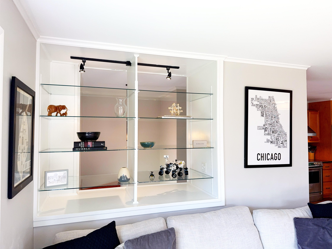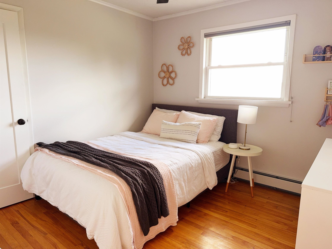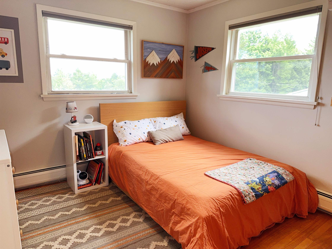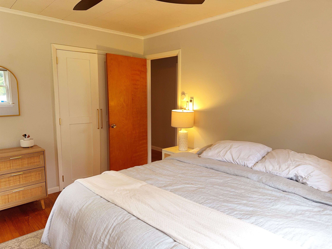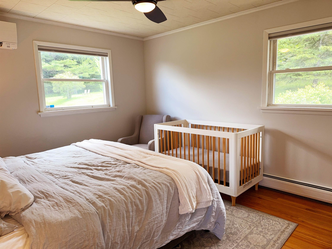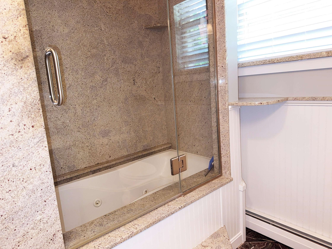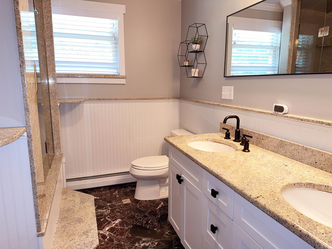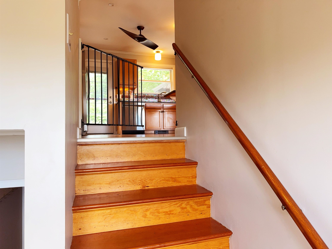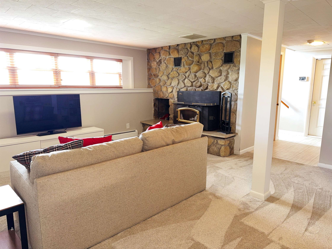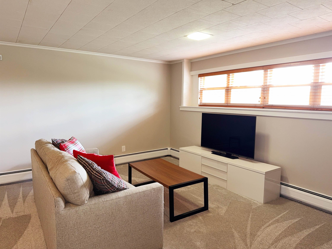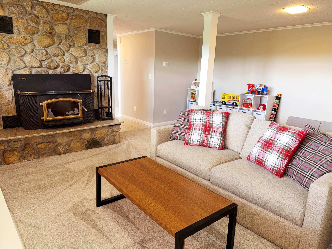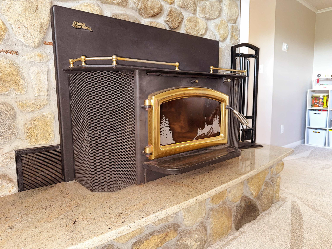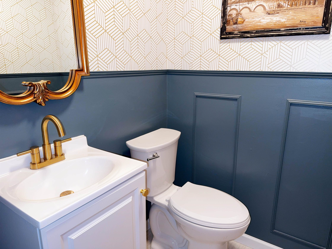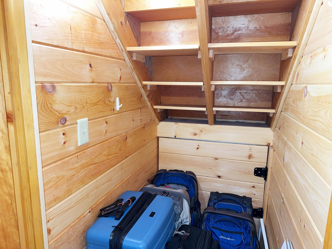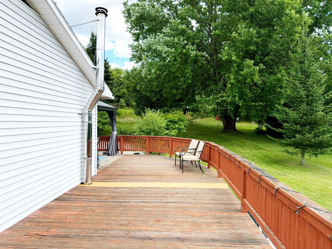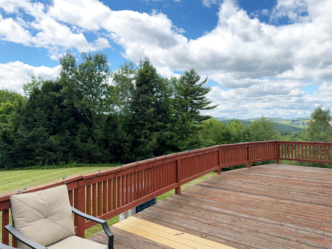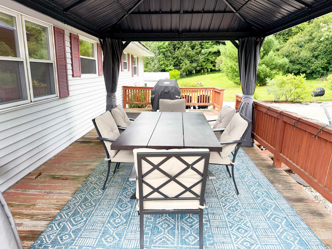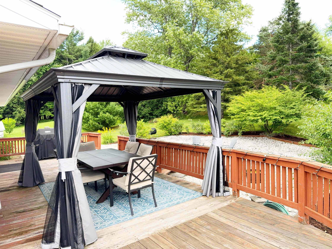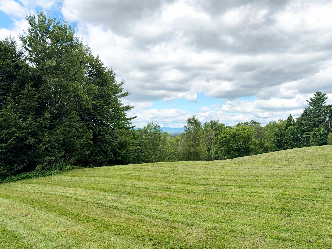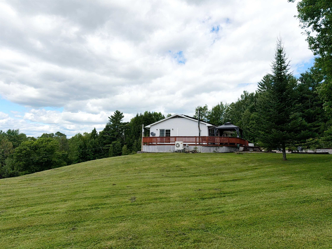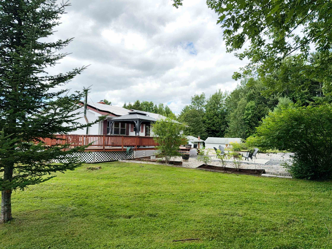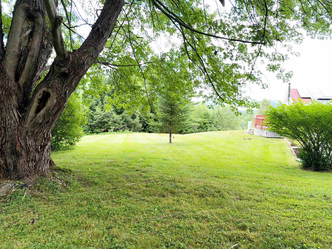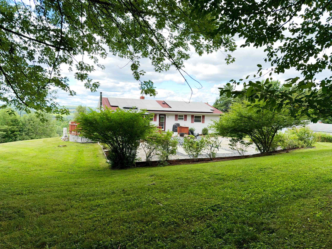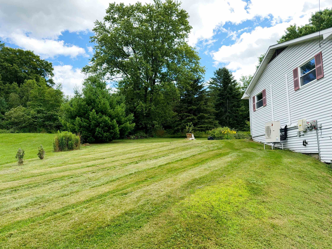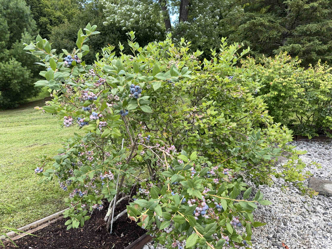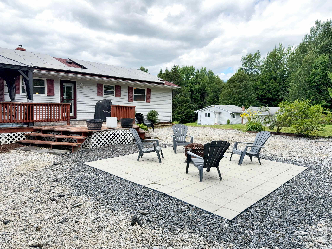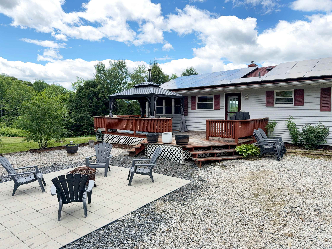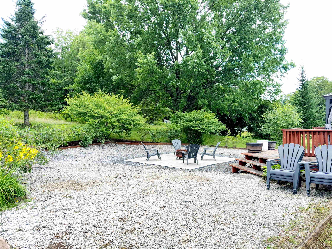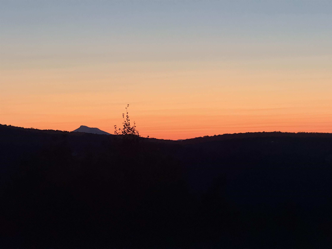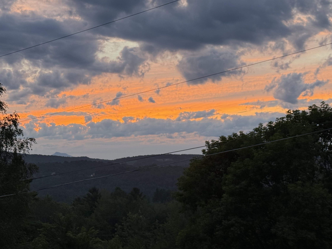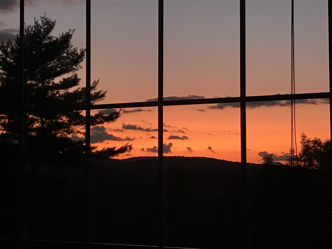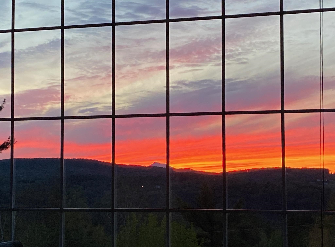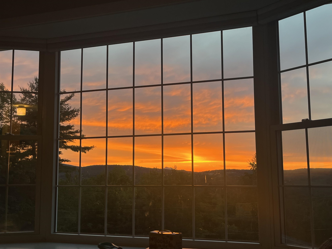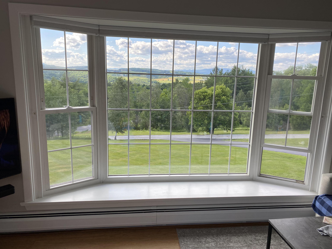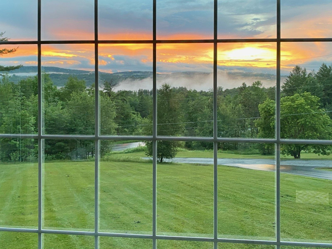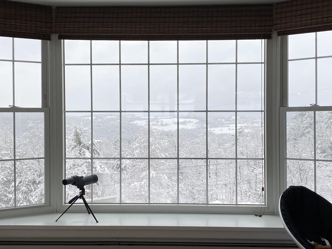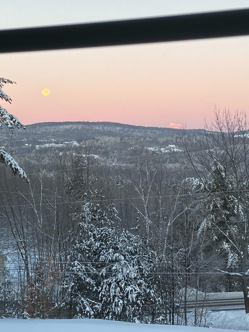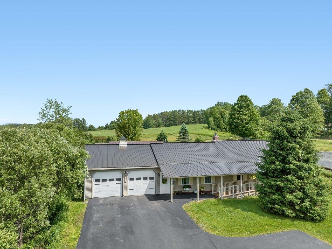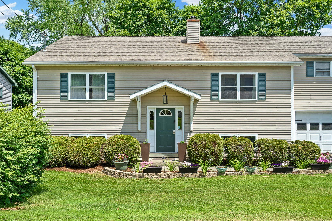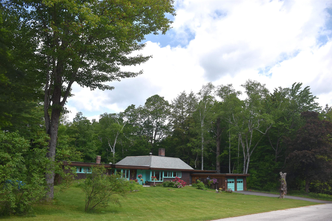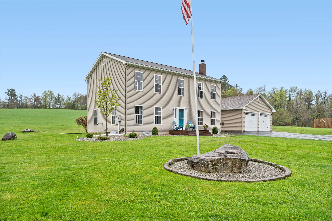1 of 47
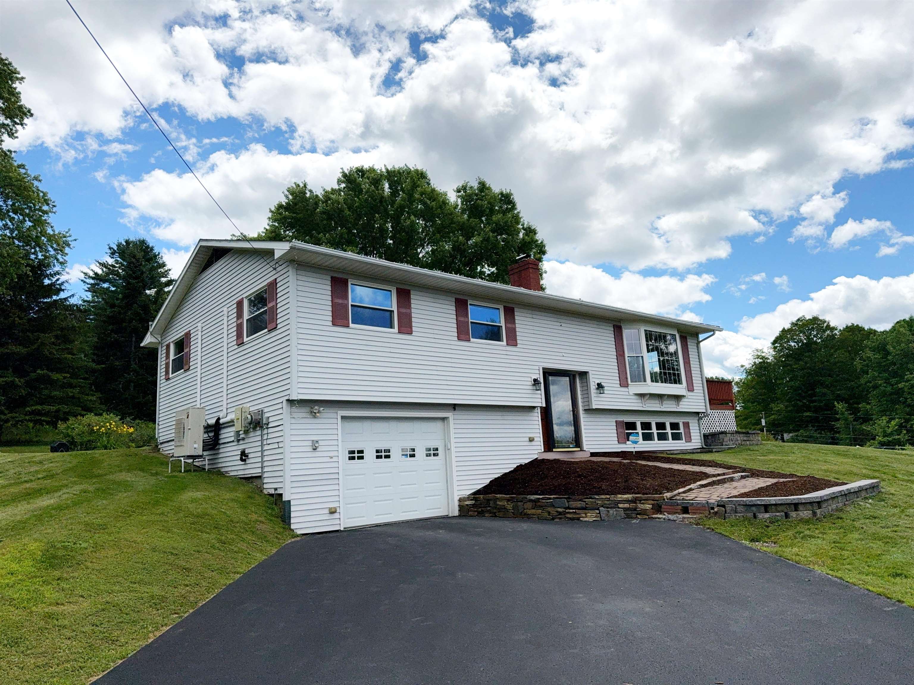
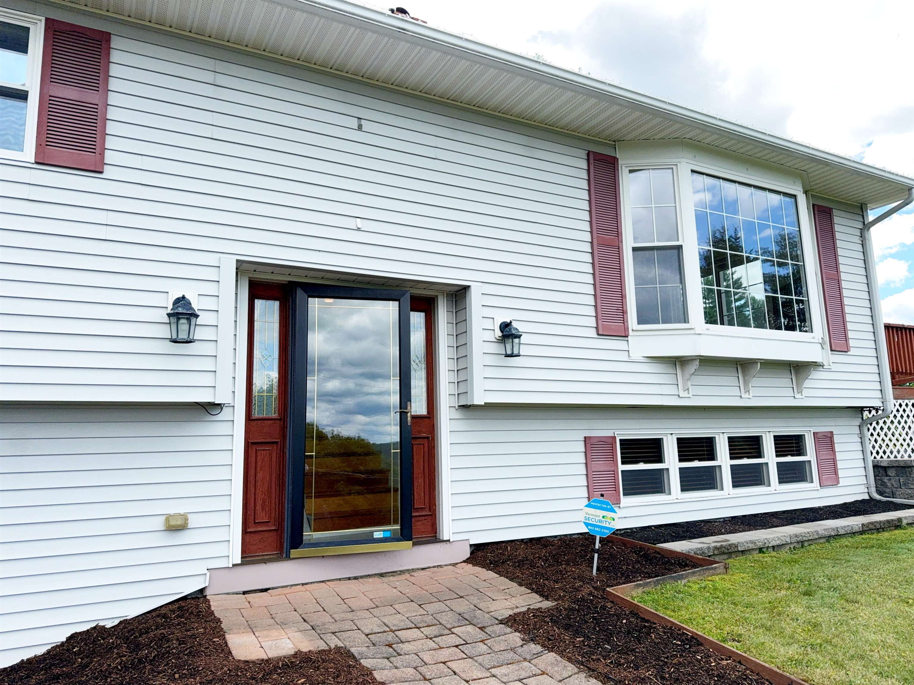
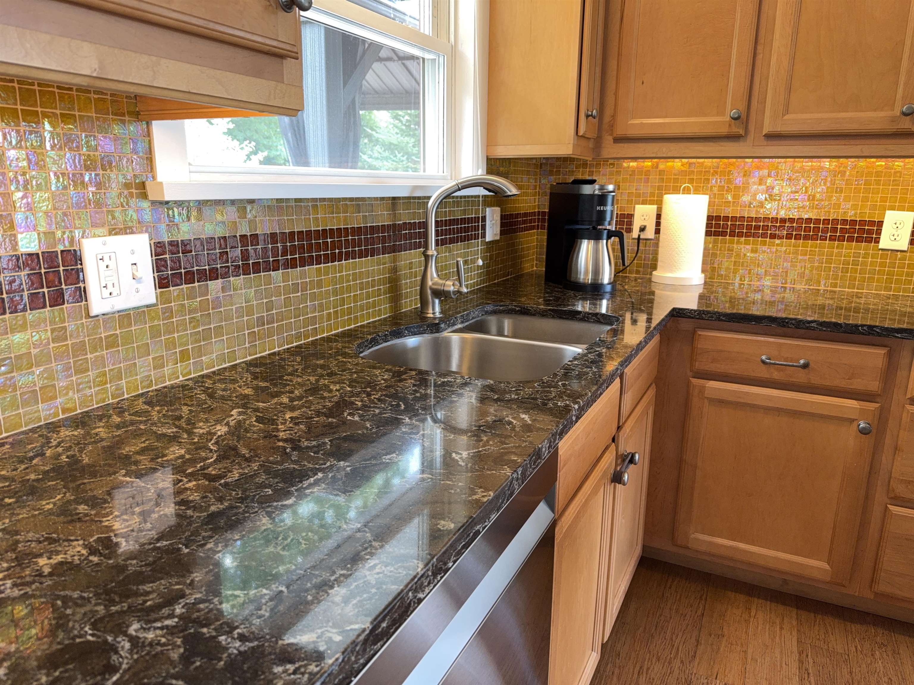
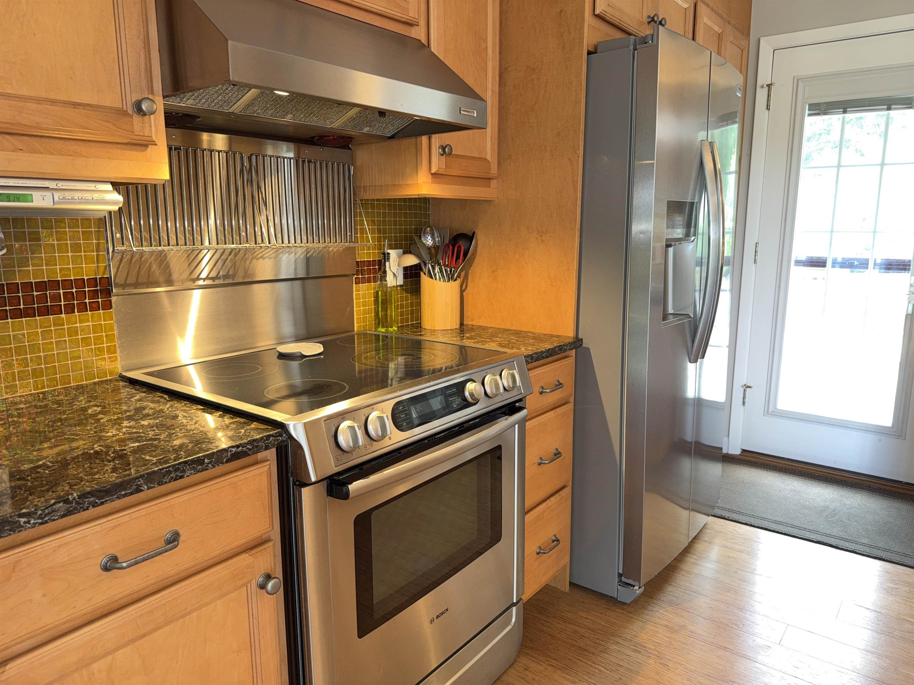
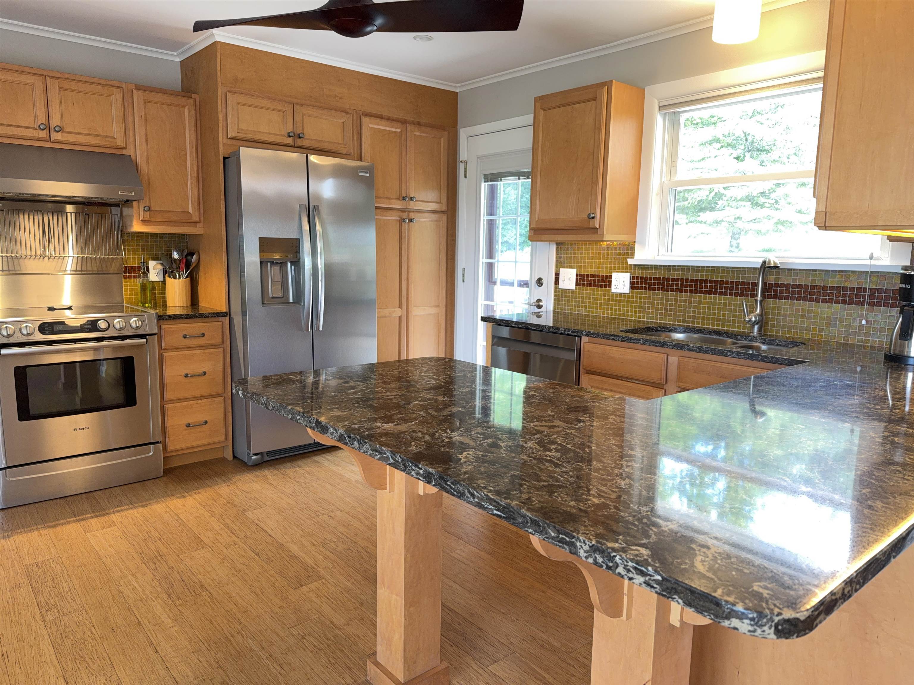
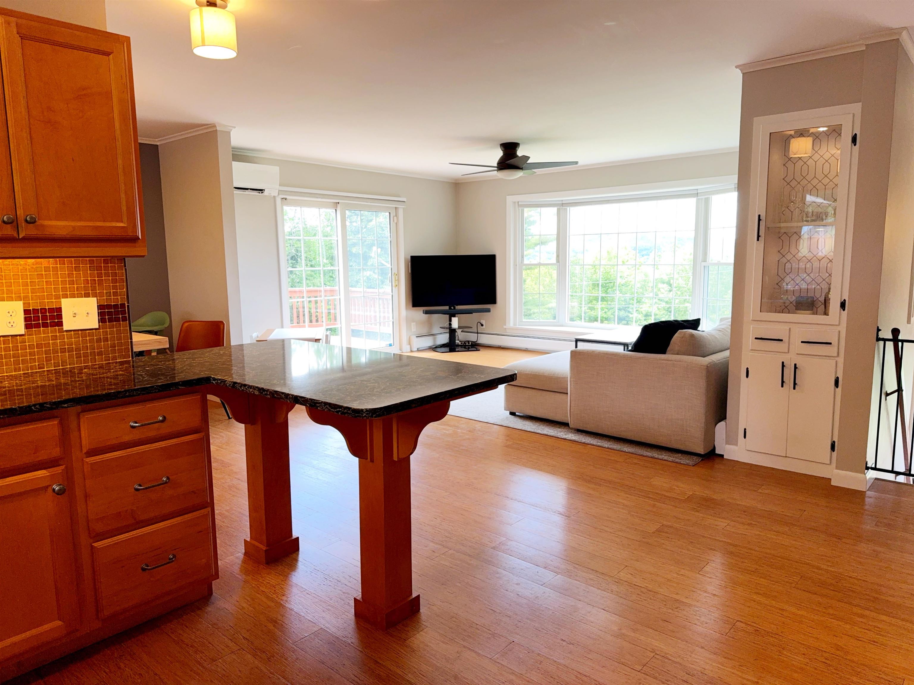
General Property Information
- Property Status:
- Active
- Price:
- $489, 000
- Assessed:
- $0
- Assessed Year:
- County:
- VT-Washington
- Acres:
- 0.87
- Property Type:
- Single Family
- Year Built:
- 1965
- Agency/Brokerage:
- Ray Mikus
Green Light Real Estate - Bedrooms:
- 3
- Total Baths:
- 2
- Sq. Ft. (Total):
- 1886
- Tax Year:
- 2025
- Taxes:
- $5, 203
- Association Fees:
This beautiful and updated 3 bedroom home in Barre Town is ready for you to move right in. The main level has an open layout, with the kitchen, dining area, and living room designed for maximum enjoyment. Granite countertops and stainless steel appliances make the kitchen fun to look at and nice to work in. Lots of windows provide for tons of natural light in the large living room and dining area. And of course, the long range mountain views are breathtaking. Is that Camels Hump? Why, yes it is! The main level features 3 bedrooms, and a full bath. Each bedroom has its own mini-split (AC in the summer, heat in the winter)! The finished lower level with its updated living room and bathroom is perfect for movies, hanging out, game night, or whatever floats your boat. Enjoy indoor/outdoor living with the large wraparound deck overlooking both the backyard and the views. Once upon a time this home had a pool, now it has a stone patio that’s ringed with blueberry bushes and other landscaping. Rooftop solar (owned, not a lease) covers much of the electric bill, making this home just that much more awesome. Ballpark $30 electric bills in summer, $50-$60 in winter. More than $70, 000 in recent updates including: new System 2000 boiler, Mitsubishi heat pumps, rooftop solar, new appliances, Bali cellular shades, flooring, and more. **Open house Saturday 7/26 10-12. Showings begin immediately following.**
Interior Features
- # Of Stories:
- 2
- Sq. Ft. (Total):
- 1886
- Sq. Ft. (Above Ground):
- 1196
- Sq. Ft. (Below Ground):
- 690
- Sq. Ft. Unfinished:
- 100
- Rooms:
- 9
- Bedrooms:
- 3
- Baths:
- 2
- Interior Desc:
- Ceiling Fan, Dining Area, Wood Fireplace, Hearth, Laundry Hook-ups
- Appliances Included:
- Dishwasher, Disposal, Dryer, Electric Range, Refrigerator, Washer, Electric Water Heater
- Flooring:
- Heating Cooling Fuel:
- Water Heater:
- Basement Desc:
Exterior Features
- Style of Residence:
- Split Entry
- House Color:
- Time Share:
- No
- Resort:
- Exterior Desc:
- Exterior Details:
- Deck, Garden Space, Patio
- Amenities/Services:
- Land Desc.:
- Landscaped, Mountain View, Open
- Suitable Land Usage:
- Roof Desc.:
- Architectural Shingle
- Driveway Desc.:
- Paved
- Foundation Desc.:
- Concrete
- Sewer Desc.:
- Public
- Garage/Parking:
- Yes
- Garage Spaces:
- 1
- Road Frontage:
- 143
Other Information
- List Date:
- 2025-07-23
- Last Updated:


